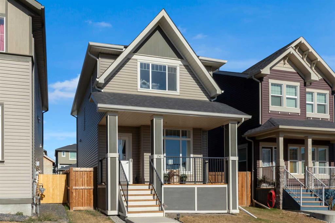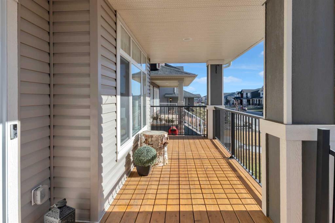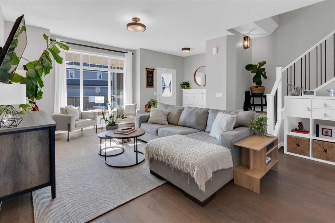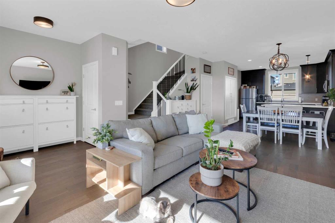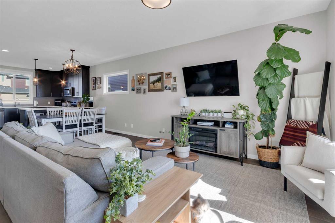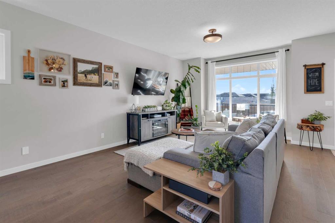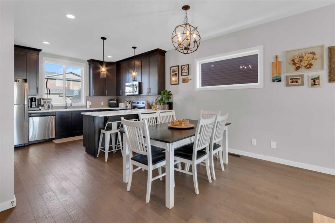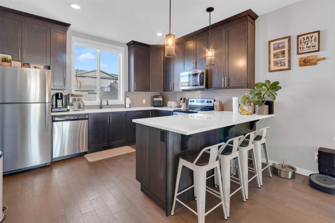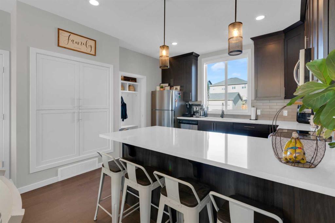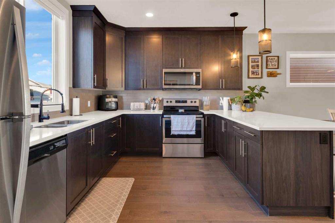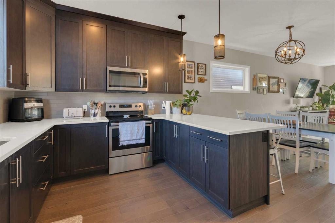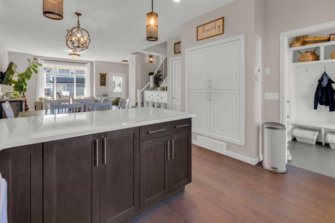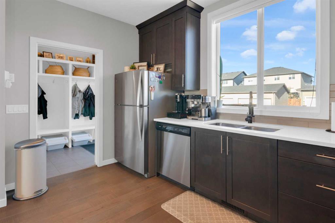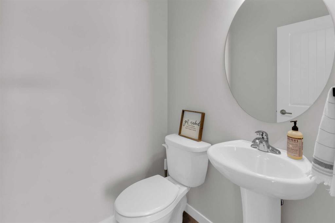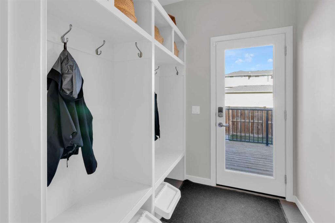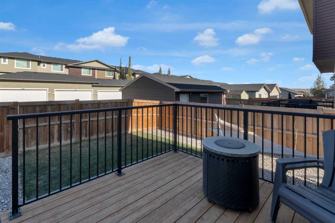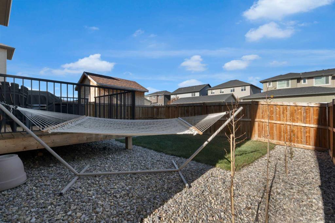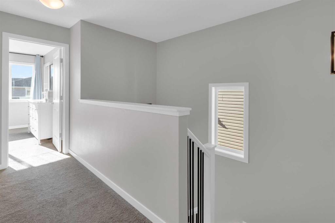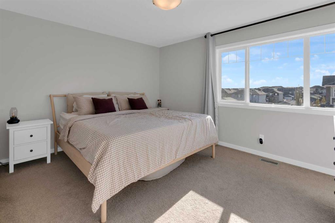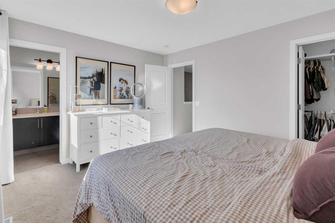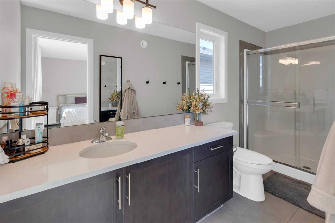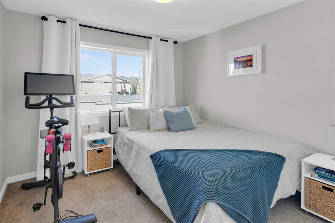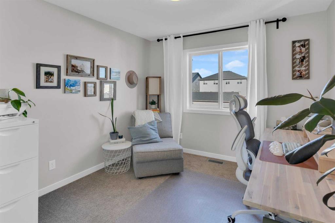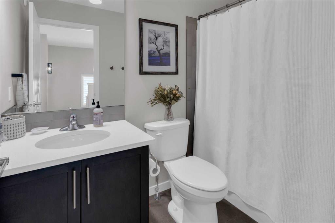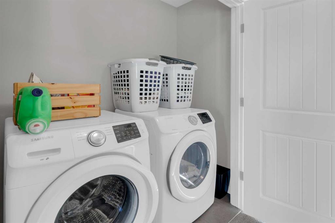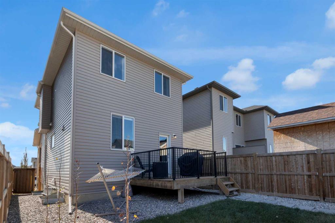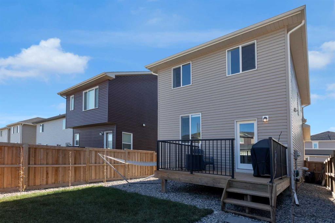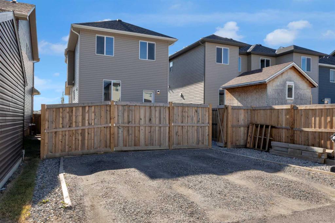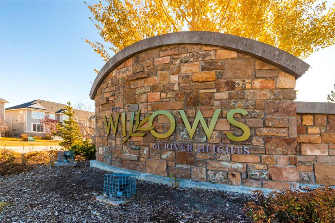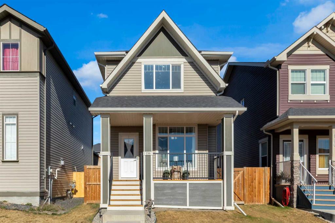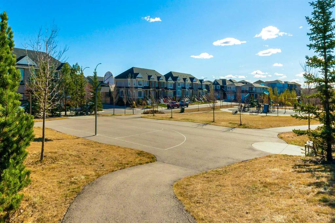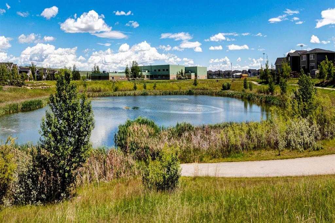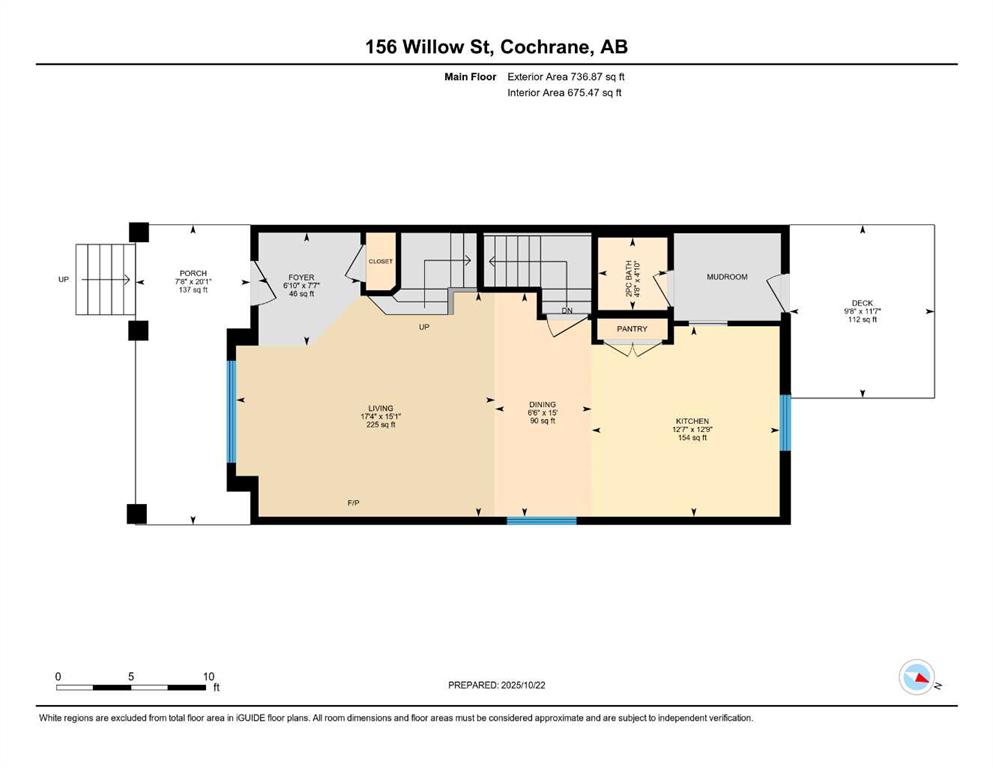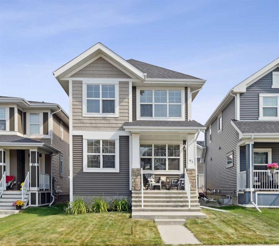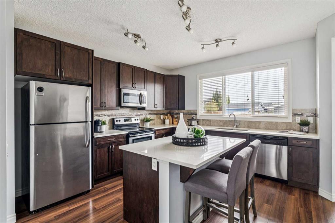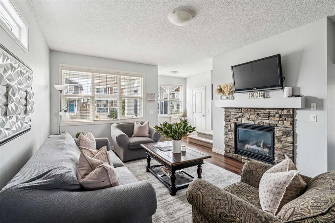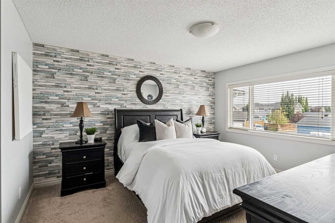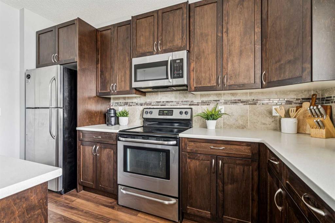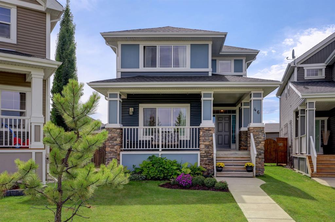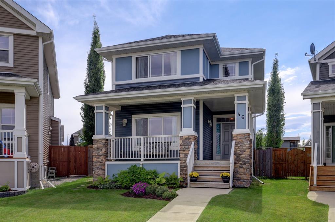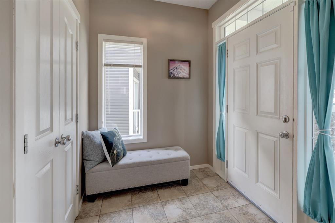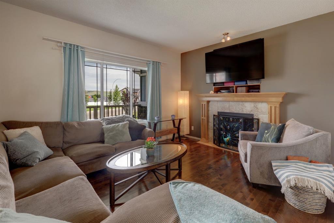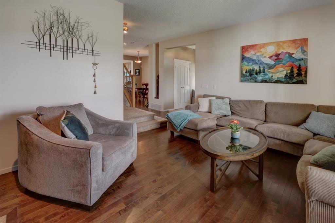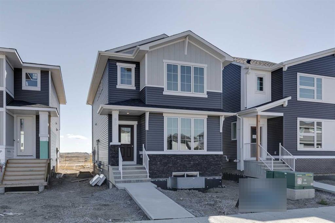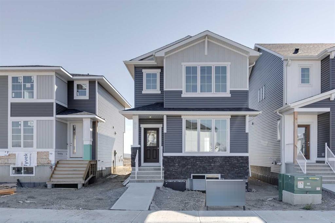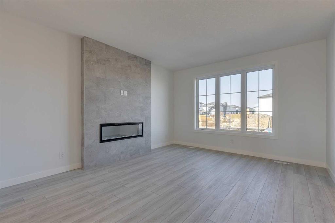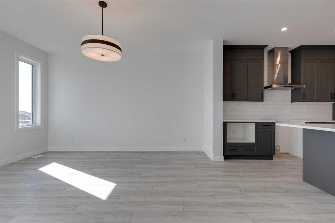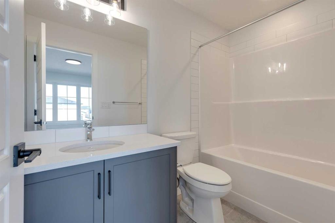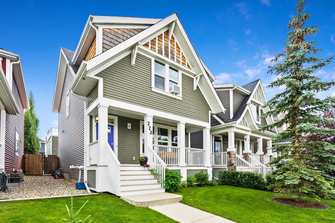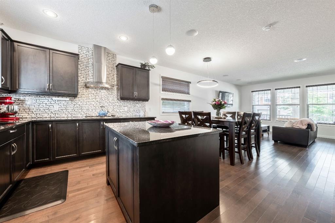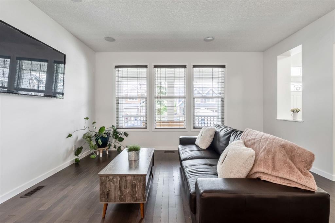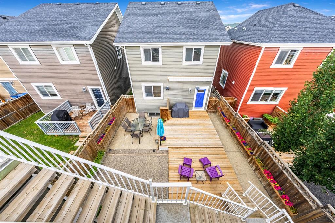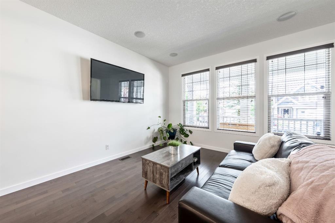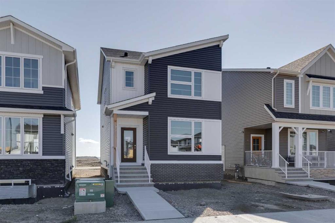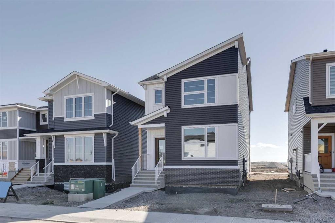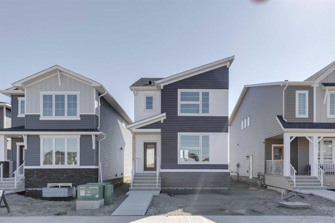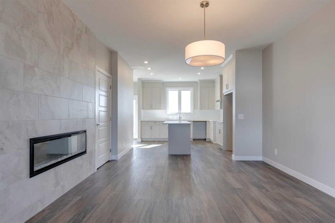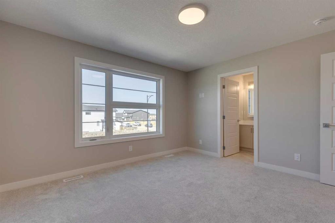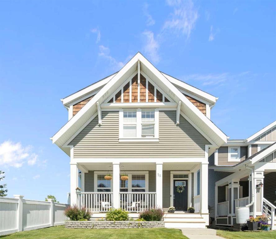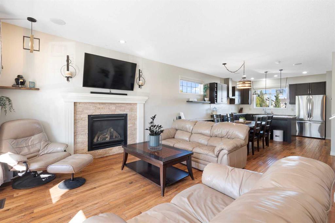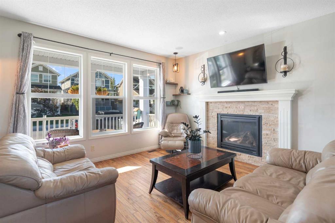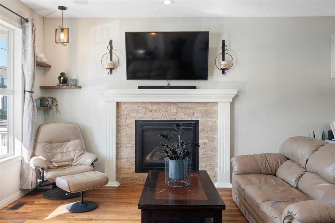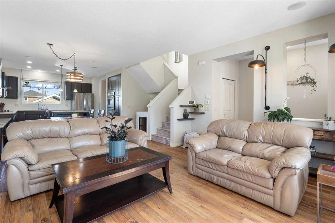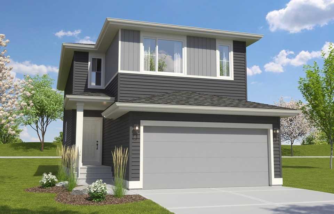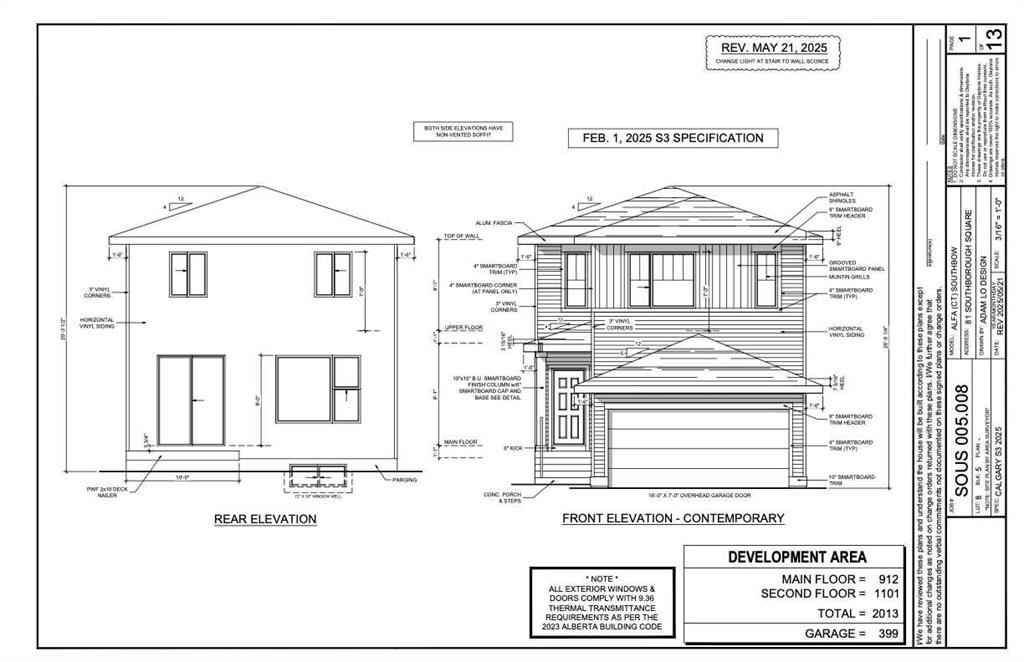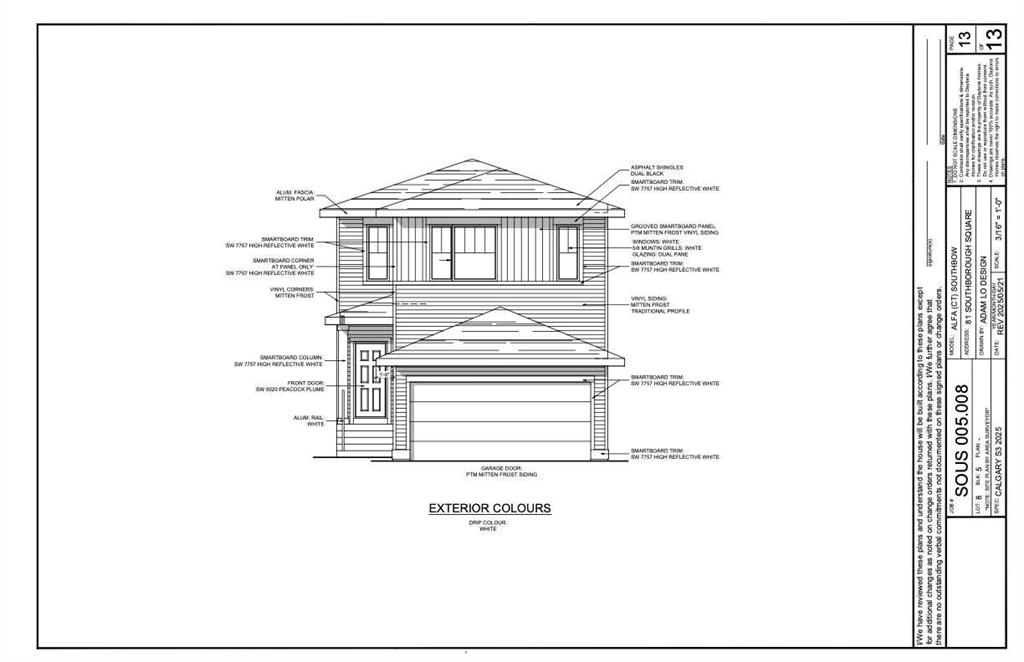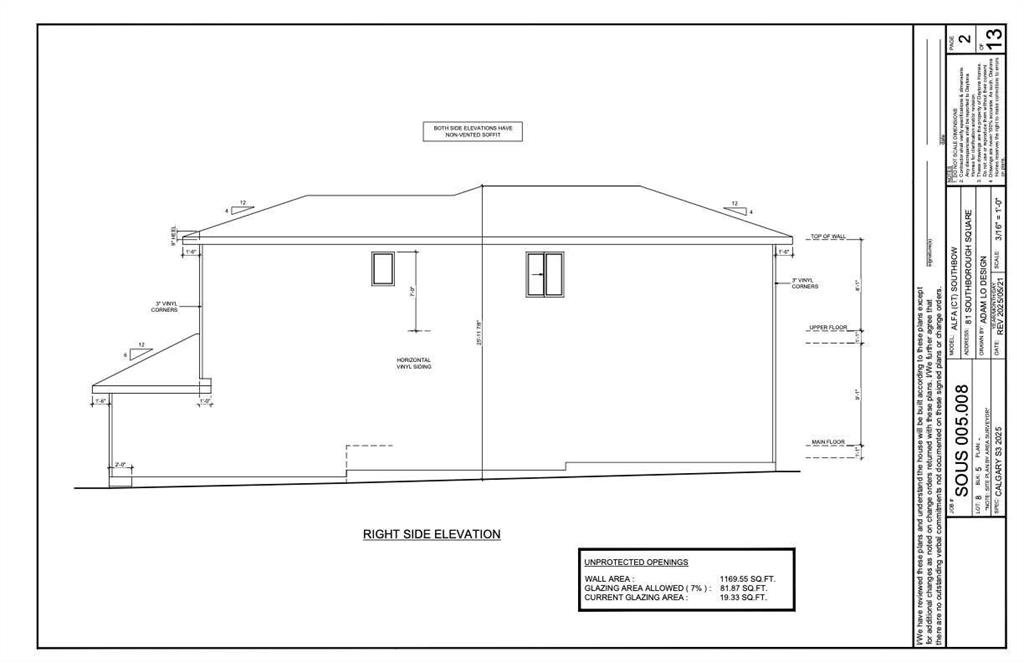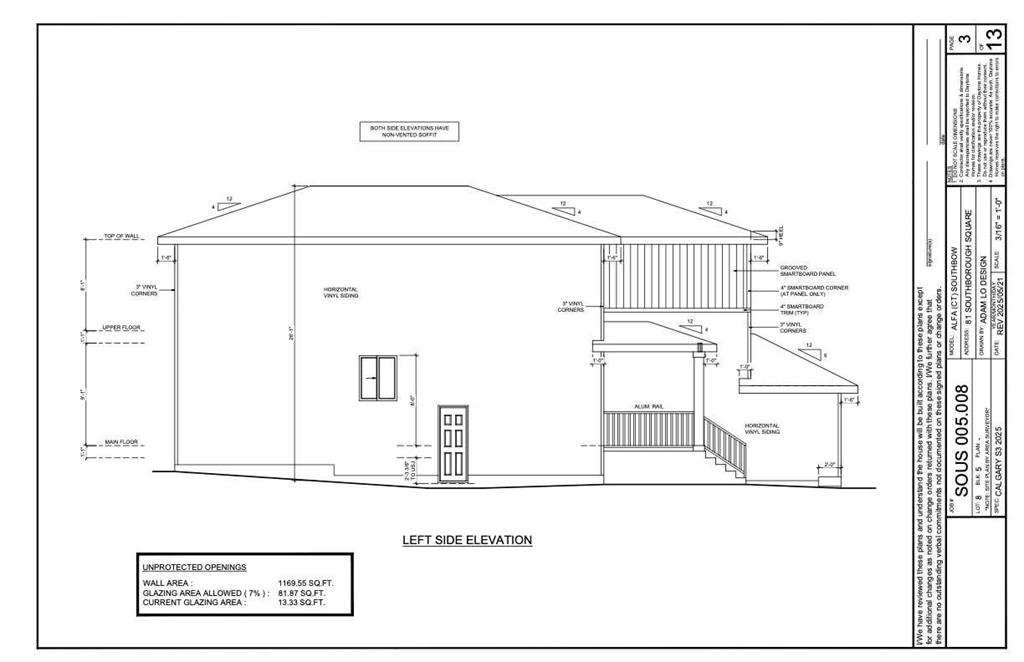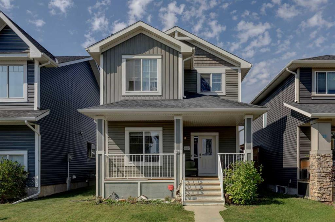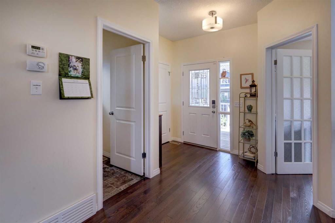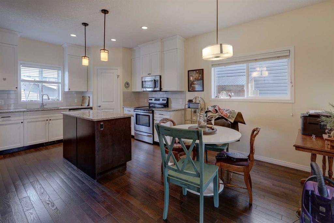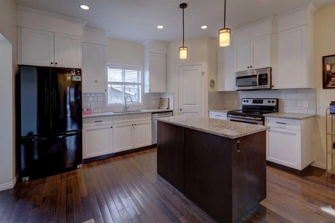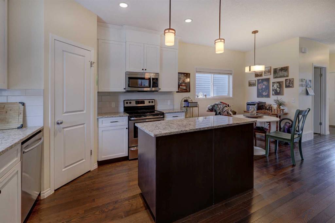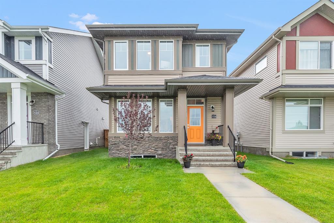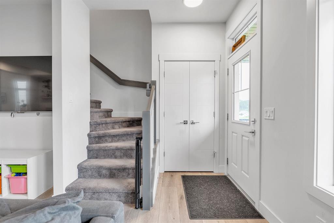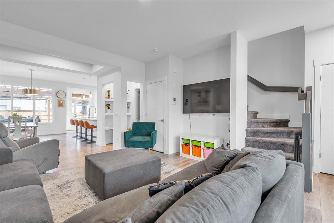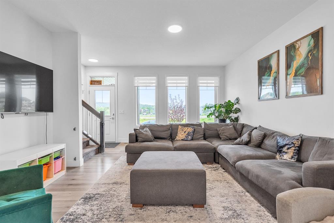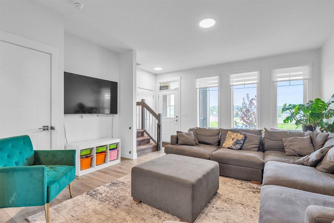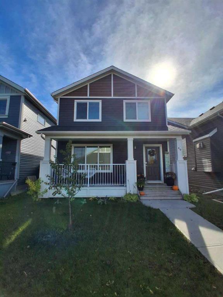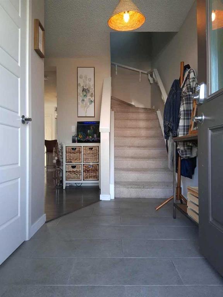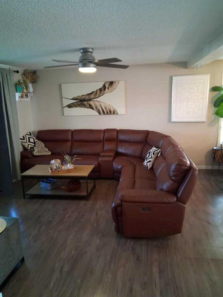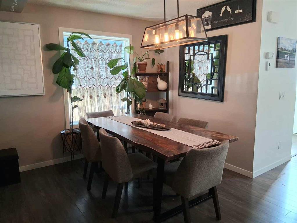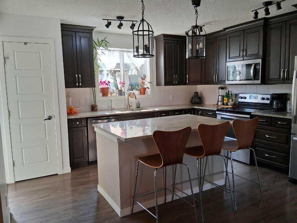156 Willow Street
Cochrane T4C 0X9
MLS® Number: A2266115
$ 549,900
3
BEDROOMS
2 + 1
BATHROOMS
1,494
SQUARE FEET
2018
YEAR BUILT
This bright and sunny, open-concept main floor plan embraces a warm & modern aesthetic with 9’ knock-down ceilings and hardwood floors. The spacious living room flows seamlessly into the dining area & kitchen boasting full-height cabinets, soft close drawers and doors, double door -built in pantry, quartz counters and generous breakfast bar. This dream kitchen is not only a joy to prepare meals in, but a space family & friends will gravitate to. Access the rear deck and fenced yard through the back entrance boasting convenient and attractive mud room with custom wood lockers and 2-piece bath. Upper level includes spacious, sunny, primary retreat, roomy ensuite with extra-long quartz counters and oversized walk-in shower. Convenient laundry space, 4-piece bath with quartz counters & two additional bedrooms complete the upper floor. custom site-built wooden shelving in closets throughout. Low E PVC windows, high efficiency furnace, HRV-Heat Recovery Ventilation system, and 50-gal gas hot water tank. Roughed in plumbing in basement and double-car, gravelled parking pad off paved lane for future development. Enjoy the south facing front covered porch year-round, the miles of pathways throughout the community and hundreds of acres of nature reserve. Walking distance to school, parks, shopping & transit and easy access in and out of the community with two entrance points.
| COMMUNITY | The Willows |
| PROPERTY TYPE | Detached |
| BUILDING TYPE | House |
| STYLE | 2 Storey |
| YEAR BUILT | 2018 |
| SQUARE FOOTAGE | 1,494 |
| BEDROOMS | 3 |
| BATHROOMS | 3.00 |
| BASEMENT | Full, Unfinished |
| AMENITIES | |
| APPLIANCES | Dishwasher, Microwave, Range, Refrigerator, Window Coverings |
| COOLING | None |
| FIREPLACE | N/A |
| FLOORING | Carpet, Vinyl |
| HEATING | Forced Air |
| LAUNDRY | Upper Level |
| LOT FEATURES | Back Yard, Front Yard, Landscaped, Rectangular Lot |
| PARKING | Alley Access, Off Street, On Street, Parking Pad |
| RESTRICTIONS | Utility Right Of Way |
| ROOF | Asphalt Shingle |
| TITLE | Fee Simple |
| BROKER | The Real Estate District |
| ROOMS | DIMENSIONS (m) | LEVEL |
|---|---|---|
| 2pc Bathroom | 4`10" x 4`8" | Main |
| Dining Room | 15`0" x 6`6" | Main |
| Foyer | 7`7" x 6`10" | Main |
| Kitchen | 12`9" x 12`7" | Main |
| Living Room | 15`1" x 17`4" | Main |
| 3pc Ensuite bath | 4`11" x 13`1" | Upper |
| 4pc Bathroom | 4`11" x 7`10" | Upper |
| Bedroom | 9`4" x 11`9" | Upper |
| Bedroom | 9`5" x 11`10" | Upper |
| Laundry | 3`0" x 6`5" | Upper |
| Bedroom - Primary | 13`8" x 11`2" | Upper |
| Walk-In Closet | 7`2" x 4`5" | Upper |

