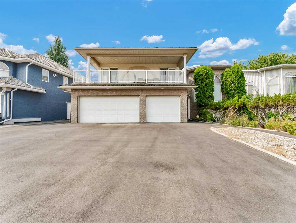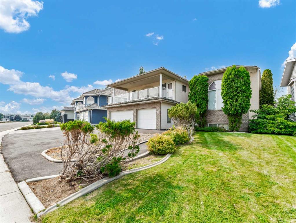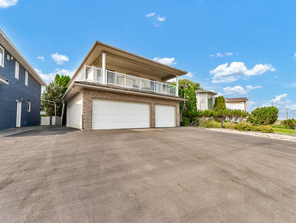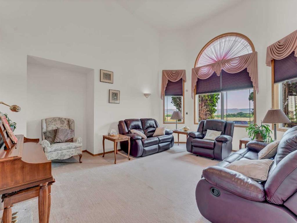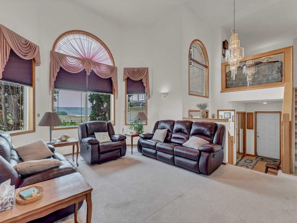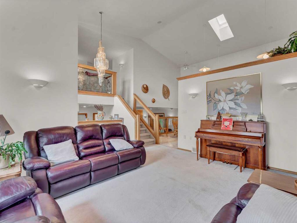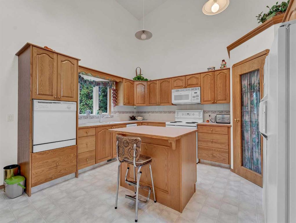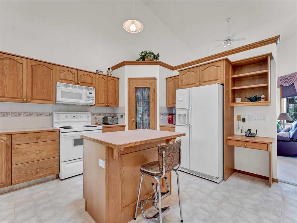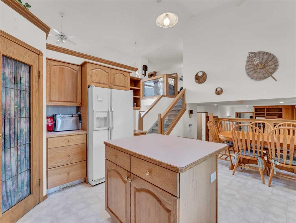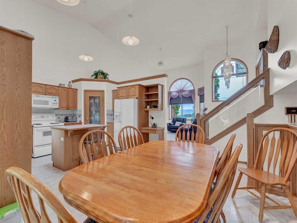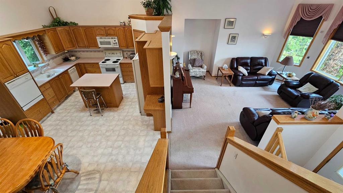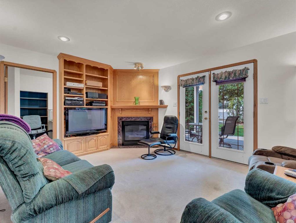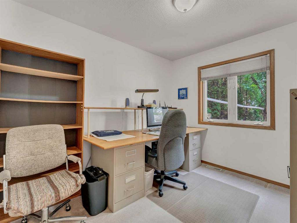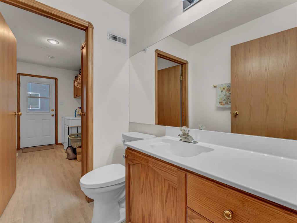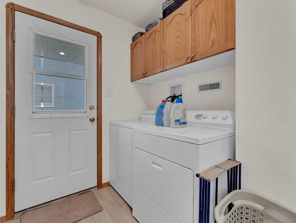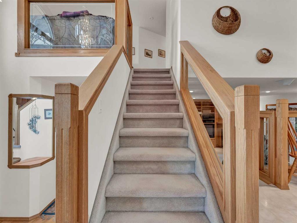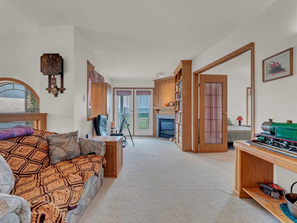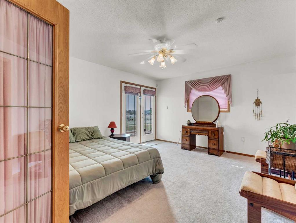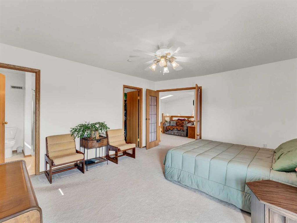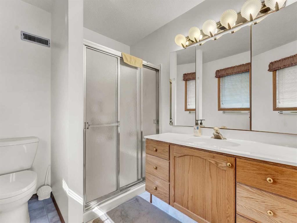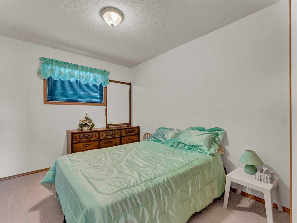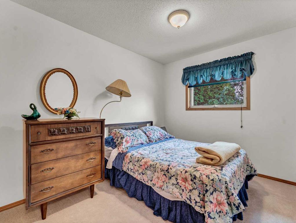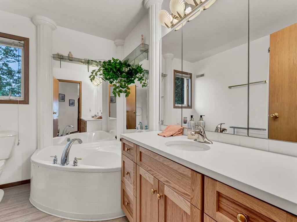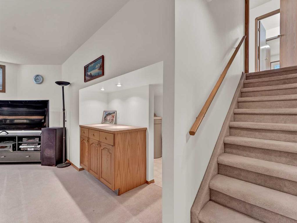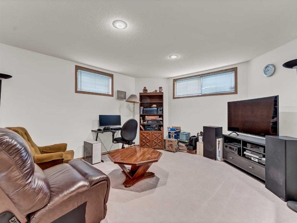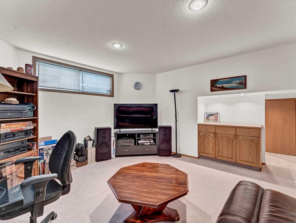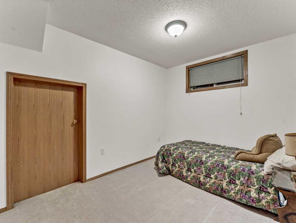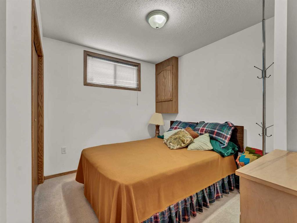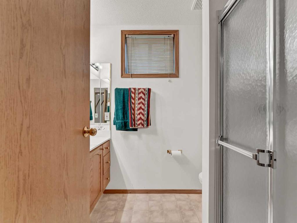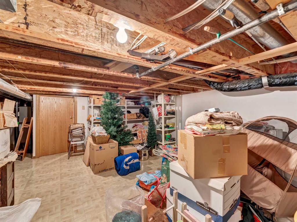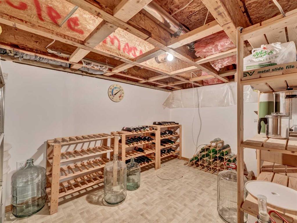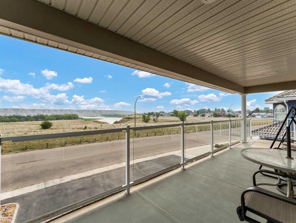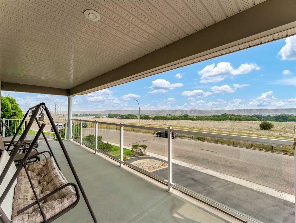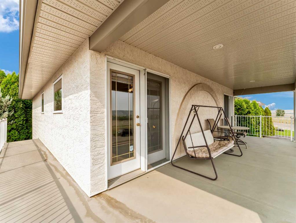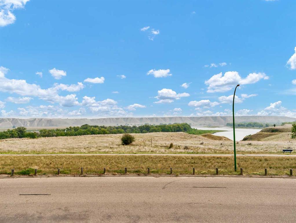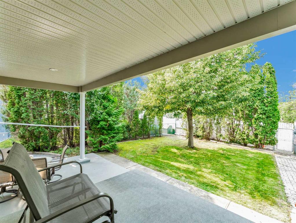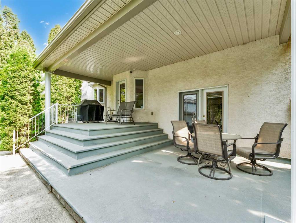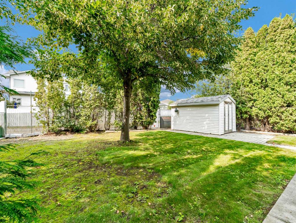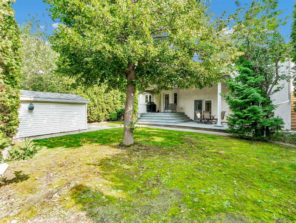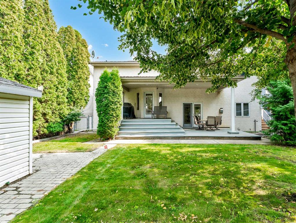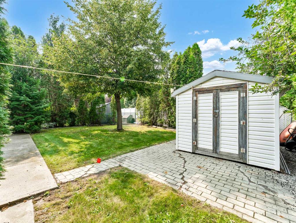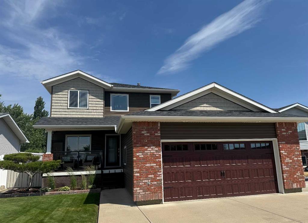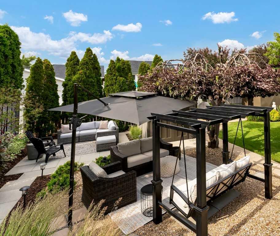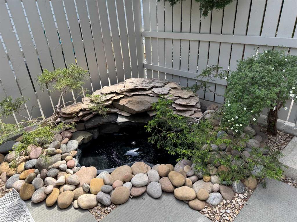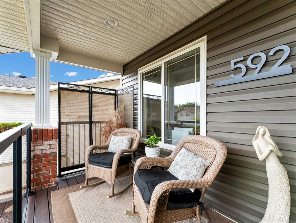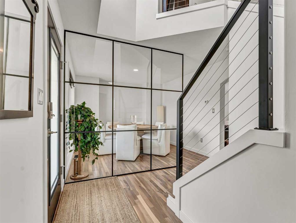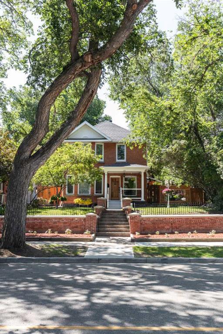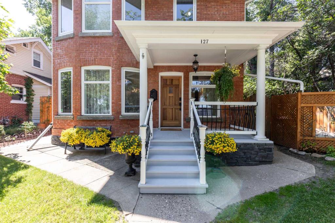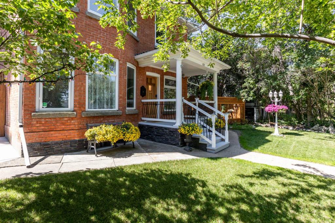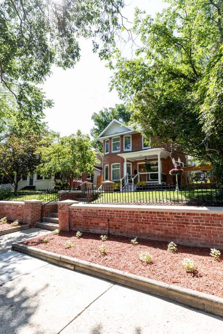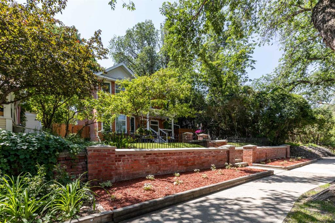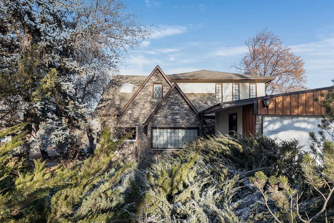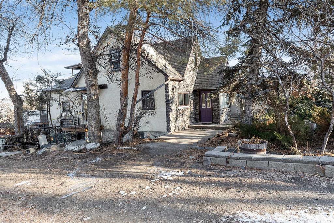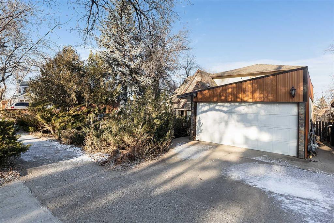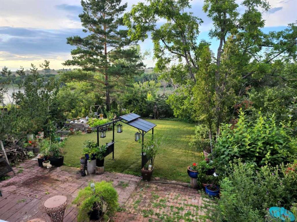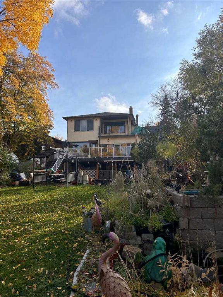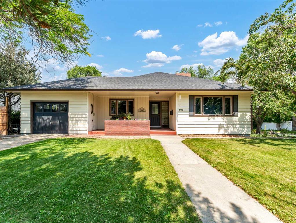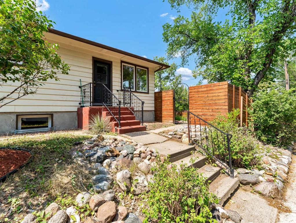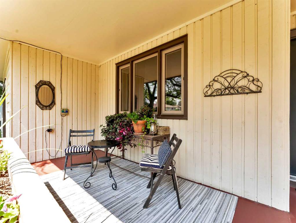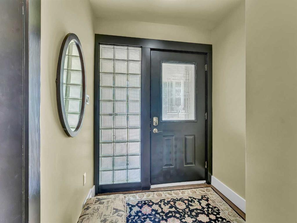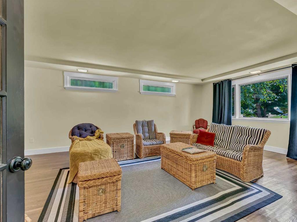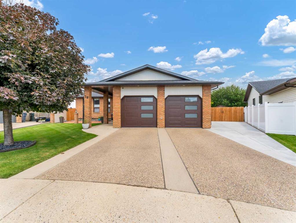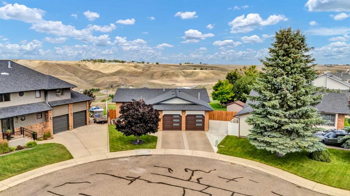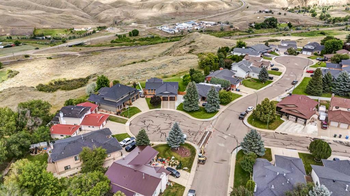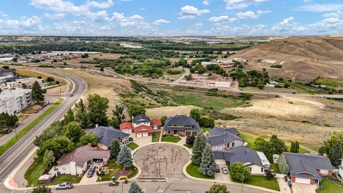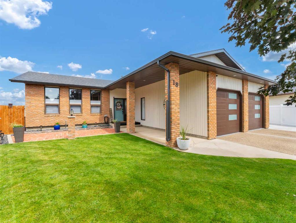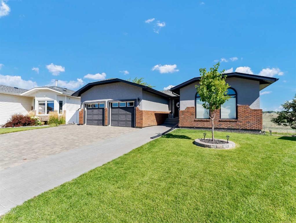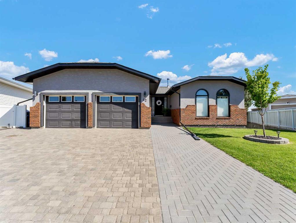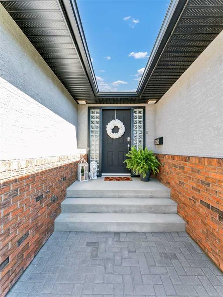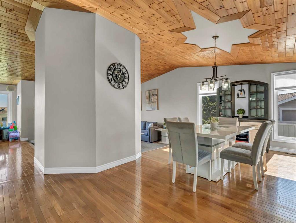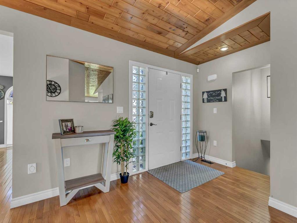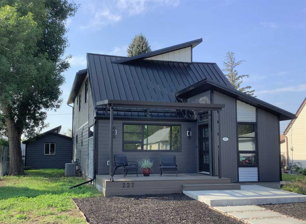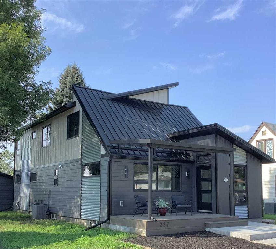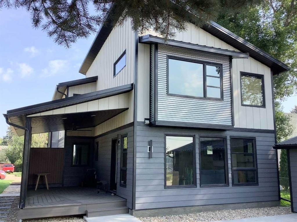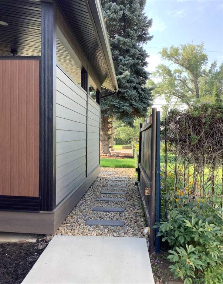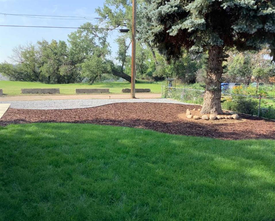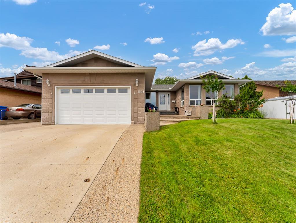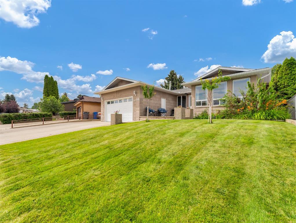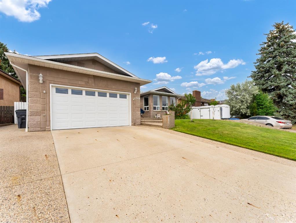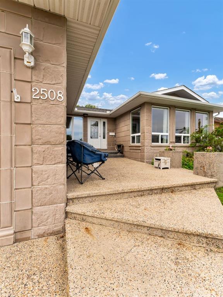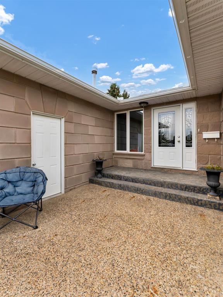30 Preston Avenue NE
Medicine Hat T1C1R7
MLS® Number: A2253659
$ 694,900
5
BEDROOMS
3 + 1
BATHROOMS
2,169
SQUARE FEET
1996
YEAR BUILT
AMAZING VIEW LOT! Hitting the market for the first time, this one owner home awaits its new owners. Situated across from a green belt in the desirable Parkview Area, close to Police Point Park and the Medicine Hat Golf course, this 5 bedroom , 3.5 bathroom , 2 storey home is loaded with features. Moving up and to the right through the main entry leads you into a spacious living room with vaulted ceilings and tall windows ( with a view !) . Moving to the left from the main entry takes you into a cozy family room with a gas fireplace and french doors leading out to the huge covered rear deck. Adjacent to this is a main floor office and a main floor laundry room with a 2-piece washroom. The doors to the ATTACHED TRIPLE GARAGE are here as well. (NOTE: in-floor heating in the garage) Next up is the custom kitchen with an elevated dishwasher ( unique!) With a large island and a nice big space for a family sized dining table, this kitchen is ideal for hosting friends and for family gatherings. Heading upstairs takes us first to a beautiful sitting area with a gas fireplace and access to the upper deck. What a wonderful place to sit and read and enjoy the great view at any time of the year! This area then leads to the Primary bedroom with a full ensuite washroom , a walk-in closet , and another access to the upper deck. This deck spans the entire top length of the triple garage offering an unparalleled PANORAMIC VIEW! Also on the upper floor are 2 spacious bedrooms and another full washroom. Last but not least is the basement level which is host to a second family room , 2 more bedrooms , the 3rd full washroom, and ample storage space including a hidden wine room! ( Note: in-floor heating in the basement as well ) To complete the package there is a private backyard with a large covered deck, and a huge front driveway offering parking for multiple vehicles and even room for an RV. Have a look then get in before the snow flies !
| COMMUNITY | Park View |
| PROPERTY TYPE | Detached |
| BUILDING TYPE | House |
| STYLE | 2 Storey |
| YEAR BUILT | 1996 |
| SQUARE FOOTAGE | 2,169 |
| BEDROOMS | 5 |
| BATHROOMS | 4.00 |
| BASEMENT | Finished, Full |
| AMENITIES | |
| APPLIANCES | Other |
| COOLING | Central Air |
| FIREPLACE | Gas |
| FLOORING | Carpet, Hardwood, Linoleum, Tile |
| HEATING | In Floor, Forced Air, Natural Gas |
| LAUNDRY | Laundry Room, Main Level |
| LOT FEATURES | Back Yard, Creek/River/Stream/Pond, Environmental Reserve, Landscaped |
| PARKING | Triple Garage Attached |
| RESTRICTIONS | None Known |
| ROOF | Other |
| TITLE | Fee Simple |
| BROKER | RE/MAX MEDALTA REAL ESTATE |
| ROOMS | DIMENSIONS (m) | LEVEL |
|---|---|---|
| Family Room | 15`1" x 14`2" | Basement |
| Bedroom | 9`5" x 8`9" | Basement |
| Bedroom | 9`11" x 10`11" | Basement |
| 3pc Bathroom | 7`4" x 7`9" | Basement |
| Storage | 25`0" x 17`2" | Basement |
| Storage | 7`3" x 11`10" | Basement |
| Living Room | 15`5" x 17`4" | Main |
| Family Room | 16`11" x 13`4" | Main |
| Dining Room | 8`9" x 15`6" | Main |
| Kitchen | 11`0" x 13`8" | Main |
| Office | 9`0" x 10`6" | Main |
| 2pc Bathroom | 5`8" x 4`9" | Main |
| Laundry | 11`5" x 6`7" | Main |
| Bedroom - Primary | 15`8" x 12`10" | Upper |
| 3pc Ensuite bath | 6`7" x 8`1" | Upper |
| Nook | 9`1" x 8`4" | Upper |
| Bedroom | 8`10" x 10`9" | Upper |
| 4pc Bathroom | 7`2" x 8`9" | Upper |
| Bedroom | 8`7" x 11`3" | Upper |

