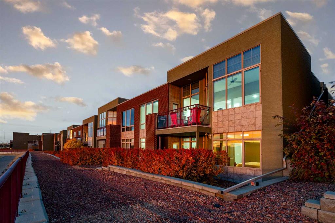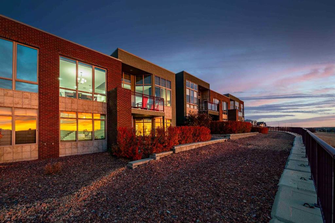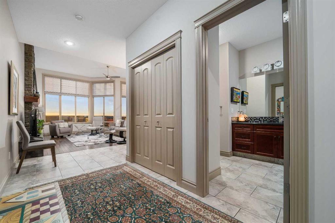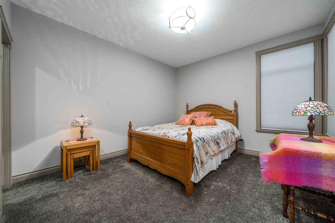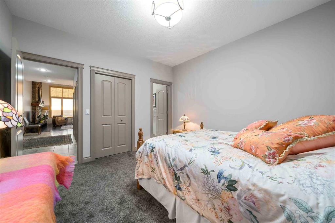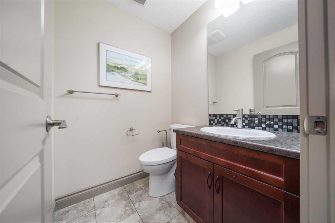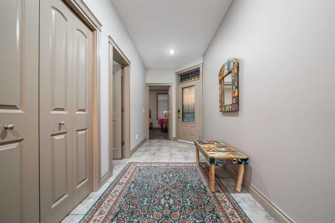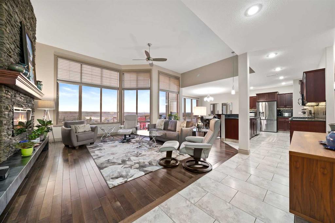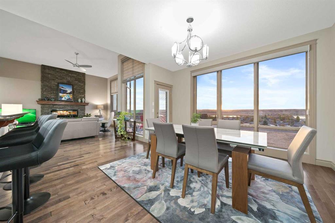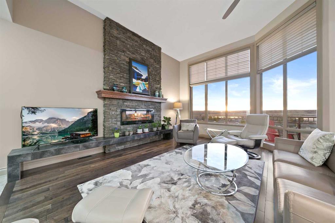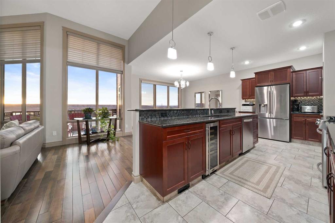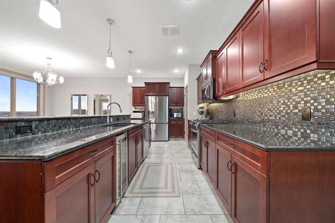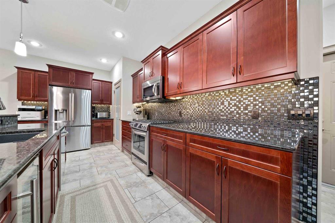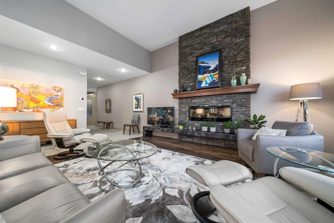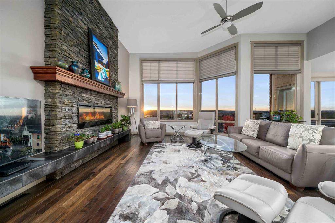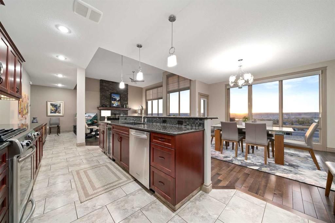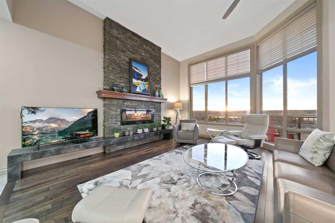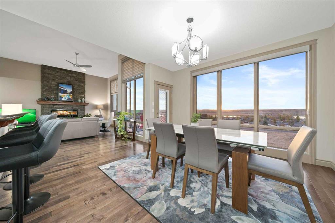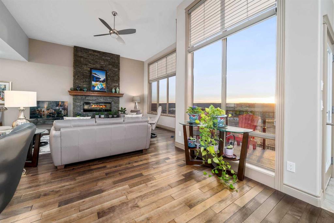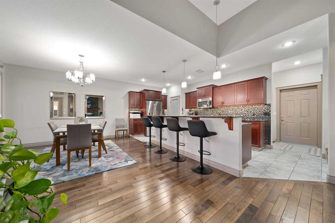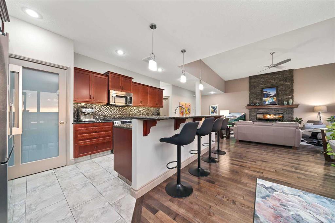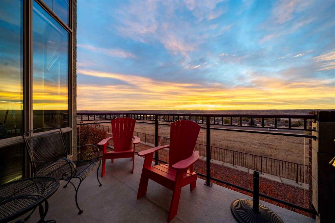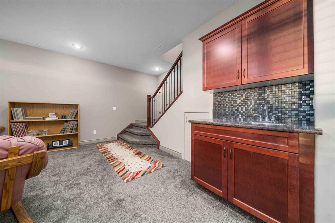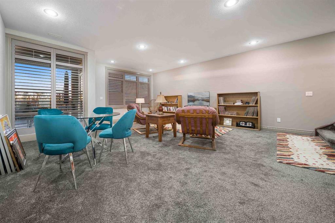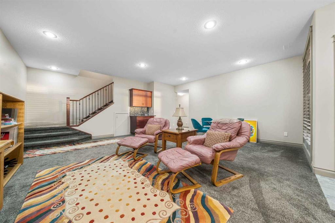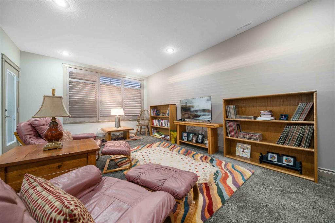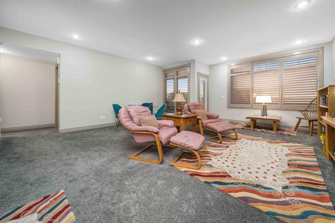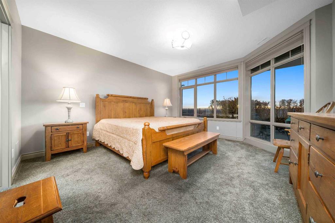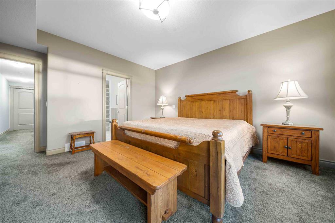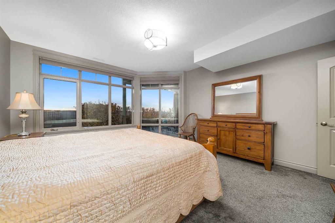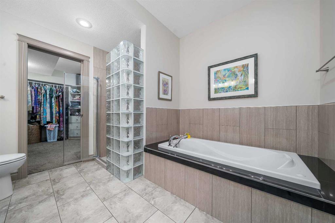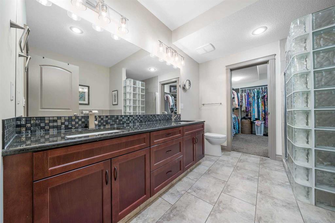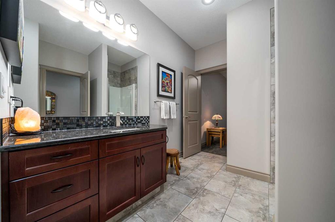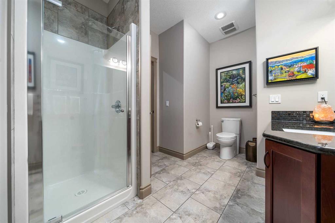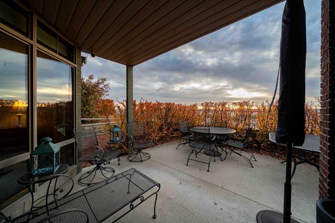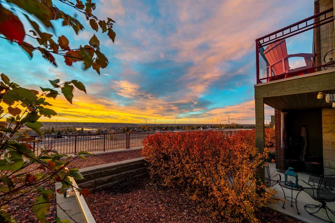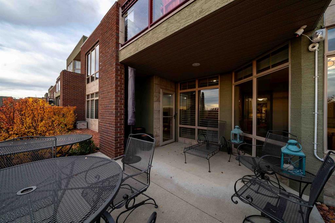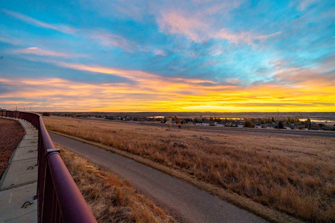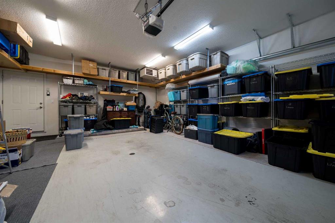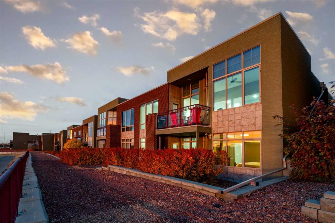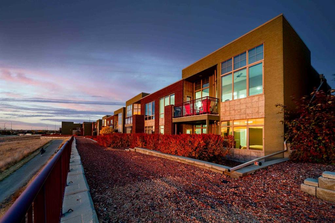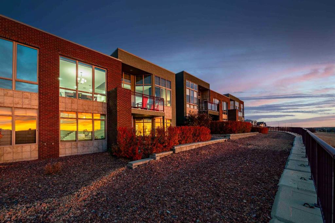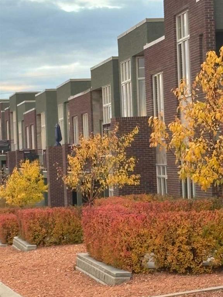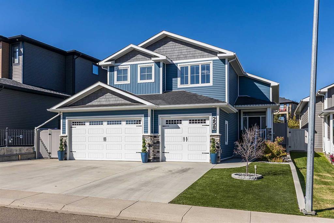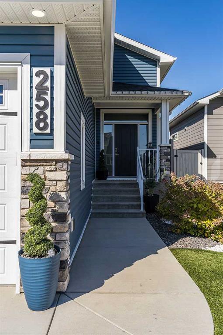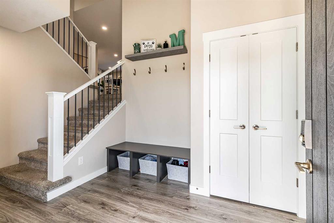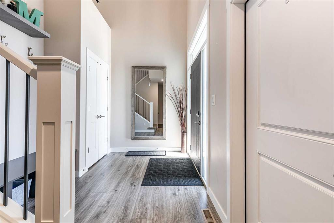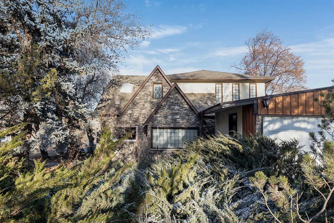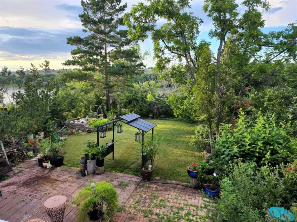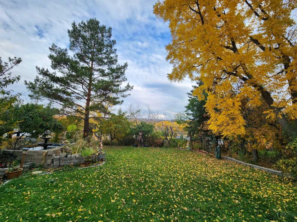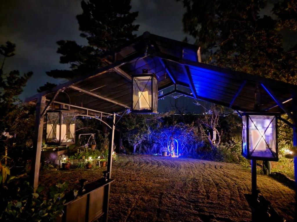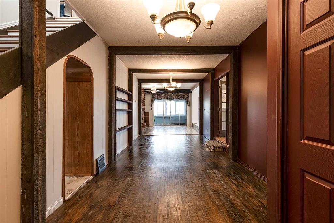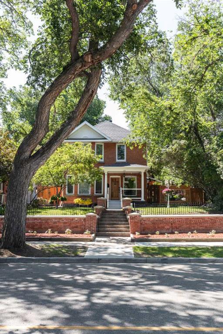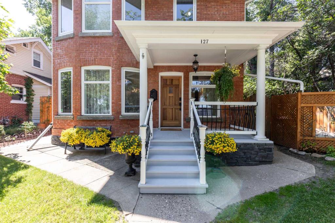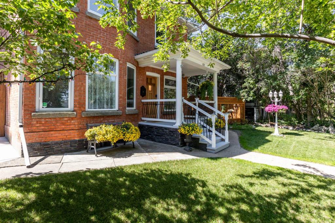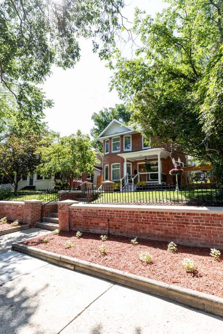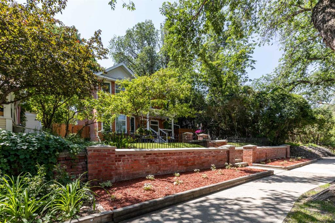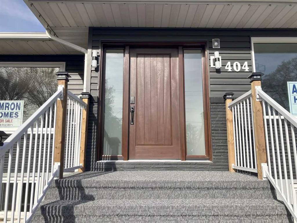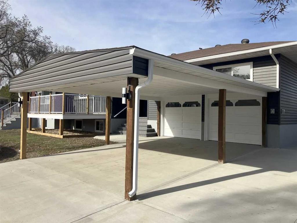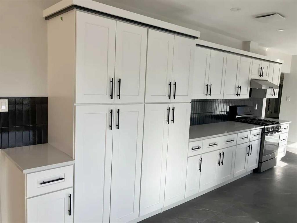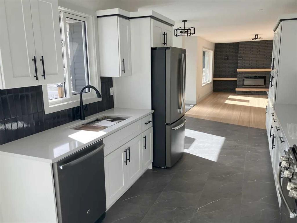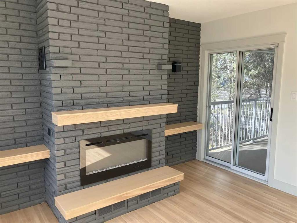30 Palisades Mews NE
Medicine Hat T1C 2B5
MLS® Number: A2266936
$ 699,900
2
BEDROOMS
2 + 1
BATHROOMS
1,290
SQUARE FEET
2011
YEAR BUILT
Winter seems it has arrived...but no worries, because there is no more snow shovelling for you! Tucked into your immaculate 2 bedroom condo, snug up in front of your gas fireplace and a spectacular view, nothing to do but enjoy the comfort, the privacy and the peace! With FEW comparables in the city, you wouldn't be disappointed to call this unit your home. Quality construction, uncomparable VIEW of the South Saskatchew River, our Coulee Hils and all the way to the Cypress Hills. It offers EVERYTHING a buyer could be looking for today. Walking directly into your own quiet and secure haven, you will immediately noitce it is very private, it's spacious and open with tonnes of natural sunlight. This unit is located on the row with the unobstructed views of Southern Alberta's spectacular sunrises year-round. Recent improvements have occurred, some of which include: freshly painted in a neutral color throughout, some new blinds, a new large fridge and upgrading on the A/C. This one plus one bedroom, (each with its own ensuite) is walkout bungalow, has a third bathroom off the lower family room. With the attached double "heated garage" and two patios, homeowners can enjoy year round living in full comfort. For cooking and entertaining, this unit is a hostess's dream. It has an incredible kitchen with granite counter tops, large pantry, open to the roomy dining room and adjacent to the main floor living room with a beautiful rock-faced feature wall with a built-in fireplace. An extra bonus is the Seller is offering a FULL appliance package and complete window coverings throughout. A walkout with heated floors on the lower level, low condo fees and pets allowed with board approval. This unit shows IMMACULATELY and has the possibility of quick possession. Seller wants it SOLD! **Title Insurance will be offered in lieu of RPR & Compliance.
| COMMUNITY | Northeast Crescent Heights |
| PROPERTY TYPE | Detached |
| BUILDING TYPE | House |
| STYLE | Bungalow |
| YEAR BUILT | 2011 |
| SQUARE FOOTAGE | 1,290 |
| BEDROOMS | 2 |
| BATHROOMS | 3.00 |
| BASEMENT | Full |
| AMENITIES | |
| APPLIANCES | Bar Fridge, Central Air Conditioner, Dishwasher, Garage Control(s), Gas Stove, Microwave Hood Fan, Refrigerator, Washer/Dryer, Water Softener, Window Coverings |
| COOLING | Central Air |
| FIREPLACE | Gas |
| FLOORING | Carpet, Hardwood, Tile |
| HEATING | In Floor, Fireplace(s), Forced Air, Natural Gas |
| LAUNDRY | Lower Level |
| LOT FEATURES | Backs on to Park/Green Space, Cul-De-Sac, Landscaped, Low Maintenance Landscape, No Neighbours Behind, Private, Underground Sprinklers, Views, Yard Lights |
| PARKING | Double Garage Attached |
| RESTRICTIONS | Adult Living |
| ROOF | Flat Torch Membrane |
| TITLE | Fee Simple |
| BROKER | RIVER STREET REAL ESTATE |
| ROOMS | DIMENSIONS (m) | LEVEL |
|---|---|---|
| Bedroom - Primary | 16`9" x 14`3" | Lower |
| Game Room | 19`5" x 22`3" | Lower |
| 5pc Ensuite bath | 10`9" x 10`0" | Lower |
| Walk-In Closet | 10`0" x 10`3" | Lower |
| Laundry | 10`9" x 15`4" | Lower |
| 2pc Bathroom | 4`11" x 5`0" | Lower |
| Bedroom | 12`8" x 12`0" | Main |
| 3pc Bathroom | 13`0" x 8`3" | Main |
| Living Room | 21`11" x 17`0" | Main |
| Kitchen | 19`8" x 9`3" | Main |
| Dining Room | 13`1" x 14`1" | Main |
| Foyer | 14`7" x 6`4" | Main |

