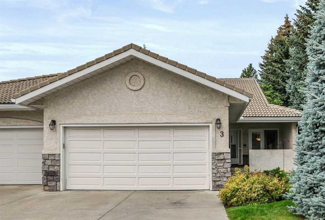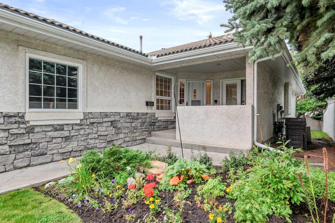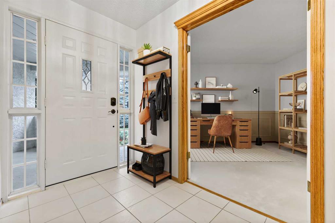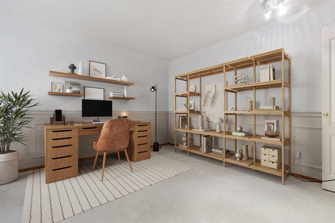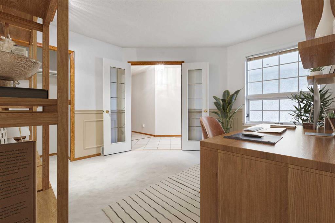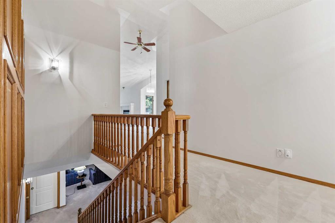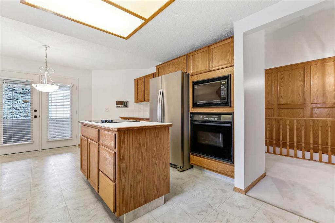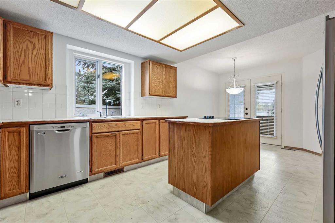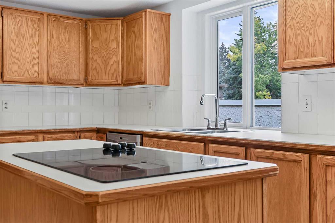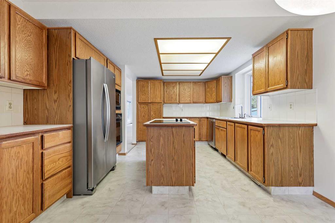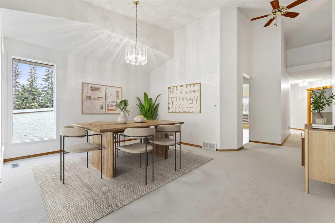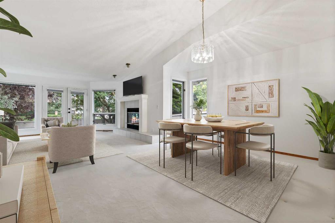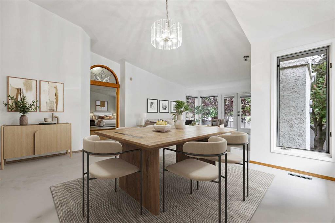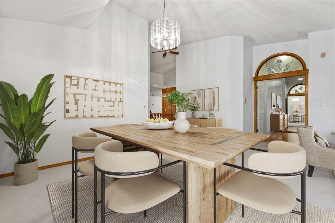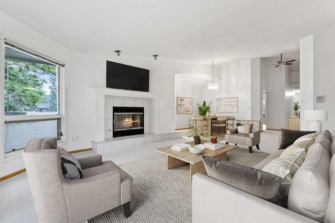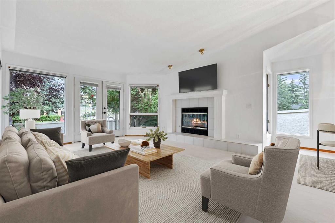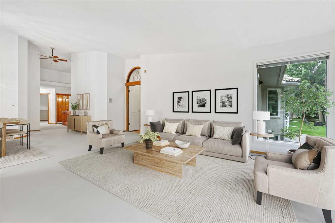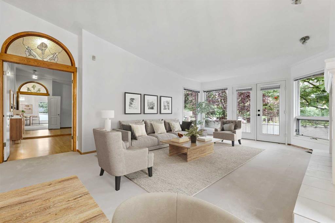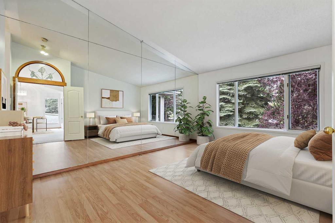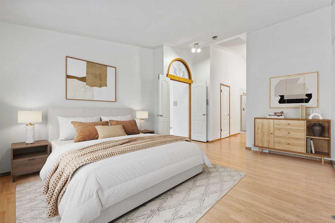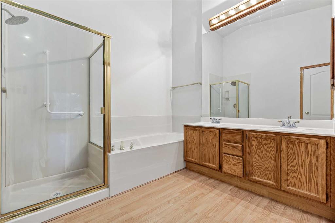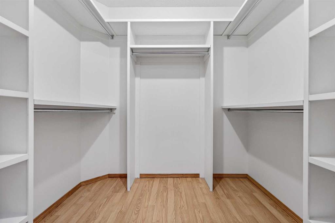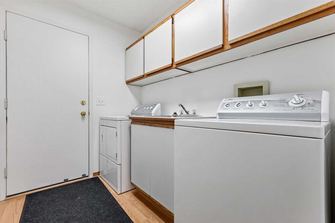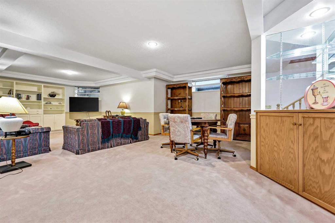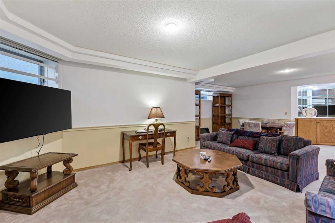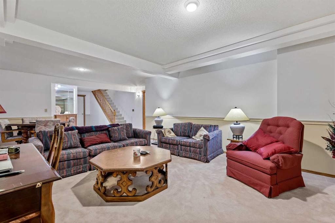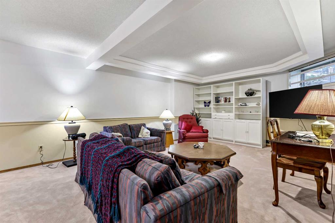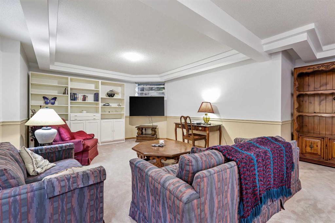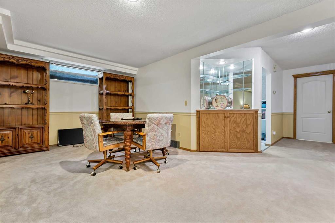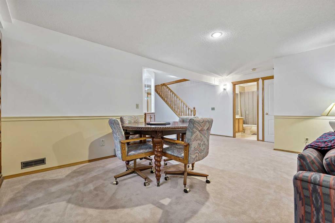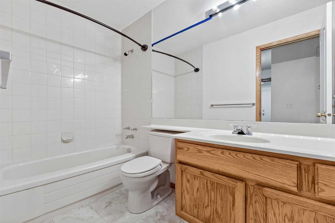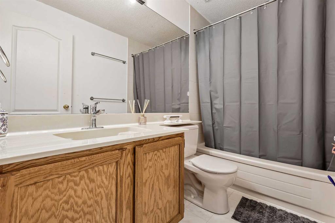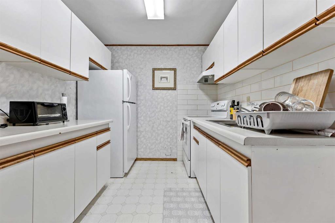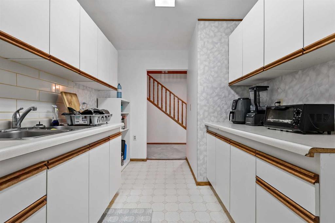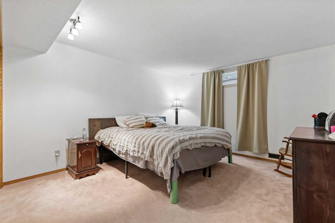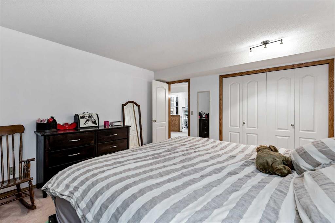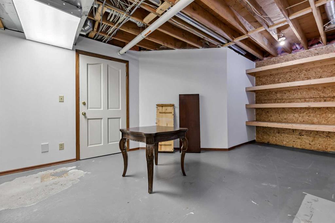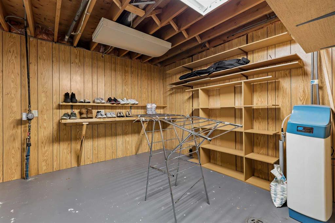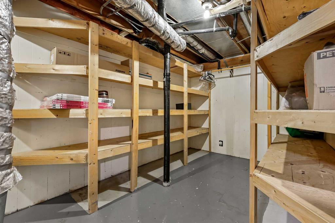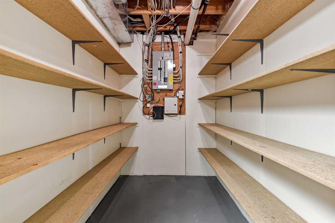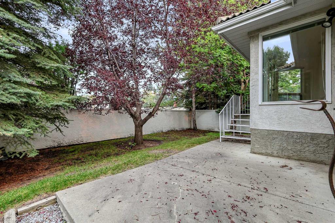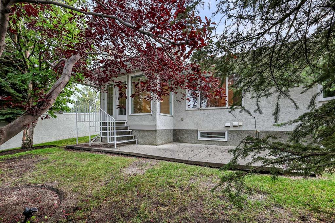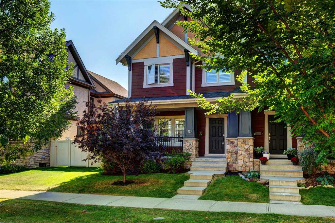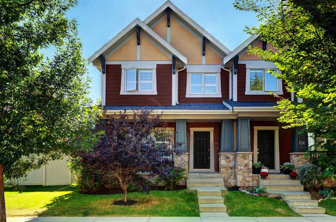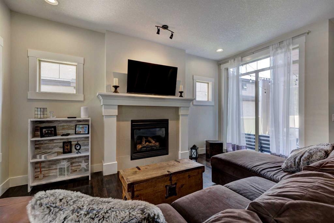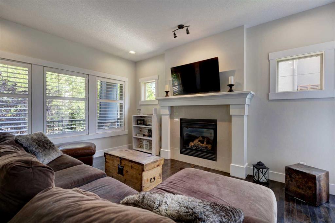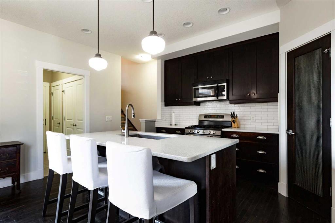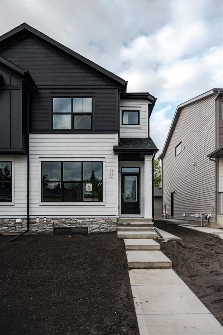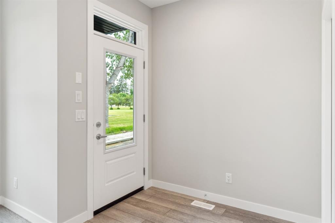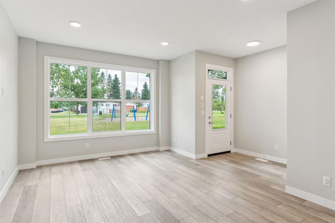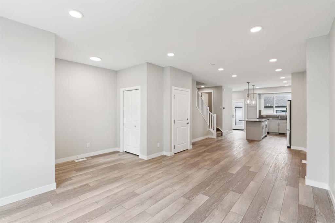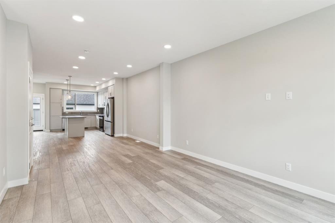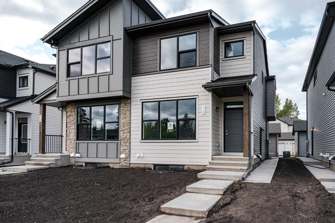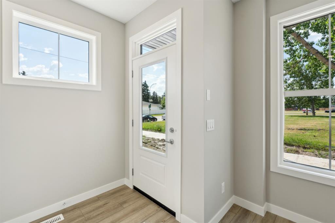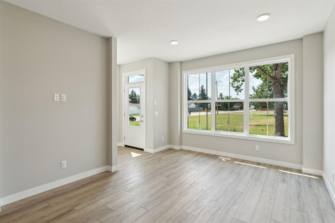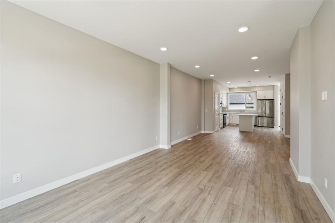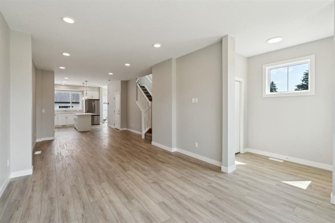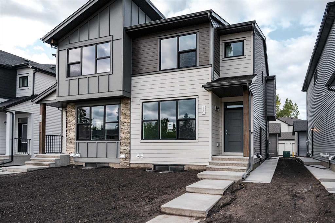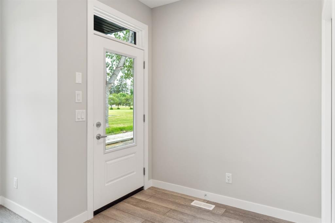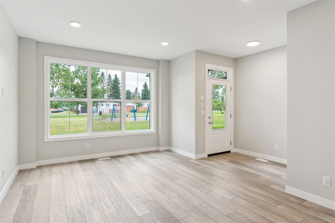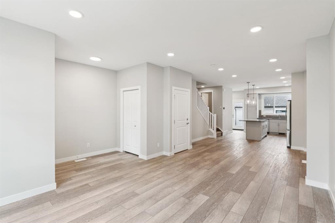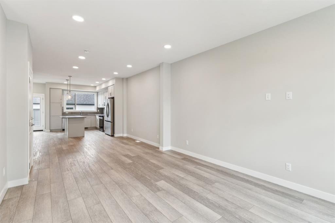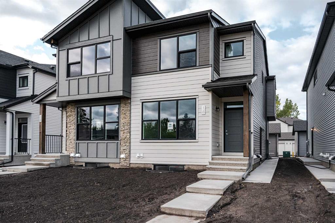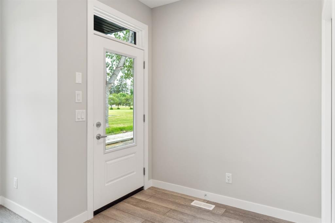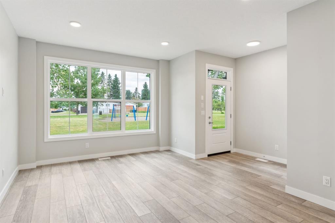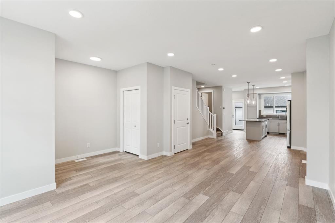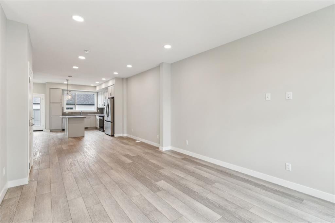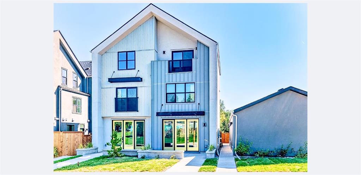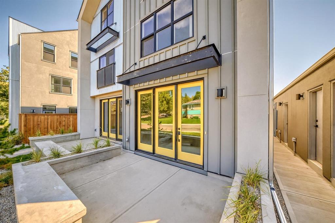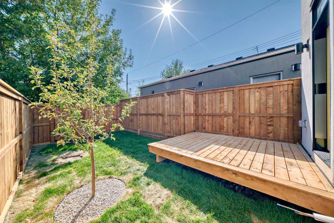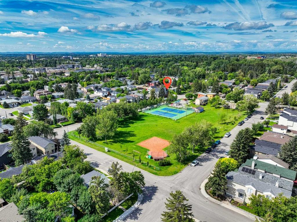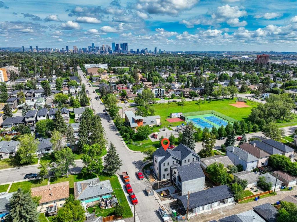3 Pump Hill Landing SW
Calgary T2V 5C1
MLS® Number: A2257900
$ 749,900
2
BEDROOMS
3 + 0
BATHROOMS
1,627
SQUARE FEET
1988
YEAR BUILT
This is a rare opportunity with no condo fees—only $322/month in HOA fees, covering landscaping and maintenance for worry-free living. A beautiful, character-rich bungalow with a bright and open floor plan, tucked away in the prestigious and quiet community of Pump Hill Landing. Total 2 bedroom, 3-bathroom home with a main floor office offers over 1,590 sq ft on the main level, plus a fully finished basement with a potential third bedroom—ideal for guests or multigenerational living. The spacious living room features vaulted ceilings, a classic wood-burning fireplace, and striking floor-to-ceiling windows that fill the space with natural light. Timeless details like elegant wall mouldings and custom architectural touches create an inviting and sophisticated atmosphere. The kitchen blends charm and function with a center island, floating shelf backsplash, stainless steel appliances, and glass doors leading to the front porch—perfect for morning coffee or evening wine. A formal dining room and breakfast nook offer flexible entertaining options, and the main floor was recently painted throughout, giving the home a fresh, modern feel. The primary suite is a relaxing retreat with a large skylight, a 5-piece ensuite including a jetted tub, walk-in tiled shower, dual sinks, and a spacious walk-in closet with built-in organizers. A bright den/home office at the front of the home is accented with detailed wall moulding and abundant natural light—ready to fit your work-from-home lifestyle or hobby space. The fully developed basement includes a generous recreation room, guest suite with 4-piece bath, kitchenette, and a large storage room with wood paneling and built-in shelving. A mirrored corner wall with cabinet-style detailing adds unique character to the space. Enjoy two private patios and low-maintenance landscaping in the tranquil rear yard. Additional highlights include a double attached garage and an unbeatable location—walking distance to Glenmore Landing, minutes to Chinook Centre, with easy access to Glenmore Trail and Stoney Trail. Perfect for empty nesters, snowbirds, or anyone looking to downsize without compromise in one of Calgary’s most desirable villa-style communities.
| COMMUNITY | Pump Hill |
| PROPERTY TYPE | Semi Detached (Half Duplex) |
| BUILDING TYPE | Duplex |
| STYLE | Side by Side, Bungalow |
| YEAR BUILT | 1988 |
| SQUARE FOOTAGE | 1,627 |
| BEDROOMS | 2 |
| BATHROOMS | 3.00 |
| BASEMENT | Finished, Full |
| AMENITIES | |
| APPLIANCES | Dishwasher, Dryer, Garage Control(s), Refrigerator, Stove(s), Washer, Window Coverings |
| COOLING | None |
| FIREPLACE | Living Room, Wood Burning |
| FLOORING | Carpet, Ceramic Tile, Concrete, Laminate |
| HEATING | Fireplace(s), Forced Air, Natural Gas, Wood |
| LAUNDRY | Main Level |
| LOT FEATURES | Back Yard, Corner Lot, Few Trees, See Remarks |
| PARKING | Double Garage Attached |
| RESTRICTIONS | None Known |
| ROOF | Clay Tile |
| TITLE | Fee Simple |
| BROKER | RE/MAX Complete Realty |
| ROOMS | DIMENSIONS (m) | LEVEL |
|---|---|---|
| Family Room | 14`9" x 13`5" | Basement |
| Game Room | 12`6" x 11`0" | Basement |
| Bedroom | 13`3" x 12`2" | Basement |
| Kitchenette | 11`9" x 7`10" | Basement |
| Storage | 6`11" x 5`2" | Basement |
| Other | 6`10" x 4`11" | Basement |
| Other | 17`4" x 10`6" | Basement |
| Storage | 11`11" x 11`5" | Basement |
| 4pc Bathroom | 8`7" x 4`11" | Basement |
| Furnace/Utility Room | 17`8" x 8`8" | Basement |
| Living Room | 16`4" x 13`11" | Main |
| Kitchen | 11`11" x 11`8" | Main |
| Dining Room | 11`11" x 10`0" | Main |
| Breakfast Nook | 9`10" x 8`4" | Main |
| Bedroom - Primary | 15`11" x 12`7" | Main |
| Walk-In Closet | 7`4" x 5`11" | Main |
| 5pc Ensuite bath | 11`11" x 8`8" | Main |
| Foyer | 7`7" x 5`4" | Main |
| Den | 12`5" x 11`5" | Main |
| Laundry | 7`11" x 5`11" | Main |
| 4pc Bathroom | 9`0" x 4`11" | Main |

