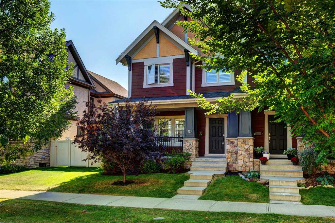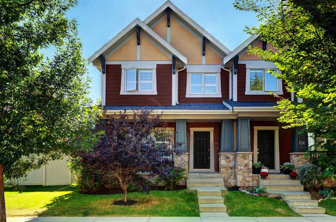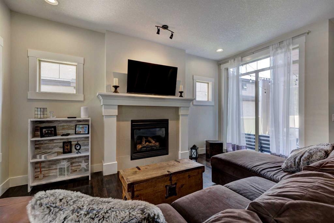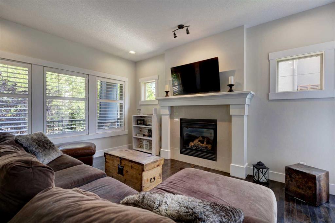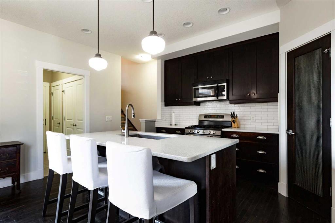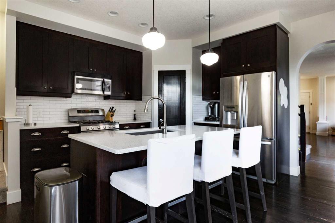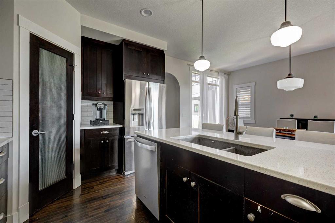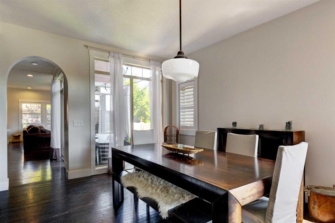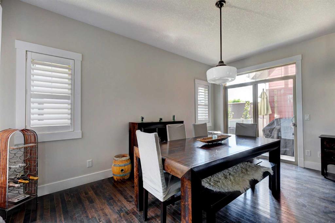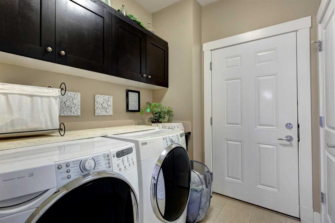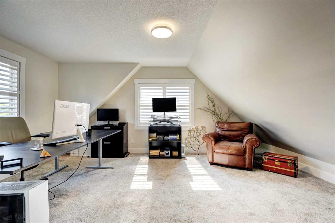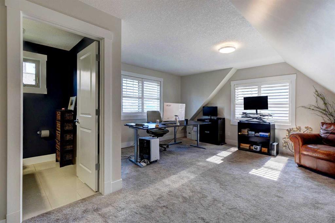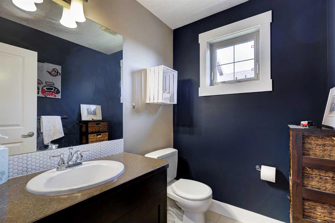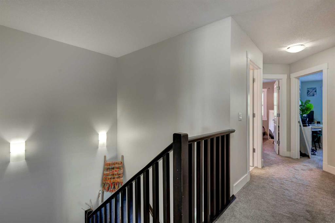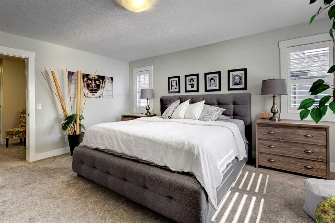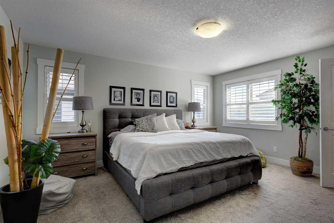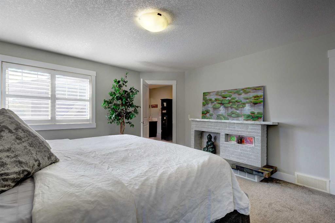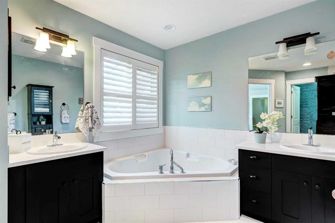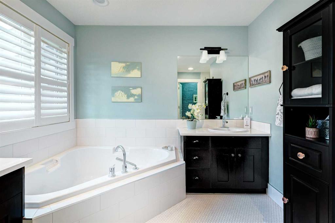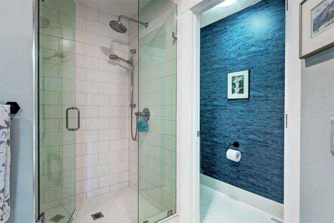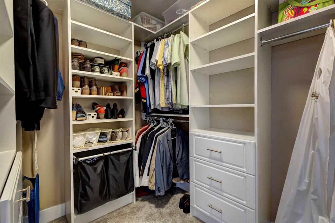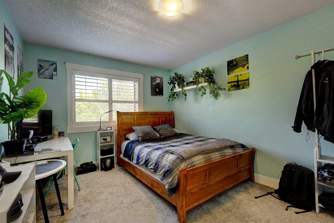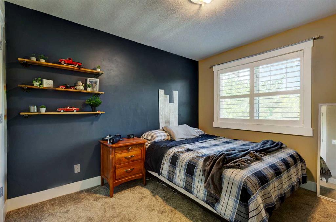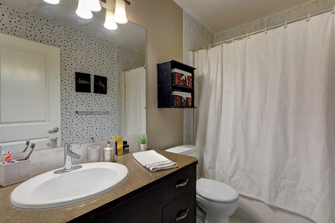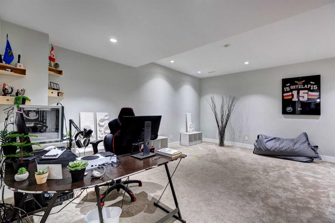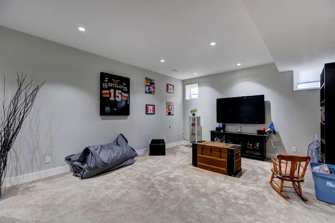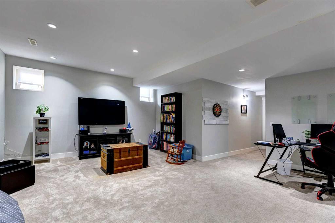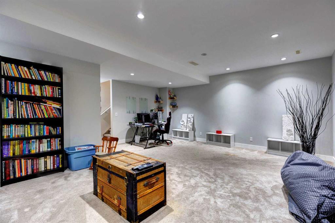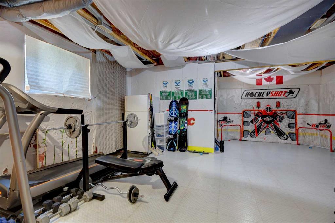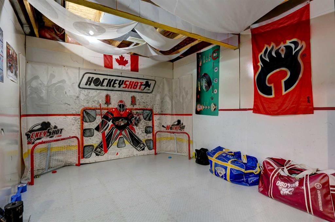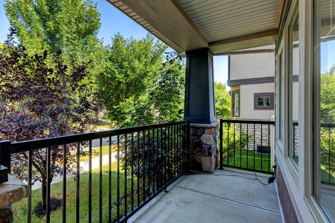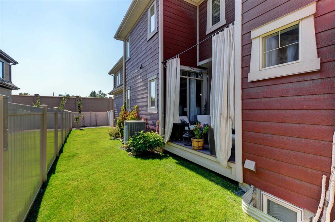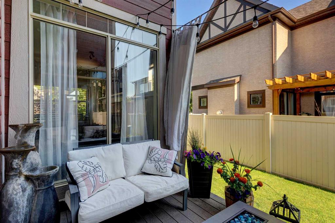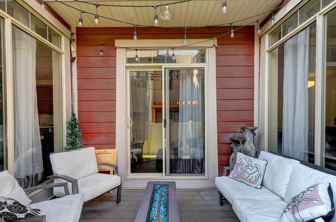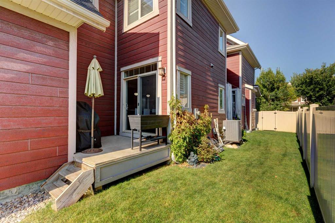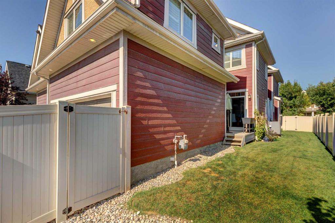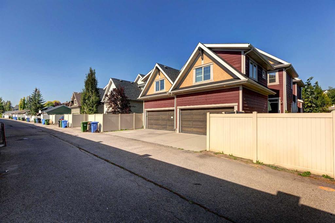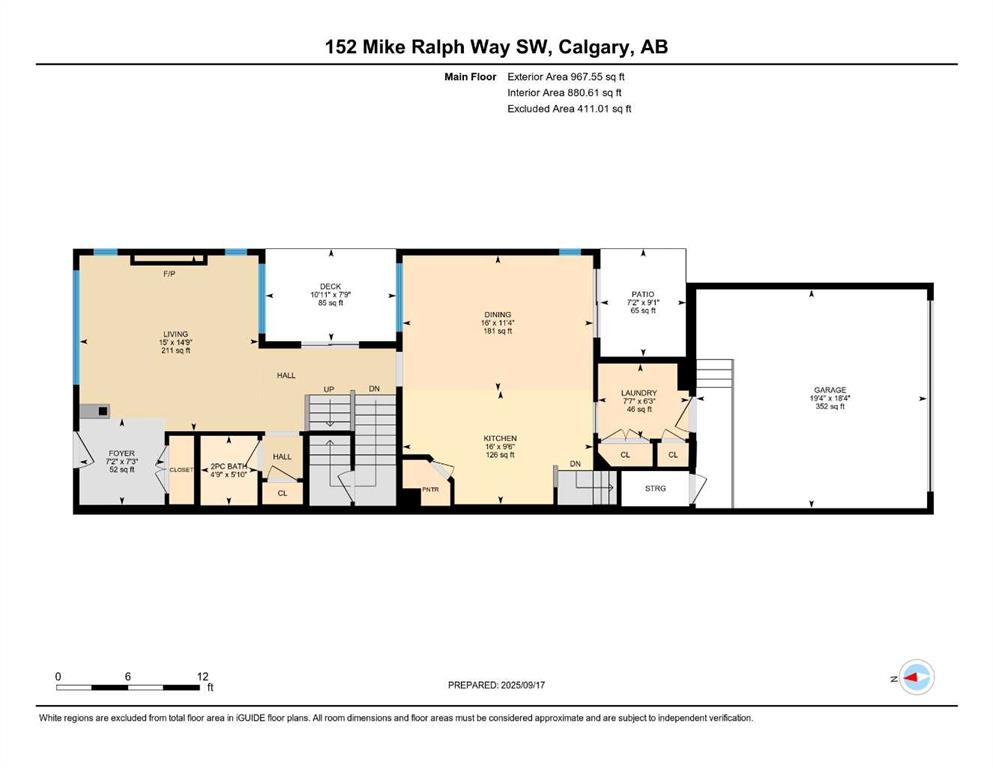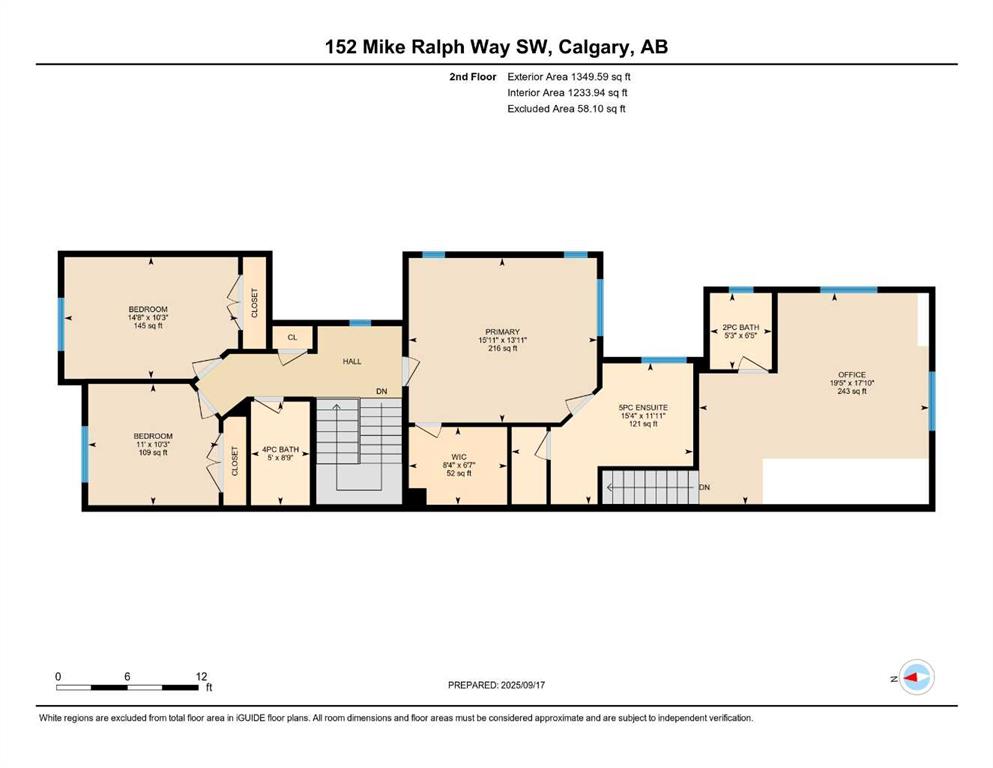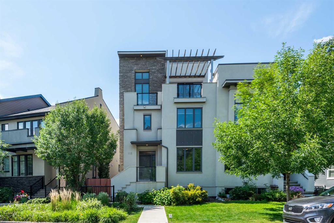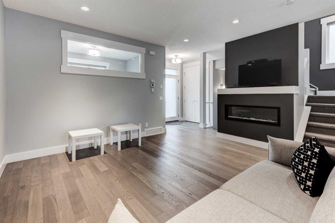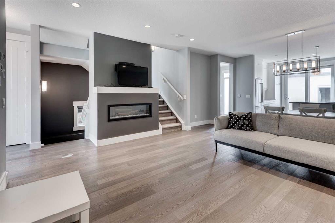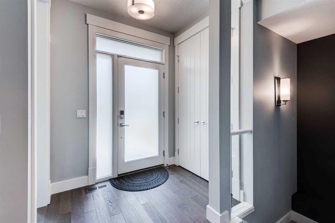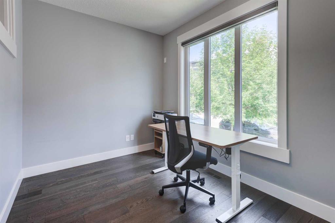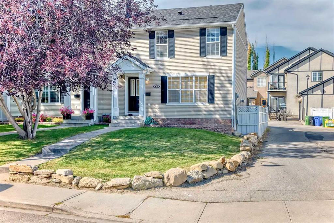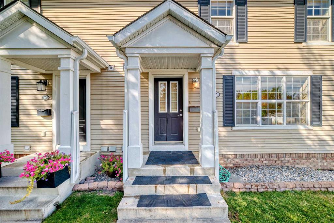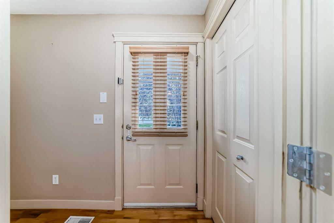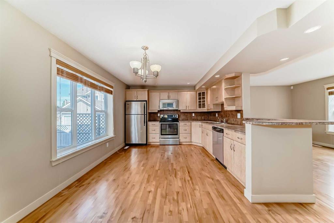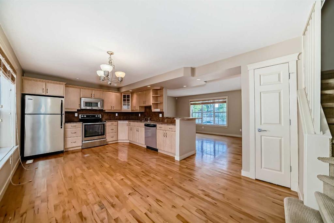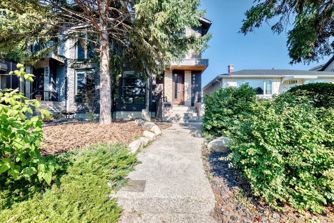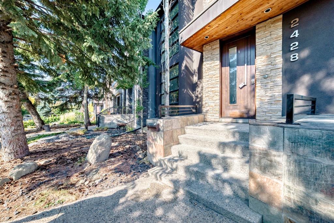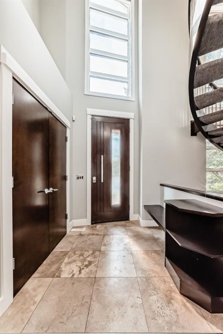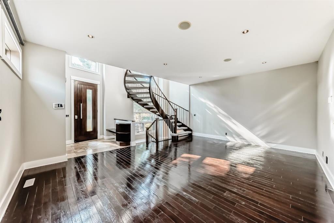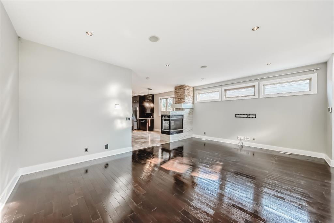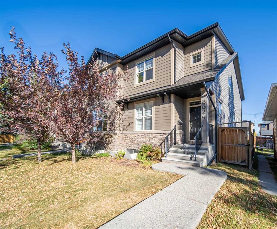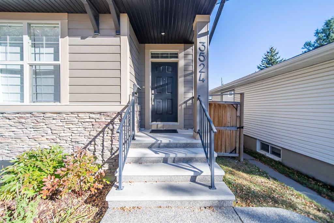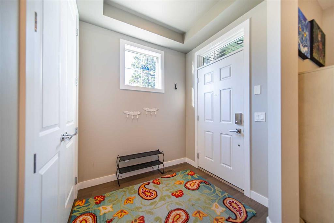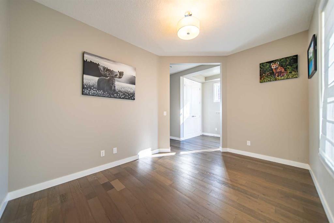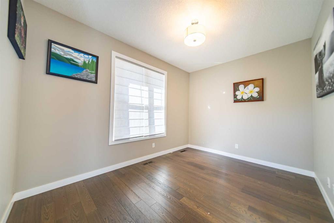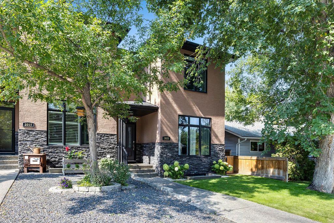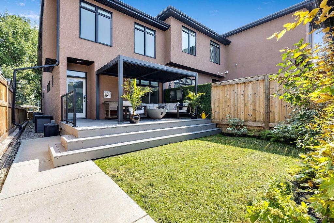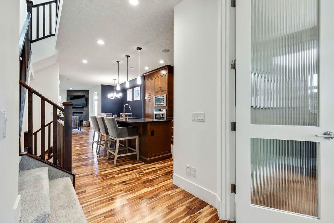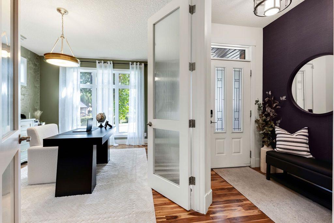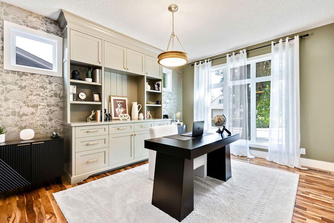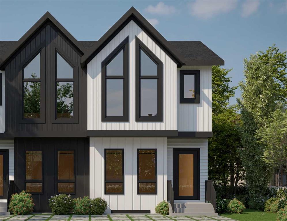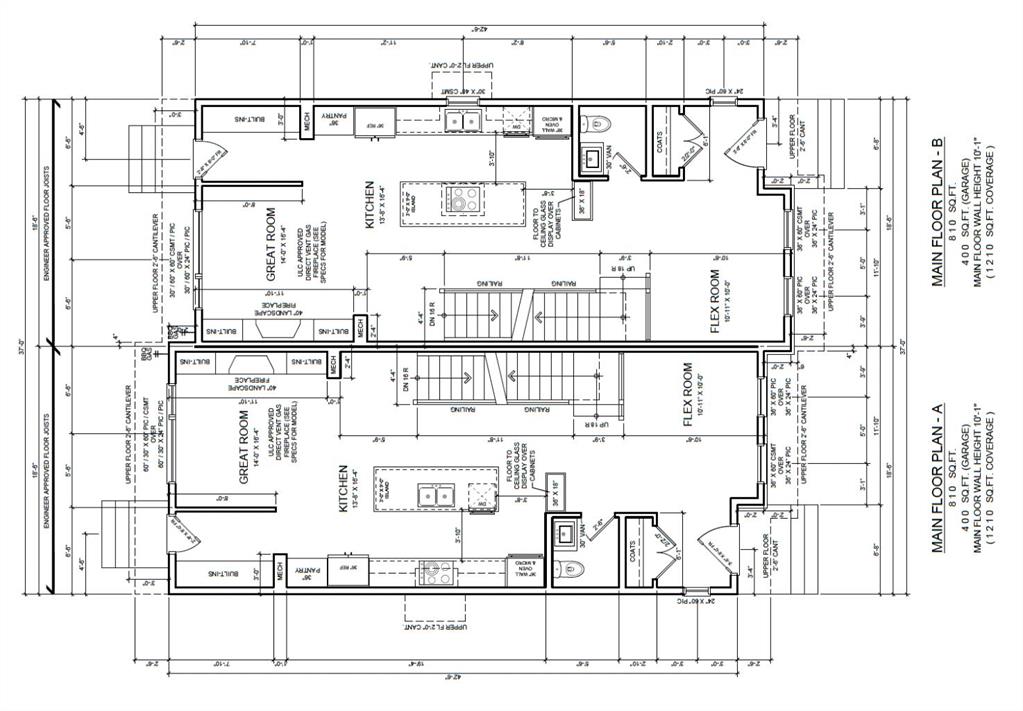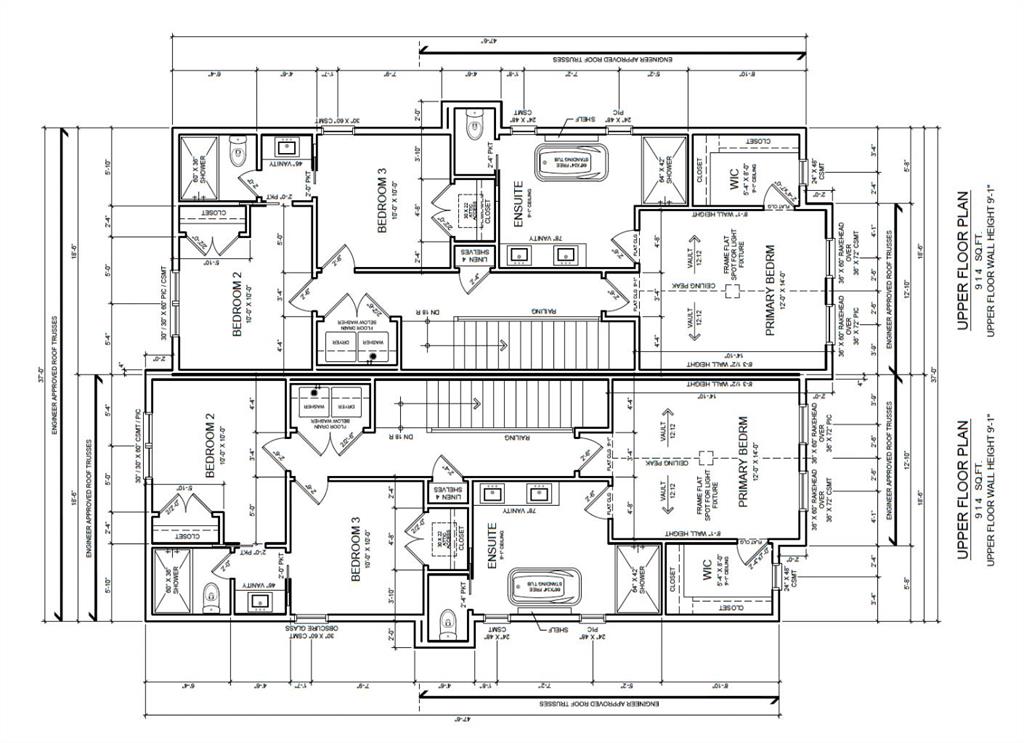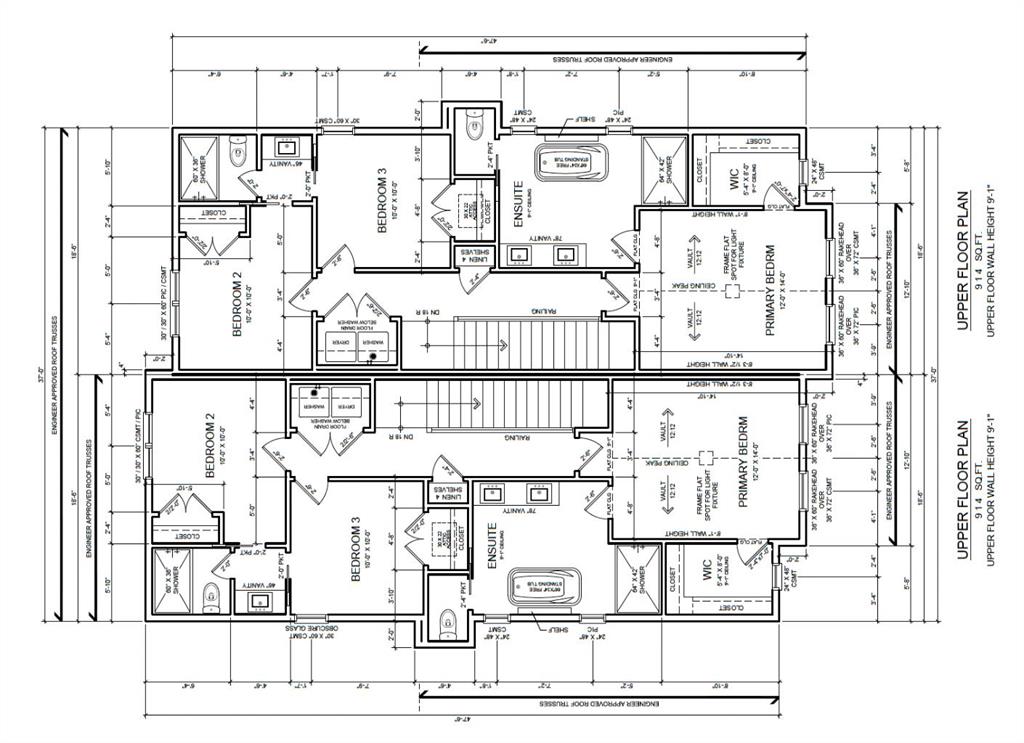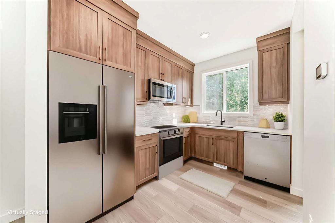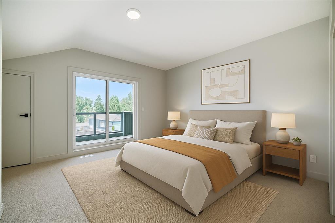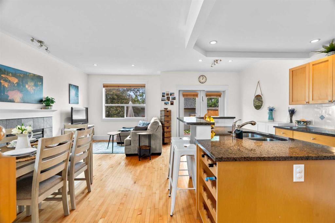152 Mike Ralph Way SW
Calgary T3E 7P2
MLS® Number: A2254640
$ 800,000
3
BEDROOMS
2 + 2
BATHROOMS
2,317
SQUARE FEET
2007
YEAR BUILT
INCREDIBLE PRICE in one of the most coveted communities in Calgary, Garrison Green. This extraordinary family friendly community features mature trees, multiple parks, paved alleys and is arguably the most pedestrian-friendly neighbourhood in Calgary. This beautiful home boasts over 2600sf of living space with many updates, plus a uniquely large, south facing, back/side yard and a highly prized bonus room (with a bathroom) above the alley-facing garage; this spectacular inner-city infill offers an incredible value proposition. Recent updates include a newer kitchen, newer primary ensuite, newer carpet and brand new paint. The basement is combination of family room and a hockey player's dream space, a custom shooting and development area. The outdoor living space features a well maintained yard, front porch, side deck and rear deck with BBQ gas line. Additionally, the community is very close to several restaurant and shopping options as well as many of Calgary's best private, public and charter schools.
| COMMUNITY | Garrison Green |
| PROPERTY TYPE | Semi Detached (Half Duplex) |
| BUILDING TYPE | Duplex |
| STYLE | 2 Storey, Side by Side |
| YEAR BUILT | 2007 |
| SQUARE FOOTAGE | 2,317 |
| BEDROOMS | 3 |
| BATHROOMS | 4.00 |
| BASEMENT | Full |
| AMENITIES | |
| APPLIANCES | Central Air Conditioner, Dishwasher, Dryer, Garage Control(s), Microwave Hood Fan, Stove(s), Washer, Window Coverings |
| COOLING | Central Air |
| FIREPLACE | Gas, Living Room |
| FLOORING | Carpet, Ceramic Tile, Hardwood |
| HEATING | Forced Air |
| LAUNDRY | Main Level |
| LOT FEATURES | Few Trees, Lawn, Rectangular Lot |
| PARKING | Alley Access, Double Garage Attached, Garage Faces Rear, Paved |
| RESTRICTIONS | Easement Registered On Title, Restrictive Covenant |
| ROOF | Asphalt Shingle |
| TITLE | Fee Simple |
| BROKER | Real Estate Professionals Inc. |
| ROOMS | DIMENSIONS (m) | LEVEL |
|---|---|---|
| 2pc Bathroom | 5`10" x 4`9" | Main |
| 2pc Bathroom | 6`5" x 5`3" | Second |
| 4pc Bathroom | 8`9" x 5`0" | Second |
| 5pc Ensuite bath | 11`11" x 15`4" | Second |
| Bedroom - Primary | 13`11" x 15`11" | Second |
| Bedroom | 10`3" x 14`8" | Second |
| Bedroom | 10`3" x 11`0" | Second |

