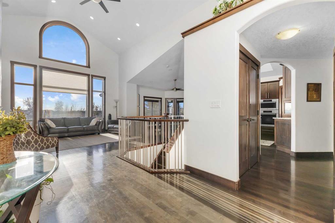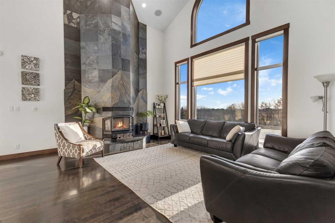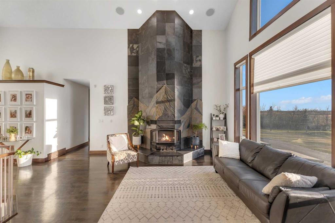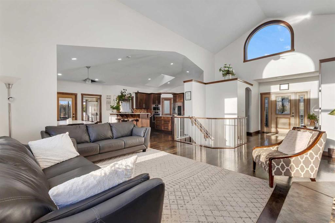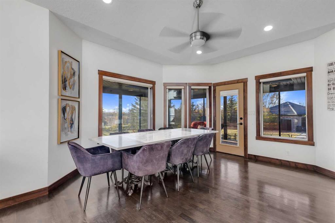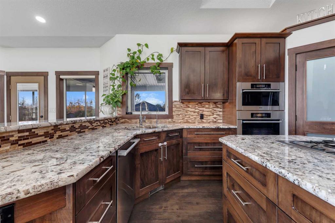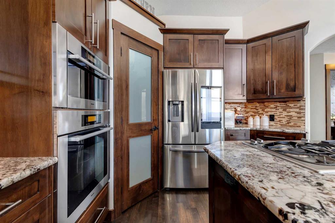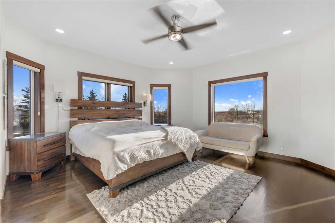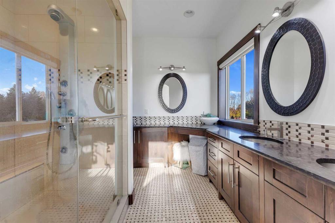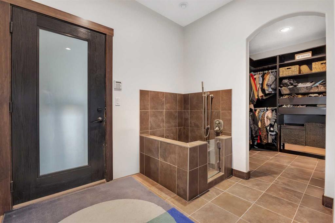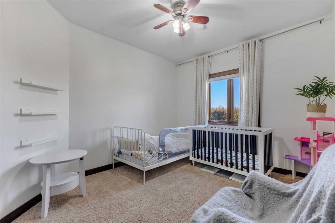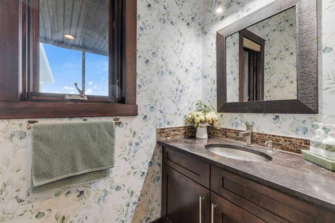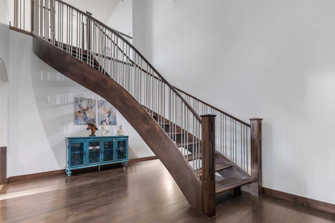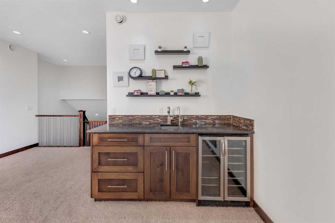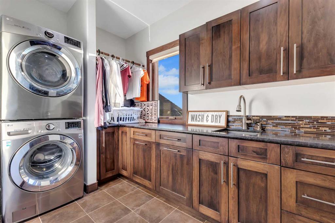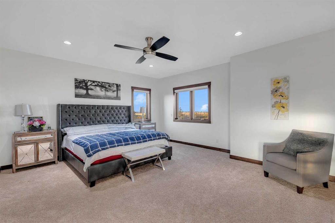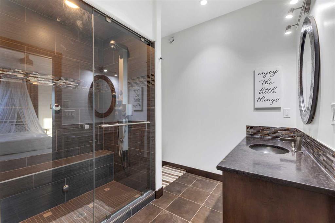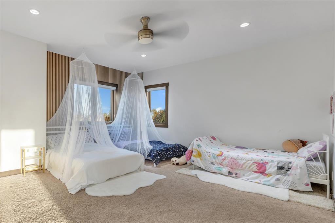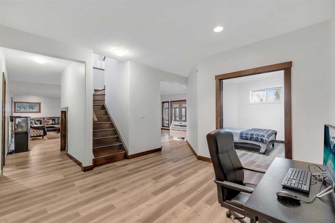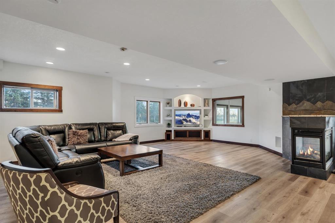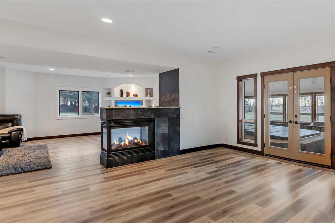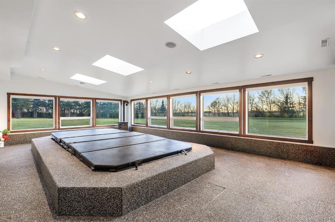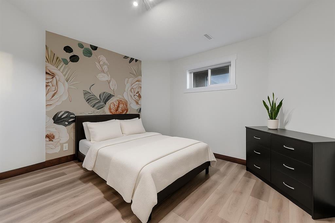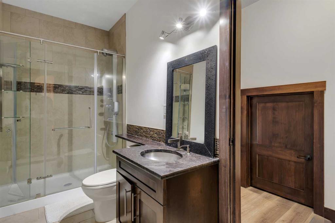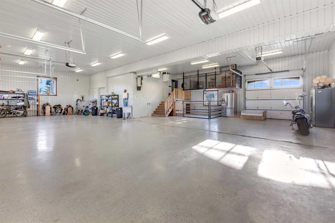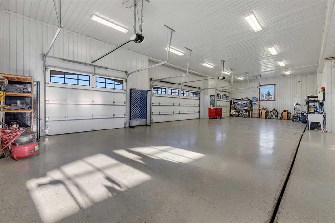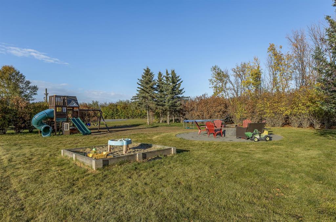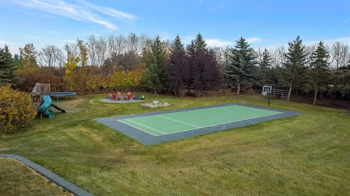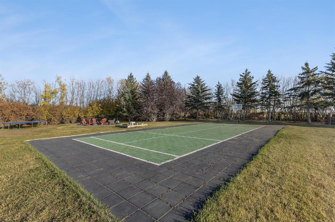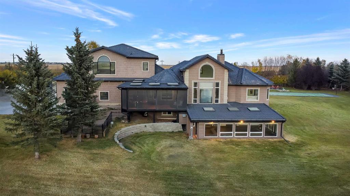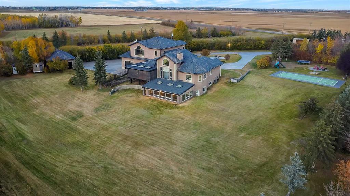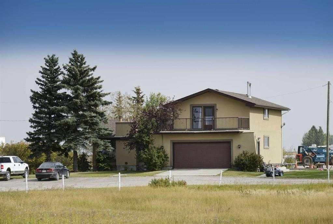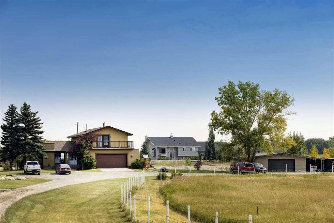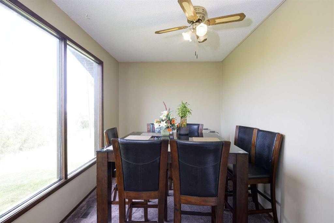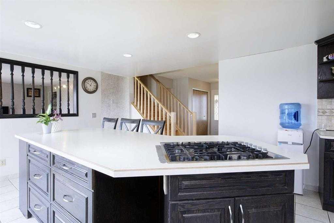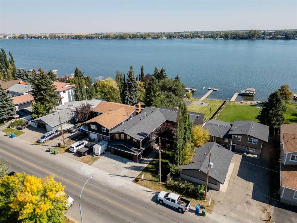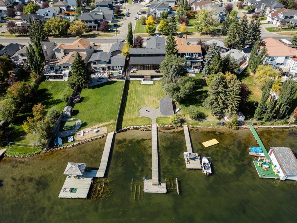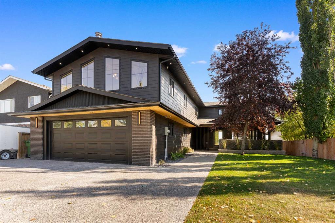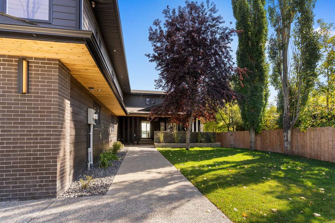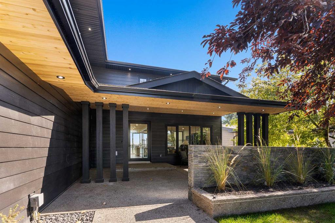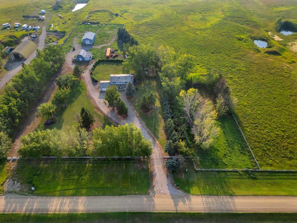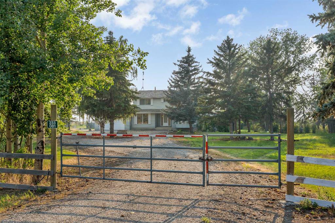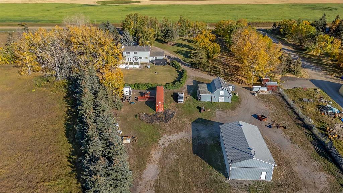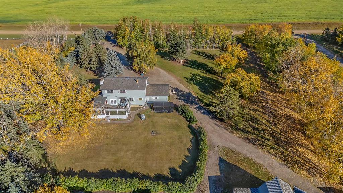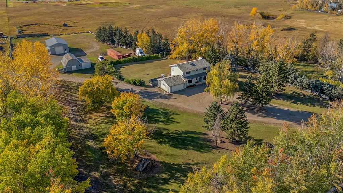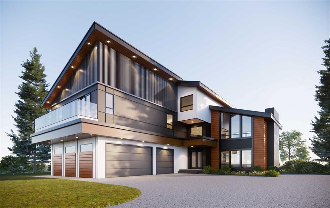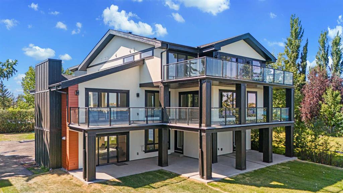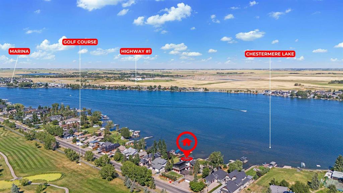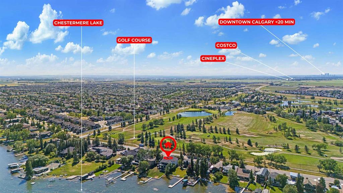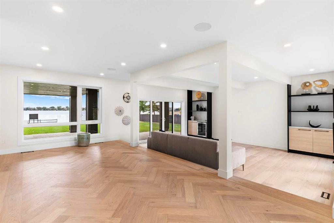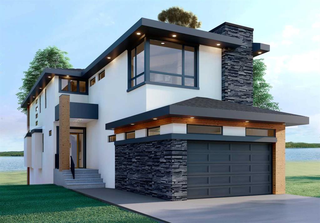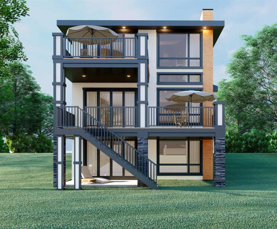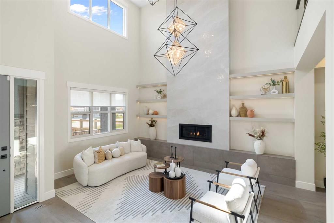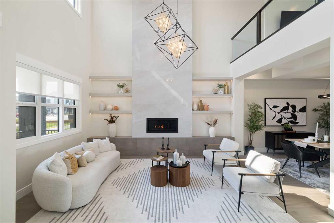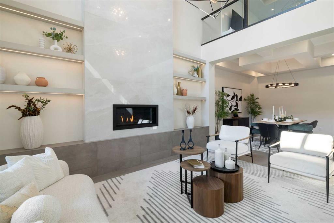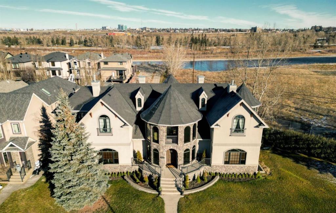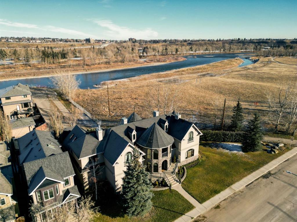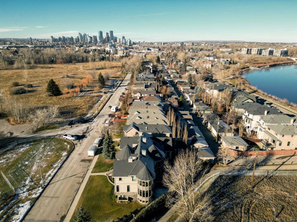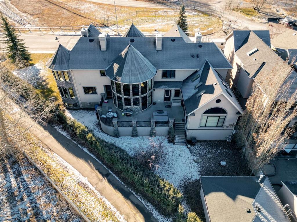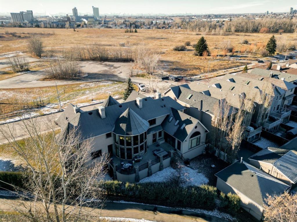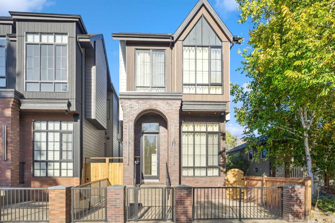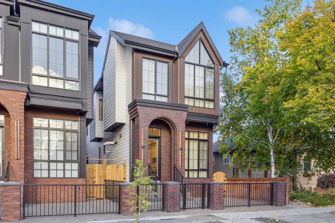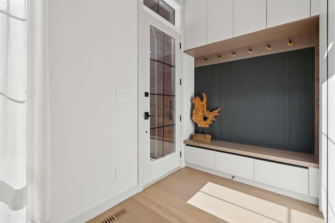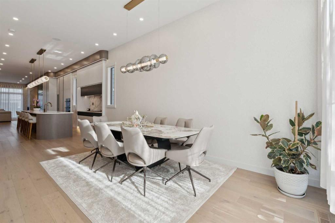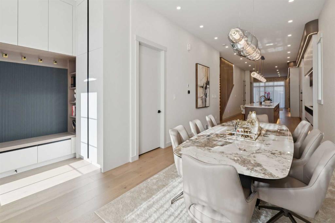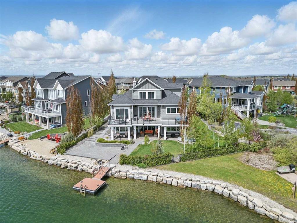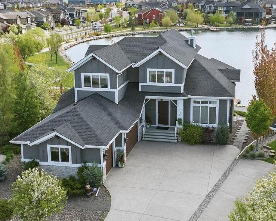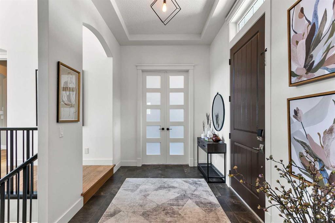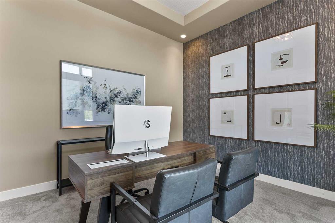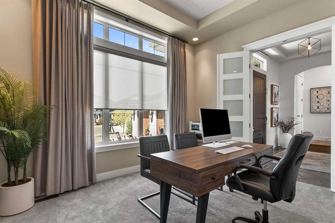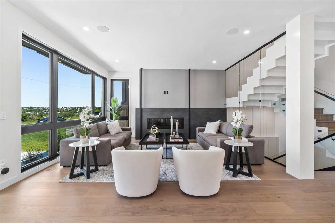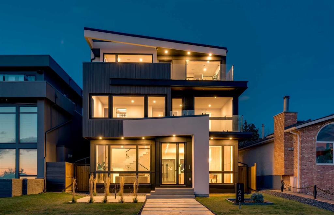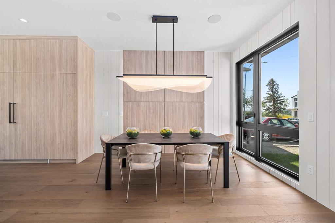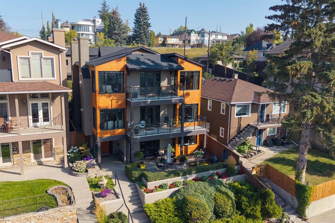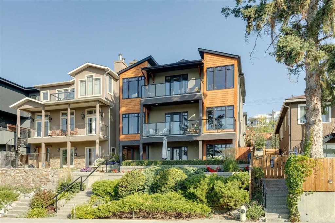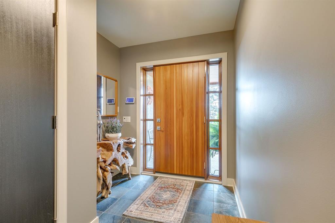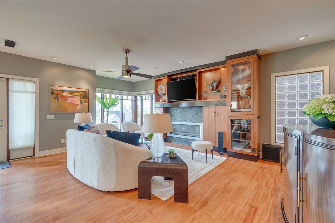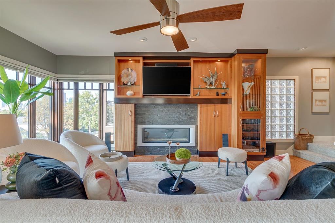235097 Range Road 283
Rural Rocky View County T1X 0J9
MLS® Number: A2263550
$ 2,495,000
7
BEDROOMS
5 + 2
BATHROOMS
3,749
SQUARE FEET
1996
YEAR BUILT
Set on a private GATED, beautifully landscaped property surrounded by open skies and mature trees, this CUSTOM-BUILT ESTATE combines timeless design with thoughtful functionality across 6,000+ sq ft of living space! The long, STAMPED CONCRETE driveway leads to an impressive front entry and a garage large enough to hold everything from collector cars to recreational gear — OVER 2,000 SQ FT OF HEATED SPACE FOR WORK, STORAGE, OR PLAY. Step inside to a grand foyer with soaring ceilings and sunlight spilling through oversized windows. The main floor unfolds in a way that feels both open and intimate, centered around the living room’s striking stone fireplace and two-story windows. The kitchen anchors the space — rich wood cabinetry, granite counters, high-end appliances, and a generous island for gatherings. A connected dining area overlooks the backyard, while the COVERED SUNROOM WITH SKYLIGHTS AND BUILT-IN BBQ extends entertaining outdoors year-round. Down the hall, the main-floor PRIMARY SUITE offers comfort and privacy with a walk-in closet and spa-inspired ensuite. Two additional bedrooms, a full bath, and a convenient powder room make this level perfect for family living. A large mudroom with walk-in closet and a DOG WASH connects directly to the garage — a layout designed for real life. Upstairs, an open riser curved staircase leads to a bright LOFT overlooking the living area below — a relaxed space for lounging, movie nights, or quiet reading by the fireplace. Two generous bedrooms each enjoy their own ENSUITE and walk-in closet, giving this level a boutique-hotel feel that’s ideal for teenagers or guests. Laundry is also tucked neatly upstairs for everyday convenience. The lower level is where the fun begins. A massive REC ROOM with 3-WAY FIREPLACE provides space for games, gym equipment, or movie marathons, while an OPEN OFFICE AREA offers the perfect spot for working from home. There’s also a cozy DEN, TWO MORE BEDROOMS, AND A FULL BATH — plenty of space for extended family or visitors. And then there’s the showstopper: an INDOOR POOL with its own fireplace and lounging area, seamlessly connected to the outdoor yard. It’s a private wellness retreat right at home. Outside, the property feels like a personal resort. Mature trees line the perimeter for privacy, while the open lawn stretches wide with room to play, entertain, or simply breathe. Outbuildings add endless flexibility — storage, workshops, or hobby spaces — and the sports court is ready for friendly competition. Located just minutes from Calgary and Chestermere, this home offers quick access to schools, recreation, and amenities while keeping the peace and quiet of country life. You’re a mere minS away from East Lake School in Chestermere, Safeway and Starbucks, 15 min from East Hills Shopping with Costco, movie theatre, and more, and 15 min to the Foothills Industrial area. It’s a place where every detail feels intentional, every space has purpose, and every sunset reminds you why you live here.
| COMMUNITY | |
| PROPERTY TYPE | Detached |
| BUILDING TYPE | House |
| STYLE | 2 Storey, Acreage with Residence |
| YEAR BUILT | 1996 |
| SQUARE FOOTAGE | 3,749 |
| BEDROOMS | 7 |
| BATHROOMS | 7.00 |
| BASEMENT | Full |
| AMENITIES | |
| APPLIANCES | Bar Fridge, Built-In Oven, Dishwasher, Garage Control(s), Gas Cooktop, Refrigerator, Washer/Dryer |
| COOLING | Central Air |
| FIREPLACE | Gas, Wood Burning |
| FLOORING | Carpet, Hardwood |
| HEATING | In Floor, ENERGY STAR Qualified Equipment, Fireplace(s), Forced Air, Heat Pump, Natural Gas |
| LAUNDRY | Laundry Room |
| LOT FEATURES | Back Yard, Landscaped, Lawn, Treed, Views, Yard Lights |
| PARKING | Double Garage Attached, Quad or More Attached |
| RESTRICTIONS | None Known |
| ROOF | Concrete |
| TITLE | Fee Simple |
| BROKER | RE/MAX House of Real Estate |
| ROOMS | DIMENSIONS (m) | LEVEL |
|---|---|---|
| 3pc Bathroom | 4`11" x 11`7" | Basement |
| Bedroom | 16`2" x 11`9" | Basement |
| Bedroom | 13`1" x 12`11" | Basement |
| Den | 14`11" x 11`1" | Basement |
| Office | 16`7" x 13`1" | Basement |
| Exercise Room | 19`1" x 33`5" | Basement |
| Game Room | 26`4" x 39`3" | Basement |
| Furnace/Utility Room | 17`0" x 8`10" | Basement |
| Walk-In Closet | 10`8" x 11`0" | Basement |
| 1pc Bathroom | 2`9" x 3`3" | Main |
| 2pc Bathroom | 3`7" x 6`9" | Main |
| 3pc Bathroom | 4`11" x 7`9" | Main |
| 4pc Ensuite bath | 10`2" x 9`6" | Main |
| Bedroom | 16`3" x 9`11" | Main |
| Bedroom | 14`3" x 12`3" | Main |
| Dining Room | 13`2" x 15`6" | Main |
| Foyer | 12`4" x 7`7" | Main |
| Kitchen | 14`9" x 15`0" | Main |
| Living Room | 19`7" x 16`10" | Main |
| Mud Room | 8`6" x 12`2" | Main |
| Bedroom - Primary | 15`0" x 14`11" | Main |
| Storage | 8`7" x 7`0" | Main |
| 3pc Ensuite bath | 9`1" x 7`11" | Second |
| 3pc Ensuite bath | 9`1" x 7`11" | Second |
| Bedroom | 18`8" x 17`3" | Second |
| Bedroom | 18`8" x 17`4" | Second |
| Laundry | 6`3" x 10`9" | Second |
| Loft | 15`11" x 29`9" | Second |
| Walk-In Closet | 9`1" x 5`3" | Second |





