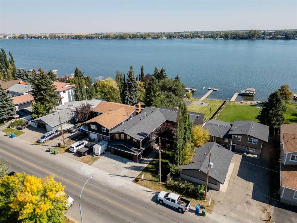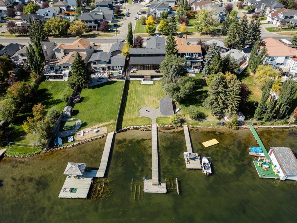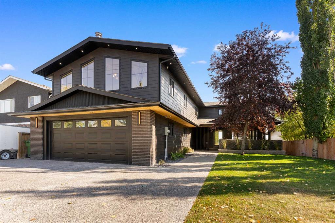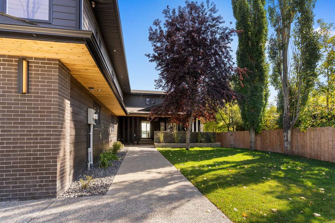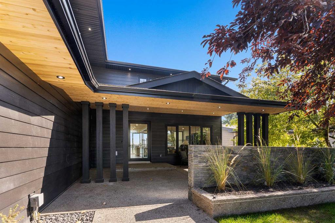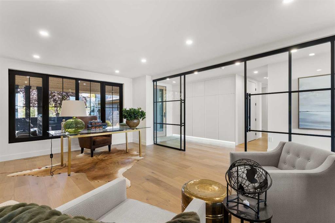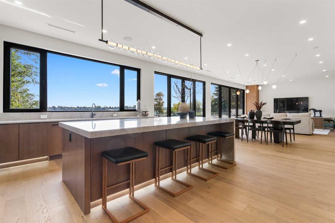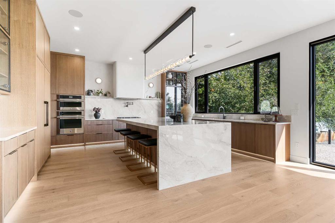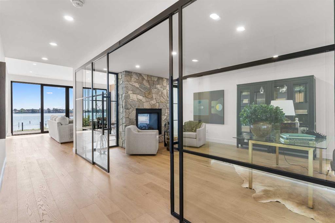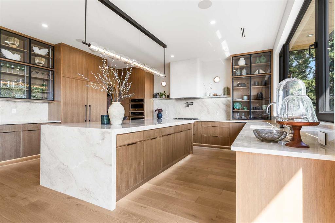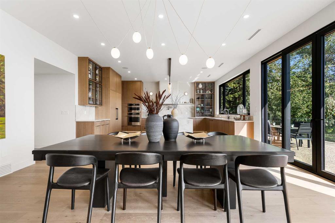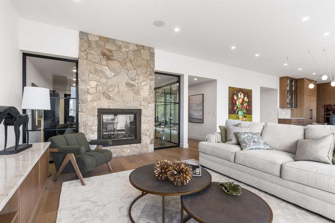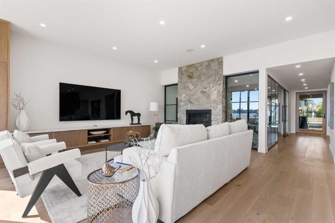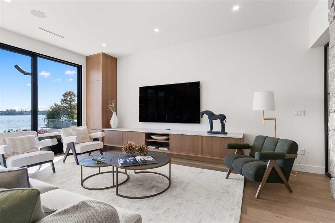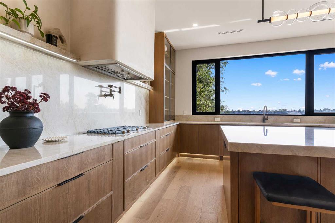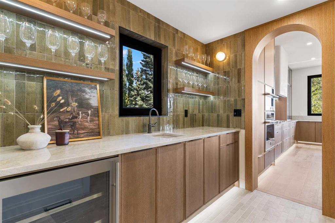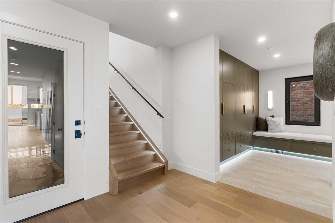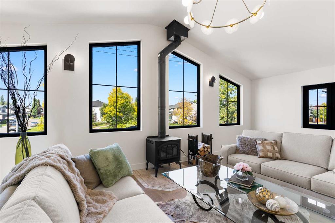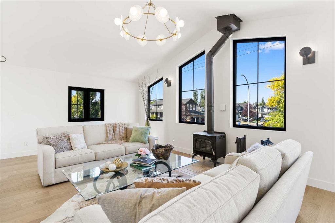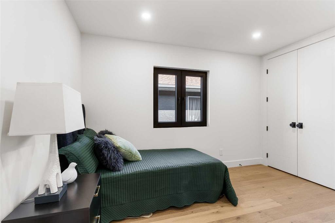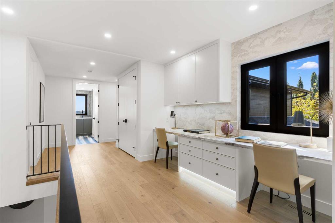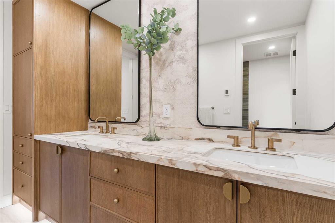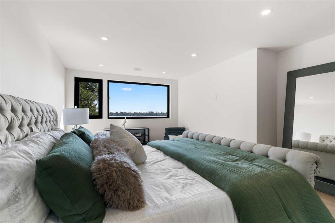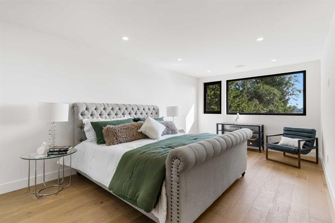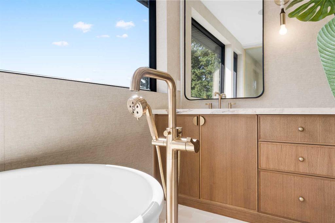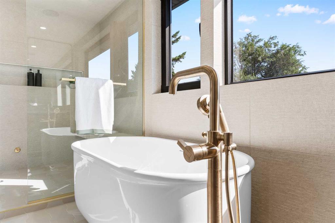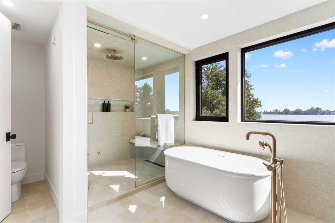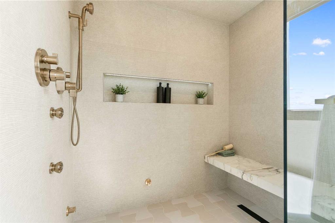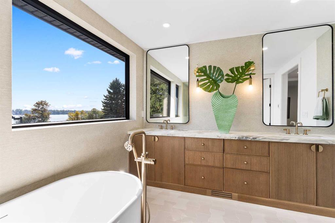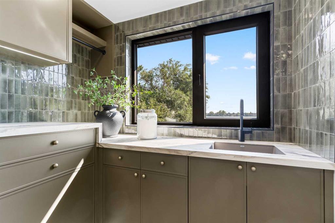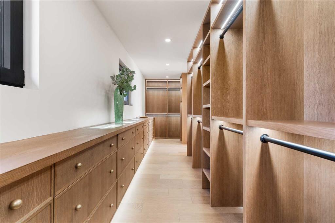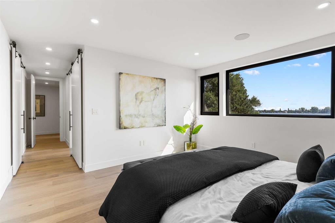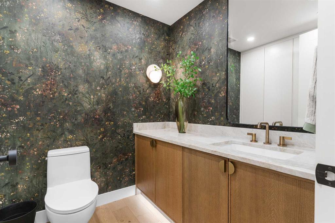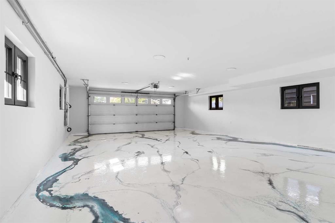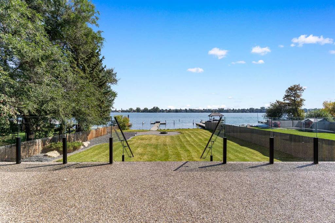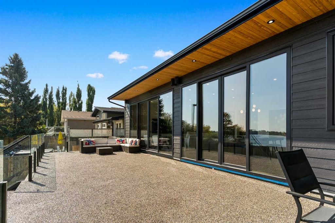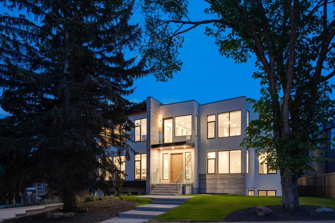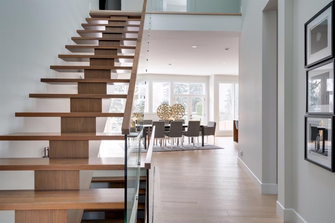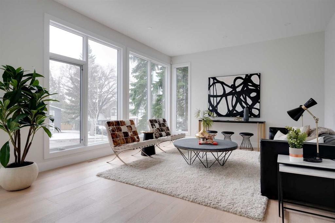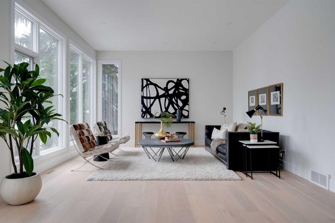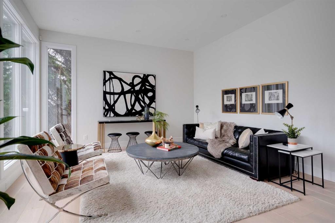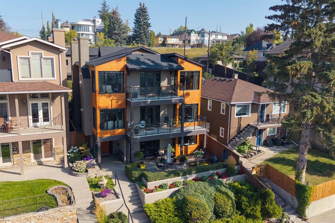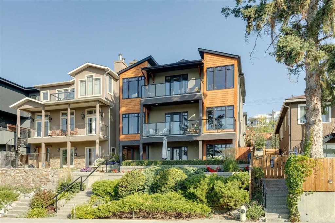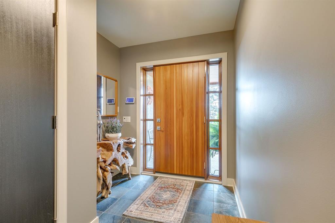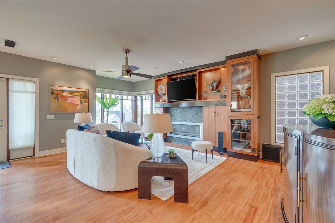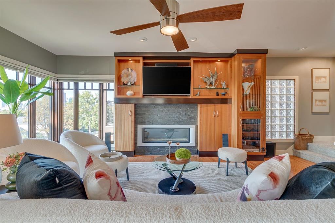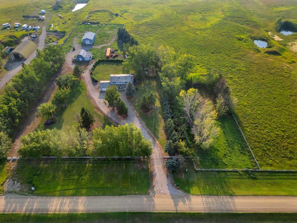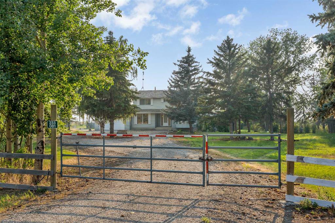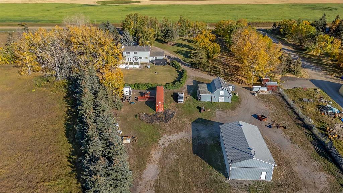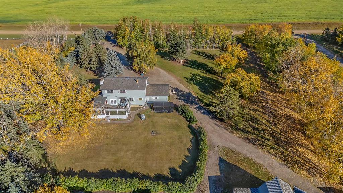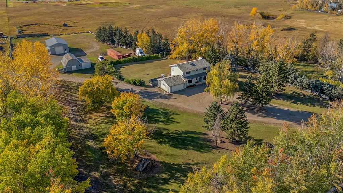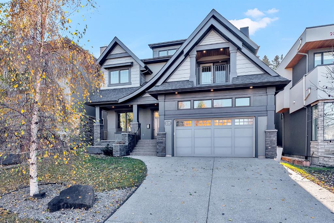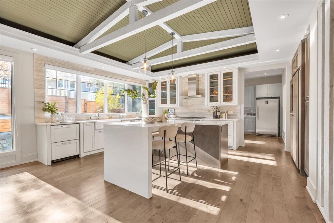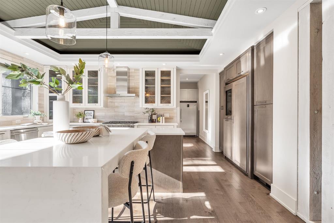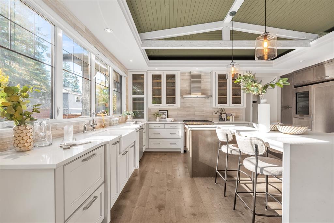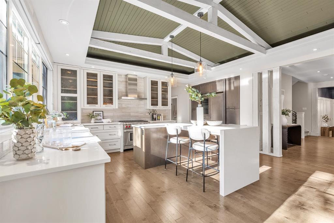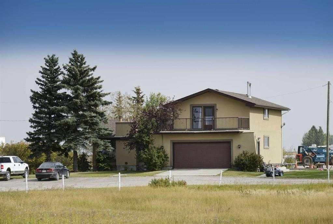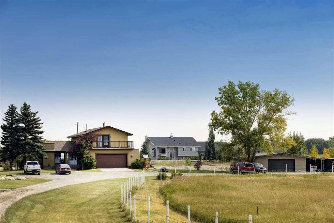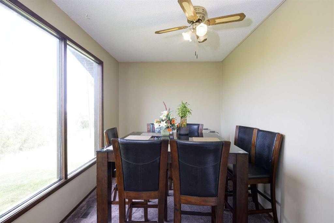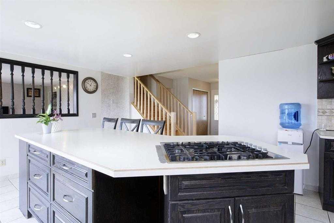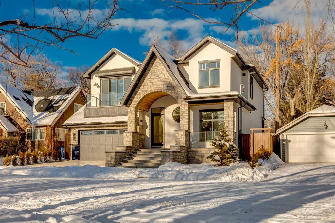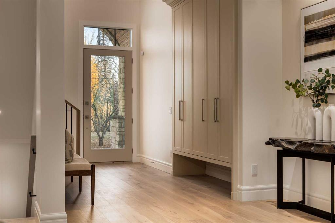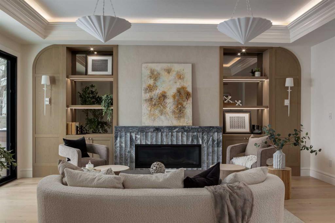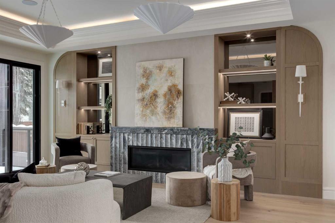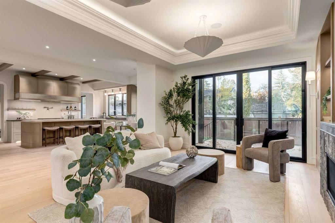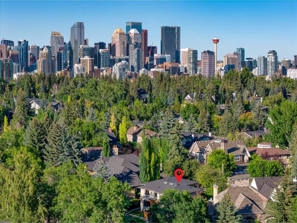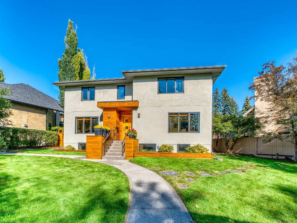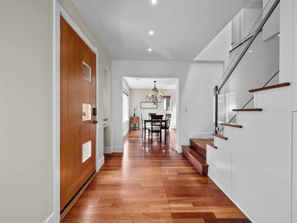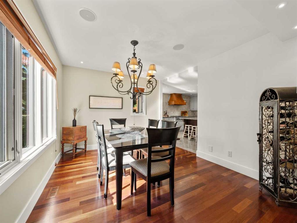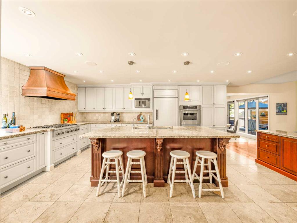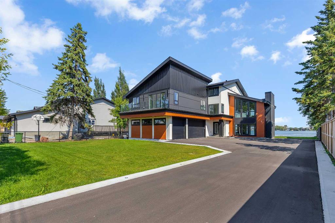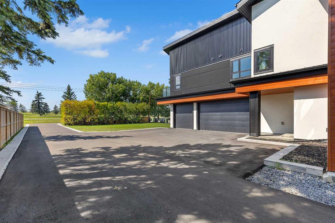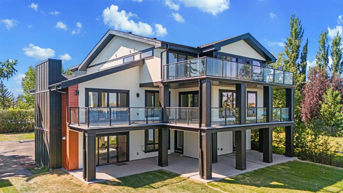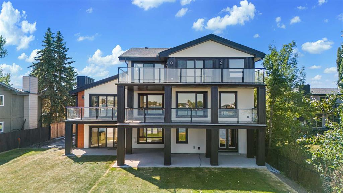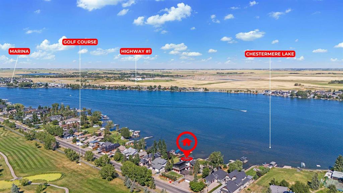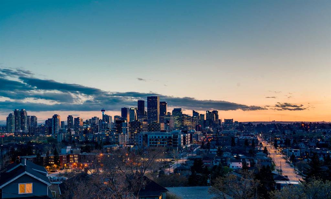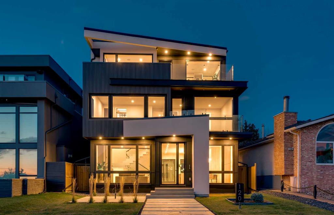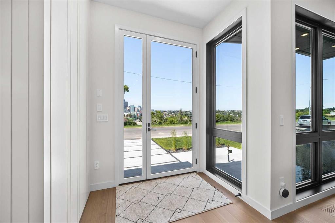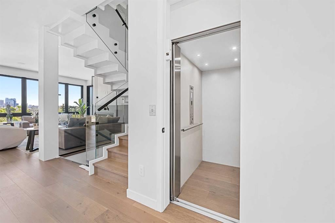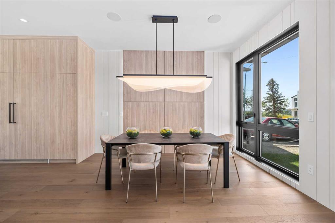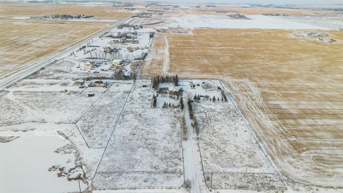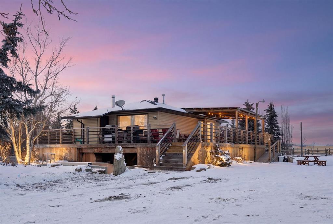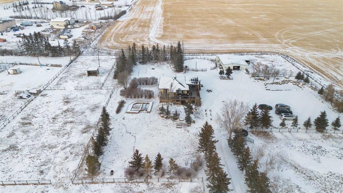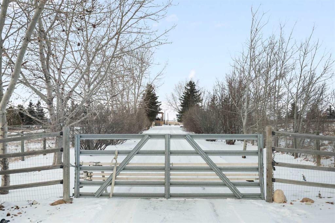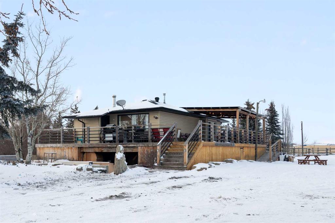692 West Chestermere Drive
Chestermere T1X1B5
MLS® Number: A2258137
$ 2,749,000
4
BEDROOMS
3 + 1
BATHROOMS
4,482
SQUARE FEET
1986
YEAR BUILT
*Welcome to Lakeside Luxury on Chestermere Lake* With 4,482 sq. ft. of fully reimagined living space, this lakefront estate blends architectural sophistication with modern comfort on one of Chestermere Lake’s most exclusive stretches of shoreline. This complete renovation and design by JTA Design is an intricate remodel + extension, showcasing soaring 10’ ceilings, bespoke finishes, and walls of glass that capture sweeping water views. The foyer, framed by a 4 ft. Lux custom glass door, makes a bold first impression with a glass~encased home office and a see~through fireplace leading into the stunning living room. Floor~to~ceiling windows and European sliding doors create seamless flow to the outdoors, where a massive backyard, fire pit, and private dock invite year~round entertaining. At the heart of the home, the chef’s kitchen is a masterpiece ~ anchored by a Taj Mahal natural quartzite island, complemented by JennAir appliances, a butler’s pantry, and a limewashed plaster custom hood fan that compliments the natural stone backsplash. Brizo plumbing fixtures in champagne bronze + matte black, Lo & Co + Emtek hardware; and custom~designed lighting elevate every detail, while white oak cabinets and hardwood floors add warmth and texture throughout the home. A spacious mudroom that rivals the aesthetic of any competing luxury home, leads to the 4~car garage with a tucked~away workshop. The garage floor was transformed with a stunning, heated, metallic epoxy finish, providing both beauty and durability. LED sensors throughout the home create an unrivalled nighttime ambiance, and an exposed epoxy rear deck extends the entertaining space. Upstairs, a vaulted bonus room with the home’s original fireplace nods to its heritage, while a dual~desk workstation in the hallway adds functional elegance. Two secondary bedrooms and two larger master waterfront retreats capture lakeside serenity perfectly. The primary suite is pure indulgence, featuring a spa inspired ensuite with a steam shower, heated bench and floors, which flows seamlessly to a massive walk in closet with micro~shaker drawers and velvet encasements. Even the laundry room makes a statement, with classic black and white checkered flooring adding a charming and whimsical touch to this architectural marvel. This is more than a home ~ it’s a statement in design, craftsmanship, and lakefront living.
| COMMUNITY | |
| PROPERTY TYPE | Detached |
| BUILDING TYPE | House |
| STYLE | 2 Storey |
| YEAR BUILT | 1986 |
| SQUARE FOOTAGE | 4,482 |
| BEDROOMS | 4 |
| BATHROOMS | 4.00 |
| BASEMENT | Partial |
| AMENITIES | |
| APPLIANCES | Bar Fridge, Dishwasher, Gas Cooktop, Microwave, Oven-Built-In, Range Hood, Refrigerator |
| COOLING | Full |
| FIREPLACE | Gas, Wood Burning |
| FLOORING | Hardwood, Tile |
| HEATING | Forced Air |
| LAUNDRY | Upper Level |
| LOT FEATURES | Back Yard, Lake, See Remarks |
| PARKING | Quad or More Attached, See Remarks |
| RESTRICTIONS | Easement Registered On Title, Restrictive Covenant |
| ROOF | Flat Torch Membrane, Asphalt Shingle |
| TITLE | Fee Simple |
| BROKER | The Real Estate District |
| ROOMS | DIMENSIONS (m) | LEVEL |
|---|---|---|
| Entrance | 6`0" x 10`0" | Main |
| Den | 13`7" x 20`1" | Main |
| Living Room | 18`4" x 19`9" | Main |
| Dining Room | 14`9" x 19`1" | Main |
| Kitchen | 15`4" x 18`9" | Main |
| Pantry | 6`7" x 8`10" | Main |
| Mud Room | 8`9" x 10`5" | Main |
| Hobby Room | 11`7" x 15`2" | Main |
| Furnace/Utility Room | 3`7" x 6`0" | Main |
| 2pc Bathroom | 6`2" x 6`4" | Main |
| 5pc Bathroom | 9`4" x 11`6" | Second |
| 5pc Ensuite bath | 9`8" x 15`6" | Second |
| 3pc Ensuite bath | 10`0" x 11`5" | Second |
| Bonus Room | 13`5" x 24`0" | Second |
| Bedroom - Primary | 12`11" x 13`8" | Second |
| Walk-In Closet | 5`11" x 25`6" | Second |
| Bedroom | 13`6" x 20`1" | Second |
| Bedroom | 9`10" x 14`4" | Second |
| Bedroom | 9`10" x 12`0" | Second |
| Office | 4`4" x 10`10" | Second |
| Laundry | 7`10" x 9`9" | Second |

