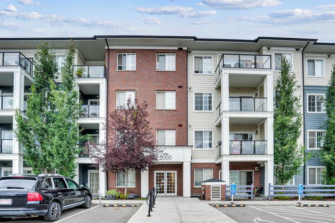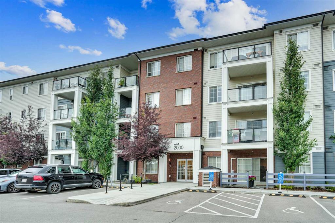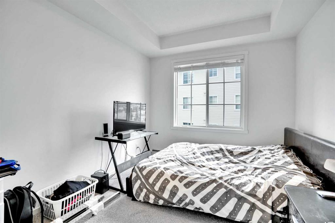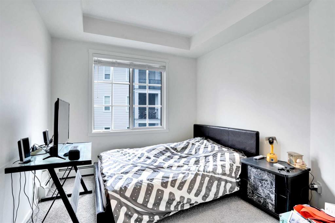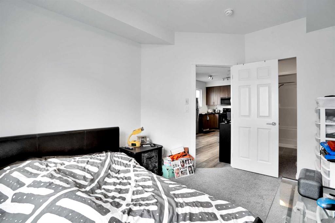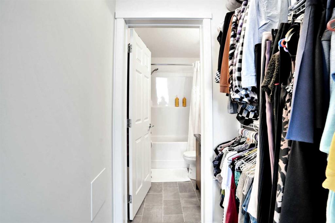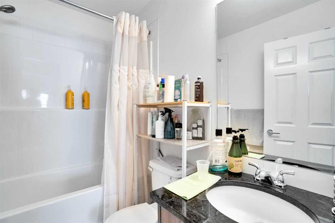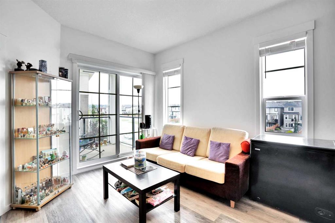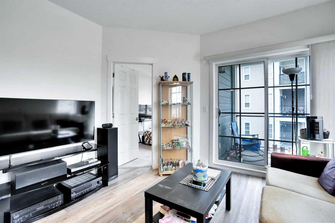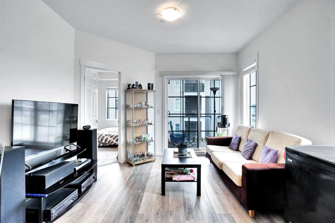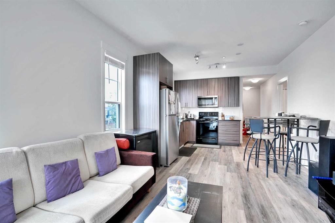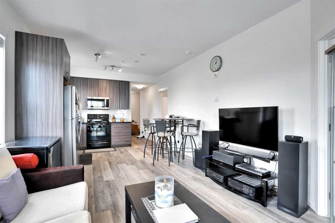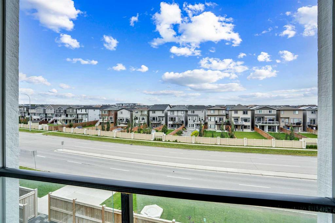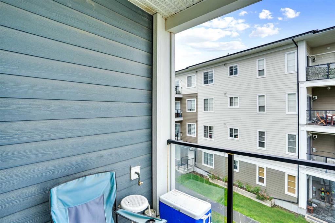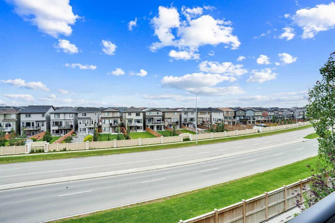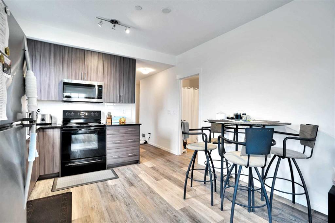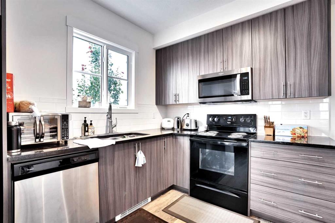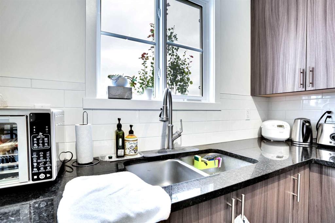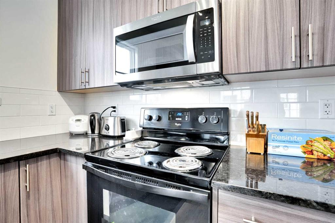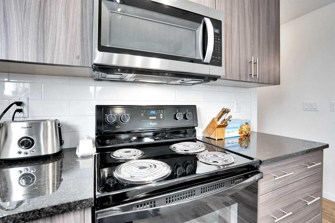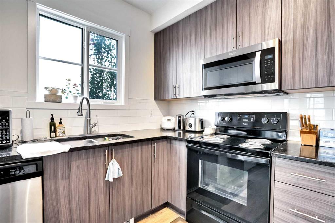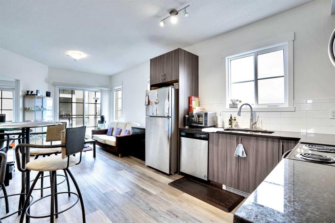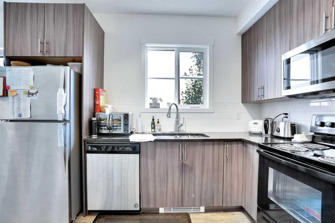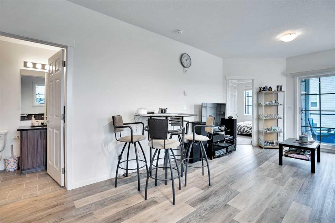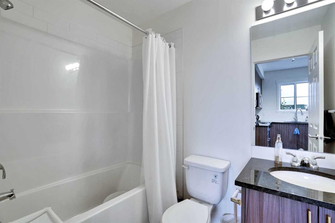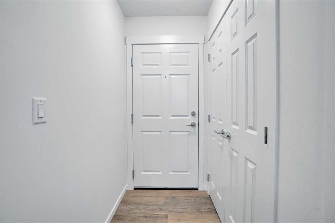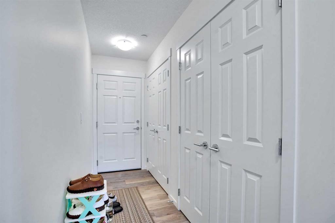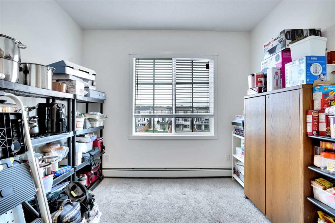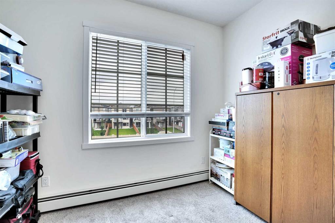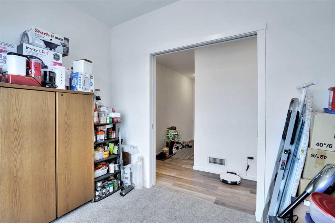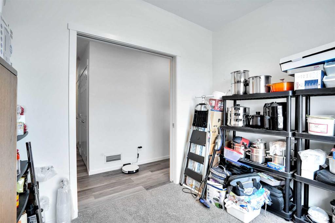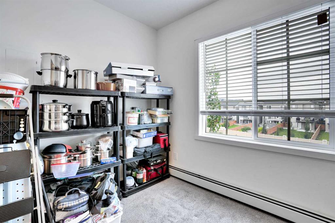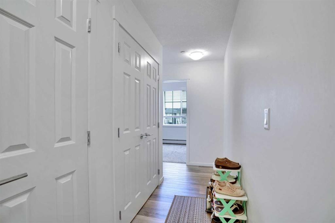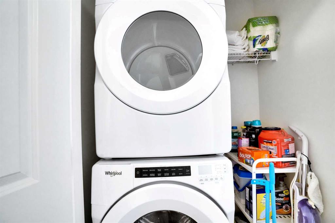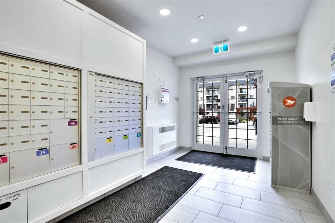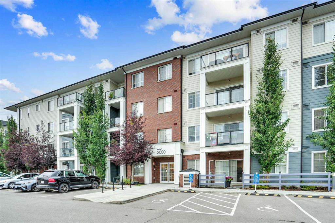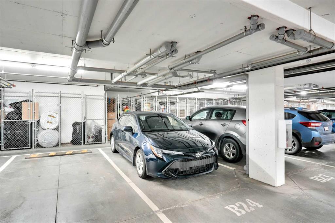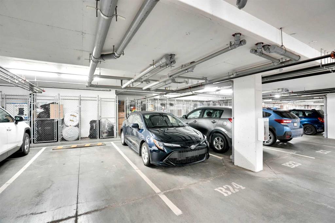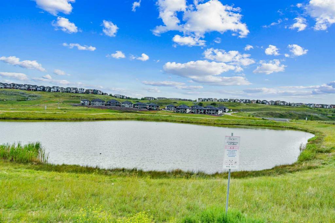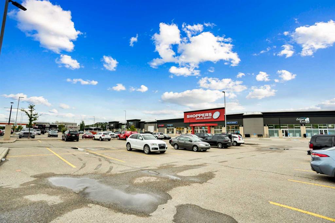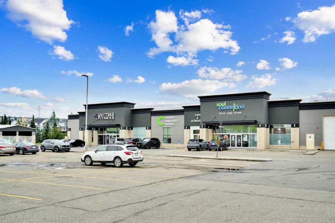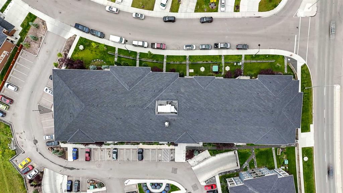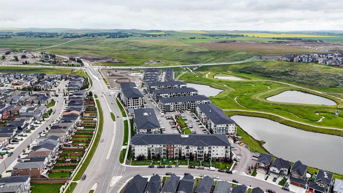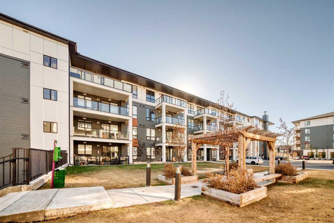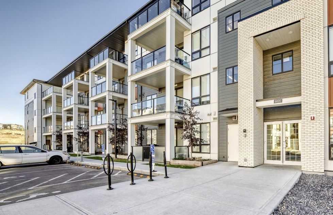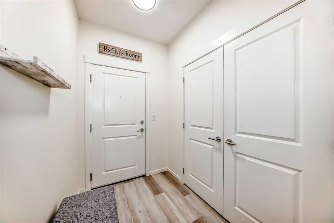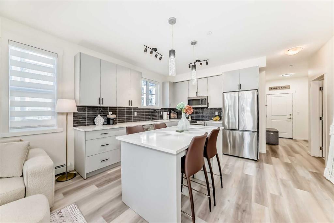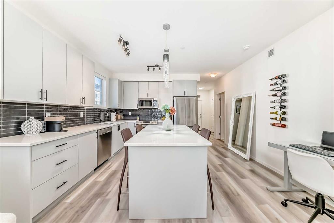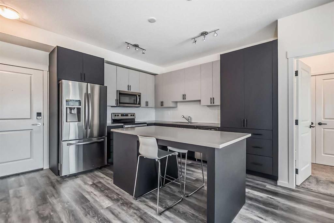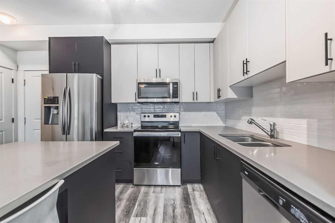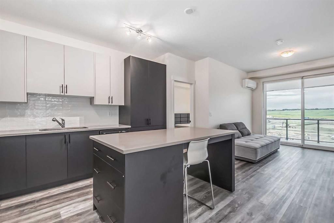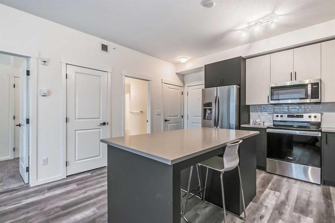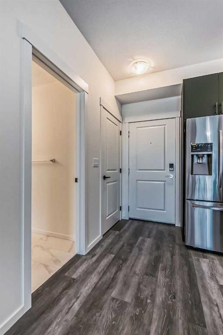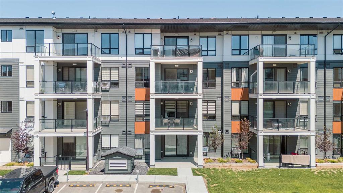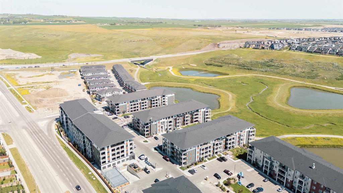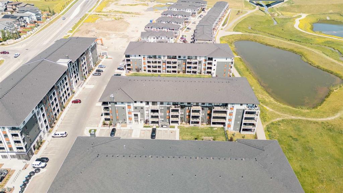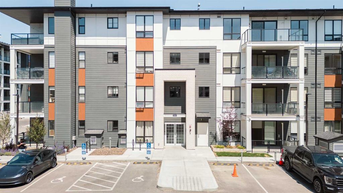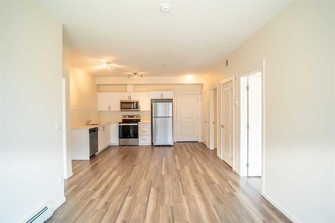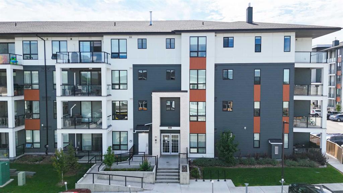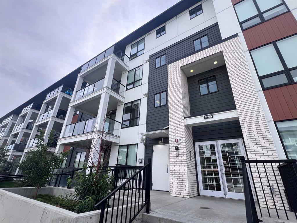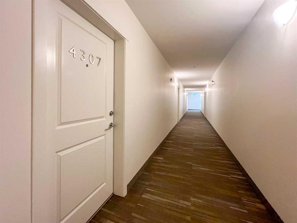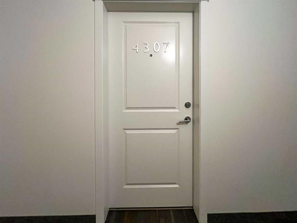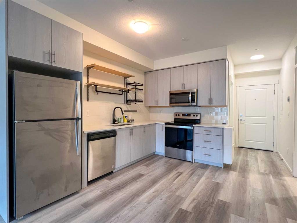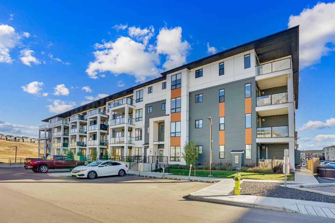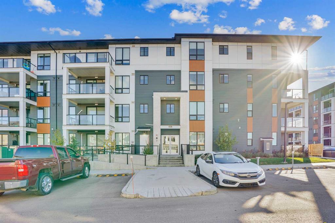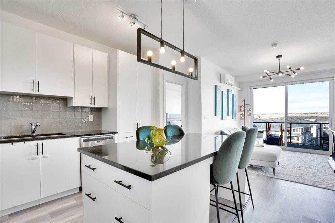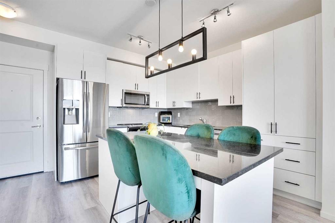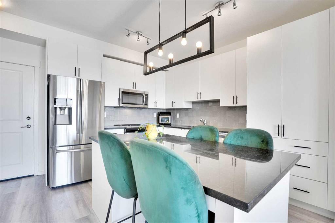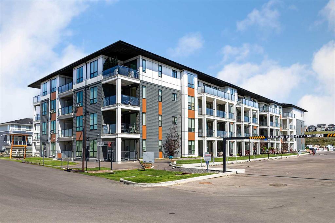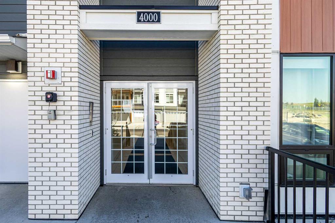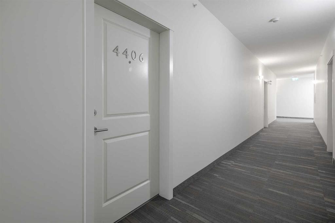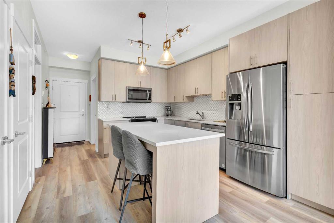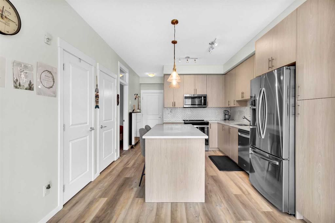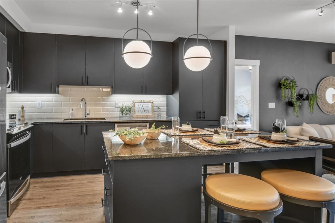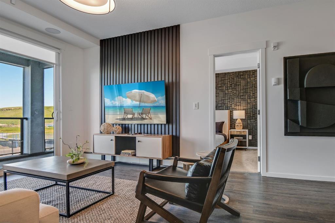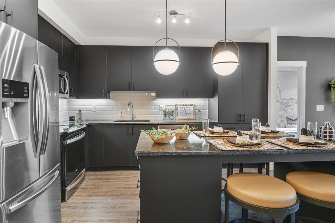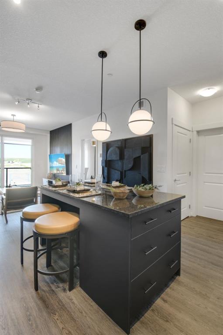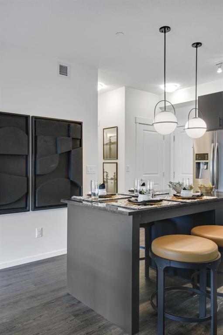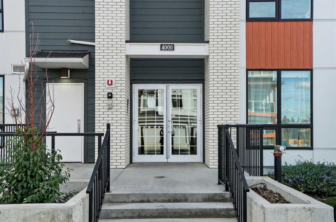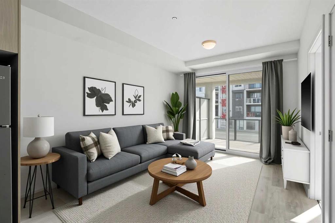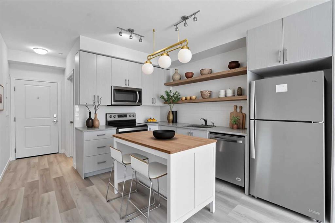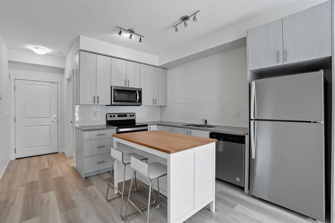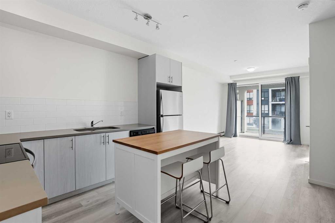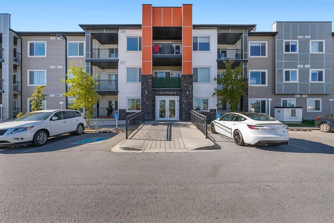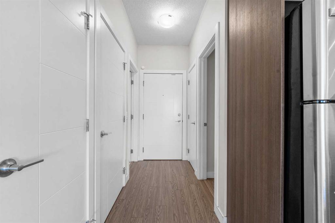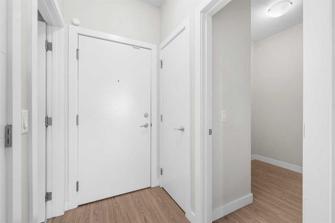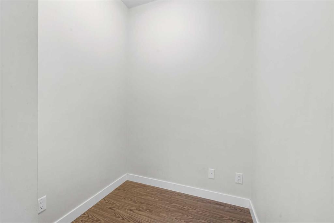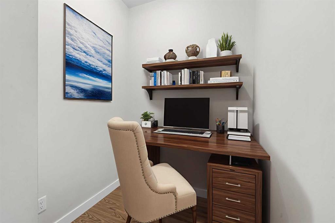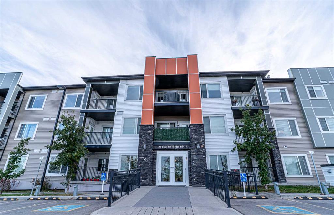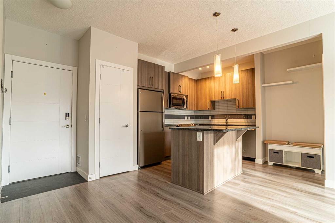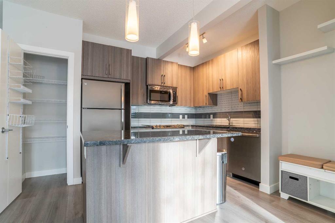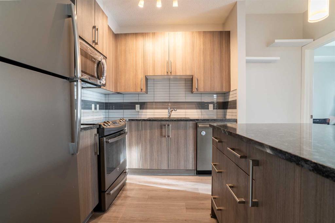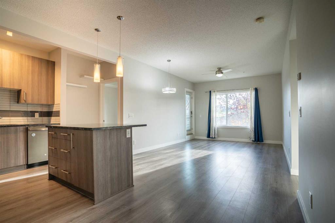2312, 298 Sage Meadows Park NW
Calgary T3P 1P5
MLS® Number: A2244750
$ 320,000
2
BEDROOMS
2 + 0
BATHROOMS
750
SQUARE FEET
2020
YEAR BUILT
Modern 2-Bedroom Condo in Sage Hill | Luxury Living at an Exceptional Value Experience refined living in this beautifully appointed 2-bedroom, 2-bathroom condo located in the vibrant community of Sage Hill. Designed with a perfect blend of comfort, style, and functionality, this home is ideal for professionals, small families, or those looking to downsize without compromise. Step into a spacious, open-concept kitchen featuring quartz countertops, stainless steel appliances, a stylish tiled backsplash, and ample cabinet storage—perfect for daily living and entertaining. The bright living area extends to a private balcony with glass railings and a BBQ gas hookup, offering a serene space to relax and enjoy open views of the community. The spacious primary suite is bathed in natural light from a large window and features a walk-through closet that leads to a private 4-piece ensuite. The second bedroom is ideal as a guest room or a dedicated home office, conveniently located next to another full 4-piece bathroom. Additional highlights include a titled underground heated parking stall, an assigned storage locker for your seasonal items or sporting gear, and in-suite laundry for added convenience. Located just steps from shopping, parks, and public transit, this home offers the best of low-maintenance living in a well-connected, sought-after neighborhood. Don’t miss your chance—schedule a private tour today!
| COMMUNITY | Sage Hill |
| PROPERTY TYPE | Apartment |
| BUILDING TYPE | Low Rise (2-4 stories) |
| STYLE | Single Level Unit |
| YEAR BUILT | 2020 |
| SQUARE FOOTAGE | 750 |
| BEDROOMS | 2 |
| BATHROOMS | 2.00 |
| BASEMENT | |
| AMENITIES | |
| APPLIANCES | Dishwasher, Microwave Hood Fan, Refrigerator, Stove(s), Washer/Dryer, Window Coverings |
| COOLING | None |
| FIREPLACE | N/A |
| FLOORING | Carpet, Tile, Vinyl Plank |
| HEATING | Baseboard |
| LAUNDRY | In Unit |
| LOT FEATURES | |
| PARKING | Underground |
| RESTRICTIONS | Pet Restrictions or Board approval Required |
| ROOF | |
| TITLE | Fee Simple |
| BROKER | PREP Realty |
| ROOMS | DIMENSIONS (m) | LEVEL |
|---|---|---|
| 4pc Bathroom | 4`11" x 7`9" | Main |
| 4pc Ensuite bath | 4`11" x 7`5" | Main |
| Foyer | 10`6" x 3`10" | Main |
| Kitchen | 11`9" x 10`11" | Main |
| Laundry | 4`10" x 3`2" | Main |
| Living Room | 11`9" x 11`6" | Main |
| Bedroom - Primary | 9`8" x 12`5" | Main |
| Walk-In Closet | 4`11" x 4`6" | Main |
| Bedroom | 8`0" x 10`4" | Main |

