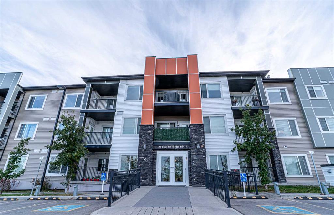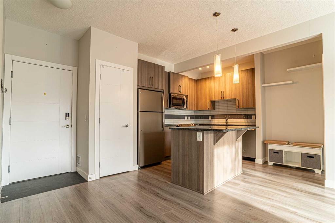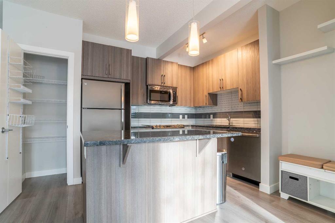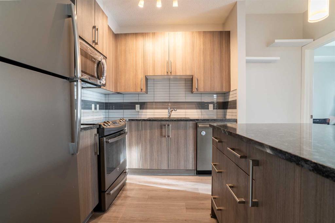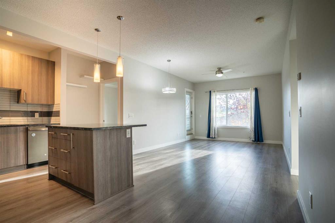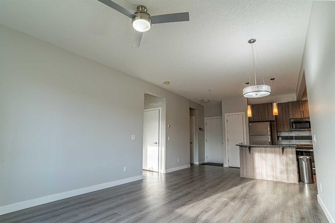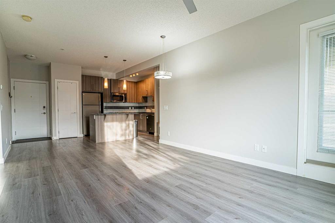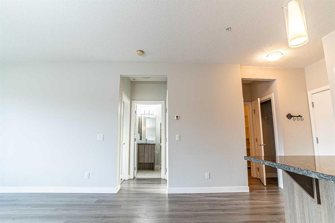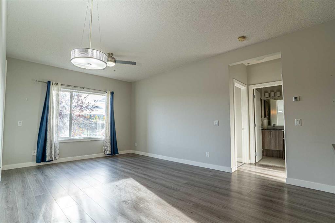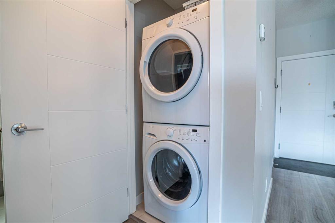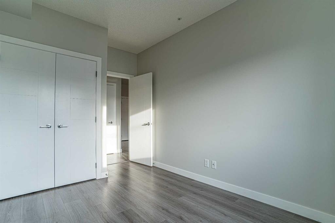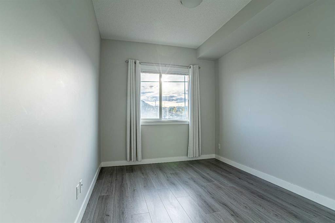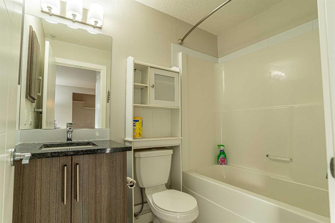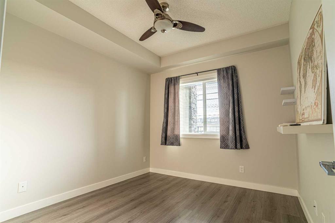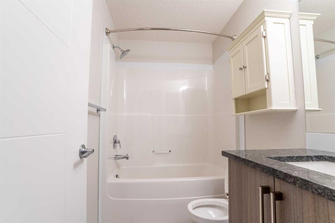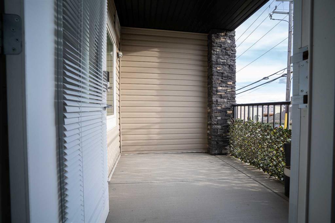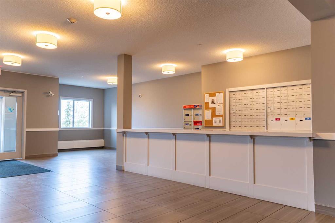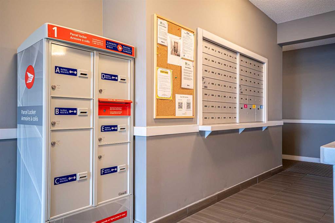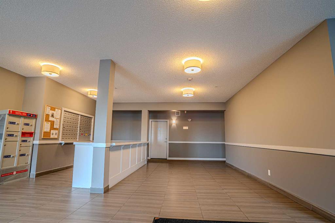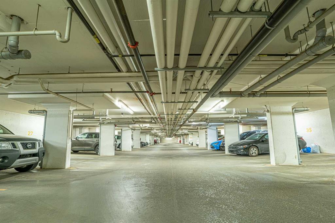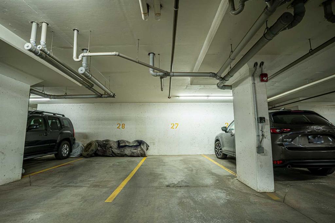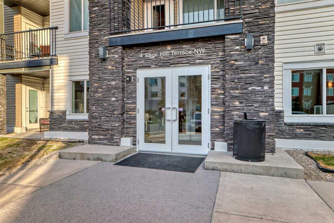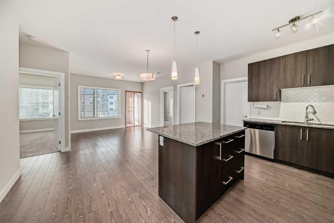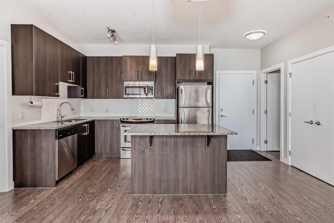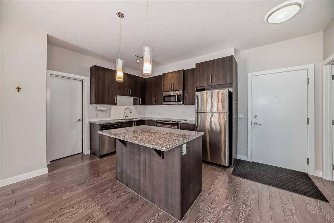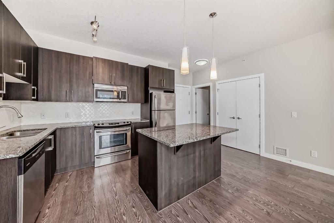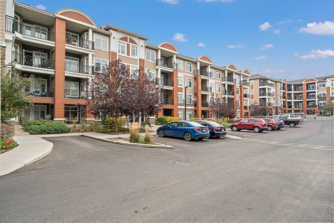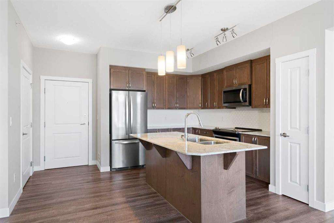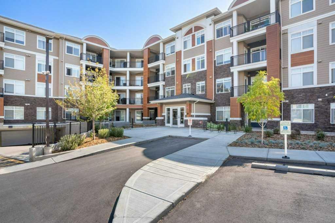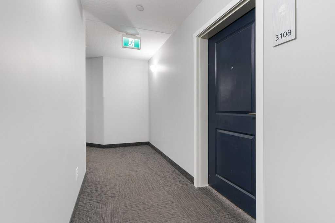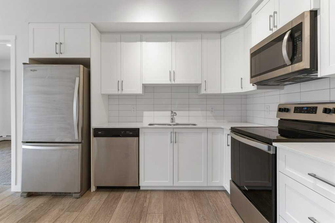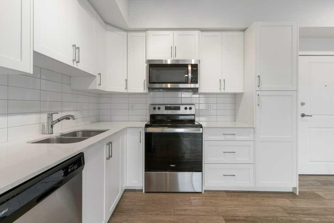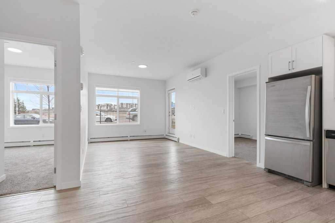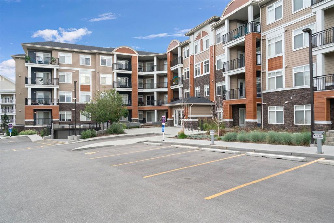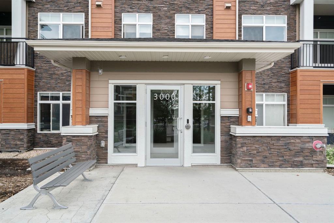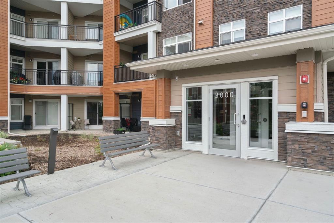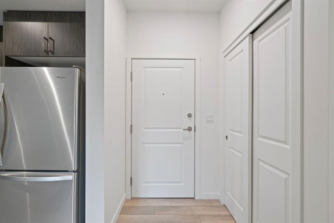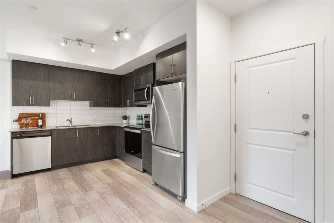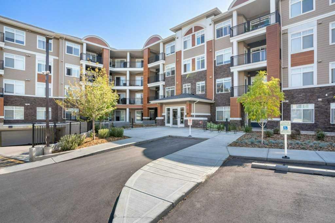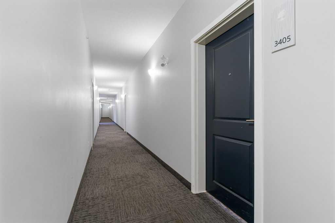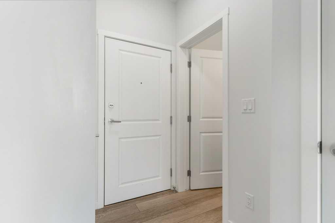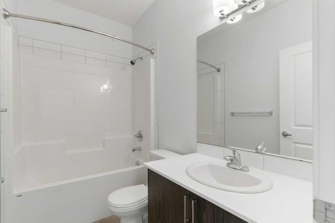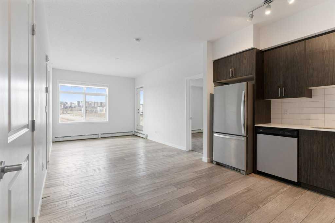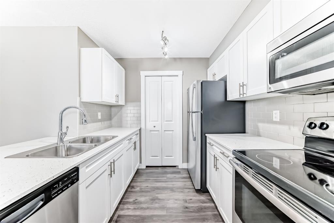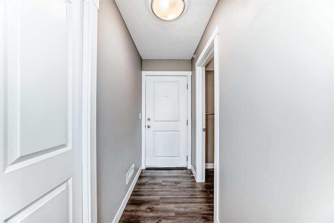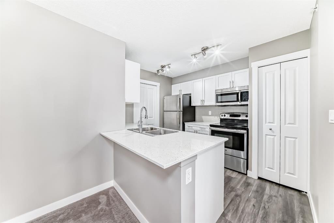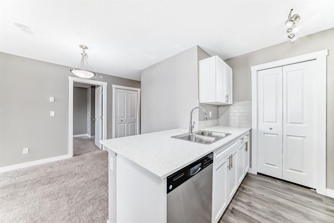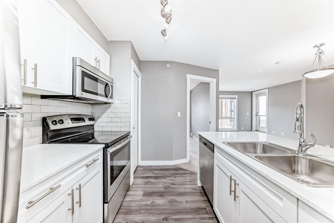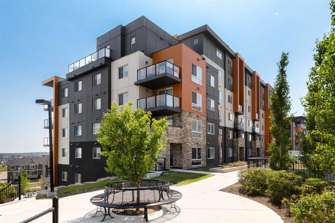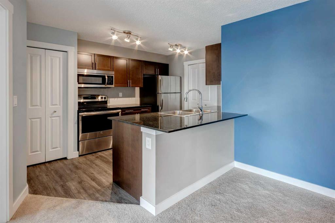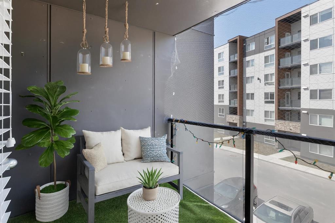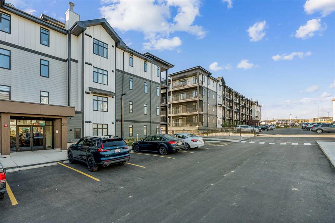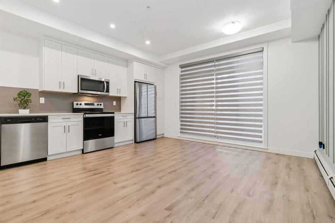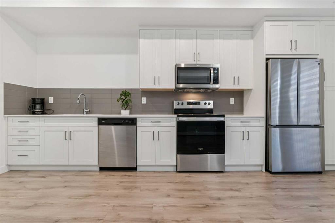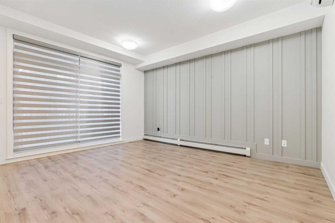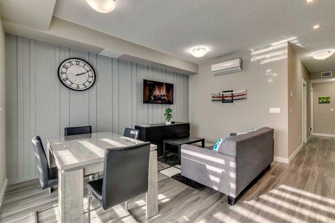117, 16 Sage Hill Terrace NW
Calgary T3R 0W7
MLS® Number: A2261517
$ 285,900
2
BEDROOMS
2 + 0
BATHROOMS
802
SQUARE FEET
2017
YEAR BUILT
Welcome to this bright and spacious 2-bedroom, 2-bathroom condo at 16 Sage Hill Terrace, featuring over 800 sq ft of comfortable living space. Ideally positioned in a vibrant NW community, you’re just steps away from parks, schools, shopping, and dining. Inside, an open-concept layout welcomes you with a practical kitchen complete with plenty of cabinets, modern appliances, and a generous sit-up island. The adjoining living and dining area is bathed in natural light thanks to its sunny south-facing exposure, creating a warm and inviting atmosphere. The primary bedroom includes a large closet and a private 4-piece ensuite, while the second bedroom is versatile and well-sized, conveniently located near the main 4-piece bathroom. Additional perks include titled underground parking and building amenities. Move right in and enjoy everything Sage Hill has to offer — don’t wait to book your viewing!
| COMMUNITY | Sage Hill |
| PROPERTY TYPE | Apartment |
| BUILDING TYPE | Low Rise (2-4 stories) |
| STYLE | Single Level Unit |
| YEAR BUILT | 2017 |
| SQUARE FOOTAGE | 802 |
| BEDROOMS | 2 |
| BATHROOMS | 2.00 |
| BASEMENT | None |
| AMENITIES | |
| APPLIANCES | Dishwasher, Microwave, Refrigerator, Stove(s), Washer/Dryer |
| COOLING | None |
| FIREPLACE | N/A |
| FLOORING | Laminate |
| HEATING | In Floor |
| LAUNDRY | In Unit |
| LOT FEATURES | |
| PARKING | Parkade, Underground |
| RESTRICTIONS | None Known |
| ROOF | Asphalt Shingle |
| TITLE | Fee Simple |
| BROKER | Homecare Realty Ltd. |
| ROOMS | DIMENSIONS (m) | LEVEL |
|---|---|---|
| Bedroom - Primary | 10`6" x 9`7" | Main |
| Walk-In Closet | 6`1" x 3`7" | Main |
| 4pc Ensuite bath | 7`8" x 4`10" | Main |
| Kitchen | 11`9" x 9`10" | Main |
| Pantry | 2`6" x 2`0" | Main |
| Dining Room | 6`9" x 11`9" | Main |
| Living Room | 14`11" x 11`11" | Main |
| Entrance | 5`3" x 3`8" | Main |
| Storage | 5`11" x 4`11" | Main |
| Laundry | 2`10" x 3`2" | Main |
| Bedroom | 11`0" x 8`10" | Main |
| 4pc Bathroom | 7`6" x 4`11" | Main |
| Balcony | 10`2" x 7`7" | Main |

