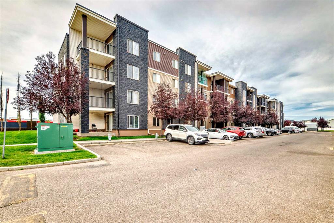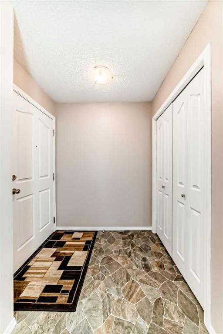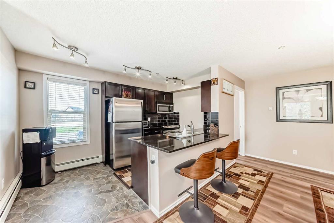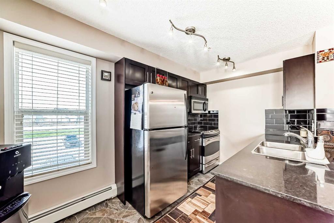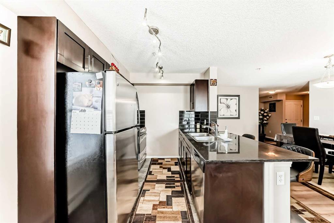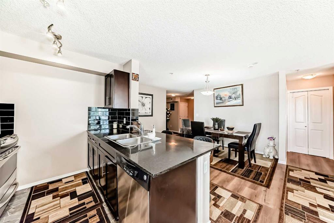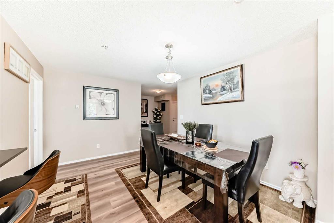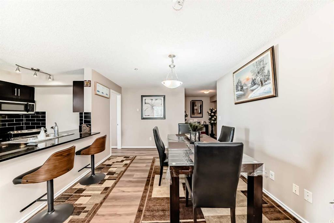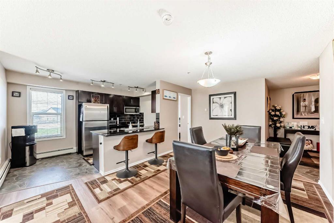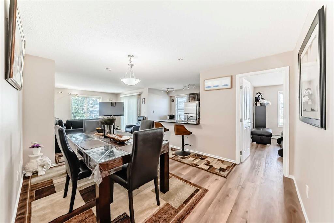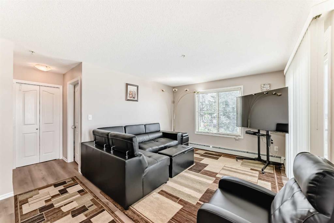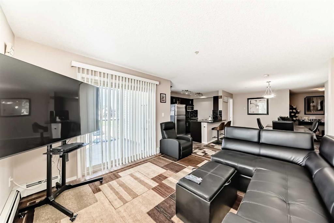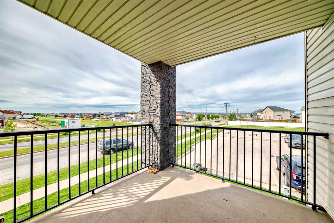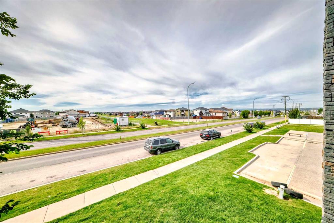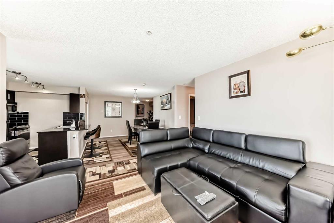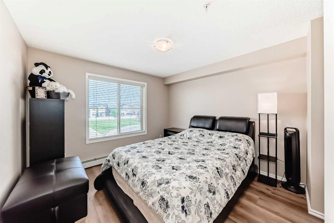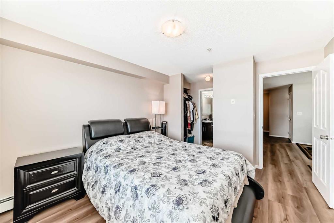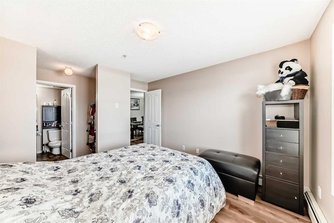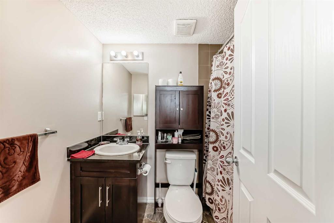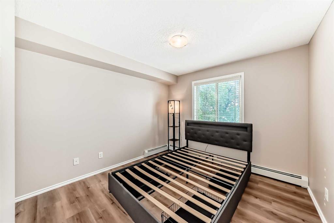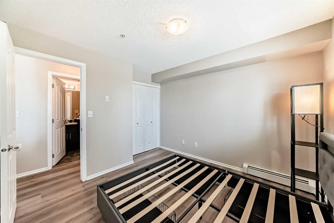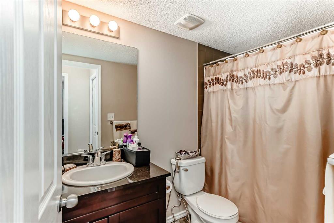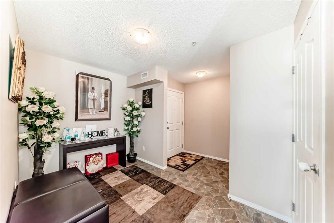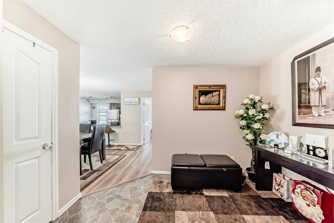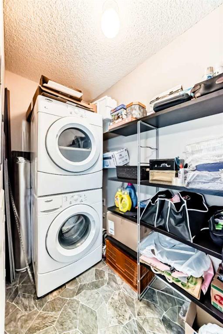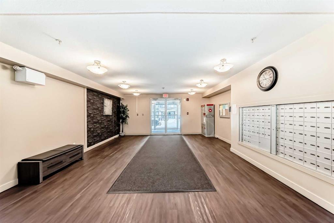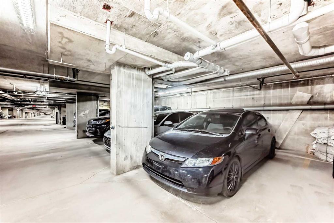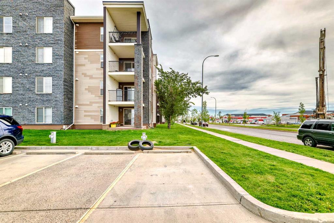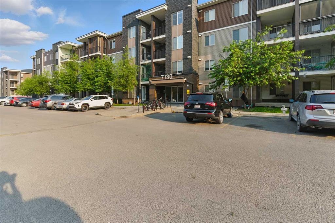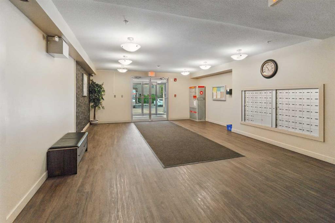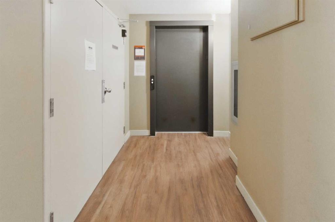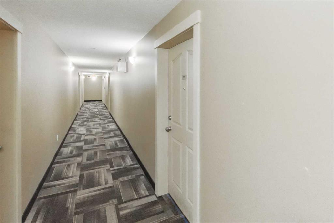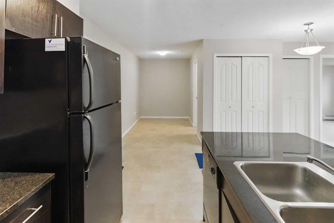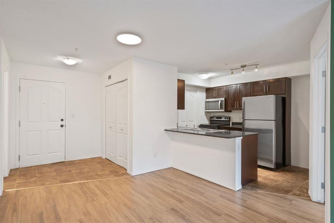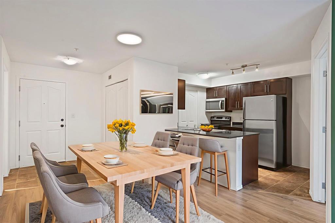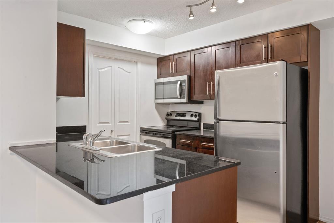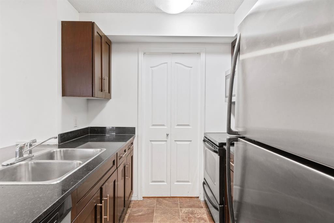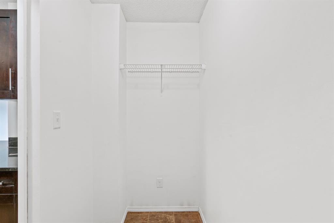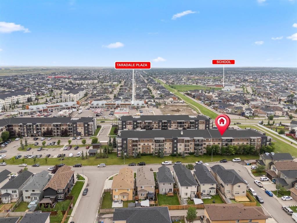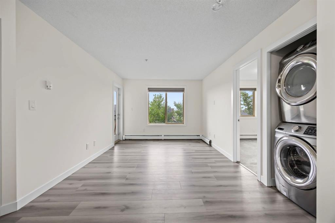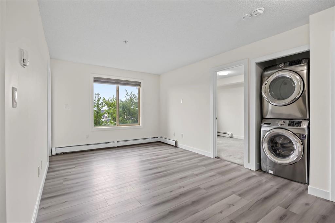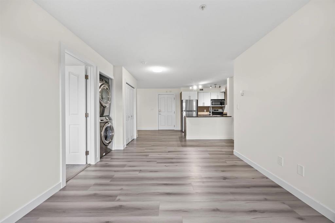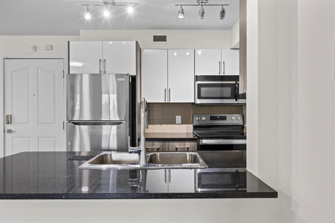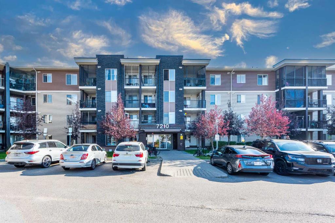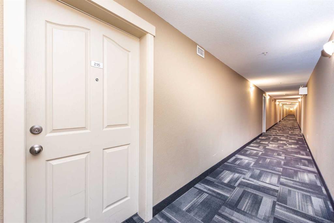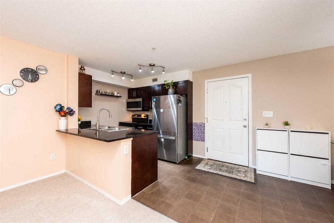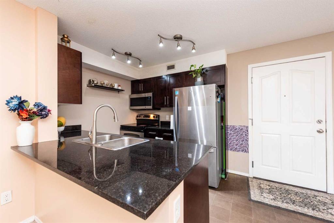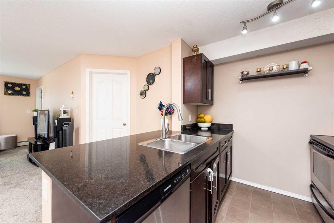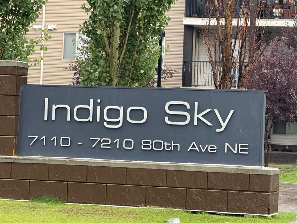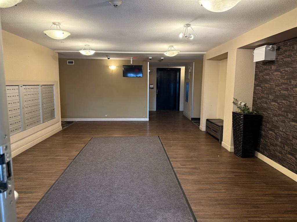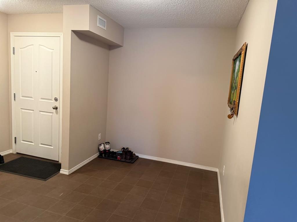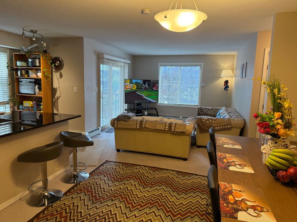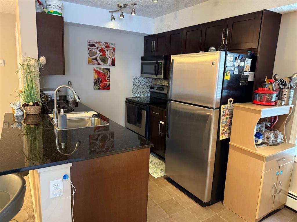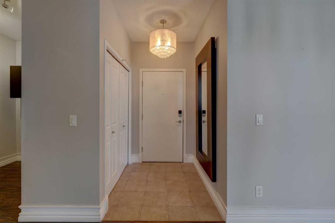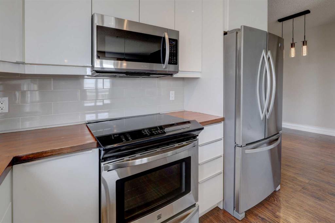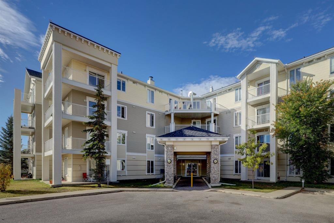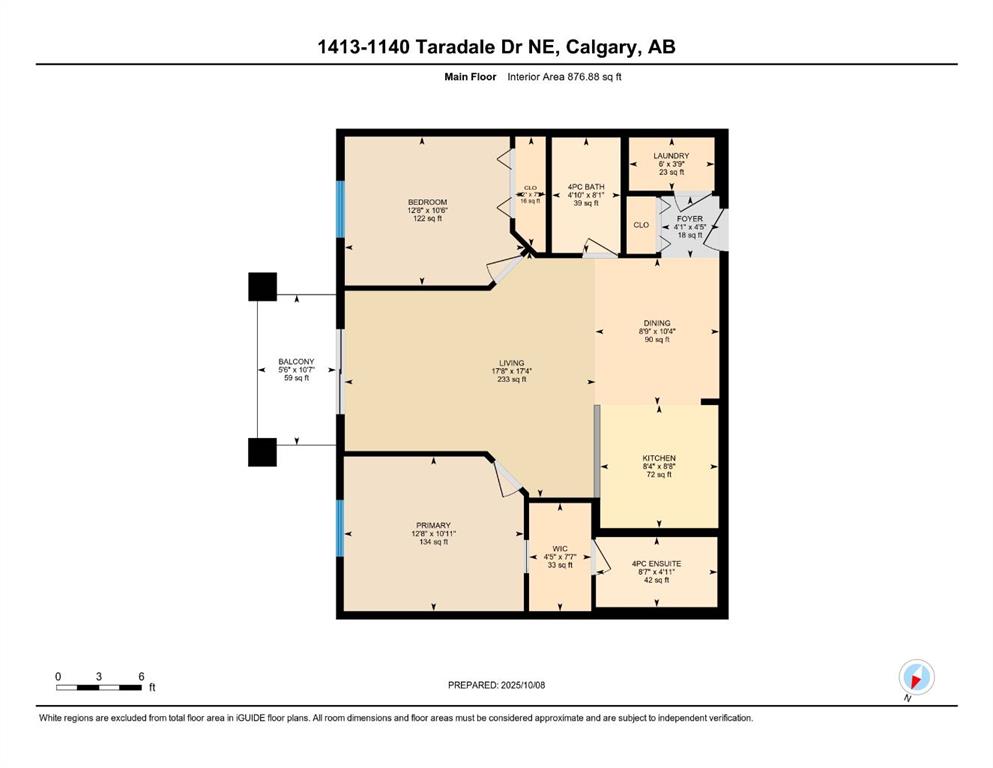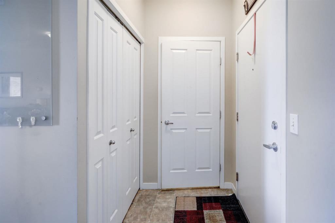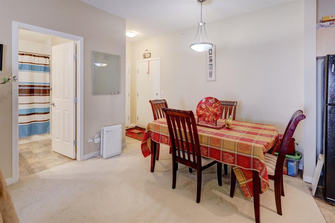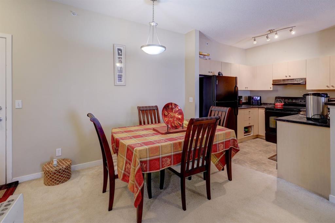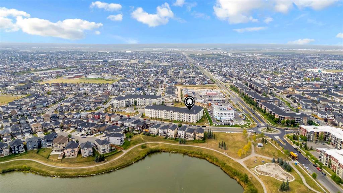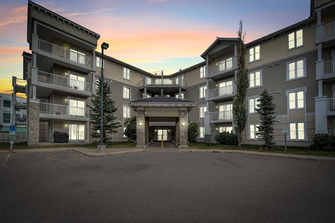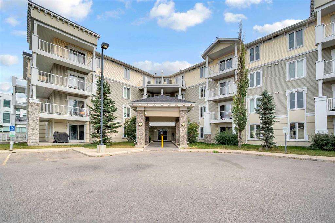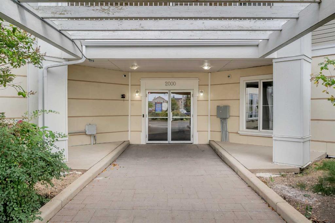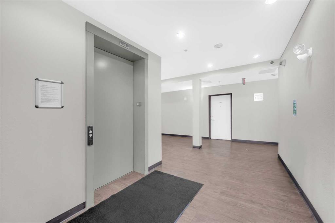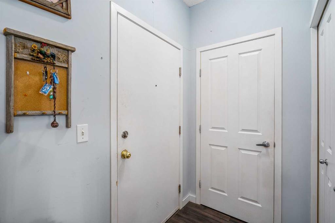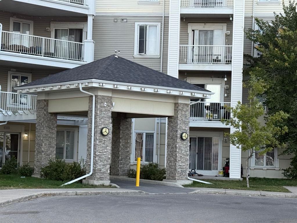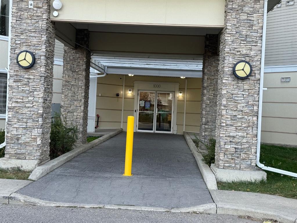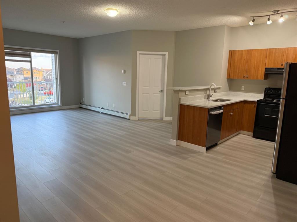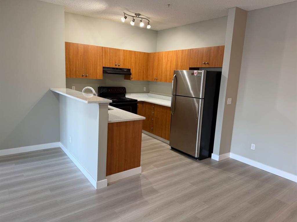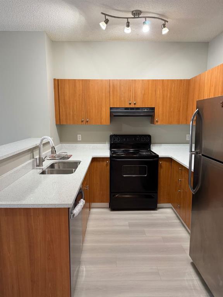218, 7130 80 Avenue NE
Calgary T3J0N5
MLS® Number: A2250022
$ 299,800
2
BEDROOMS
2 + 0
BATHROOMS
2013
YEAR BUILT
Bright, stylish, and full of natural light, this 970 sq ft corner condo offers great value with 2 bedrooms, 2 full bathrooms, a den, and both underground and surface parking. The open floor plan is designed for modern living, featuring laminate flooring, granite counters throughout, and stainless steel appliances. The primary bedroom includes a generous layout with a 4-piece ensuite, while the second bedroom and full bath provide excellent flexibility. The den makes the perfect home office or flex space. You’ll also enjoy in-suite laundry with extra storage, a dedicated dining area, and a spacious living room that opens onto a sunny south- and west-facing patio. Located steps from shops, restaurants, and the C-Train, with quick access to major roadways, this home offers the ideal balance of comfort and convenience. Book your showing today!
| COMMUNITY | Saddle Ridge |
| PROPERTY TYPE | Apartment |
| BUILDING TYPE | Low Rise (2-4 stories) |
| STYLE | Single Level Unit |
| YEAR BUILT | 2013 |
| SQUARE FOOTAGE | 970 |
| BEDROOMS | 2 |
| BATHROOMS | 2.00 |
| BASEMENT | |
| AMENITIES | |
| APPLIANCES | Dishwasher, Dryer, Microwave Hood Fan, Refrigerator, Stove(s), Washer, Window Coverings |
| COOLING | None |
| FIREPLACE | N/A |
| FLOORING | Laminate, Linoleum |
| HEATING | Baseboard |
| LAUNDRY | In Unit |
| LOT FEATURES | |
| PARKING | Parkade, Stall, Underground |
| RESTRICTIONS | Pet Restrictions or Board approval Required |
| ROOF | |
| TITLE | Fee Simple |
| BROKER | 2% Realty |
| ROOMS | DIMENSIONS (m) | LEVEL |
|---|---|---|
| Foyer | 5`11" x 4`10" | Main |
| Den | 7`10" x 7`3" | Main |
| Laundry | 4`0" x 8`9" | Main |
| Bedroom - Primary | 11`1" x 10`10" | Main |
| Walk-In Closet | 7`5" x 3`11" | Main |
| 4pc Ensuite bath | 7`5" x 5`0" | Main |
| Bedroom | 10`1" x 10`4" | Main |
| 4pc Bathroom | 4`11" x 8`8" | Main |
| Kitchen | 12`8" x 8`1" | Main |
| Living Room | 14`1" x 11`8" | Main |
| Dining Room | 13`1" x 11`2" | Main |
| Balcony | 9`4" x 9`8" | Main |

