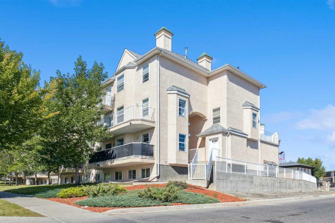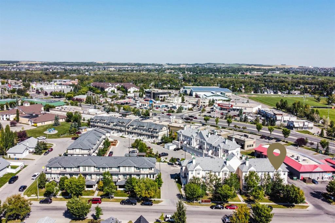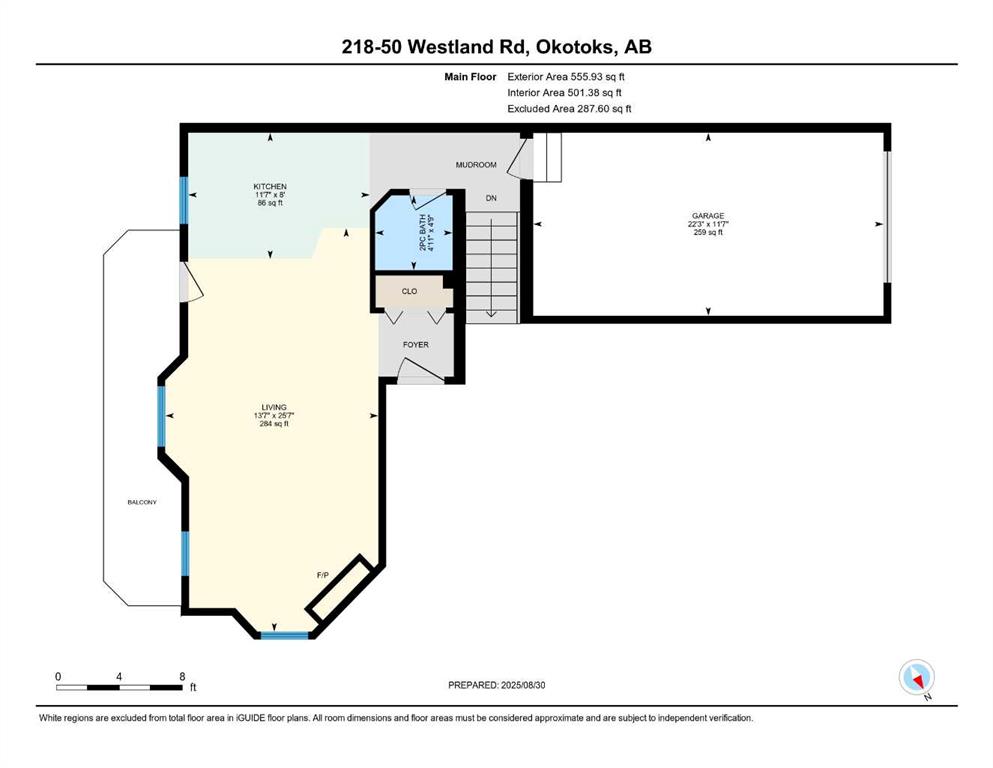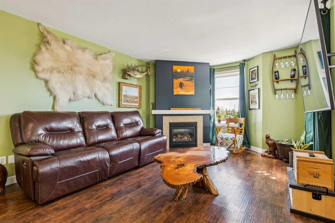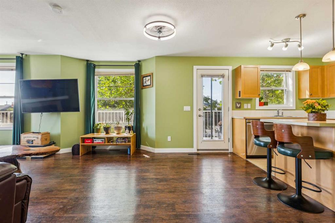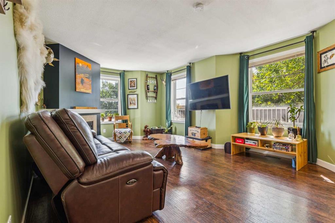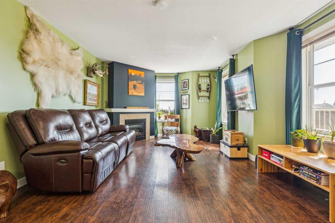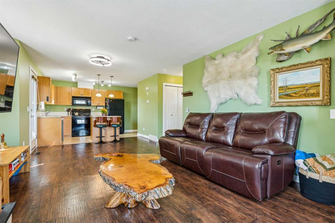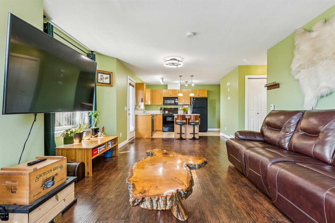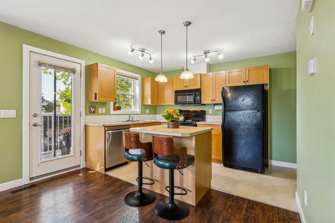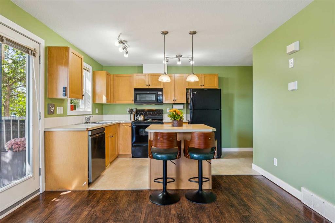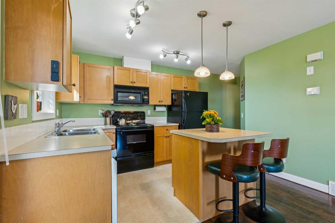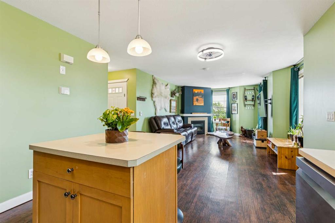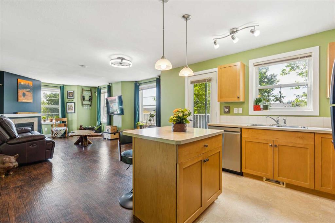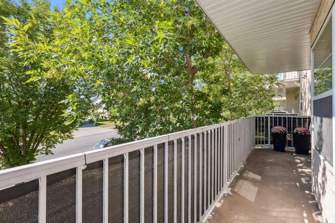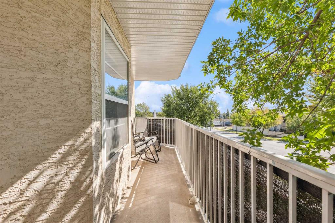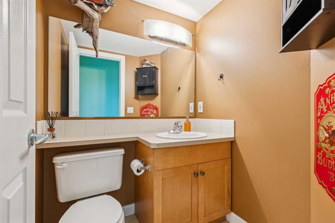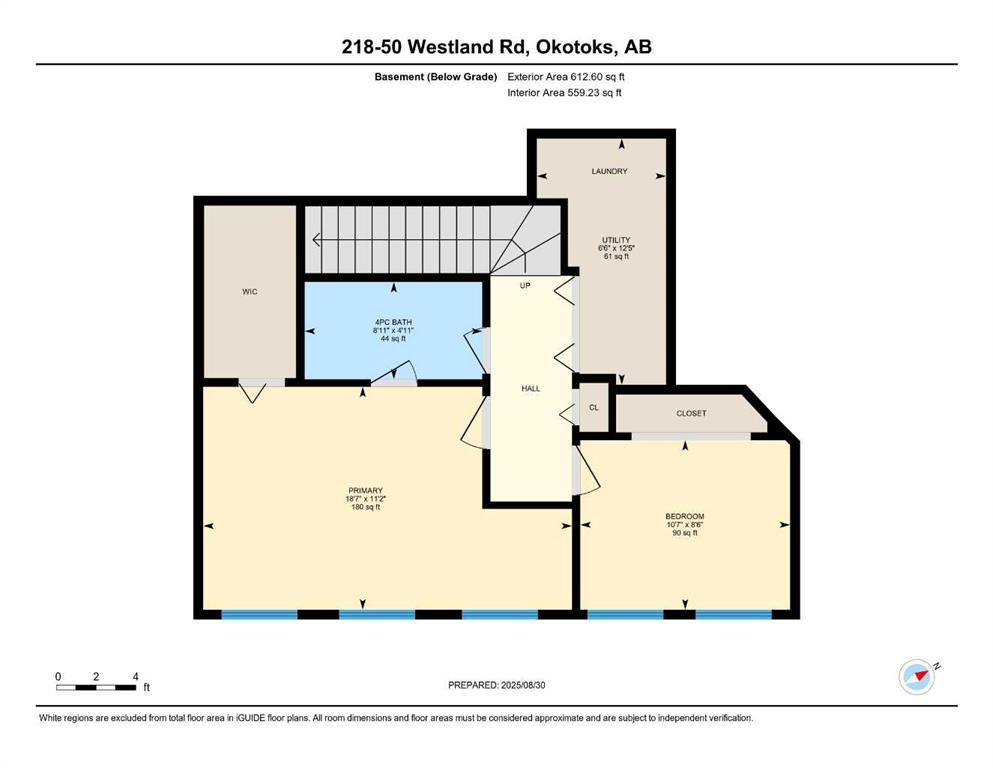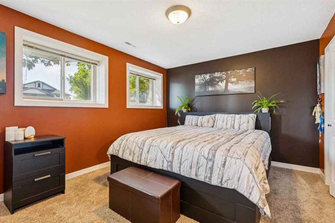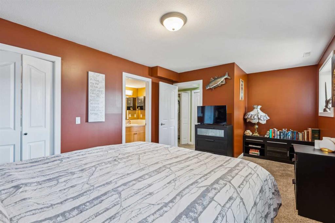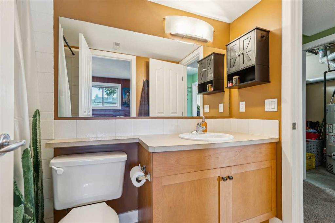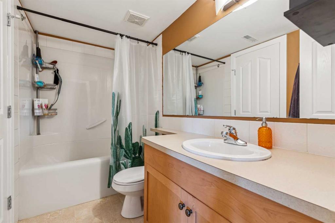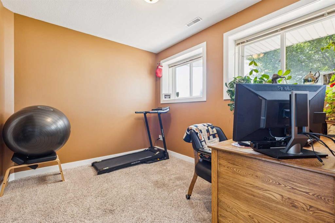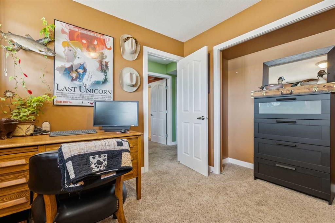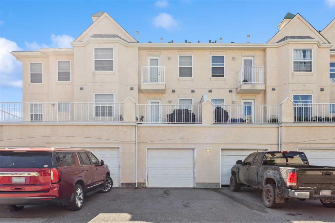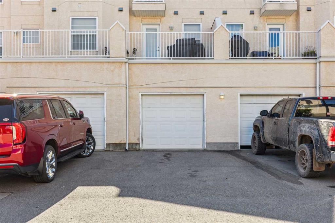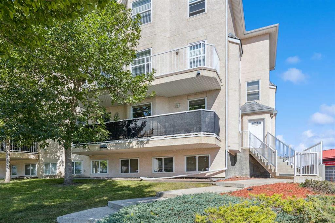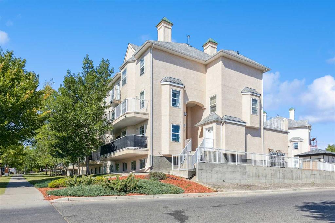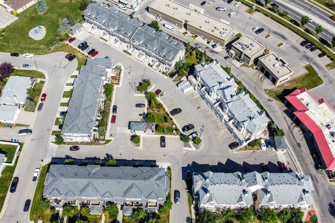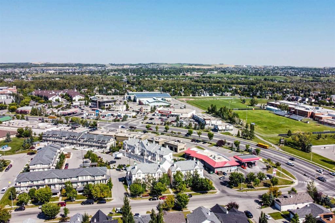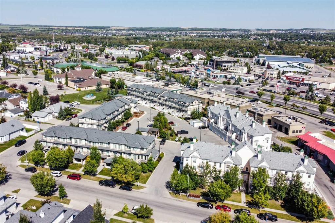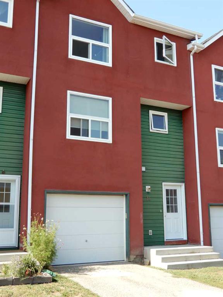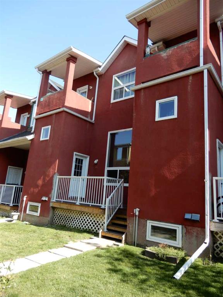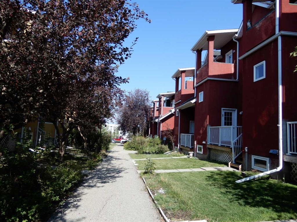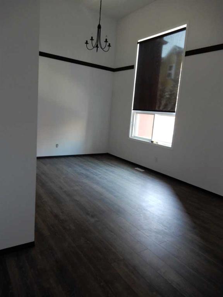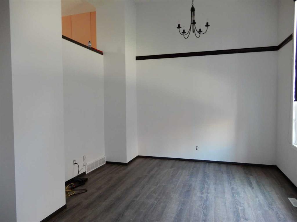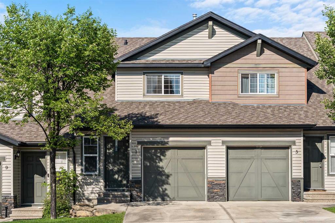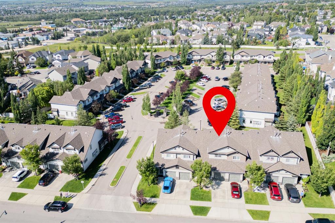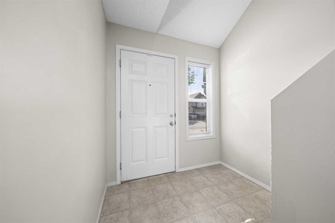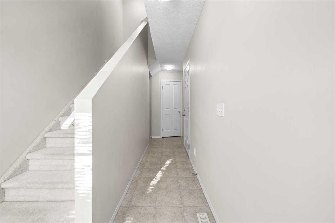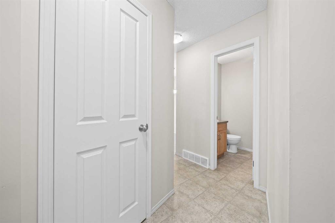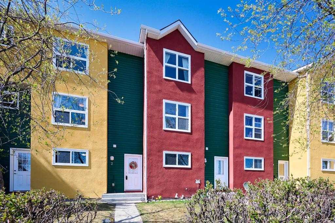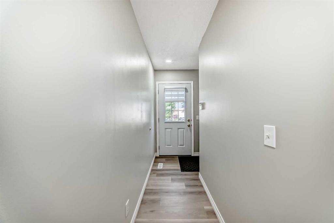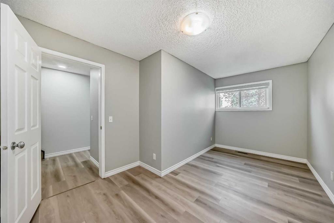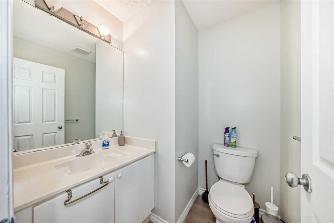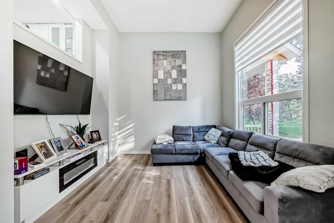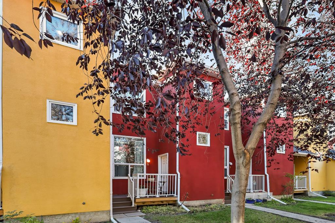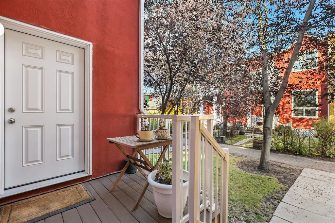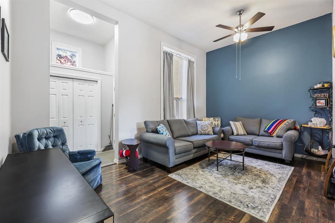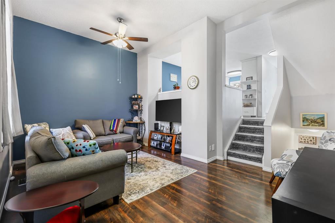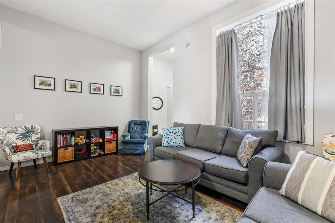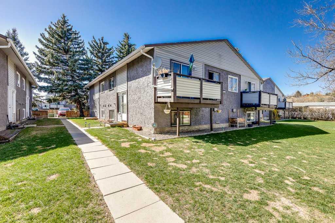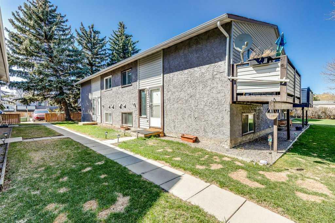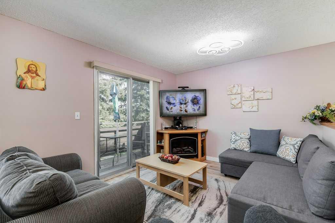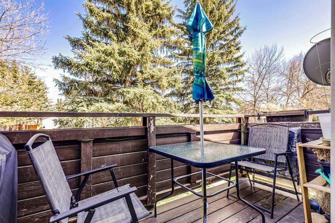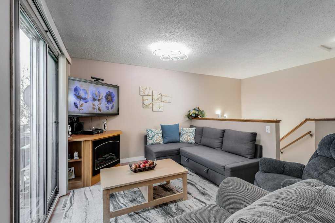218, 50 Westland Road
Okotoks T1S 2G4
MLS® Number: A2253315
$ 309,500
2
BEDROOMS
1 + 1
BATHROOMS
556
SQUARE FEET
2004
YEAR BUILT
Discover Townhouse 218; a wonderfully maintained home with large South facing balcony and private attached garage. Here are 5 things we LOVE about this home (and we’re sure you will too): 1. A FLOOR PLAN MADE FOR REAL LIFE: As townhomes across Alberta trend smaller and smaller, Townhouse 218 is a breath of fresh air! With 1,168SqFt of refined and functional living space, 2 bedrooms, 1.5 bathrooms and a private attached garage, this is a full-size home! The main floor is thoughtfully designed with a spacious open concept living/dining area highlighted by South and East facing windows providing all day natural light with a serene tree-lined outlook. The kitchen is truly the heart of this home with ample work/storage space along with a breakfast breakfast bar. Whether you’re preparing a feast or simply warming up takeout you will feel right at home here! Downstairs, find two well-proportioned bedrooms with a surprising amount of natural light (ideal if you’re using the second bedroom as a home office). The primary is perfectly equipped with an oversized walk-in closet and cheater ensuite while easily accommodating your furnishings. 2. LOCATION IN THE COMPLEX: Ideally located with direct street access and no units in front of you (notice the difference in open space with the interior units) this end unit has a Southeast exposure making your home wonderfully bright throughout the day. 3. A CENTRAL AND ESTABLISHED COMMUNITY: Westridge is a well-established community located in Southwest Okotoks. Residents enjoy wide, tree lined streets, numerous parks/playgrounds and dozens of nearby shops, services and amenities plus you are walking distance to Westmount School (K-9) 4. A WELL MAINTAINED AND MANAGED COMPLEX: Zen Phase One is a well-maintained townhouse complex built in 2004 featuring spacious homes with attached garages and reasonable condo fees (406/month) in a central Location. 5. MOVE IN READY: This home has been well-loved and wonderfully maintained and is waiting for its next family. If you’re in the market for a modern home in a central location with an attached garage and room to grow Townhouse 218 should be at the top of your list!
| COMMUNITY | Westridge |
| PROPERTY TYPE | Row/Townhouse |
| BUILDING TYPE | Five Plus |
| STYLE | Bungalow |
| YEAR BUILT | 2004 |
| SQUARE FOOTAGE | 556 |
| BEDROOMS | 2 |
| BATHROOMS | 2.00 |
| BASEMENT | Finished, Full |
| AMENITIES | |
| APPLIANCES | Dishwasher, Electric Stove, Garage Control(s), Refrigerator, Washer/Dryer, Window Coverings |
| COOLING | None |
| FIREPLACE | Gas |
| FLOORING | Carpet, Hardwood |
| HEATING | Forced Air |
| LAUNDRY | In Basement |
| LOT FEATURES | Front Yard, Lawn, Low Maintenance Landscape, Street Lighting |
| PARKING | Single Garage Attached |
| RESTRICTIONS | None Known |
| ROOF | Asphalt Shingle |
| TITLE | Fee Simple |
| BROKER | Century 21 Bamber Realty LTD. |
| ROOMS | DIMENSIONS (m) | LEVEL |
|---|---|---|
| Bedroom - Primary | 18`7" x 11`2" | Lower |
| Bedroom | 10`7" x 8`6" | Lower |
| 4pc Ensuite bath | 8`11" x 4`11" | Lower |
| Furnace/Utility Room | 6`6" x 12`5" | Lower |
| Kitchen | 8`0" x 11`7" | Main |
| Living/Dining Room Combination | 27`7" x 13`7" | Main |
| 2pc Bathroom | 4`9" x 4`11" | Main |

