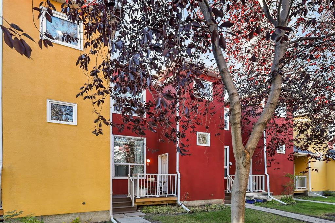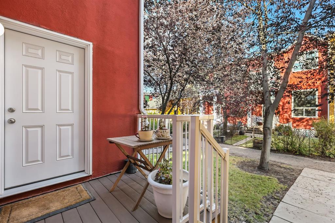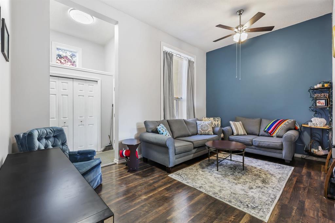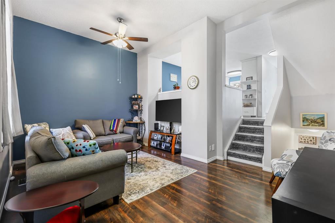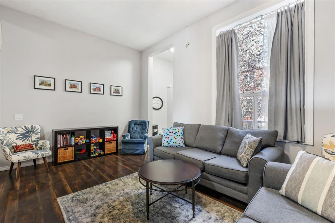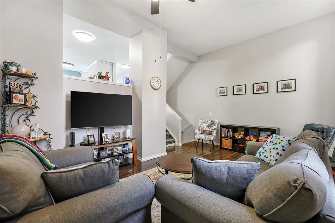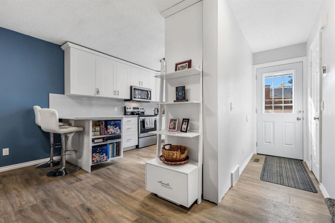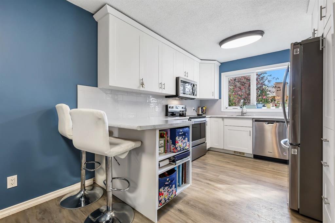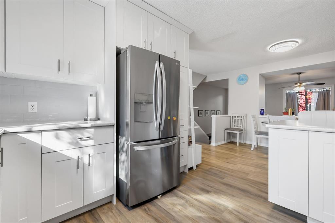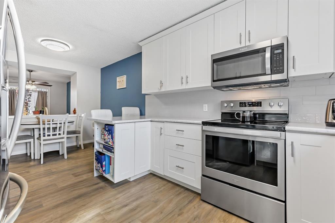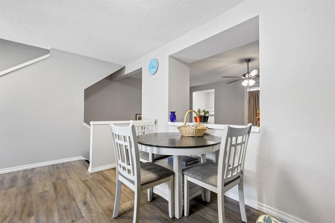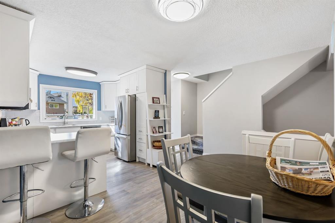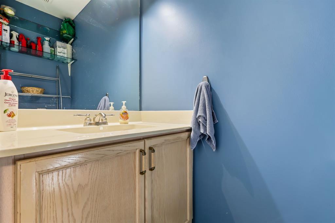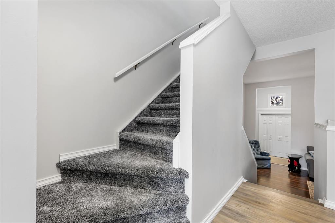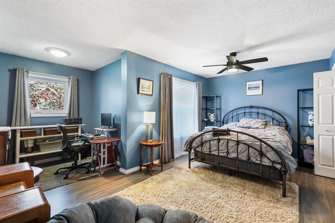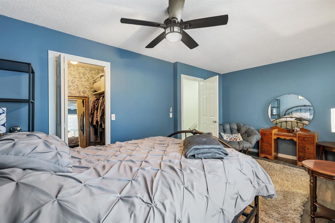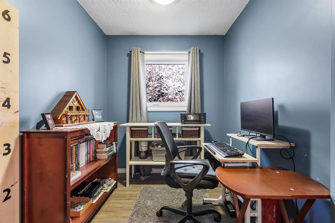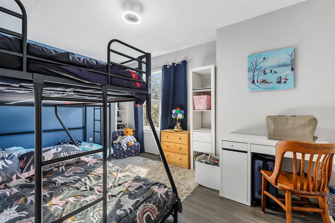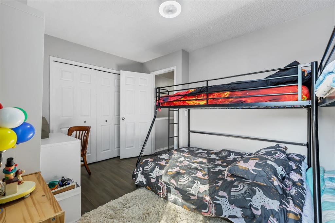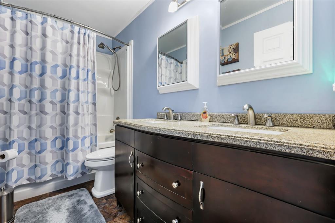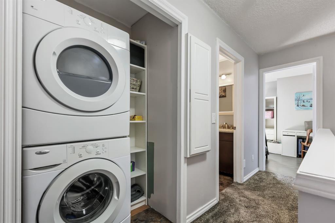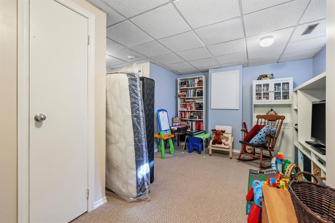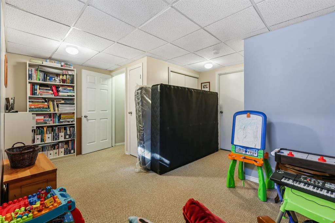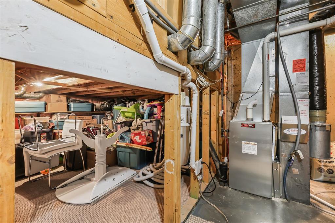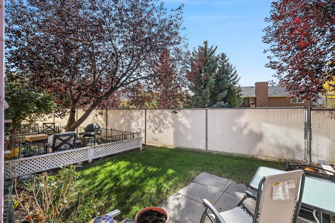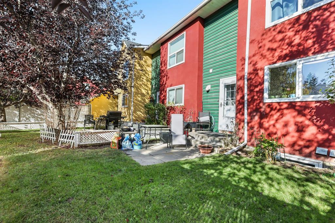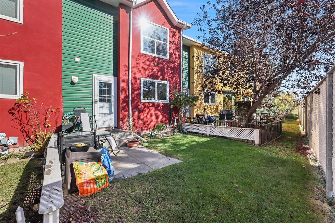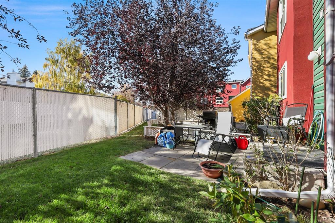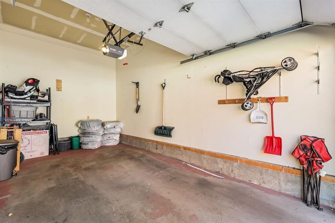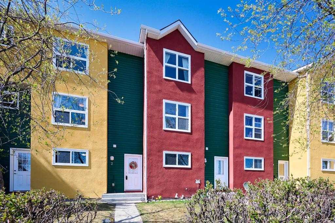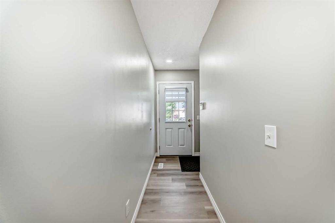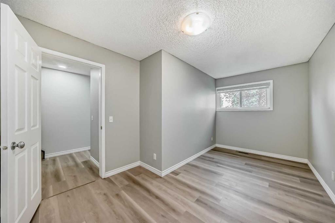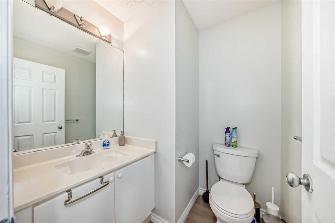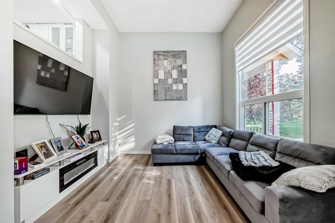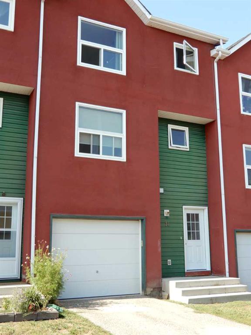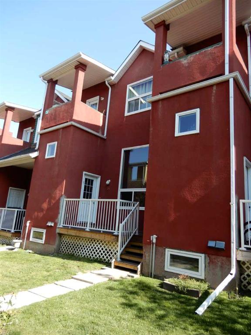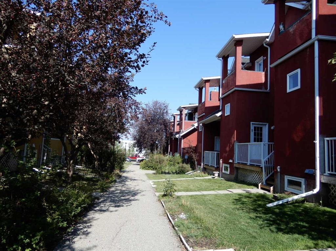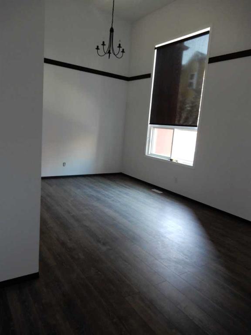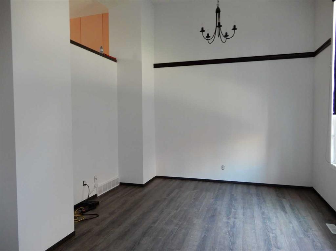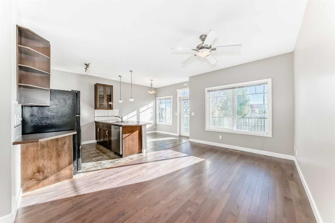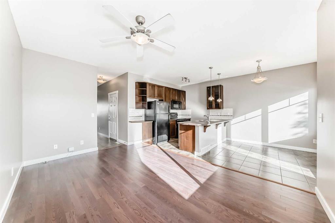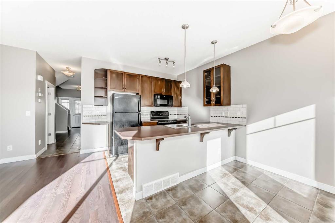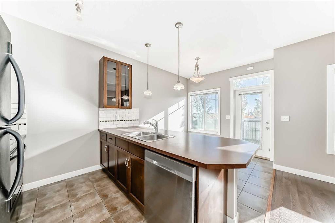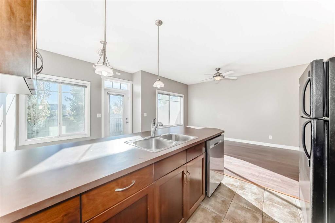8, 7 Westland Road
Okotoks T1S 1Z1
MLS® Number: A2278487
$ 325,000
2
BEDROOMS
1 + 1
BATHROOMS
1,275
SQUARE FEET
1992
YEAR BUILT
Welcome to Green Park Gables — a charming and centrally located community in the heart of Okotoks! This beautifully maintained 4-level split townhouse offers a unique layout and a perfect balance of style, comfort, and functionality. Step into the spacious living room with tall ceilings and plenty of natural light — an inviting space to relax or entertain. The updated modern kitchen features sleek stainless steel appliances, abundant cabinets and counter space, and direct access to the backyard, making outdoor dining and summer BBQs effortless. Upstairs, you’ll find two large bedrooms, including a primary suite with a spacious nook — ideal for a home office, reading corner, or nursery — along with a large main bathroom that offers both comfort and convenience. The finished basement provides a versatile recreation room, while the crawl space adds generous storage options. Outside, enjoy your yard with grass and a patio, plus a detached single garage for secure parking. Located just steps from parks, and shopping, this home combines thoughtful design, modern updates, and a prime Okotoks location — perfect for first-time buyers, downsizers, or investors!
| COMMUNITY | Westridge |
| PROPERTY TYPE | Row/Townhouse |
| BUILDING TYPE | Five Plus |
| STYLE | 4 Level Split |
| YEAR BUILT | 1992 |
| SQUARE FOOTAGE | 1,275 |
| BEDROOMS | 2 |
| BATHROOMS | 2.00 |
| BASEMENT | Full |
| AMENITIES | |
| APPLIANCES | Dishwasher, Microwave Hood Fan, Range, Refrigerator, Washer/Dryer Stacked, Water Softener |
| COOLING | None |
| FIREPLACE | N/A |
| FLOORING | Carpet, Laminate |
| HEATING | Forced Air |
| LAUNDRY | Upper Level |
| LOT FEATURES | Back Yard, Treed |
| PARKING | Single Garage Detached |
| RESTRICTIONS | Pet Restrictions or Board approval Required |
| ROOF | Asphalt Shingle |
| TITLE | Fee Simple |
| BROKER | Real Broker |
| ROOMS | DIMENSIONS (m) | LEVEL |
|---|---|---|
| Living Room | 16`11" x 10`7" | Main |
| Entrance | 6`10" x 3`8" | Main |
| Kitchen | 11`5" x 9`11" | Second |
| Dining Room | 9`11" x 7`7" | Second |
| 2pc Bathroom | 6`1" x 2`10" | Second |
| Bedroom - Primary | 16`10" x 9`9" | Upper |
| Nook | 6`10" x 6`0" | Upper |
| Bedroom | 14`6" x 9`10" | Upper |
| Laundry | 4`2" x 2`10" | Upper |
| 5pc Bathroom | 10`0" x 4`10" | Upper |

