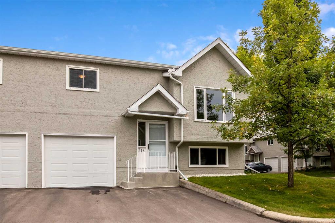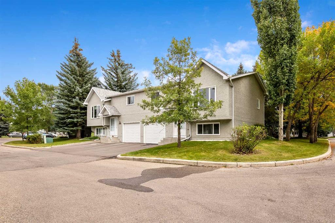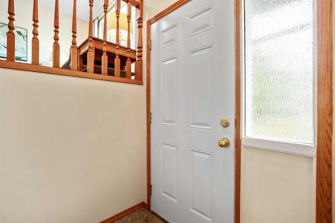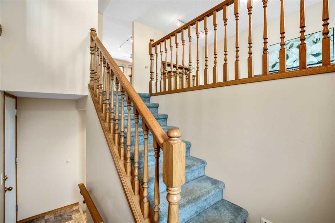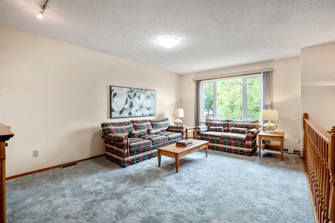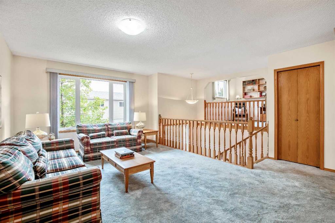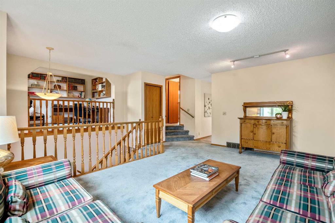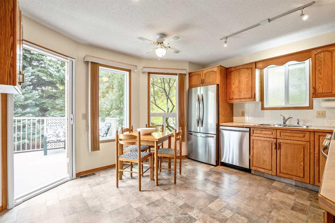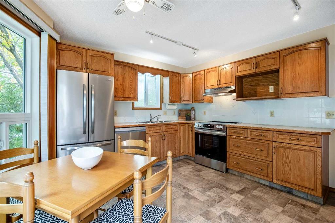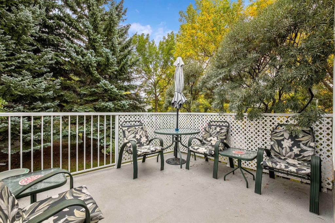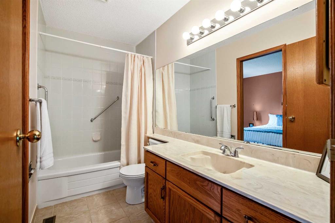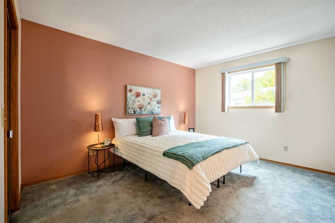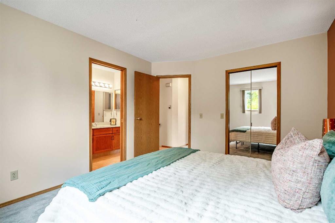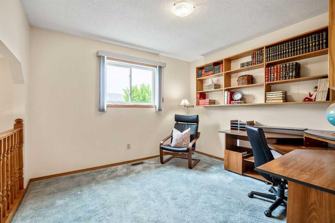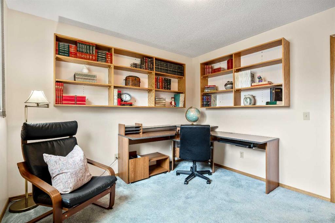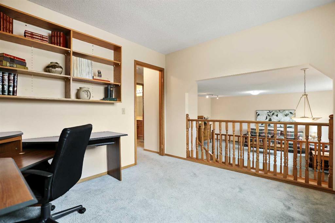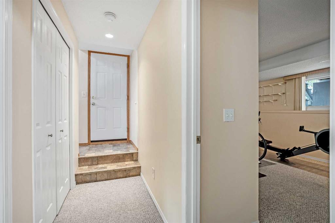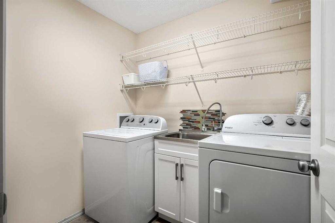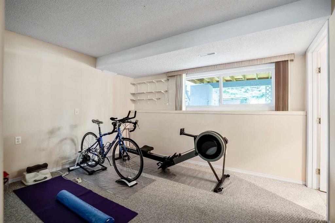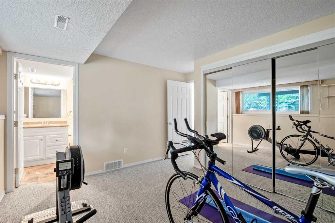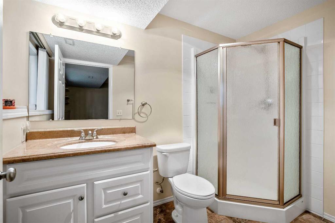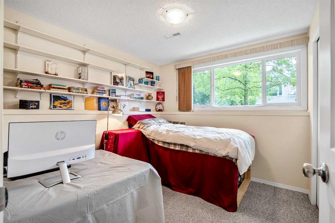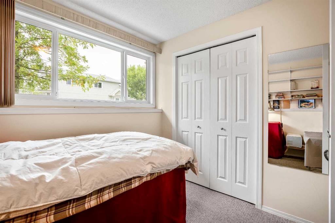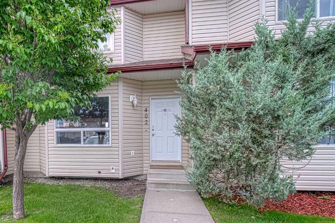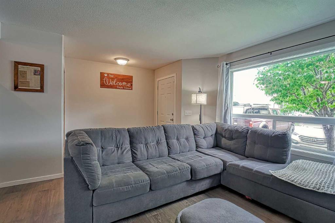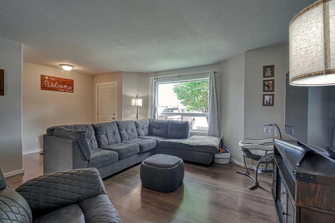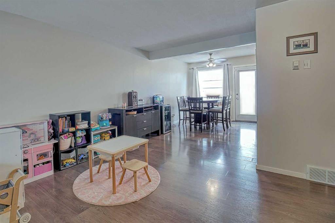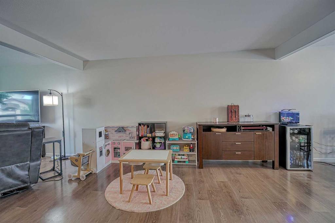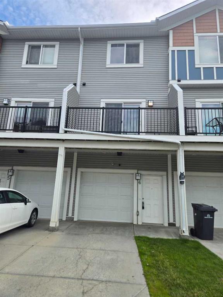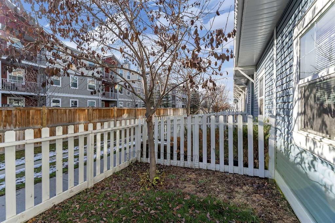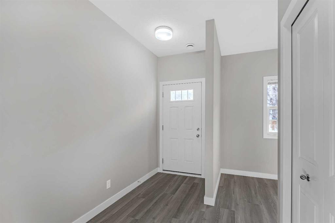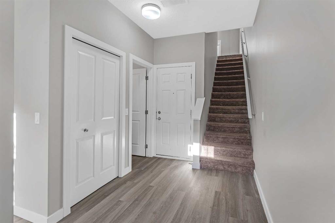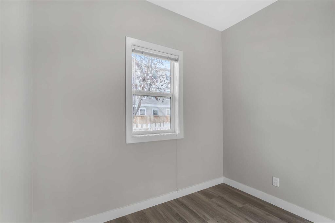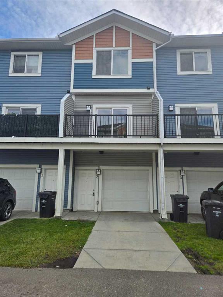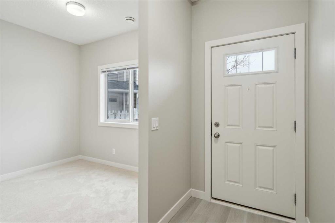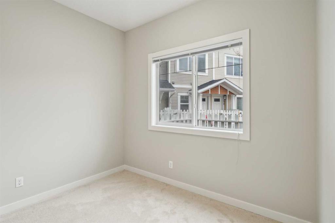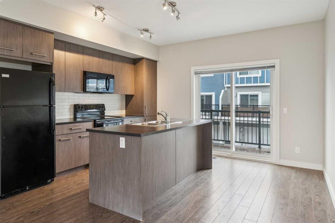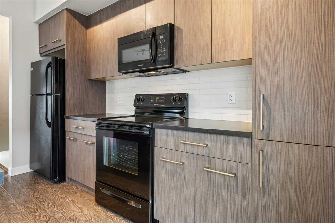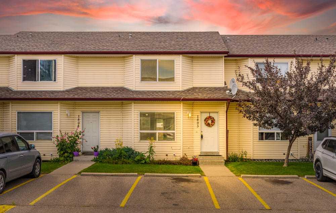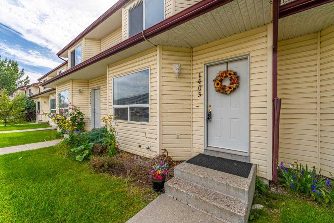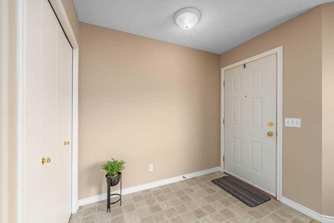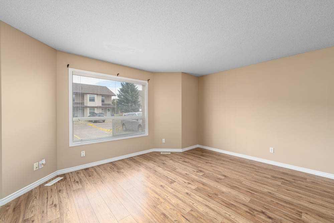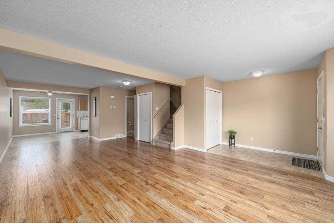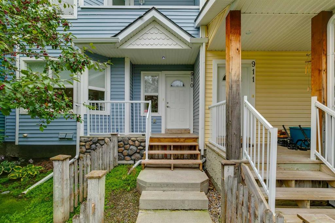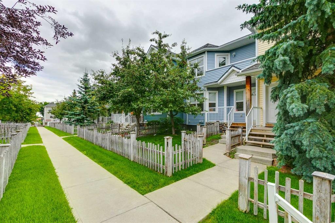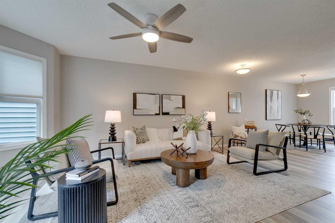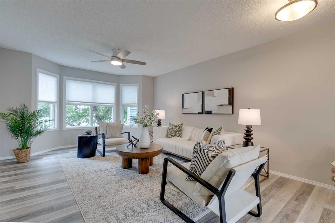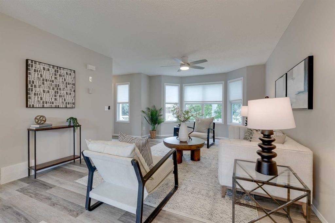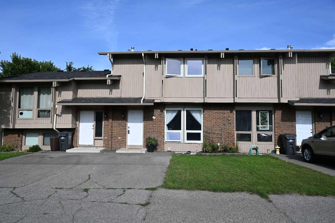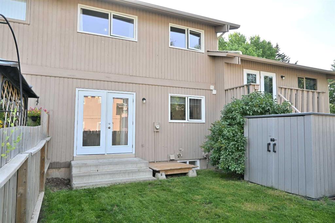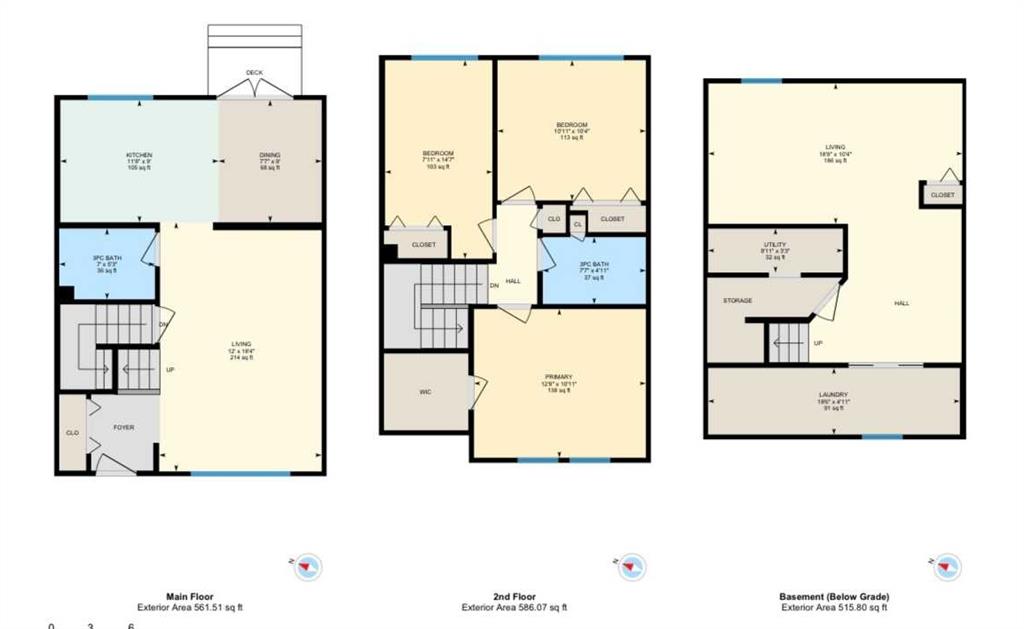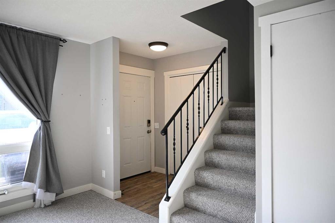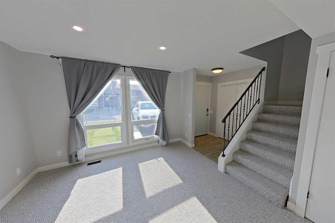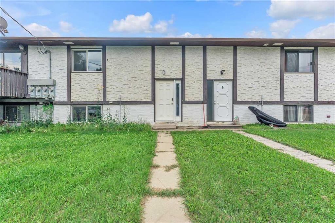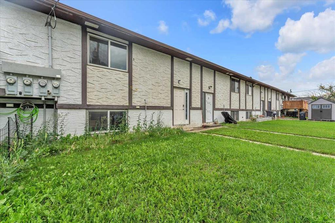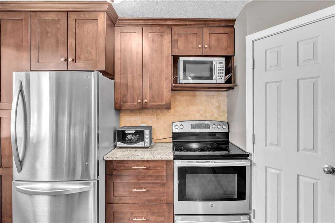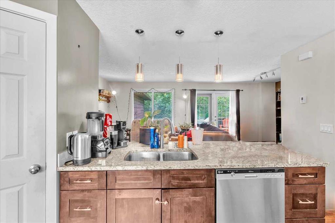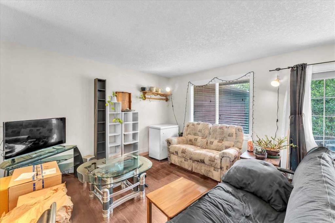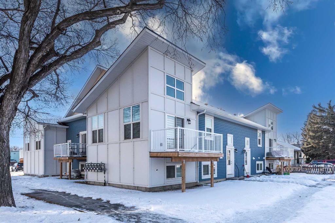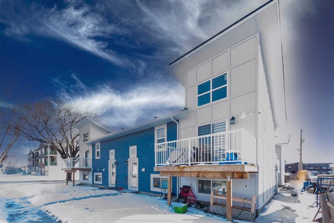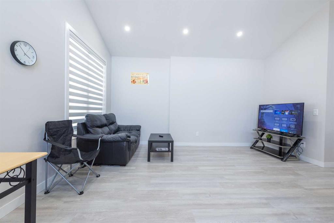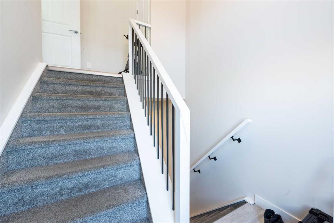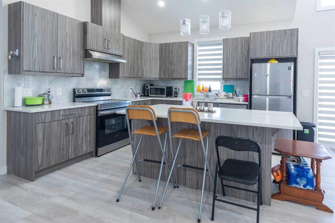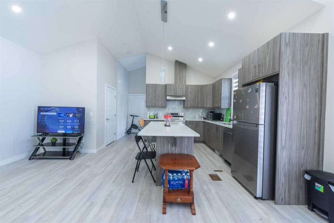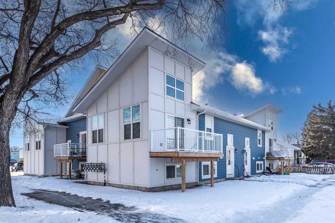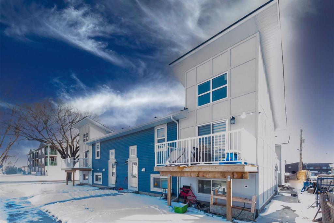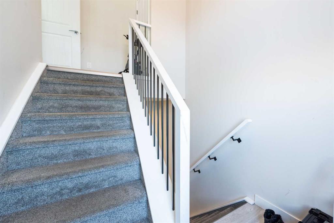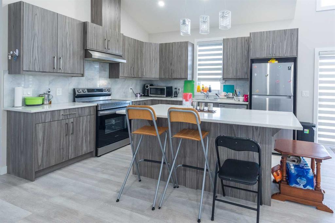214 Fairway Drive NW
High River T1V 1C9
MLS® Number: A2254674
$ 349,900
3
BEDROOMS
2 + 0
BATHROOMS
933
SQUARE FEET
1990
YEAR BUILT
Welcome to this spacious end-unit condo in a well-maintained, adult-only complex—just steps from High River’s top-tier golf course, scenic walking paths, and vibrant downtown. This self-managed building shines with recent upgrades including new exterior paint, windows, and roof, all wrapped into low condo fees that cover snow removal and lawn care. Inside, you’ll find a bright and functional layout featuring a large master bedroom with walk-in closet and cheater ensuite, a cozy loft/den, and a generous living room that flows into a kitchen with classic oak cabinetry and access to a private back deck. The basement offers even more space with a bright bedroom, a second full bathroom, laundry room, and a versatile bonus room perfect for guests or hobbies. With a single-car garage, ample storage, and loads of potential to update and personalize, this home is a rare opportunity to create something truly special in a community you’ll love.
| COMMUNITY | High River Golf Course |
| PROPERTY TYPE | Row/Townhouse |
| BUILDING TYPE | Four Plex |
| STYLE | Bi-Level |
| YEAR BUILT | 1990 |
| SQUARE FOOTAGE | 933 |
| BEDROOMS | 3 |
| BATHROOMS | 2.00 |
| BASEMENT | Finished, Full |
| AMENITIES | |
| APPLIANCES | Dishwasher, Dryer, Electric Stove, Range Hood, Refrigerator, Washer, Window Coverings |
| COOLING | None |
| FIREPLACE | N/A |
| FLOORING | Carpet, Linoleum |
| HEATING | Standard, Forced Air, Natural Gas |
| LAUNDRY | In Basement |
| LOT FEATURES | Landscaped, Low Maintenance Landscape |
| PARKING | Parking Pad, Single Garage Attached |
| RESTRICTIONS | Adult Living, Pet Restrictions or Board approval Required, Pets Allowed |
| ROOF | Asphalt Shingle |
| TITLE | Fee Simple |
| BROKER | Real Broker |
| ROOMS | DIMENSIONS (m) | LEVEL |
|---|---|---|
| 3pc Ensuite bath | 5`4" x 9`3" | Basement |
| Bedroom | 10`0" x 12`5" | Basement |
| Bedroom | 9`3" x 9`5" | Basement |
| Laundry | 5`5" x 6`10" | Basement |
| Entrance | 3`9" x 6`4" | Main |
| Living Room | 12`2" x 18`0" | Main |
| Kitchen With Eating Area | 12`5" x 13`3" | Main |
| Bedroom - Primary | 11`0" x 13`4" | Second |
| Bonus Room | 10`8" x 11`0" | Second |
| 4pc Bathroom | 5`0" x 9`7" | Second |

