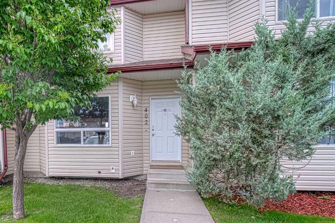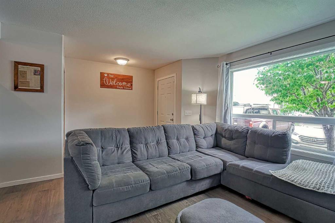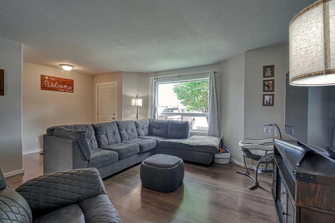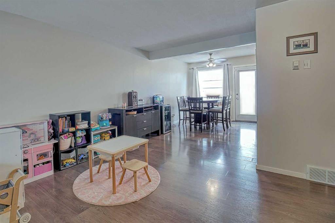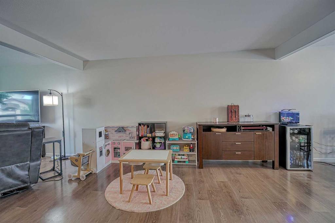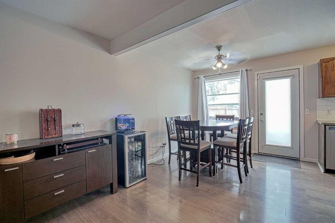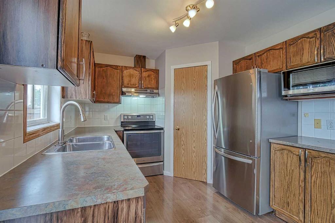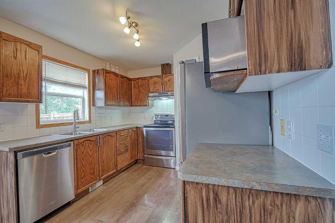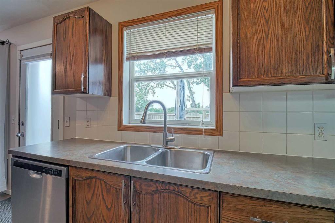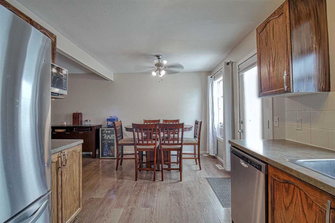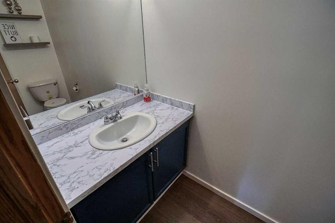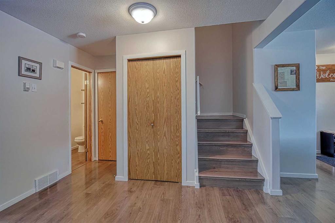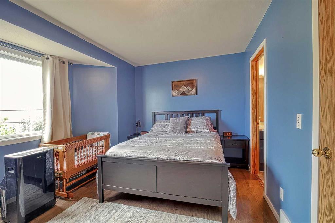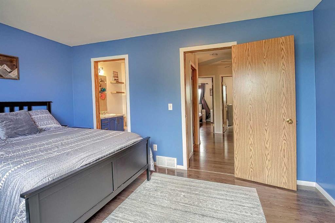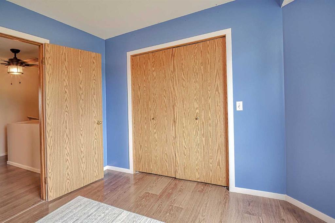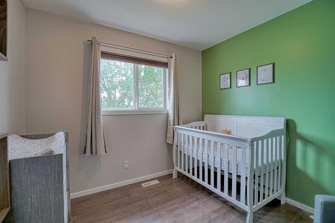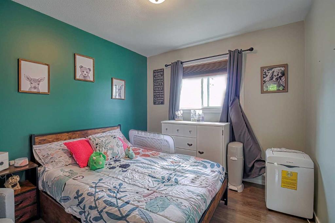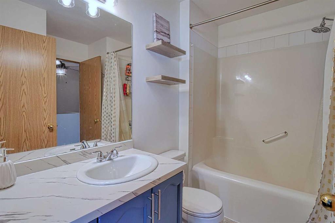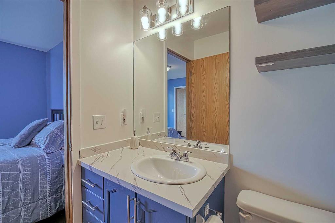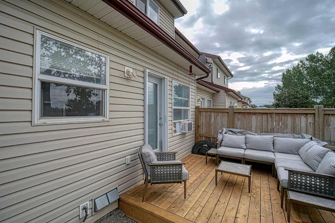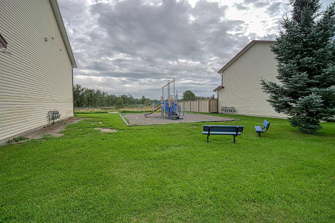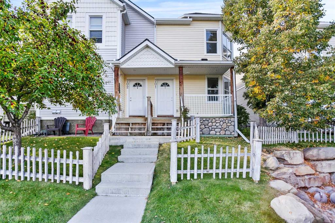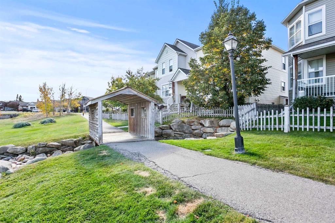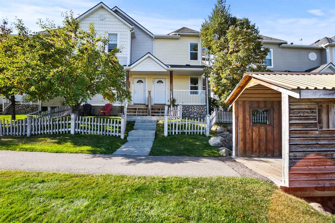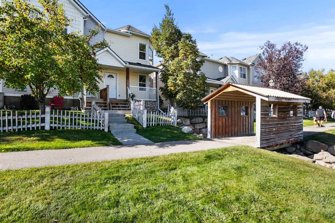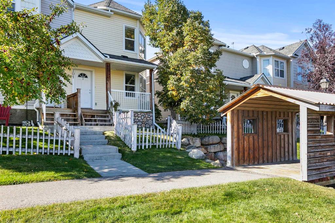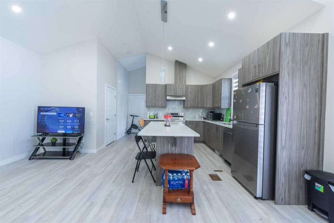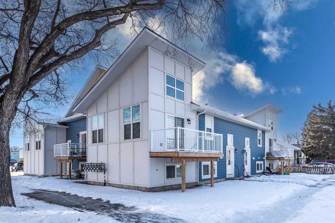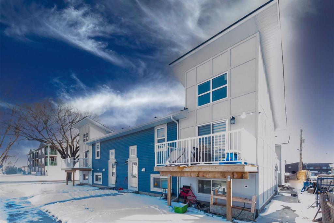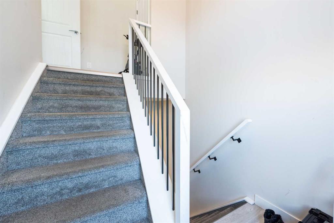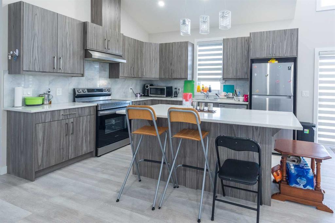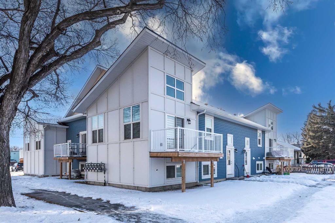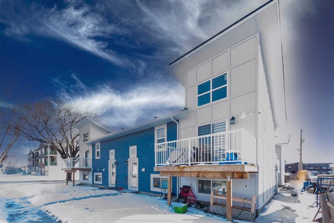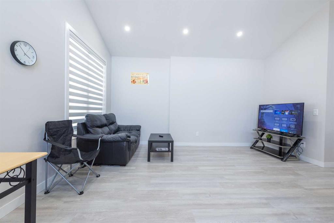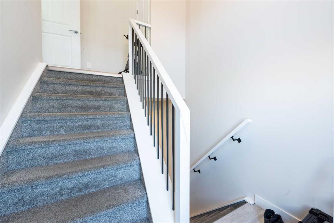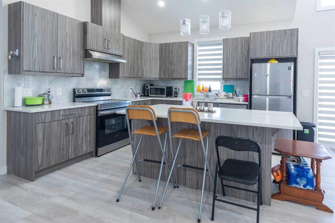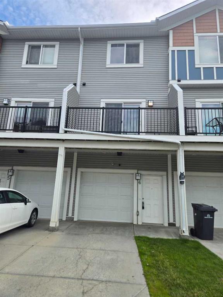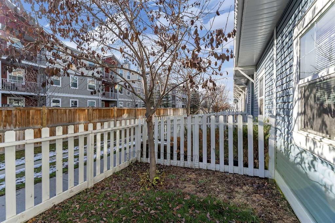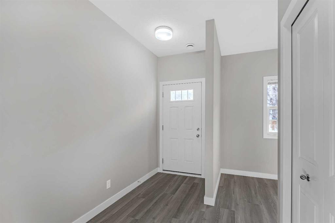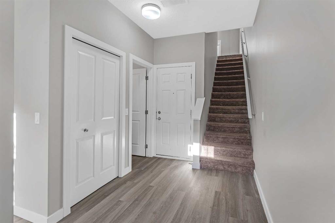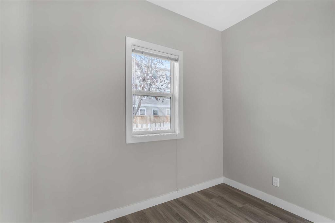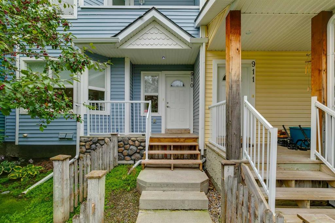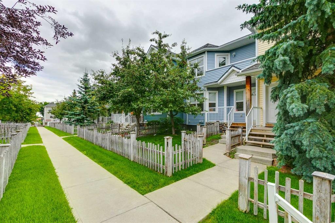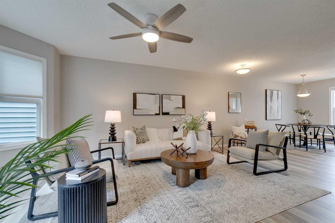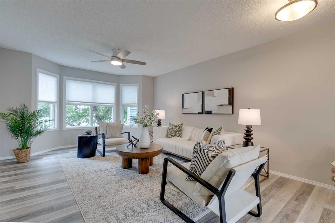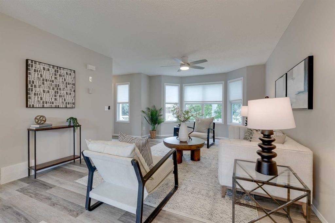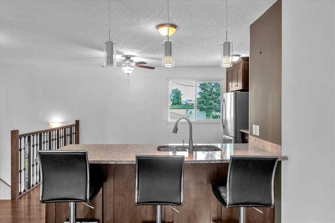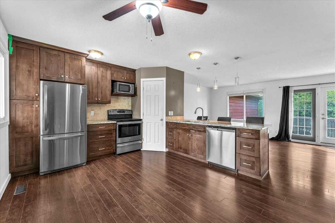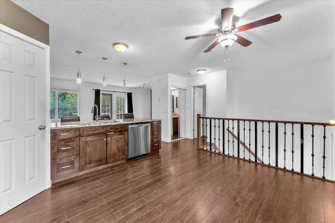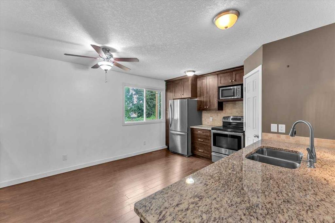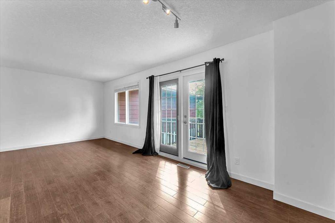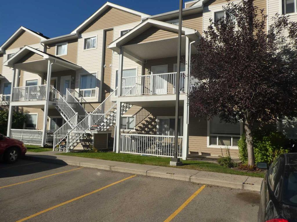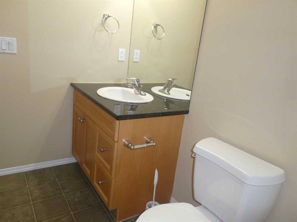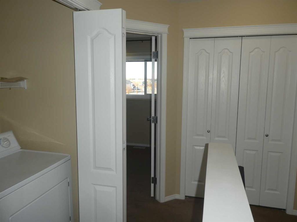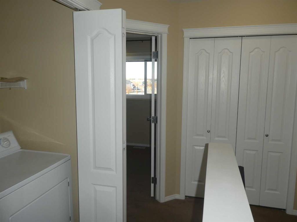402 Eagleview Place NW
High River T1V 1Y6
MLS® Number: A2250411
$ 315,900
3
BEDROOMS
1 + 1
BATHROOMS
2001
YEAR BUILT
Welcome home to this wonderful 3-bedroom townhome in the community of Eagle View Estate that have low condo fees. The open concept main floor has a large front entrance, a spacious living room to read a book, watch tv or entertain. The dining area leads you to the fenced backyard with new deck that is great for relaxing, having plants or to bbq. The kitchen has the perfect amount of counter and cupboard space with a window over the sink and a corner pantry. The 2pce bathroom finishes the main floor. The upper level has three bedrooms including a large walk-in closet in the primary bedroom. A full bath with a door to the hallway, and a door to the primary bedroom is a nice convenient feature. The undeveloped basement provides plenty of room for your ideas to develop, whether it’s a playroom, an extra space to “wind down”, home gym, or storage area. With 2 assigned parking stalls this home is in a perfect location to get to Shopping, Schools, Parks, Walking Paths, George Lane Park, Recreation Center, Hospital, Medical/Dental Centers, Wales Theatre, "Take-Out", Golf, and a short drive to the, Drive-In Theatre/Rodeo Grounds and so much more. 25(ish) minutes to Calgary and 20(ish)minutes to Okotoks.
| COMMUNITY | Eagleview Estates |
| PROPERTY TYPE | Row/Townhouse |
| BUILDING TYPE | Four Plex |
| STYLE | 2 Storey |
| YEAR BUILT | 2001 |
| SQUARE FOOTAGE | 1,426 |
| BEDROOMS | 3 |
| BATHROOMS | 2.00 |
| BASEMENT | Full, Unfinished |
| AMENITIES | |
| APPLIANCES | Dishwasher, Dryer, Electric Stove, Refrigerator, Washer, Window Coverings |
| COOLING | None |
| FIREPLACE | N/A |
| FLOORING | Laminate |
| HEATING | Forced Air, Natural Gas |
| LAUNDRY | Lower Level |
| LOT FEATURES | Back Yard, Lawn, Low Maintenance Landscape, No Neighbours Behind |
| PARKING | Stall |
| RESTRICTIONS | Board Approval, Easement Registered On Title, Pet Restrictions or Board approval Required, Pets Allowed, Restrictive Covenant, Utility Right Of Way |
| ROOF | Asphalt Shingle |
| TITLE | Fee Simple |
| BROKER | Royal LePage Solutions |
| ROOMS | DIMENSIONS (m) | LEVEL |
|---|---|---|
| Living Room | 28`1" x 15`8" | Main |
| Foyer | 8`3" x 4`9" | Main |
| Dining Room | 9`6" x 9`4" | Main |
| Kitchen | 9`10" x 6`6" | Main |
| 2pc Bathroom | Main | |
| 4pc Bathroom | Second | |
| Bedroom - Primary | 14`5" x 10`10" | Second |
| Bedroom | 9`5" x 10`5" | Second |
| Bedroom | 9`5" x 10`6" | Second |

