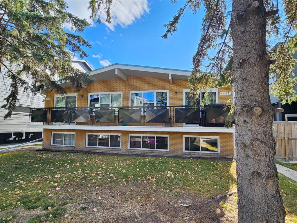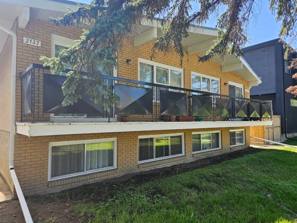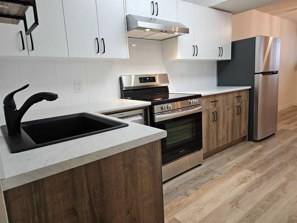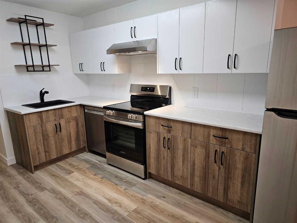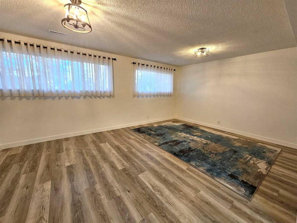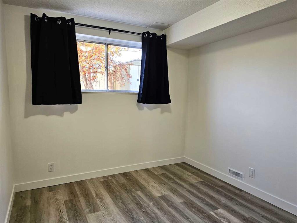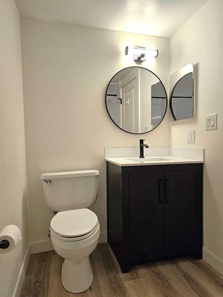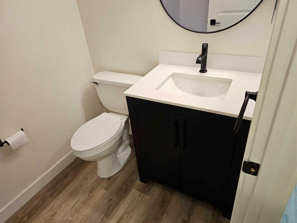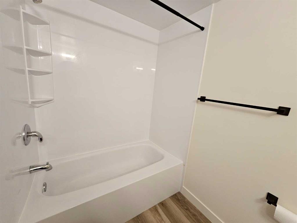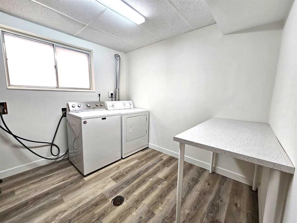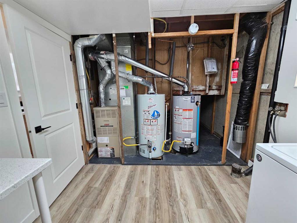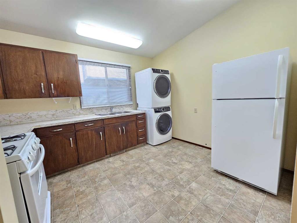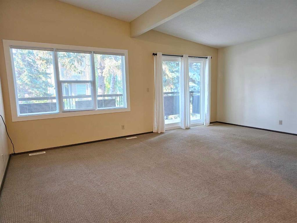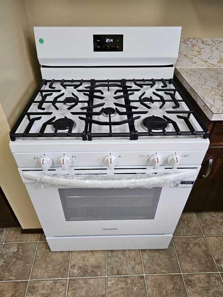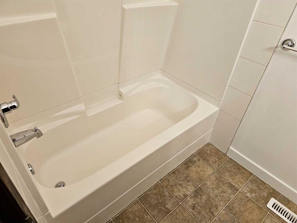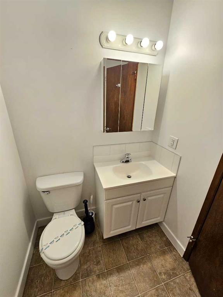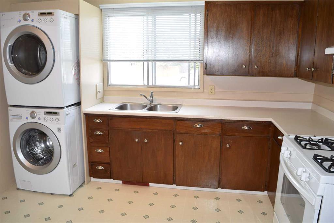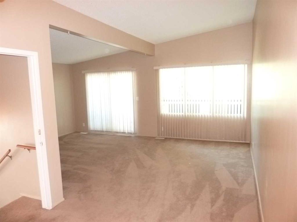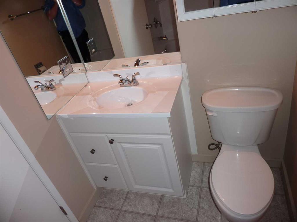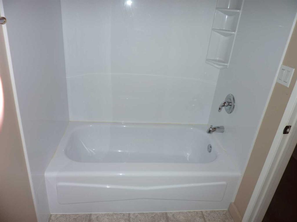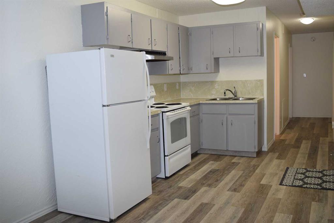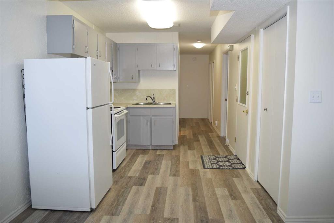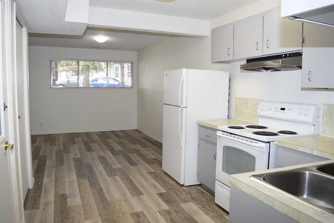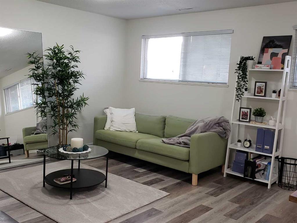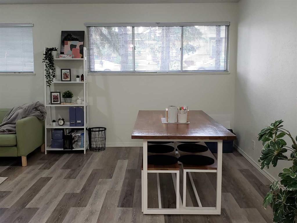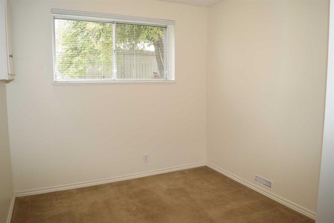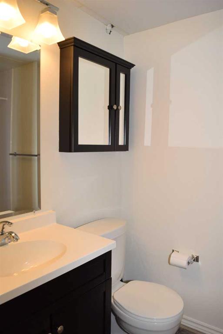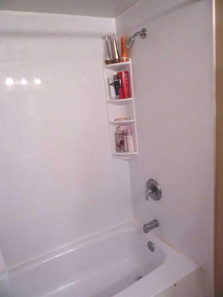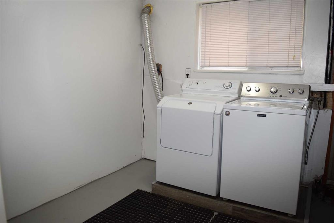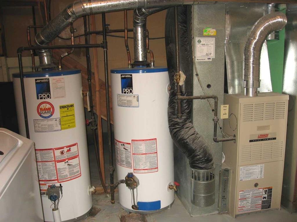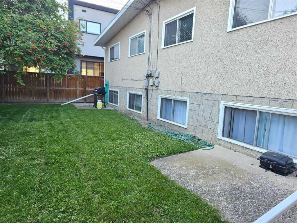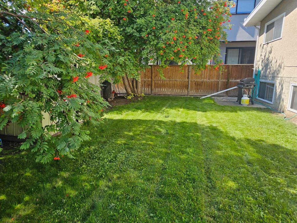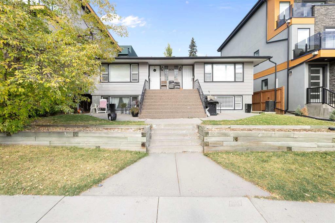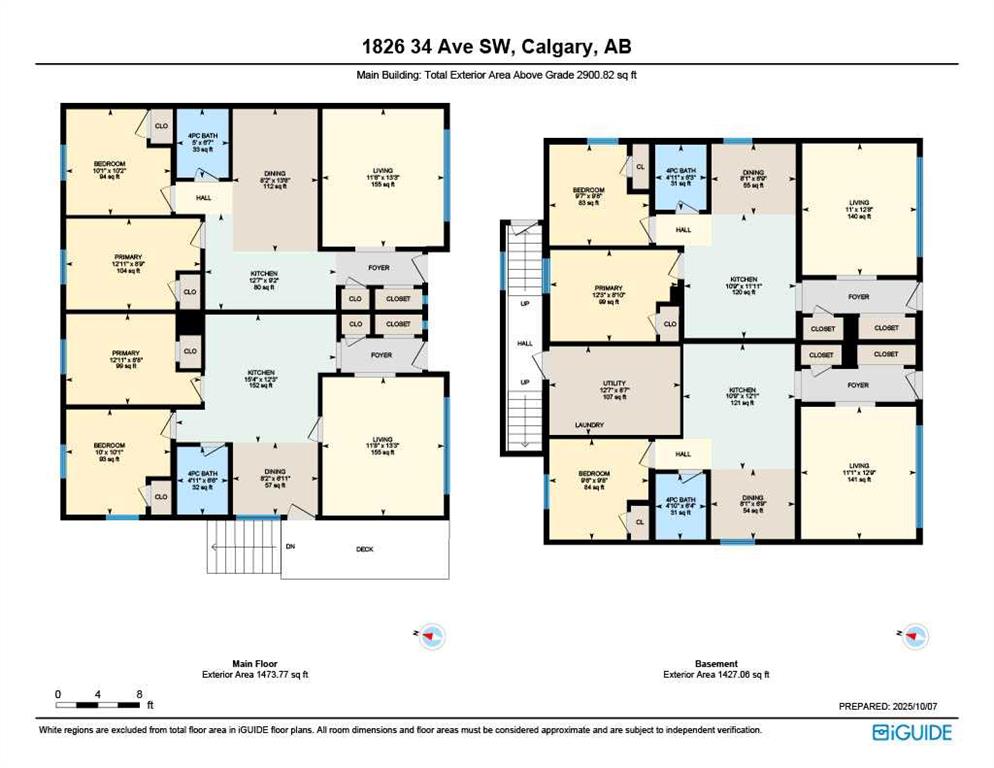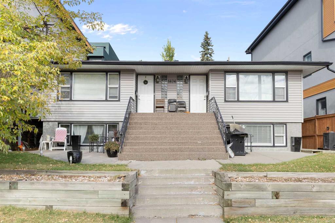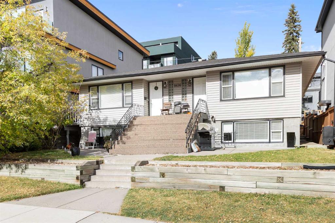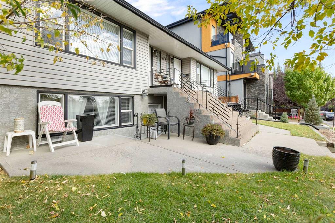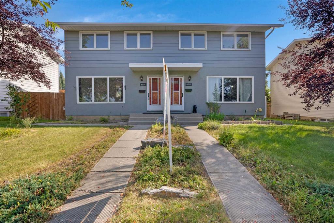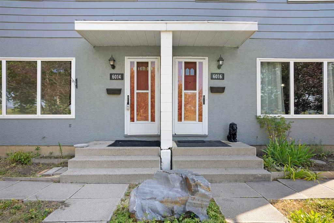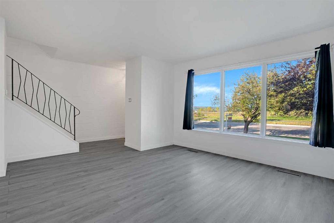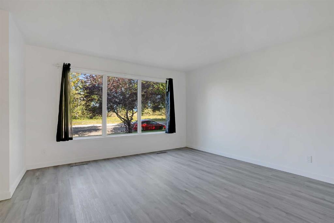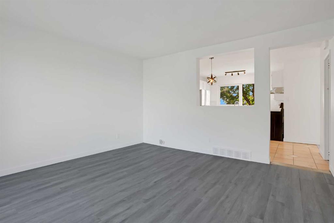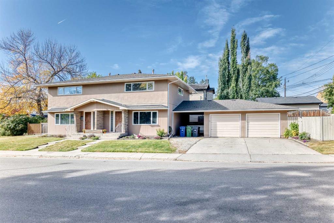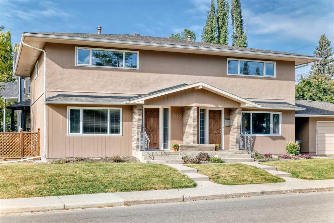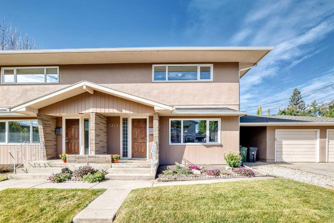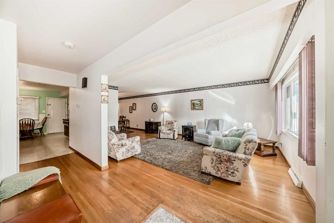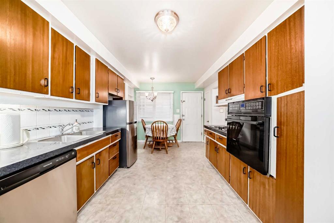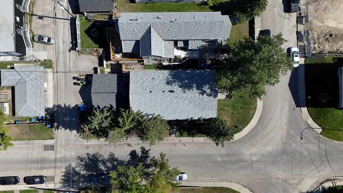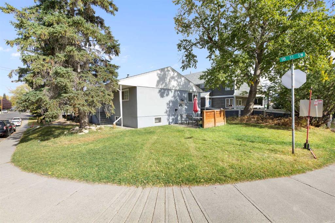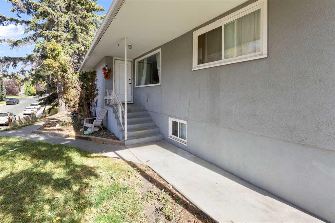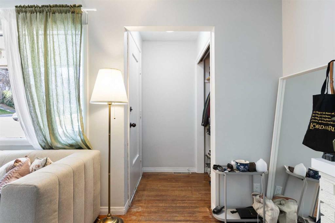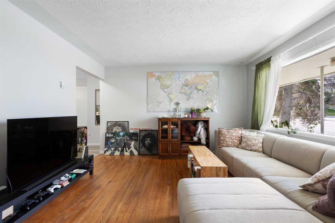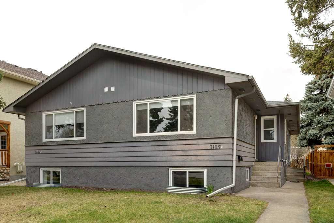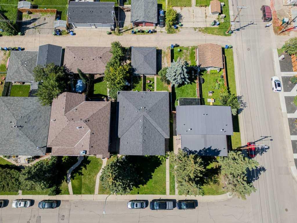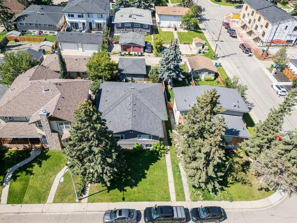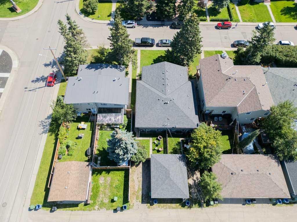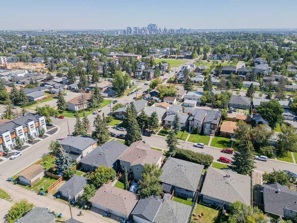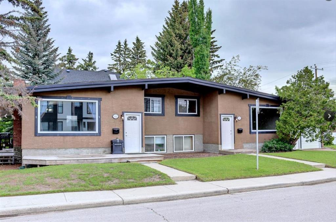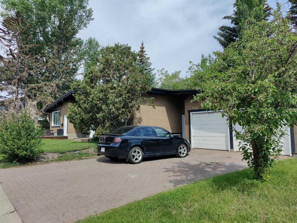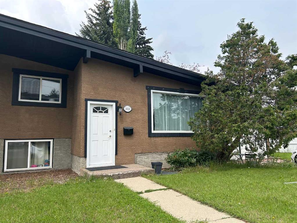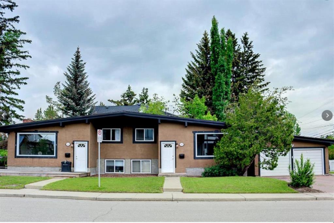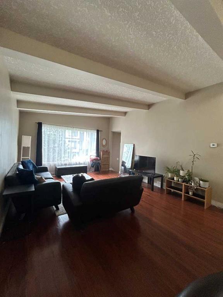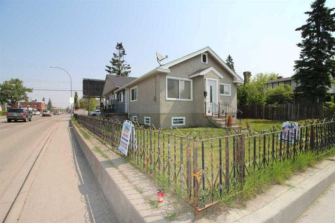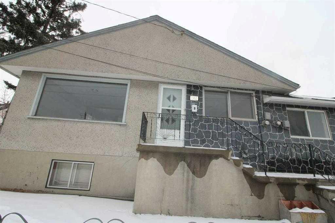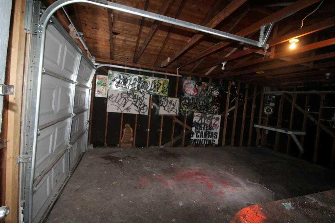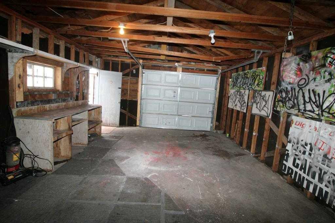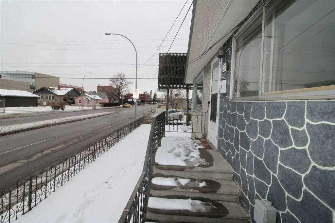2137 / 2139 53 Avenue SW
Calgary T3E1K9
MLS® Number: A2266302
$ 1,300,000
4
BEDROOMS
1 + 0
BATHROOMS
2,000
SQUARE FEET
1971
YEAR BUILT
Fantastic investment opportunity! This well-maintained DUPLEX offers FOUR RENTABLE UNITS — two upper suites and two long-established, illegal basement SUITES built many years ago. The property has been meticulously maintained both mechanically and cosmetically, featuring SIX NEW UPPER FRONT VINYL WINDOWS, TWO NEW SLIDING PATIO DOORS, and numerous other upgrades throughout. Each unit is in excellent condition and currently occupied by QUIET, LONG-TERM TENANTS — all on fixed-term leases, non-smokers, no pets, and no children. Situated in the highly desirable NORTH GLENMORE PARK NEIGHBORHOOD, this property sits on a quiet street surrounded by million-dollar infills. Enjoy close proximity to MOUNT ROYAL UNIVERSITY, ROCKYVIEW HOSPITAL, THE UNIVERSITY OF CALGARY, MARDA LOOP, restaurants, GLENMORE PARK, DOWNTOWN, transit, and several PUBLIC SCHOOLS. The property includes four off-street parking stalls and a storage shed, offering an ideal low-maintenance, multi-income investment. Note: Basement suites are illegal as there are no City of Calgary secondary suite stickers. However, all basement WINDOWS are LARGE, and the upper units feature vaulted ceilings with a sloped roof. Sitting on a 50' x 120' LOT ZONED R-CG, this property offers EXCELLENT REDEVELOPMENT POTENTIAL in one of Calgary’s most sought-after inner-city areas.
| COMMUNITY | North Glenmore Park |
| PROPERTY TYPE | Full Duplex |
| BUILDING TYPE | Duplex |
| STYLE | Side by Side, Bungalow |
| YEAR BUILT | 1971 |
| SQUARE FOOTAGE | 2,000 |
| BEDROOMS | 4 |
| BATHROOMS | 1.00 |
| BASEMENT | Finished, Full, Suite |
| AMENITIES | |
| APPLIANCES | Dishwasher, Dryer, Refrigerator, Stove(s), Washer |
| COOLING | None |
| FIREPLACE | N/A |
| FLOORING | Carpet, Linoleum, Vinyl Plank |
| HEATING | Forced Air, Natural Gas |
| LAUNDRY | In Kitchen, Lower Level, Main Level, Multiple Locations |
| LOT FEATURES | Back Lane, Back Yard, City Lot, Front Yard, Interior Lot, Low Maintenance Landscape, Rectangular Lot |
| PARKING | Alley Access, Common, Gravel Driveway, Off Street, Plug-In, Side By Side, Stall, Unpaved |
| RESTRICTIONS | None Known |
| ROOF | Tar/Gravel |
| TITLE | Fee Simple |
| BROKER | CIR Realty |
| ROOMS | DIMENSIONS (m) | LEVEL |
|---|---|---|
| Bedroom | 12`11" x 10`1" | Lower |
| Bedroom | 12`11" x 8`9" | Lower |
| Kitchen | 10`1" x 11`7" | Main |
| Living Room | 19`3" x 13`3" | Main |
| Dining Room | 11`2" x 8`9" | Main |
| 4pc Bathroom | 8`6" x 4`11" | Main |
| Bedroom - Primary | 12`11" x 10`1" | Main |
| Bedroom | 12`11" x 8`9" | Main |

