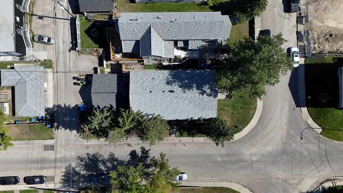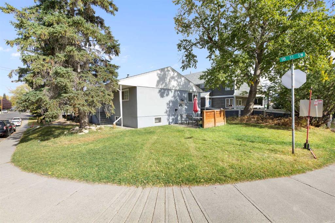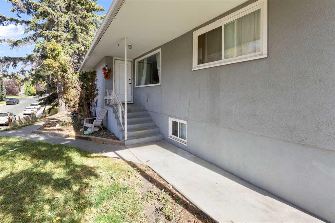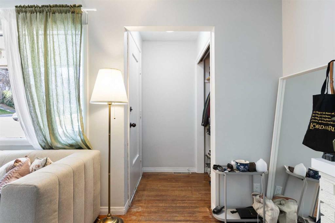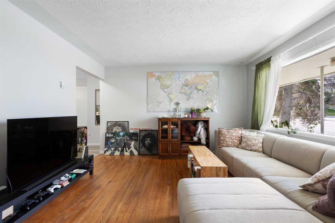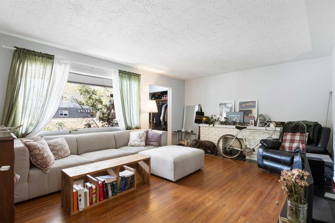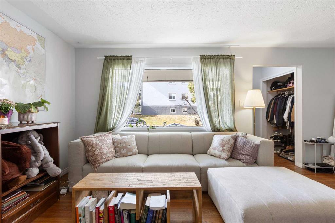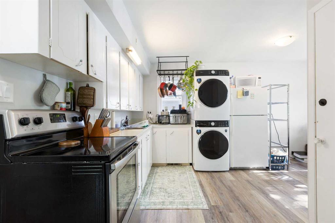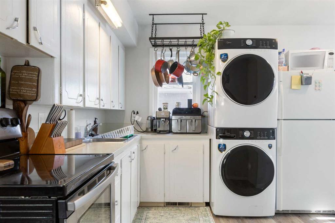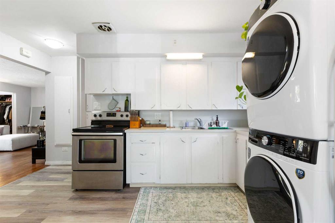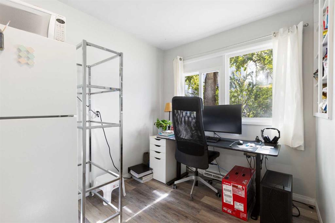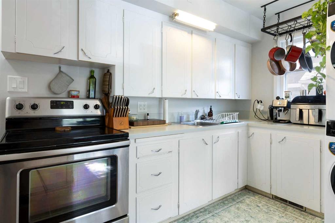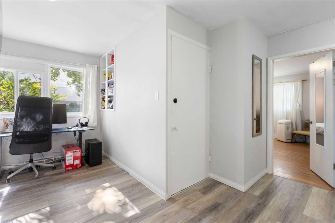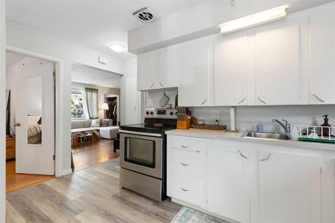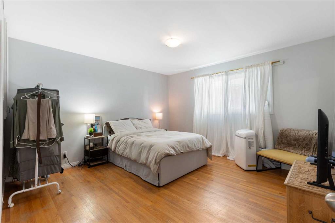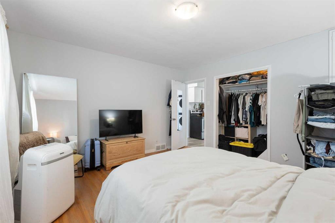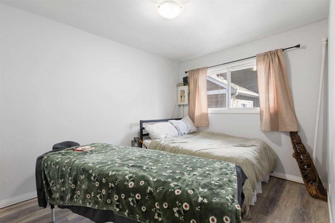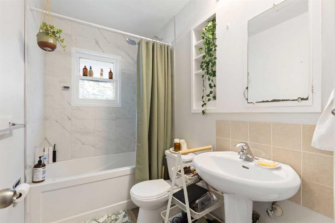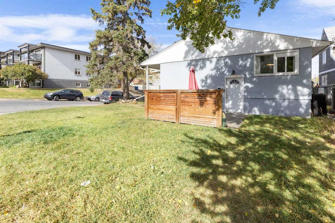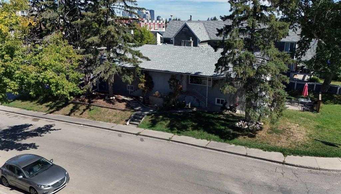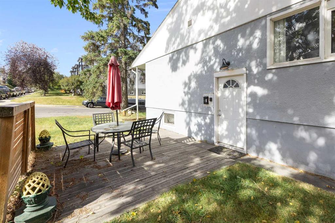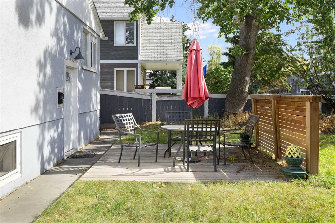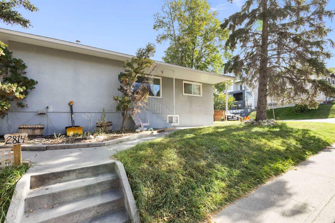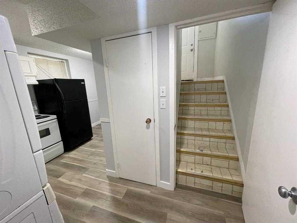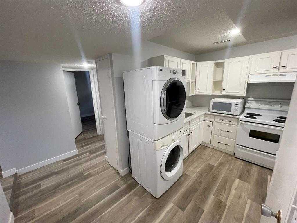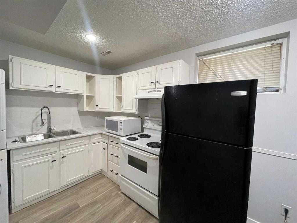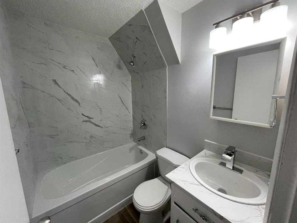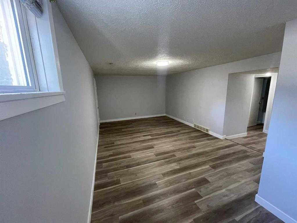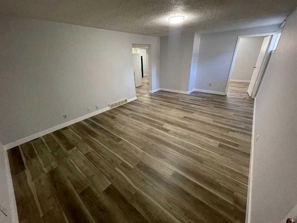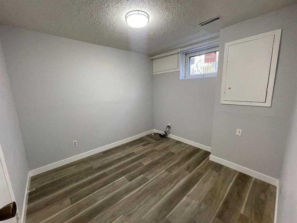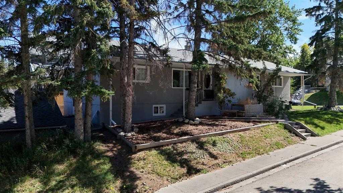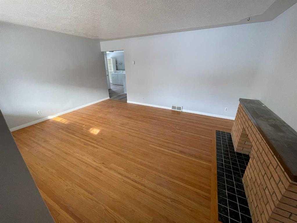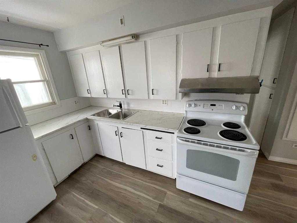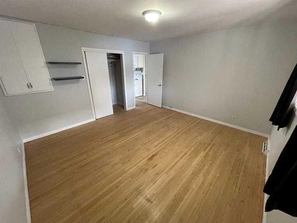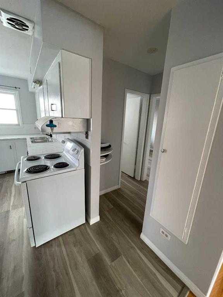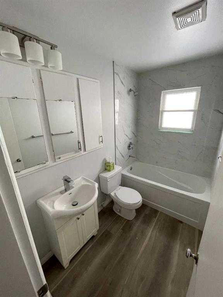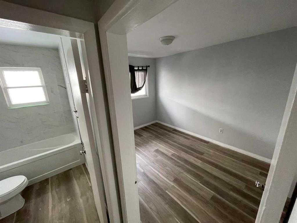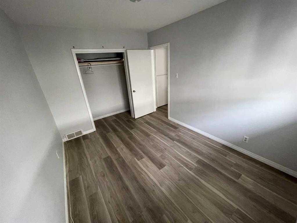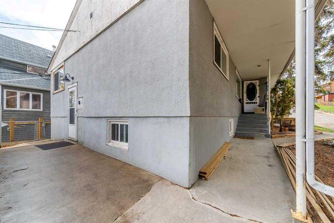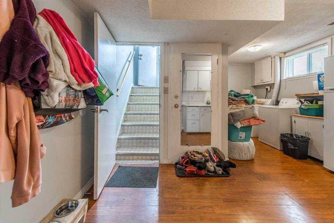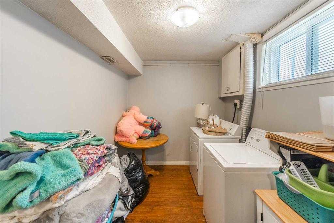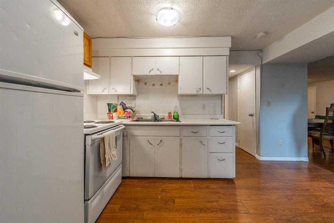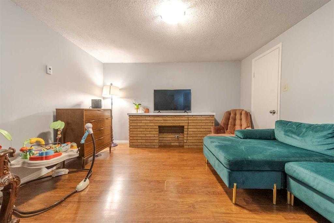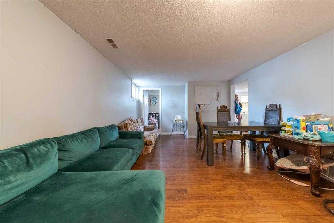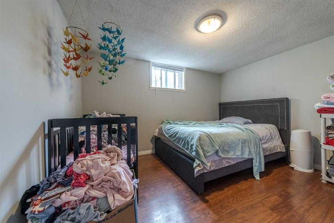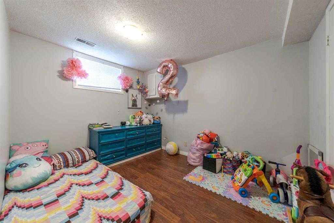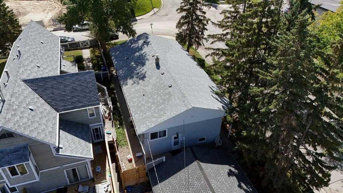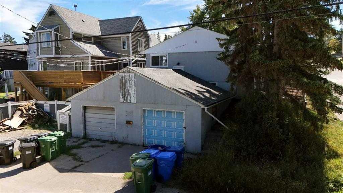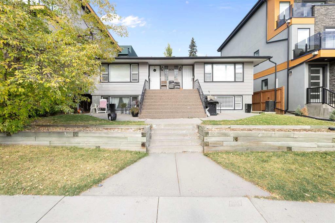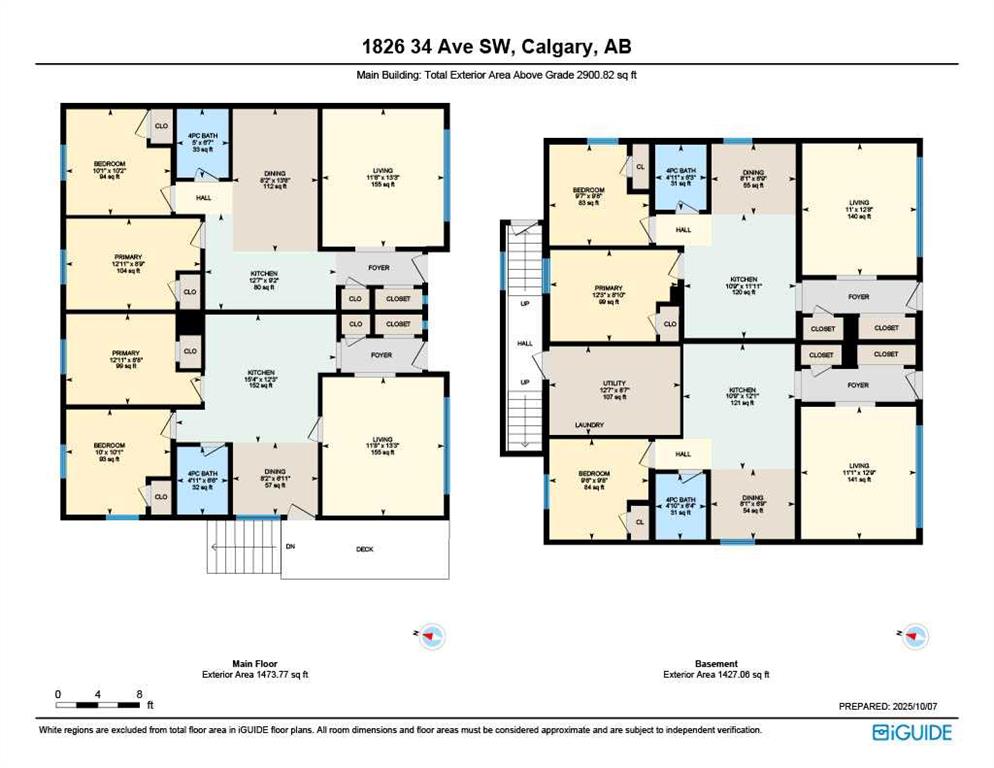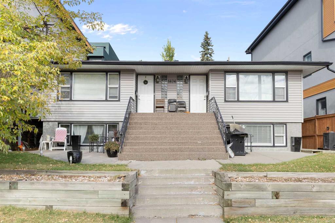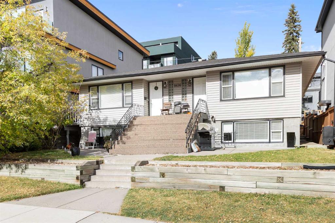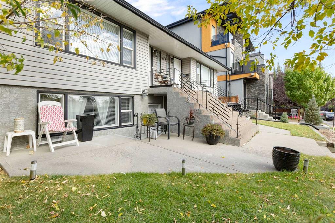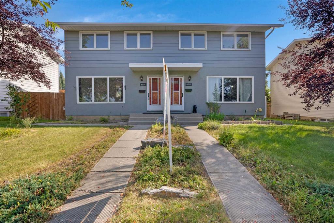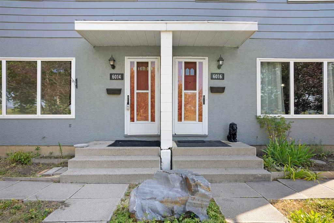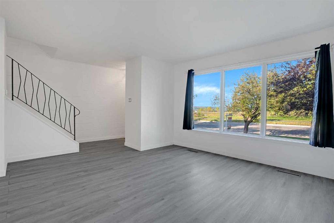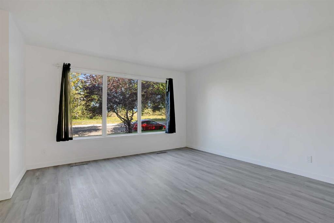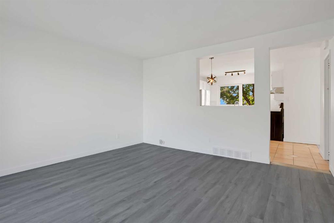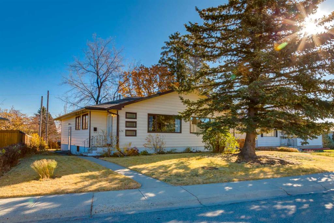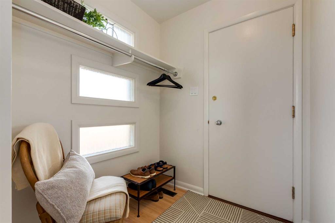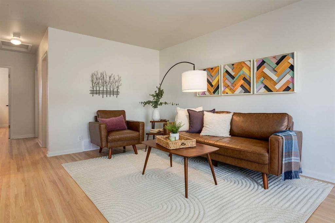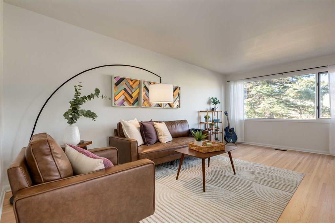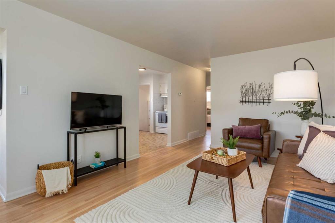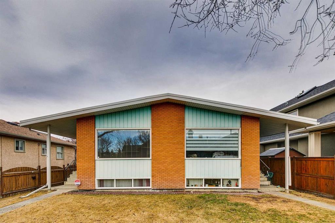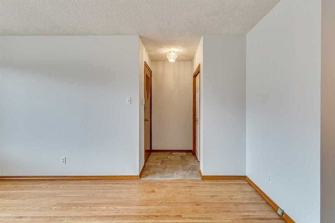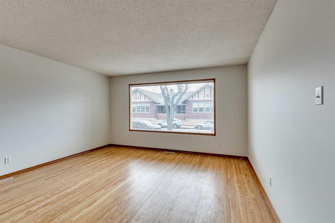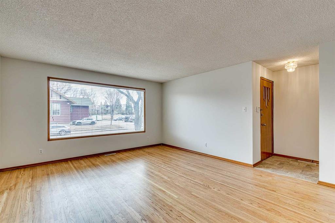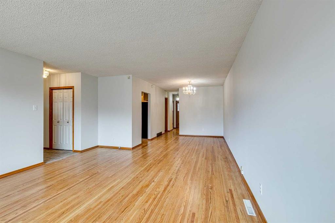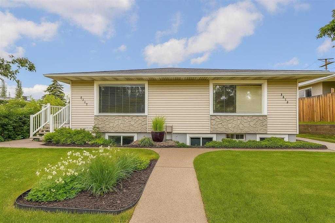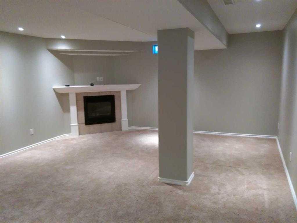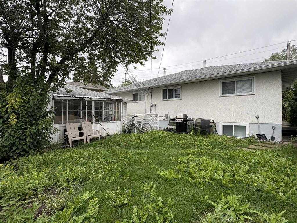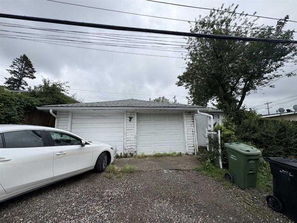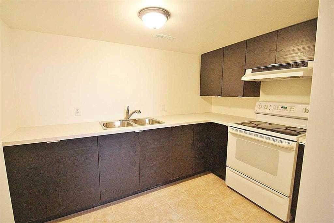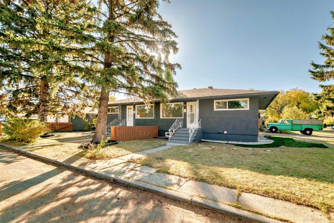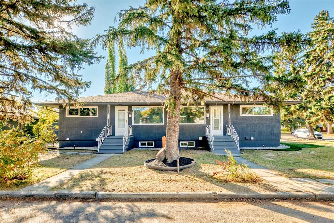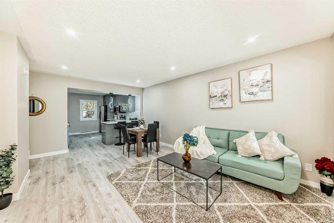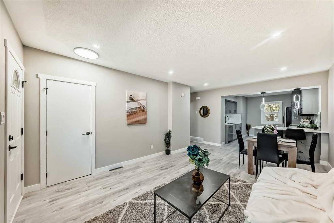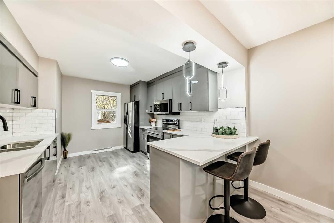2816 18 Street SW
Calgary T2T 1K1
MLS® Number: A2262121
$ 1,199,999
8
BEDROOMS
4 + 0
BATHROOMS
1,871
SQUARE FEET
1959
YEAR BUILT
An exceptional investment opportunity in the heart of Bankview. This detached 4-plex, set on a 125’ x 42’ M-C1 corner lot, offers four self-contained 2-bedroom units, each with in-suite laundry, abundant natural light, and recently renovated bathrooms. Additionally, you will find an oversized detached double garage, currently rented separately, but could act as additional parking for tenants. With its prime inner-city location between Marda Loop and 17th Avenue, this property provides quick access to downtown, the University of Calgary, Mount Royal University, hospitals, and major commuter routes. Whether you choose to hold, rent, or redevelop, this is a rare chance to secure a high-performing revenue property in one of Calgary’s most sought-after and rapidly appreciating communities.
| COMMUNITY | South Calgary |
| PROPERTY TYPE | Full Duplex |
| BUILDING TYPE | Duplex |
| STYLE | Side by Side, Bungalow |
| YEAR BUILT | 1959 |
| SQUARE FOOTAGE | 1,871 |
| BEDROOMS | 8 |
| BATHROOMS | 4.00 |
| BASEMENT | Finished, Full, Separate/Exterior Entry |
| AMENITIES | |
| APPLIANCES | Oven, Refrigerator, Washer/Dryer |
| COOLING | None |
| FIREPLACE | N/A |
| FLOORING | See Remarks |
| HEATING | Forced Air |
| LAUNDRY | In Unit |
| LOT FEATURES | Back Lane, Lawn, Low Maintenance Landscape |
| PARKING | None, On Street |
| RESTRICTIONS | None Known |
| ROOF | Asphalt Shingle |
| TITLE | Fee Simple |
| BROKER | CIR Realty |
| ROOMS | DIMENSIONS (m) | LEVEL |
|---|---|---|
| 4pc Bathroom | 6`8" x 4`11" | Lower |
| 4pc Bathroom | 7`9" x 4`10" | Lower |
| Bedroom | 10`10" x 9`1" | Lower |
| Bedroom - Primary | 12`5" x 10`2" | Lower |
| Bedroom | 10`1" x 9`4" | Lower |
| Bedroom - Primary | 12`4" x 10`0" | Lower |
| Dining Room | 6`9" x 7`9" | Lower |
| Dining Room | 7`1" x 7`10" | Lower |
| Kitchen | 13`4" x 5`11" | Lower |
| Kitchen | 13`6" x 8`6" | Lower |
| Living Room | 12`3" x 20`1" | Lower |
| Living Room | 12`4" x 20`5" | Lower |
| 4pc Bathroom | 8`2" x 4`11" | Main |
| 4pc Bathroom | 8`1" x 4`10" | Main |
| Bedroom | 11`6" x 9`0" | Main |
| Bedroom | 11`7" x 9`0" | Main |
| Dining Room | 7`8" x 8`5" | Main |
| Dining Room | 7`8" x 8`4" | Main |
| Kitchen | 10`8" x 7`11" | Main |
| Kitchen | 10`9" x 8`0" | Main |
| Living Room | 12`11" x 17`6" | Main |
| Living Room | 12`11" x 17`3" | Main |
| Bedroom - Primary | 12`11" x 13`3" | Main |
| Bedroom - Primary | 12`11" x 13`7" | Main |

