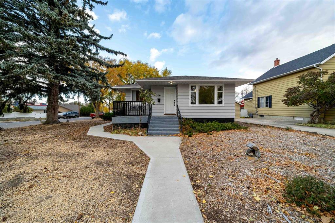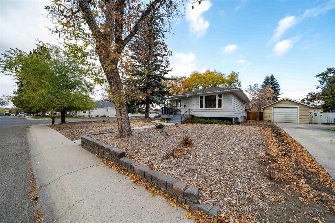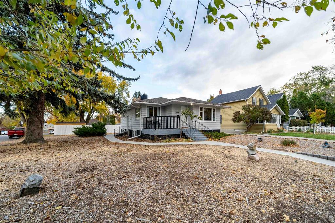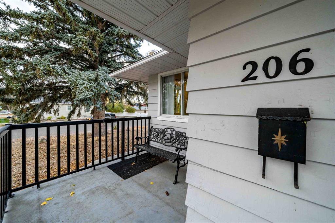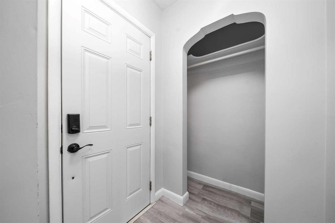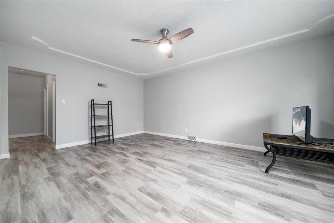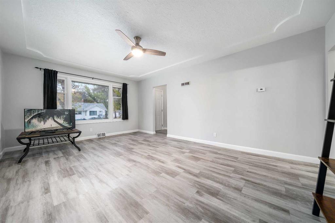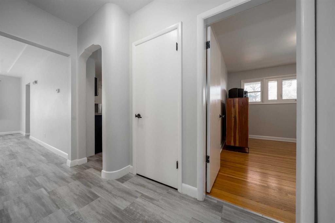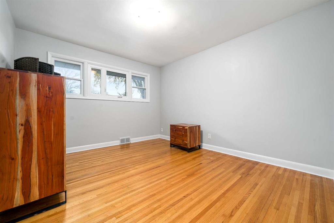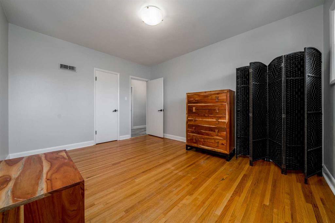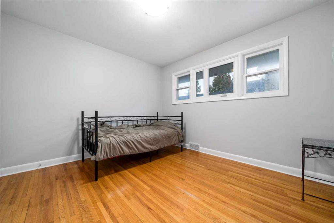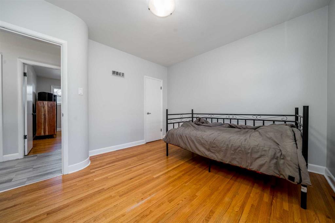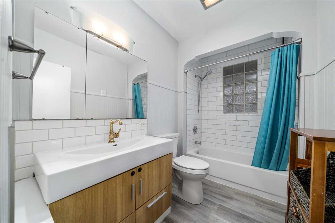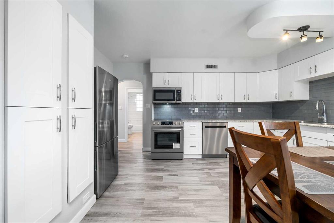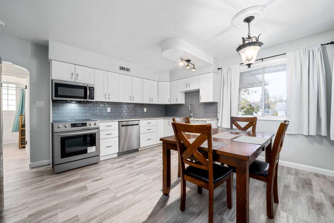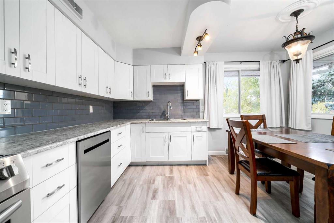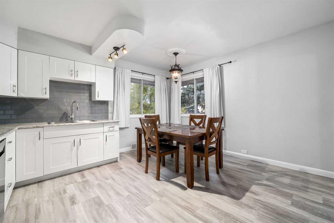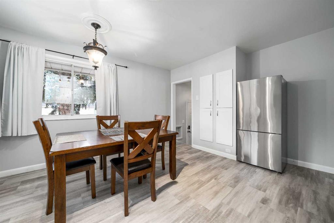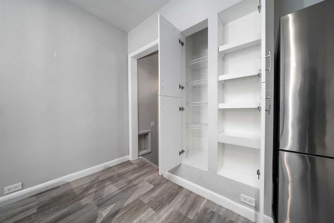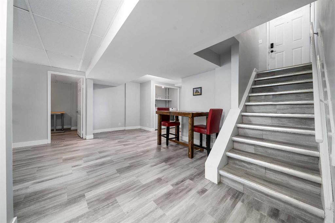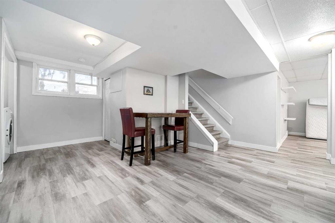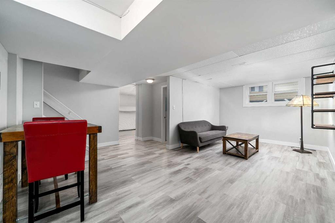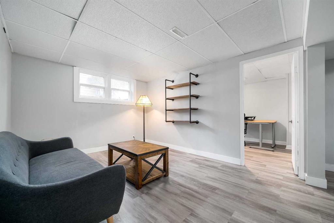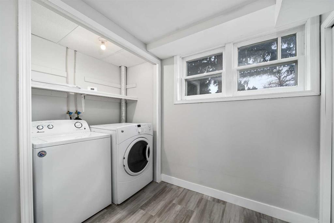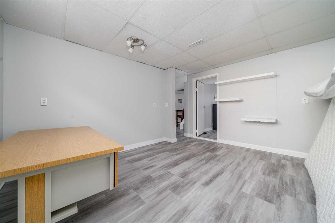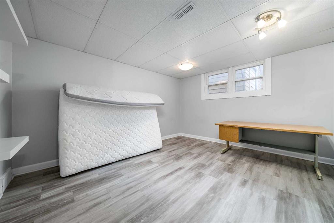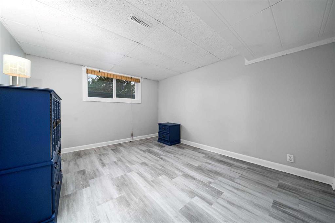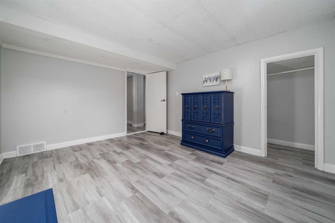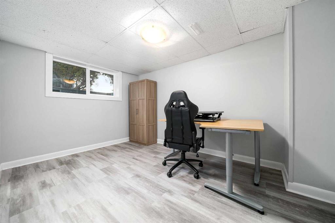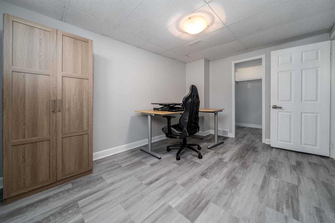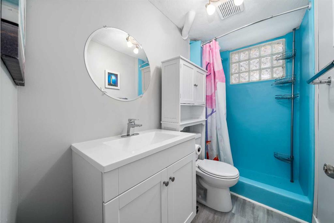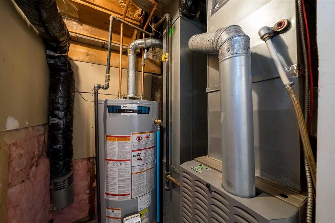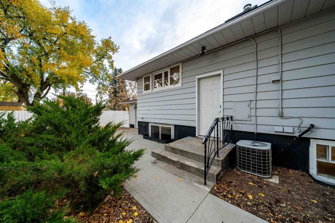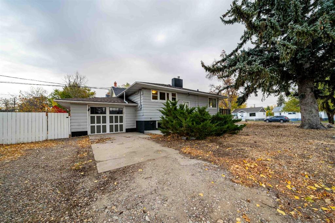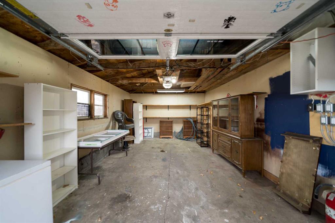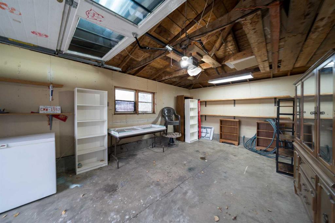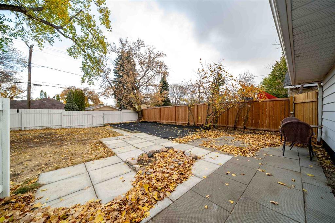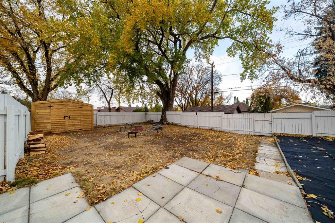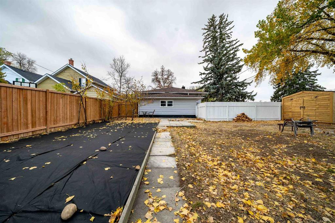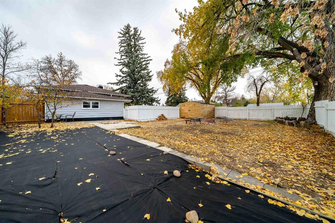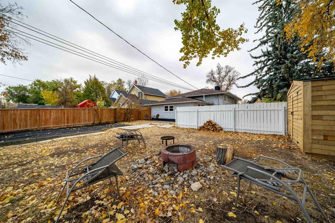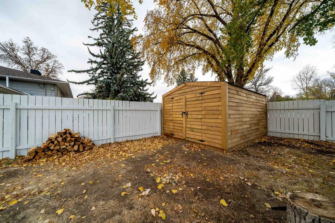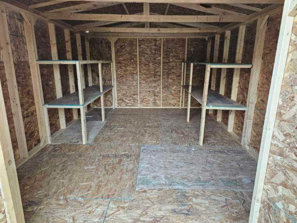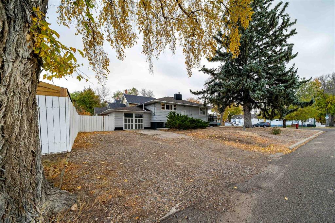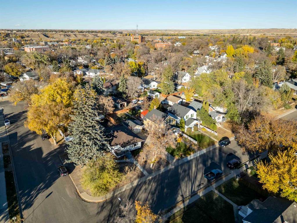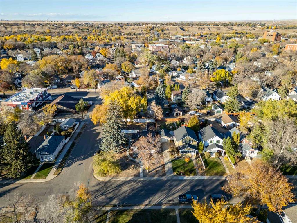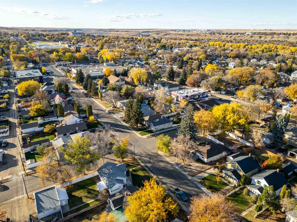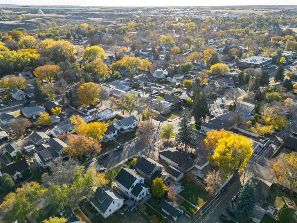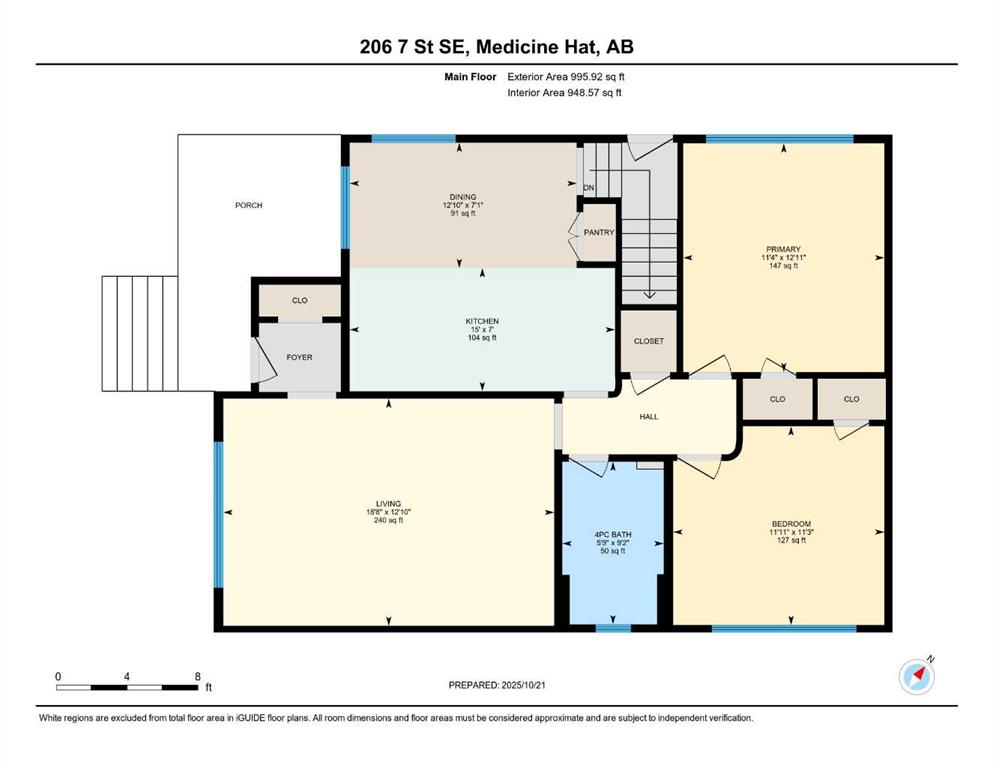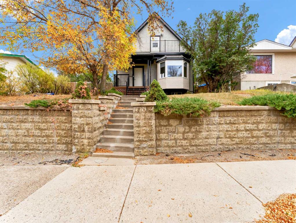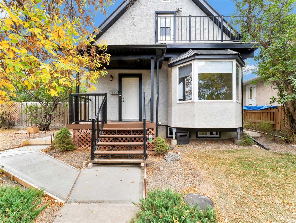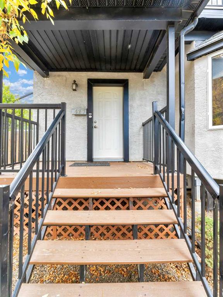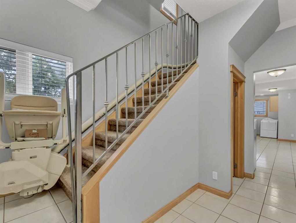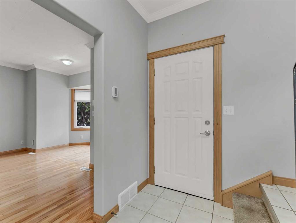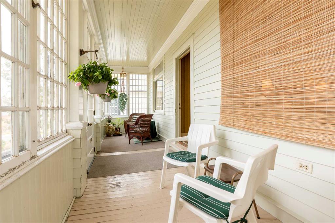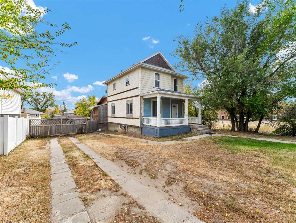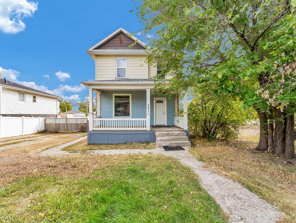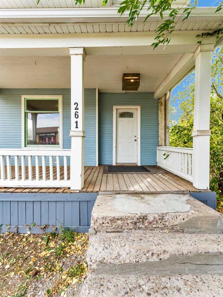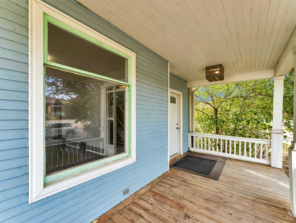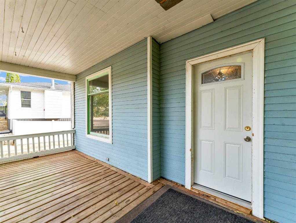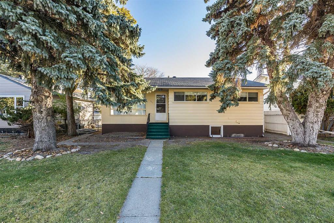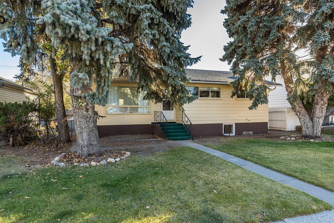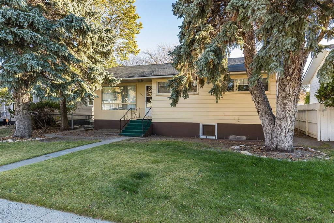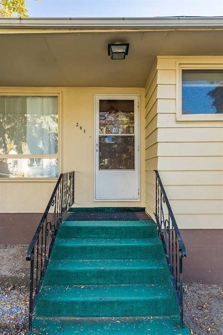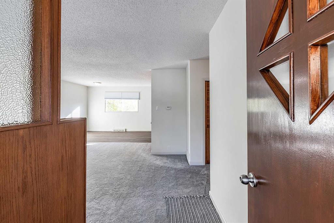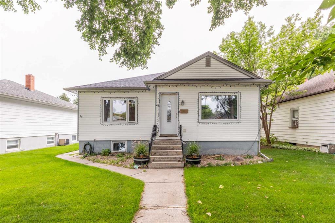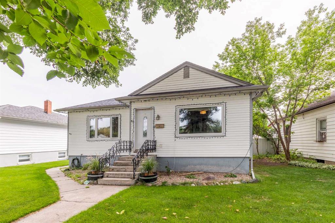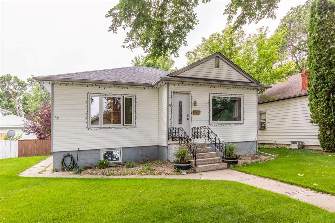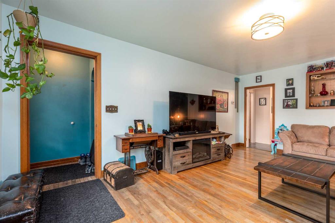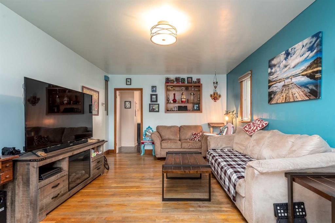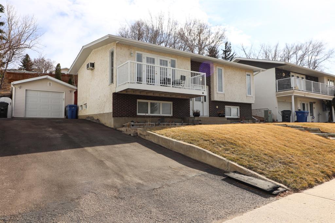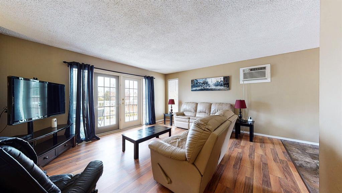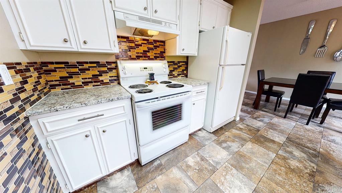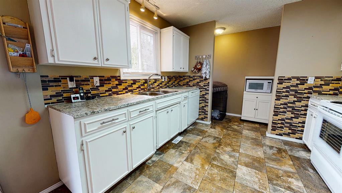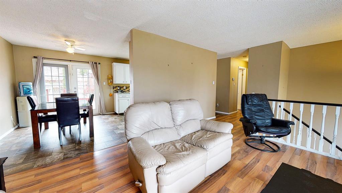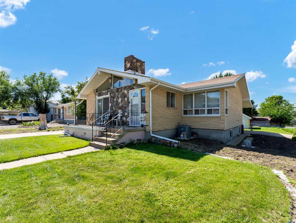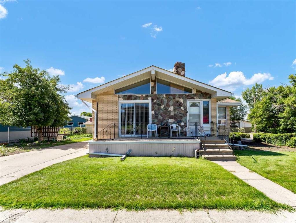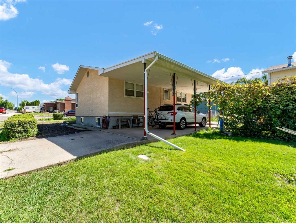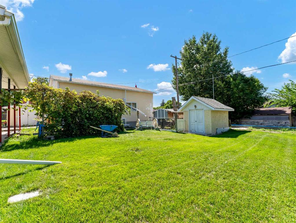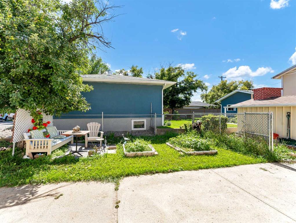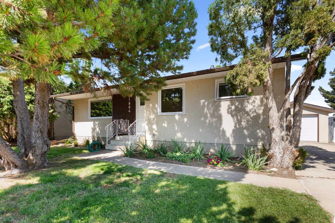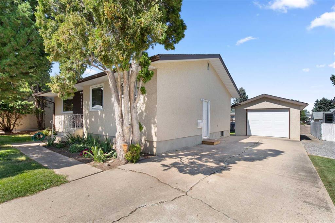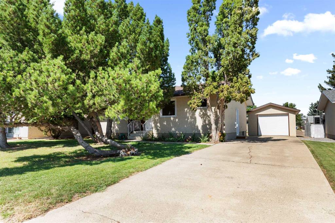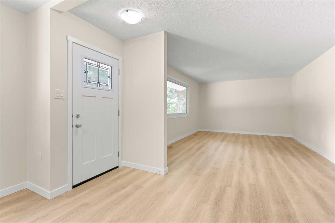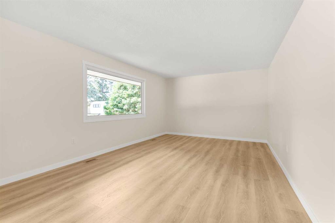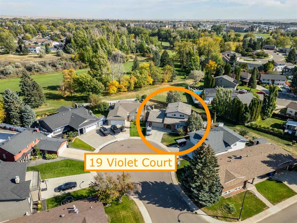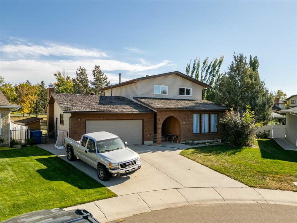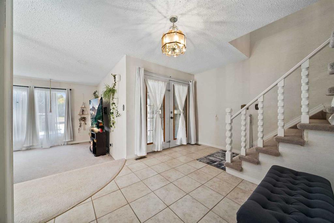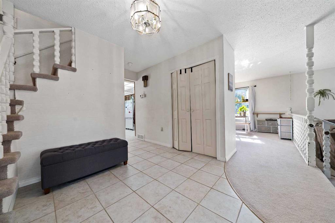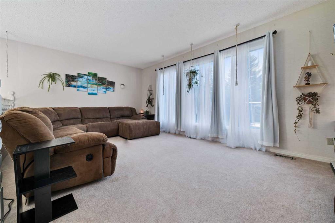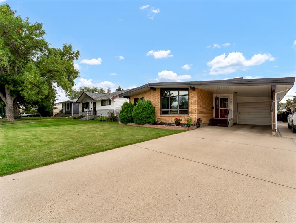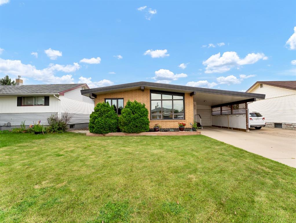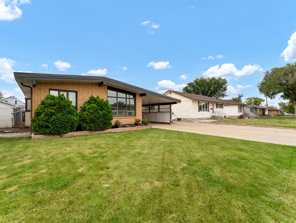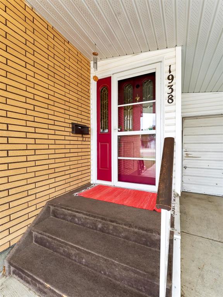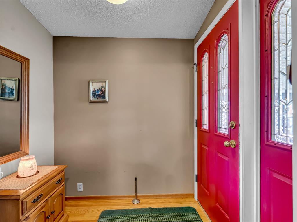206 7 Street SE
Medicine Hat T1A 1J6
MLS® Number: A2265948
$ 389,500
4
BEDROOMS
2 + 0
BATHROOMS
996
SQUARE FEET
1951
YEAR BUILT
This charming and expansive quiet corner lot is situated at 206 7th St.SE in Medicine Hat's most sought after neighbourhood...the Southeast Hill! This property is made for those who value tranquility and privacy with all the conveniences of urban living within walking distance. Come explore 1900 square feet of living space with 4 bedrooms and 2 bathrooms divided between main and lower levels. The main level offers 2 bedrooms at the back of the house with original hardwood flooring, lovely 4pc bathroom with shower/tub, and a large, bright living room off the main entrance. A warm and welcoming updated dining/kitchen area has two generously sized windows, newer laminate countertops, backsplash, flooring, light fixtures and stainless steel appliance package. There is gorgeous heritage mouldings and framings throughout the main floor! The lower level includes 2 bedrooms, a living room and bonus room, a 3pc bath with shower and finally a laundry/utility area. Outside, the peaceful 0.20 acre lot has 7 mature, arborist cared-for trees and a variety of beautiful birds that visit regularly. Only one directly adjacent neighbouring house providing tonnes of privacy. The huge yard is fully fenced with a large weeded garden and a fruiting plum tree. Front, back and side yards encircle 3 out of 4 sides of the property. A brand new shed will hold all your garden supplies and outdoor furniture, freeing up the garage for your vehicle. Sleep soundly in this very low traffic area. Recent upgrades include a new hot water tank and new high quality shingles on the house, garage and shed. The conveniences of this neighborhood include Safeway grocery store and gas station and 2 medical clinics all just 300 meters away. Further, daycare is minutes away and it's a 10 minute walk to a high school, public pool, hockey rink and Kiwanis Park. There is ample parking on and off street with room for off street RV parking and a garage with 220V wiring ready for the handyman. Further convenience is added with no sidewalk on the avenue to shovel in winter and no grass to cut or water on the front or side yards. This lot is zoned appropriately with the possibility of adding an additional granny suite, great for anyone wanting to build another city approved dwelling for aging parents, extended visits from adult kids/grandkids and in-laws or an income suite. Flexible possession available, book your view today! OPEN-HOUSE SATURDAY NOV 1/25 FROM 12-1:30PM.
| COMMUNITY | SE Hill |
| PROPERTY TYPE | Detached |
| BUILDING TYPE | House |
| STYLE | Bungalow |
| YEAR BUILT | 1951 |
| SQUARE FOOTAGE | 996 |
| BEDROOMS | 4 |
| BATHROOMS | 2.00 |
| BASEMENT | Full |
| AMENITIES | |
| APPLIANCES | Central Air Conditioner, Dishwasher, Garage Control(s), Microwave Hood Fan, Refrigerator, Stove(s), Washer/Dryer, Window Coverings |
| COOLING | Central Air |
| FIREPLACE | N/A |
| FLOORING | Hardwood, Vinyl Plank |
| HEATING | Forced Air |
| LAUNDRY | In Basement |
| LOT FEATURES | Back Lane, Back Yard, Corner Lot, Front Yard, Fruit Trees/Shrub(s), Garden, Lawn, Level, Low Maintenance Landscape, See Remarks |
| PARKING | Off Street, Parking Pad, RV Access/Parking, Single Garage Detached |
| RESTRICTIONS | None Known |
| ROOF | Asphalt Shingle |
| TITLE | Fee Simple |
| BROKER | RIVER STREET REAL ESTATE |
| ROOMS | DIMENSIONS (m) | LEVEL |
|---|---|---|
| Bedroom | 10`11" x 13`0" | Lower |
| Bedroom | 12`11" x 9`4" | Lower |
| Bonus Room | 11`5" x 12`11" | Lower |
| Game Room | 26`3" x 18`2" | Lower |
| 3pc Bathroom | 8`5" x 4`3" | Lower |
| Furnace/Utility Room | 4`10" x 5`8" | Lower |
| Living Room | 18`8" x 12`10" | Main |
| Kitchen | 15`0" x 7`0" | Main |
| Dining Room | 12`10" x 7`1" | Main |
| Bedroom - Primary | 11`4" x 12`11" | Main |
| Bedroom | 11`11" x 11`3" | Main |
| 4pc Bathroom | 9`2" x 5`9" | Main |

