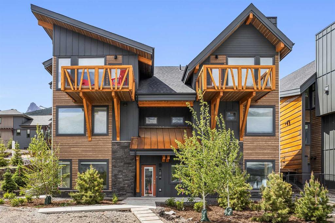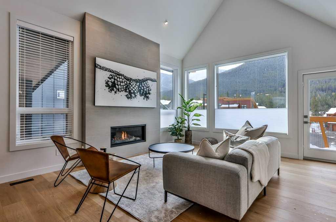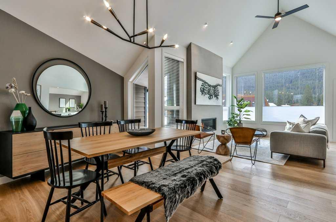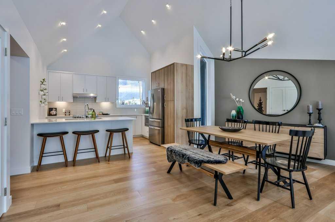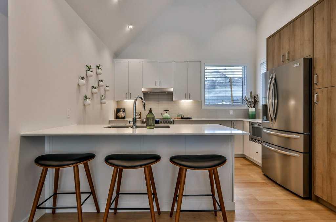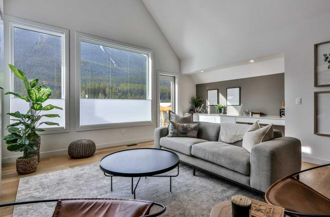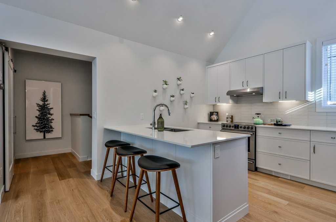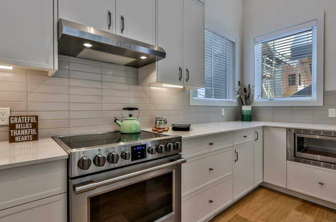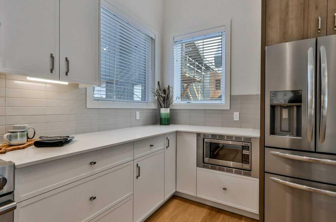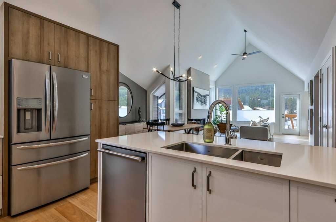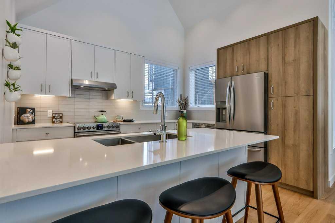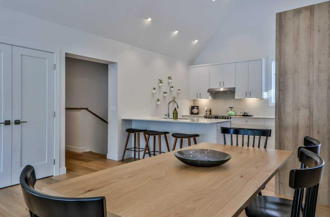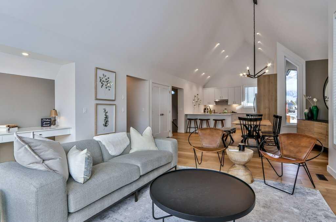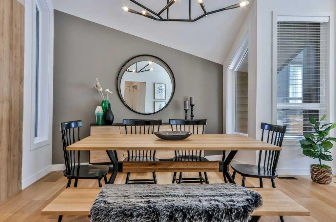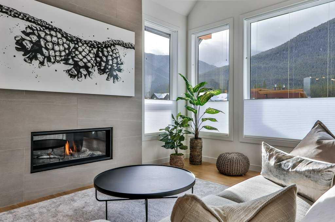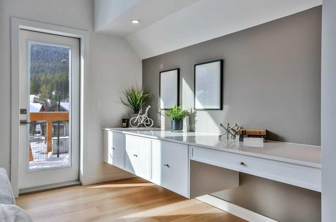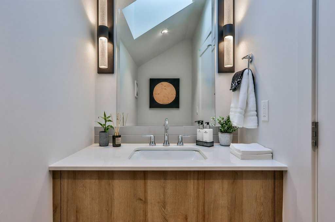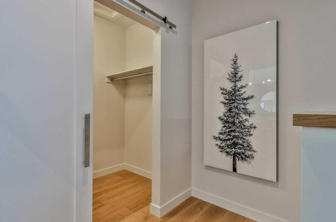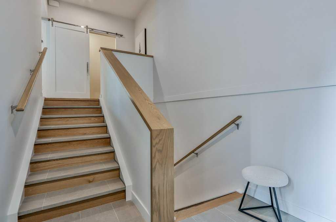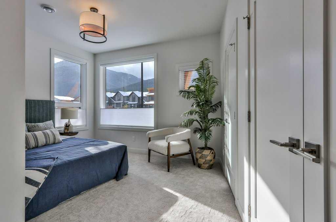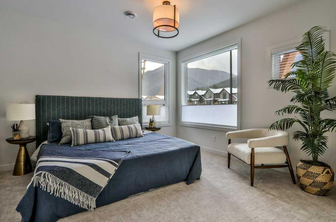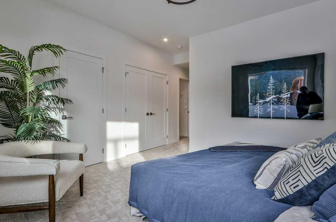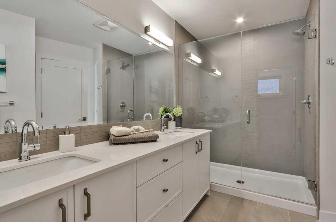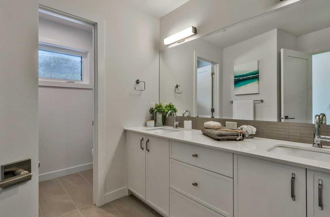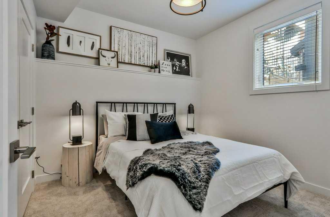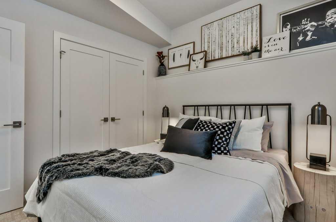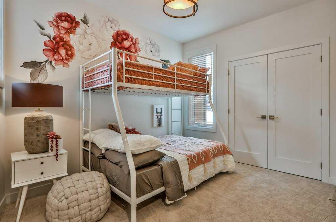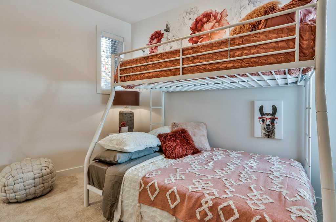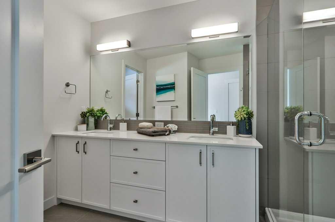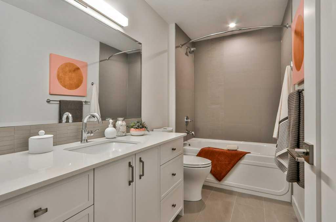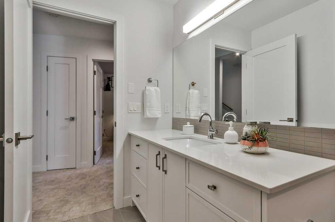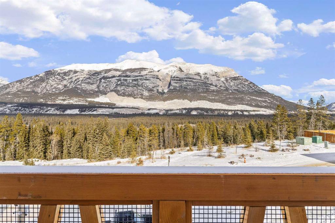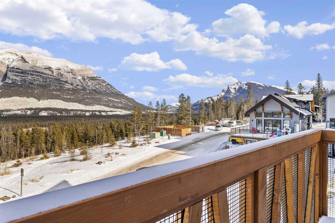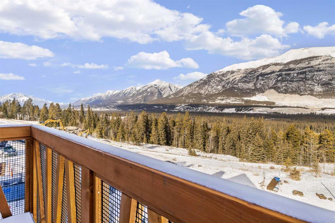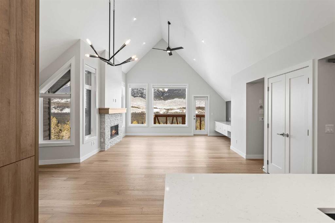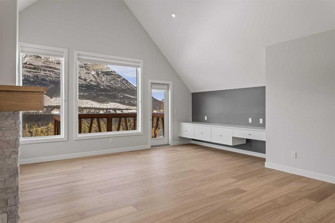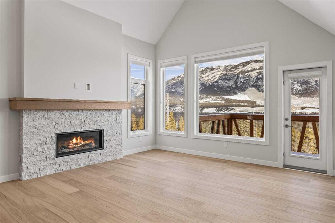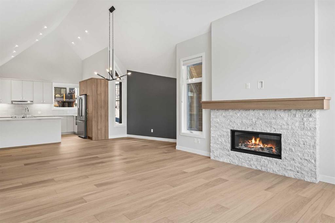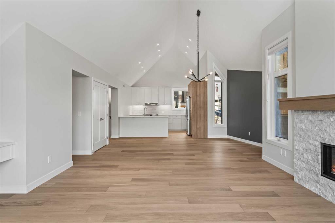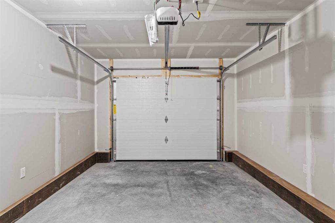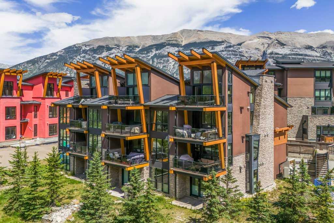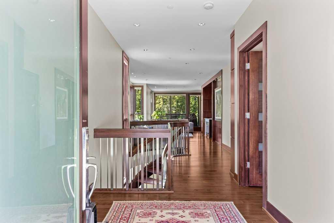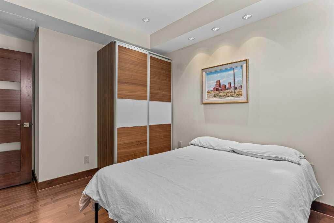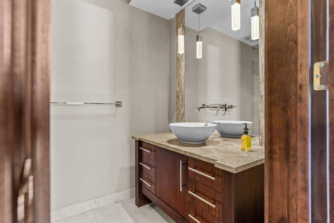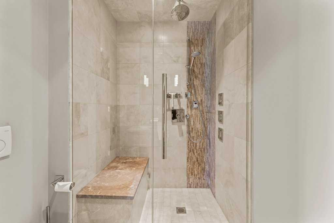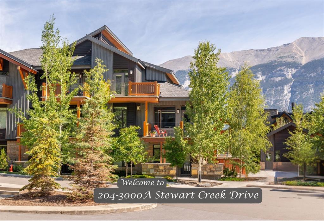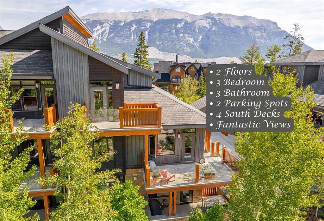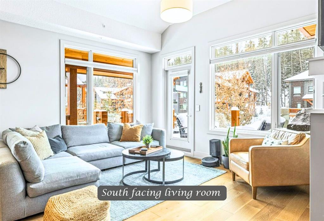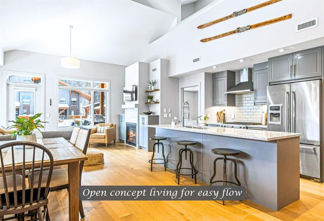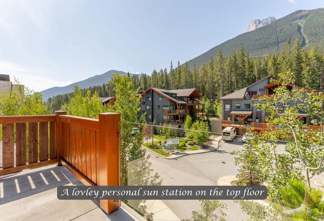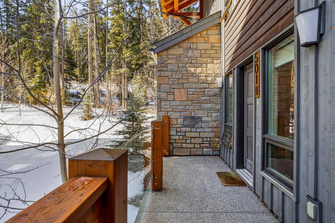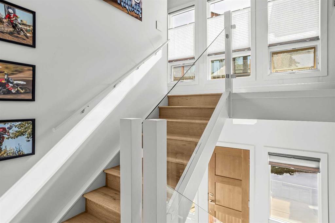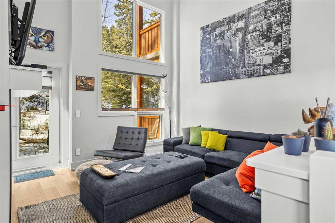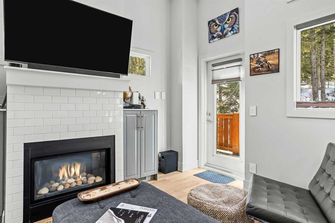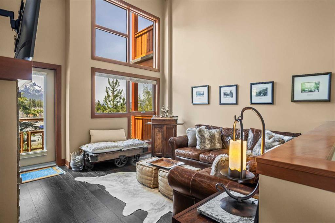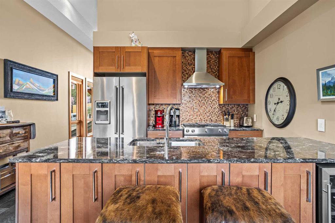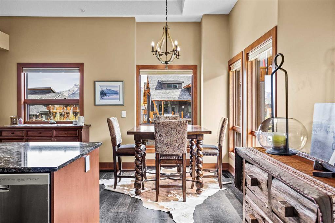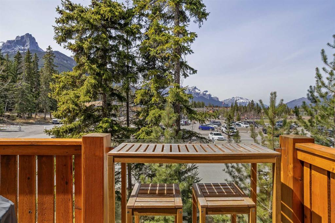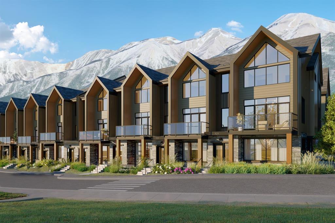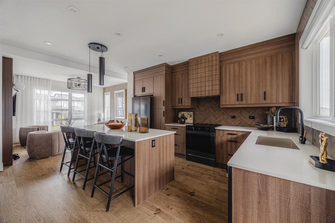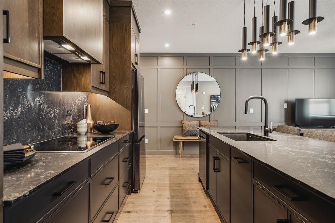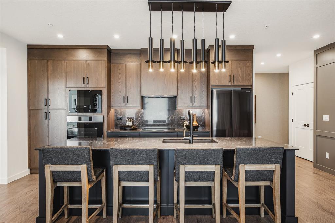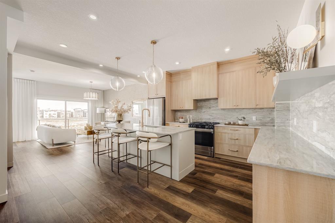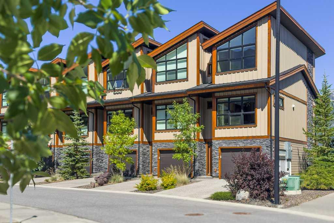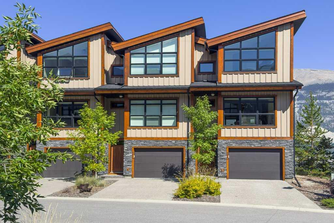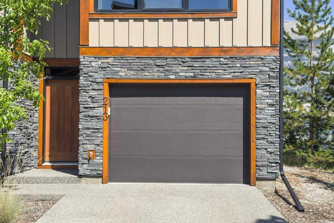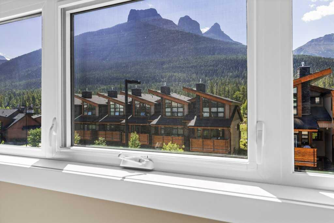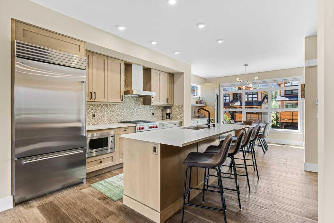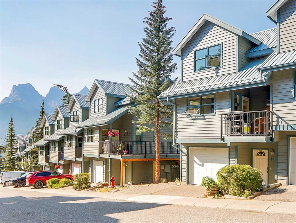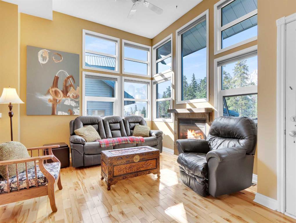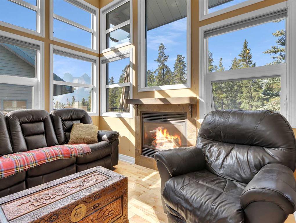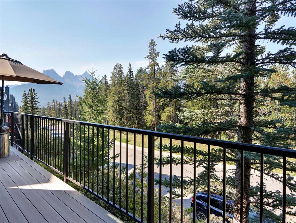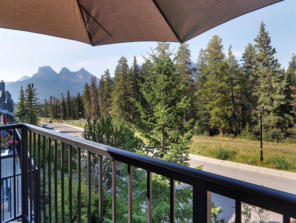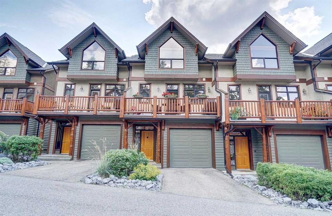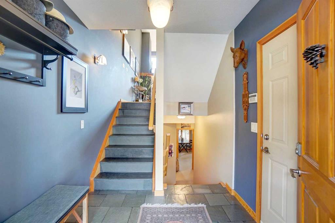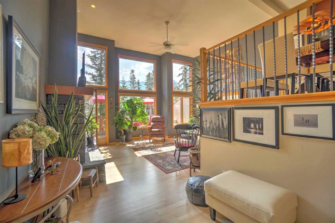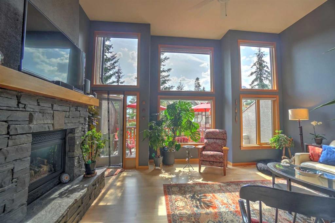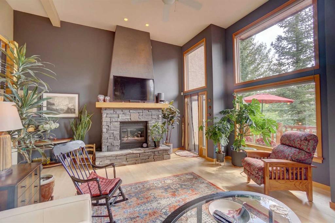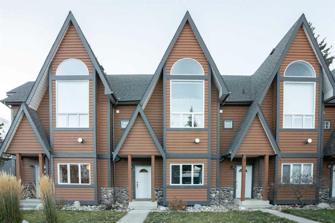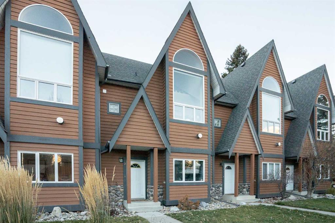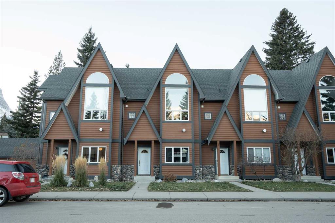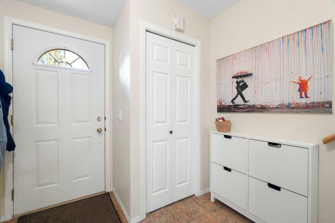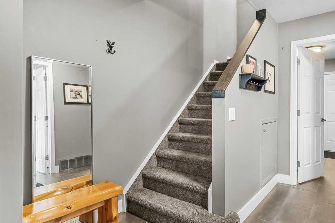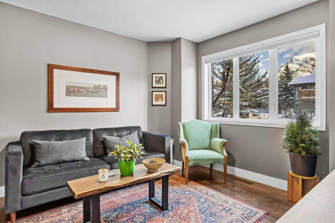202L, 209 Stewart Creek Rise
Canmore T1W0N9
MLS® Number: A2253332
$ 1,225,000
3
BEDROOMS
2 + 1
BATHROOMS
1,934
SQUARE FEET
2025
YEAR BUILT
Discover luxury mountain living at its finest in these exquisite 3-bedroom, 2.5-bath retreat, in Stewart Creek's newest multi-family development, The Meadows at Stewart Creek. Situated just under 60 minutes from YYC these 2.5 - storey Chalet townhouses boast a unique floor plan with 15ft vaulted ceilings, architectural wing walls giving the units additional windows, dedicated balconies creating an open and airy ambiance. The upper living areas accented by built-in desk/workspaces, gas fireplaces in the living area to set a serene tone, dedicated dining area, and well-appointed kitchens which boast quartz counters, stainless steel appliances and spacious eating bar. After a day on the hiking and biking trails or at the Stewart Creek Golf course storage is easily accessible in 1.5-car garage with large, heated gear/storage space. Photos include images from the show suite of the same floor plan in the Developer’s previous project, while the unstaged photos showcase the current finishes, including the fireplace. Don't miss the opportunity to make this retreat your own.
| COMMUNITY | Three Sisters |
| PROPERTY TYPE | Row/Townhouse |
| BUILDING TYPE | Triplex |
| STYLE | 3 Storey |
| YEAR BUILT | 2025 |
| SQUARE FOOTAGE | 1,934 |
| BEDROOMS | 3 |
| BATHROOMS | 3.00 |
| BASEMENT | None |
| AMENITIES | |
| APPLIANCES | Dishwasher, Dryer, Garage Control(s), Microwave Hood Fan, Refrigerator, Stove(s), Washer, Window Coverings |
| COOLING | None |
| FIREPLACE | Gas, Living Room, Mantle, Stone |
| FLOORING | Tile, Vinyl Plank |
| HEATING | In Floor, Natural Gas |
| LAUNDRY | In Unit |
| LOT FEATURES | Few Trees, Lawn, Low Maintenance Landscape, Views |
| PARKING | Driveway, Garage Door Opener, Single Garage Detached |
| RESTRICTIONS | None Known |
| ROOF | Shingle |
| TITLE | Fee Simple |
| BROKER | CENTURY 21 NORDIC REALTY |
| ROOMS | DIMENSIONS (m) | LEVEL |
|---|---|---|
| Bedroom - Primary | 14`0" x 12`6" | Lower |
| 4pc Bathroom | Lower | |
| Bedroom | 12`0" x 9`0" | Lower |
| 4pc Ensuite bath | Lower | |
| Bedroom | 10`6" x 10`0" | Lower |
| 2pc Bathroom | Main | |
| Living/Dining Room Combination | 16`0" x 16`0" | Main |
| Kitchen | 12`6" x 10`6" | Main |

