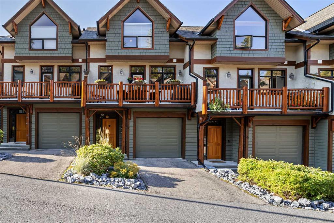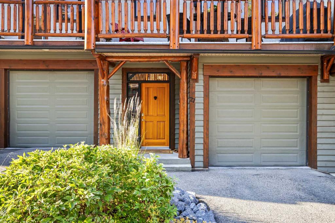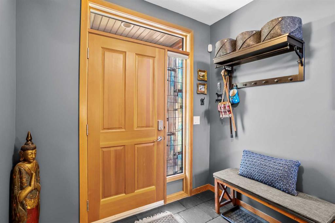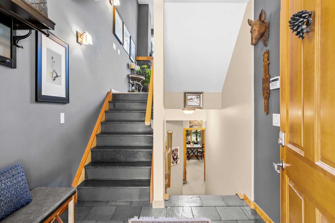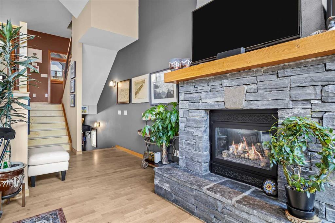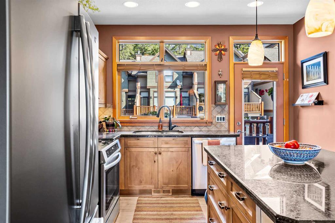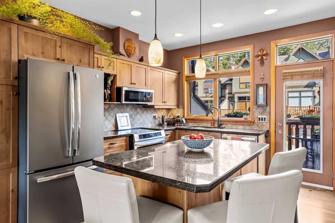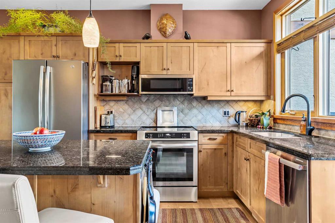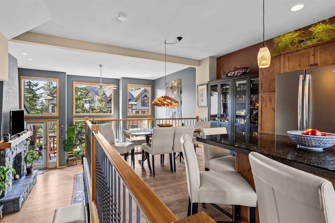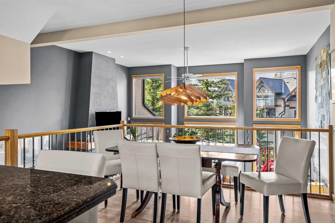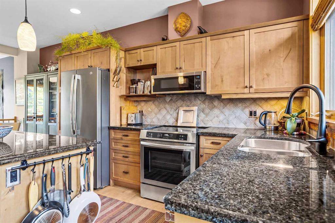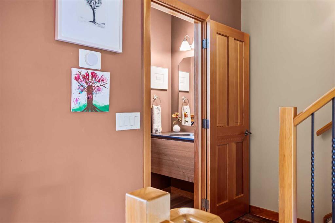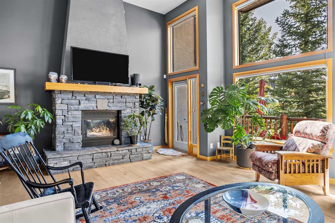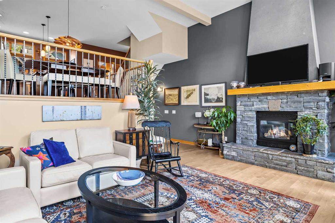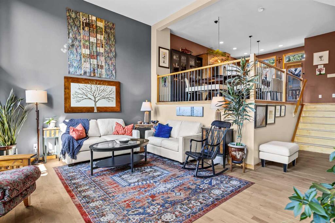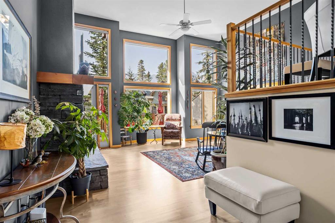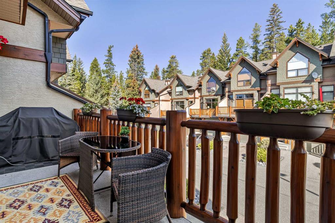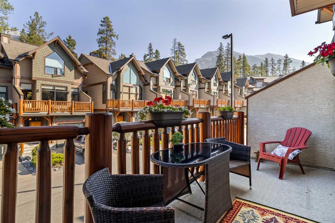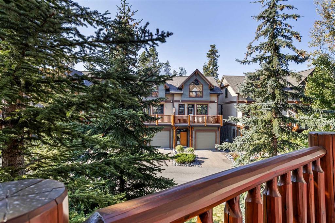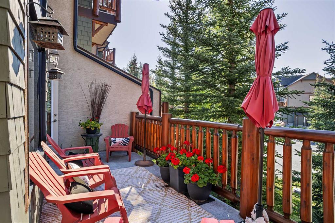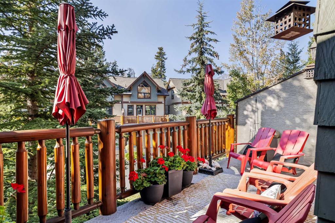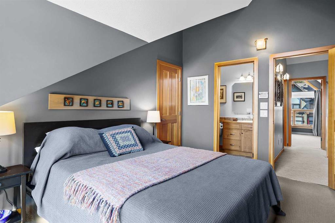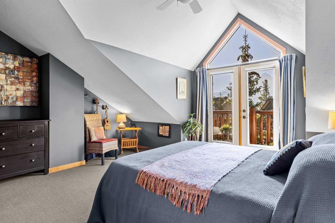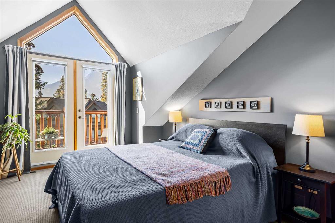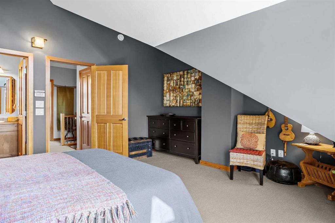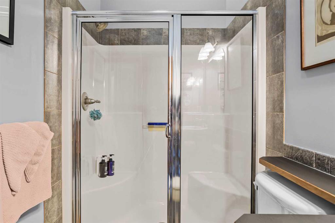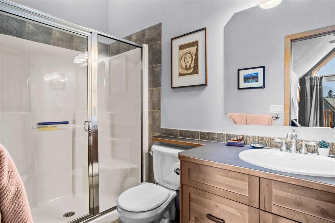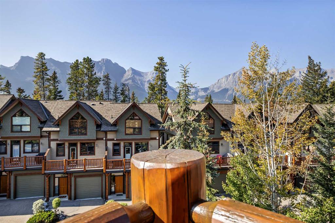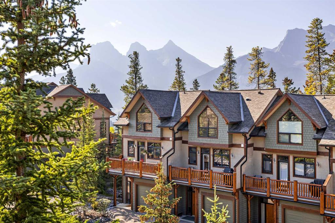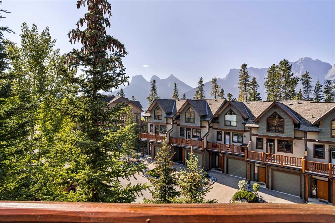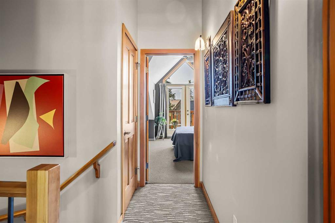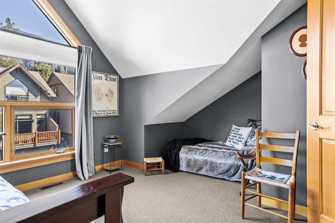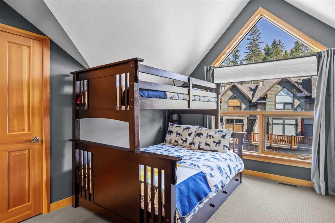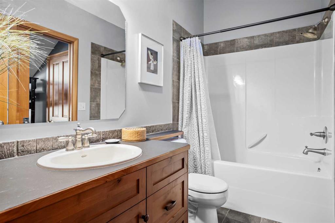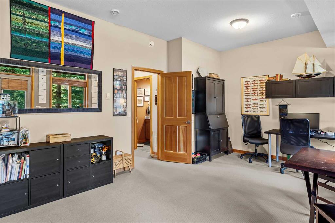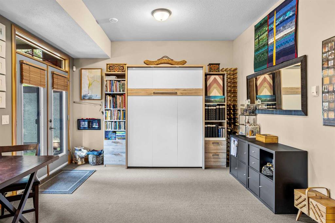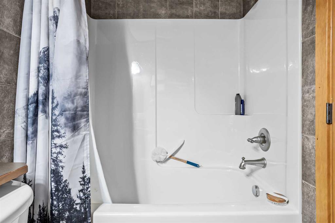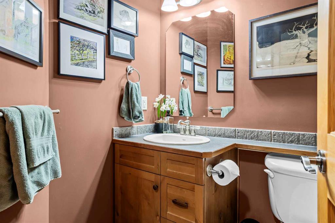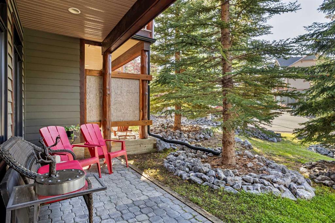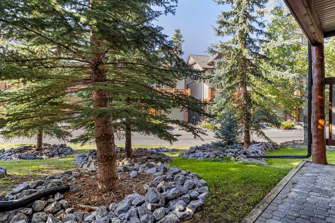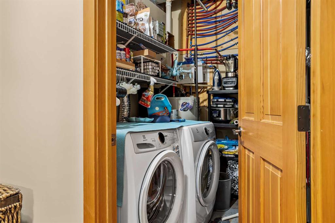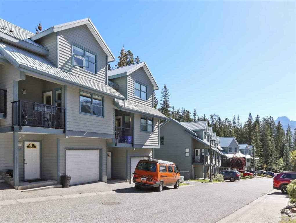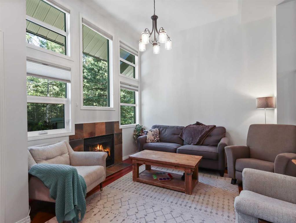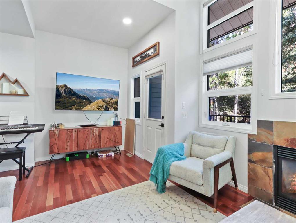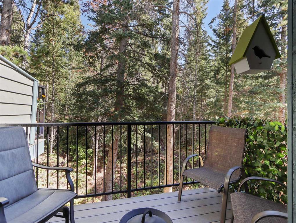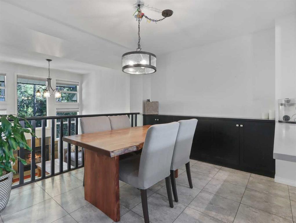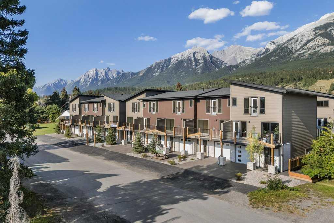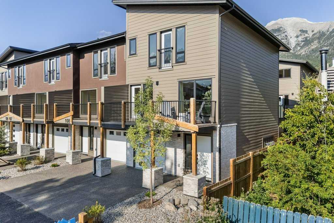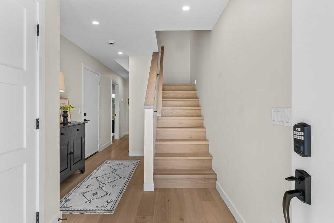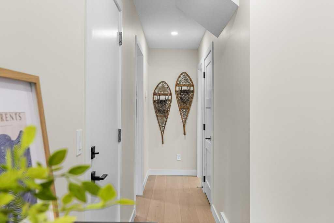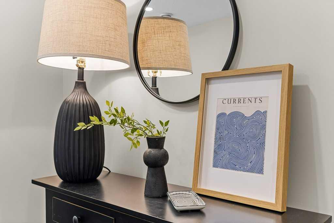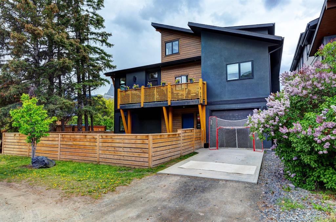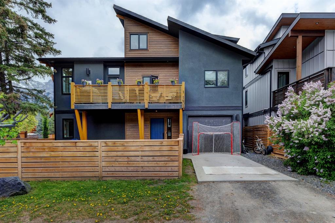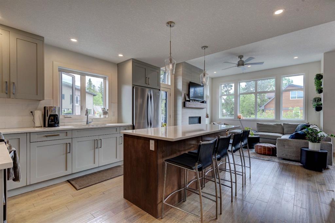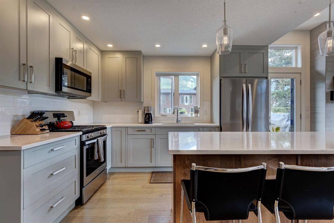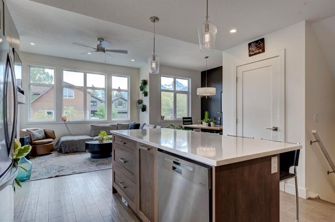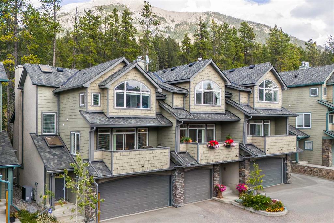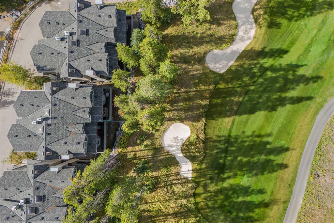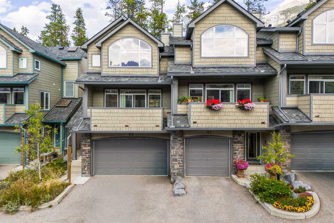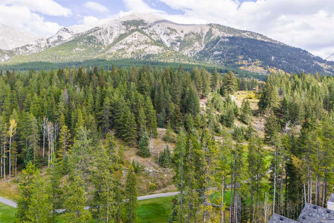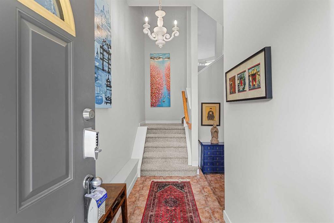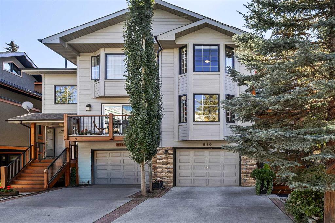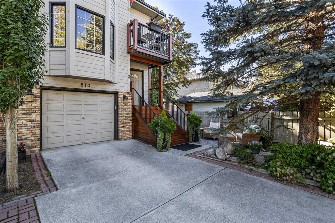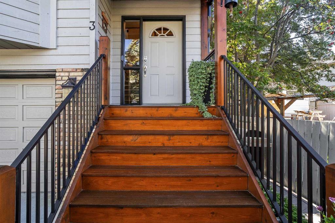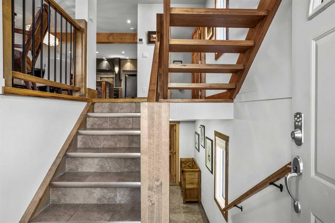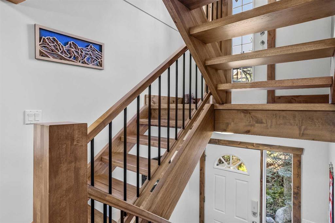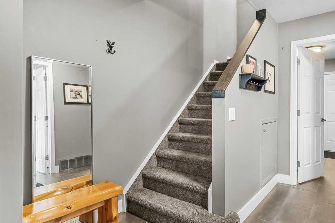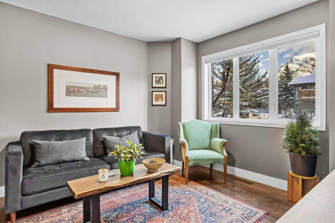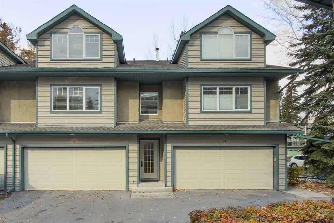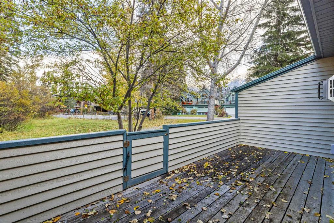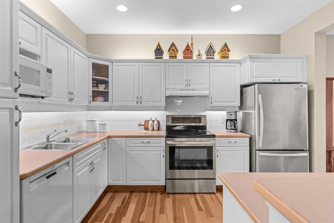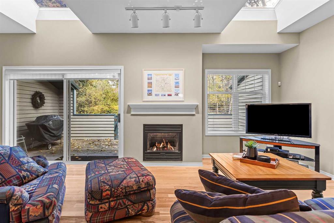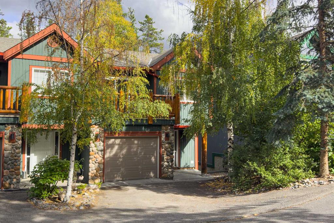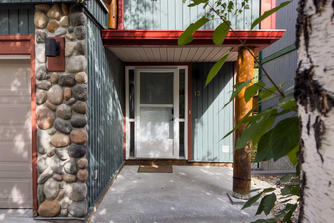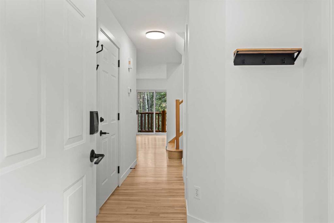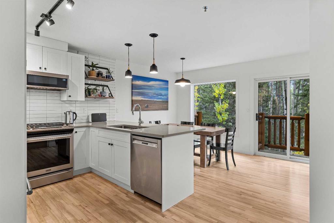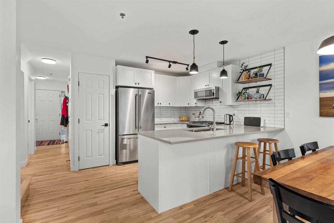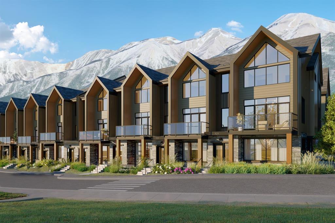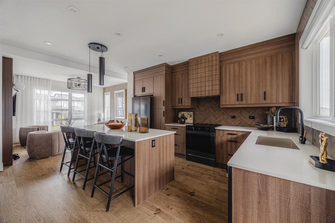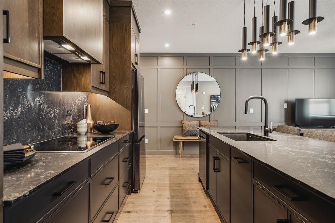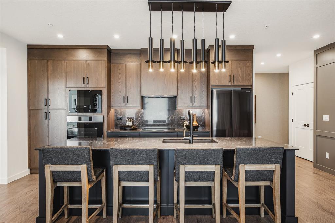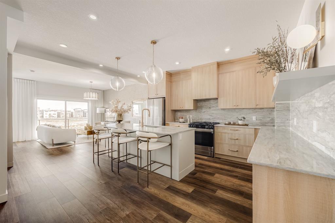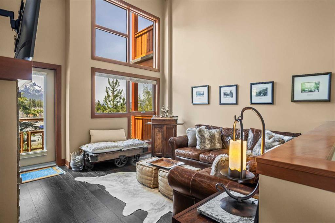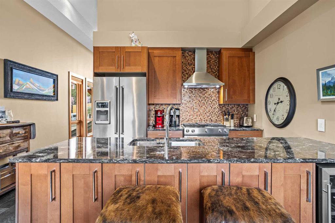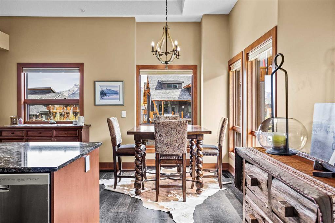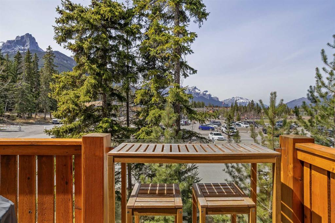27, 137 Wapiti Close
Canmore T1W3B2
MLS® Number: A2257146
$ 1,230,000
3
BEDROOMS
3 + 1
BATHROOMS
2003
YEAR BUILT
Stunning 3-Bedroom Townhouse with Sweeping Mountain Views – Welcome to Canmore Living at Its Finest! Nestled in the heart of Canmore, this incredible 3-bedroom, 3.5-bath townhouse offers 1,999 Sq ft of living with the perfect blend of luxury, comfort, and unbeatable mountain views. With panoramic vistas of the iconic Three Sisters, and sun-drenched southern exposure, this home invites you to live where nature meets elegance. Step inside and discover refinished maple hardwood floors adding warmth and charm. The open-concept main floor is highlighted by a gourmet kitchen with granite island countertops, newer high-end appliances, and a cozy rock fireplace – perfect for mountain evenings. Upstairs, two generously sized bedrooms each feature large walk-in closets, with a one of the three decks in the unit right off the master bedroom, as well access to full bathrooms, making it ideal for both families and guests. The main-level powder room adds convenience and style just off the kitchen and living space. The lower level is a true flex space – whether you need a home office, guest suite, or a third bedroom, this area is designed to adapt to your lifestyle. Complete with a 4-piece bathroom, Murphy bed, walk out patio, in-floor heating, and access to the garage, it’s both practical and inviting. This is more than just a home – it's your gateway to the Canmore lifestyle. Whether you're enjoying morning coffee with mountain views or coming home after a day on the trails, this townhouse offers the perfect base for it all. Don’t miss your chance to own this incredible piece of Canmore!
| COMMUNITY | Eagle Terrace |
| PROPERTY TYPE | Row/Townhouse |
| BUILDING TYPE | Five Plus |
| STYLE | 3 Storey |
| YEAR BUILT | 2003 |
| SQUARE FOOTAGE | 1,501 |
| BEDROOMS | 3 |
| BATHROOMS | 4.00 |
| BASEMENT | Finished, Full, Walk-Out To Grade |
| AMENITIES | |
| APPLIANCES | Dishwasher, Electric Oven, Garage Control(s), Garburator, Induction Cooktop, Microwave Hood Fan, Refrigerator, Washer/Dryer |
| COOLING | None |
| FIREPLACE | Family Room, Gas |
| FLOORING | Carpet, Hardwood, Tile |
| HEATING | In Floor, Forced Air |
| LAUNDRY | Electric Dryer Hookup, Lower Level |
| LOT FEATURES | Cul-De-Sac, Landscaped, Low Maintenance Landscape, See Remarks |
| PARKING | Concrete Driveway, Garage Faces Front, Off Street, Single Garage Attached |
| RESTRICTIONS | Pets Allowed, Short Term Rentals Not Allowed |
| ROOF | Asphalt Shingle |
| TITLE | Fee Simple |
| BROKER | Grassroots Realty Group |
| ROOMS | DIMENSIONS (m) | LEVEL |
|---|---|---|
| 4pc Bathroom | 4`11" x 8`3" | Basement |
| Bedroom | 19`3" x 12`8" | Basement |
| Entrance | 7`7" x 7`3" | Main |
| 2pc Bathroom | 7`5" x 2`11" | Second |
| Dining Room | 11`4" x 6`10" | Second |
| Kitchen | 11`4" x 13`4" | Second |
| Balcony | 19`7" x 6`11" | Second |
| Living Room | 19`3" x 15`8" | Second |
| 4pc Ensuite bath | 9`4" x 4`11" | Third |
| Bedroom - Primary | 15`5" x 15`2" | Third |
| Bedroom | 15`4" x 11`9" | Third |
| 3pc Bathroom | 9`2" x 4`11" | Third |

