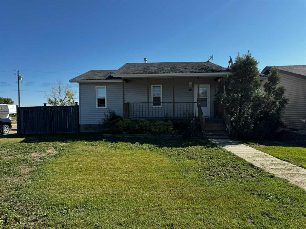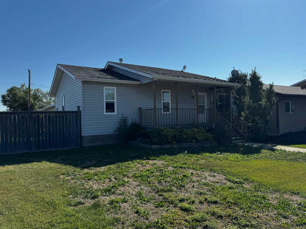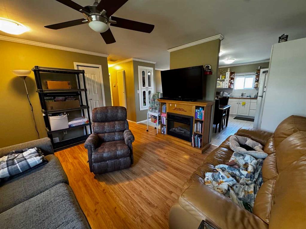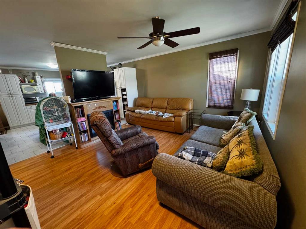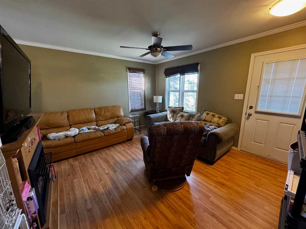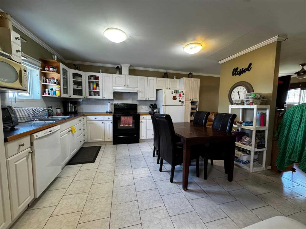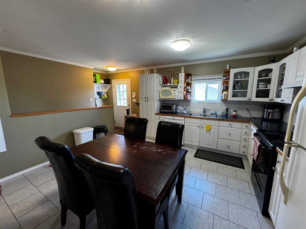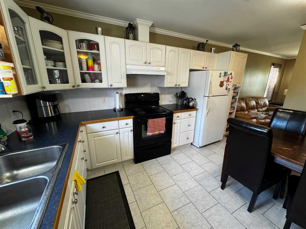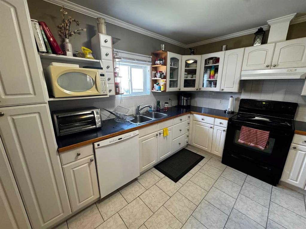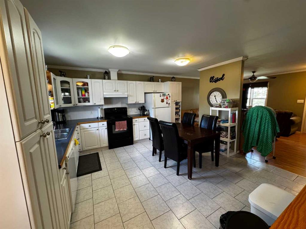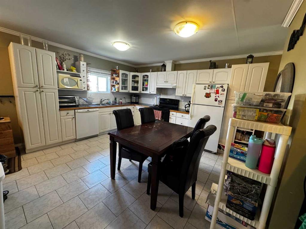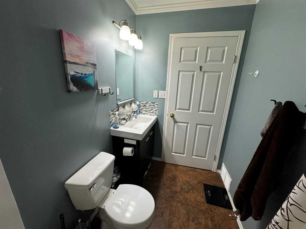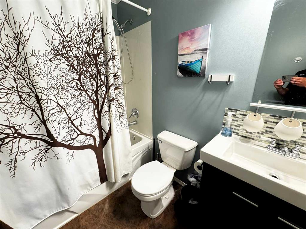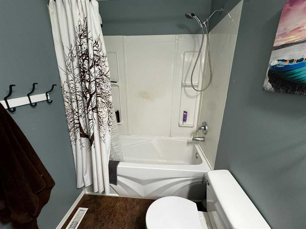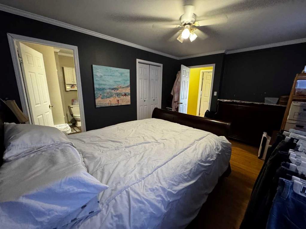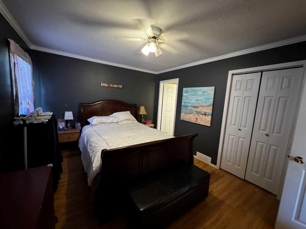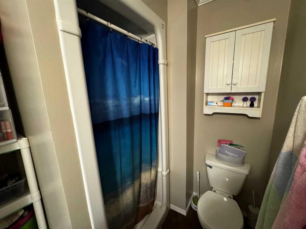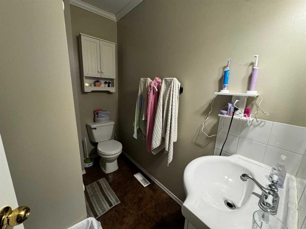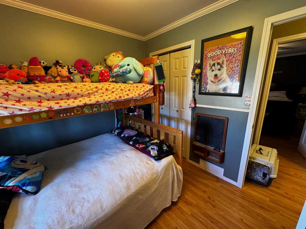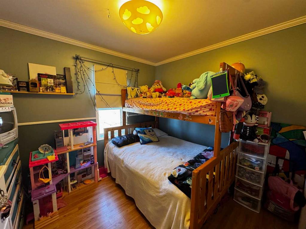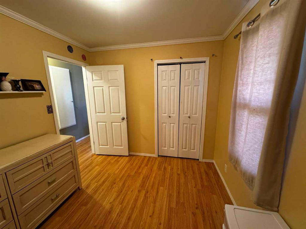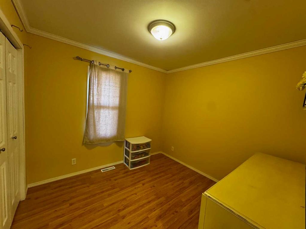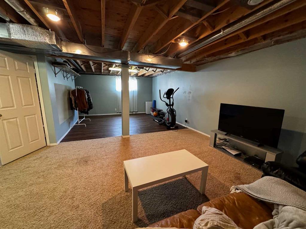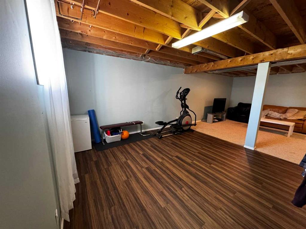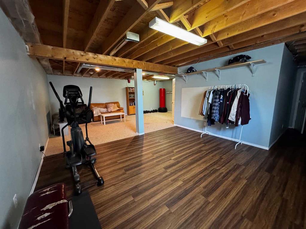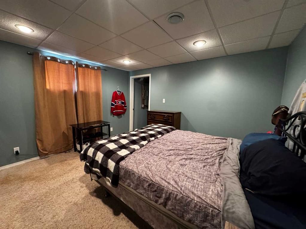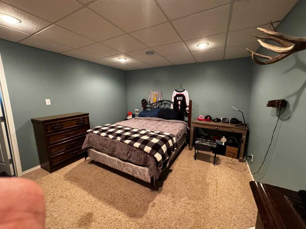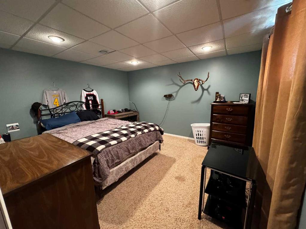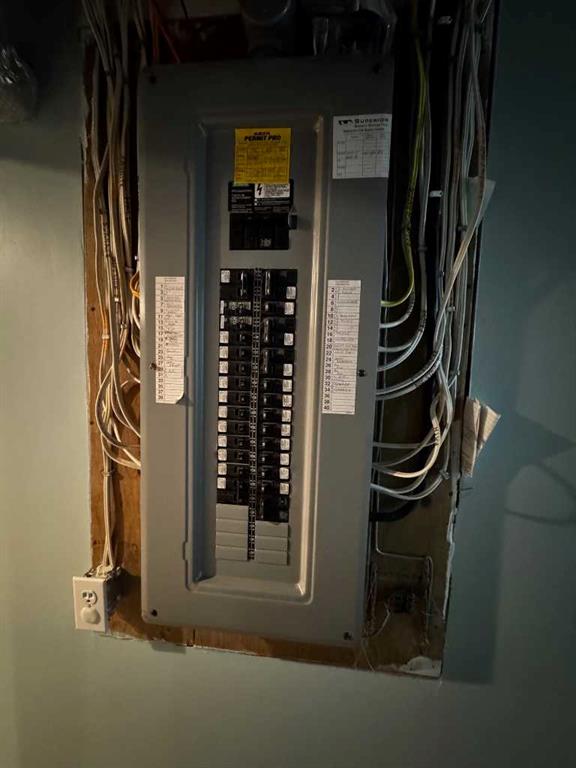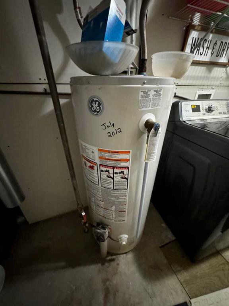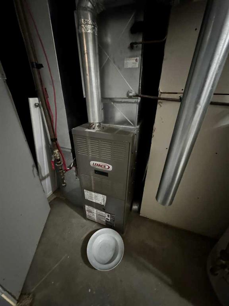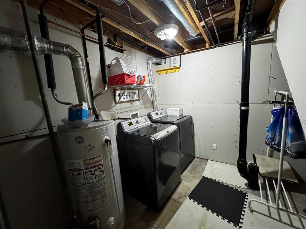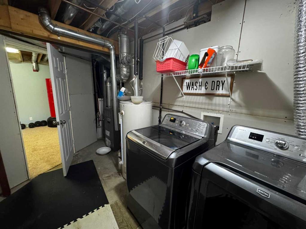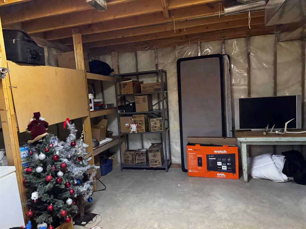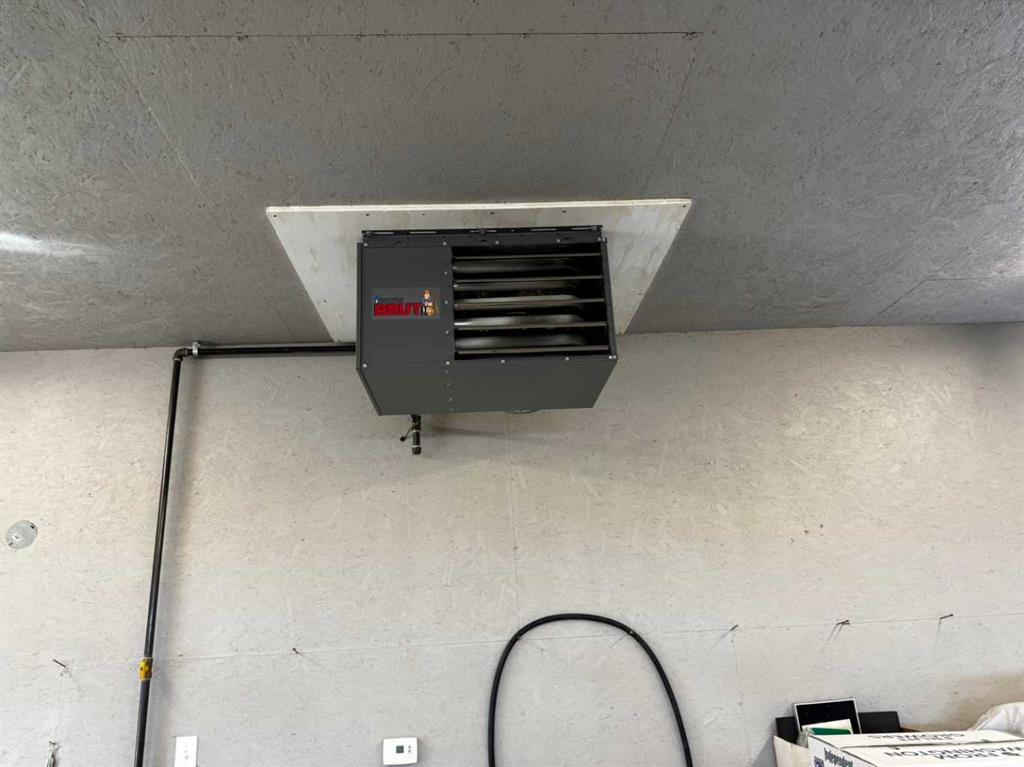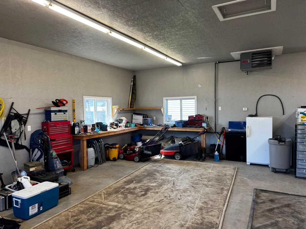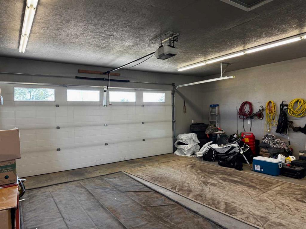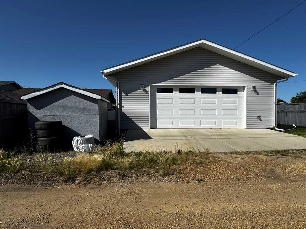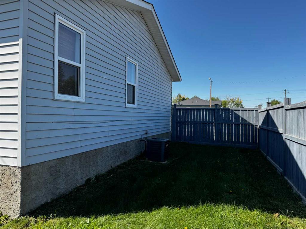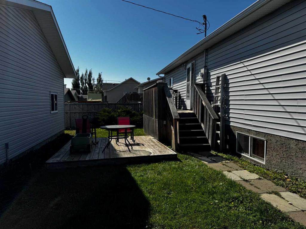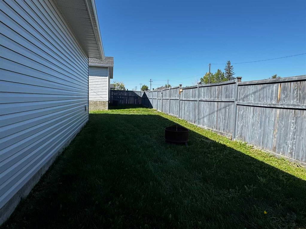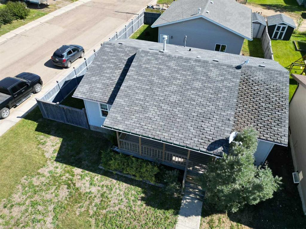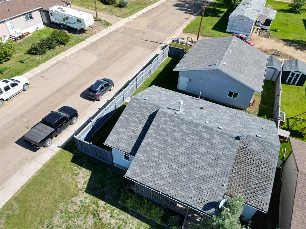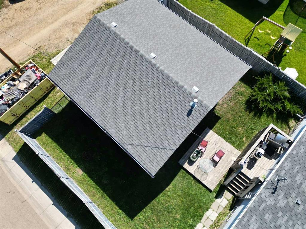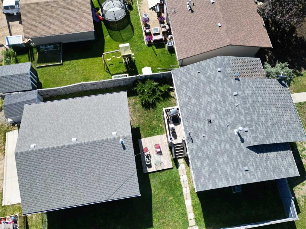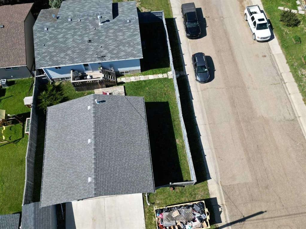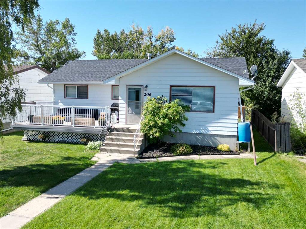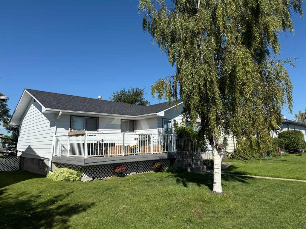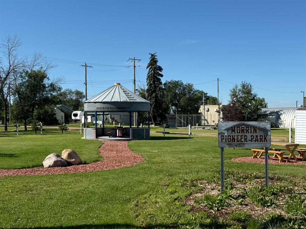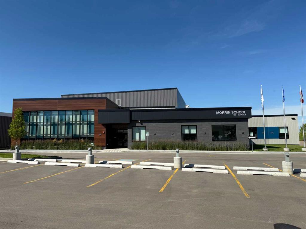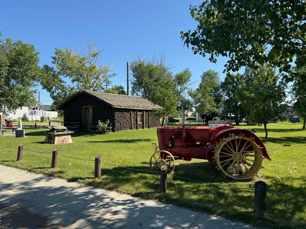201 1 Avenue South
Morrin T0J 2B0
MLS® Number: A2251515
$ 229,900
4
BEDROOMS
2 + 0
BATHROOMS
2006
YEAR BUILT
4-Bedroom, 2-Bath Home with Detached Garage, Fenced Yard & Small-Town Charm This spacious 4-bedroom, 2-bathroom home offers comfort, flexibility, and room to grow—perfectly situated in a quiet, small-town setting that combines community charm with everyday convenience. The main floor features a bright living area, a functional kitchen with plenty of cabinet space, a dedicated dining area, and three well-sized bedrooms, including a primary suite with its own private ensuite bathroom. A second full bathroom is also located on the main floor for added convenience. The partially finished basement includes a fourth bedroom, plus additional space ready to be customized for a family room, home office, gym, or storage. Step outside to enjoy the fully fenced backyard, ideal for kids, pets, and outdoor entertaining. The oversized detached garage offers ample room for vehicles, tools, or a workshop. Enjoy the peaceful pace of small-town living, with local schools, parks, and amenities just minutes away. This home offers the space, privacy, and potential to make it truly your own.
| COMMUNITY | |
| PROPERTY TYPE | Detached |
| BUILDING TYPE | House |
| STYLE | Bungalow |
| YEAR BUILT | 2006 |
| SQUARE FOOTAGE | 1,078 |
| BEDROOMS | 4 |
| BATHROOMS | 2.00 |
| BASEMENT | Finished, Full |
| AMENITIES | |
| APPLIANCES | Central Air Conditioner, Dishwasher, Electric Oven, Garage Control(s), Refrigerator, Washer/Dryer, Window Coverings |
| COOLING | Central Air |
| FIREPLACE | N/A |
| FLOORING | Carpet, Laminate, Linoleum |
| HEATING | Forced Air, Natural Gas |
| LAUNDRY | In Basement |
| LOT FEATURES | Back Lane, City Lot, Corner Lot, Landscaped, Level |
| PARKING | Double Garage Detached, Off Street |
| RESTRICTIONS | See Remarks |
| ROOF | Asphalt Shingle |
| TITLE | Fee Simple |
| BROKER | Royal LePage Wildrose Real Estate-Drumheller |
| ROOMS | DIMENSIONS (m) | LEVEL |
|---|---|---|
| Living Room | 12`11" x 22`10" | Basement |
| Game Room | 13`0" x 13`11" | Basement |
| Bedroom | 11`9" x 12`11" | Basement |
| Furnace/Utility Room | 13`4" x 13`4" | Basement |
| Laundry | 6`6" x 9`0" | Basement |
| Living Room | 12`7" x 14`4" | Main |
| Kitchen | 13`11" x 13`11" | Main |
| Bedroom | 8`11" x 9`5" | Main |
| Bedroom | 8`11" x 9`10" | Main |
| Bedroom | 10`11" x 15`0" | Main |
| 3pc Ensuite bath | 7`6" x 5`10" | Main |
| 3pc Bathroom | 4`11" x 7`10" | Main |

