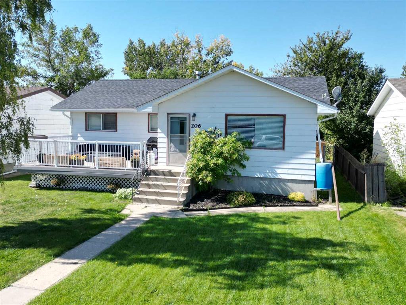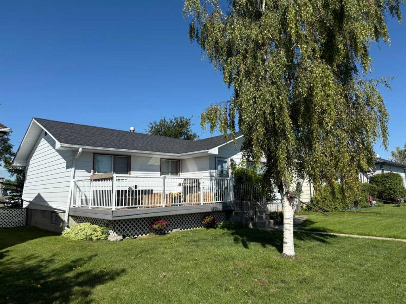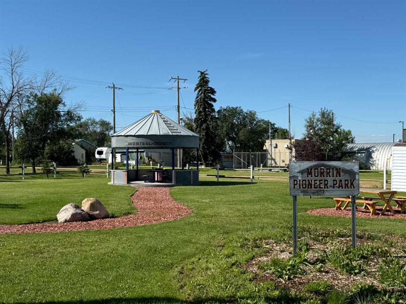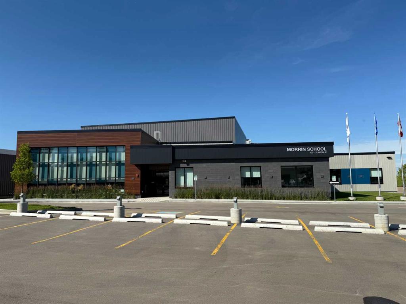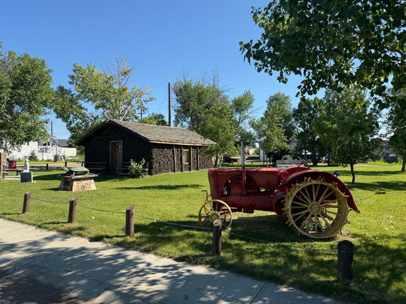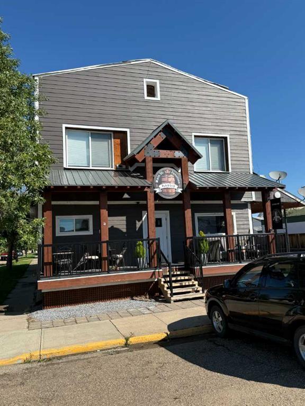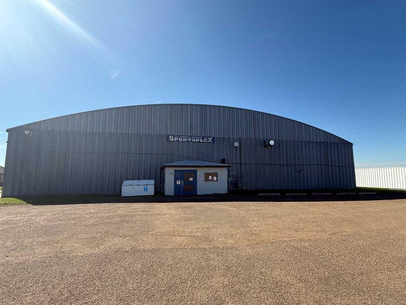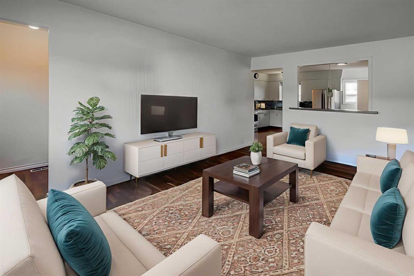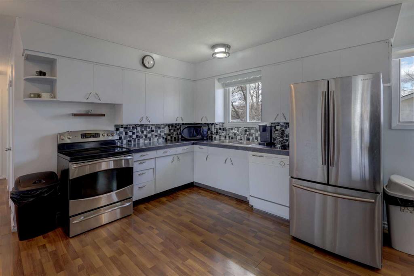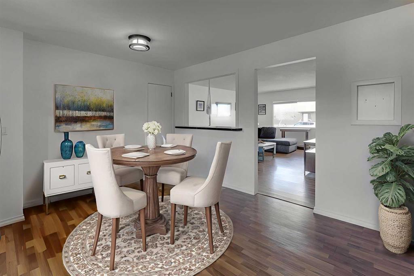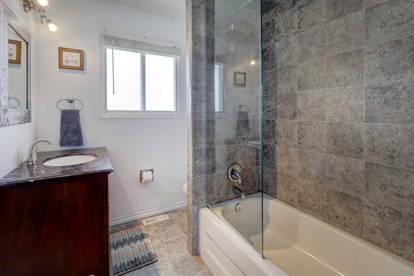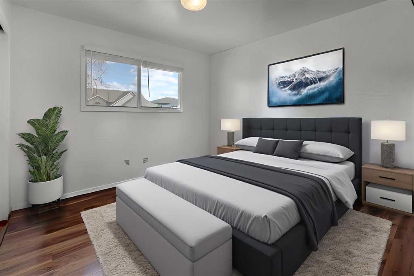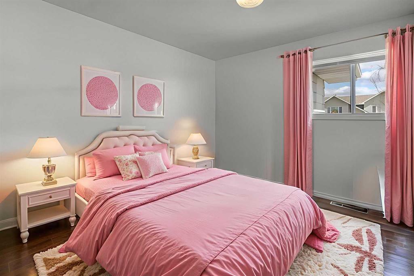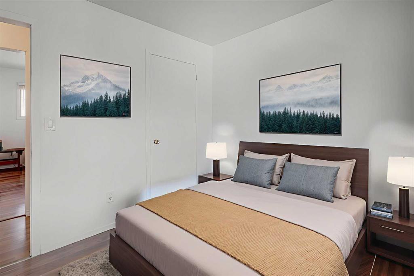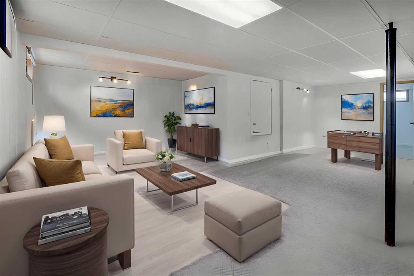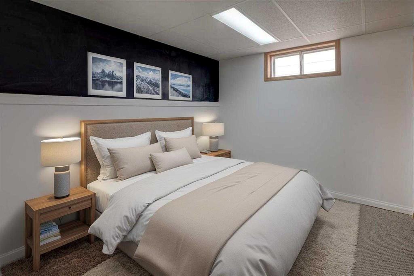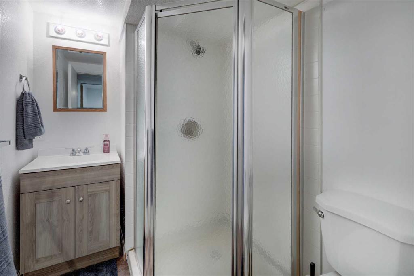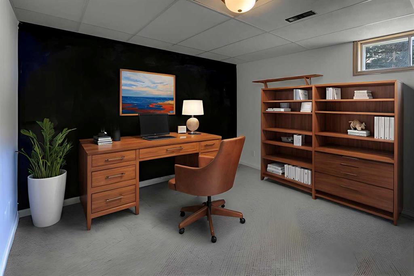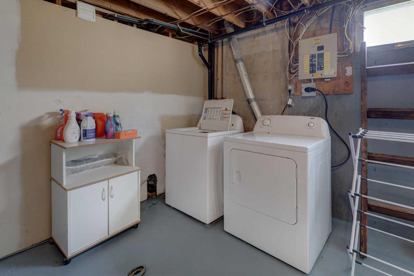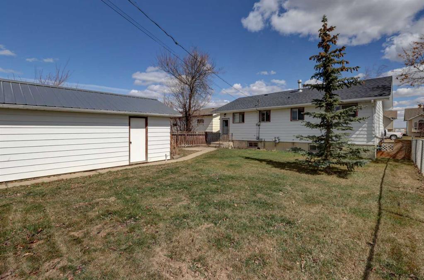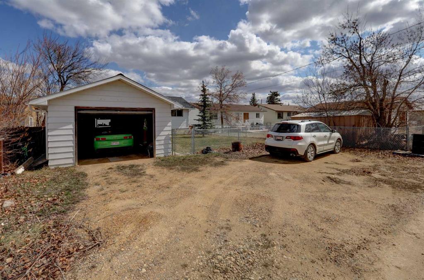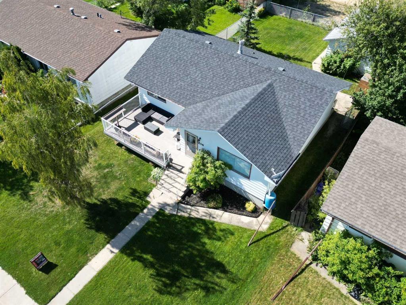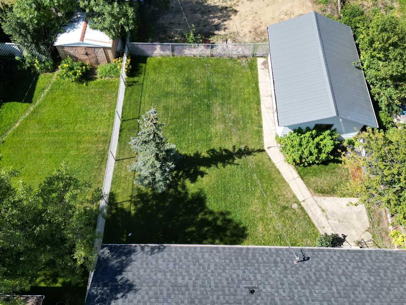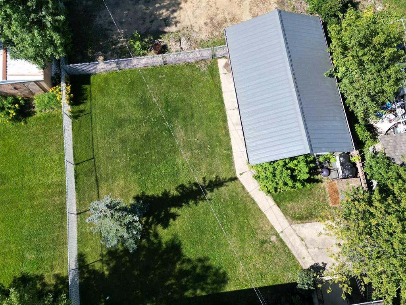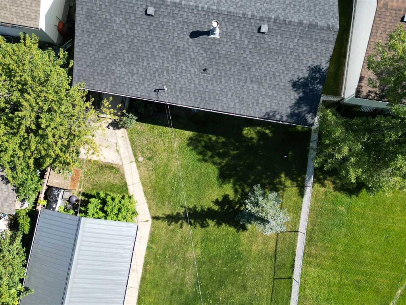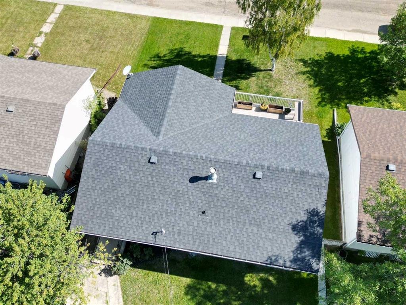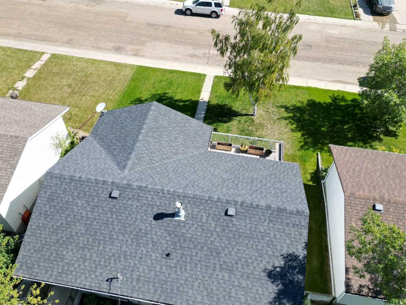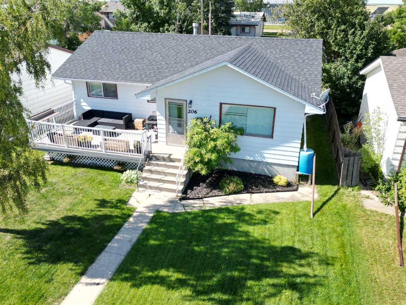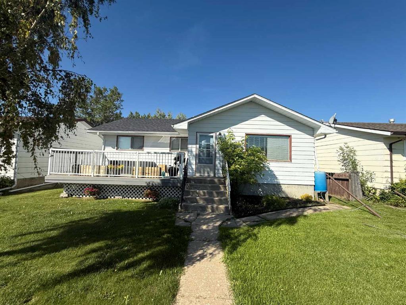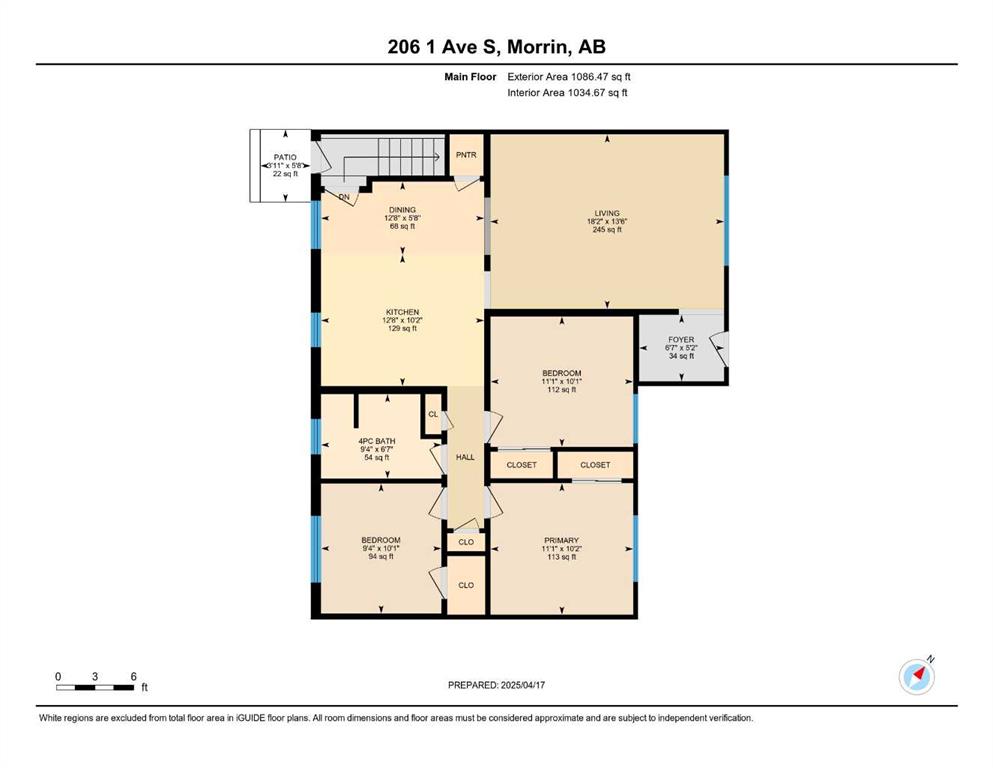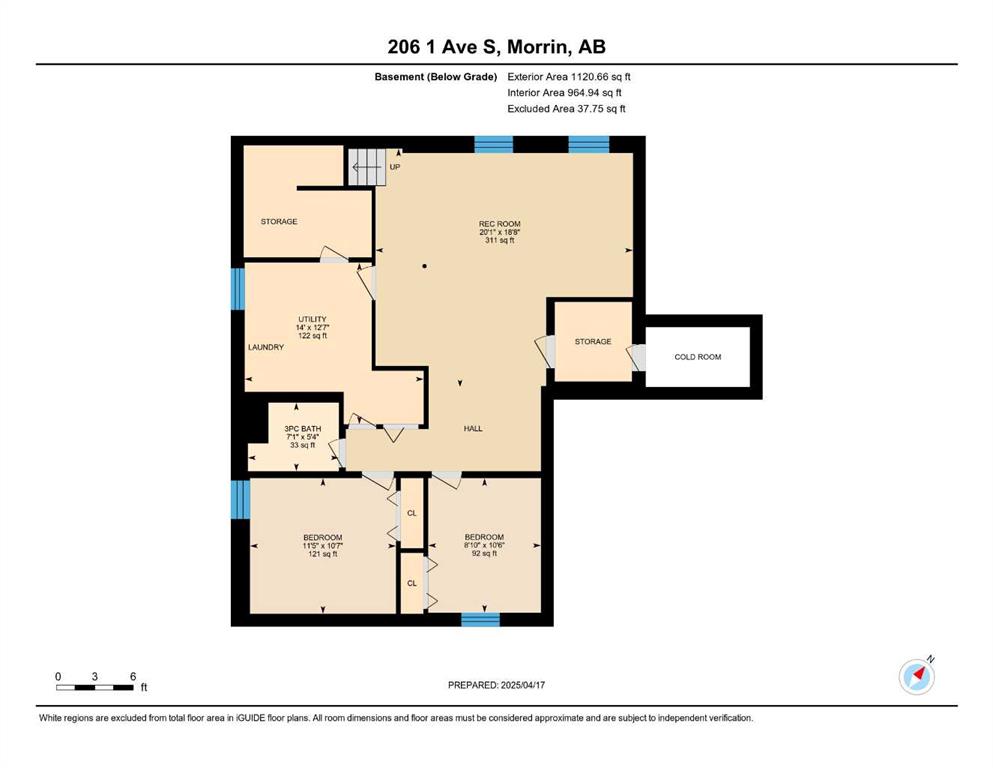206 1 Avenue S
Morrin T0J 2B0
MLS® Number: A2212568
$ 259,900
5
BEDROOMS
2 + 0
BATHROOMS
1,086
SQUARE FEET
1964
YEAR BUILT
Welcome to your perfect small-town retreat! This lovely detached bungalow offers the comfort of single-level living with 5 spacious bedrooms and 2 full bathrooms, ideal for families, retirees, or anyone looking for a peaceful place to call home. Step onto the beautiful front deck, perfect for morning coffee or relaxing evenings, and enjoy the quiet charm of the neighborhood. Inside, you'll find a warm and welcoming layout, with plenty of natural light, a functional kitchen, and a cozy living area. The home includes a single-car garage—great for extra storage or keeping your vehicle out of the elements. Located in the quaint community of Morrin, you'll love the convenience of a brand new K-12 school just around the corner, making it ideal for young families. And when you're ready for a night out, there's a great restaurant/pub right in town—perfect for a casual meal, catching the game, or meeting up with friends. Other amenities include an arena, post office, bank and library. Whether you're settling down or starting fresh, this bungalow offers the perfect blend of comfort, community, and charm. HWT 2018, Shingles 2015, new garage door.
| COMMUNITY | |
| PROPERTY TYPE | Detached |
| BUILDING TYPE | House |
| STYLE | Bungalow |
| YEAR BUILT | 1964 |
| SQUARE FOOTAGE | 1,086 |
| BEDROOMS | 5 |
| BATHROOMS | 2.00 |
| BASEMENT | Finished, Full |
| AMENITIES | |
| APPLIANCES | Dishwasher, Dryer, Refrigerator, Stove(s), Washer |
| COOLING | None |
| FIREPLACE | N/A |
| FLOORING | Carpet, Laminate |
| HEATING | Forced Air, Natural Gas |
| LAUNDRY | In Basement |
| LOT FEATURES | Back Lane, Back Yard, Standard Shaped Lot |
| PARKING | Alley Access, On Street, Single Garage Detached |
| RESTRICTIONS | None Known |
| ROOF | Asphalt Shingle |
| TITLE | Fee Simple |
| BROKER | Royal LePage Wildrose Real Estate-Drumheller |
| ROOMS | DIMENSIONS (m) | LEVEL |
|---|---|---|
| 3pc Bathroom | 7`1" x 5`4" | Basement |
| Bedroom | 11`5" x 10`7" | Basement |
| Bedroom | 8`10" x 10`6" | Basement |
| Game Room | 20`1" x 18`8" | Basement |
| Furnace/Utility Room | 14`0" x 12`7" | Basement |
| Dining Room | 12`8" x 5`8" | Main |
| Kitchen | 12`8" x 10`2" | Main |
| Living Room | 18`2" x 13`6" | Main |
| Foyer | 6`7" x 5`2" | Main |
| Bedroom - Primary | 11`1" x 10`2" | Main |
| Bedroom | 9`4" x 10`1" | Main |
| Bedroom | 11`1" x 10`1" | Main |
| 4pc Bathroom | 9`4" x 6`7" | Main |

