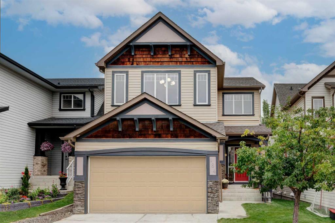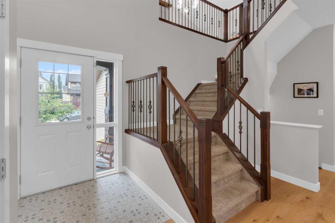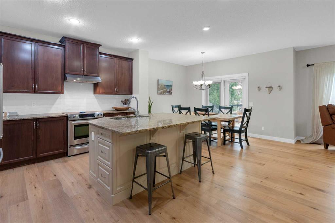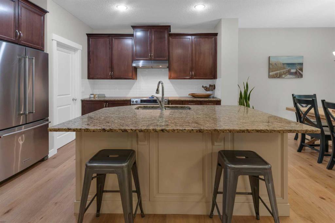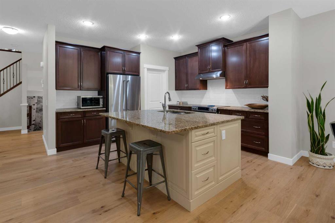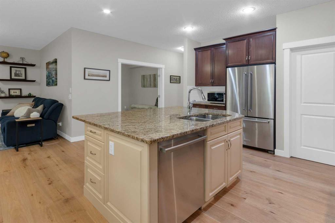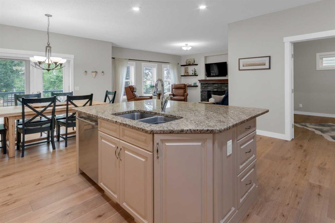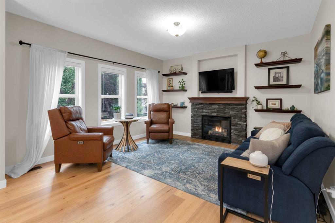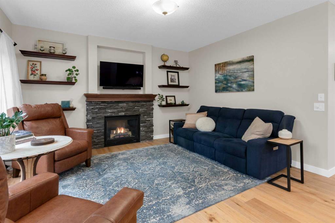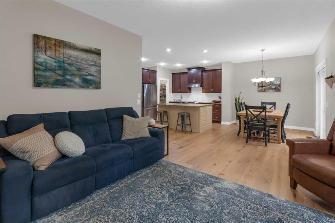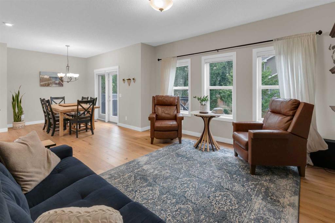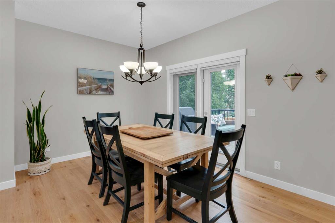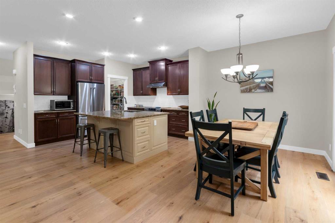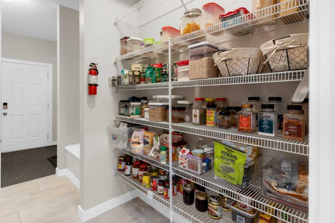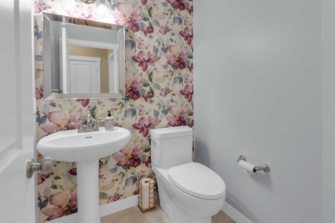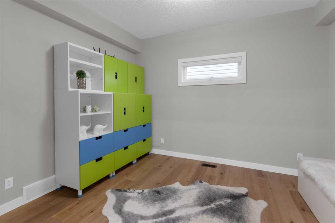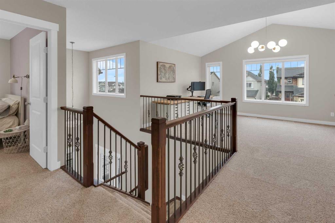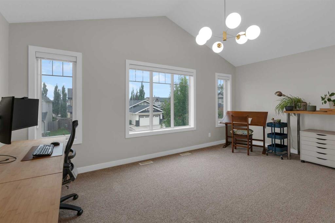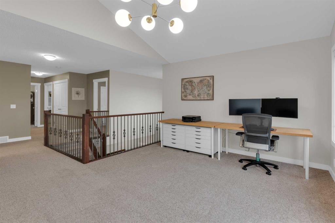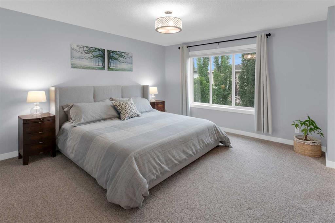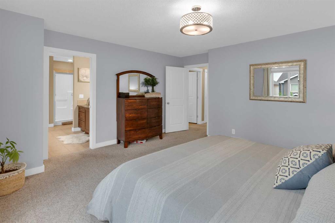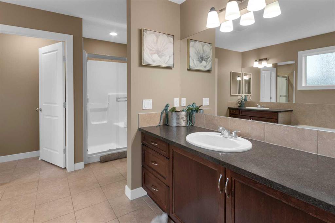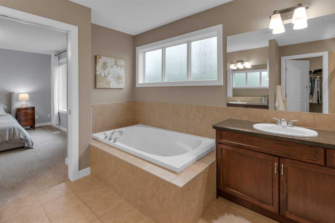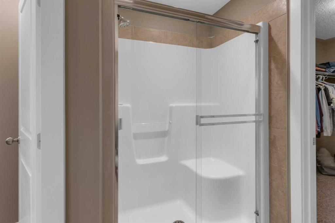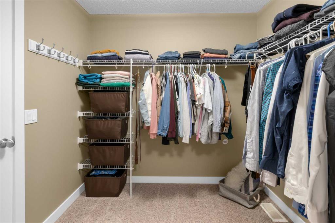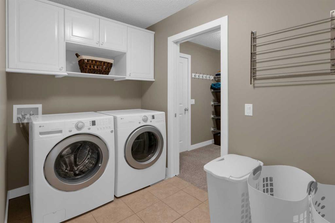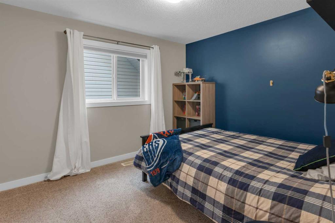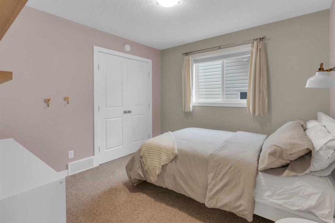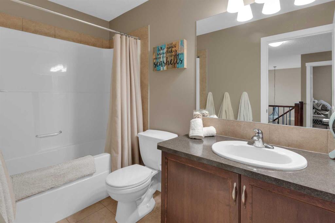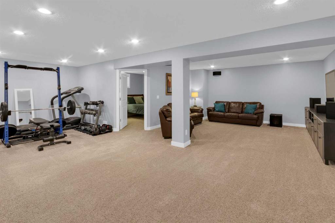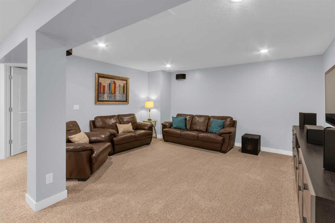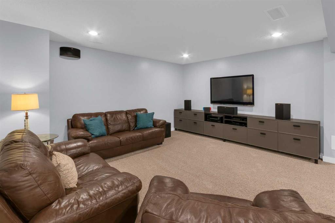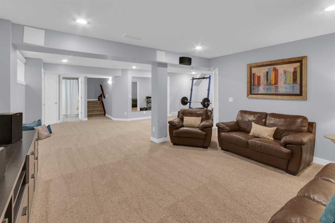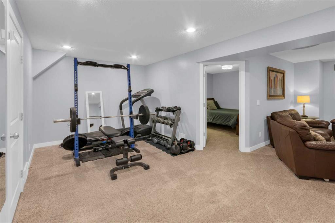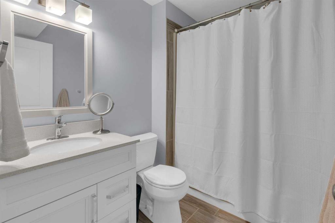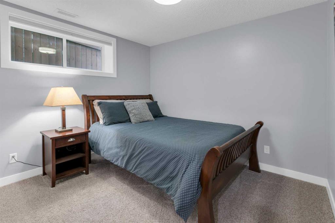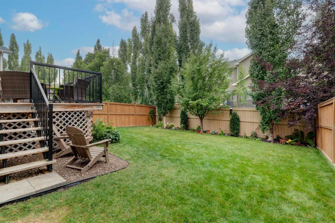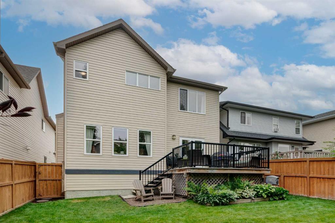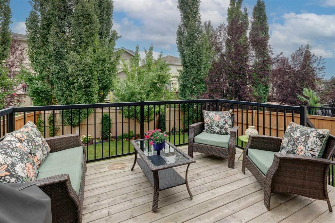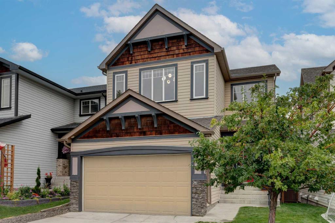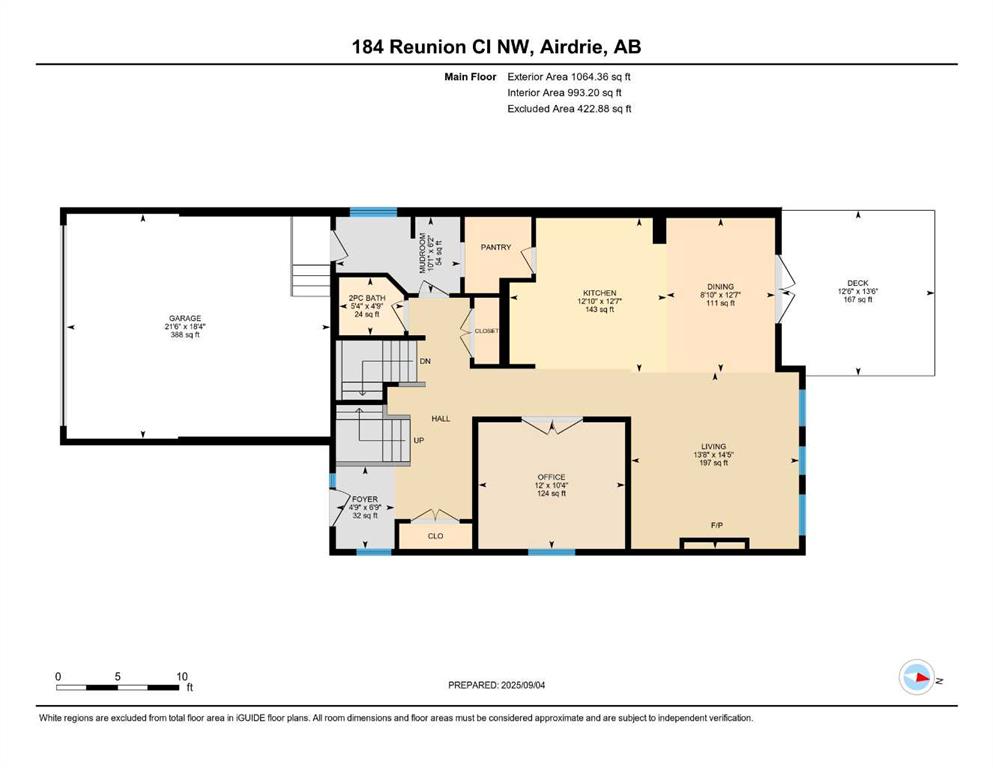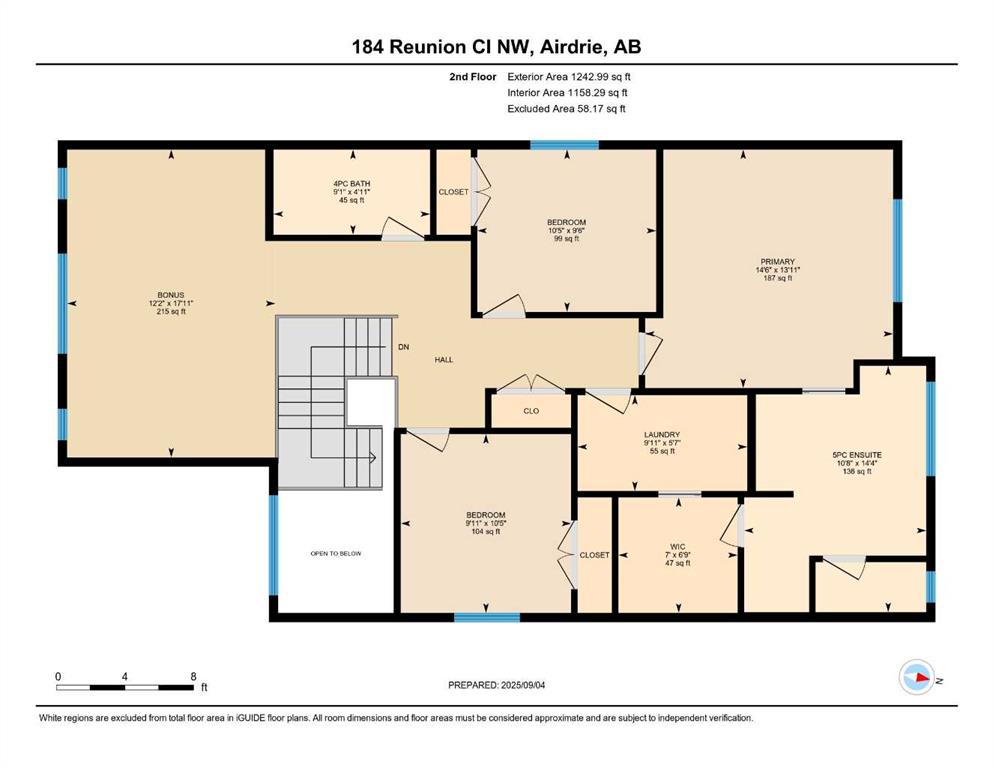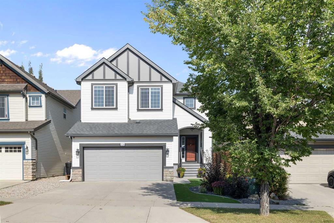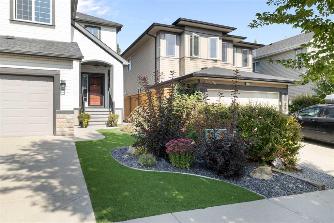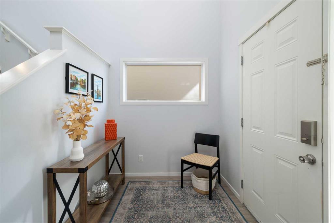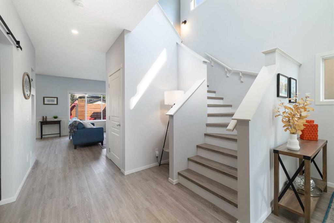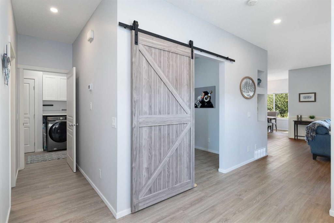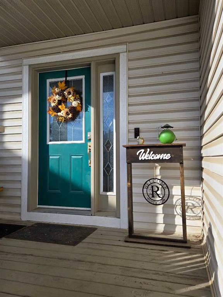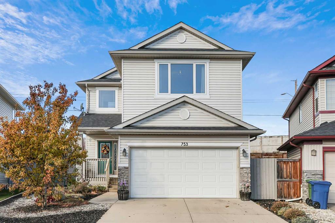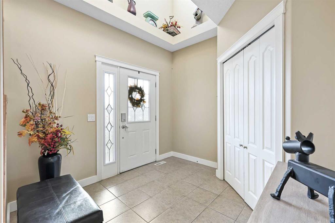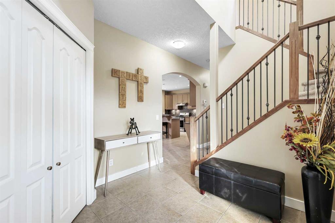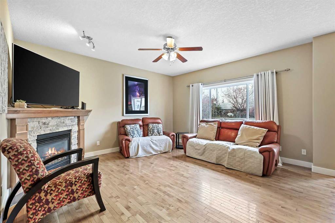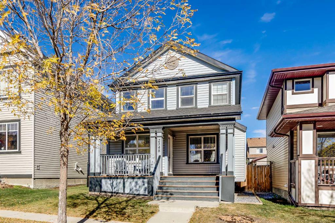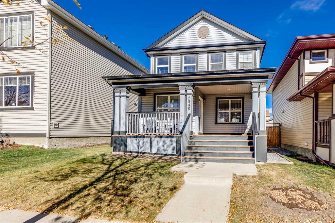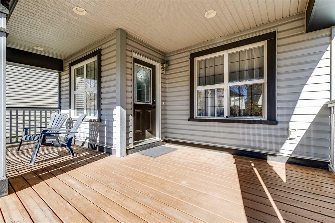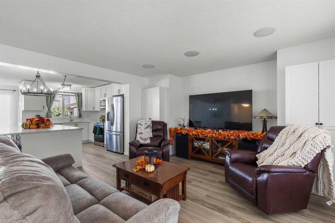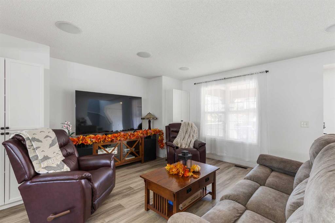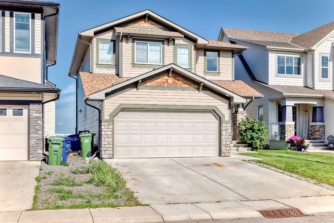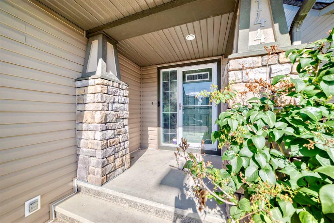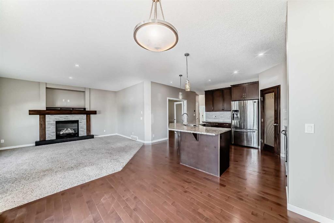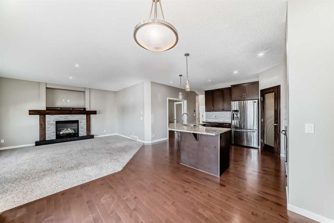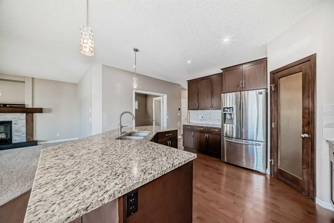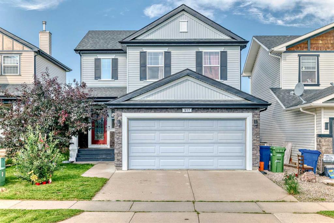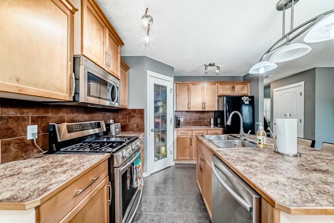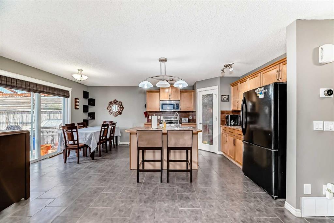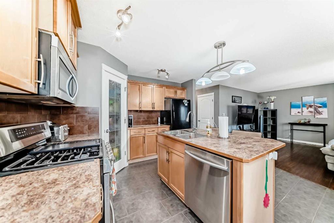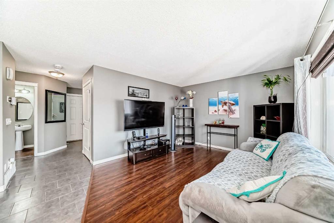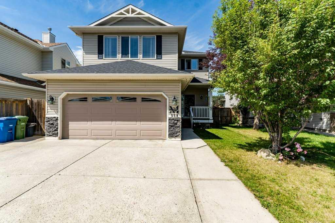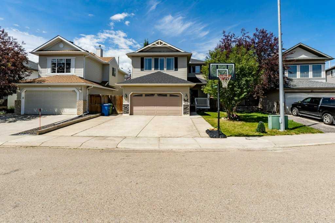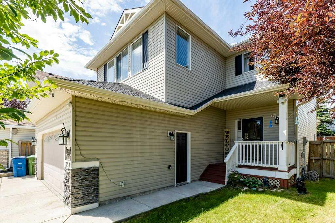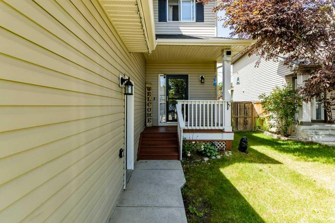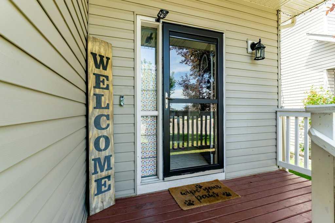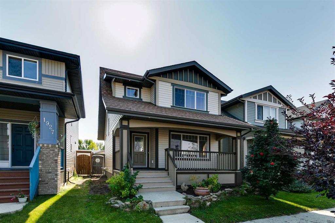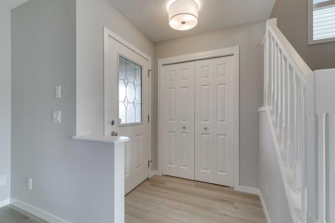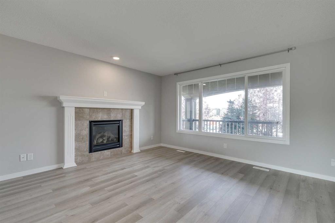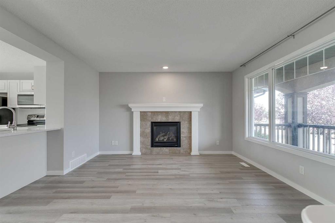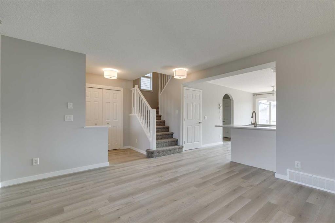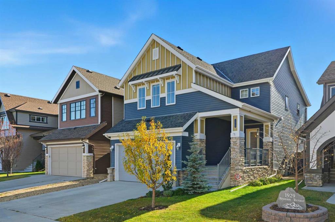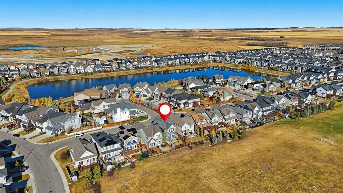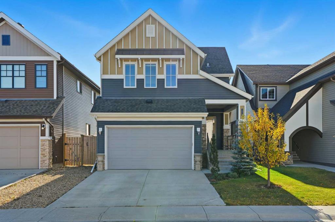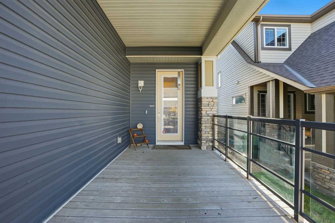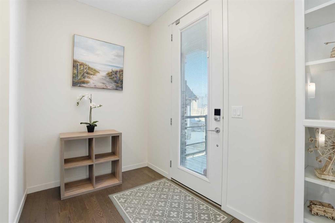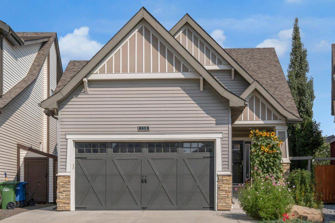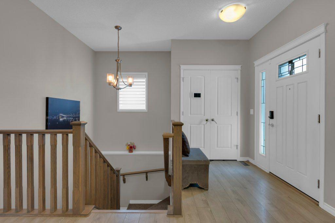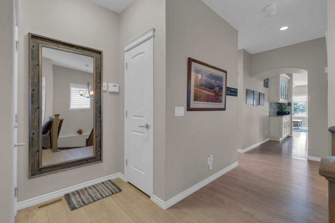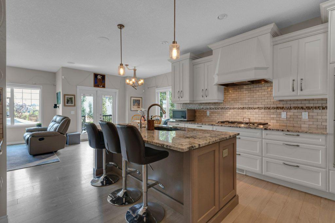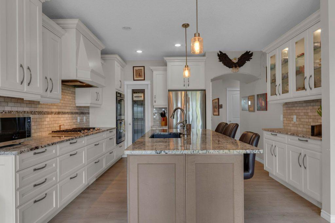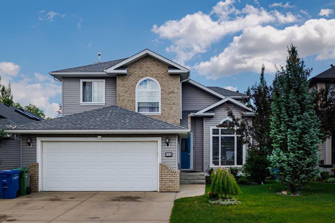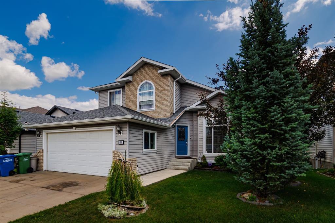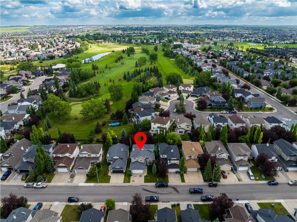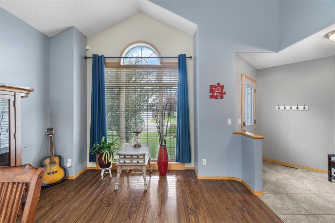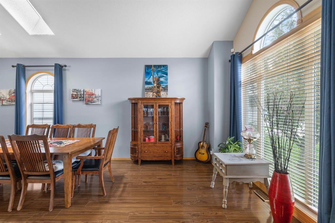184 Reunion Close NW
Airdrie T4B 0M3
MLS® Number: A2253608
$ 668,900
4
BEDROOMS
3 + 1
BATHROOMS
2009
YEAR BUILT
****PRICE IMPROVEMENT OCT 17****WELCOME HOME to this beautifully maintained property, offered for sale by its original owners. This home is perfect for your growing family - over 3300 sq ft fully developed, w/4 bed/3.5 bath. As you enter the property note the large landing leading to your very generous foyer w/room for a bench. To your left past the stairs note the private half bath w/cheerful wallpaper for a modern boho look. Off to your right as you enter the MAIN FLOOR OPEN CONCEPT LIVING SPACE note the HOME OFFICE/DEN area w/glass doors for privacy. This room also makes a perfect playroom - just close the doors when the kids are done playing for the day. The main living space is highlighted by a GAS FIREPLACE, newer ENGINEERED HARDWOOD FLOORING in a warm, modern white oak color, 9 foot ceilings & loads of windows. The kitchen has a MODERN flat top ISLAND w/GRANITE countertops, upgraded SS APPLIANCES (inc a gorgeous HOOD FAN) & appealing backsplash. The walk through pantry leads to a mudroom w/lots of hooks & a bench perfect for arranging all of the kid’s coats and shoes. As you make your way upstairs note the beautiful wood & iron railings leading to your BONUS ROOM space across the front part of the house. This space is flooded w/light from the SOUTH FACING WINDOWS & the vaulted ceilings lend to the grand feel of the space. The 2 secondary bedrooms are generously sized & are serviced by a 4 pc bath. The very functional LAUNDRY ROOM has FRONT LOAD washer/dryer & leads to a walk through to the PRIMARY BEDROOM closet (extremely smart & functional layout). The primary suite is highlighted w/tons of space & views of the established backyard. The SPA LIKE ENSUITE boasts 2 sep sink areas, a large STAND ALONE SHOWER as well as a private water closet & a relaxing SOAKER TUB. Next, come down the stairs to the FULLY PERMITTED, FULLY DEVELOPED basement. Here you will find your 4 bedroom w/large window, another full bath & a massive rec room space (room for a gym, TV area & more). Throughout all 3 floors there is generous storage. Outside the yard has been meticulously landscaped & is so private & welcoming. Loads of work & heart has been poured into the space & the new owners will reap the rewards of the mature trees & various living spaces. The shingles are newer (2014)& the overhead garage door is new as of October 20th. The final highlight of this home is the CENTRAL AC - summer will be here again eventually! This home is a must see.
| COMMUNITY | Reunion |
| PROPERTY TYPE | Detached |
| BUILDING TYPE | House |
| STYLE | 2 Storey |
| YEAR BUILT | 2009 |
| SQUARE FOOTAGE | 2,307 |
| BEDROOMS | 4 |
| BATHROOMS | 4.00 |
| BASEMENT | Finished, Full |
| AMENITIES | |
| APPLIANCES | Dishwasher, Dryer, Garage Control(s), Microwave, Refrigerator, Stove(s), Washer |
| COOLING | Central Air |
| FIREPLACE | Gas |
| FLOORING | Carpet, Hardwood, Tile |
| HEATING | Forced Air, Natural Gas |
| LAUNDRY | Laundry Room, Upper Level |
| LOT FEATURES | Back Yard, Landscaped, Lawn, Level, Rectangular Lot |
| PARKING | Double Garage Attached |
| RESTRICTIONS | Utility Right Of Way |
| ROOF | Asphalt Shingle |
| TITLE | Fee Simple |
| BROKER | Century 21 Masters |
| ROOMS | DIMENSIONS (m) | LEVEL |
|---|---|---|
| 4pc Bathroom | 5`9" x 7`10" | Basement |
| Bedroom | 10`3" x 11`10" | Basement |
| Game Room | 25`9" x 31`2" | Basement |
| Furnace/Utility Room | 15`7" x 12`1" | Basement |
| 2pc Bathroom | 4`9" x 5`4" | Main |
| Dining Room | 12`7" x 8`10" | Main |
| Foyer | 6`9" x 4`9" | Main |
| Kitchen | 12`7" x 12`10" | Main |
| Living Room | 14`5" x 13`8" | Main |
| Mud Room | 6`2" x 10`1" | Main |
| Office | 10`4" x 12`0" | Main |
| 4pc Bathroom | 4`11" x 9`1" | Upper |
| 5pc Ensuite bath | 14`4" x 10`8" | Upper |
| Bedroom | 9`6" x 10`5" | Upper |
| Bedroom | 10`5" x 9`11" | Upper |
| Bonus Room | 17`11" x 12`2" | Upper |
| Laundry | 5`7" x 9`11" | Upper |
| Bedroom - Primary | 13`11" x 14`6" | Upper |
| Walk-In Closet | 6`9" x 7`0" | Upper |

