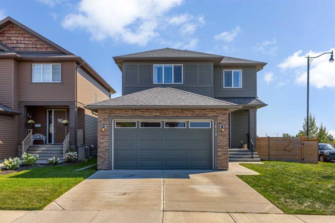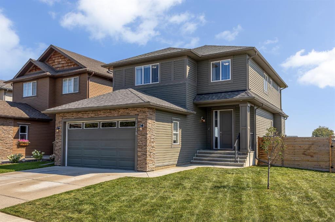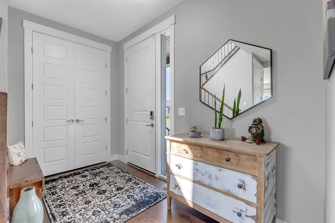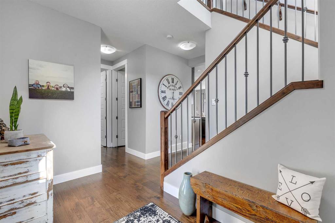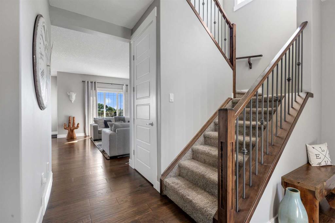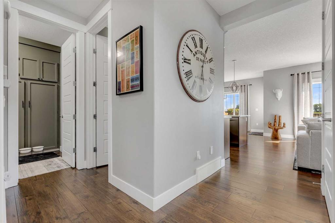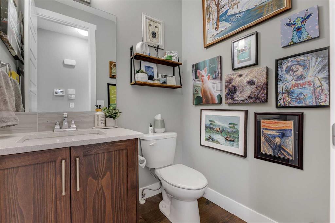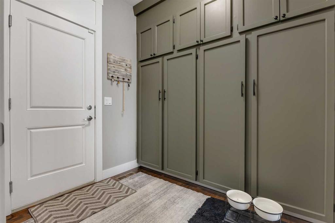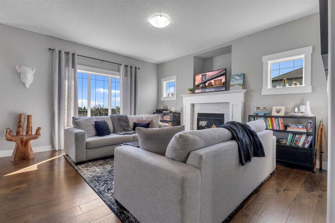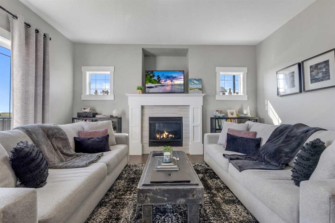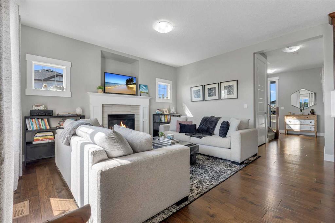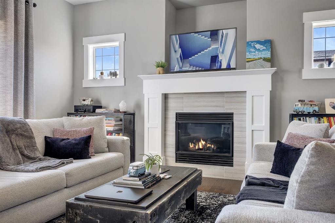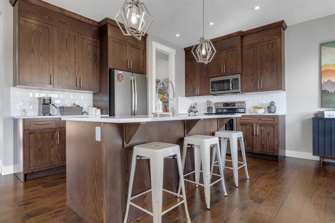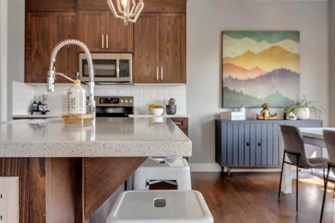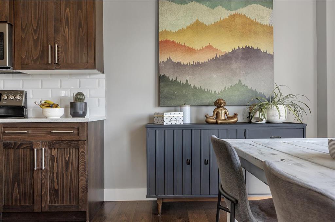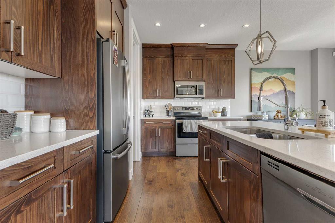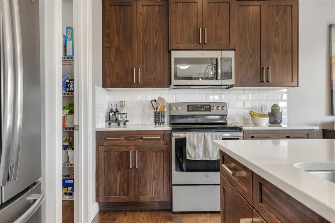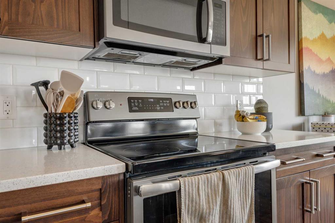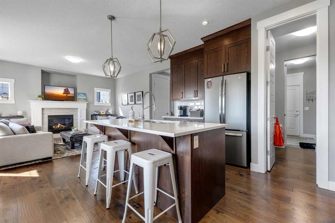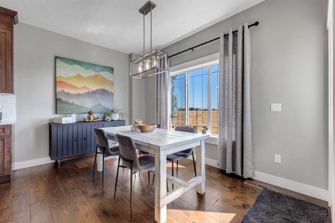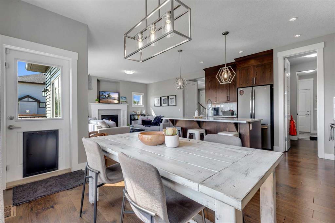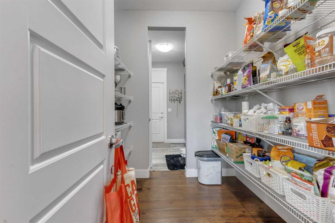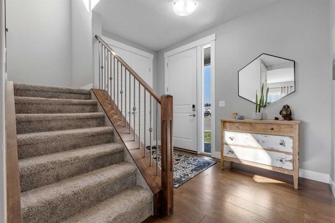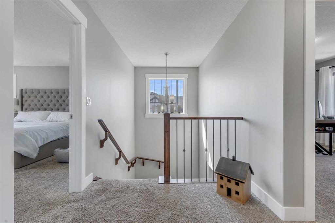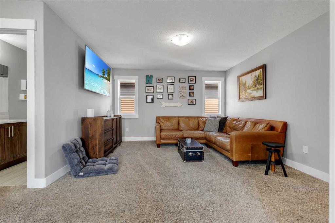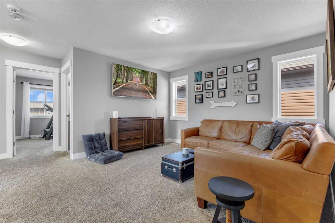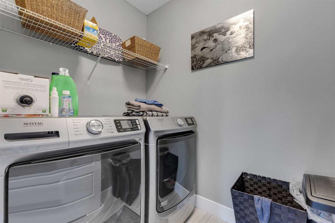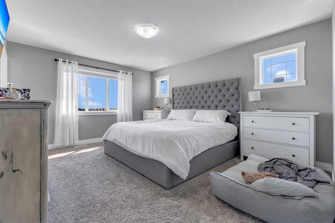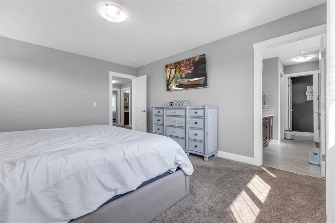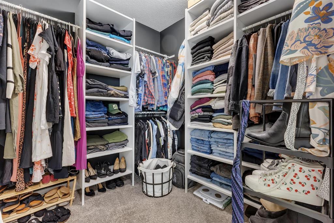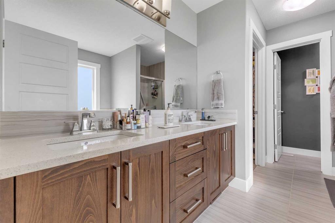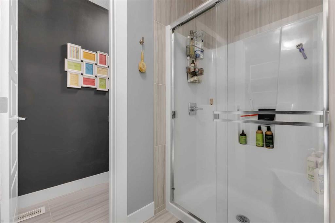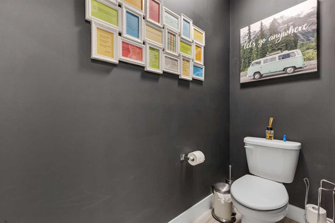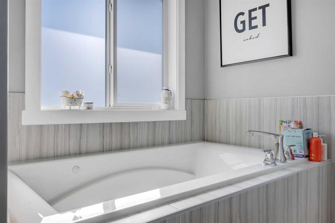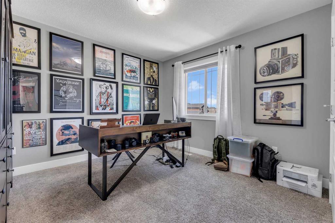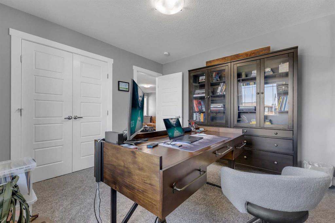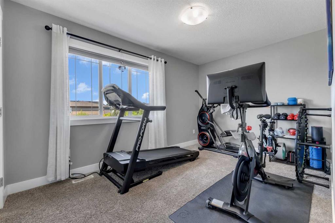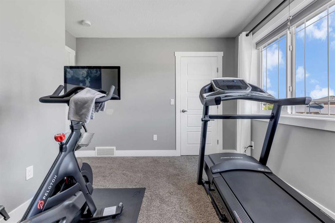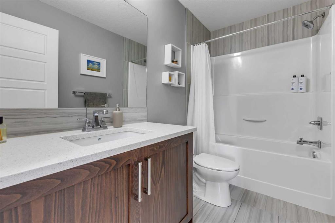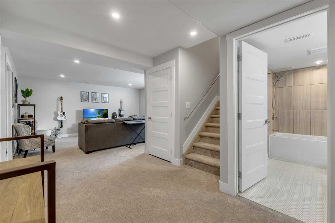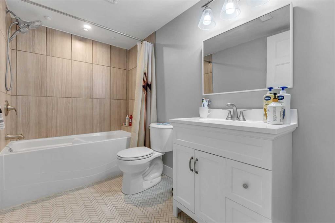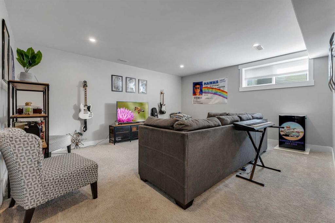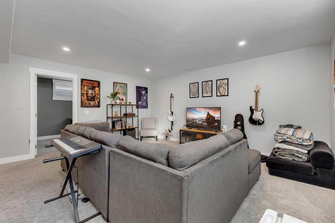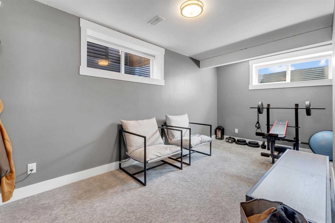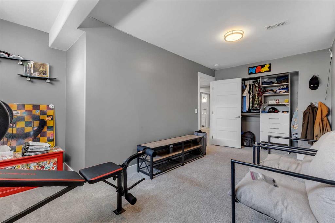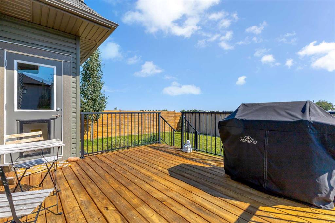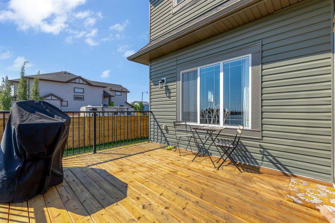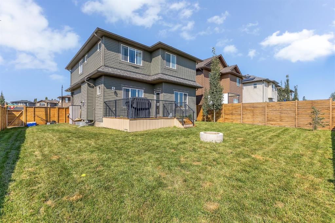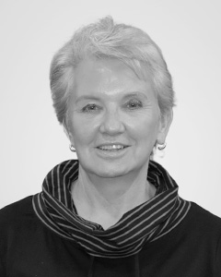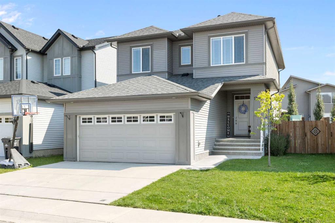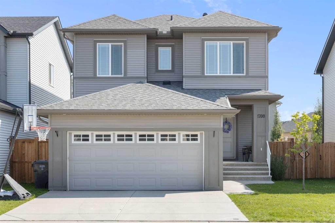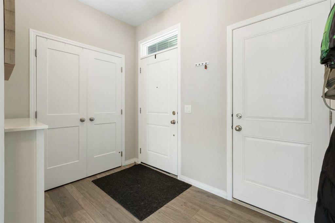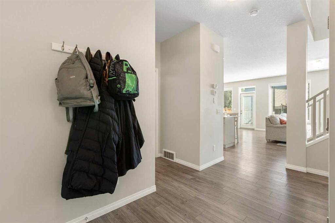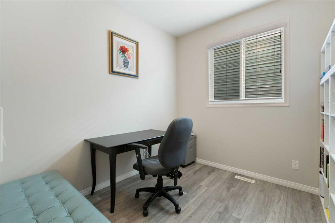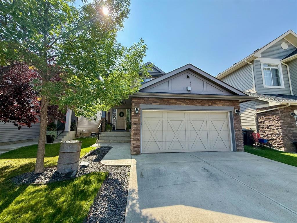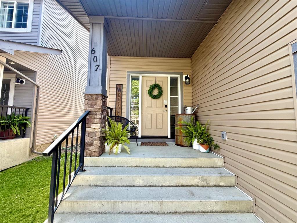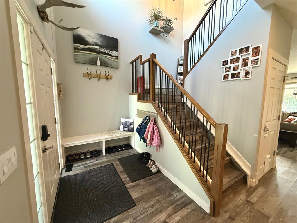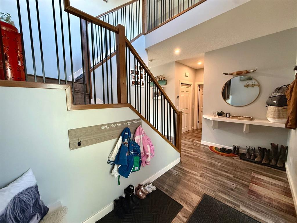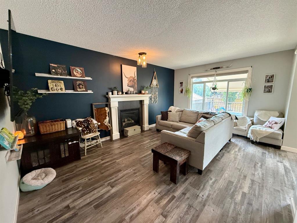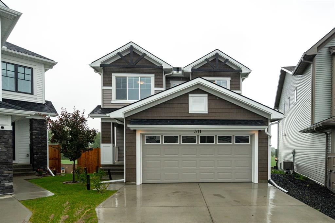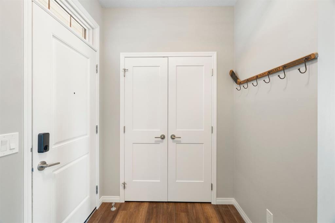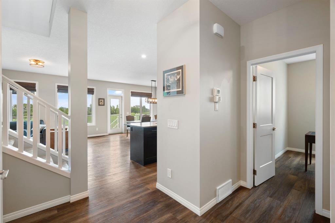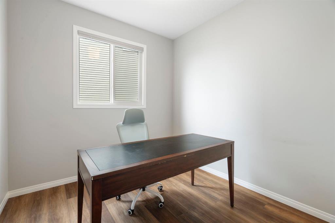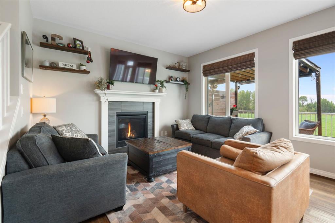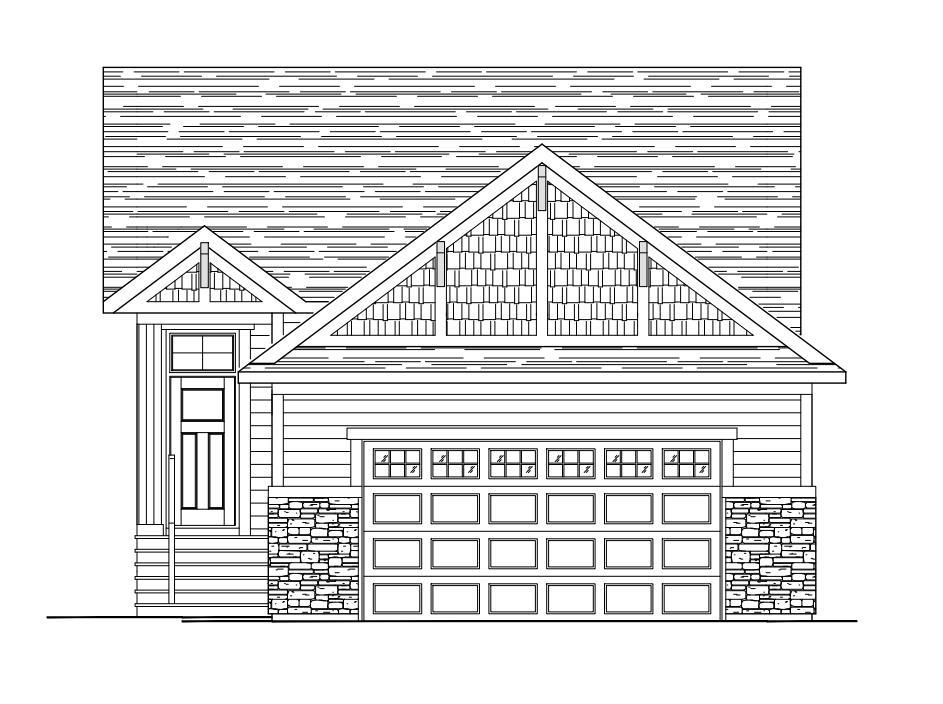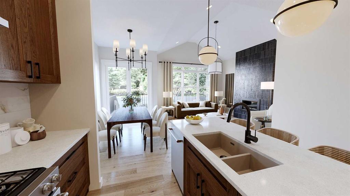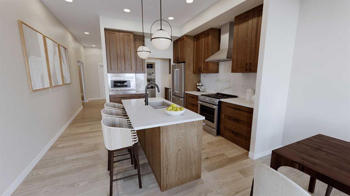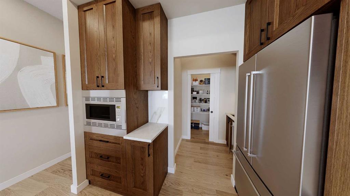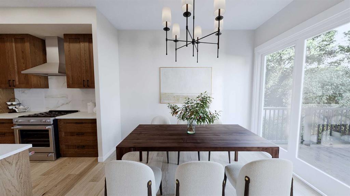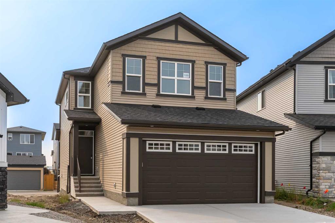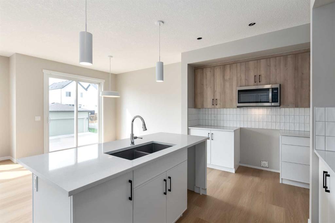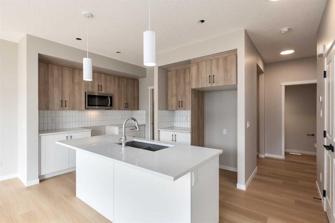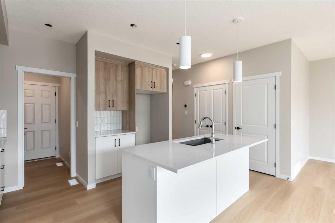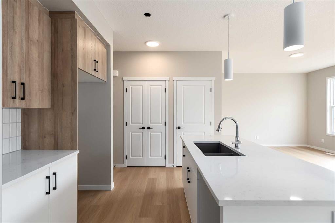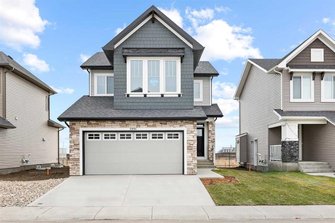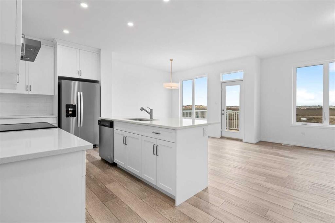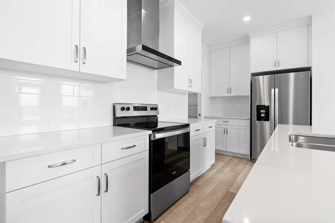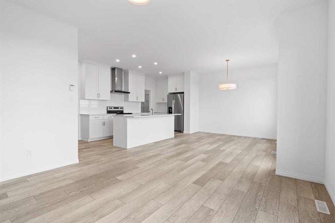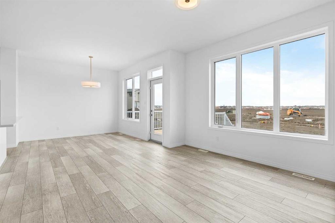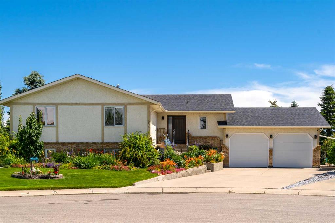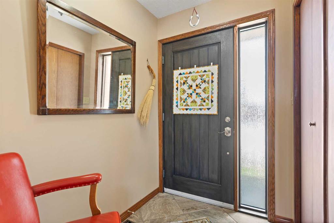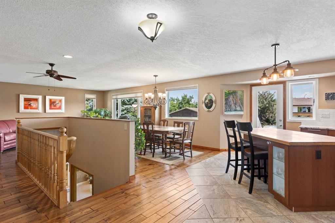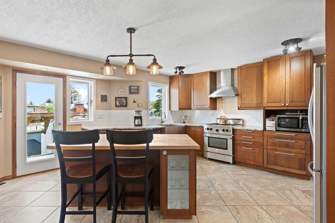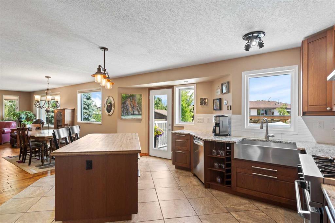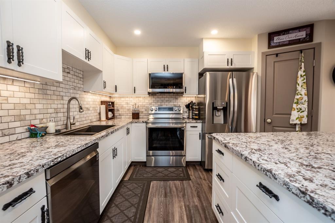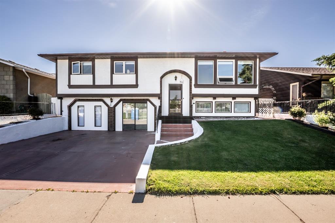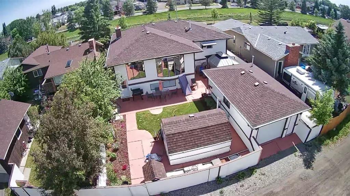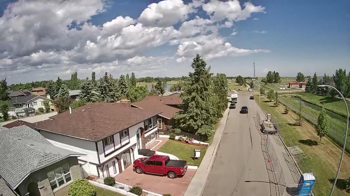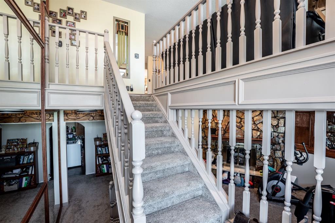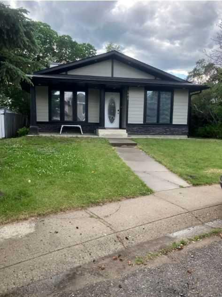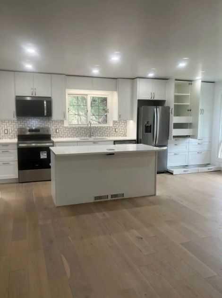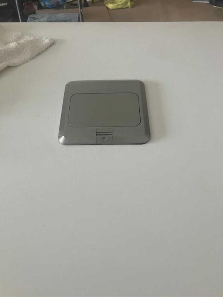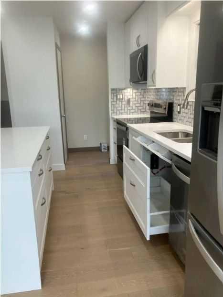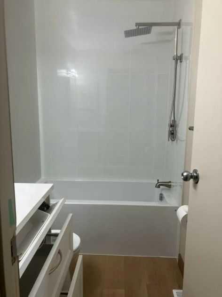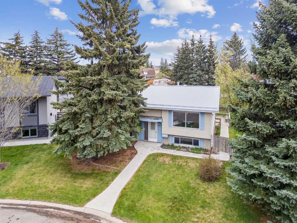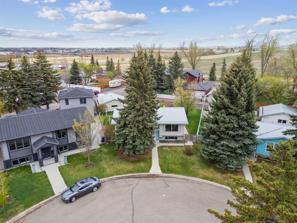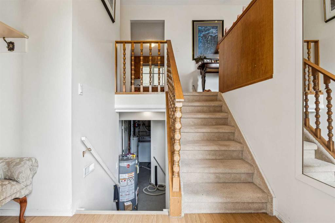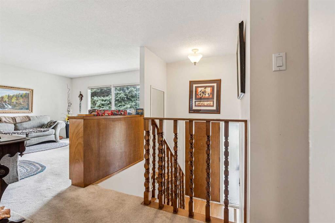1618 Monteith Drive SE
High River T1V 0H5
MLS® Number: A2253513
$ 708,800
4
BEDROOMS
3 + 1
BATHROOMS
1,869
SQUARE FEET
2017
YEAR BUILT
Open house Sunday Oct. 24 - 12:00 to 4:00 PM.-Great price for this beautiful, spotless DS - 2 storey home could be your family's. Original owner has taken immaculate care of their home. The open floor plan invites tons of natural light. The upgrades of the home includes quartz counter tops throughout, 3/4" wide plank engineered hardwood &, stainless steel appliances. The main floor boasts 9 ft. knock down ceiling, coupled with towering 8 ft. doors. Throughout the home is timeless traditional dark cabinetry. The home is painted with neutral colors. What a great kitchen for the cook. The eating area is designed for a large table for the whole family. The main floor also has a large mud room with walk through pantry. There is also a half bath and a living room with a cozy gas fireplace. Moving upstairs the spacious primary bedroom has a walk in closet ((7'.3"x7'.1" ). This bedroom also hosts a 5 piece ensuite with double vanities, a large shower and a separate soaker tub with jets. There is another bathroom (4 piece) and two other bedrooms for the kids, plus a bonus room on this upper level. This floor plan also has an upper floor laundry. This is so convenient on laundry day. Moving down to the lower level/basement is more family space. Fully developed with a family/games room, a 4th bedroom and a full 4 piece bath. Plenty of space for the teens and their friends to visit. Now to the outside. Parking is a double attached garage ( 18'11" x 21'6"). For guests there is front street parking, plus side parking by the home. The side area is great for offering additional street parking and a place for kids to ride bikes and play street hocky. A nice private fenced back yard with a spacious deck. The home/yard backs onto an open green space. Your family is going to love this home and it's amenities! Plus, the Little Bow River runs past the property. Nearby amenities include High River General Hospital, Royal Canadian Mounted Police Station, High River Fire Department, Schools, Grocery Stores, Cafes, Restaurant's & Parks. Nearby services are Okotoks-Aldersyde nearest bus stops, SB Somerset-Bridlewood C-Train Station. A lovely quiet town living, yet only 49 minutes (68.6 km) to Calgary. A great family home and a great community, a must see. A new real property is available. The owner's wish to sell most of their furniture. The buyer gets first right of refusal to buy the furniture if they are interested. Very flexable possession. Call your favorite realtor to view this beauty.
| COMMUNITY | Montrose. |
| PROPERTY TYPE | Detached |
| BUILDING TYPE | House |
| STYLE | 2 Storey |
| YEAR BUILT | 2017 |
| SQUARE FOOTAGE | 1,869 |
| BEDROOMS | 4 |
| BATHROOMS | 4.00 |
| BASEMENT | Finished, Full |
| AMENITIES | |
| APPLIANCES | Central Air Conditioner, Dishwasher, Electric Stove, Garage Control(s), Microwave Hood Fan, Refrigerator, Washer/Dryer, Window Coverings |
| COOLING | Central Air |
| FIREPLACE | Family Room, Gas, Tile |
| FLOORING | Carpet, Ceramic Tile, Hardwood, Wood |
| HEATING | Mid Efficiency, Fireplace(s), Forced Air |
| LAUNDRY | Laundry Room, Upper Level |
| LOT FEATURES | Back Yard, Backs on to Park/Green Space, Corner Lot, Front Yard, Level, Low Maintenance Landscape, No Neighbours Behind, Rectangular Lot |
| PARKING | Double Garage Attached |
| RESTRICTIONS | None Known |
| ROOF | Asphalt Shingle |
| TITLE | Fee Simple |
| BROKER | CIR Realty |
| ROOMS | DIMENSIONS (m) | LEVEL |
|---|---|---|
| 4pc Bathroom | 9`3" x 5`6" | Basement |
| Bedroom | 11`10" x 16`6" | Basement |
| Game Room | 17`0" x 27`10" | Basement |
| Furnace/Utility Room | 8`5" x 12`8" | Basement |
| 2pc Ensuite bath | 5`8" x 4`10" | Main |
| Dining Room | 13`0" x 9`1" | Main |
| Kitchen | 13`2" x 10`3" | Main |
| Living Room | 13`10" x 15`2" | Main |
| Mud Room | 7`2" x 8`0" | Main |
| Pantry | 7`1" x 7`4" | Main |
| 4pc Bathroom | 9`5" x 5`0" | Second |
| 5pc Ensuite bath | 14`1" x 9`1" | Second |
| Bedroom | 10`11" x 11`2" | Second |
| Bedroom | 13`5" x 10`8" | Second |
| Family Room | 18`3" x 16`6" | Second |
| Bedroom - Primary | 12`7" x 15`2" | Second |
| Other | 7`3" x 7`1" | Second |

