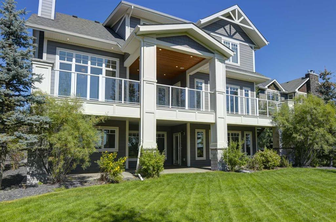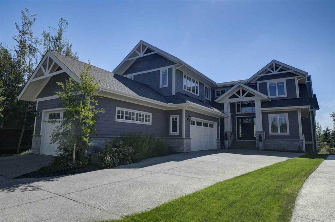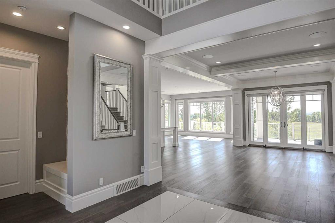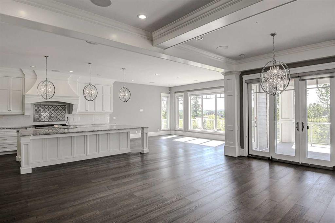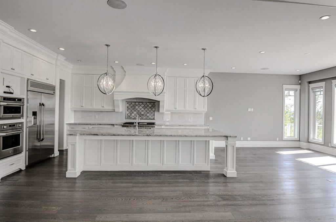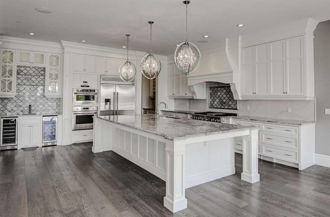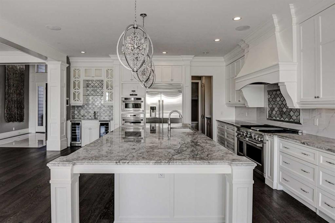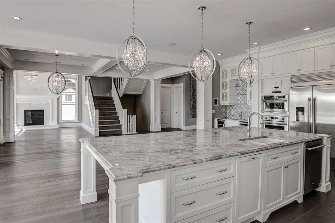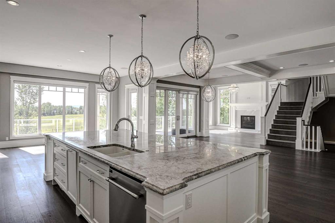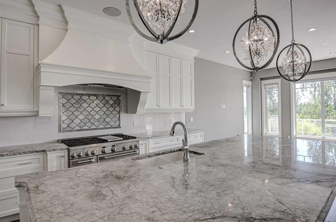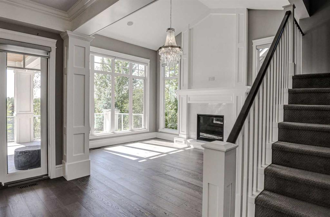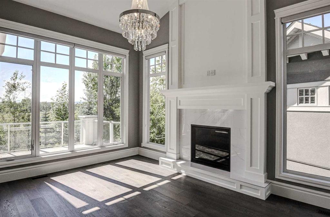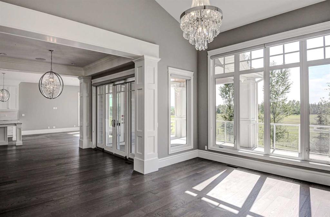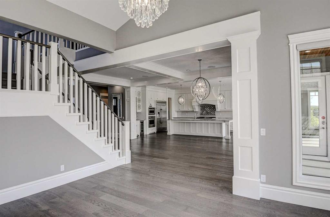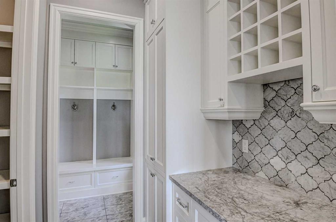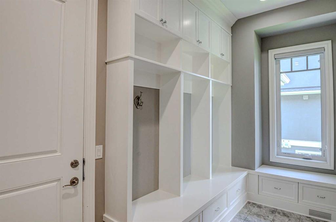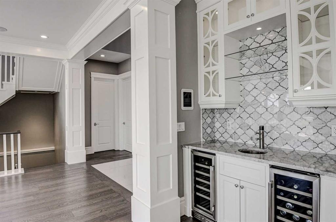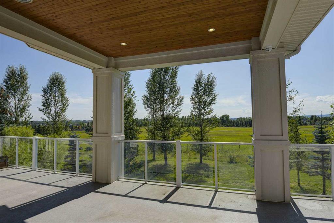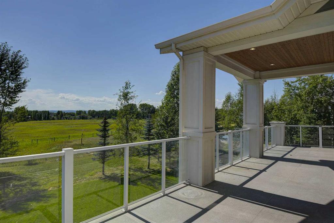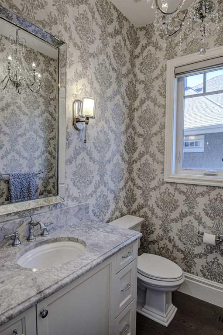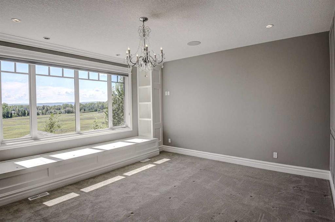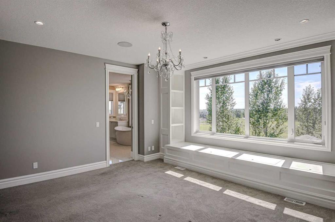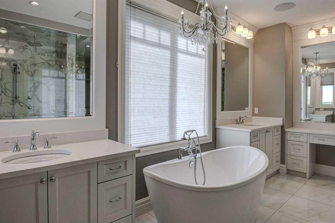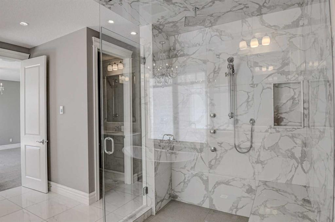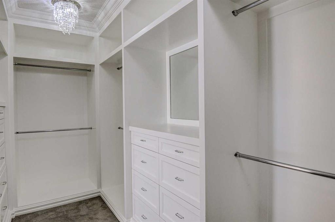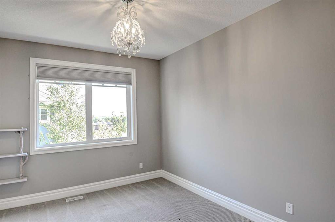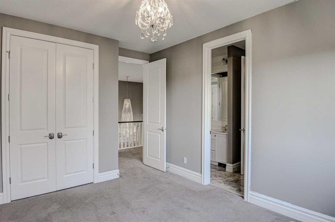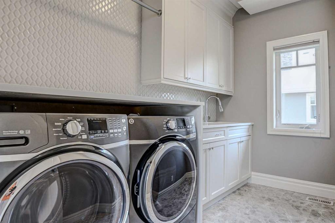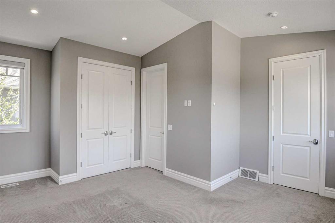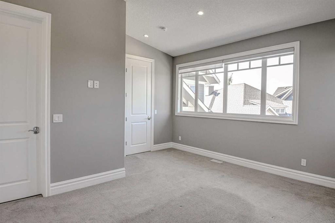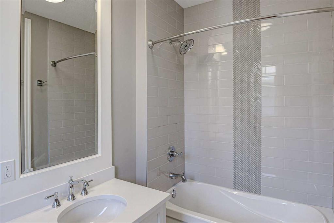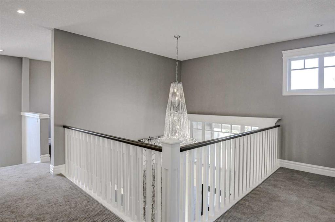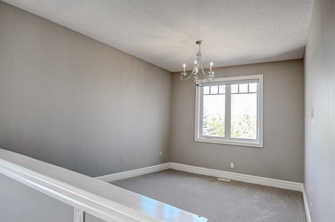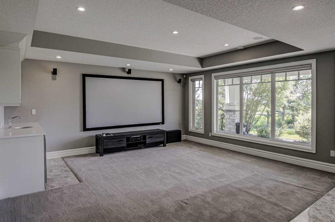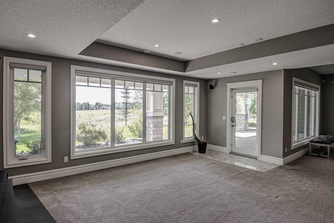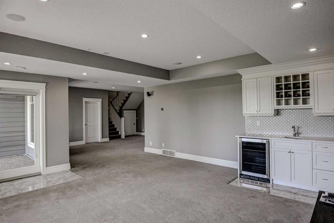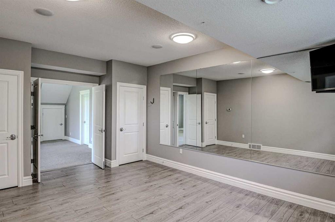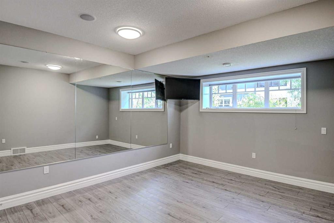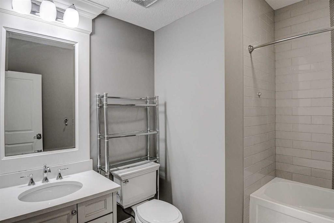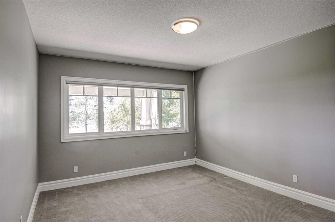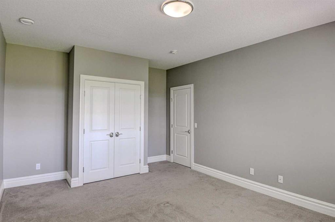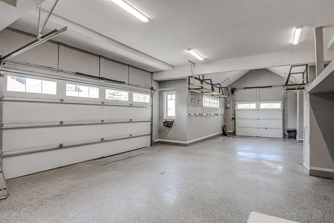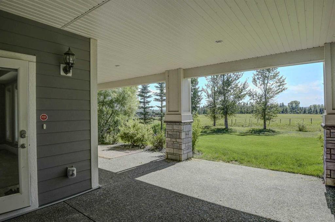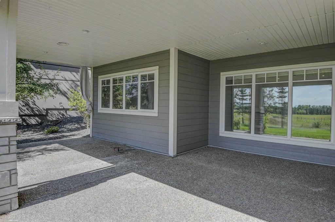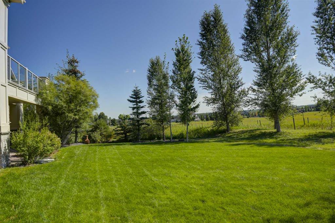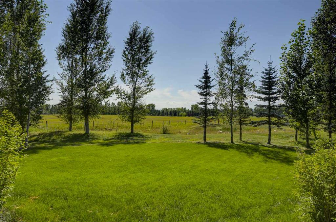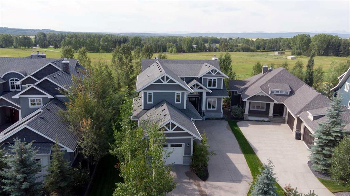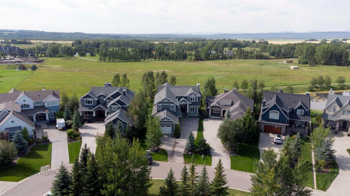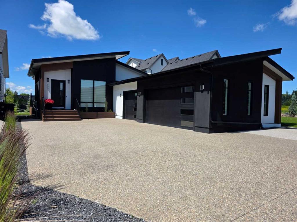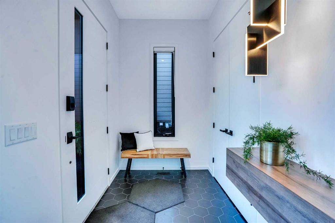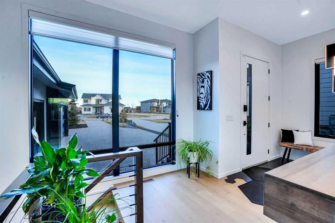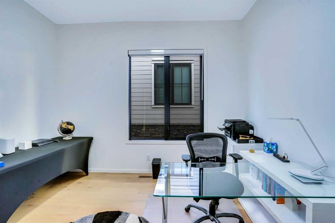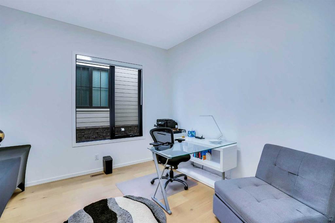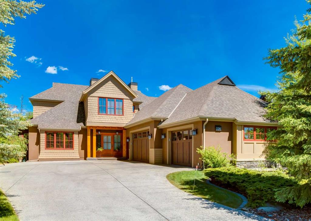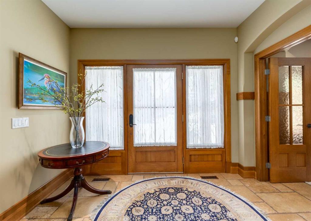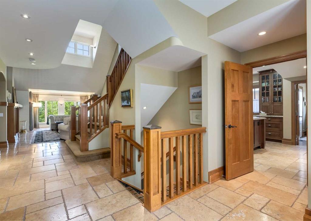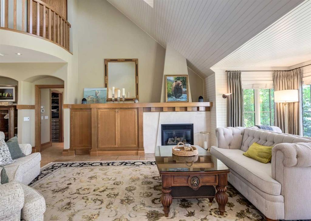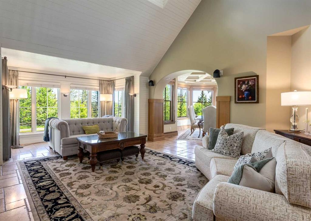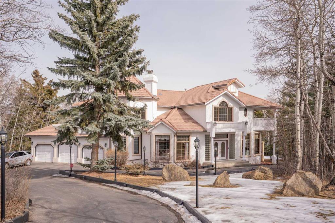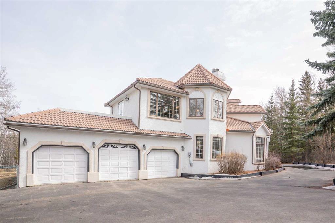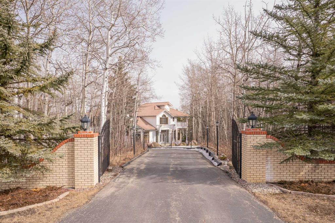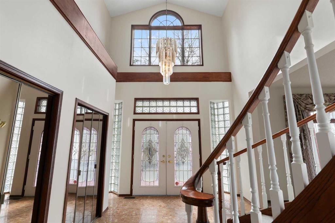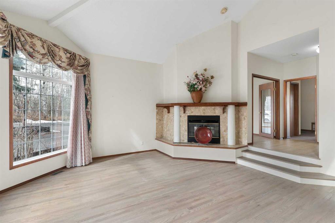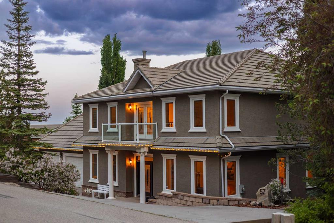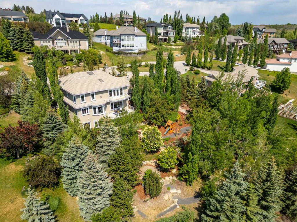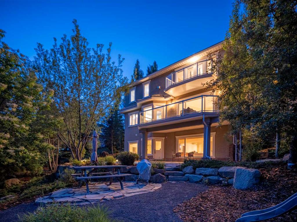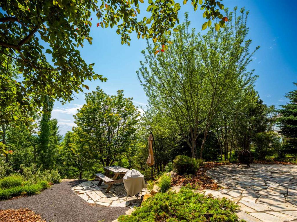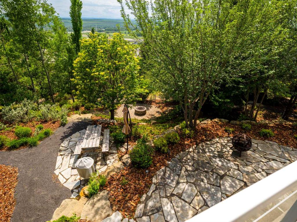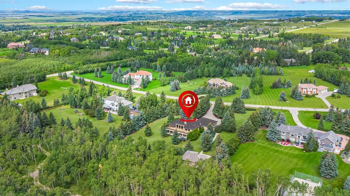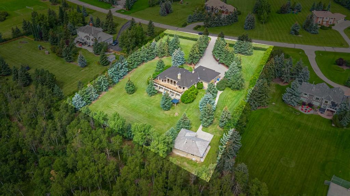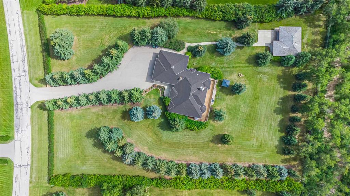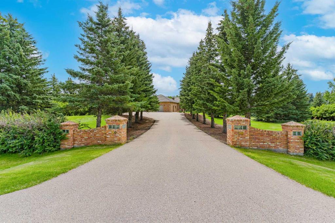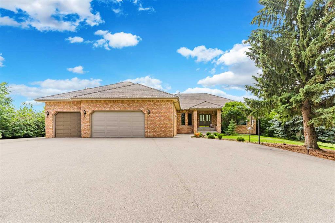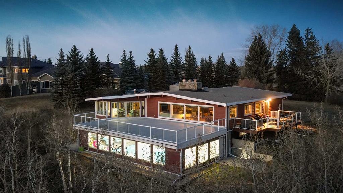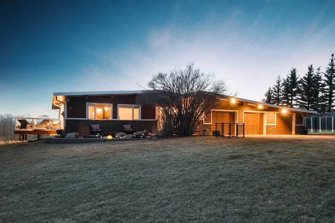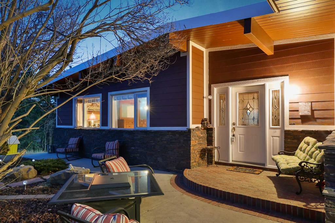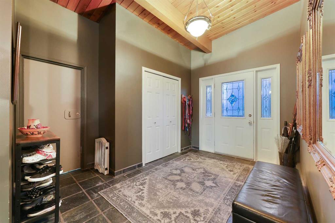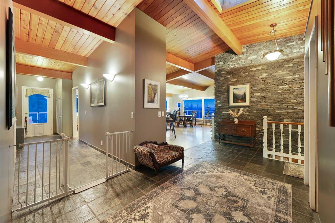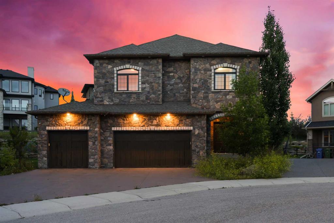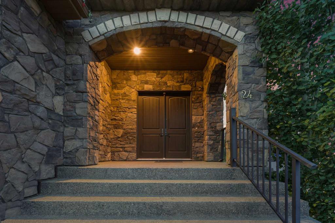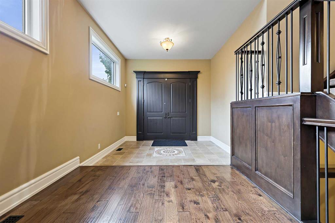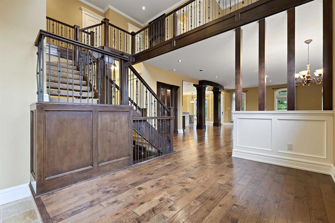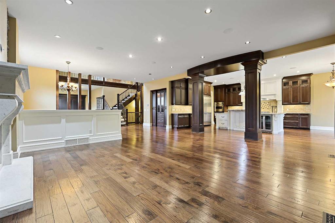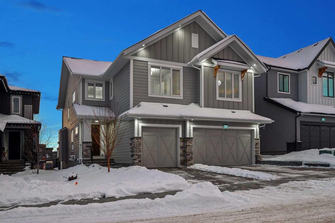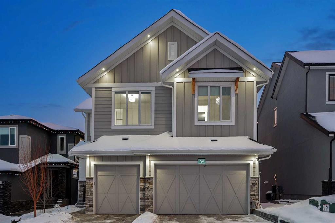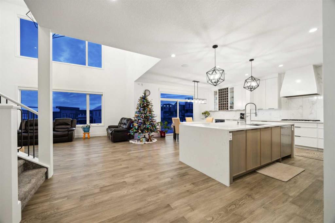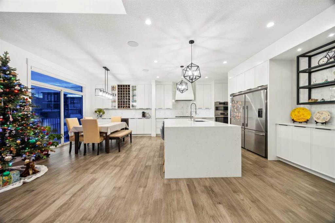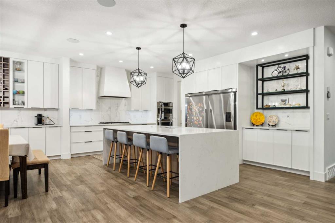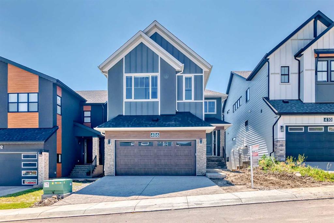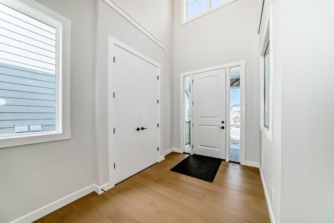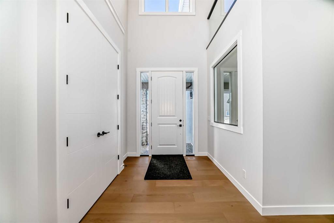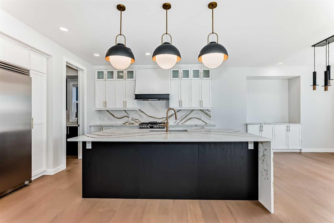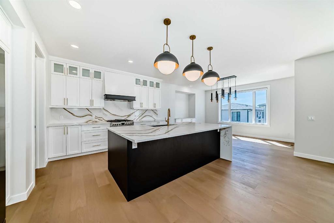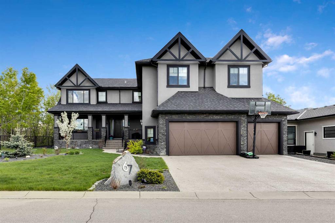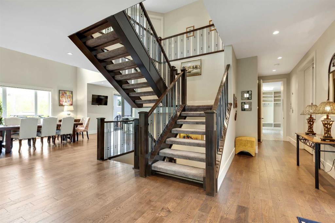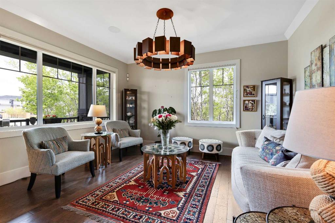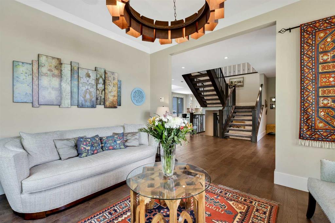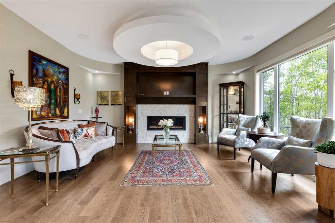161 Glyde Park
Rural Rocky View County T3Z 0A1
MLS® Number: A2253181
$ 1,888,888
6
BEDROOMS
4 + 1
BATHROOMS
3,909
SQUARE FEET
2017
YEAR BUILT
Set in prestigious Elbow Valley West, this award-winning residence blends timeless design with modern luxury. This former SAM (BILD) Home of the Year offers over 3,909 sq ft above grade plus a fully developed 1,852 sq ft walkout, all set against a backdrop of panoramic west mountain views. Striking curb appeal introduces a residence filled with architectural detail, from crown mouldings & recessed ceilings to wainscotting & custom lighting. A grand open-to-above foyer makes a memorable first impression leading into the heart of the home. Grand 10’ ceilings & expansive windows flood the main level with natural light while engineered hardwood flows throughout. The site-built kitchen is a culinary masterpiece with high-end Monogram appliances, a commercial gas stove, 3 ovens, oversized fridge, 2 beverage fridges, a butler’s pantry & an oversized stone island designed for gathering. The adjacent nook wrapped in windows offers a peaceful start to the day while the central dining room easily accommodates a large table for entertaining. A vaulted living room with oversized windows frames stunning views & a gas fireplace provides cozy ambience. Patio doors extend living outside to a massive wraparound west deck perfect for summer evenings & weekend barbeques. A private main floor office allows quiet productivity while the mudroom with built-ins adds everyday convenience. Upstairs, the primary retreat is a luxurious escape featuring a custom walk-in closet, built-ins, & a window seat overlooking the Rockies. The spa-inspired ensuite boasts dual vanities, a deep soaker tub & an indulgent rain shower. 3 additional bedrooms include 1 with a private ensuite, while a 5 piece main bath ensures no competition for sinks. A spacious bonus room provides the perfect gathering space for family movie nights or quiet relaxation, while the conveniently located upper laundry adds everyday ease by eliminating trips up & down the stairs. The walkout basement expands the lifestyle with a large rec room anchored by a projection theatre & a 2nd projector in a dedicated media space. A full wet bar makes entertaining seamless while a mirrored gym with French doors adds versatility. 2 more bedrooms & a full bath complete this level. Step outside to a covered lower patio & expansive yard bordered by trees & no rear neighbours for ultimate privacy. Premium upgrades include custom Elite blinds, updated surround sound throughout, in-floor heating, cedar sauna, air conditioning, air purifier, water softener & abundant storage. Vehicle enthusiasts will love the oversized heated triple garage with epoxy floors & a tire lift plus a pet sink for convenience. Low monthly condo fees cover snow removal & grounds maintenance, making this property ideal for a lock-and-leave lifestyle. Located moments from Elbow Valley Lake & Fisherman’s Lake, with quick access to Glencoe Golf, Aspen Woods, downtown & Bragg Creek, this home combines elegance, comfort & a truly unbeatable setting!
| COMMUNITY | Elbow Valley West |
| PROPERTY TYPE | Detached |
| BUILDING TYPE | House |
| STYLE | 2 Storey |
| YEAR BUILT | 2017 |
| SQUARE FOOTAGE | 3,909 |
| BEDROOMS | 6 |
| BATHROOMS | 5.00 |
| BASEMENT | Finished, Full, Walk-Out To Grade |
| AMENITIES | |
| APPLIANCES | Built-In Oven, Central Air Conditioner, Dishwasher, Dryer, Garage Control(s), Gas Stove, Microwave, Range Hood, Refrigerator, Water Softener, Window Coverings |
| COOLING | Central Air |
| FIREPLACE | Gas, Living Room |
| FLOORING | Carpet, Hardwood, Tile |
| HEATING | In Floor, Forced Air |
| LAUNDRY | Sink, Upper Level |
| LOT FEATURES | Back Yard, Backs on to Park/Green Space, Front Yard, Landscaped, Lawn, Many Trees, Pie Shaped Lot, Private, Views |
| PARKING | Heated Garage, Insulated, Oversized, Triple Garage Attached |
| RESTRICTIONS | Restrictive Covenant, Utility Right Of Way |
| ROOF | Asphalt Shingle |
| TITLE | Fee Simple |
| BROKER | Royal LePage Blue Sky |
| ROOMS | DIMENSIONS (m) | LEVEL |
|---|---|---|
| Game Room | 18`3" x 17`1" | Basement |
| Media Room | 15`0" x 14`3" | Basement |
| Bedroom | 12`5" x 14`6" | Basement |
| Bedroom | 15`10" x 12`10" | Basement |
| Furnace/Utility Room | 13`6" x 13`8" | Basement |
| 4pc Bathroom | 9`2" x 8`2" | Basement |
| Kitchen | 18`6" x 18`7" | Main |
| Pantry | 5`0" x 5`0" | Main |
| Living Room | 18`11" x 14`6" | Main |
| Dining Room | 16`10" x 12`6" | Main |
| Family Room | 13`3" x 20`0" | Main |
| Den | 10`1" x 10`3" | Main |
| Mud Room | 13`0" x 6`3" | Main |
| 2pc Bathroom | 6`6" x 5`0" | Main |
| Bonus Room | 13`6" x 10`5" | Upper |
| Laundry | 10`6" x 5`10" | Upper |
| Bedroom - Primary | 16`0" x 15`3" | Upper |
| Walk-In Closet | 8`3" x 15`0" | Upper |
| Bedroom | 12`11" x 10`6" | Upper |
| Bedroom | 10`8" x 12`1" | Upper |
| Bedroom | 11`3" x 14`7" | Upper |
| 5pc Ensuite bath | 16`0" x 12`6" | Upper |
| 4pc Ensuite bath | 5`3" x 9`5" | Upper |
| 5pc Bathroom | 4`11" x 14`0" | Upper |

