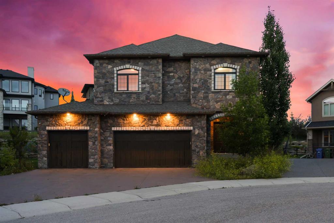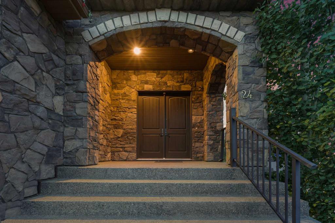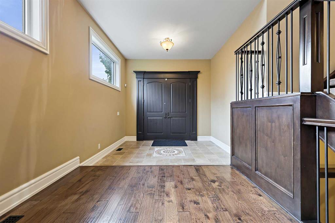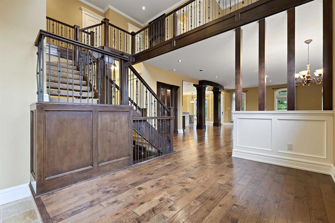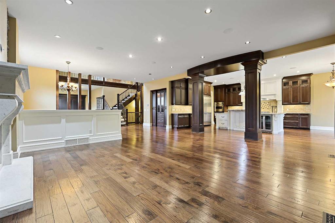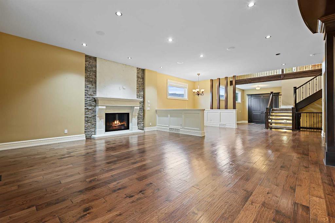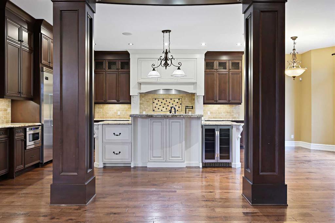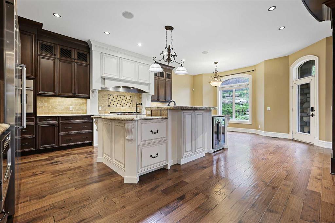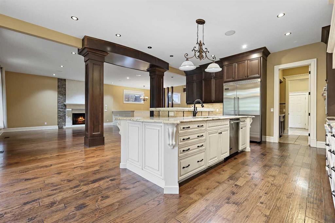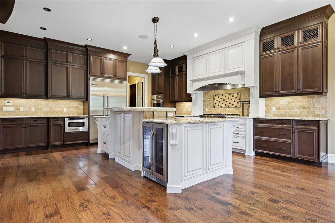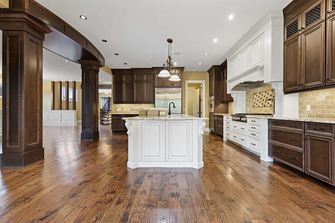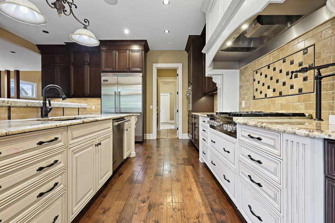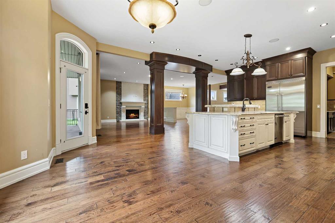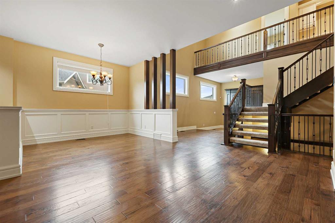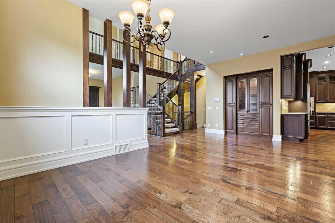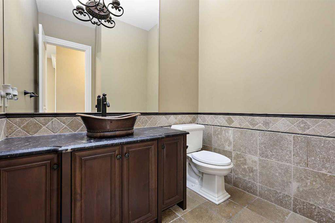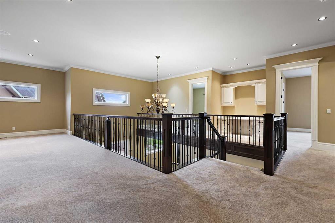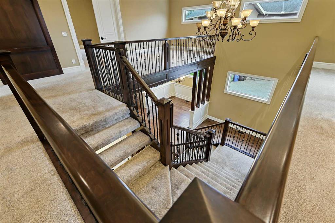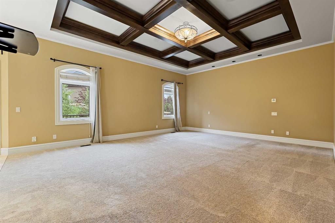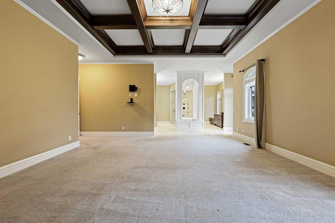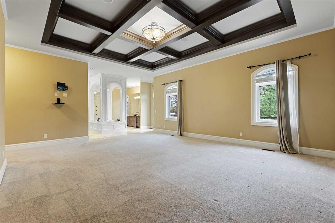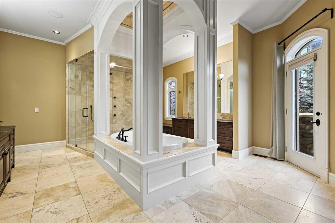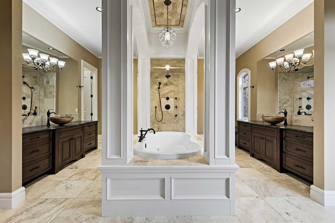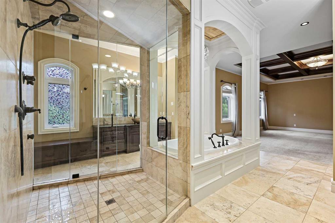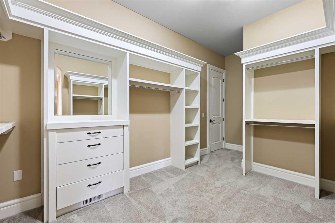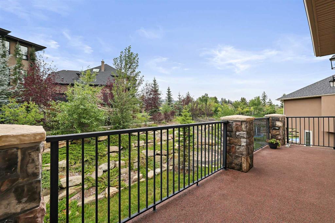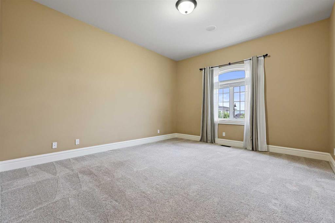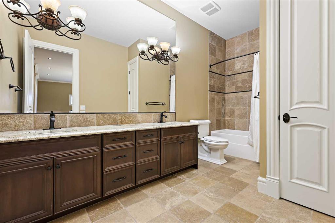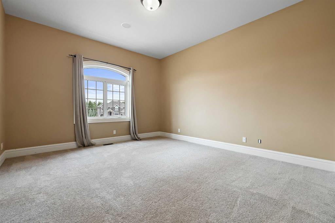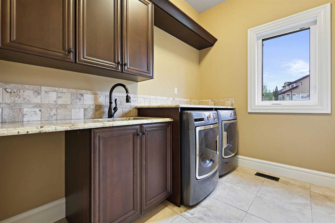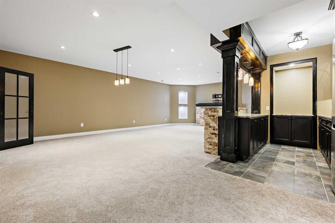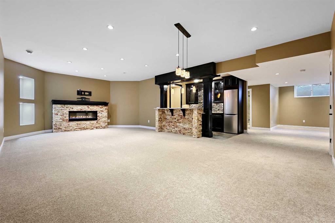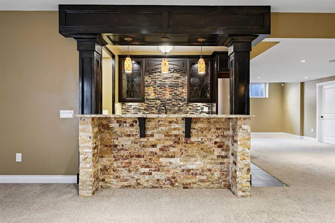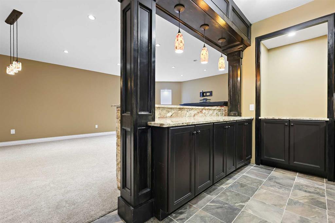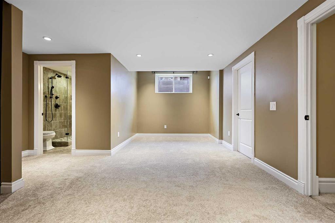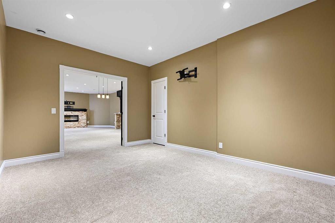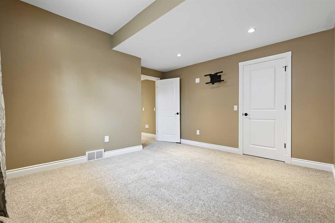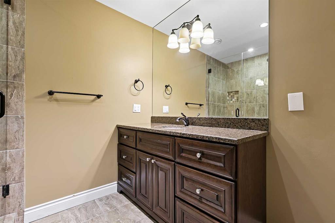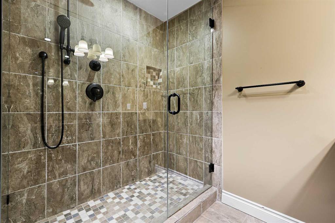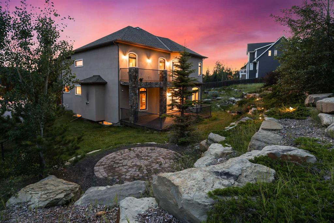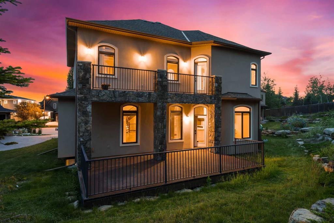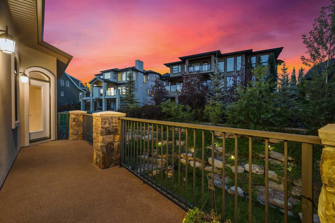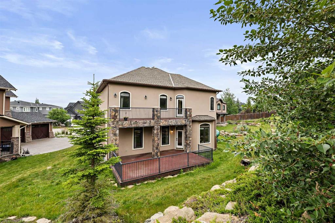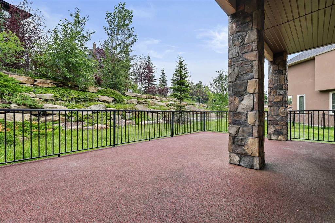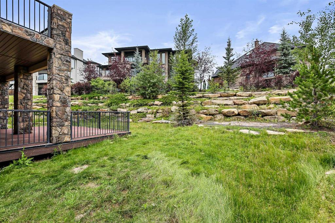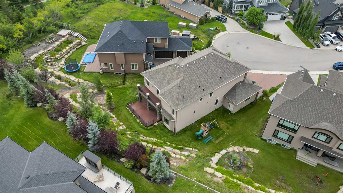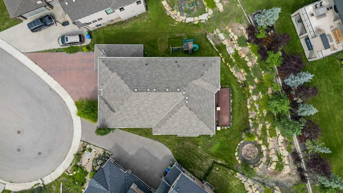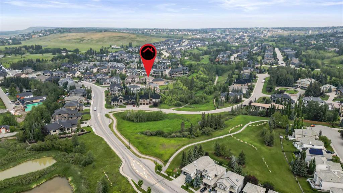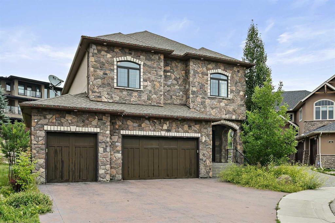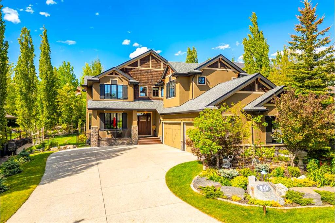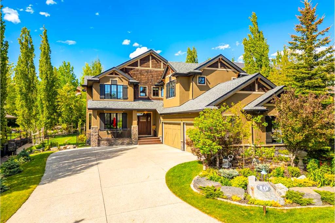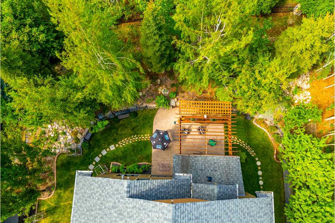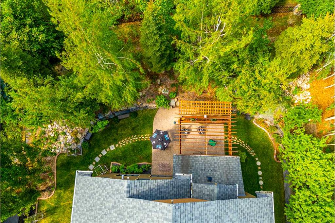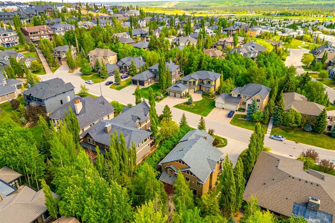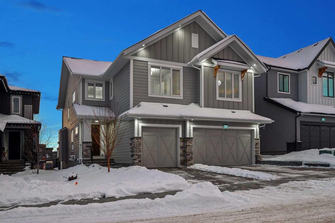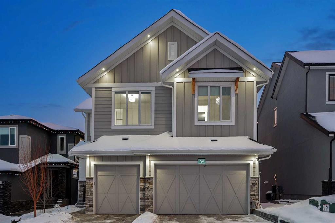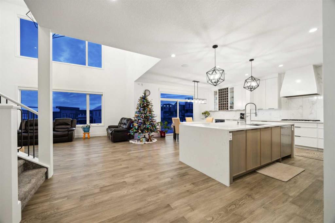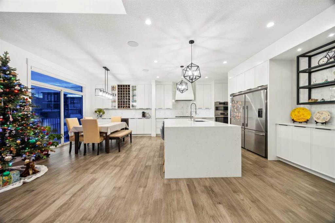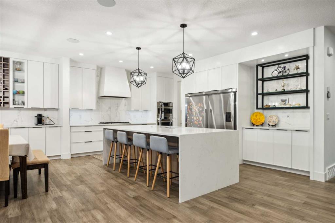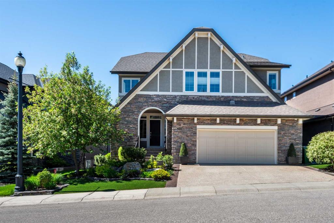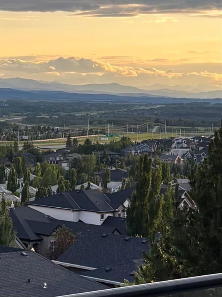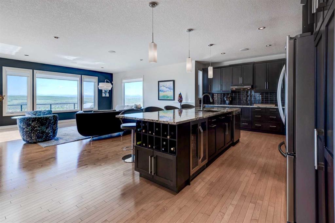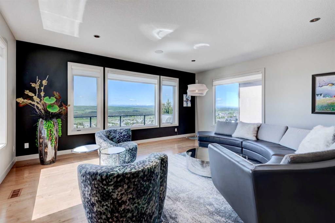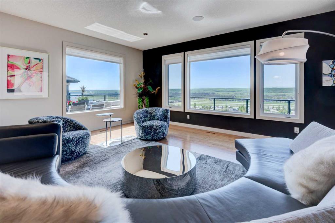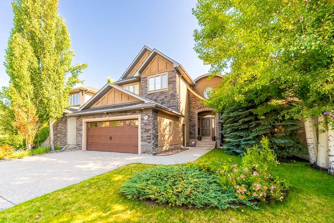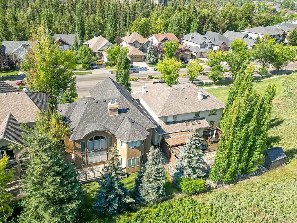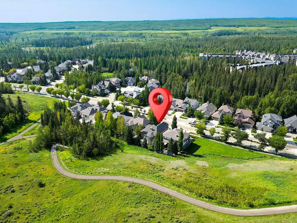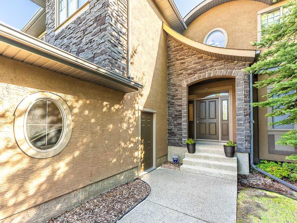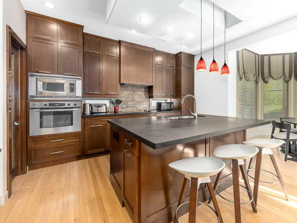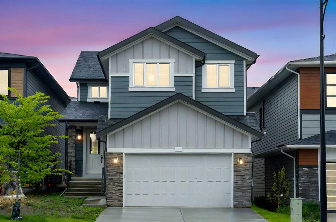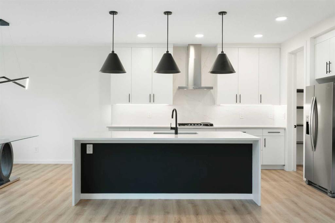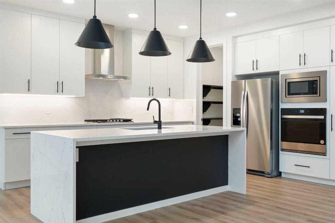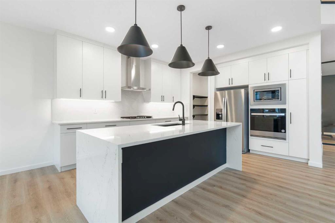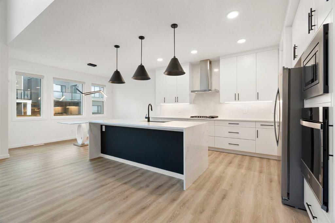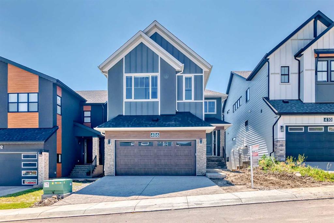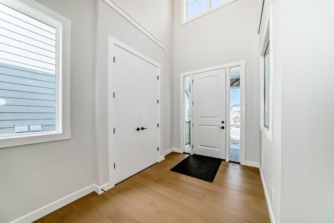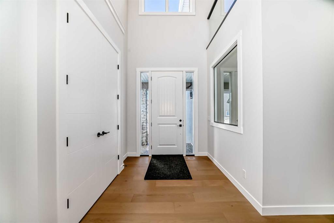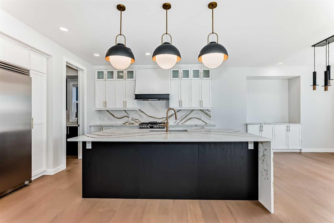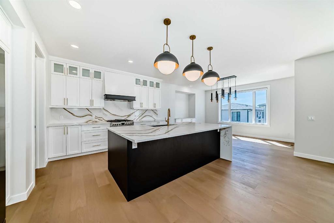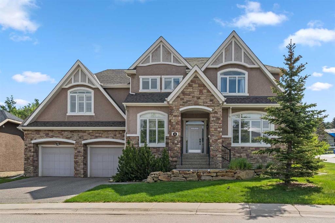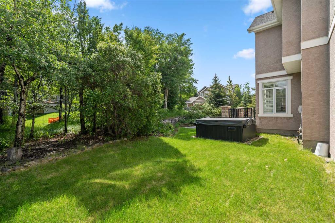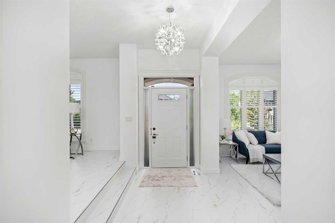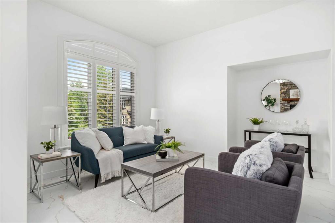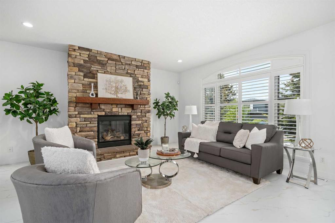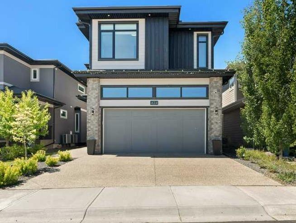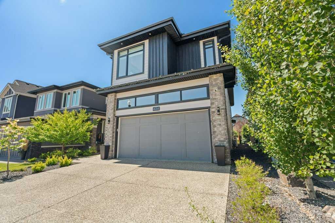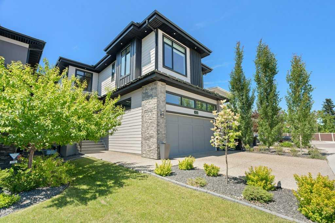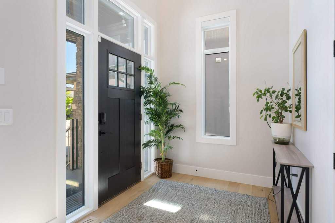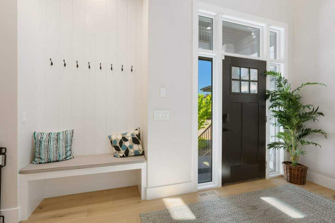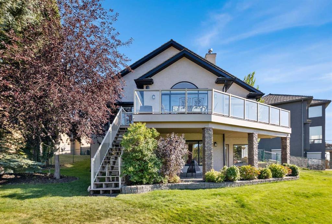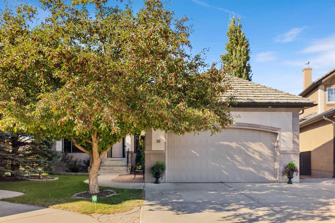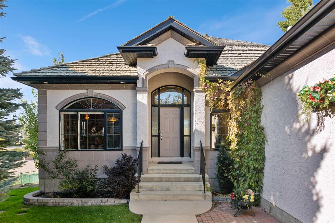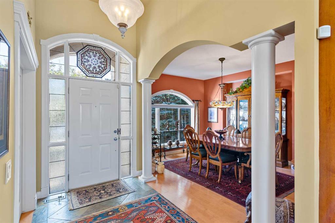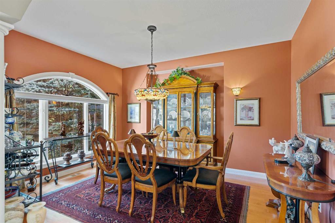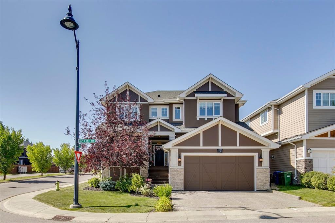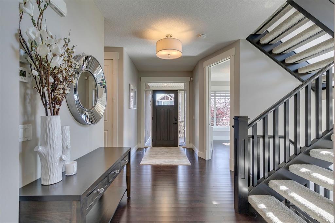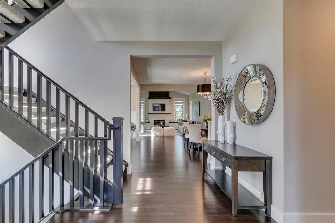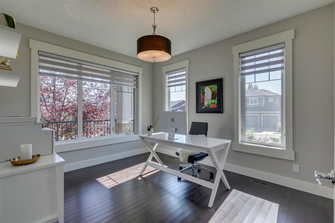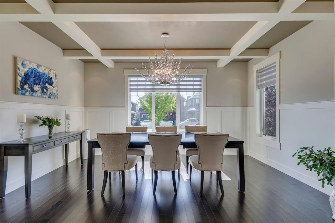24 Fortress Court SW
Calgary T3H 0T8
MLS® Number: A2250211
$ 1,550,000
4
BEDROOMS
3 + 1
BATHROOMS
4,104
SQUARE FEET
2012
YEAR BUILT
Discover this remarkable custom estate home, privately tucked away in a quiet cul-de-sac in the prestigious community of Springbank Hill. Built to an exceptional standard and offering more than 4,100 square feet above grade, with over 5,700 square feet of total living space, this residence is a true blend of elegance, comfort, and thoughtful design. Situated on a beautifully landscaped 10,000+ square foot lot, it provides both curb appeal and an inviting outdoor retreat, complete with an expansive deck for summer barbecues, alfresco dining, or relaxing evenings with family and friends. Step inside and be greeted by soaring ceilings and a sweeping central staircase that immediately establish a grand and welcoming atmosphere. The main floor is designed for everyday living as well as entertaining, featuring a sun-filled living room anchored by a cozy gas fireplace, an elegant dining area large enough for gatherings, and a gourmet kitchen that will inspire any chef. Outfitted with high-end stainless steel appliances, sleek custom cabinetry, a striking copper farmhouse sink, and generous counter space, the kitchen is as functional as it is stylish. A convenient walk-through butler’s pantry adds storage and connects seamlessly to the mudroom and oversized triple garage—perfect for busy households with multiple vehicles, sports gear, and outdoor equipment. The upper level is home to a serene primary retreat, complete with a spa-like ensuite boasting a central soaker tub, walk-in shower, dual vanities, and a custom walk-in closet that connects directly to the upper laundry room for ultimate convenience. Two additional spacious bedrooms share a beautifully appointed full bath, while a large bonus room offers flexibility for movie nights, a playroom, or a secondary lounge. The fully finished lower level is designed with entertainment and versatility in mind. It features a state-of-the-art home theatre, a full wet bar, and an additional bedroom with a nearby four-piece bath—ideal for guests or older children seeking privacy. There is also ample room for a gym, games area, or home office, ensuring this level adapts easily to your family’s lifestyle. Beyond the home itself, the location is hard to beat. Just minutes from Aspen Landing Shopping Centre, Griffith Woods School, and Westside Recreation Centre, the property offers quick access to essential amenities while maintaining the quiet charm of an exclusive neighbourhood. Springbank Hill is renowned for its upscale homes, tree-lined streets, and unbeatable access to downtown Calgary, the Rocky Mountains, and top-rated private and public schools. Whether you are an executive family searching for space, a couple looking for a forever home, or a relocating buyer seeking the best of Calgary living, 24 Fortress Court SW offers sophistication, function, and comfort in equal measure. With its combination of size, style, and location, this estate truly stands out as a rare offering in one of the city’s most coveted communities.
| COMMUNITY | Springbank Hill |
| PROPERTY TYPE | Detached |
| BUILDING TYPE | House |
| STYLE | 2 Storey |
| YEAR BUILT | 2012 |
| SQUARE FOOTAGE | 4,104 |
| BEDROOMS | 4 |
| BATHROOMS | 4.00 |
| BASEMENT | Finished, Full |
| AMENITIES | |
| APPLIANCES | Built-In Oven, Dishwasher, Dryer, Gas Range, Microwave, Range Hood, Refrigerator, Washer, Window Coverings |
| COOLING | None |
| FIREPLACE | Gas |
| FLOORING | Carpet, Hardwood, Stone, Tile |
| HEATING | Forced Air, Natural Gas |
| LAUNDRY | Laundry Room, Sink, Upper Level |
| LOT FEATURES | Back Yard, Cul-De-Sac, Front Yard, Irregular Lot, Landscaped, Lawn |
| PARKING | Triple Garage Attached |
| RESTRICTIONS | None Known |
| ROOF | Asphalt Shingle |
| TITLE | Fee Simple |
| BROKER | Real Broker |
| ROOMS | DIMENSIONS (m) | LEVEL |
|---|---|---|
| Family Room | 28`8" x 15`5" | Basement |
| Den | 14`4" x 11`2" | Basement |
| Bedroom | 13`1" x 11`2" | Basement |
| Walk-In Closet | 6`7" x 5`1" | Basement |
| Flex Space | 19`10" x 9`8" | Basement |
| Other | 10`2" x 9`0" | Basement |
| 3pc Bathroom | 8`1" x 7`9" | Basement |
| Furnace/Utility Room | 21`11" x 10`4" | Basement |
| Living Room | 19`8" x 18`1" | Main |
| Kitchen | 17`5" x 15`10" | Main |
| Dining Room | 20`8" x 12`4" | Main |
| Breakfast Nook | 17`5" x 10`7" | Main |
| Pantry | 7`11" x 7`11" | Main |
| Foyer | 11`1" x 10`1" | Main |
| Entrance | 11`1" x 9`3" | Main |
| Mud Room | 10`7" x 9`3" | Main |
| 2pc Bathroom | 7`2" x 5`8" | Main |
| Bonus Room | 15`1" x 12`8" | Second |
| Bedroom - Primary | 21`9" x 17`7" | Second |
| Walk-In Closet | 12`10" x 9`5" | Second |
| 5pc Ensuite bath | 17`0" x 16`7" | Second |
| Bedroom | 15`3" x 13`7" | Second |
| Walk-In Closet | 8`10" x 3`3" | Second |
| Bedroom | 15`3" x 13`7" | Second |
| Walk-In Closet | 8`10" x 3`3" | Second |
| Laundry | 9`4" x 6`7" | Second |
| Nook | 6`10" x 4`5" | Second |
| 5pc Bathroom | 14`3" x 7`4" | Second |

