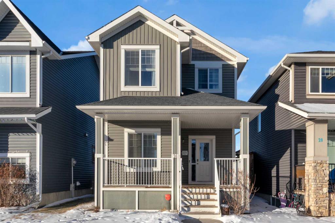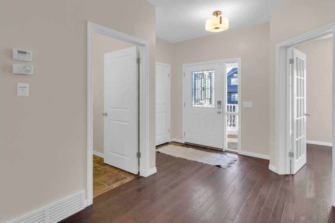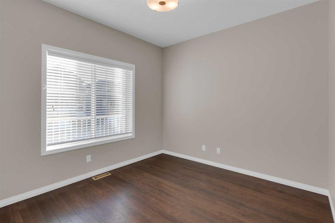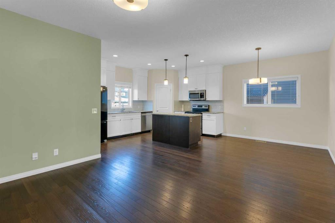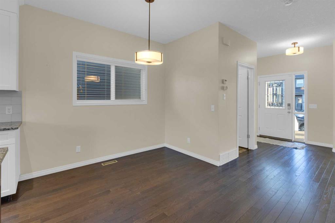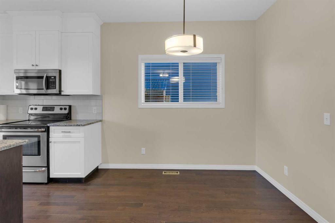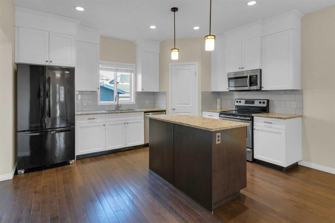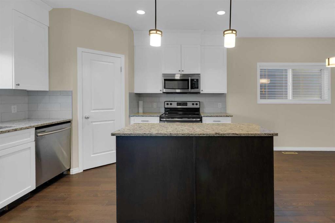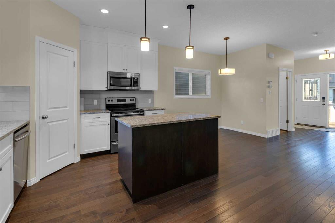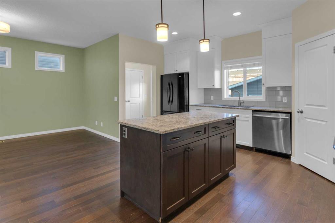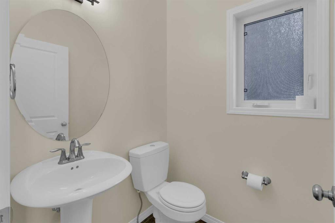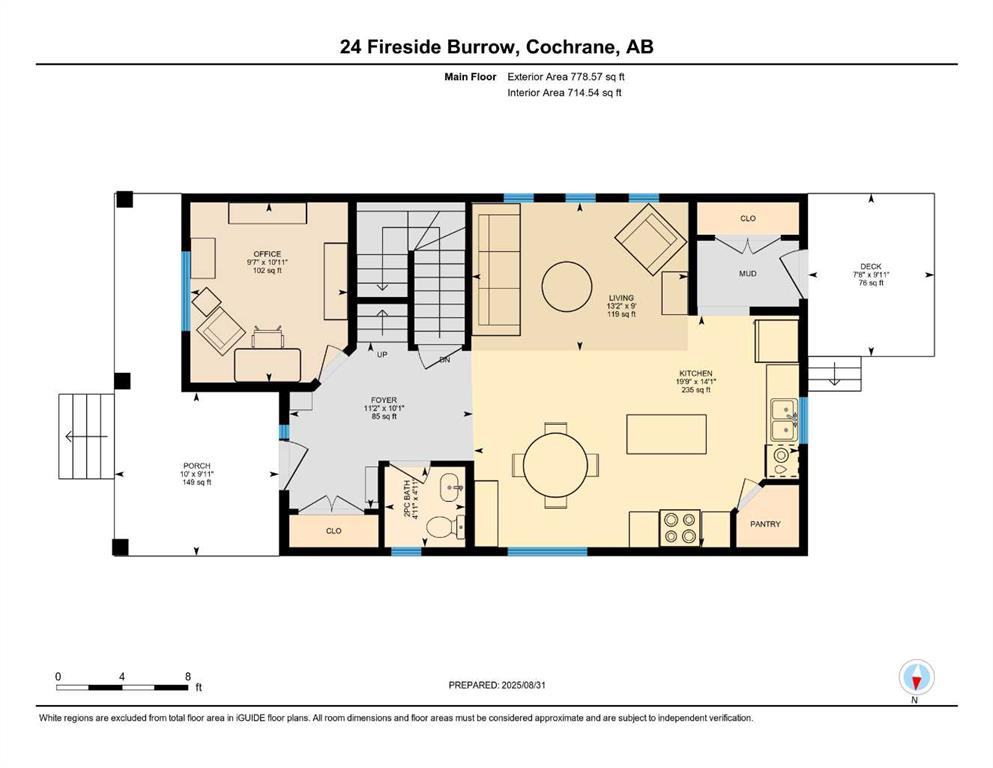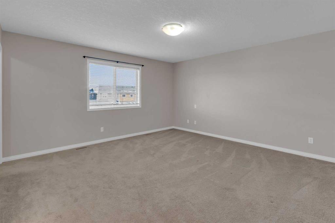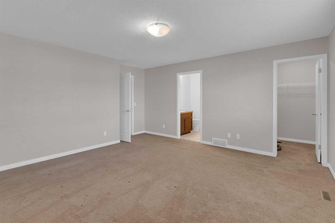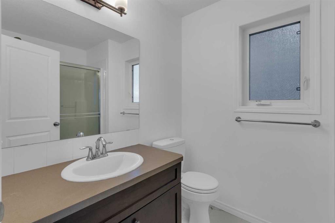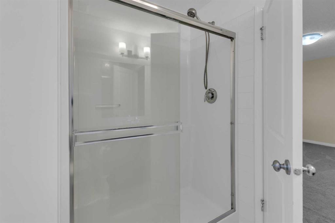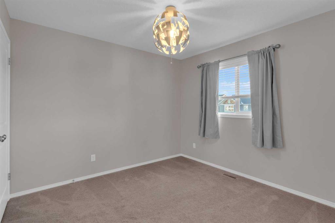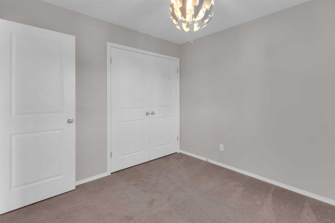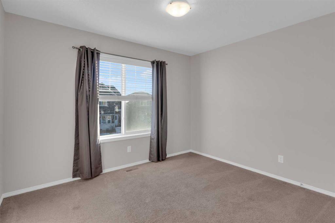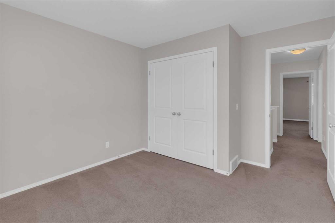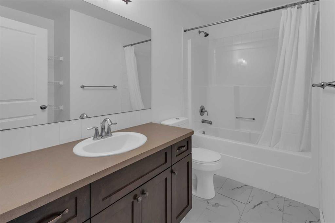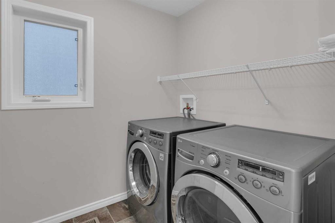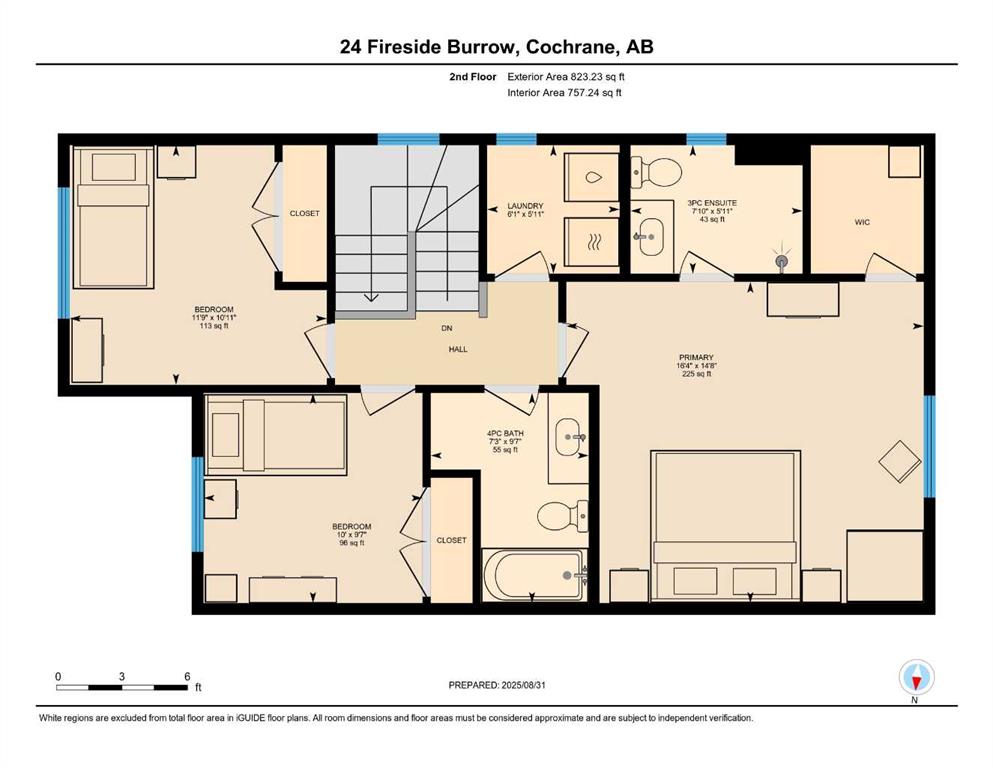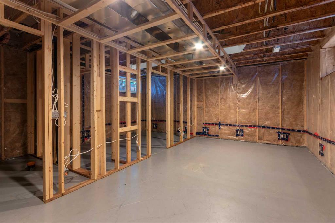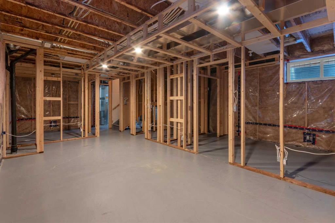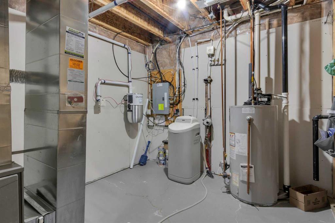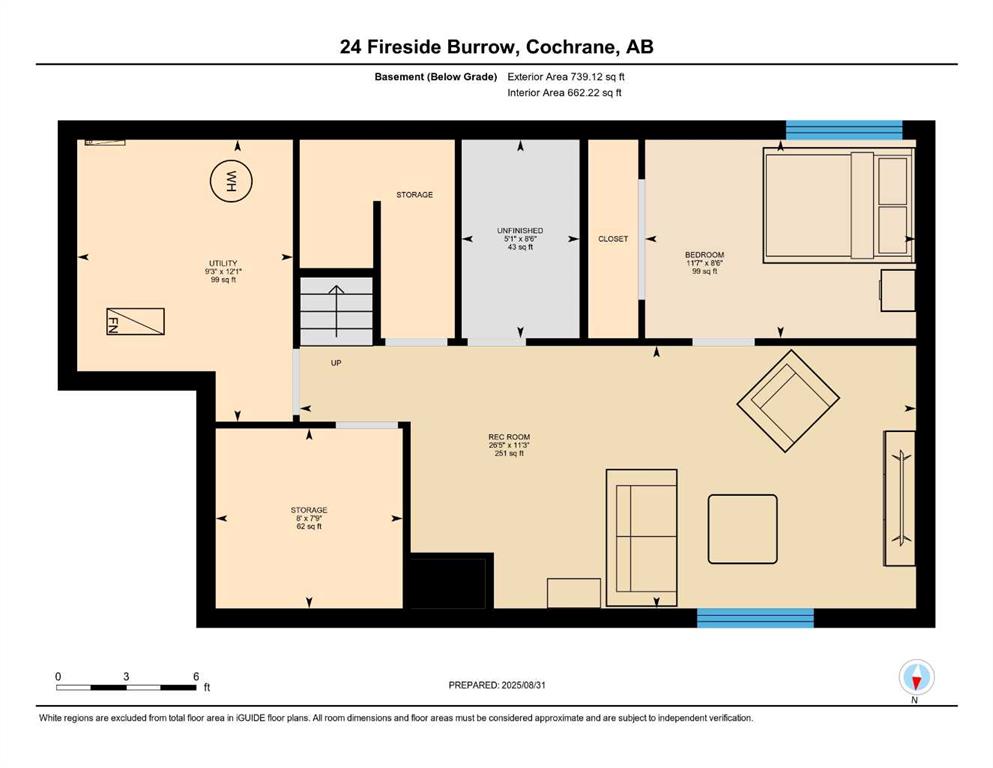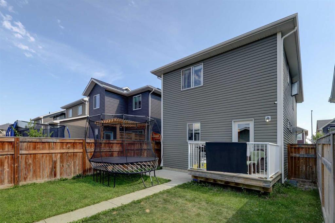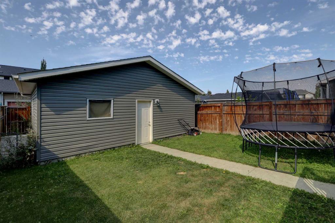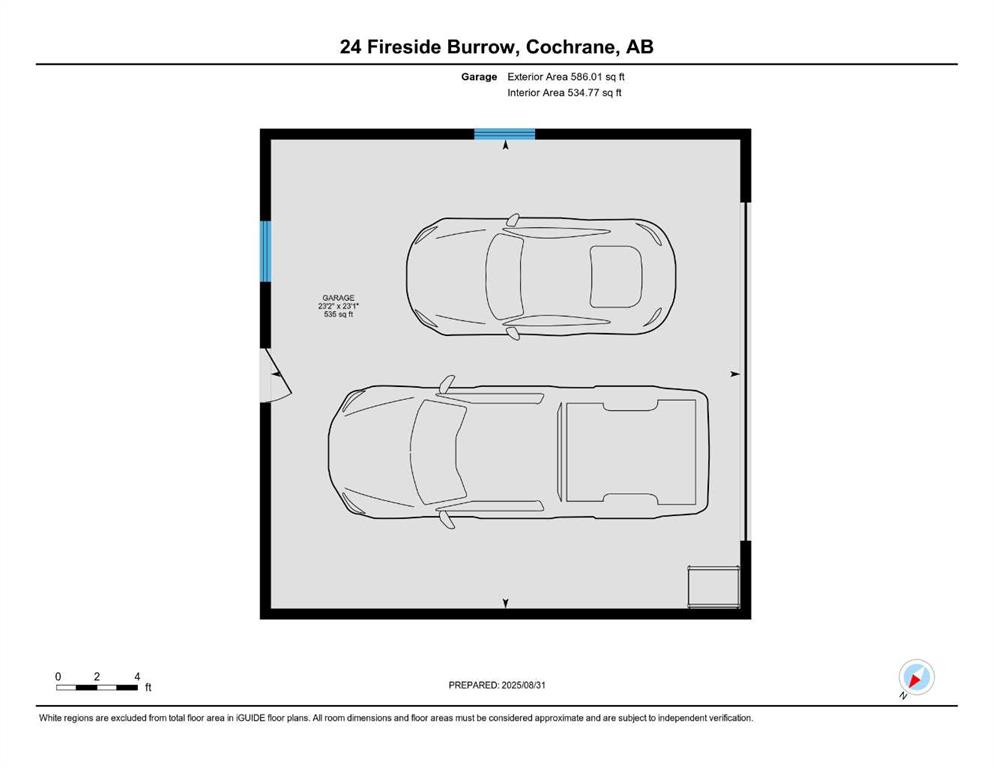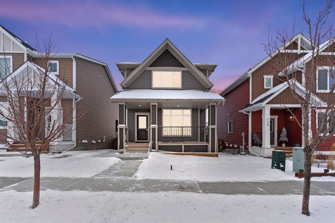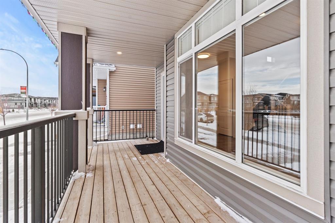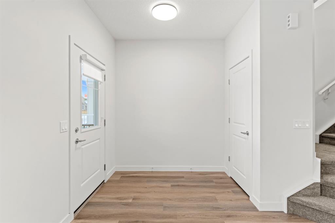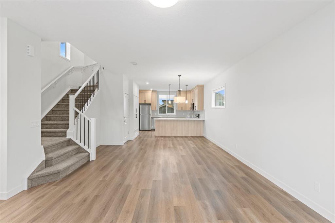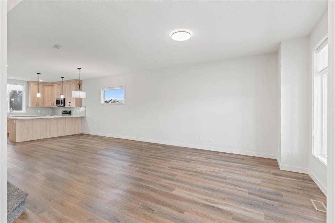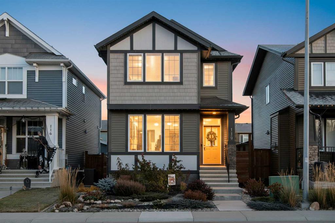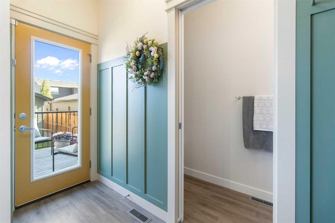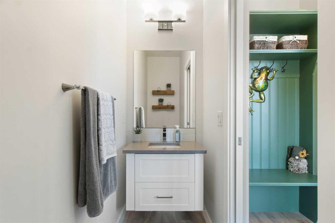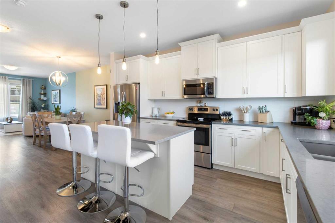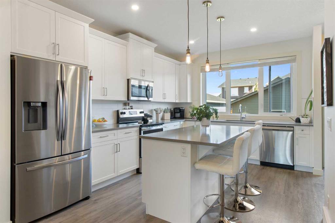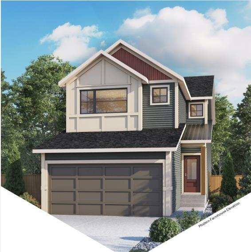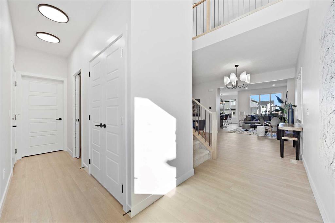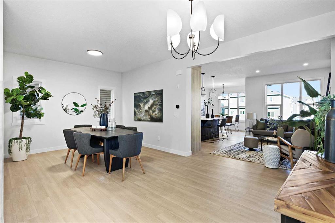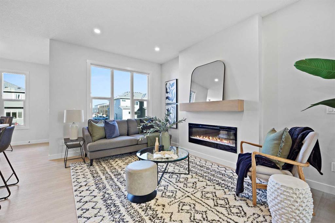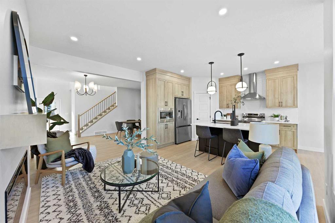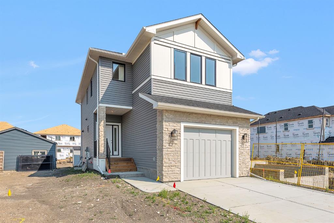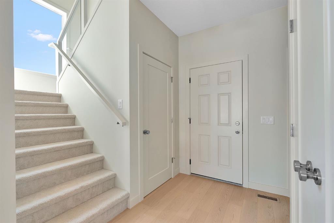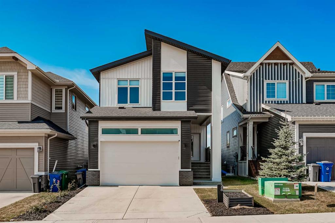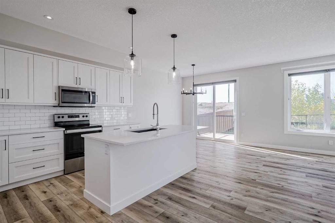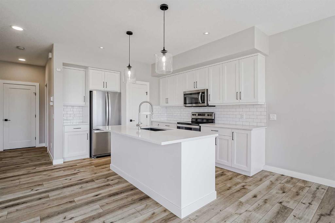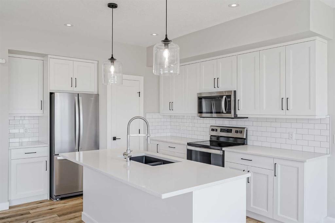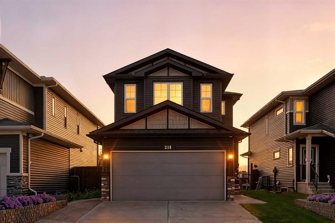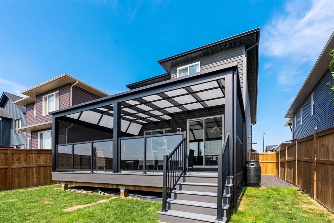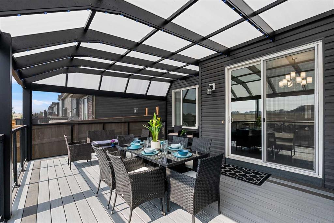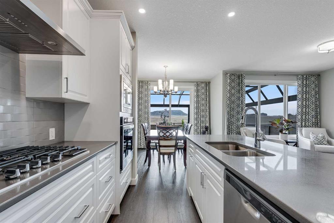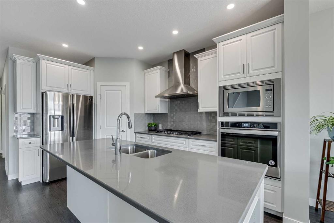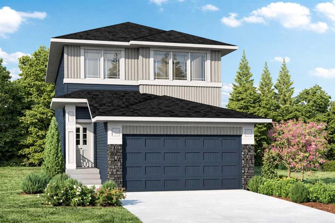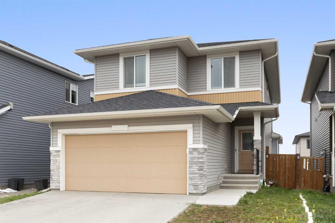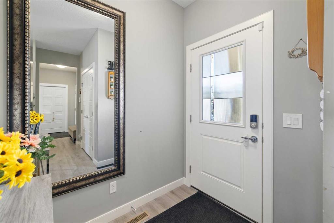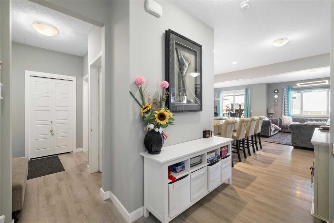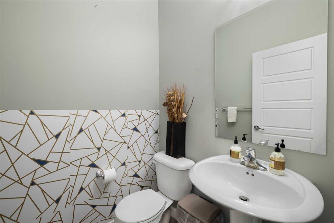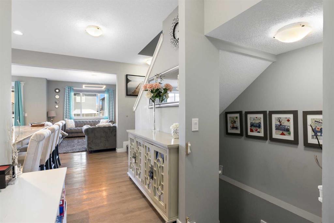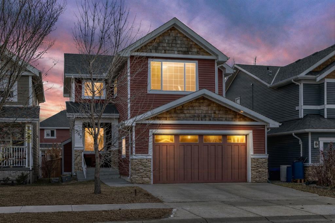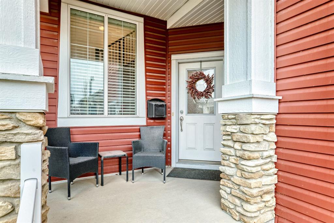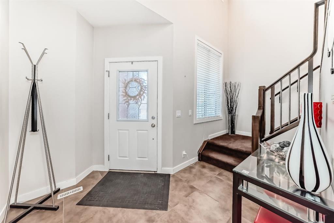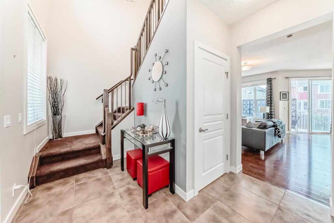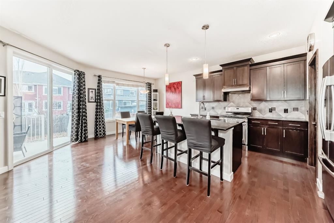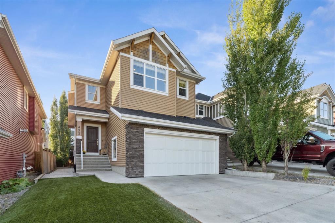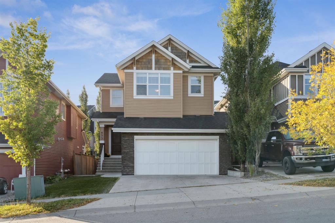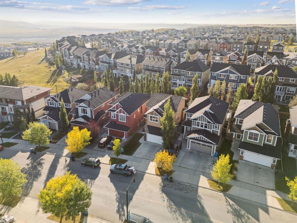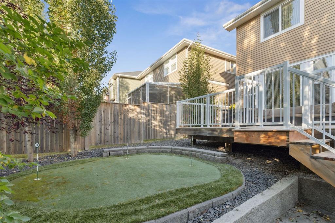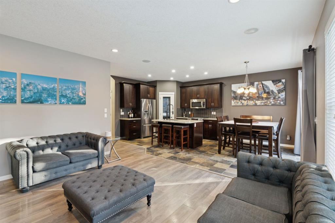24 Fireside Burrow
Cochrane T4C0T3
MLS® Number: A2279551
$ 578,500
4
BEDROOMS
2 + 1
BATHROOMS
1,602
SQUARE FEET
2013
YEAR BUILT
NEW PRICE =s EXCEPTIONAL VALUE....OPEN HOUSEs Saturday Jan. 24 & Sunday Jan. 25th (2 - 4PM) || WHY BUY NEW....IMMEDIATE POSSESSION || NEW PAINT || 23 x 23 DBL DETACHED GARAGE with 220AMP || Partially FINISHED BASEMENT || FENCED and LANDSCAPED ||....Family-friendly living awaits in the desirable Fireside community! Just steps from Fireside School (K-8) and Holy Spirit Catholic School (K-8), this home offers spacious comfort. This beautiful 3-bedroom, 2.5-bath home features over 2000 square feet of living space with a front office, partially finished basement and (23.2 x 23.1) double detached garage. The main level offers an open kitchen, dining, and living space with front office and a 2-piece bath. The upper level comes with two bedrooms, a 4-piece bath, and a spacious primary bedroom with a walk-in closet and 3-piece ensuite. The lower level is designed to accommodate a full bedroom, family room, bath, and storage area. Outside, enjoy a spacious back deck with green space for the kids to play and a cozy front porch for relaxation. Parks, playgrounds, and pathways are all part of the Fireside Family Plan. Don’t miss this must-see home—book your showing today!
| COMMUNITY | Fireside |
| PROPERTY TYPE | Detached |
| BUILDING TYPE | House |
| STYLE | 2 Storey |
| YEAR BUILT | 2013 |
| SQUARE FOOTAGE | 1,602 |
| BEDROOMS | 4 |
| BATHROOMS | 3.00 |
| BASEMENT | Full |
| AMENITIES | |
| APPLIANCES | Dishwasher, Electric Stove, Garage Control(s), Microwave Hood Fan, Refrigerator, Washer/Dryer, Window Coverings |
| COOLING | None |
| FIREPLACE | N/A |
| FLOORING | Carpet, Ceramic Tile, Hardwood, Vinyl |
| HEATING | Forced Air |
| LAUNDRY | Upper Level |
| LOT FEATURES | Back Lane, Back Yard, Front Yard, Low Maintenance Landscape, Rectangular Lot |
| PARKING | Double Garage Detached |
| RESTRICTIONS | None Known |
| ROOF | Asphalt Shingle |
| TITLE | Fee Simple |
| BROKER | RE/MAX West Real Estate |
| ROOMS | DIMENSIONS (m) | LEVEL |
|---|---|---|
| Bedroom | 8`6" x 11`7" | Lower |
| Game Room | 11`3" x 26`5" | Lower |
| Furnace/Utility Room | 12`1" x 9`3" | Lower |
| 2pc Bathroom | 4`11" x 4`11" | Main |
| Foyer | 10`1" x 11`2" | Main |
| Kitchen | 14`1" x 19`9" | Main |
| Living Room | 9`0" x 13`2" | Main |
| Office | 10`11" x 9`7" | Main |
| 3pc Ensuite bath | 5`11" x 7`10" | Upper |
| 4pc Bathroom | 9`7" x 7`3" | Upper |
| Bedroom | 10`11" x 11`9" | Upper |
| Bedroom | 9`7" x 10`0" | Upper |
| Laundry | 5`11" x 6`1" | Upper |
| Bedroom - Primary | 14`8" x 16`4" | Upper |

