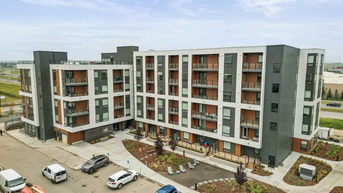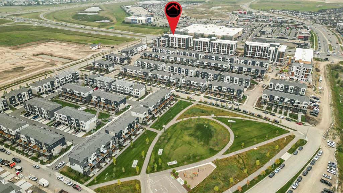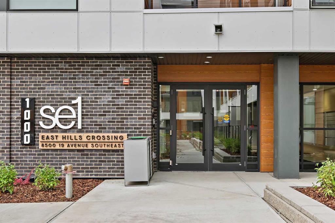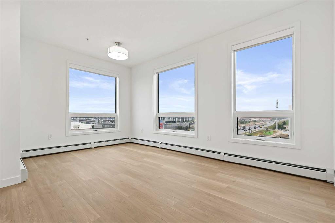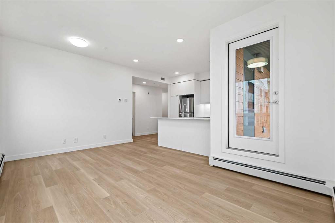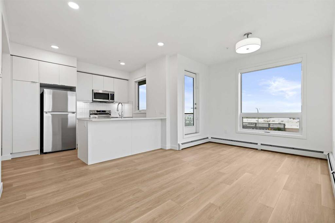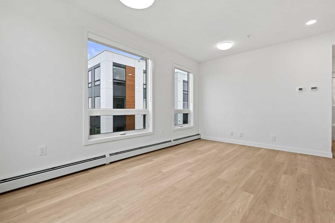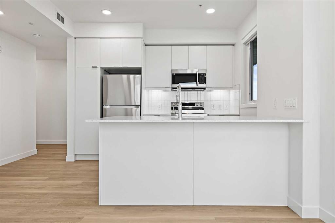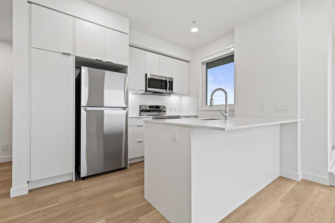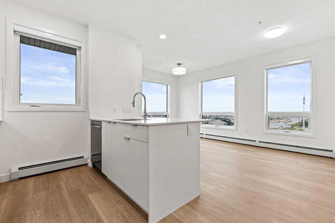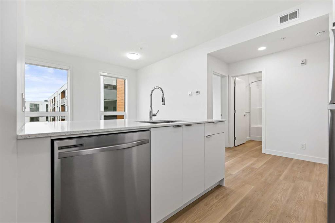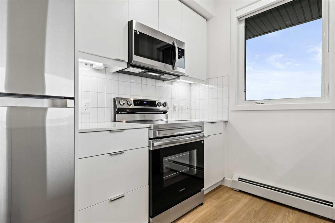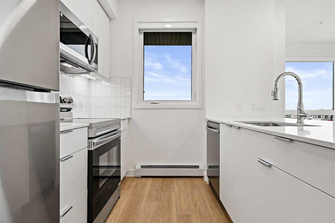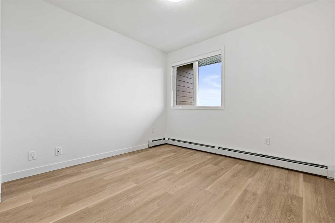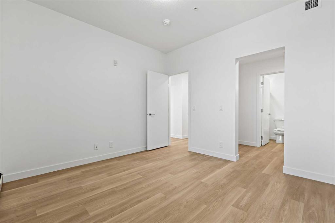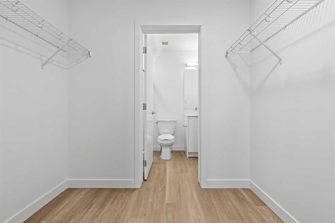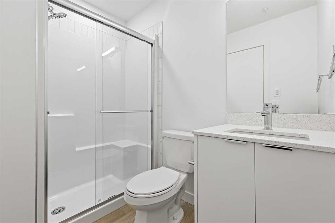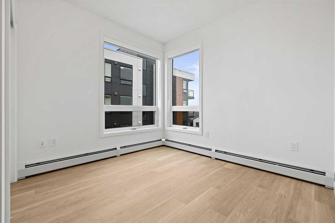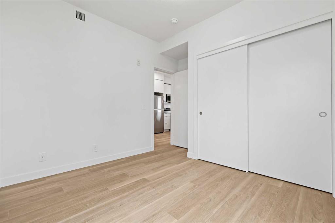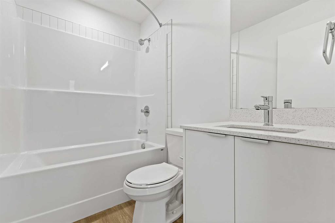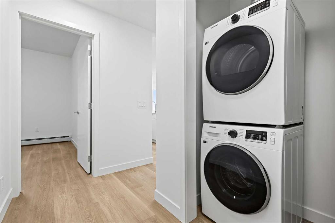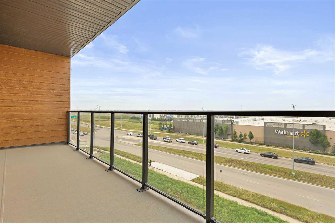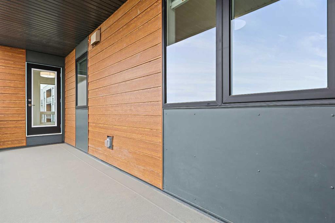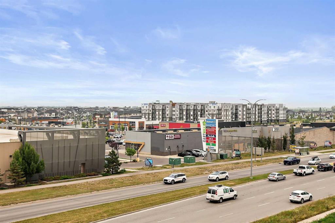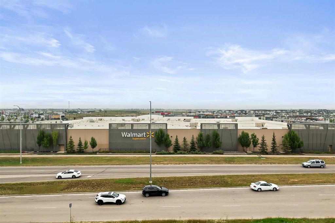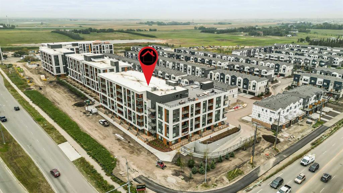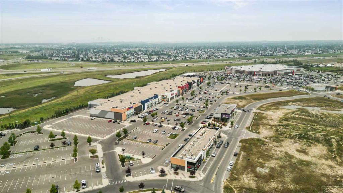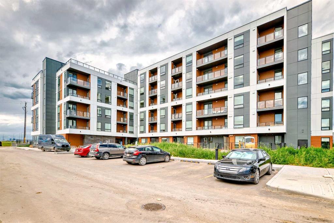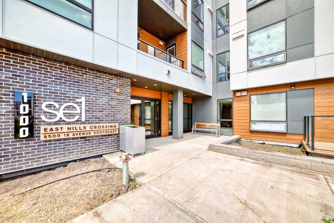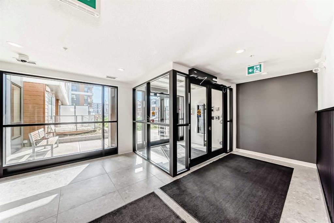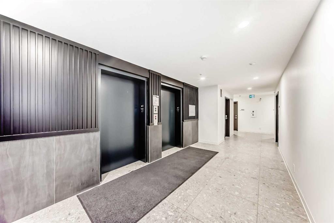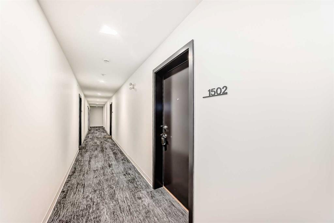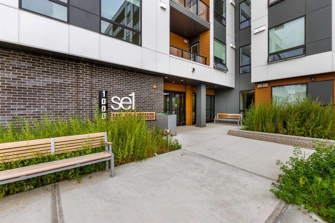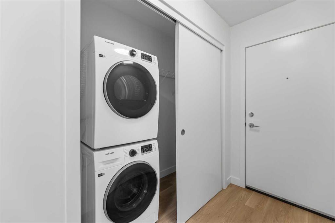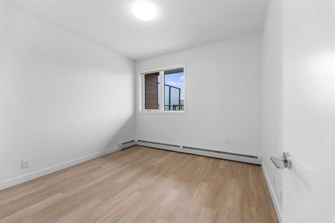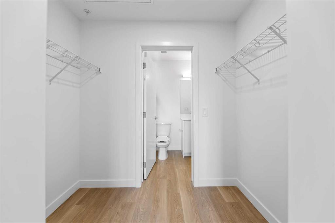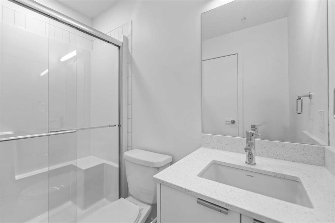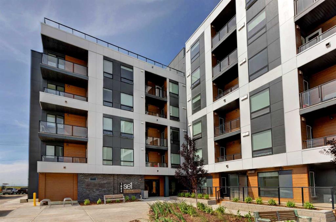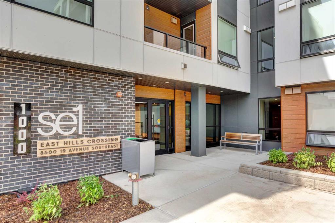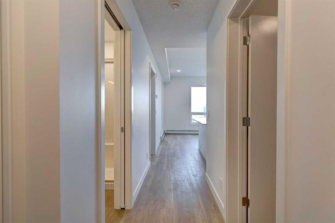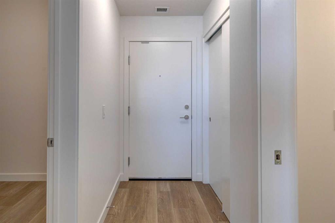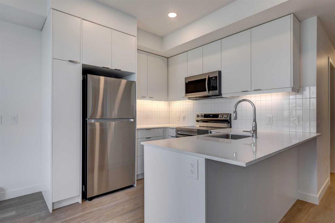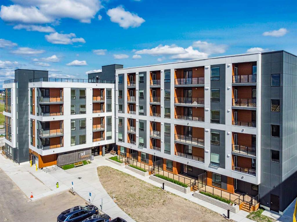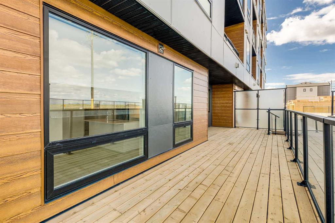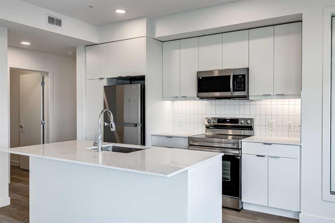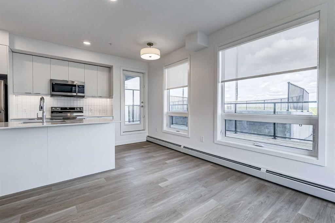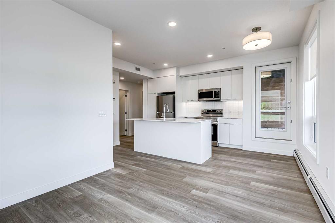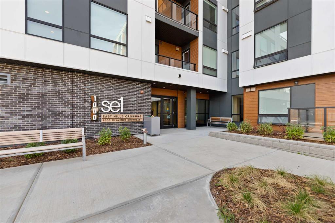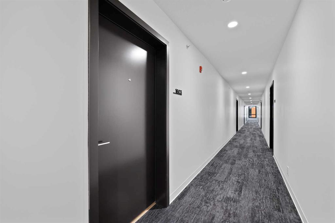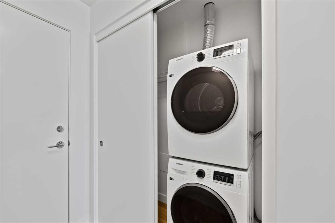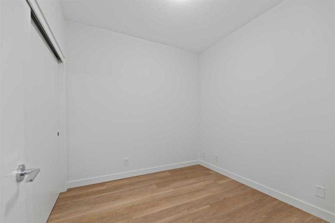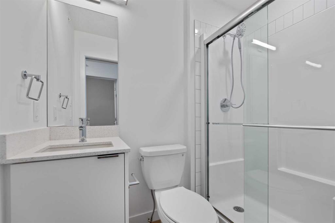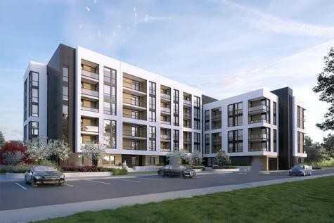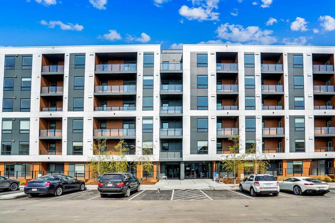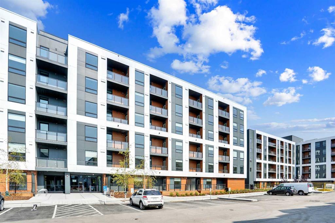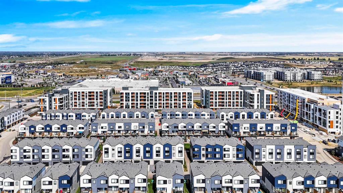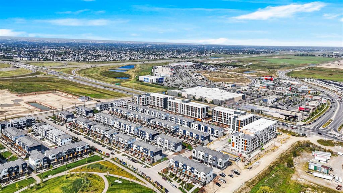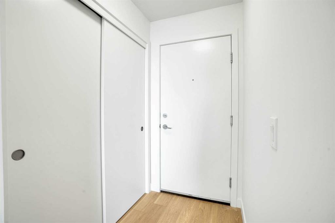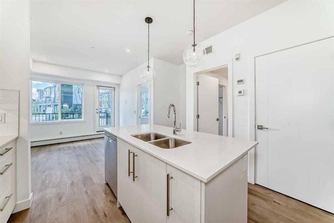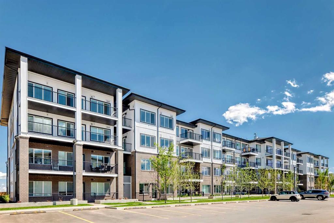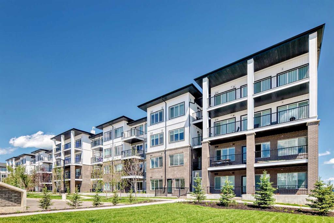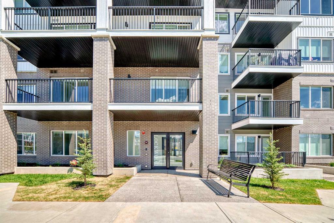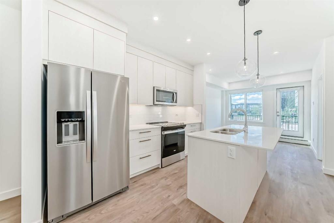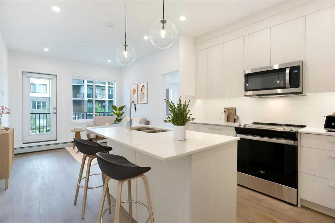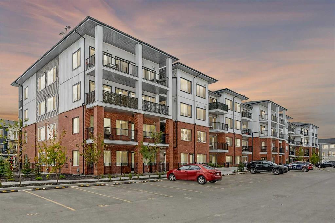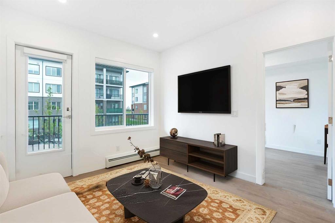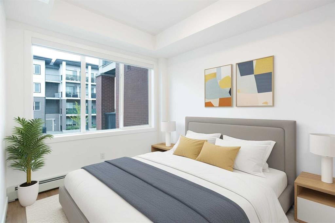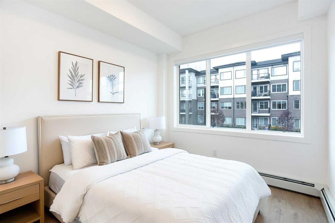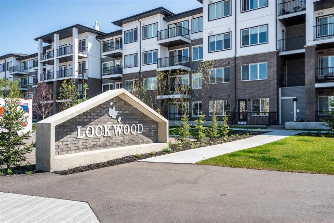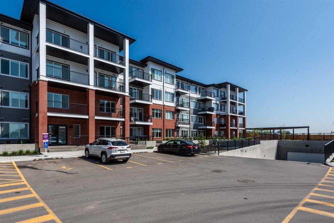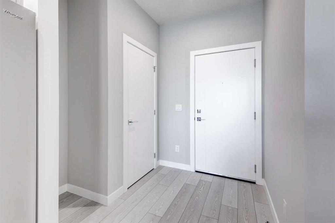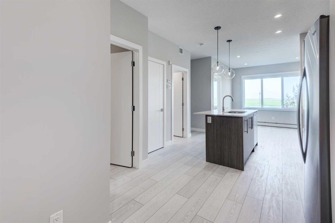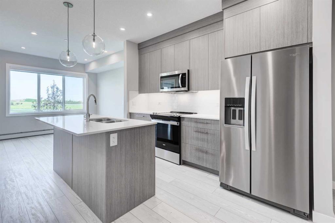1516, 8500 19 Avenue SE
Calgary T2A 0M8
MLS® Number: A2251432
$ 345,000
2
BEDROOMS
2 + 0
BATHROOMS
795
SQUARE FEET
2025
YEAR BUILT
Welcome to this bright and stylish 5th-floor corner condo in the vibrant community of East Hills Crossing. Boasting two spacious bedrooms, each with its own walk-in closet and private ensuite bathroom, this home is the perfect balance of comfort and convenience. The open-concept floor plan showcases sleek white cabinetry, quartz countertops, a large eating bar, and a dedicated dining space—ideal for both everyday living and entertaining. Expansive corner windows flood the space with natural light, highlighting the beautiful south and east views. Step out from the dining area onto your private balcony, the perfect spot to enjoy morning coffee or unwind on sunny afternoons. Everyday conveniences are built right in, with in-suite laundry, titled underground parking, and a separate storage locker. Just steps away, you’ll find the East Hills Shopping Centre with Costco, Walmart, Cineplex, restaurants, and banking. Parks, walking trails, and quick access to Stoney Trail make it easy to stay active and connected, while downtown Calgary is only 20 minutes away. Whether you’re a first-time buyer, downsizer, or investor, this condo delivers a complete lifestyle package. Don’t miss your chance—book your private showing today!
| COMMUNITY | Belvedere. |
| PROPERTY TYPE | Apartment |
| BUILDING TYPE | High Rise (5+ stories) |
| STYLE | Single Level Unit |
| YEAR BUILT | 2025 |
| SQUARE FOOTAGE | 795 |
| BEDROOMS | 2 |
| BATHROOMS | 2.00 |
| BASEMENT | |
| AMENITIES | |
| APPLIANCES | Dishwasher, Dryer, Electric Stove, Microwave Hood Fan, Refrigerator, Washer |
| COOLING | None |
| FIREPLACE | N/A |
| FLOORING | Vinyl Plank |
| HEATING | Baseboard |
| LAUNDRY | In Unit |
| LOT FEATURES | |
| PARKING | Stall, Underground |
| RESTRICTIONS | Restrictive Covenant, Utility Right Of Way |
| ROOF | |
| TITLE | Fee Simple |
| BROKER | Century 21 Bamber Realty LTD. |
| ROOMS | DIMENSIONS (m) | LEVEL |
|---|---|---|
| Living Room | 16`5" x 10`5" | Main |
| Kitchen | 10`9" x 9`5" | Main |
| Bedroom - Primary | 11`1" x 10`10" | Main |
| Walk-In Closet | 7`7" x 5`2" | Main |
| 3pc Ensuite bath | 7`6" x 5`2" | Main |
| Bedroom | 10`0" x 9`0" | Main |
| Foyer | 8`2" x 4`0" | Main |
| Laundry | 7`1" x 2`6" | Main |
| 4pc Bathroom | 7`6" x 5`0" | Main |
| Balcony | 21`1" x 5`3" | Main |

