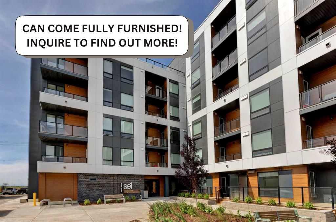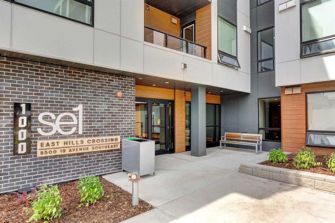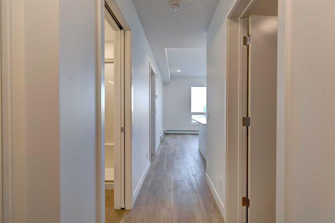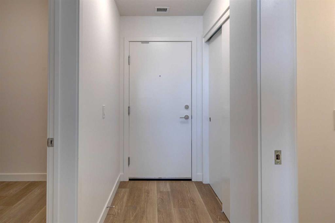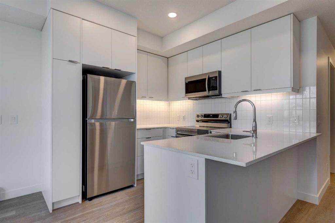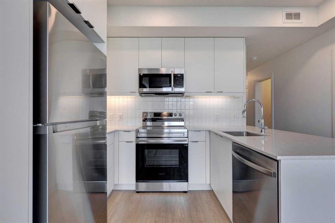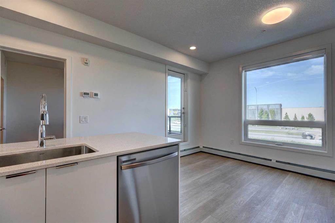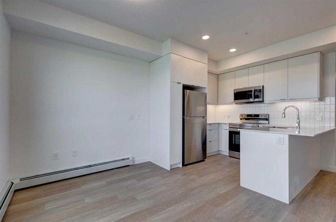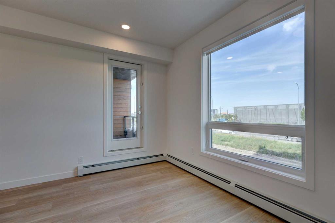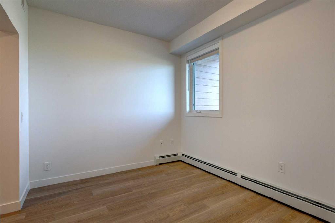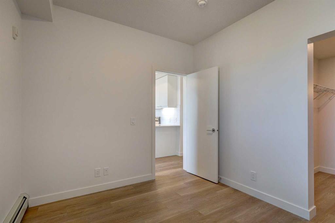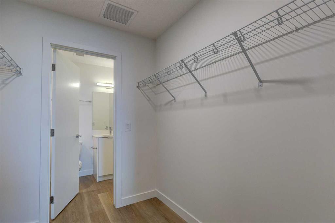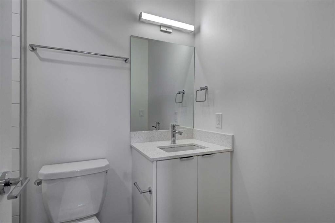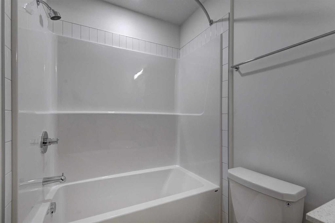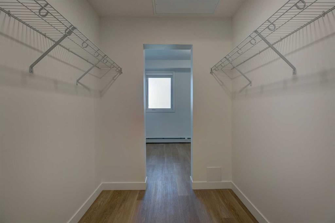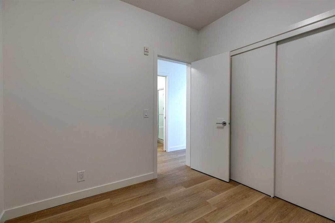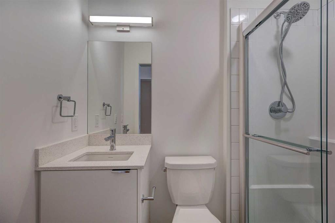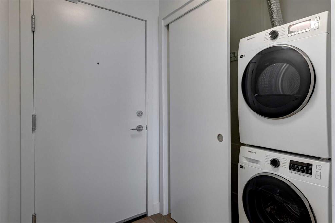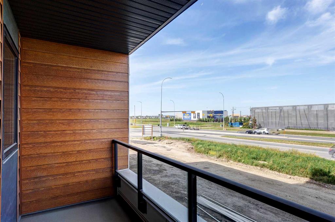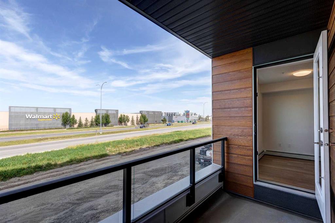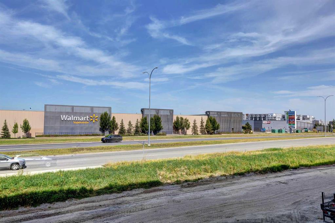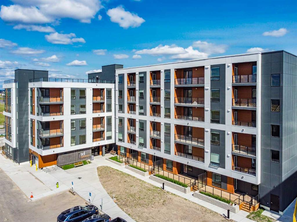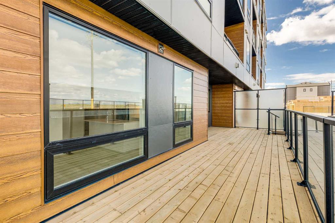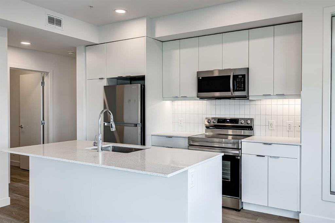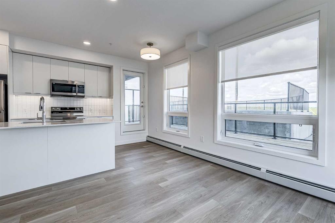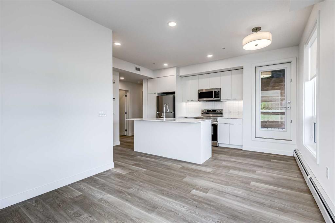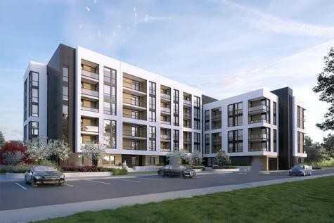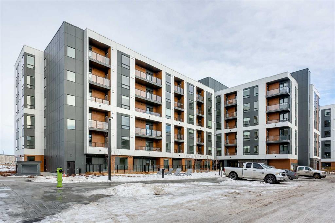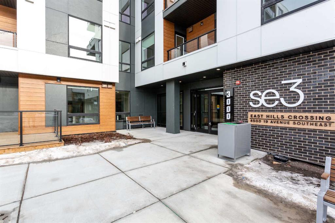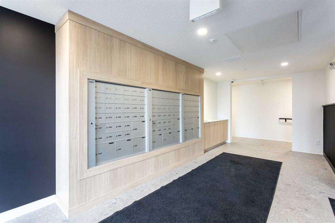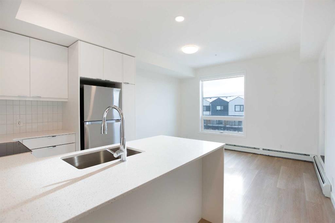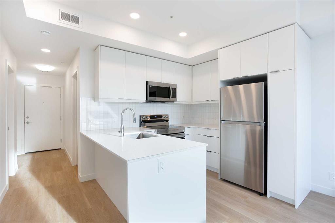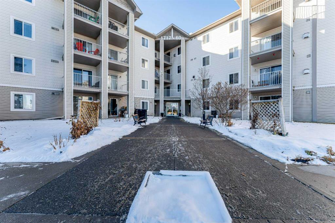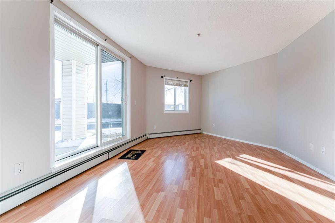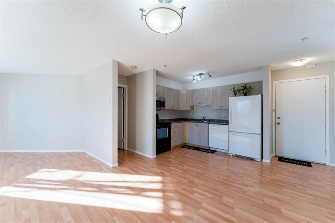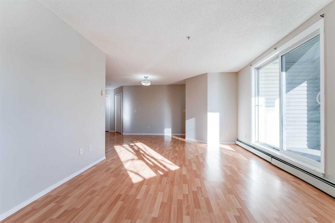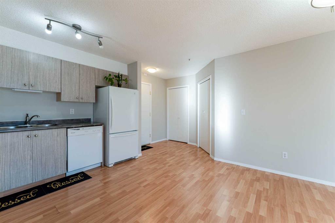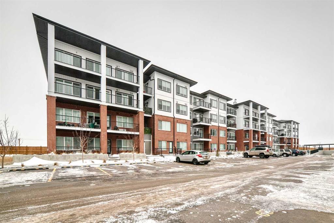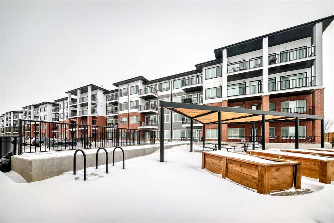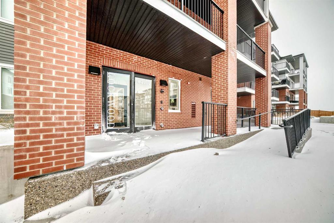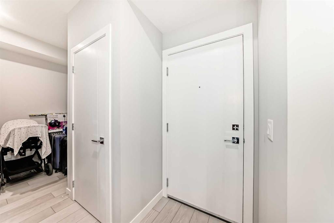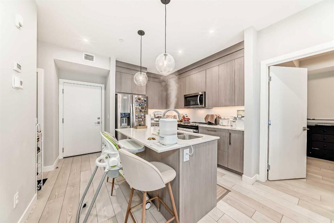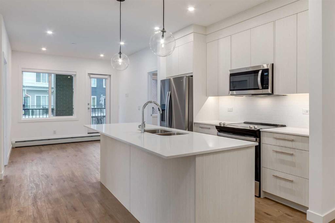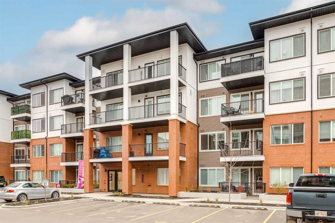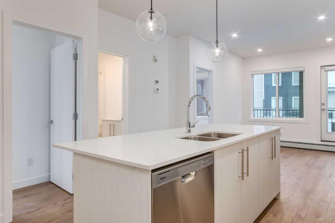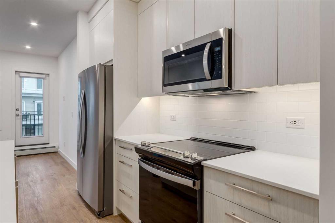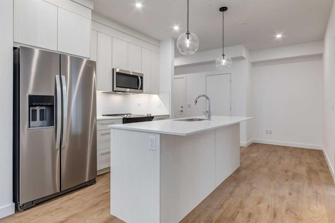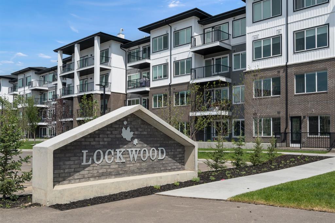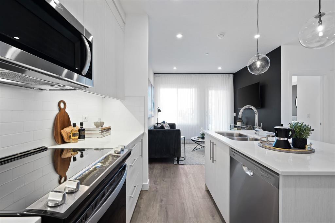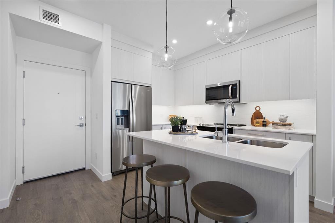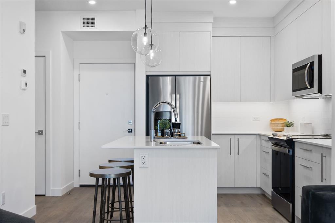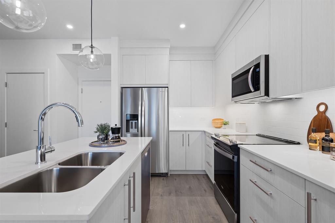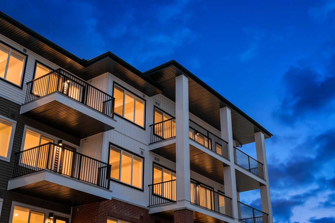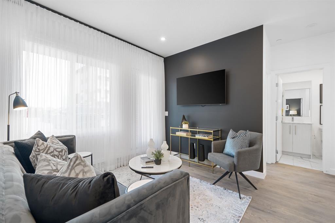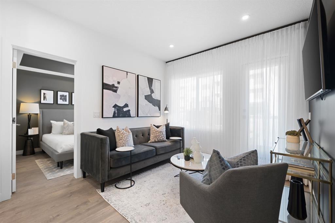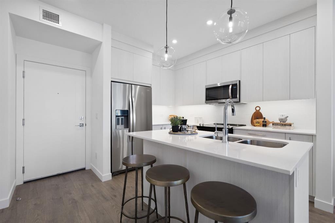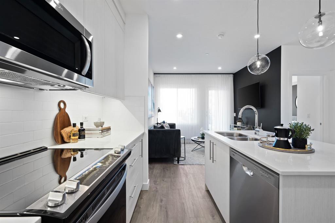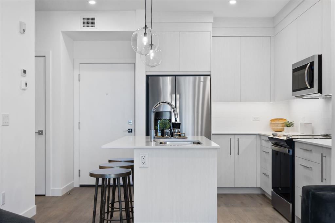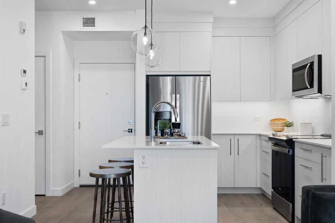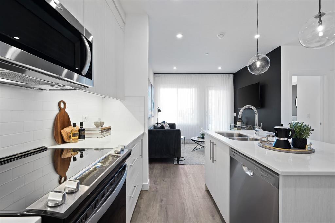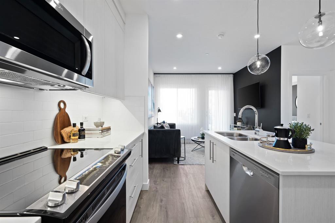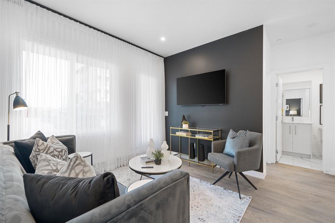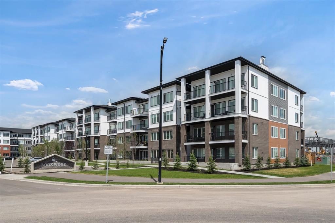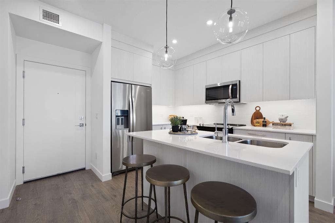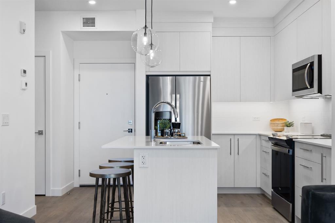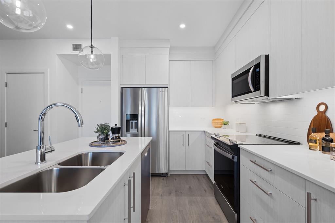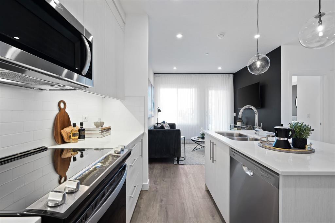1210, 8500 19 Avenue SE
Calgary T2A 7W8
MLS® Number: A2276897
$ 314,800
2
BEDROOMS
2 + 0
BATHROOMS
614
SQUARE FEET
2025
YEAR BUILT
THIS UNIT CAN COME FULLY FURNISHED! Discover the perfect blend of comfort and convenience in this stylish 2-bedroom, 2-bathroom condo in the vibrant East Hills community. Ideally located just minutes from Chestermere Lake, East Hills Shopping Centre, Peter Lougheed Hospital, and many other lifestyle opportunities. With quick access to Stoney Trail this home offers seamless city-wide connectivity. Step inside to a modern kitchen, flowing into a bright living room and private balcony—perfect for unwinding or hosting guests. The spacious primary bedroom is complete with walk-in closet and private ensuite, while the second bedroom offers ample space and close proximity to the second bathroom. Benefit from the practicality of in-suite laundry, heated underground parking, and titled storage locker. Ideal for first-time buyers, those looking to downsize, and investors, this condo delivers an exceptional mix of modern living and a highly sought-after location.
| COMMUNITY | Belvedere. |
| PROPERTY TYPE | Apartment |
| BUILDING TYPE | High Rise (5+ stories) |
| STYLE | Single Level Unit |
| YEAR BUILT | 2025 |
| SQUARE FOOTAGE | 614 |
| BEDROOMS | 2 |
| BATHROOMS | 2.00 |
| BASEMENT | |
| AMENITIES | |
| APPLIANCES | Dishwasher, Electric Oven, Electric Range, Microwave Hood Fan, Refrigerator, Washer/Dryer |
| COOLING | None |
| FIREPLACE | N/A |
| FLOORING | Vinyl |
| HEATING | Baseboard |
| LAUNDRY | In Unit |
| LOT FEATURES | |
| PARKING | Parkade, Underground |
| RESTRICTIONS | Pet Restrictions or Board approval Required |
| ROOF | |
| TITLE | Fee Simple |
| BROKER | Real Estate Professionals Inc. |
| ROOMS | DIMENSIONS (m) | LEVEL |
|---|---|---|
| 3pc Bathroom | 4`1" x 6`11" | Main |
| 4pc Ensuite bath | 7`6" x 4`11" | Main |
| Balcony | 11`0" x 5`6" | Main |
| Walk-In Closet | 6`1" x 7`0" | Main |
| Foyer | 3`11" x 11`9" | Main |
| Kitchen | 12`9" x 8`5" | Main |
| Living Room | 12`9" x 8`0" | Main |
| Laundry | 2`6" x 5`4" | Main |
| Bedroom | 8`10" x 8`10" | Main |
| Bedroom - Primary | 10`10" x 9`2" | Main |

