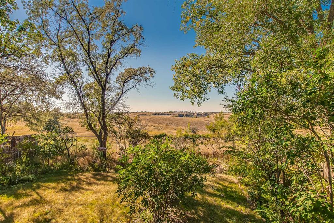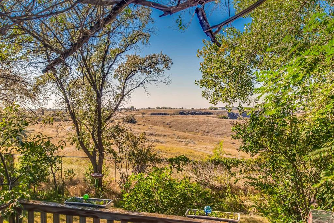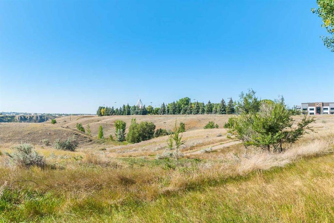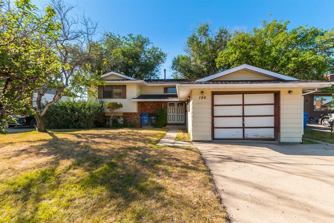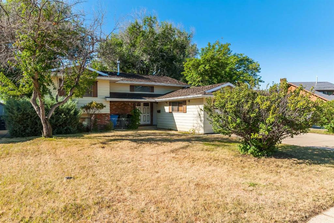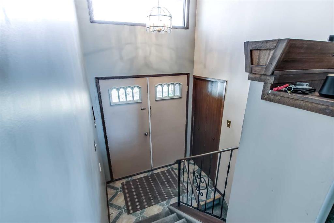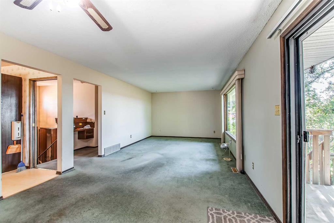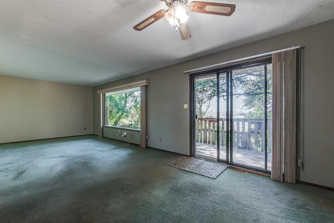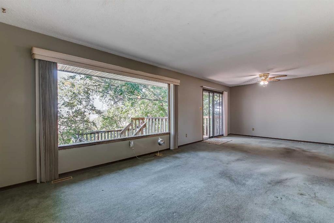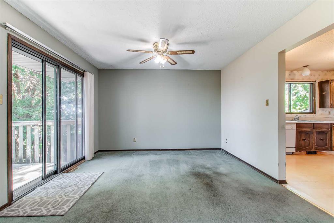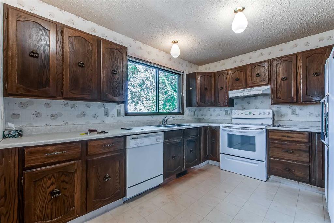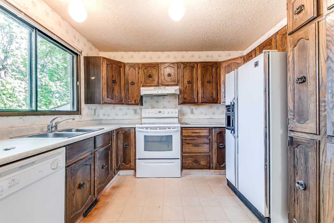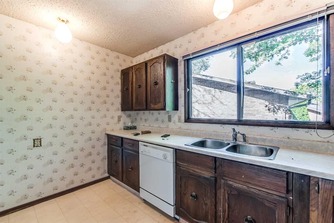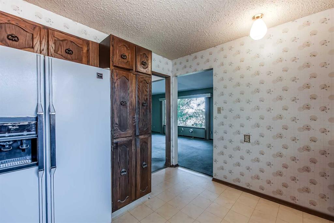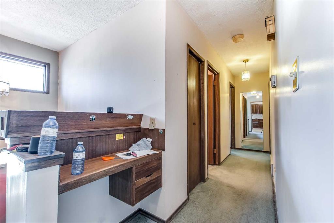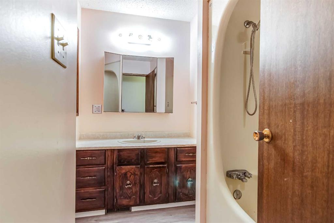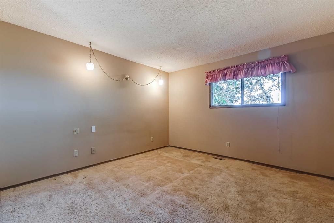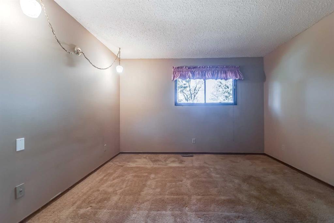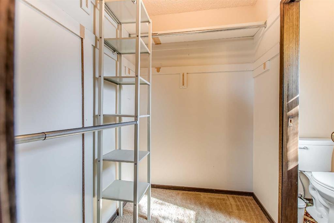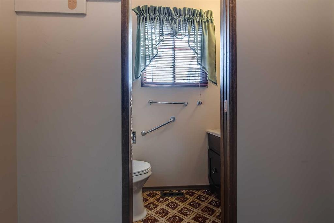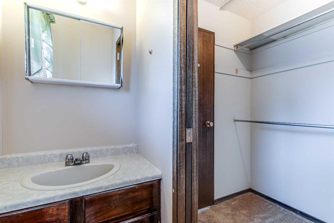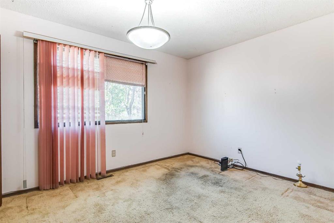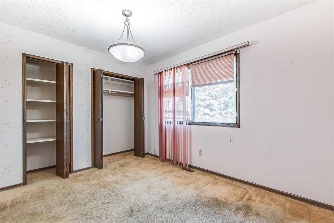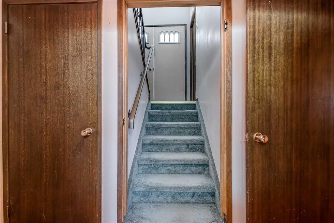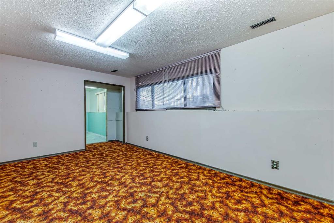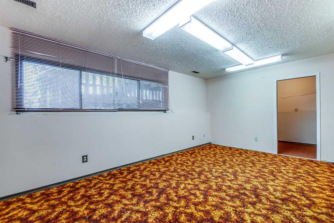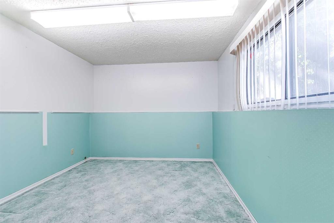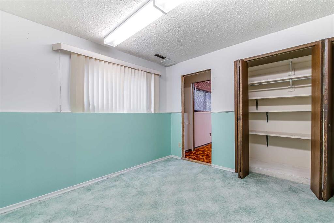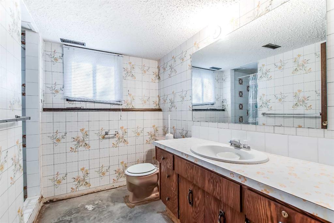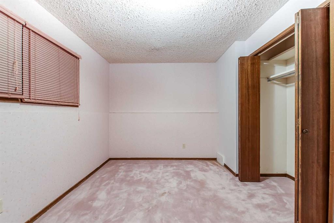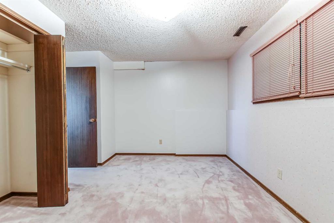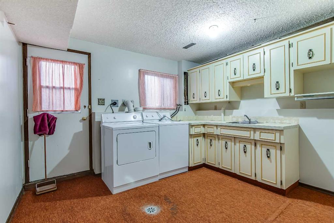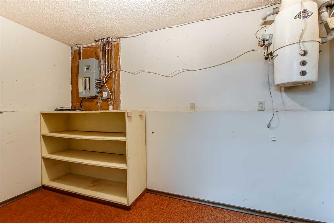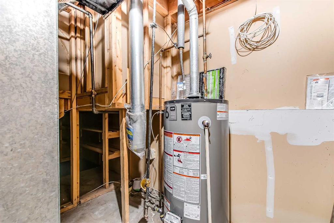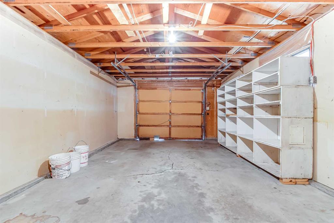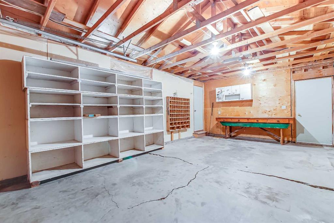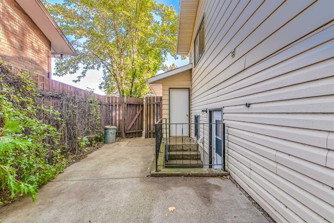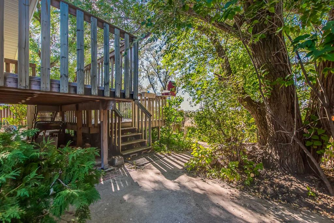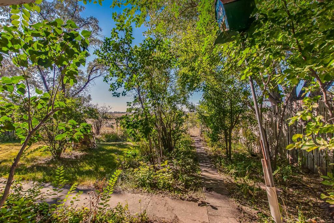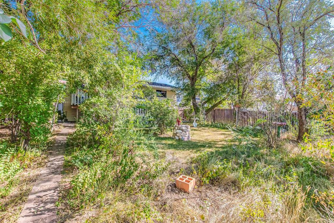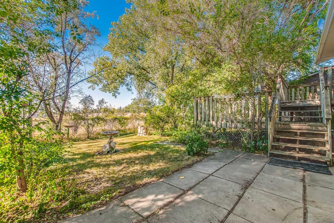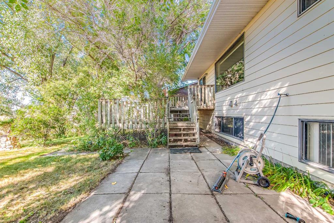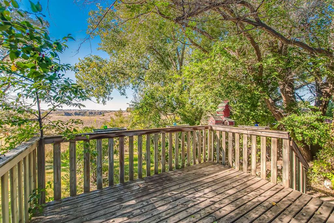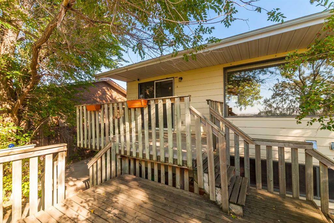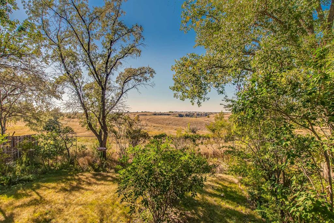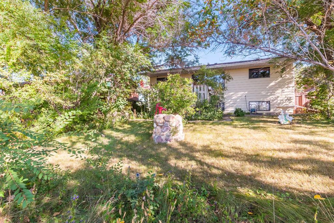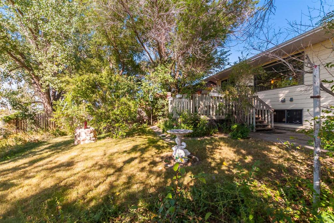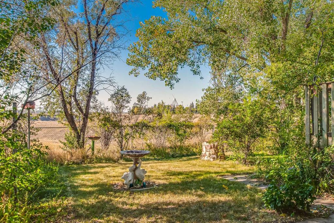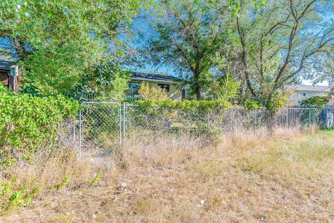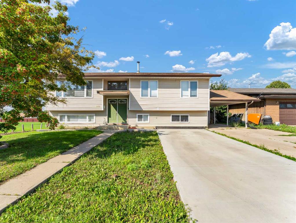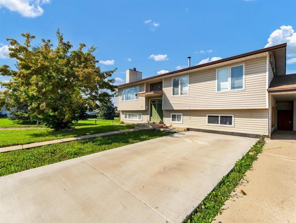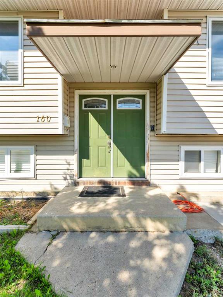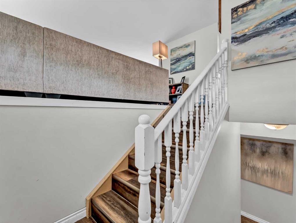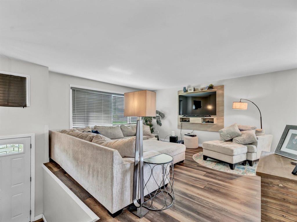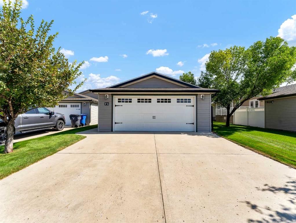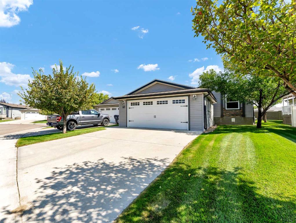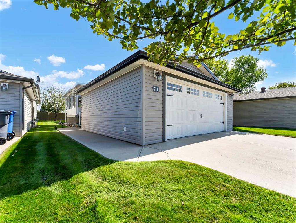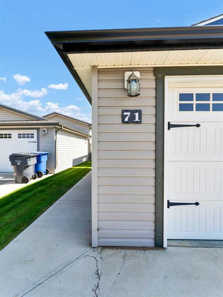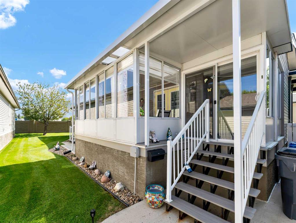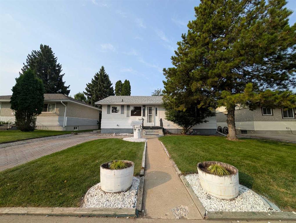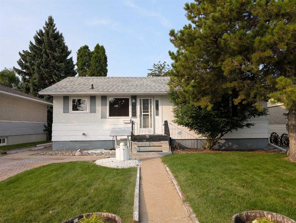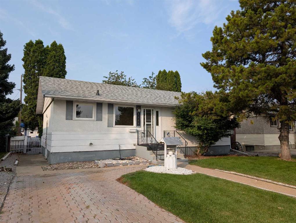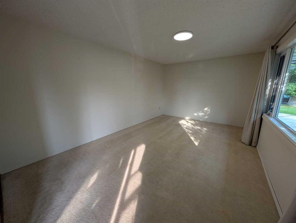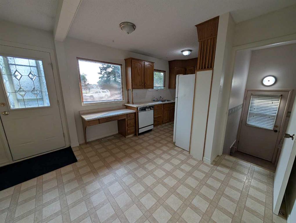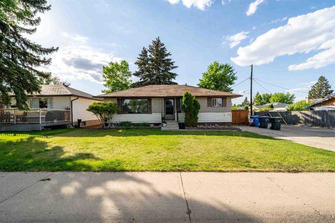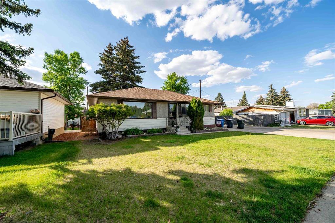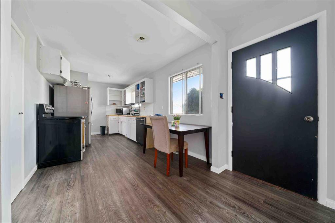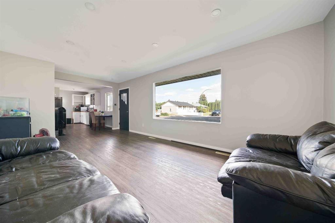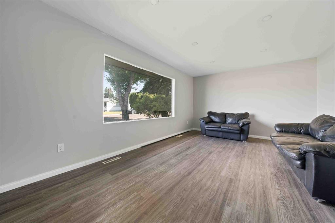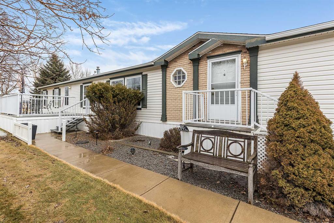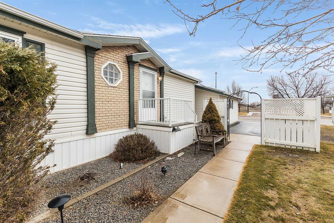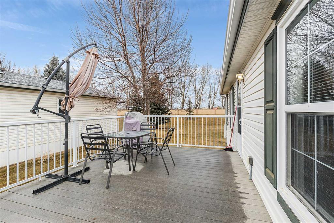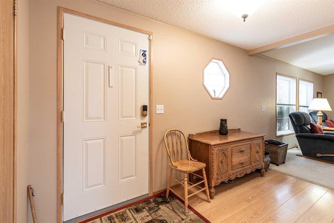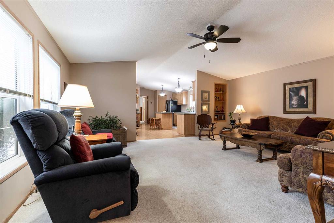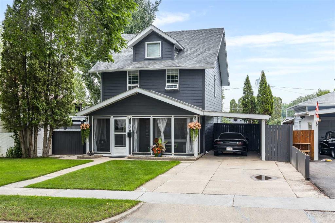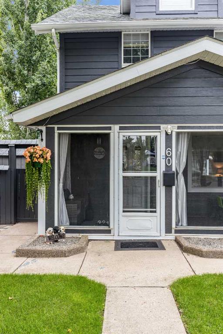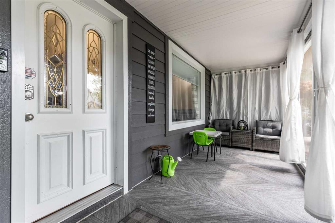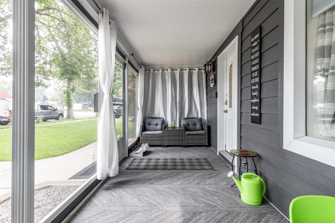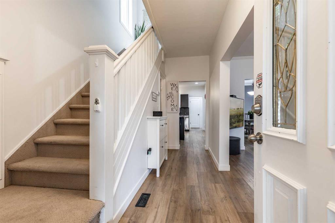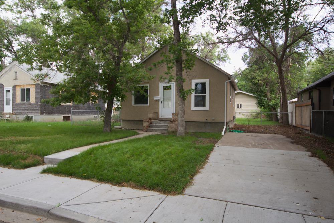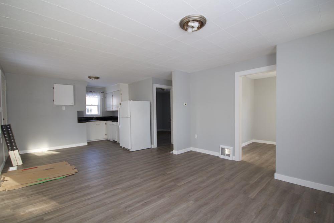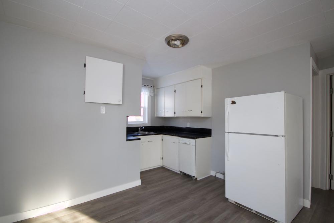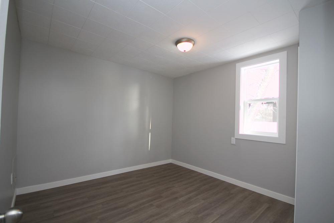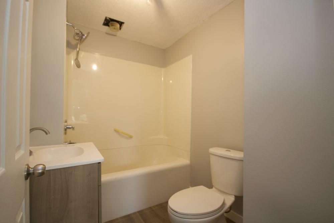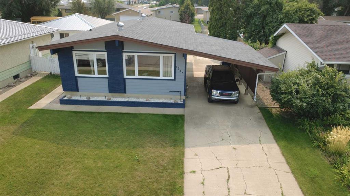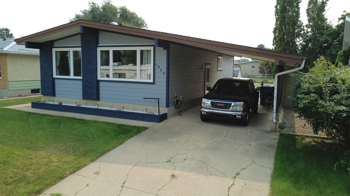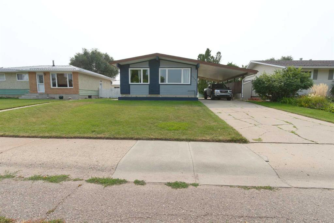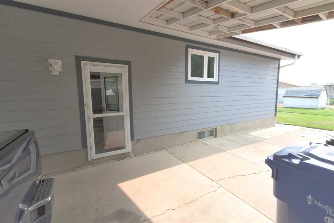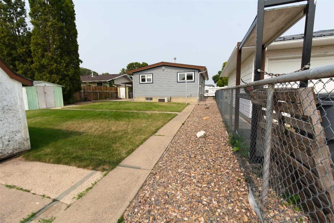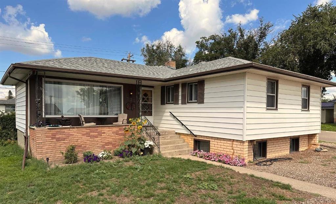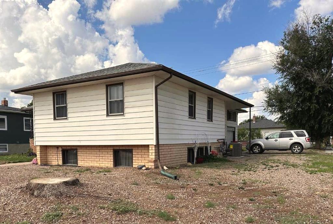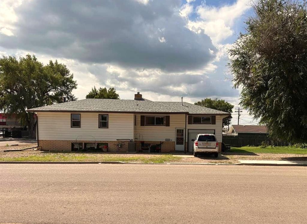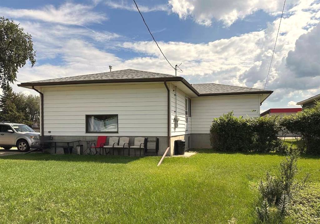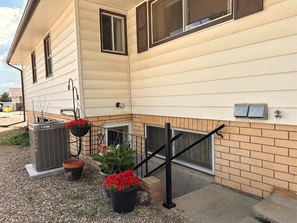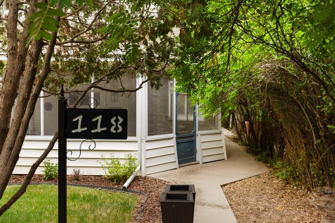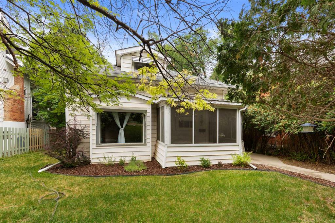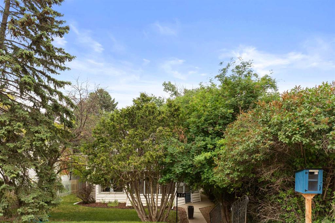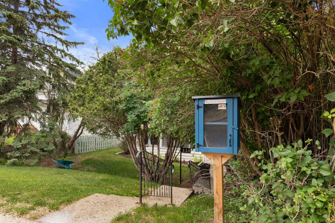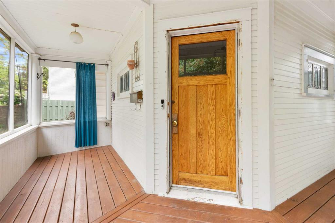144 Seven Persons Drive SW
Medicine Hat T1B 2A5
MLS® Number: A2254820
$ 304,990
4
BEDROOMS
2 + 1
BATHROOMS
1,060
SQUARE FEET
1978
YEAR BUILT
Opportunity Knocks in Southridge! This home is ready for some TLC, but it comes with something you cannot renovate or replace: a phenomenal location and UNBEATABLE VIEWS. Backing directly onto the coulee trail system, you will enjoy endless pathways right outside your back gate and be just minutes from the Teepee, Par 3 golf course, Badlands Training Centre, schools, restaurants, Medicine Hat College, and more. As you step through the double front doors, you are welcomed into a bright, spacious entry filled with natural light. Upstairs, a massive window frames those incredible coulee views in the living room, while the adjoining dining space offers sliding door access to a two-tier deck and a private, fully fenced yard. With plenty of mature trees, including fruit trees, and direct trail access, the outdoor space is a retreat of its own. The kitchen provides ample cabinet space, a fridge, a stove, a dishwasher, and a counter cooktop. The large primary bedroom includes a walk-through closet and a two-piece ensuite. A second bedroom with double closets and a four-piece bathroom complete the main floor. Downstairs, you will find a rec room, two more good-sized bedrooms, a three-piece bathroom, a storage room, a laundry room with a sink and cabinets, and a walk-up entrance to the backyard. This layout offers plenty of potential for future updates. Additional features include a single attached garage and a hot water tank replaced approximately five years ago. Whether you are handy and want to build instant equity or you are an investor looking for your next flip, this home is all about potential and location. Bring your vision and make this rare Southridge opportunity your own.
| COMMUNITY | SW Southridge |
| PROPERTY TYPE | Detached |
| BUILDING TYPE | House |
| STYLE | Bi-Level |
| YEAR BUILT | 1978 |
| SQUARE FOOTAGE | 1,060 |
| BEDROOMS | 4 |
| BATHROOMS | 3.00 |
| BASEMENT | Finished, Full |
| AMENITIES | |
| APPLIANCES | Other |
| COOLING | None |
| FIREPLACE | N/A |
| FLOORING | Carpet, Linoleum |
| HEATING | Forced Air |
| LAUNDRY | In Basement |
| LOT FEATURES | Back Yard, Front Yard, Fruit Trees/Shrub(s), No Neighbours Behind, Private, Treed, Views |
| PARKING | Driveway, Off Street, Single Garage Attached |
| RESTRICTIONS | None Known |
| ROOF | Shingle |
| TITLE | Fee Simple |
| BROKER | RIVER STREET REAL ESTATE |
| ROOMS | DIMENSIONS (m) | LEVEL |
|---|---|---|
| Laundry | 11`3" x 9`9" | Basement |
| Storage | 6`4" x 11`8" | Basement |
| Bedroom | 9`9" x 11`0" | Basement |
| 3pc Bathroom | 0`0" x 0`0" | Basement |
| Game Room | 17`6" x 11`8" | Basement |
| Bedroom | 9`0" x 13`5" | Main |
| Kitchen | 12`0" x 10`4" | Main |
| Living Room | 12`0" x 27`2" | Main |
| 4pc Bathroom | 0`0" x 0`0" | Main |
| Bedroom | 10`3" x 12`0" | Main |
| Bedroom - Primary | 12`2" x 12`0" | Main |
| 2pc Ensuite bath | 0`0" x 0`0" | Main |

