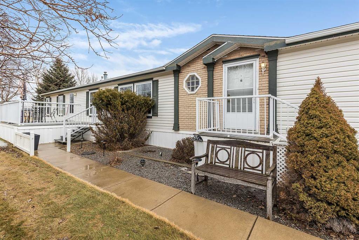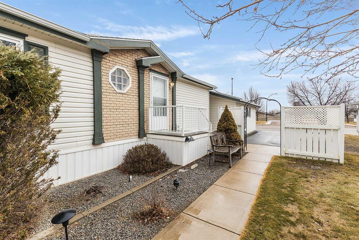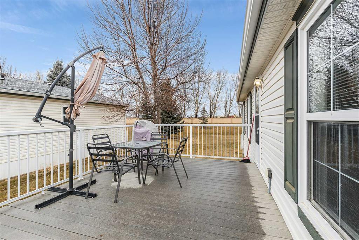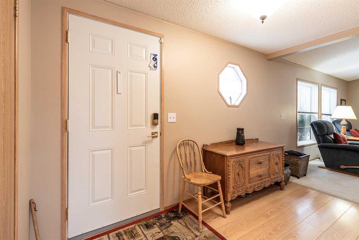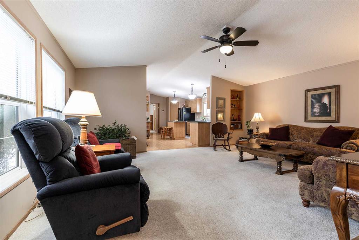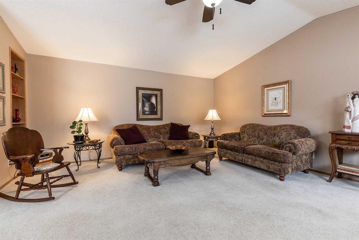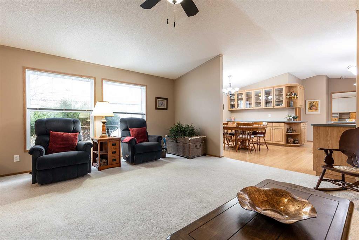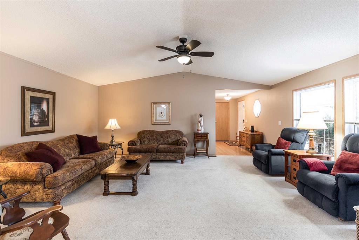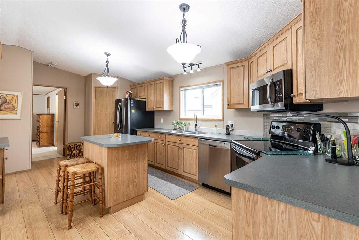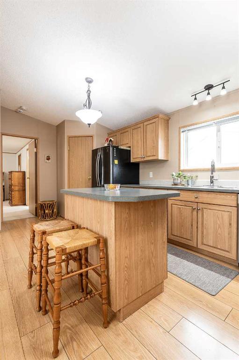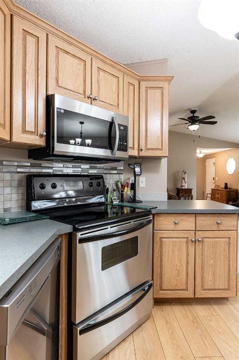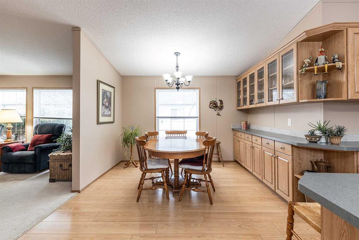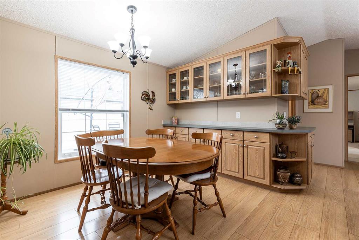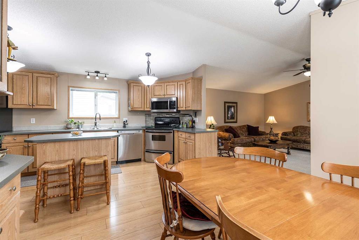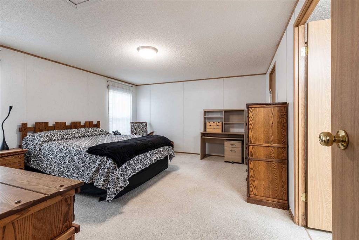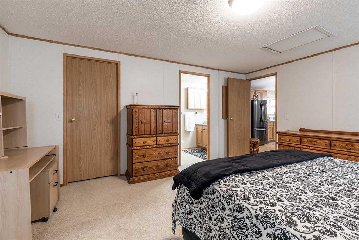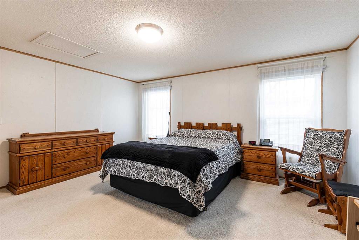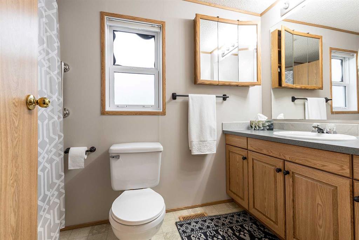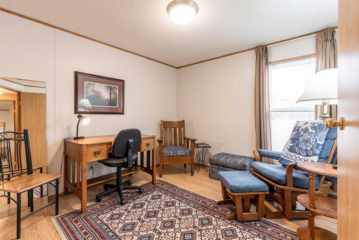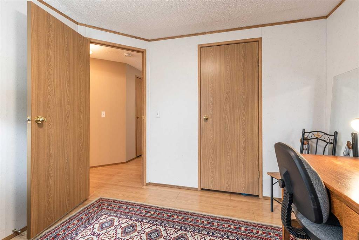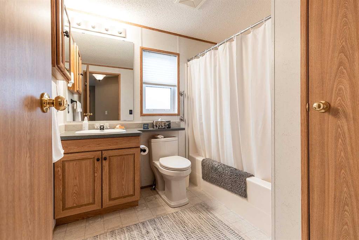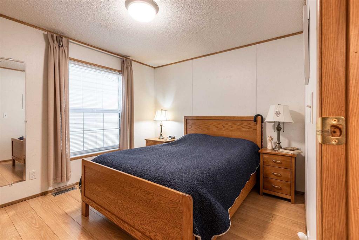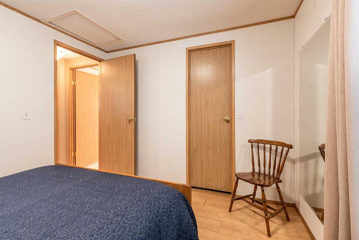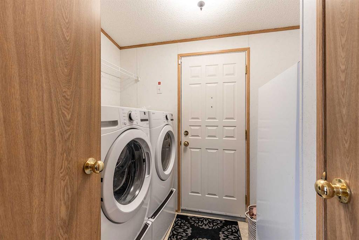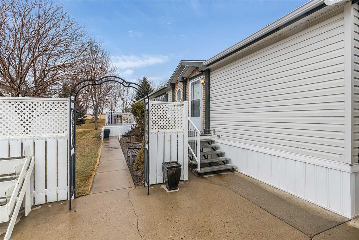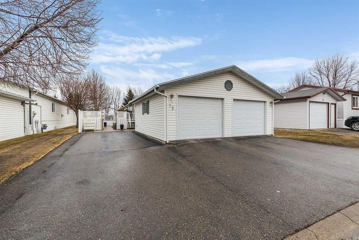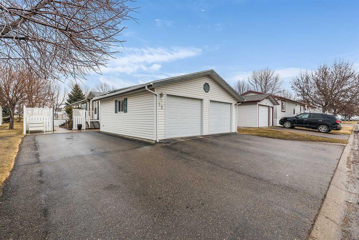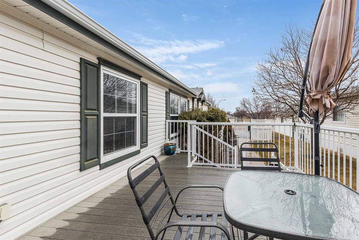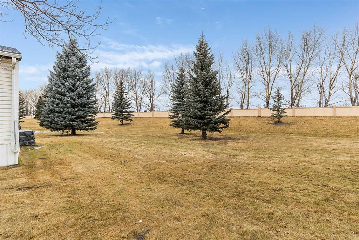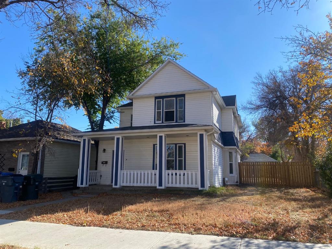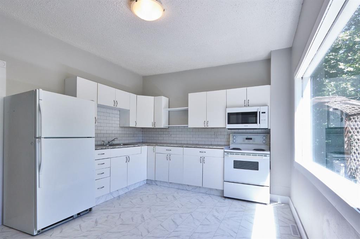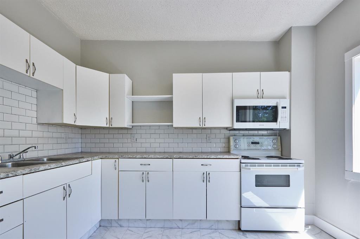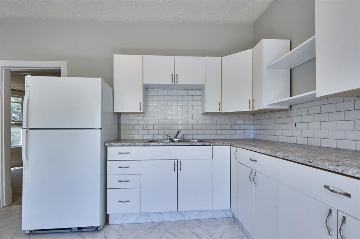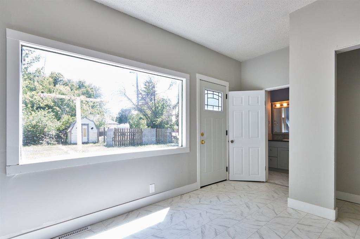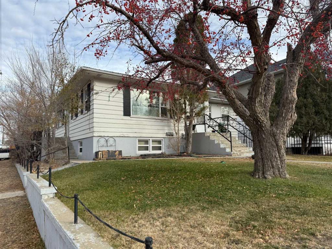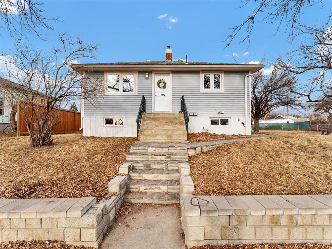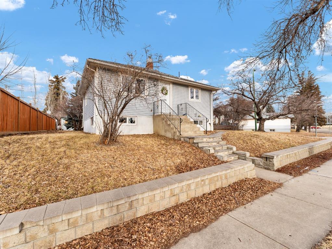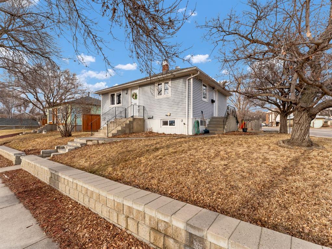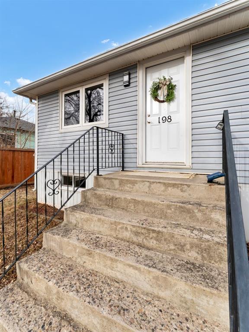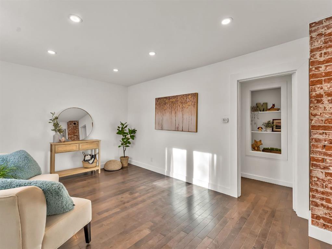72, 1600 Strachan Road SE
Medicine Hat T1B4M3
MLS® Number: A2199890
$ 264,900
3
BEDROOMS
2 + 0
BATHROOMS
1,518
SQUARE FEET
2002
YEAR BUILT
Don’t Miss Out! This sought-after home in Meadow Lark Village won’t be available for long! Perfect for those 35+ seeking a hassle-free lifestyle, this vibrant community offers the ideal setting for low-maintenance living. Beautifully maintained and move-in ready, this 3-bedroom, 2-bathroom home spans 1518 SqFt of comfortable living space. The open-concept design is complemented by built-in cabinetry in the dining and kitchen areas, providing both functionality and style. The kitchen features newer appliances and a moveable island for added convenience. Enjoy outdoor living on the 12' x 16' maintenance-free deck, and take advantage of the spacious 23' x 23' garage. Located in a prime location, the community includes a clubhouse and is just minutes from walking paths and shopping. Pets are welcome (some restrictions apply), and the home has been smoke- and pet-free. The monthly HOA fee is $746.55 and includes the lot rent, sewer, water, and exterior maintenance. Utilities average $200 a month. This spotless home also had new shingles added on the house and garage in October 2024!
| COMMUNITY | SE Southridge |
| PROPERTY TYPE | Detached |
| BUILDING TYPE | Manufactured House |
| STYLE | Modular Home |
| YEAR BUILT | 2002 |
| SQUARE FOOTAGE | 1,518 |
| BEDROOMS | 3 |
| BATHROOMS | 2.00 |
| BASEMENT | None |
| AMENITIES | |
| APPLIANCES | Dishwasher, Freezer, Garage Control(s), Microwave, Refrigerator, Stove(s), Washer/Dryer |
| COOLING | Central Air |
| FIREPLACE | N/A |
| FLOORING | Carpet, Laminate, Linoleum |
| HEATING | Forced Air |
| LAUNDRY | Laundry Room |
| LOT FEATURES | Close to Clubhouse, Landscaped, Standard Shaped Lot, Underground Sprinklers |
| PARKING | Double Garage Detached, Driveway |
| RESTRICTIONS | Adult Living |
| ROOF | Asphalt Shingle |
| TITLE | Leasehold |
| BROKER | ROYAL LEPAGE COMMUNITY REALTY |
| ROOMS | DIMENSIONS (m) | LEVEL |
|---|---|---|
| 4pc Bathroom | 7`9" x 8`2" | Main |
| 4pc Ensuite bath | 5`1" x 10`3" | Main |
| Bedroom | 10`10" x 9`7" | Main |
| Bedroom | 10`4" x 9`11" | Main |
| Dining Room | 7`7" x 11`1" | Main |
| Foyer | 5`11" x 11`4" | Main |
| Kitchen | 11`3" x 20`2" | Main |
| Laundry | 7`5" x 8`9" | Main |
| Living Room | 18`9" x 15`8" | Main |
| Bedroom - Primary | 13`6" x 15`8" | Main |

