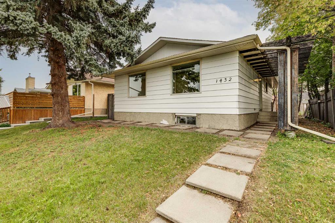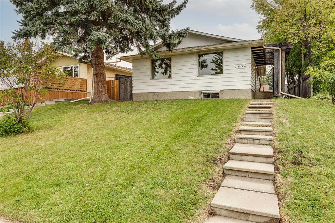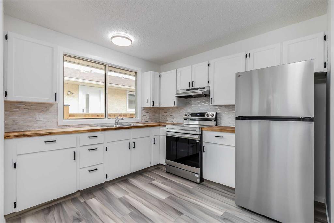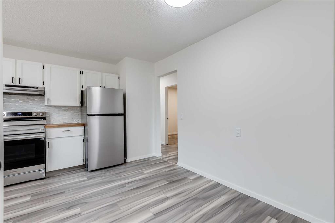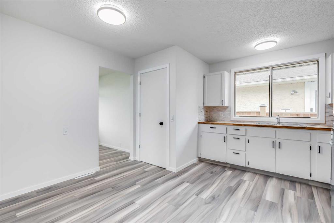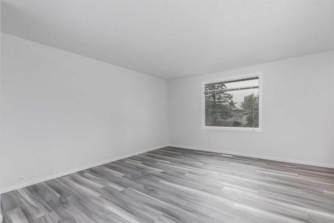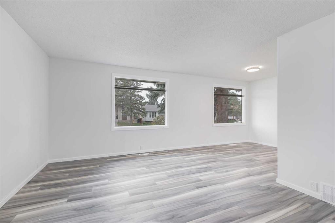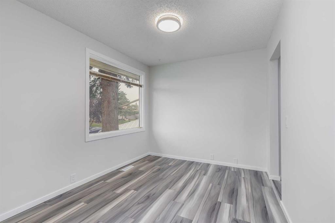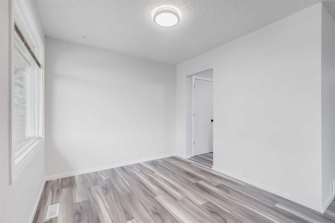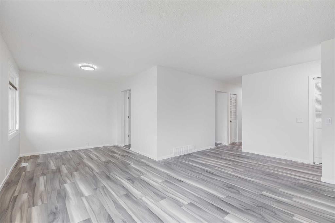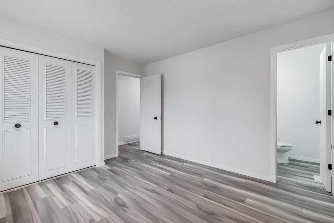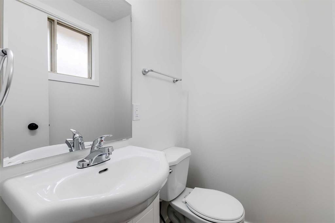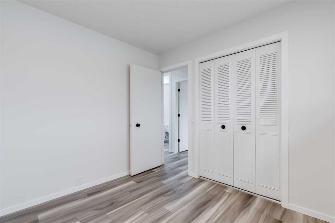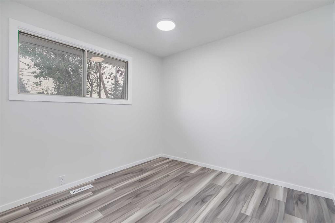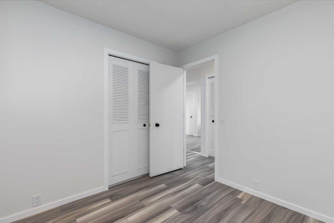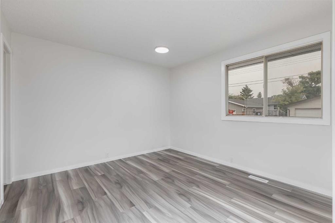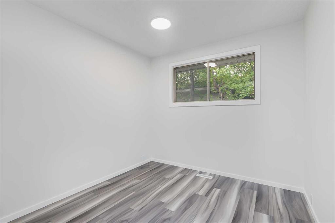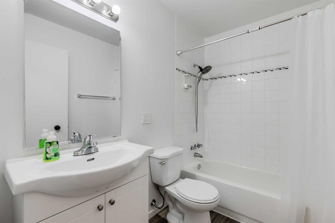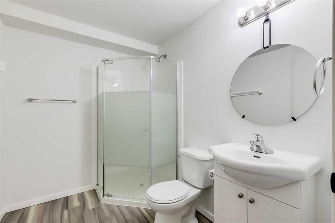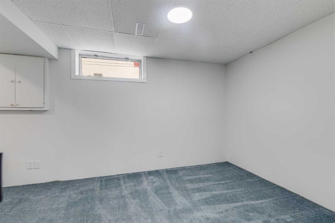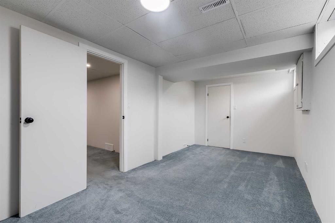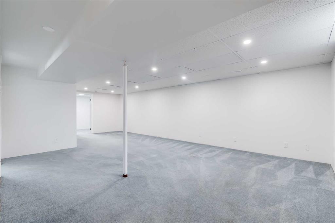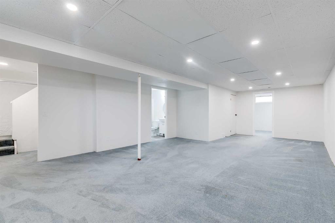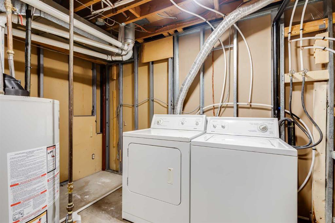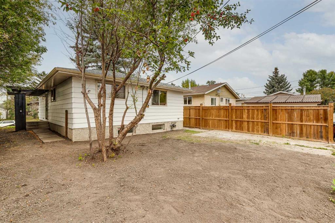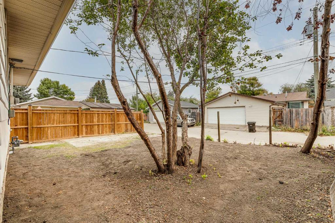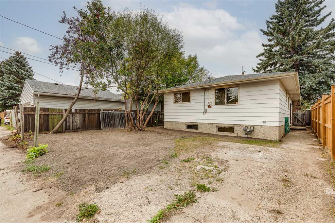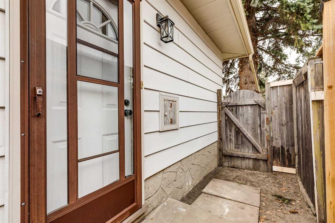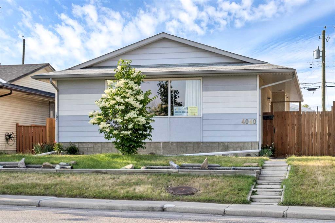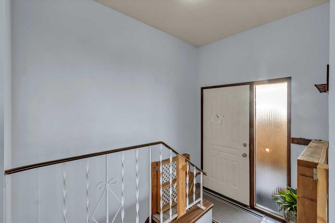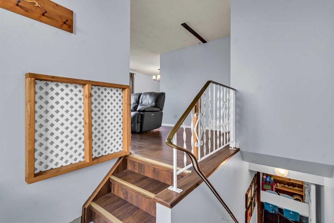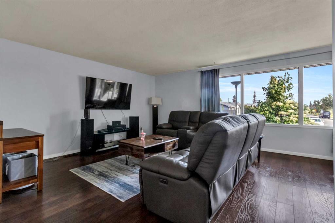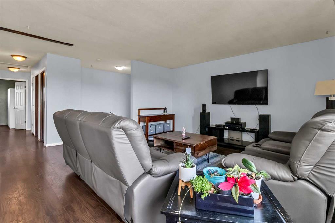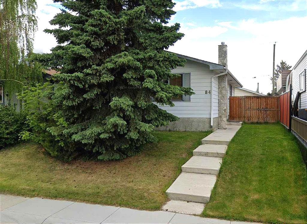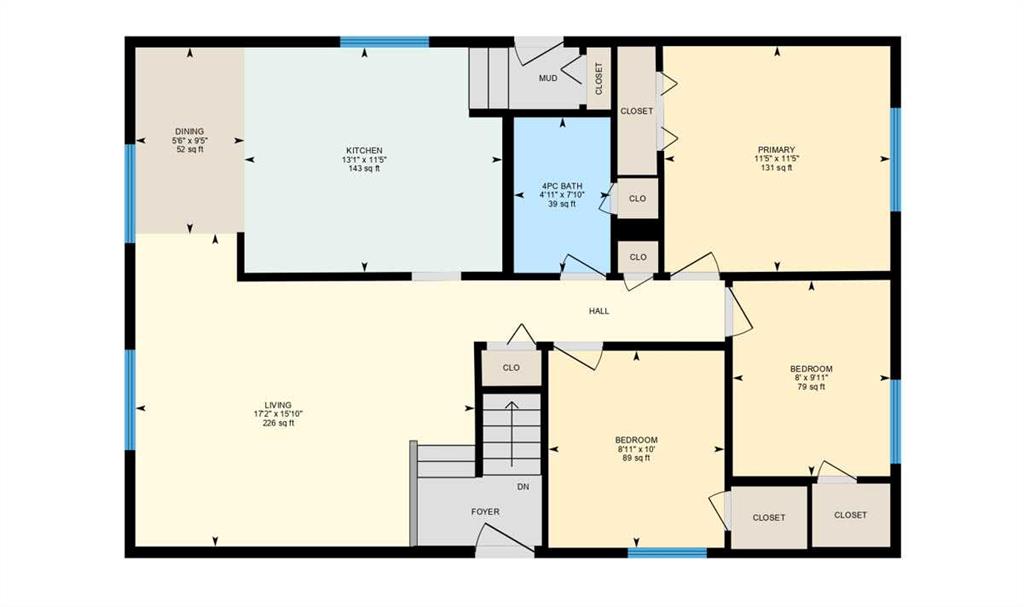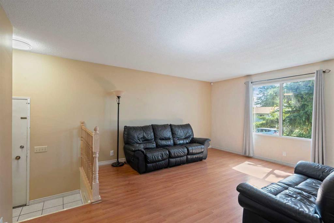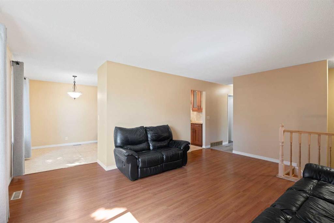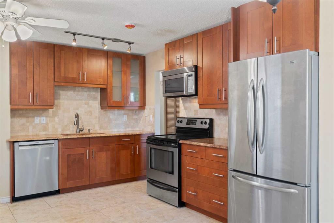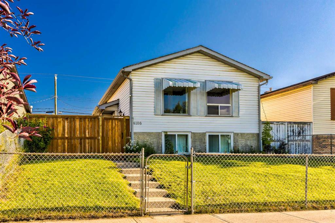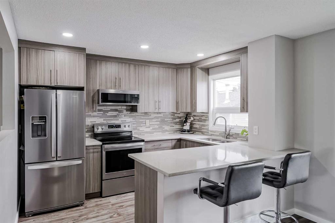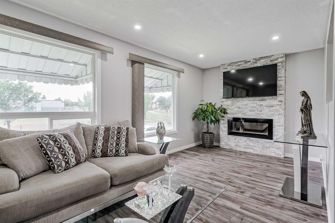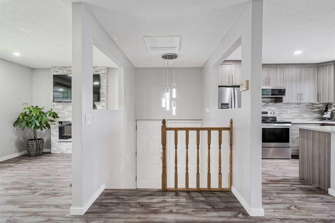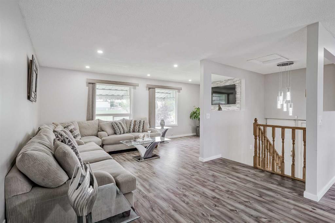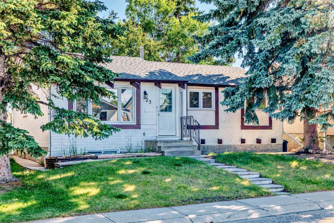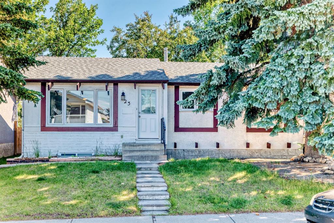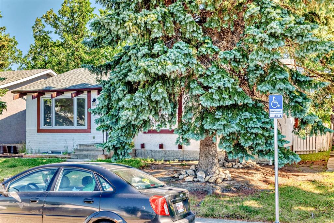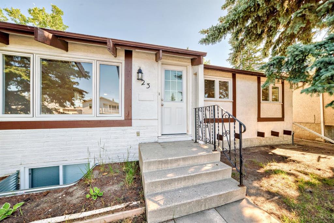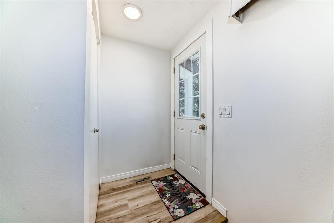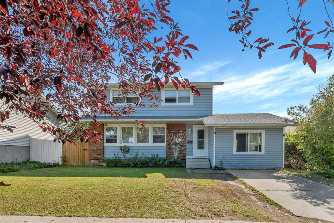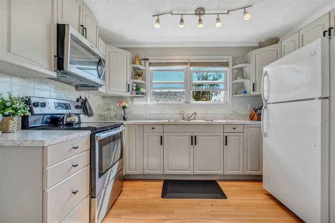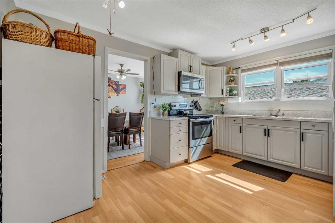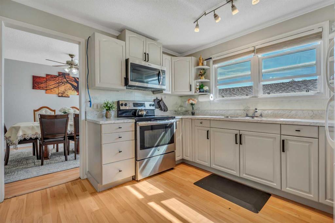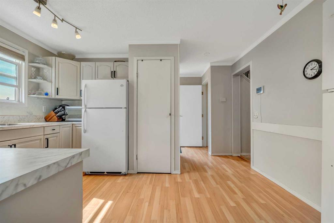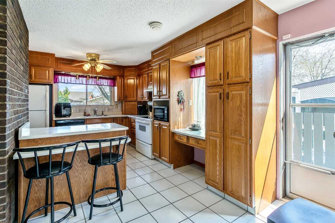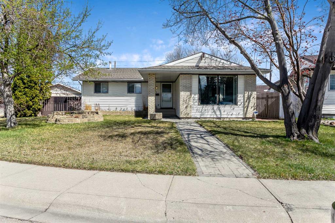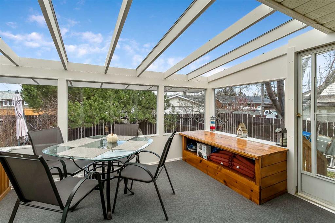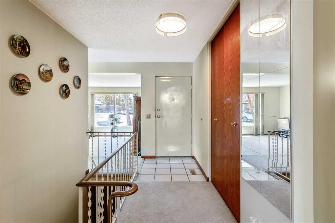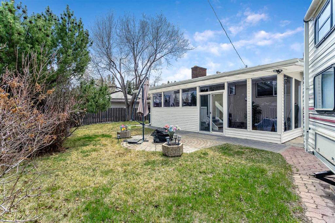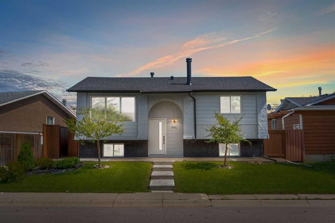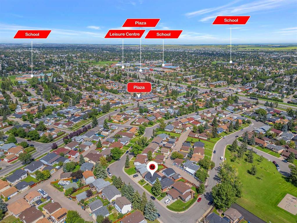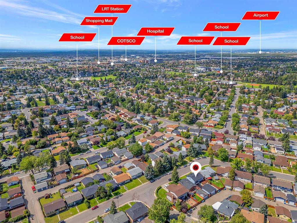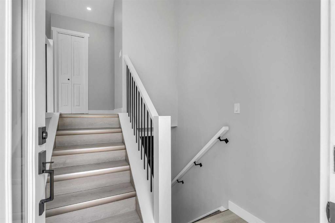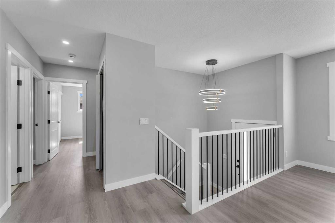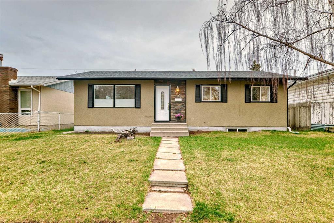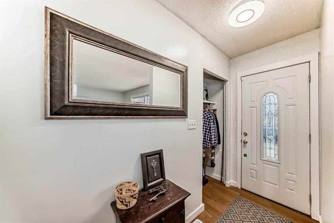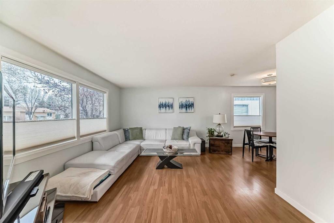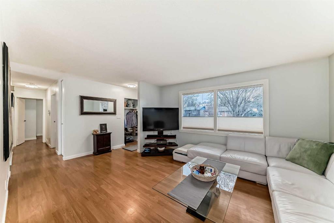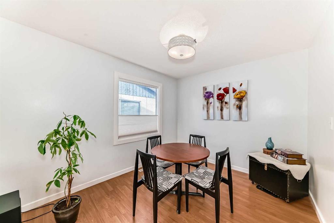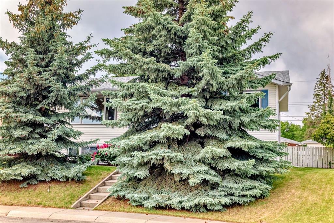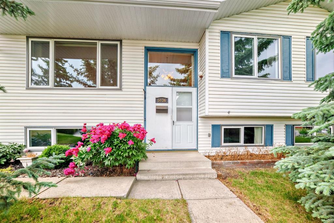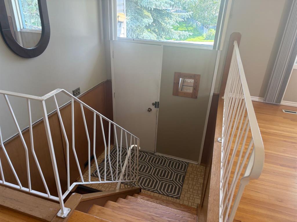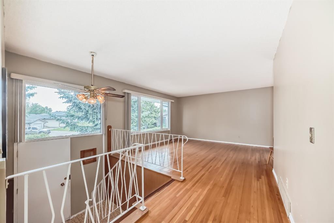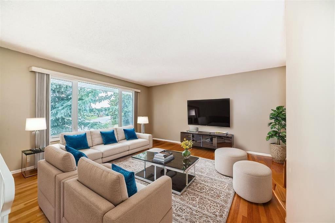1432 43 Street NE
Calgary T2A 3L6
MLS® Number: A2253881
$ 537,000
4
BEDROOMS
2 + 1
BATHROOMS
1,040
SQUARE FEET
1972
YEAR BUILT
This charming Marlborough bungalow blends the character of a mature neighborhood with modern updates throughout. Inside, you’ll find a stylish fresh kitchen with trendy butcher block counters & brand-new appliances, along with fresh paint throughout, new flooring on the main level, updated lighting throughout the home, and a fully renovated basement bathroom. Major upgrades — including a new furnace, hot water tank, and plumbing — mean peace of mind for years to come. The backyard has been cleared, offering a blank canvas for your dream landscape. With a separate basement entrance, suiting potential is a breeze. All that’s left to do is move in and make it yours!
| COMMUNITY | Marlborough |
| PROPERTY TYPE | Detached |
| BUILDING TYPE | House |
| STYLE | Bungalow |
| YEAR BUILT | 1972 |
| SQUARE FOOTAGE | 1,040 |
| BEDROOMS | 4 |
| BATHROOMS | 3.00 |
| BASEMENT | Full, Partially Finished |
| AMENITIES | |
| APPLIANCES | Electric Stove, Range Hood, Refrigerator, Washer/Dryer, Window Coverings |
| COOLING | None |
| FIREPLACE | N/A |
| FLOORING | Carpet, Vinyl Plank |
| HEATING | Forced Air, Natural Gas |
| LAUNDRY | In Basement |
| LOT FEATURES | Back Lane, Back Yard, Gentle Sloping |
| PARKING | Off Street, Parking Pad |
| RESTRICTIONS | None Known |
| ROOF | Asphalt Shingle |
| TITLE | Fee Simple |
| BROKER | Property Solutions Real Estate Group Inc. |
| ROOMS | DIMENSIONS (m) | LEVEL |
|---|---|---|
| Game Room | 28`10" x 16`3" | Basement |
| Storage | 7`5" x 8`4" | Basement |
| Bedroom | 9`1" x 18`4" | Basement |
| 3pc Bathroom | 6`0" x 7`10" | Basement |
| Eat in Kitchen | 13`3" x 12`6" | Main |
| Living Room | 14`0" x 12`5" | Main |
| Dining Room | 9`0" x 9`3" | Main |
| Bedroom - Primary | 11`0" x 12`6" | Main |
| Bedroom | 9`6" x 9`1" | Main |
| Bedroom | 9`1" x 9`1" | Main |
| 2pc Ensuite bath | 4`11" x 4`0" | Main |
| 4pc Bathroom | 4`11" x 8`0" | Main |

