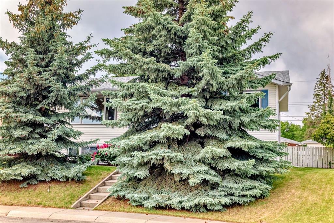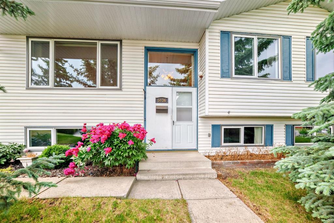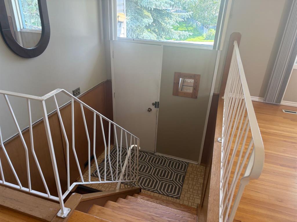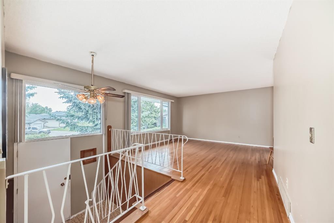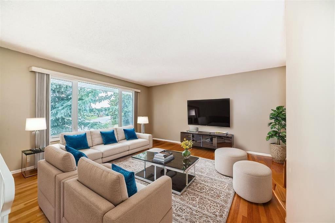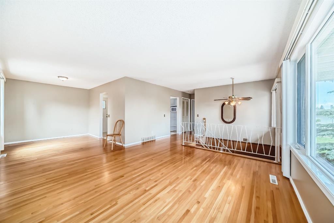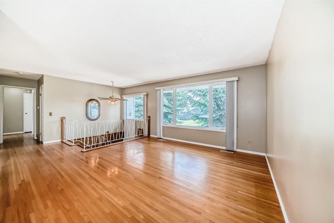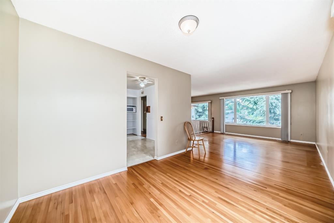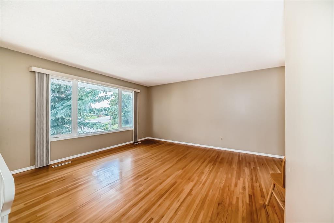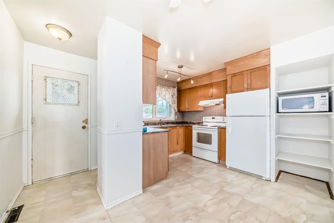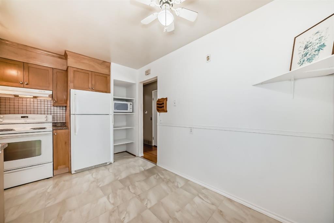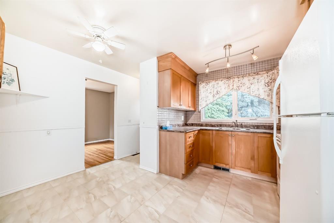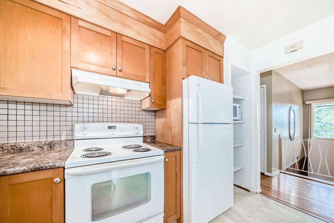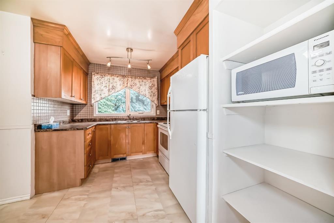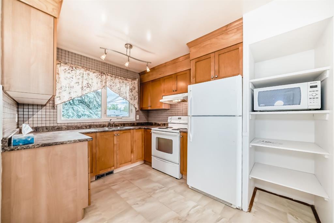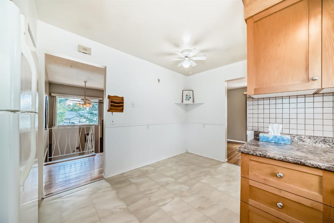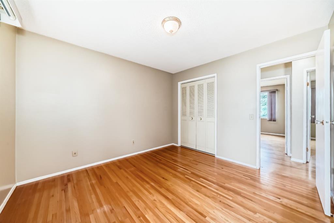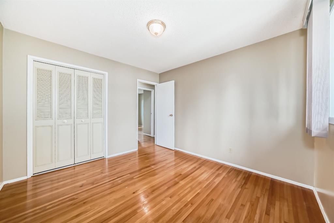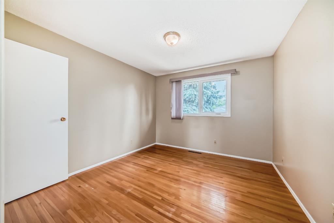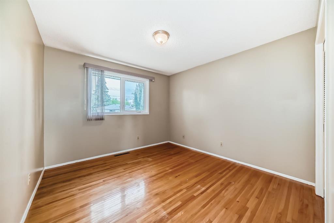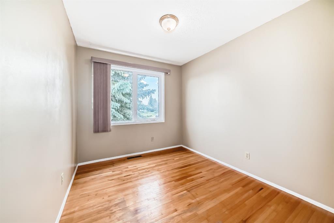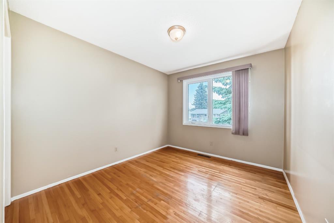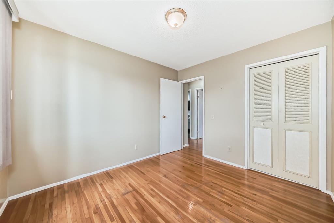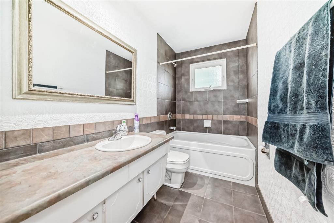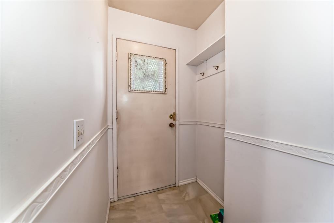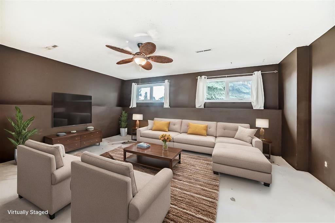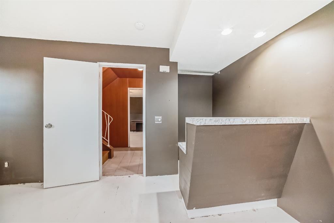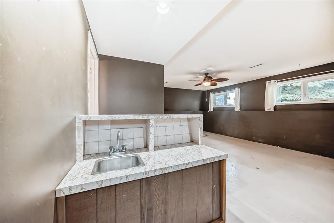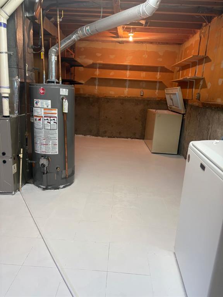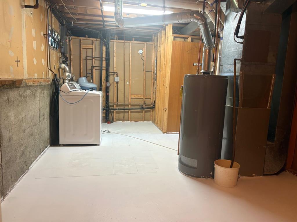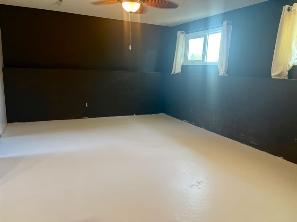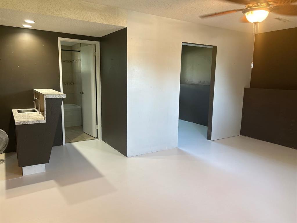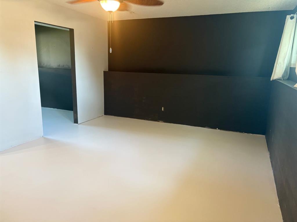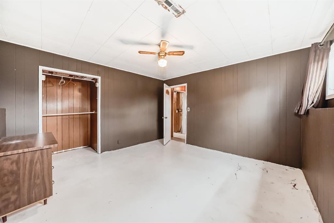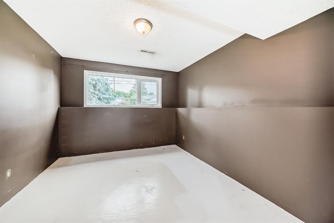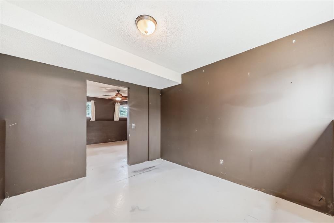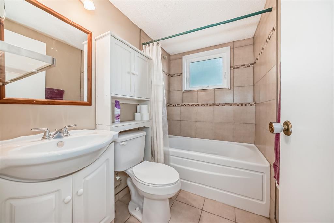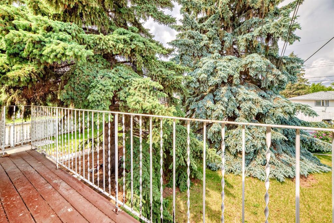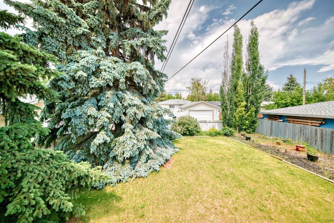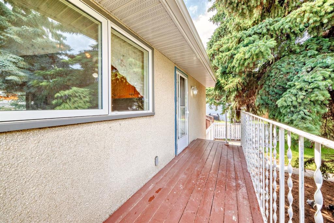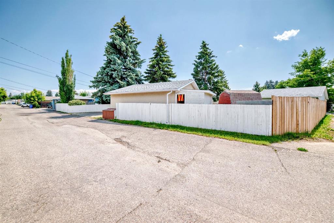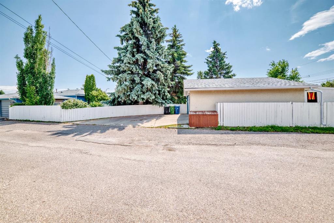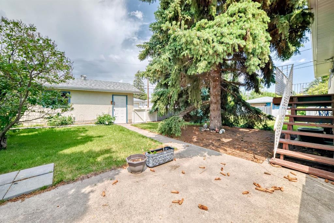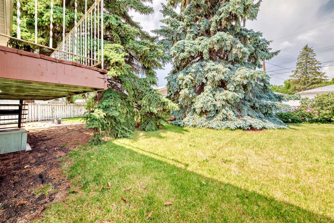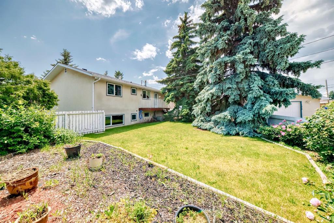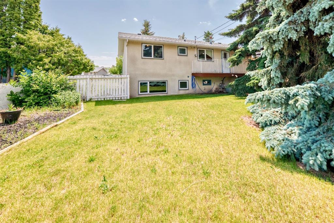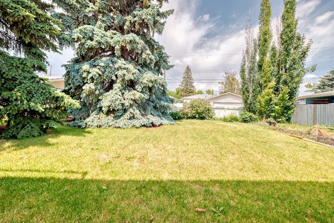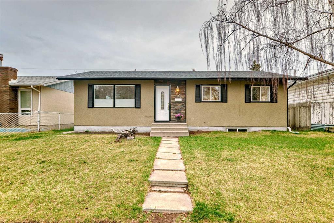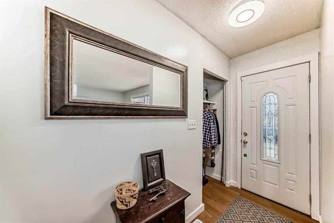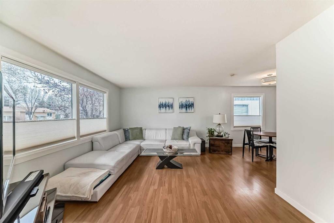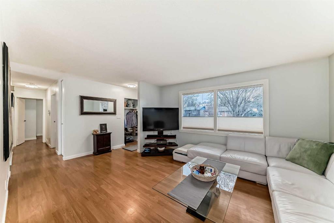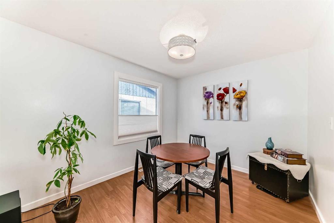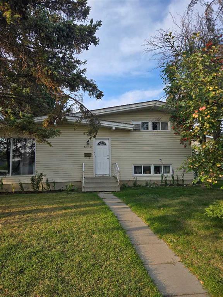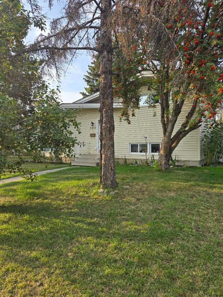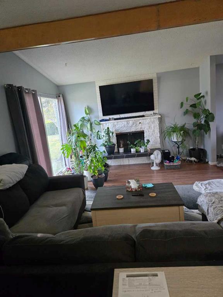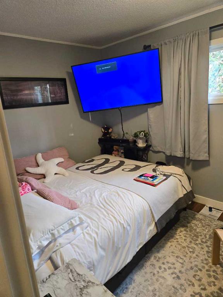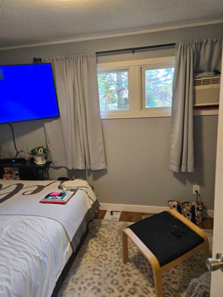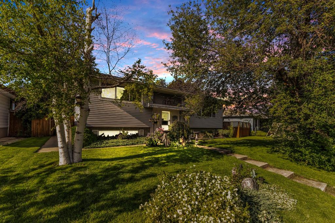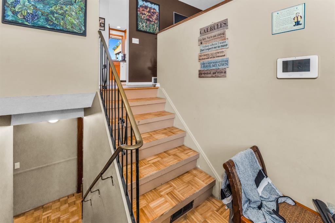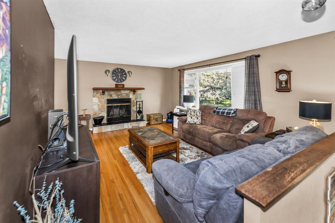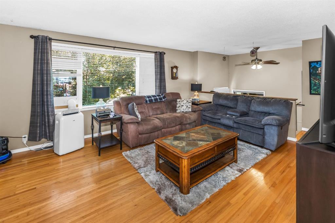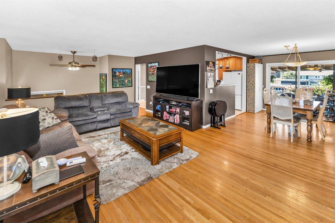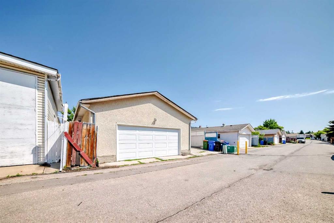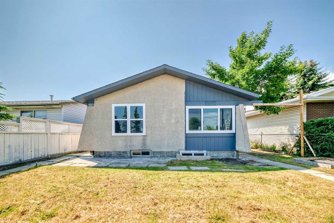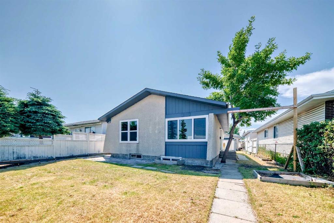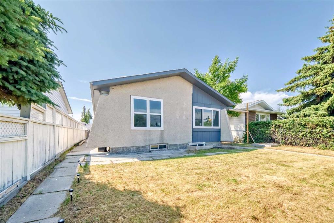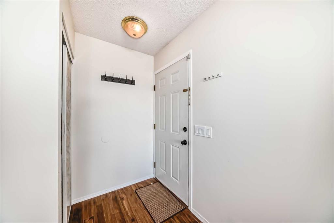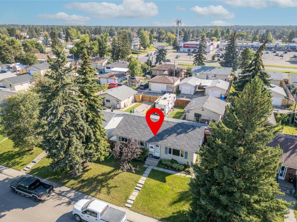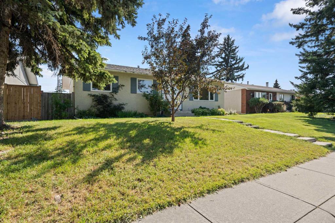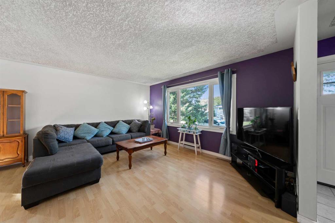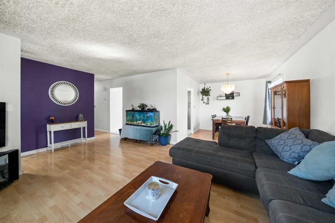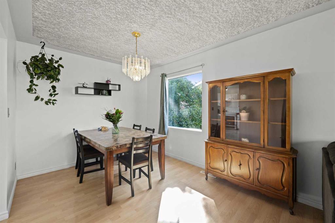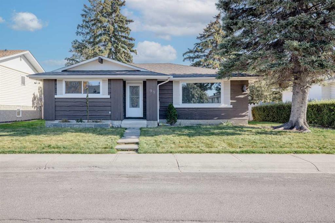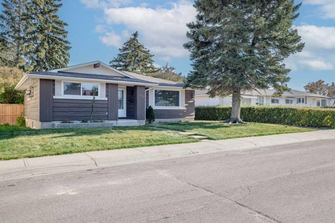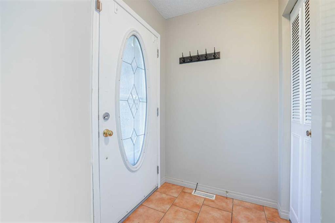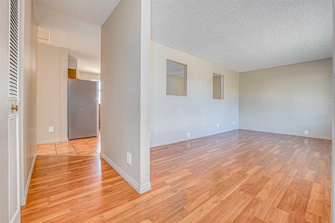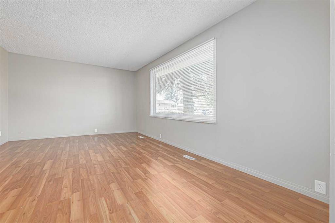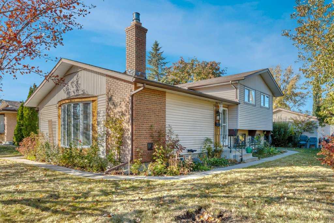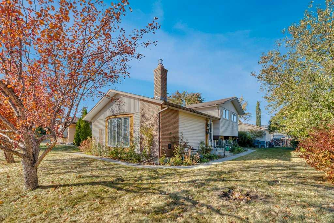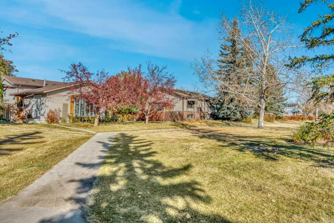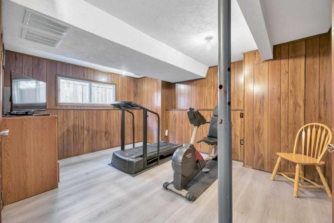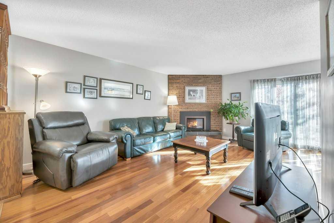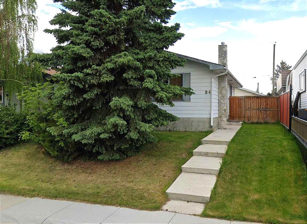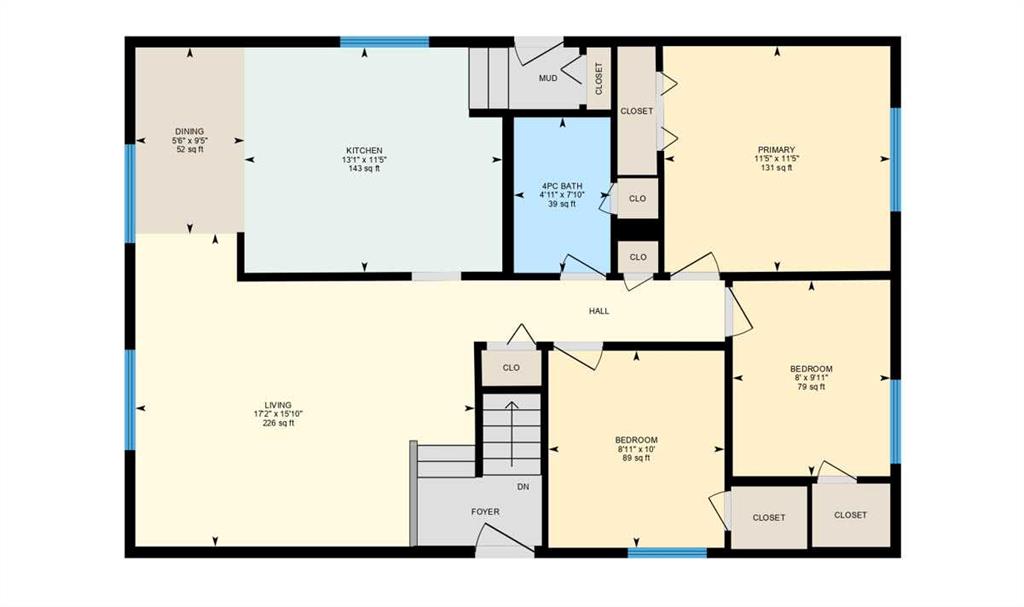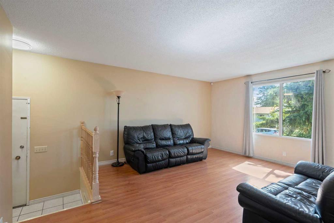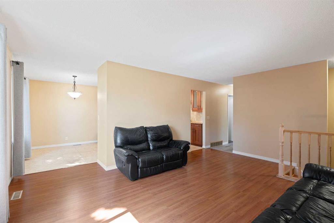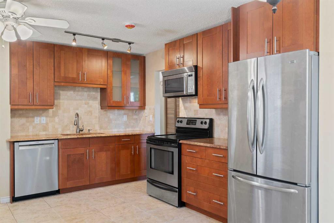5036 Marshall Road NE
Calgary T2A2Y8
MLS® Number: A2248385
$ 579,900
5
BEDROOMS
2 + 0
BATHROOMS
1,076
SQUARE FEET
1968
YEAR BUILT
Fantastic opportunity for a first time home buyer or investor! A well maintained bi-level sitting on a large pie lot located in the desirable and well established community of Marlborough. Formal entrance leads up to the spacious main floor featuring a large living room and dining room with oversized windows bringing In loads of natural light. The well appointed kitchen has lots of cupboard space, a breakfast nook and a back door that leads to your huge backyard and double detached garage. Lots of room to extend the garage and enjoy the space. Down the hall you will find 3 bedrooms and a 4pc, renovated bathroom with soaker tub and finished with ceramic tile. Options are endless in the partially developed basement equipped with 2 large bedrooms, a 4pc bathroom and wet bar. Lots of storage space in the laundry room. This home has original oak flooring and Air Conditioning! Close to restaurants, shops, schools, public transportation, 8 min to the Peter Lougheed Hospital and 11 minutes to downtown Calgary. Don’t miss this opportunity and call for your viewing today!
| COMMUNITY | Marlborough |
| PROPERTY TYPE | Detached |
| BUILDING TYPE | House |
| STYLE | Bi-Level |
| YEAR BUILT | 1968 |
| SQUARE FOOTAGE | 1,076 |
| BEDROOMS | 5 |
| BATHROOMS | 2.00 |
| BASEMENT | Full, Partially Finished |
| AMENITIES | |
| APPLIANCES | Central Air Conditioner, Dryer, Garage Control(s), Refrigerator, Stove(s), Washer, Window Coverings |
| COOLING | Central Air |
| FIREPLACE | N/A |
| FLOORING | Hardwood |
| HEATING | Forced Air |
| LAUNDRY | In Basement |
| LOT FEATURES | Back Lane, Back Yard, Front Yard, Landscaped, Pie Shaped Lot, Private |
| PARKING | Alley Access, Double Garage Detached, On Street |
| RESTRICTIONS | None Known |
| ROOF | Asphalt |
| TITLE | Fee Simple |
| BROKER | 2% Realty |
| ROOMS | DIMENSIONS (m) | LEVEL |
|---|---|---|
| Bedroom | 12`11" x 12`8" | Basement |
| Bedroom | 9`11" x 10`11" | Basement |
| Other | 9`8" x 4`1" | Basement |
| Family Room | 17`9" x 12`7" | Basement |
| 4pc Bathroom | 5`0" x 7`7" | Basement |
| Kitchen | 13`1" x 11`3" | Main |
| Bedroom | 8`7" x 9`9" | Main |
| Bedroom - Primary | 10`8" x 11`3" | Main |
| Entrance | 6`5" x 4`1" | Main |
| Dining Room | 9`0" x 11`9" | Main |
| 4pc Bathroom | 4`11" x 11`3" | Main |
| Bedroom | 9`5" x 10`10" | Main |
| Living Room | 13`8" x 13`6" | Main |
| Living Room | 13`8" x 13`6" | Main |

