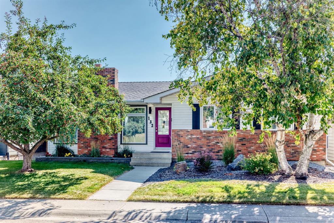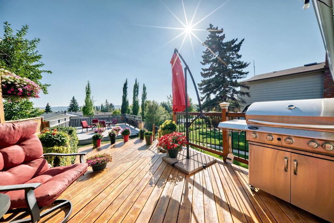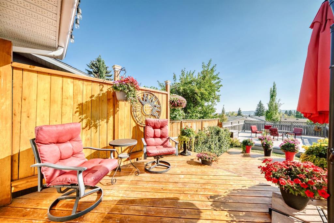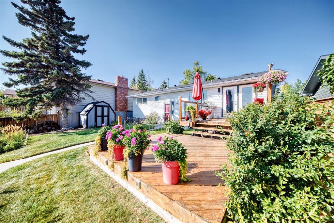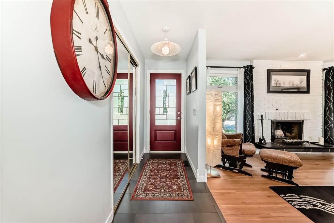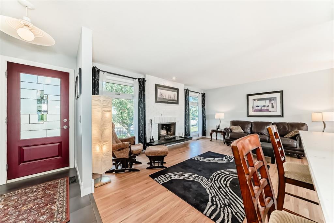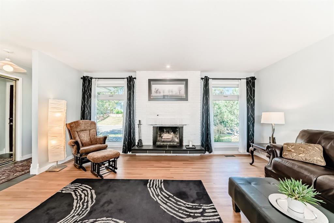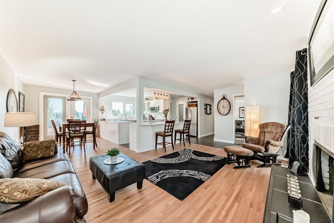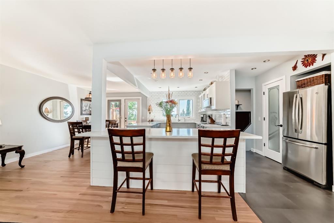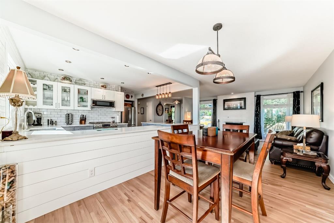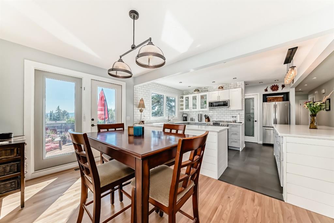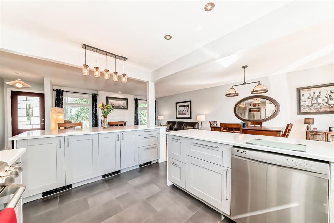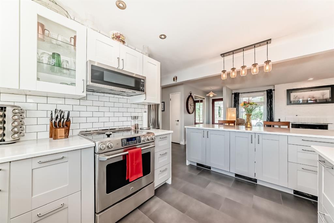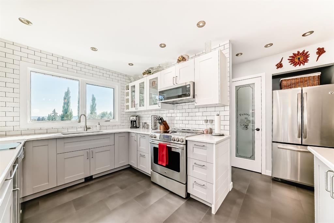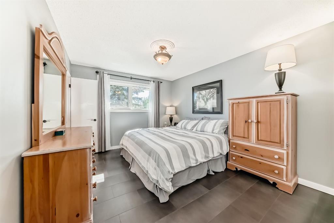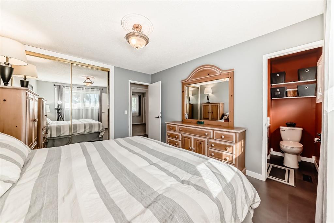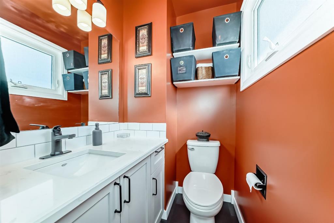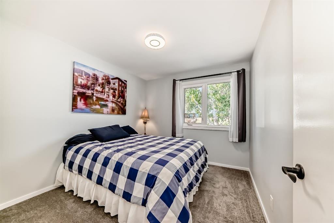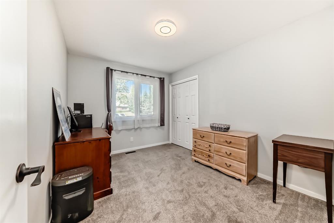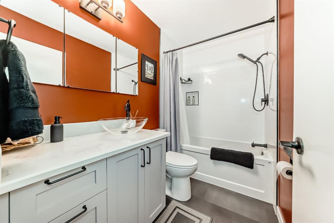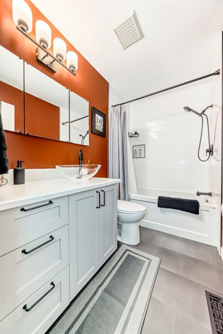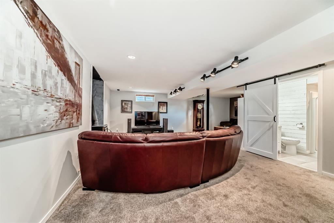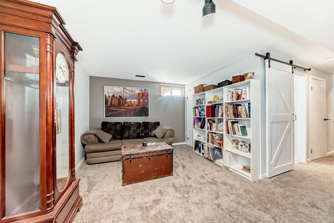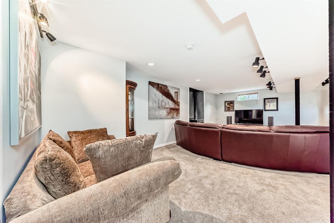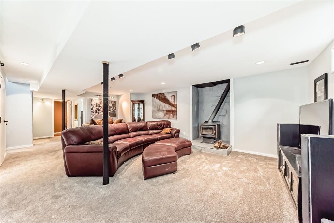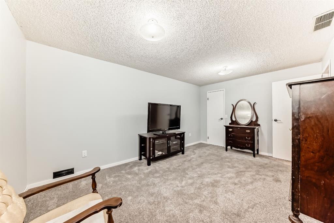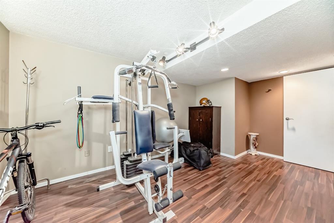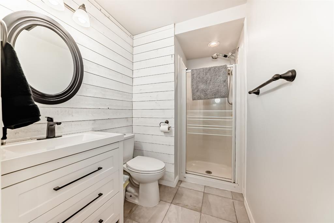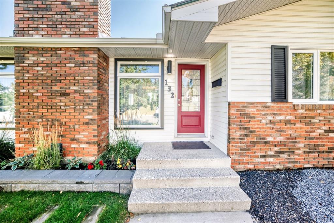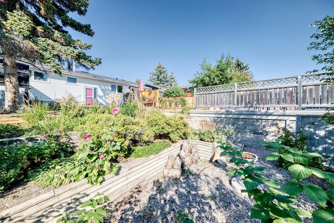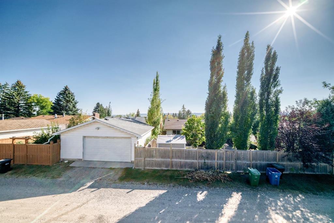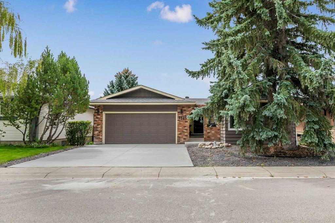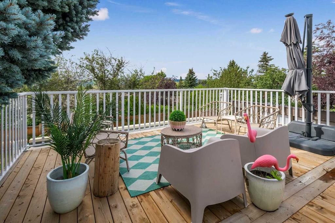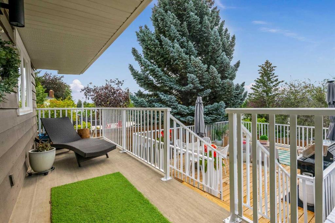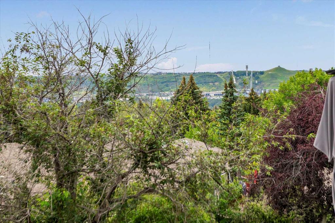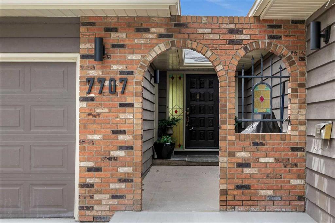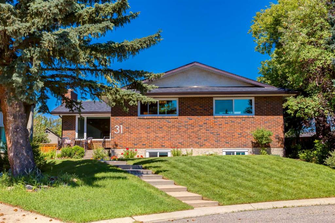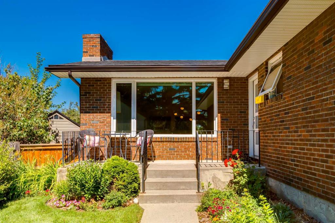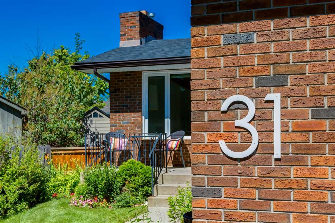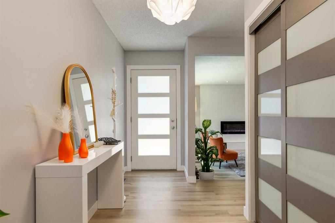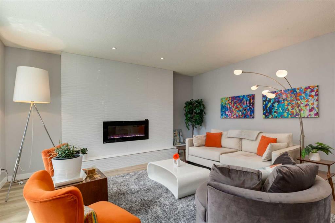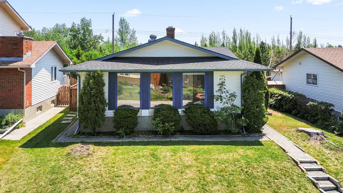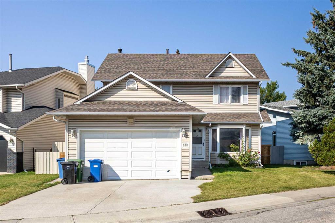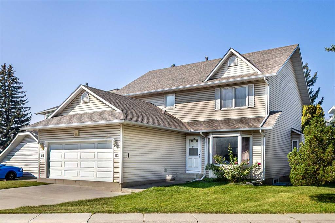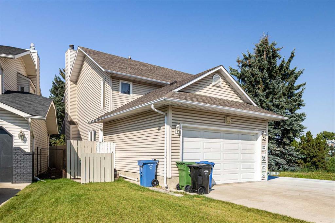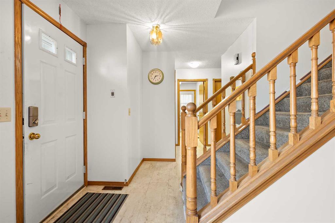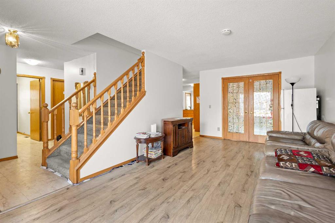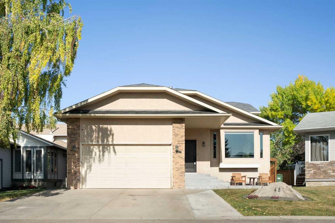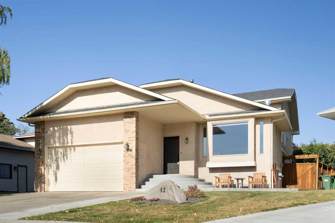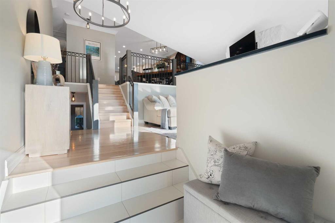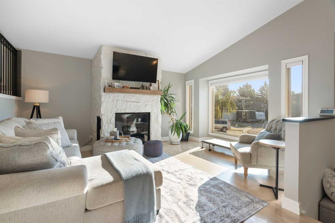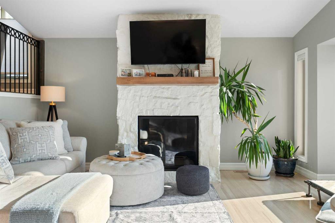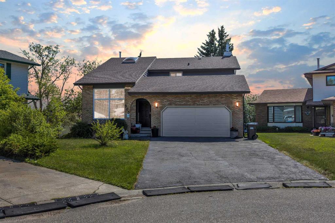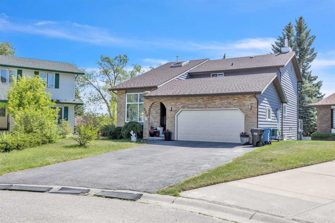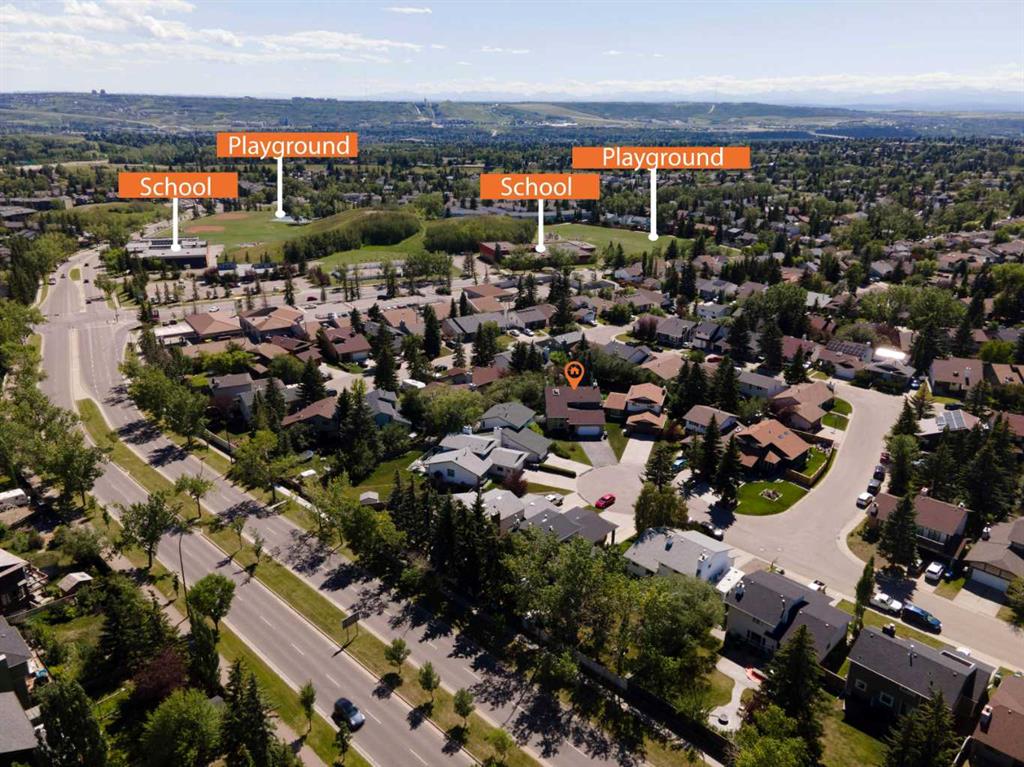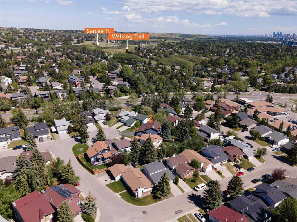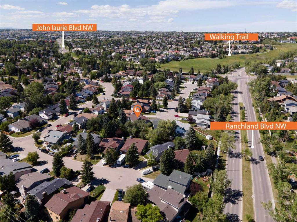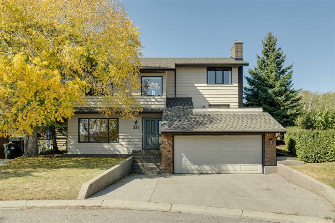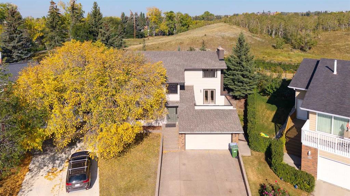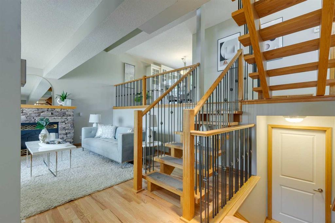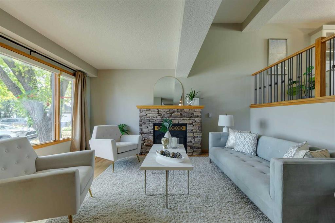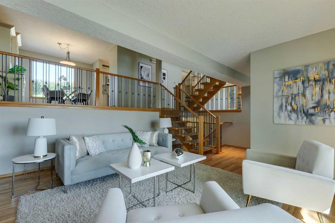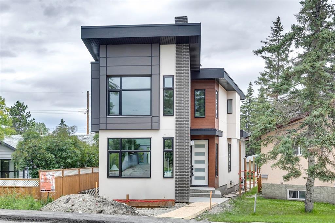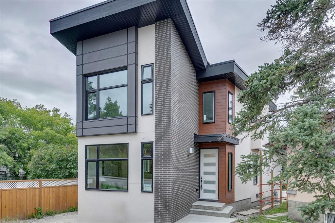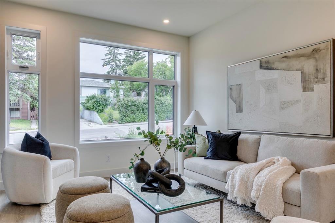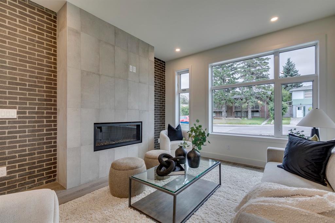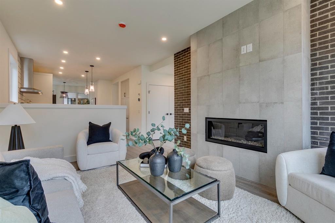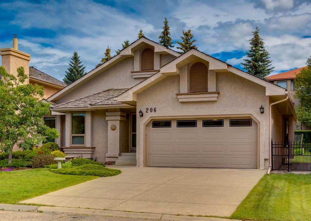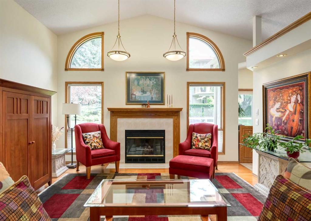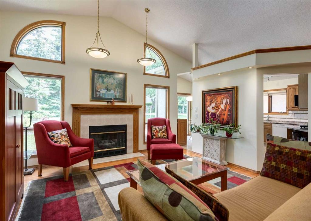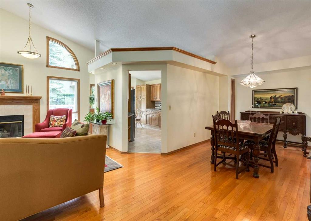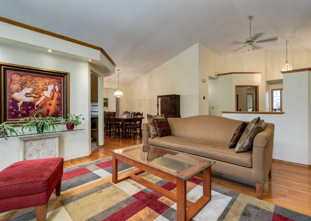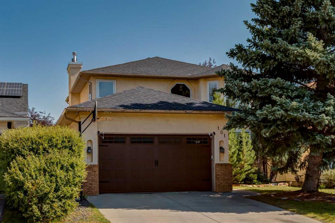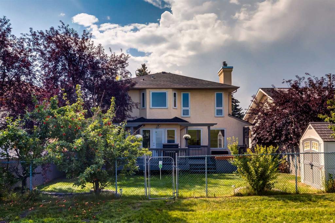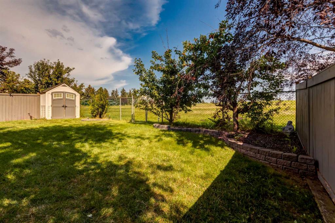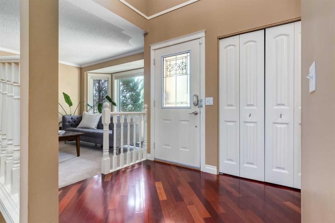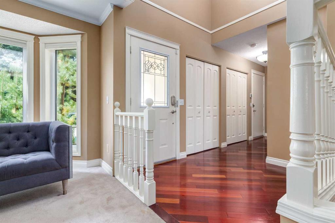132 Silver Ridge Rise NW
Calgary T3B 4P7
MLS® Number: A2257925
$ 899,900
5
BEDROOMS
2 + 1
BATHROOMS
1,186
SQUARE FEET
1977
YEAR BUILT
Welcome to this beautifully updated bungalow located in a quiet cul-de-sac in Silver Springs, Northwest Calgary. Boasting a huge South-facing backyard, this property offers two spacious decks perfect for relaxing or entertaining, along with an open view over the surrounding community. Step inside to find a home that’s been thoughtfully renovated and upgraded over the years. Recent improvements include a new front walk (2015), 25-year shingles and roof vents (2015), and fresh windows throughout (2015) in the three bedrooms, ensuite, and kitchen, providing plenty of natural light. The kitchen itself underwent a major transformation in 2021, with a complete renovation featuring sleek quartz countertops and an engineered beam added in 2020 after removing three walls to create a more open and inviting space. Additional updates include new carpets in the two bedrooms and basement (2022), fresh paint both inside and out (2021), and new front landscaping (2023), all contributing to a modern, move-in ready feel. The high-efficiency furnace, installed in 2013, ensures comfort and energy efficiency year-round. The basement bathroom was also fully renovated in 2022. For those with a love for convenience, the garage features two new openers (2020), both app-compatible with MyQ, allowing for easy control of your garage doors. In 2025, the main floor received new flooring, and both bathrooms, including the ensuite, were completely renovated with matching quartz countertops for a clean, cohesive look. Outside, the garden shed was re-shingled in 2025, and new garden doors were installed in 2023, enhancing the overall charm and functionality of the property. Even the front picture windows were replaced with triple-pane glass in 2023 for better insulation and soundproofing. This home truly has it all—updated, well-maintained, and ideally located in one of Calgary’s most desirable neighbourhoods. Don’t miss out on the opportunity to make it yours!
| COMMUNITY | Silver Springs |
| PROPERTY TYPE | Detached |
| BUILDING TYPE | House |
| STYLE | Bungalow |
| YEAR BUILT | 1977 |
| SQUARE FOOTAGE | 1,186 |
| BEDROOMS | 5 |
| BATHROOMS | 3.00 |
| BASEMENT | Finished, Full |
| AMENITIES | |
| APPLIANCES | Dishwasher, Electric Range, Garage Control(s), Microwave Hood Fan, Refrigerator, Washer/Dryer, Window Coverings |
| COOLING | None |
| FIREPLACE | Brick Facing, Wood Burning Stove |
| FLOORING | Carpet, Hardwood, Vinyl Plank |
| HEATING | Forced Air, Natural Gas |
| LAUNDRY | In Basement |
| LOT FEATURES | Back Lane, Back Yard, Cul-De-Sac, Landscaped, Street Lighting, Views |
| PARKING | Double Garage Detached |
| RESTRICTIONS | None Known |
| ROOF | Asphalt Shingle |
| TITLE | Fee Simple |
| BROKER | RE/MAX iRealty Innovations |
| ROOMS | DIMENSIONS (m) | LEVEL |
|---|---|---|
| Bedroom | 162`0" x 9`2" | Lower |
| Bedroom | 15`7" x 10`3" | Lower |
| Family Room | 24`11" x 14`11" | Lower |
| 3pc Bathroom | 8`0" x 5`4" | Lower |
| Flex Space | 10`8" x 9`0" | Lower |
| Bedroom | 11`11" x 9`0" | Main |
| Bedroom | 10`3" x 9`6" | Main |
| 2pc Ensuite bath | 5`0" x 4`3" | Main |
| Kitchen | 14`5" x 13`2" | Main |
| Bedroom - Primary | 13`0" x 9`10" | Main |
| 4pc Bathroom | 8`2" x 4`11" | Main |
| Great Room | 16`9" x 12`0" | Main |
| Dining Room | 13`5" x 8`10" | Main |

