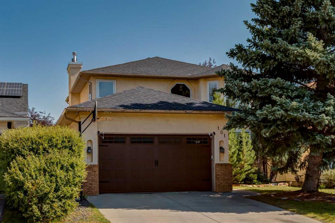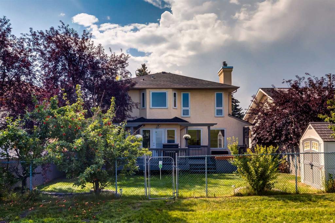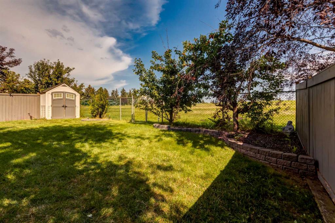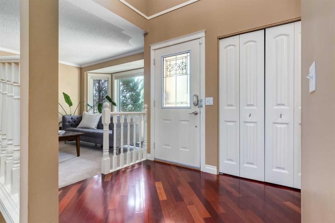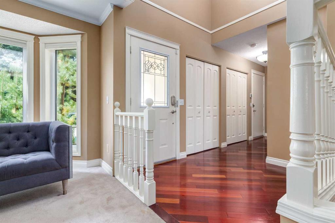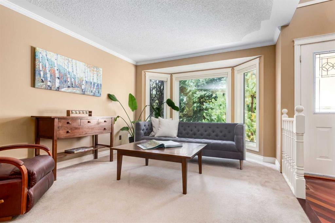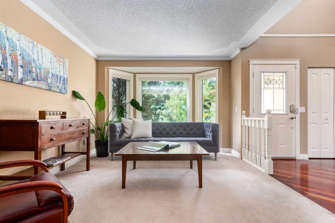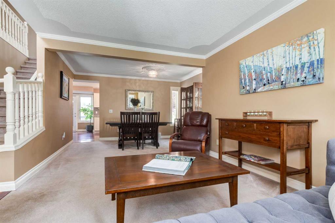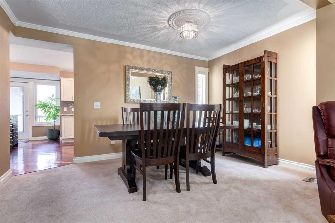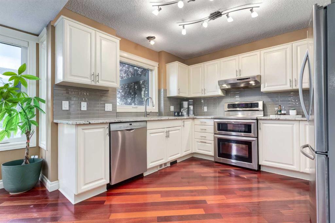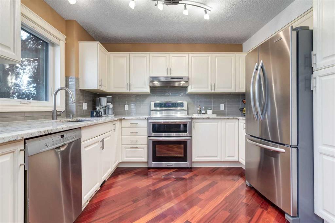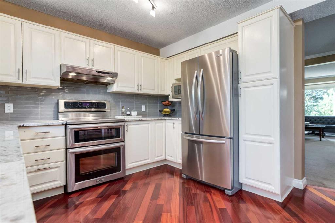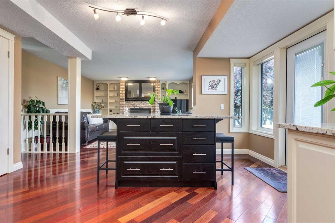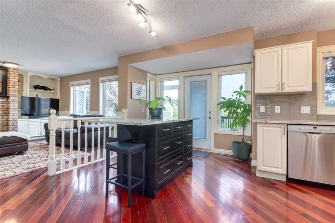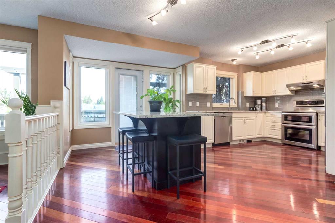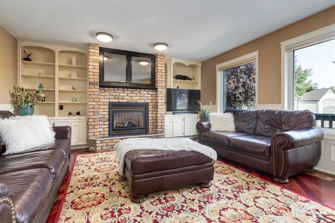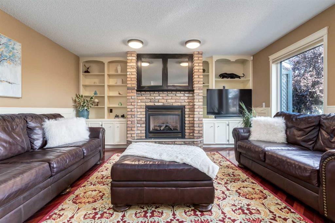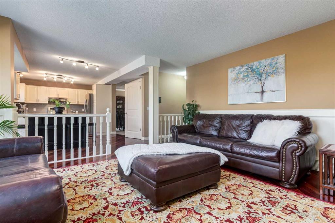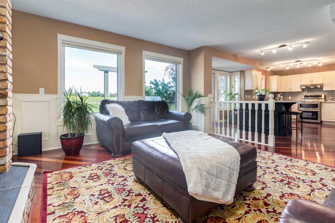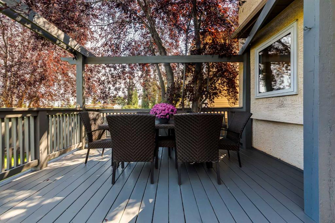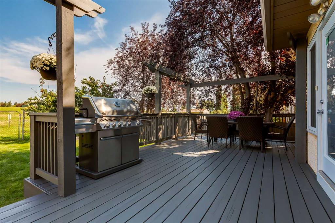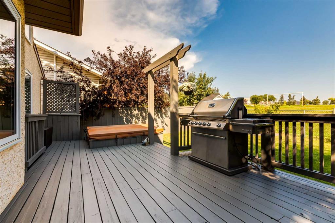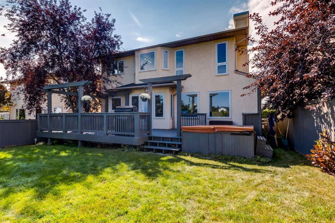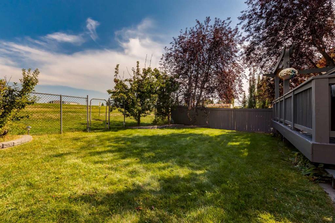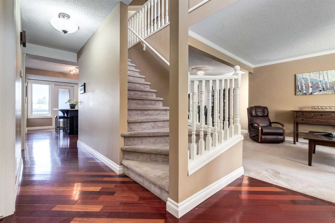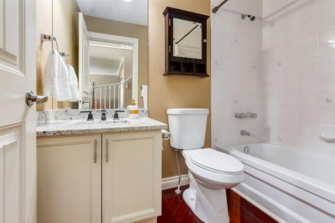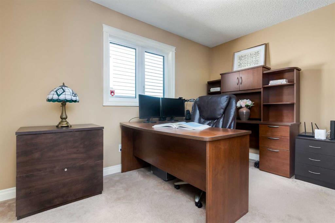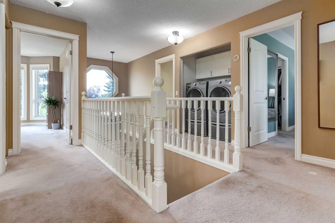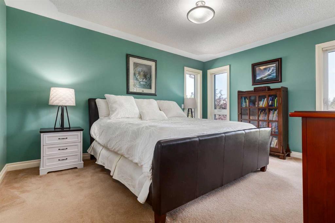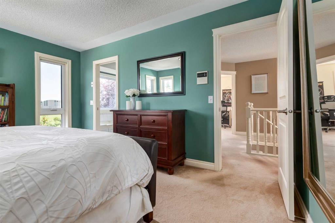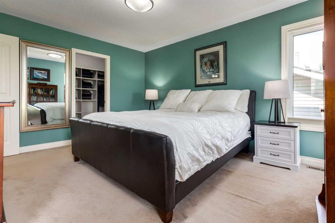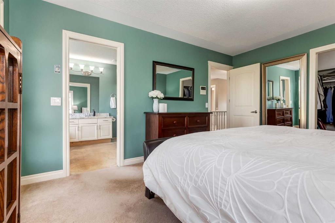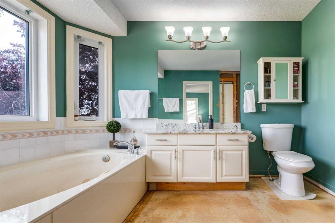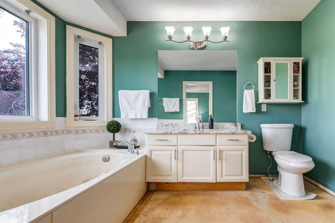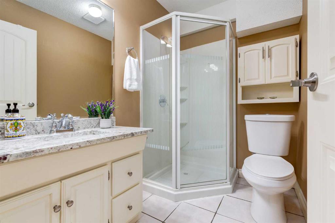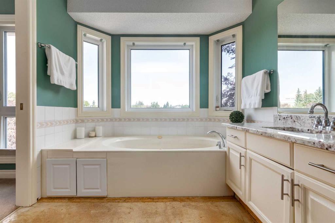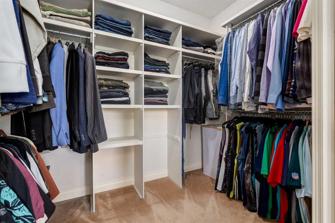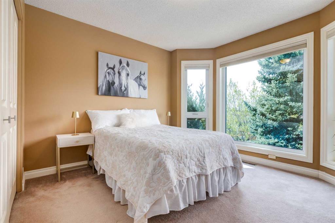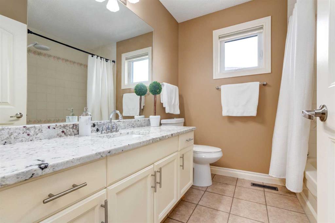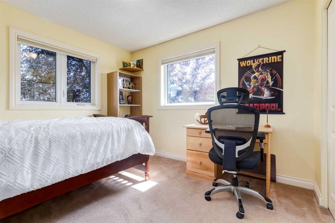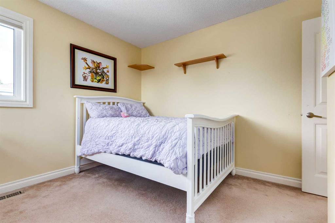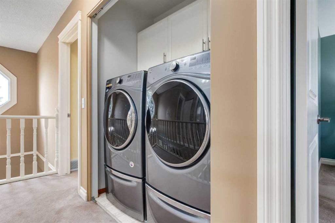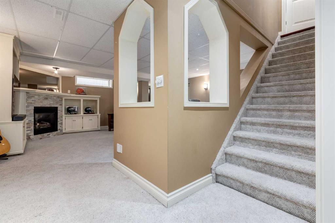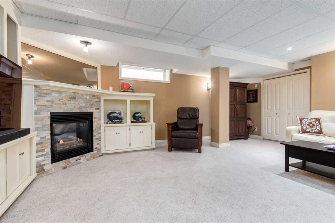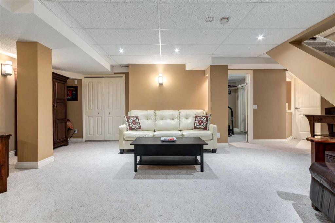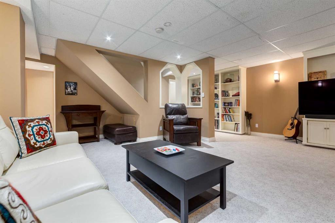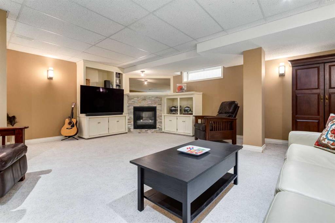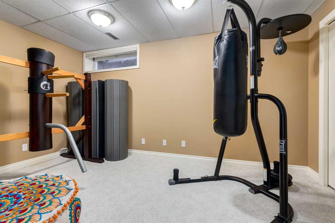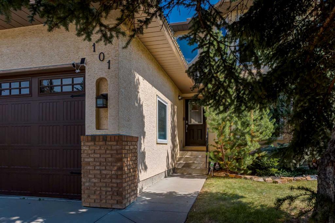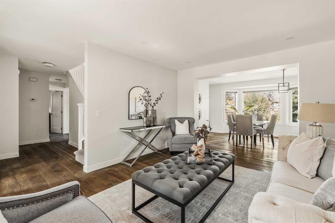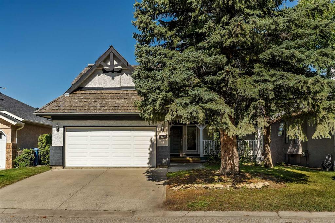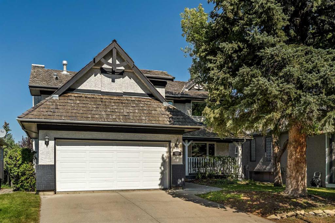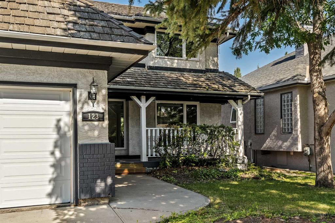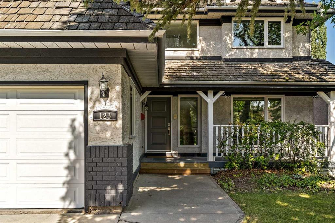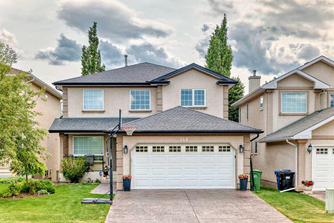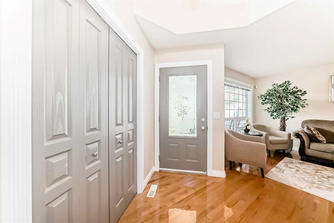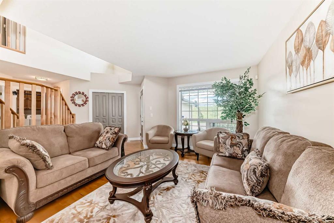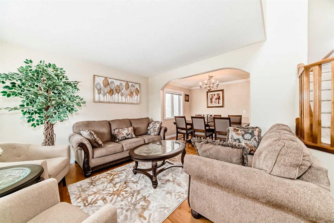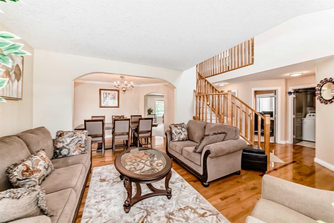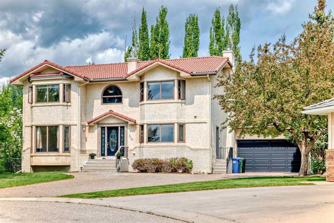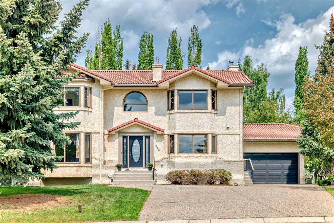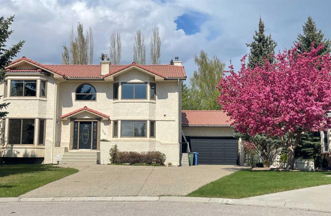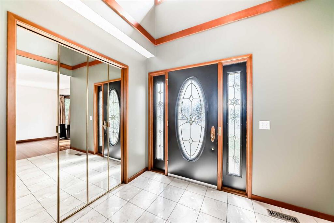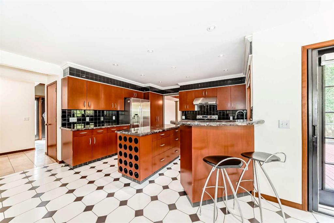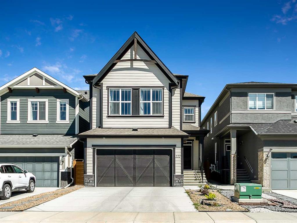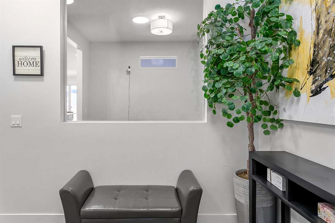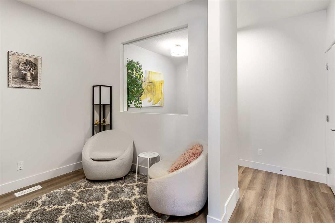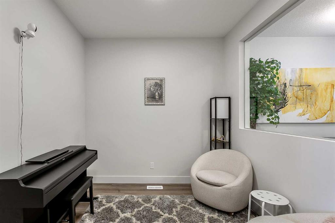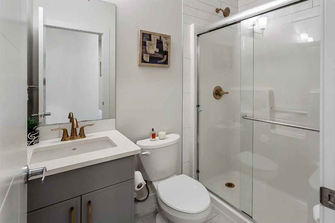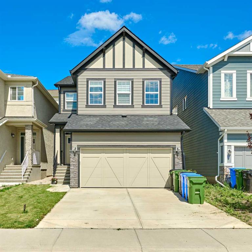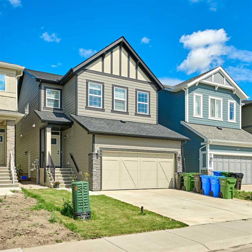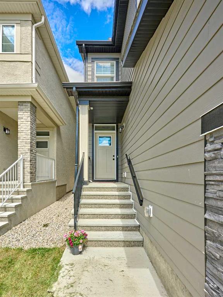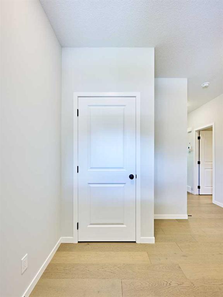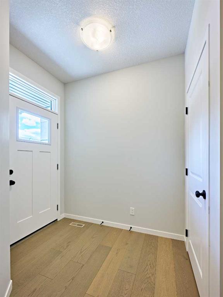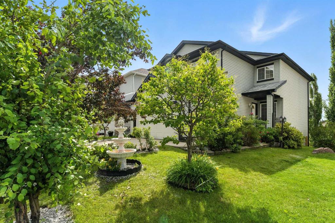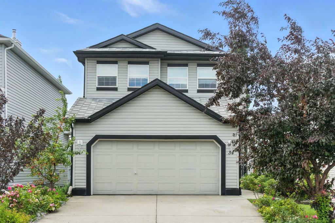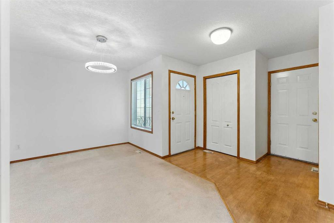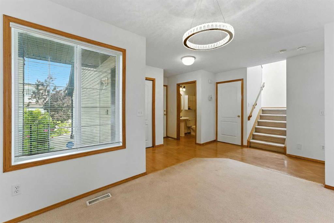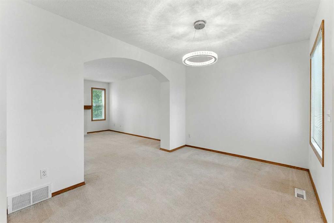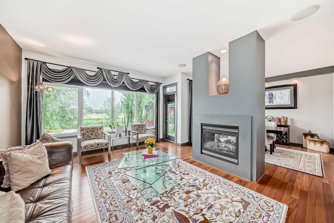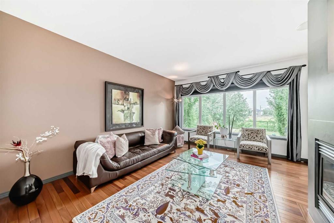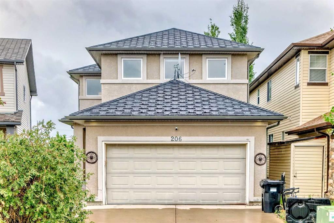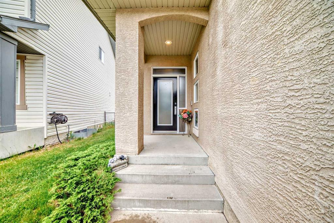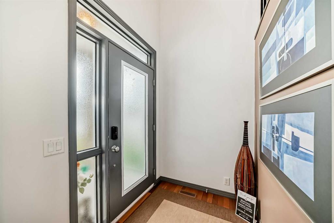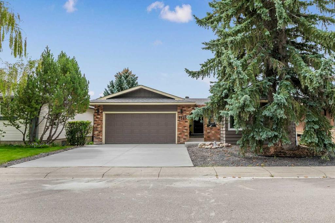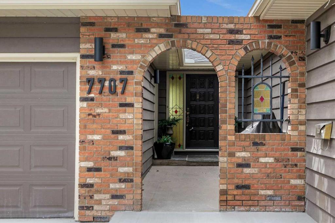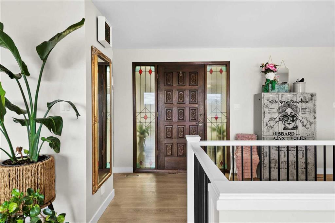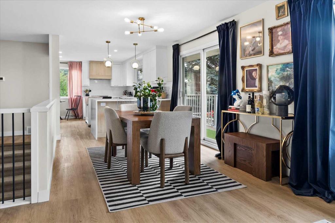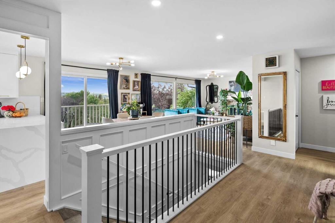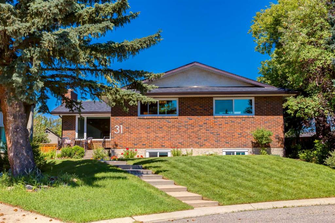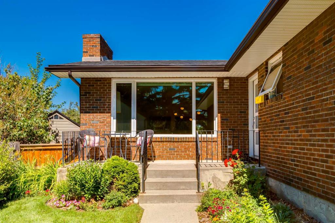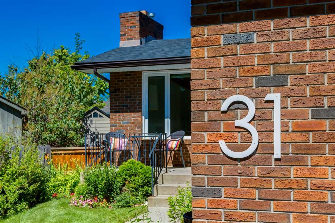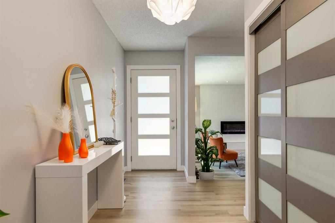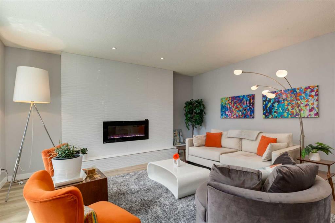101 Scripps Landing NW
Calgary T3L1W2
MLS® Number: A2252850
$ 949,900
7
BEDROOMS
4 + 0
BATHROOMS
2,294
SQUARE FEET
1991
YEAR BUILT
This spacious Scenic Acres home, backing onto a massive green space, offers just under 3,500 sq. ft. of developed living space with a rare 7-bedroom potential and 4 full bathrooms. Designed with a timeless floor plan, the grand foyer features soaring ceilings and adjoins a functional mudroom with abundant closet space, providing easy access to the attached double garage. The main floor showcases a formal family and dining room with gleaming hardwood floors and elegant lighting. The open-concept kitchen and great room create the perfect family retreat—highlighted by a renovation with slab granite counters, stainless steel appliances, and a center island. The adjoining living room features a cozy brick-mantel gas fireplace and opens onto a private backyard oasis with a newly painted beautiful deck for entertaining, full fencing, and professional landscaping leading to four fields—an ideal setting for children to play, family gatherings, or simply relaxing in nature. Two local elementary schools are a short walk out to the field through your back gate. The upstairs features a rare combination of four bedrooms, including a spacious primary suite with a walk-in closet and a large ensuite bathroom ready to be customized to your preferences. All bathrooms throughout the home feature granite counters. The fully finished basement offers two more bedrooms, a full bath, built-in shelving, a corner gas fireplace, and exceptional storage. With a main-floor den/office (complete with a closet) that doubles as an additional bedroom and at least one full bathroom on every level, this home is perfectly suited for multi-generational living, aging in place, or enhanced accessibility. Notable updates include newer trim, baseboards, and fixtures, as well as new above-grade windows (2014), plus a newer Lennox furnace with full central A/C. All Poly-B plumbing has been replaced with PEX (2025). Scenic Acres is a highly desirable northwest Calgary community, loved for its quiet streets, family-friendly atmosphere, and abundant walking and ravine pathways. With direct access to parks, schools, and pathways—as well as nearby shopping, transit, and major routes—this is an exceptional opportunity to own a move-in-ready home in one of Calgary’s most scenic settings.
| COMMUNITY | Scenic Acres |
| PROPERTY TYPE | Detached |
| BUILDING TYPE | House |
| STYLE | 2 Storey |
| YEAR BUILT | 1991 |
| SQUARE FOOTAGE | 2,294 |
| BEDROOMS | 7 |
| BATHROOMS | 4.00 |
| BASEMENT | Finished, Full |
| AMENITIES | |
| APPLIANCES | Central Air Conditioner, Dishwasher, Electric Stove, Microwave, Refrigerator, Washer/Dryer, Window Coverings |
| COOLING | None |
| FIREPLACE | Brick Facing, None |
| FLOORING | Carpet, Hardwood, Linoleum |
| HEATING | Forced Air, Natural Gas |
| LAUNDRY | None |
| LOT FEATURES | Back Yard, Cul-De-Sac, Landscaped, Lawn, Rectangular Lot, Treed |
| PARKING | Double Garage Attached |
| RESTRICTIONS | Utility Right Of Way |
| ROOF | Asphalt Shingle |
| TITLE | Fee Simple |
| BROKER | Real Broker |
| ROOMS | DIMENSIONS (m) | LEVEL |
|---|---|---|
| Family Room | 22`8" x 20`2" | Basement |
| Bedroom | 14`2" x 9`2" | Basement |
| Bedroom | 11`4" x 10`8" | Basement |
| 3pc Bathroom | 7`4" x 5`2" | Basement |
| Storage | 20`1" x 9`0" | Basement |
| Foyer | 7`8" x 6`7" | Main |
| Bedroom | 12`8" x 10`4" | Main |
| Kitchen | 10`11" x 10`1" | Main |
| Nook | 9`5" x 8`11" | Main |
| Living Room | 12`6" x 11`3" | Main |
| Dining Room | 13`3" x 8`11" | Main |
| Family Room | 15`5" x 14`11" | Main |
| 4pc Bathroom | 7`11" x 4`11" | Main |
| Bedroom - Primary | 14`5" x 11`10" | Second |
| Walk-In Closet | 8`5" x 5`6" | Second |
| 4pc Ensuite bath | 10`7" x 8`1" | Second |
| Bedroom | 11`3" x 10`9" | Second |
| Bedroom | 10`11" x 10`0" | Second |
| Bedroom | 10`3" x 9`6" | Second |
| 4pc Bathroom | 7`7" x 7`6" | Second |
| Laundry | 5`6" x 3`0" | Second |

