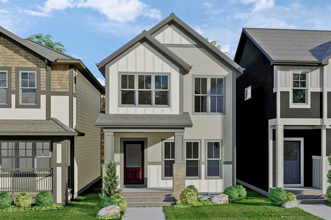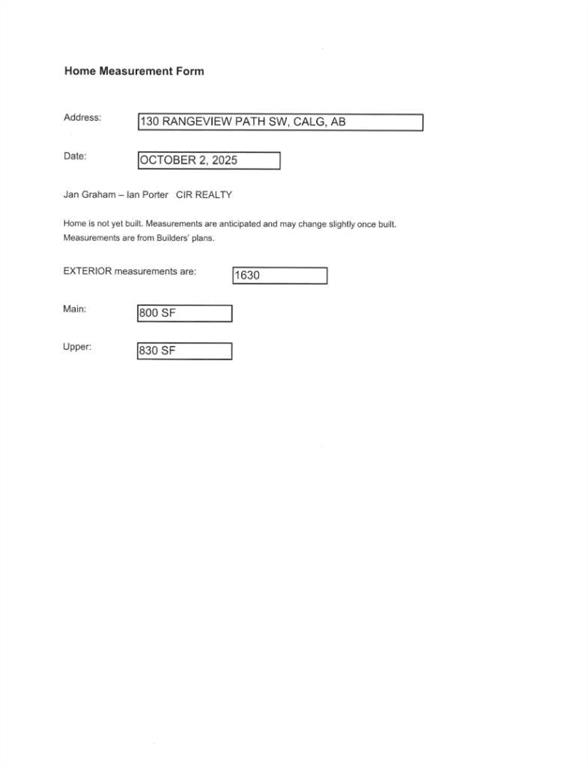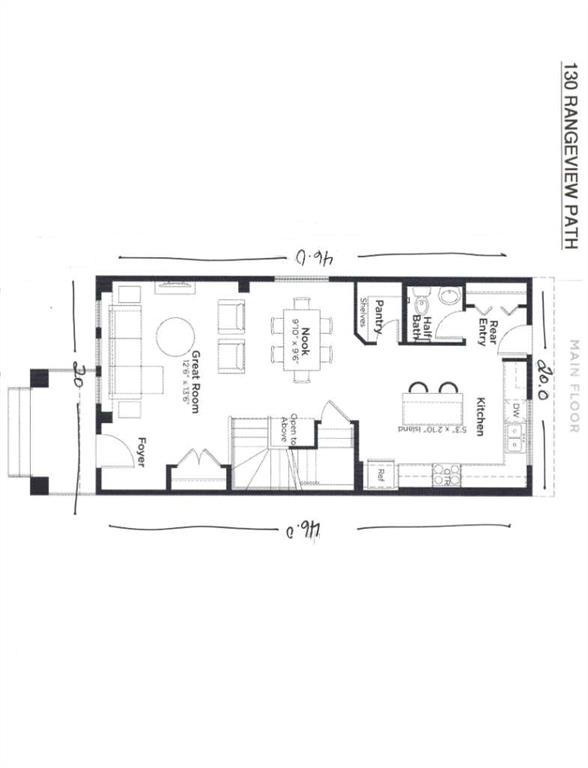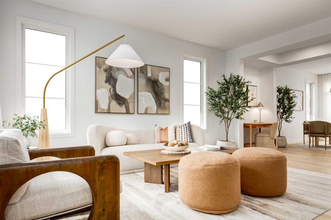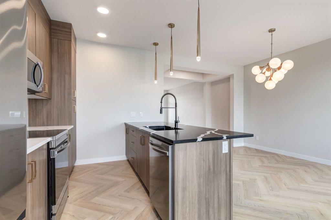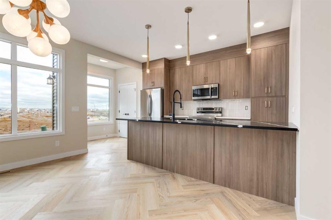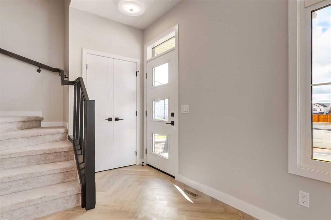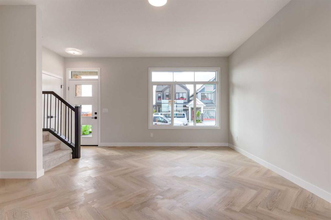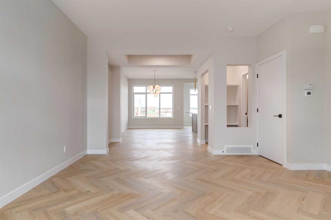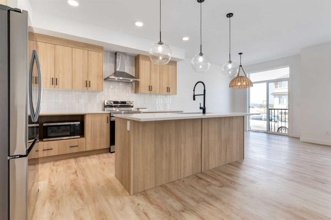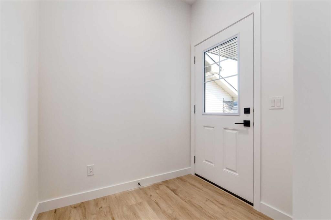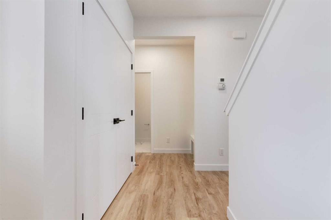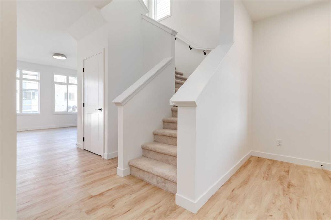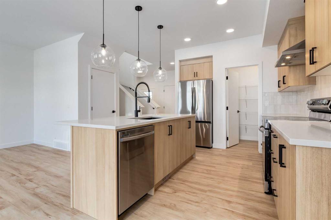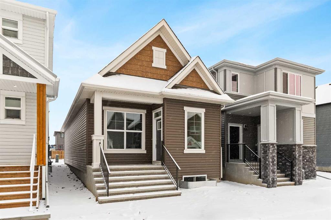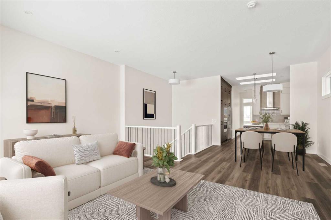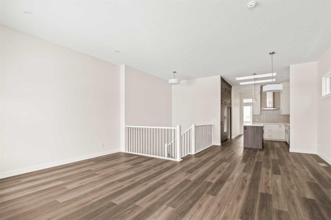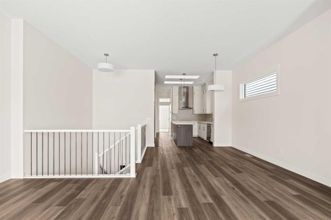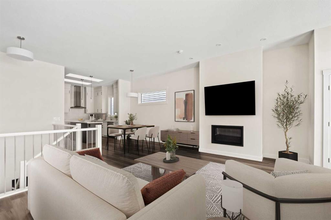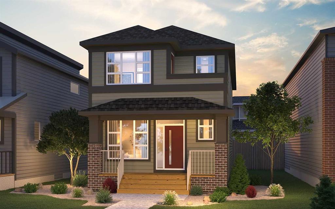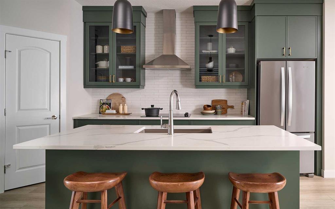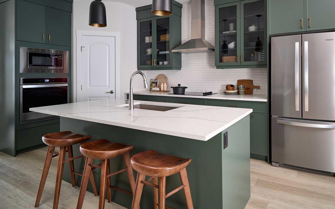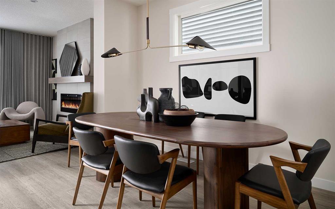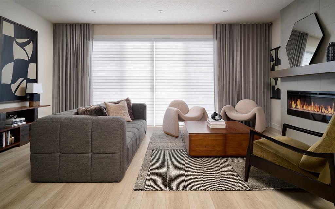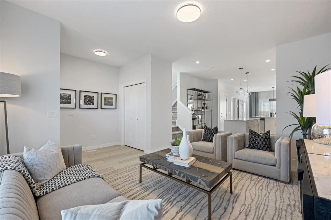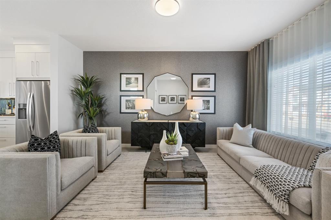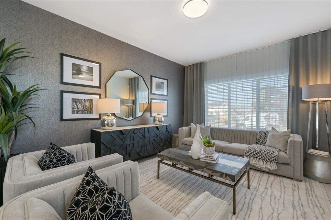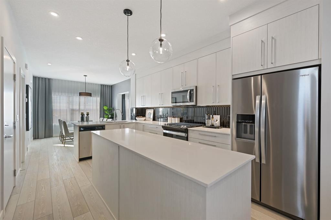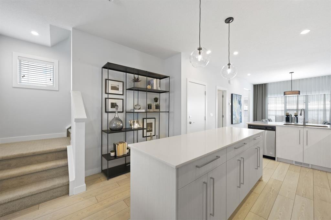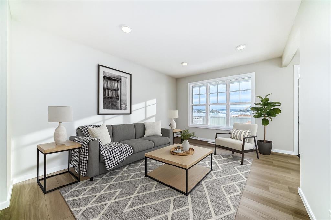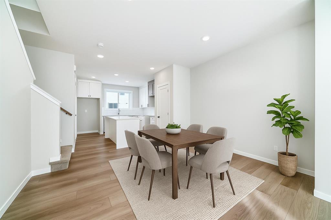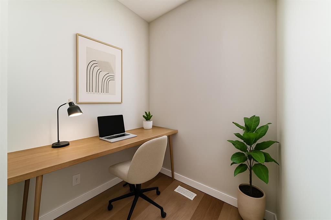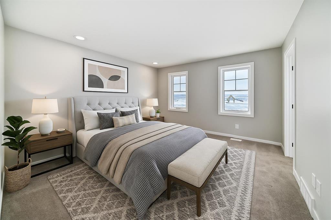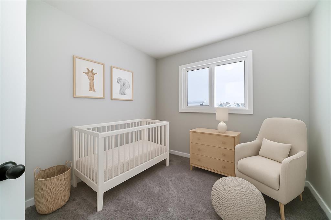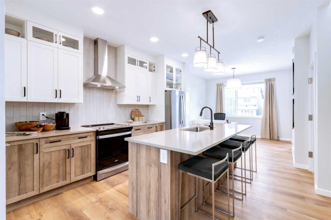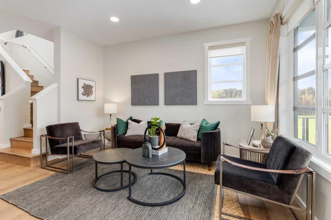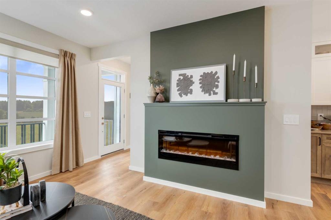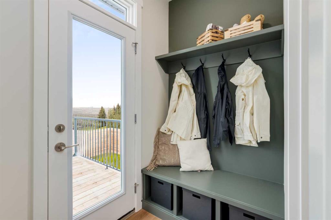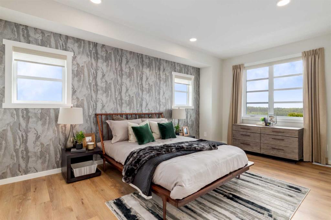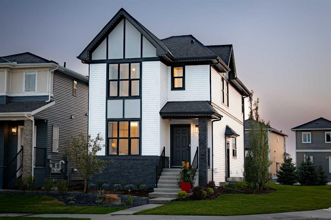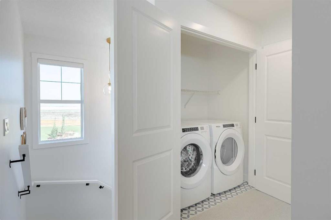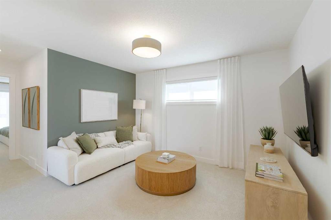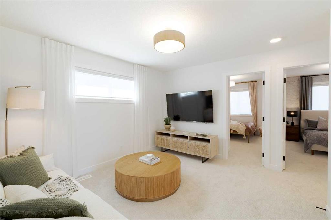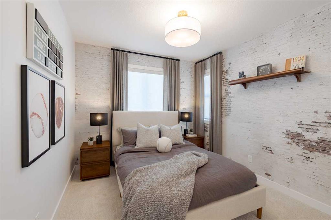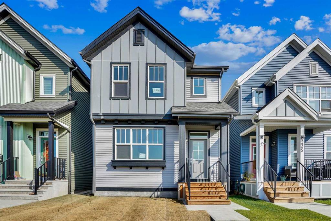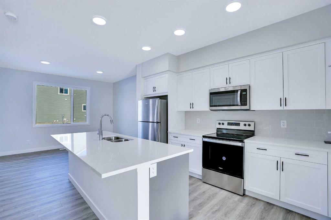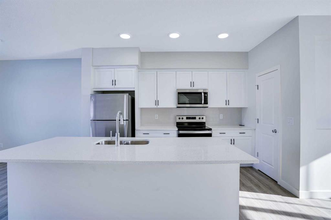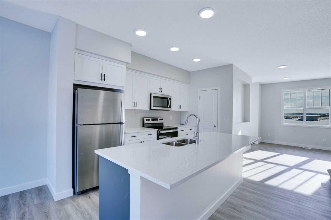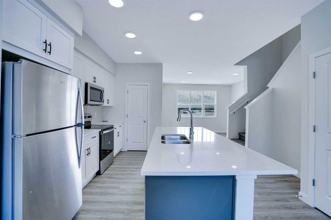130 Rangeview Path SE
Calgary T3S 0W4
MLS® Number: A2259675
$ 574,900
3
BEDROOMS
2 + 1
BATHROOMS
1,647
SQUARE FEET
2025
YEAR BUILT
Welcome to the DAVIS…another amazing BRAND-NEW home, built by award winning EXCEL HOMES. Summer 2026 Possession. This is the perfect opportunity to choose your own options & upgrades. Definitely room to grow in this 1630 sf home – delivered in a wide-open plan with loads of space for family time together & a perfect plan for entertaining. Located in the newer, vibrant community of Rangeview Springs which offers regional pathways, walkable streets & countless amenities w/an urban village just minutes from your front door. Rangeview is surrounded by restaurants, schools, services & entertainment choices. The Davis boasts an open concept floorplan. The chef inspired kitchen offers a large central island, corner pantry & loads of cabinets & counter space. The dining nook is definitely family sized & is central to the home. The 2nd floor offers 3 generous bedrooms; the primary suite features a private ensuite & a walk in closet. The central bonus room is the perfect spot to wind down & relax. The laundry room is also conveniently located on this level. Excel’s homes are Certified Built Green & standard features include 9’ ceilings, luxury vinyl plank floor on the main, quartz counter tops, 50-gal hot water tank, smart home essentials package, foundation wrap & 3 piece basement bathroom rough in. Building your new home couldn't be easier with Excel's top notch processes & flexibility. Come on in and design your dream home today.
| COMMUNITY | Rangeview |
| PROPERTY TYPE | Detached |
| BUILDING TYPE | House |
| STYLE | 2 Storey |
| YEAR BUILT | 2025 |
| SQUARE FOOTAGE | 1,647 |
| BEDROOMS | 3 |
| BATHROOMS | 3.00 |
| BASEMENT | Full |
| AMENITIES | |
| APPLIANCES | Dishwasher, Electric Stove, Microwave, Refrigerator, Washer/Dryer |
| COOLING | None |
| FIREPLACE | N/A |
| FLOORING | Carpet, Vinyl Plank |
| HEATING | ENERGY STAR Qualified Equipment, Forced Air, Natural Gas |
| LAUNDRY | See Remarks, Upper Level |
| LOT FEATURES | Back Lane |
| PARKING | Parking Pad |
| RESTRICTIONS | None Known |
| ROOF | Asphalt Shingle |
| TITLE | Fee Simple |
| BROKER | CIR Realty |
| ROOMS | DIMENSIONS (m) | LEVEL |
|---|---|---|
| Family Room | 12`6" x 13`6" | Main |
| Dining Room | 9`10" x 9`6" | Main |
| Kitchen | 15`7" x 12`4" | Main |
| 2pc Bathroom | 5`6" x 6`3" | Main |
| 4pc Ensuite bath | 7`0" x 3`8" | Second |
| 4pc Bathroom | 9`5" x 5`3" | Second |
| Bonus Room | 10`0" x 12`2" | Second |
| Bedroom - Primary | 12`2" x 11`0" | Second |
| Bedroom | 10`4" x 8`7" | Second |
| Bedroom | 10`8" x 9`11" | Second |

