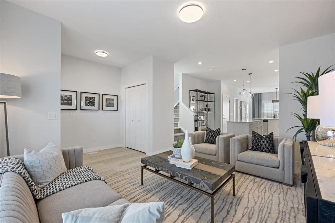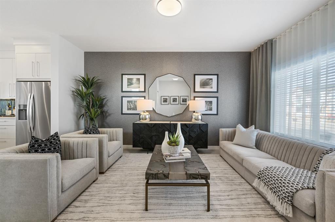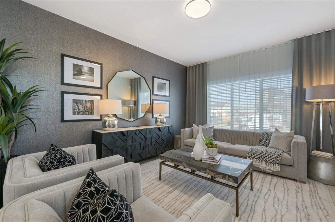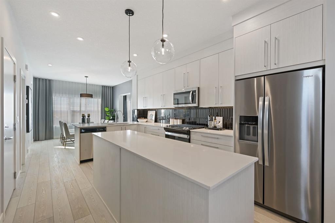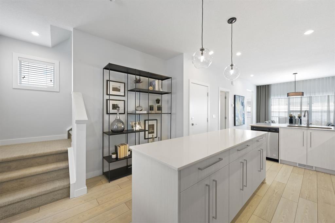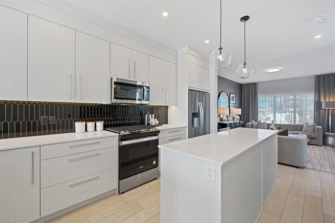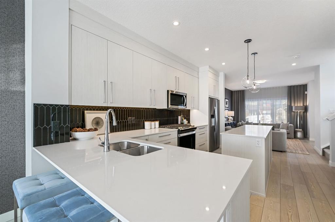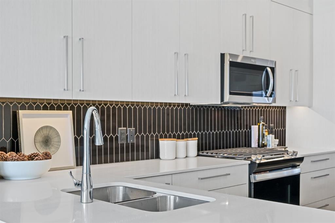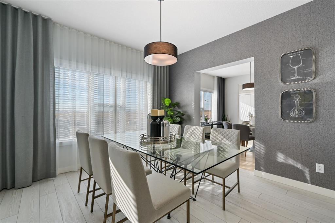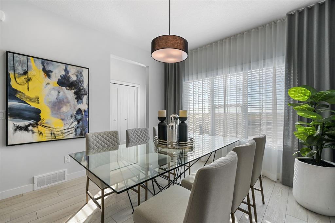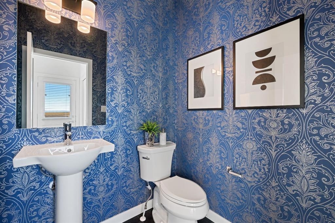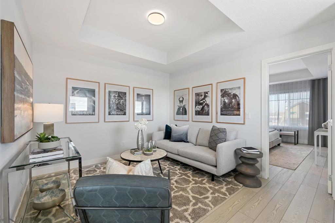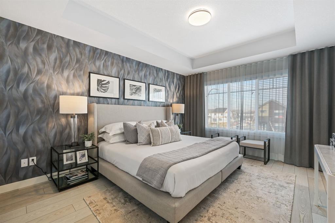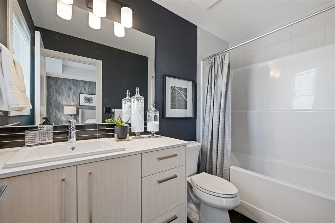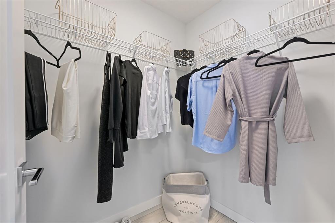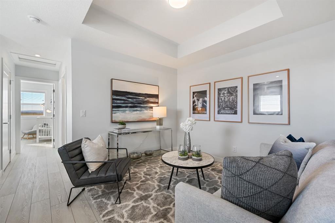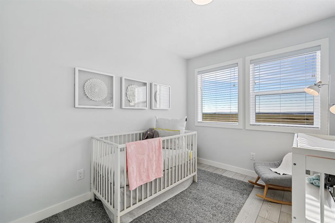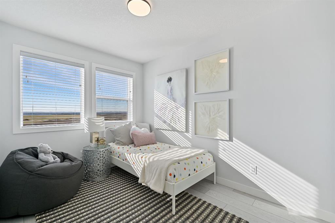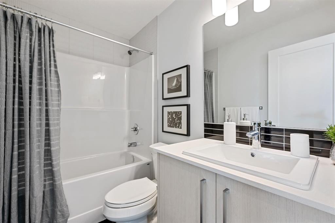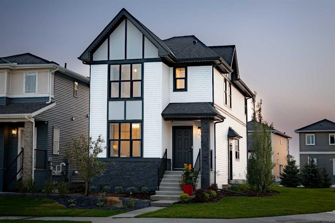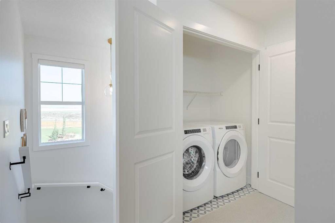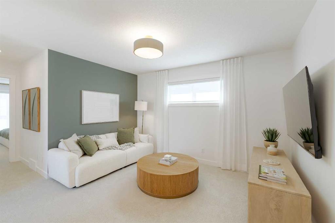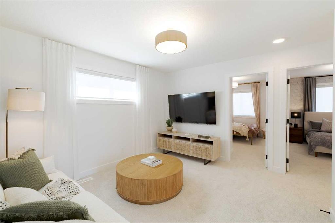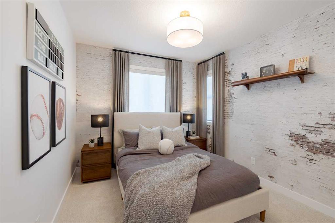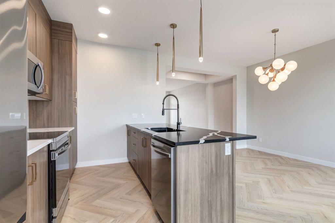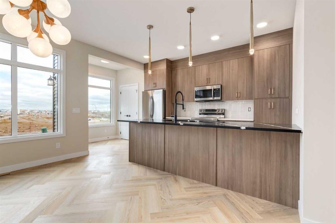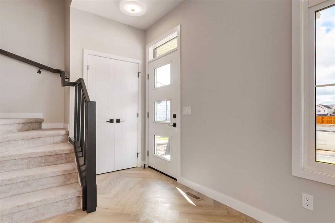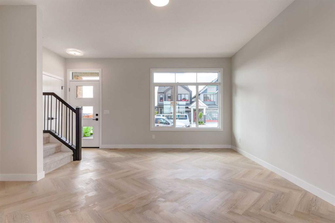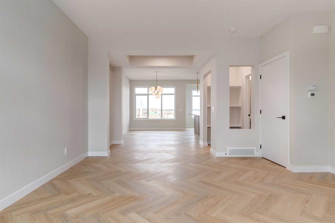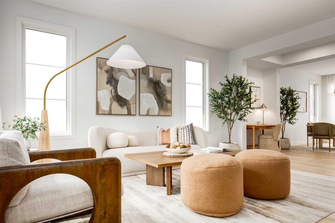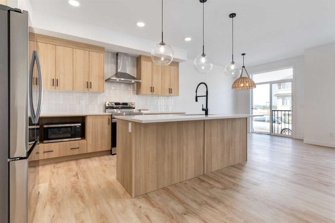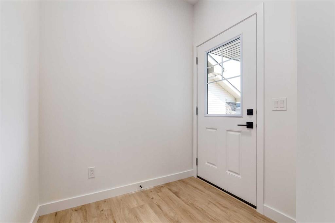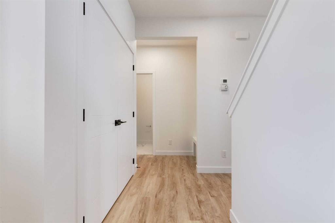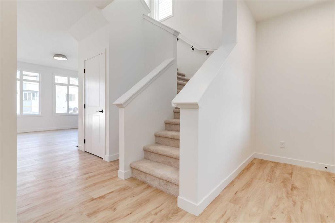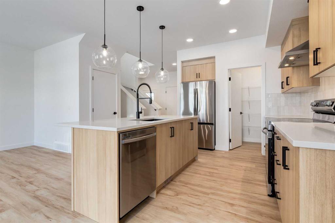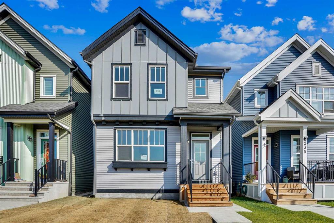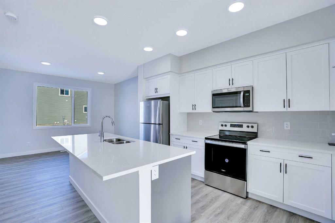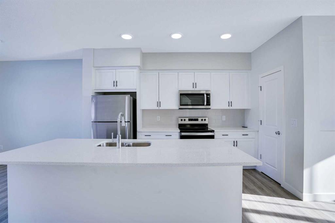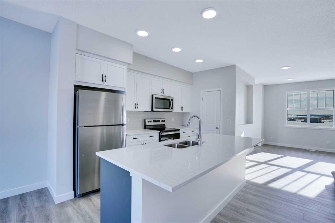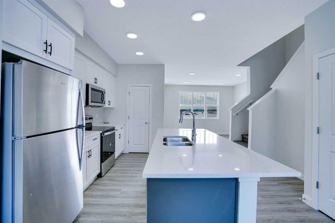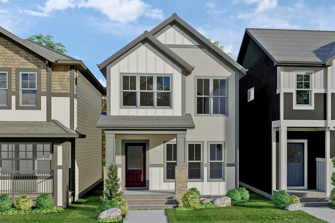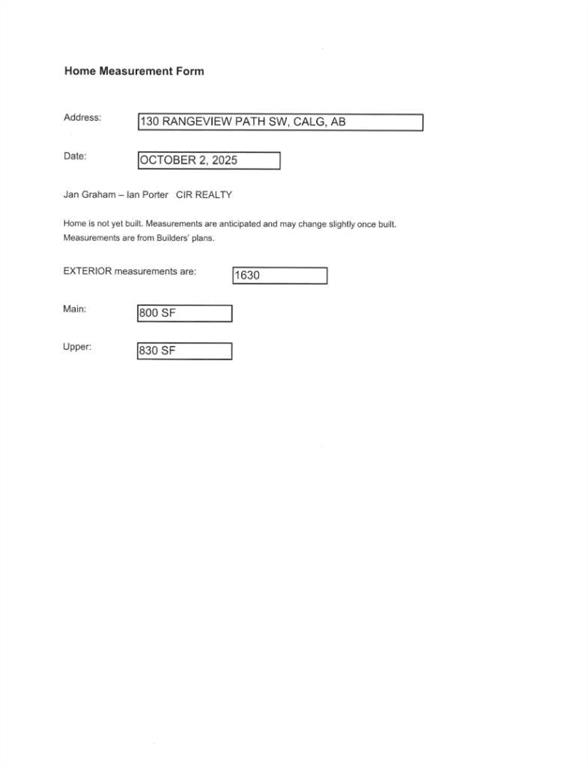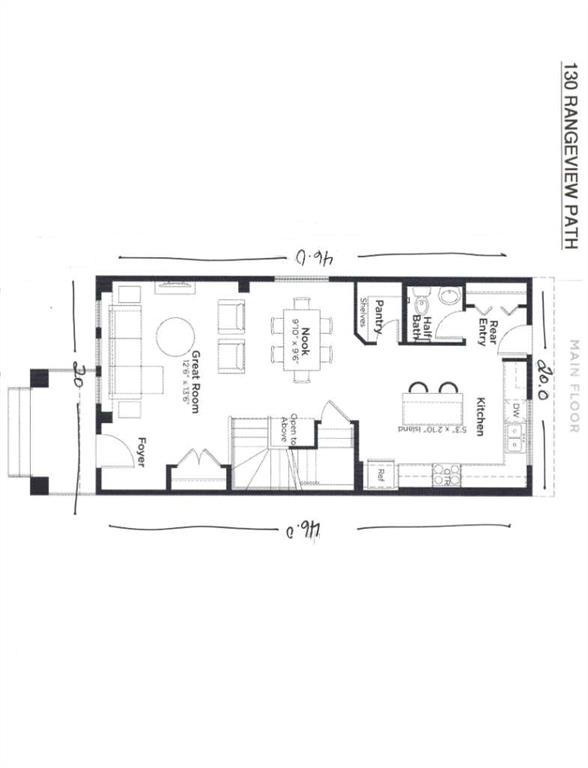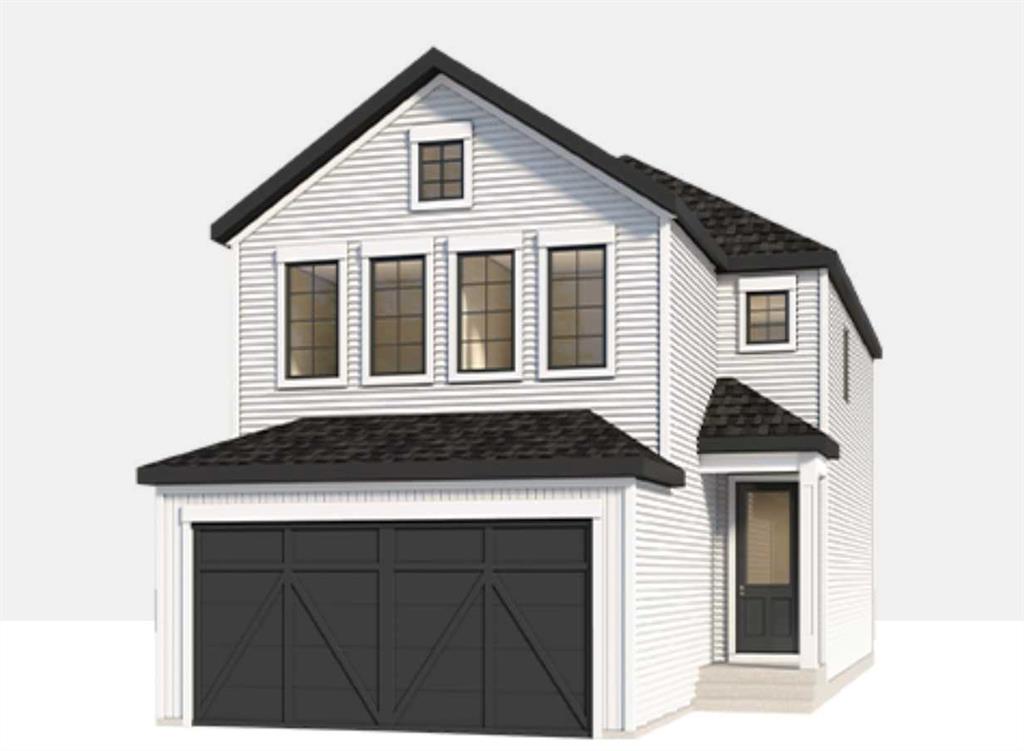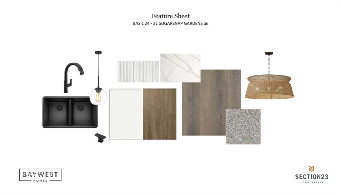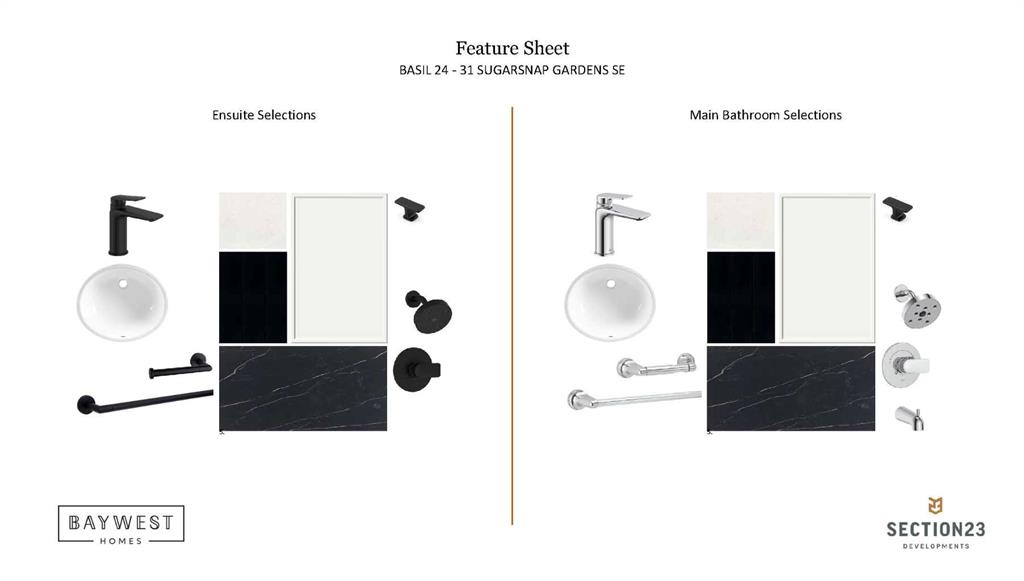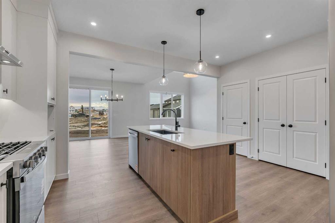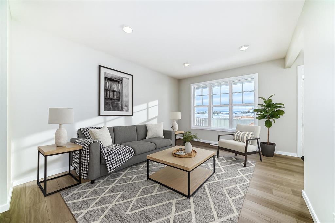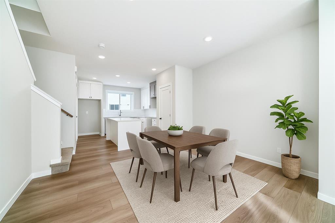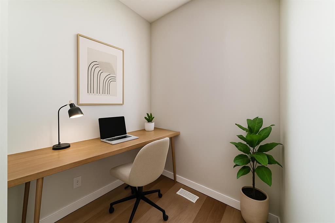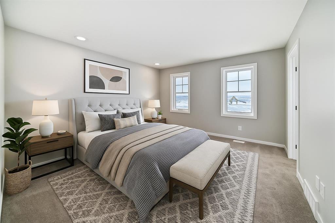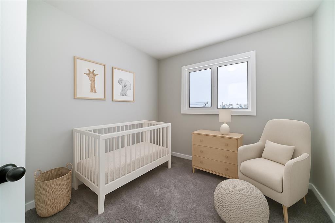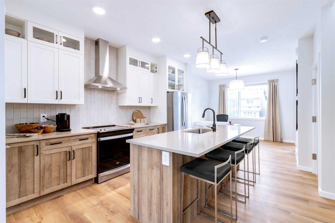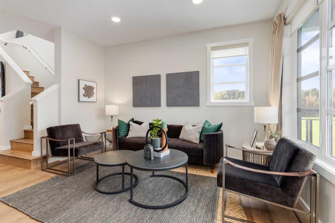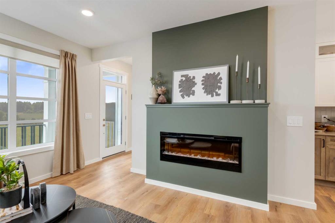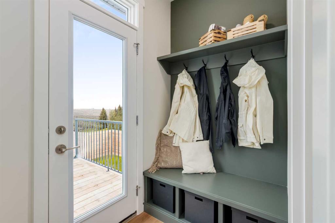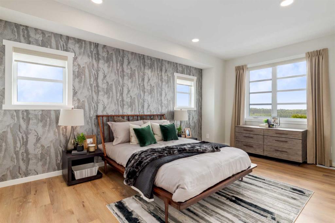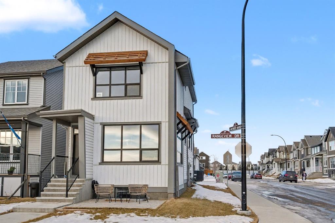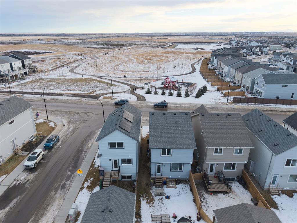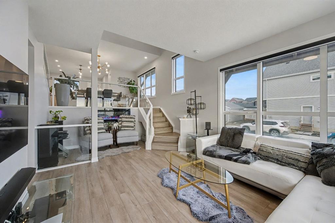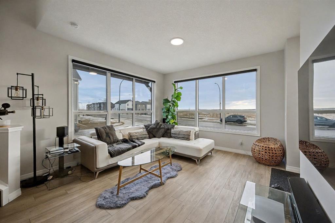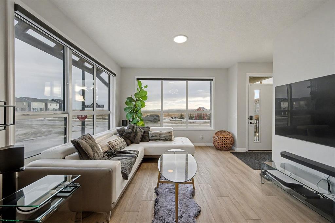130 Mallard Heath SE
Calgary T3S0E8
MLS® Number: A2275847
$ 579,900
3
BEDROOMS
2 + 1
BATHROOMS
1,588
SQUARE FEET
2025
YEAR BUILT
Experience style and thoughtful design in this brand-new TRUMAN-built home, ideally located near playgrounds, shopping, and just minutes from the Calgary South Health Campus and Stoney Trail. Step inside to an inviting open-concept layout that seamlessly connects the kitchen, dining, and living areas—perfect for both entertaining and everyday comfort. The bright kitchen showcases full-height cabinetry with soft-close doors and drawers, quartz countertops, a spacious eating bar, stainless steel appliance package, and a walk-in pantry. Elevated details include luxurious LVP flooring, a stylish 2-piece bathroom, and a practical mudroom designed for modern family living. Upstairs, a central bonus room offers flexible space for relaxation or work. The primary bedroom provides a serene retreat, featuring a 3-piece ensuite, and a generous walk-in closet. Two additional bedrooms, a full bathroom, and a conveniently located laundry area complete the upper level—balancing style, comfort, and functionality. A separate side entrance leads to the unfinished basement, offering future potential for a, home gym, or additional living space tailored to your needs. Move-in ready and built with TRUMAN’s signature craftsmanship, this home blends quality, design, and comfort—helping you Live Better. *The photo gallery showcases a similar home with comparable layout and features; finishes may vary.
| COMMUNITY | Rangeview |
| PROPERTY TYPE | Detached |
| BUILDING TYPE | House |
| STYLE | 2 Storey |
| YEAR BUILT | 2025 |
| SQUARE FOOTAGE | 1,588 |
| BEDROOMS | 3 |
| BATHROOMS | 3.00 |
| BASEMENT | Full |
| AMENITIES | |
| APPLIANCES | Dishwasher, Microwave Hood Fan, Range, Refrigerator, Washer/Dryer |
| COOLING | None |
| FIREPLACE | N/A |
| FLOORING | Carpet, Vinyl Plank |
| HEATING | Forced Air |
| LAUNDRY | Upper Level |
| LOT FEATURES | Back Lane |
| PARKING | Off Street |
| RESTRICTIONS | None Known |
| ROOF | Asphalt Shingle |
| TITLE | Fee Simple |
| BROKER | RE/MAX First |
| ROOMS | DIMENSIONS (m) | LEVEL |
|---|---|---|
| Living Room | 13`1" x 12`9" | Main |
| Kitchen | 15`9" x 12`5" | Main |
| Dining Room | 12`5" x 9`7" | Main |
| 2pc Bathroom | 0`0" x 0`0" | Main |
| Bedroom - Primary | 13`4" x 12`10" | Second |
| 3pc Ensuite bath | 0`0" x 0`0" | Second |
| Bonus Room | 14`8" x 8`8" | Second |
| Bedroom | 8`9" x 9`3" | Second |
| Bedroom | 9`10" x 9`4" | Second |
| 4pc Bathroom | Second | |
| Laundry | Second |

