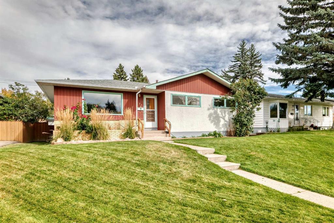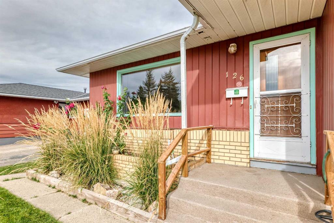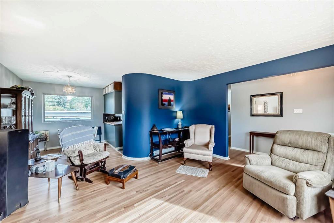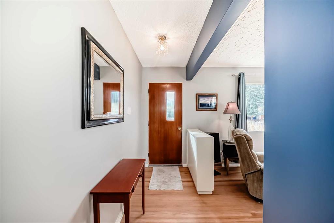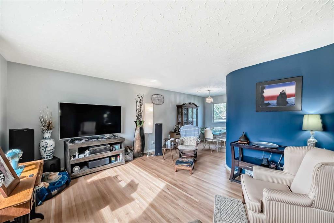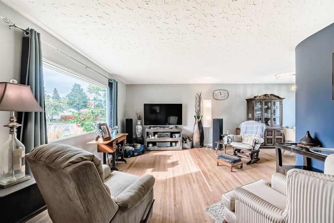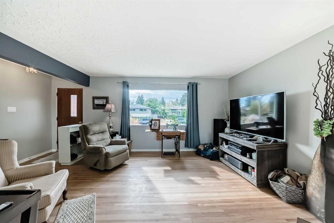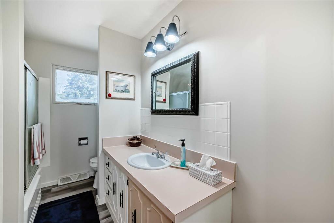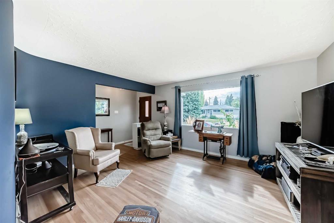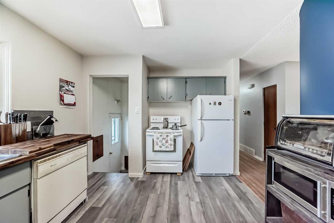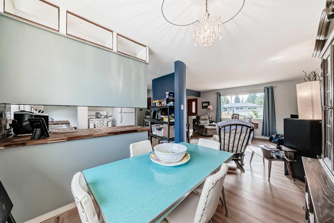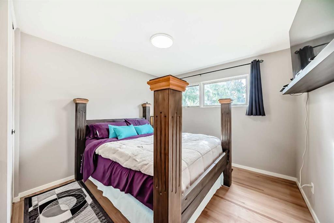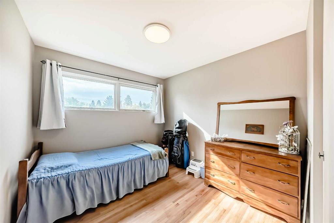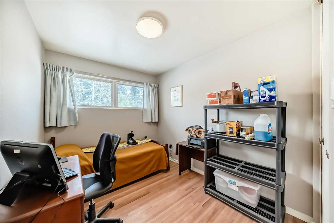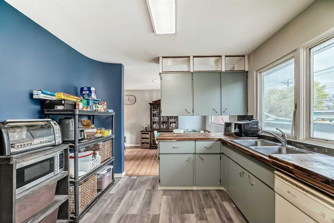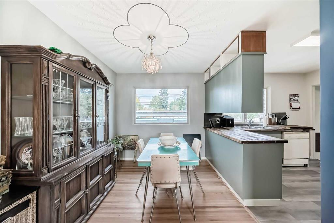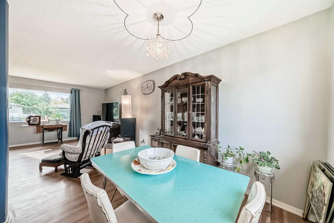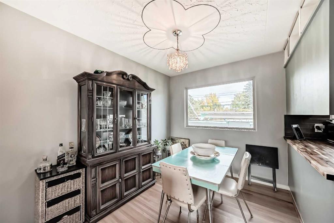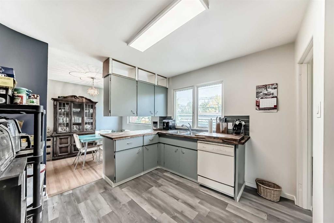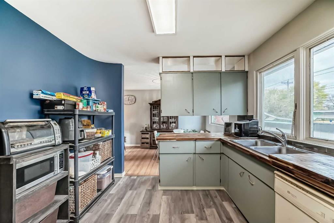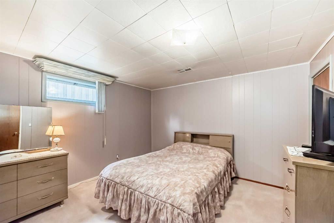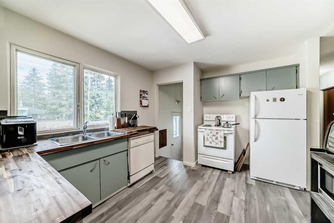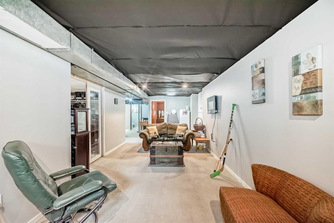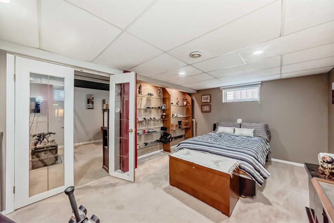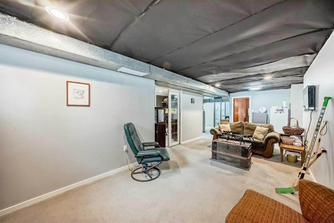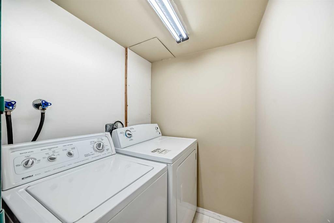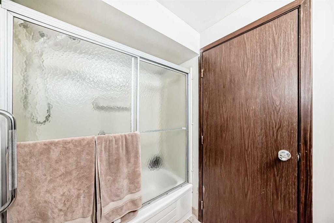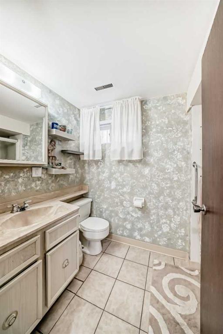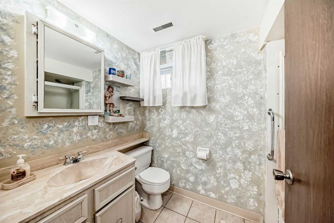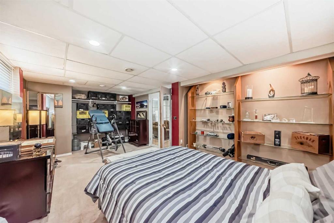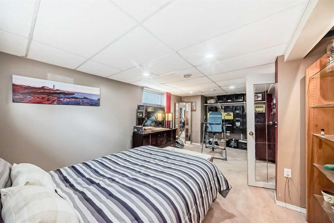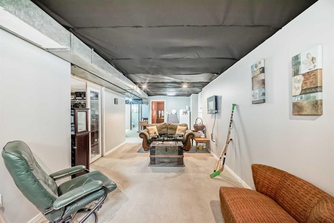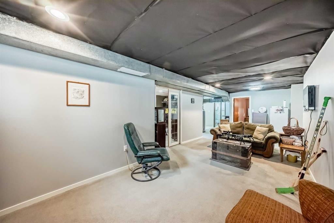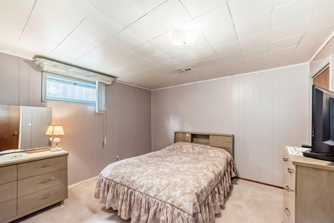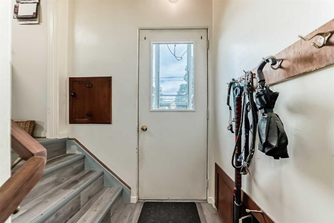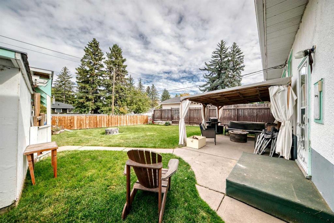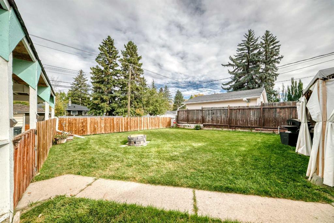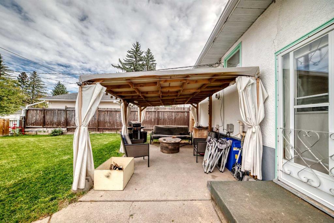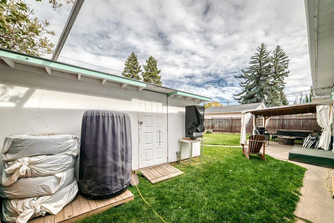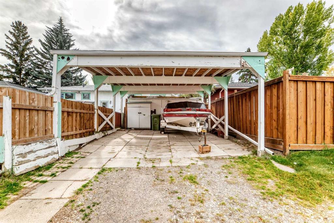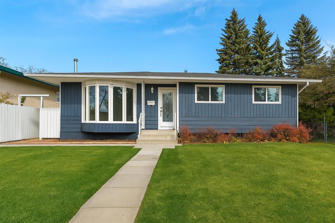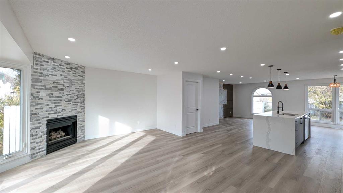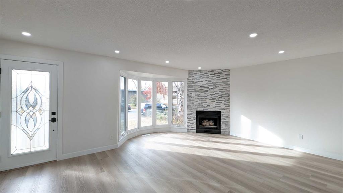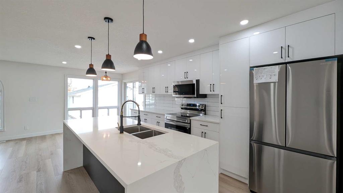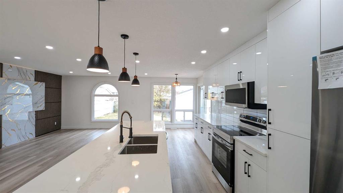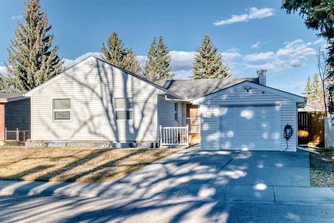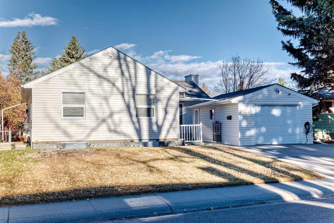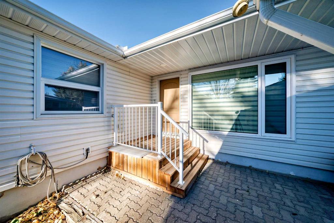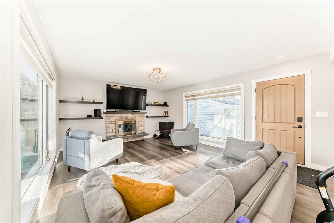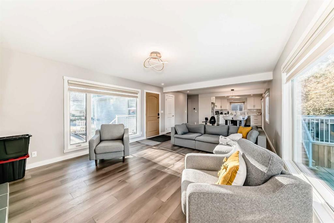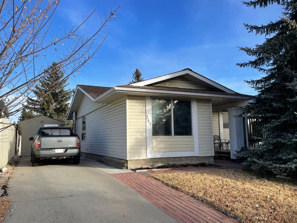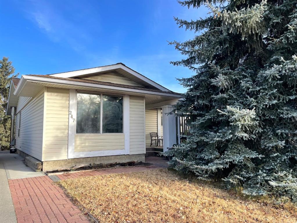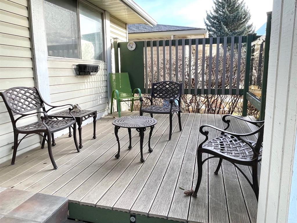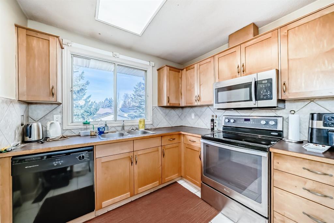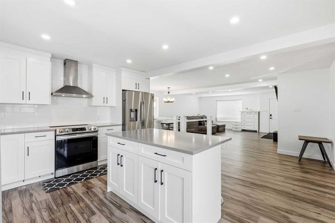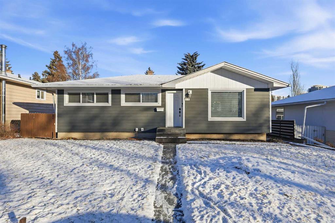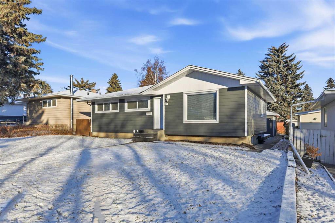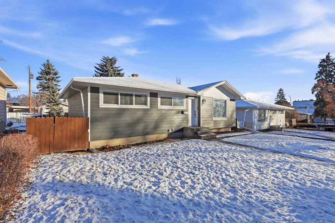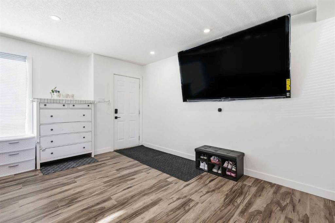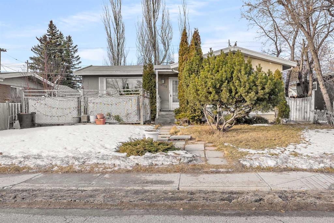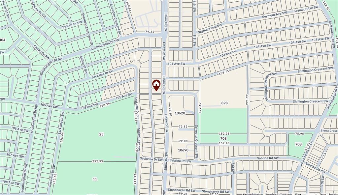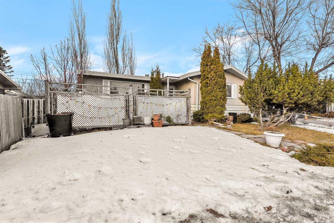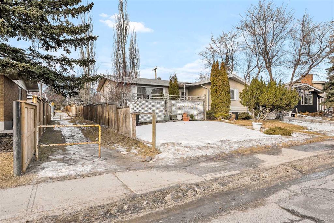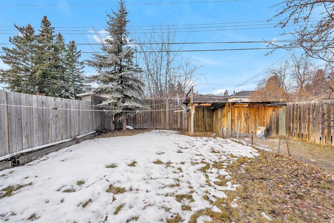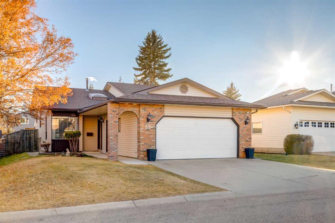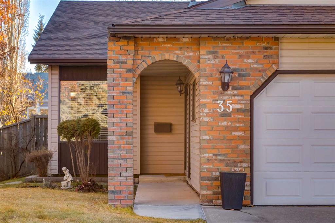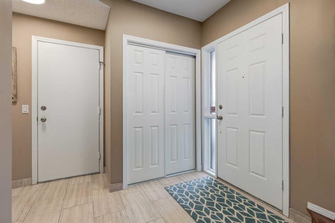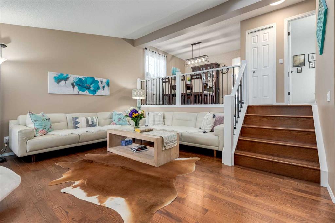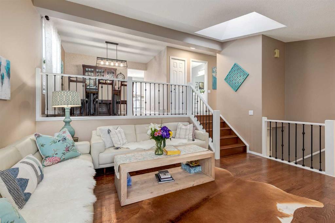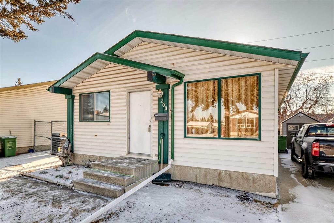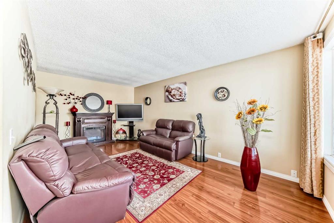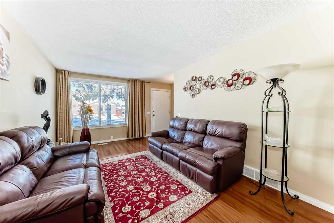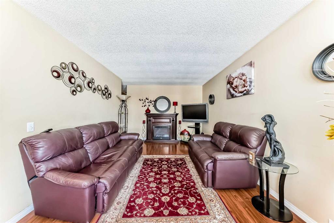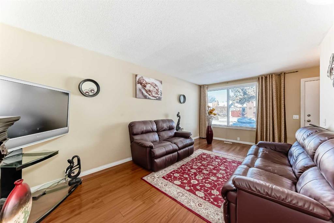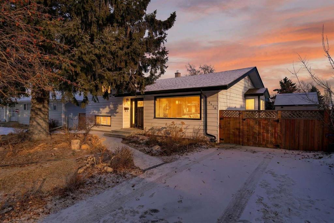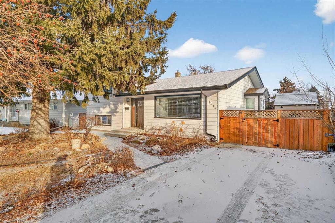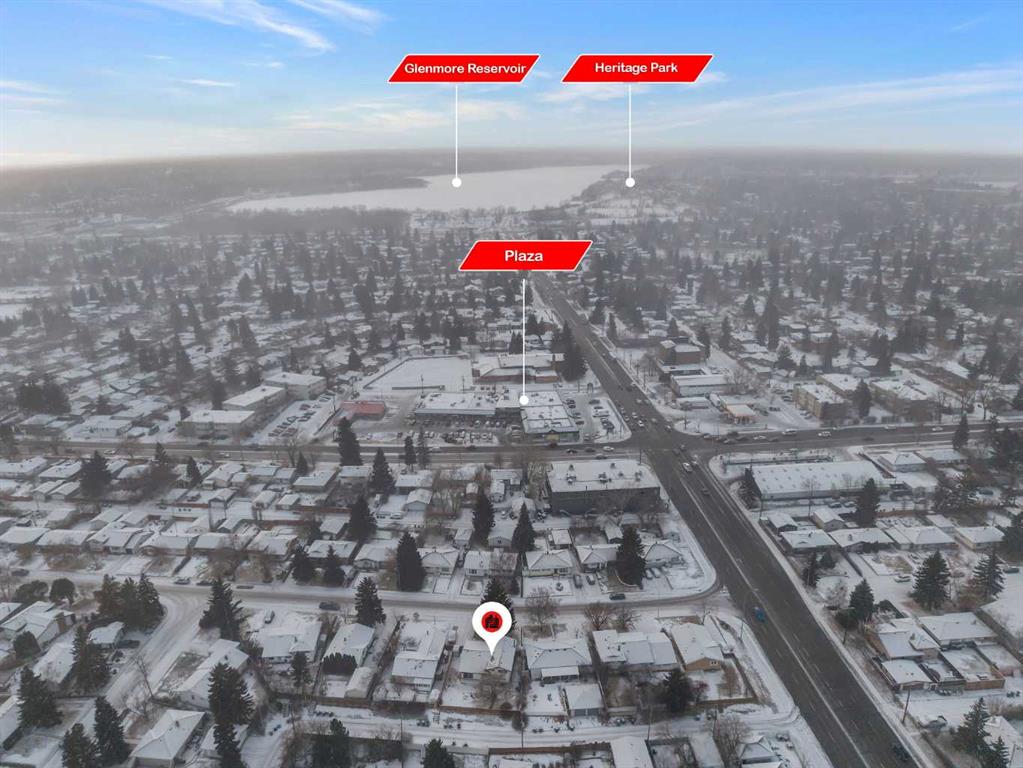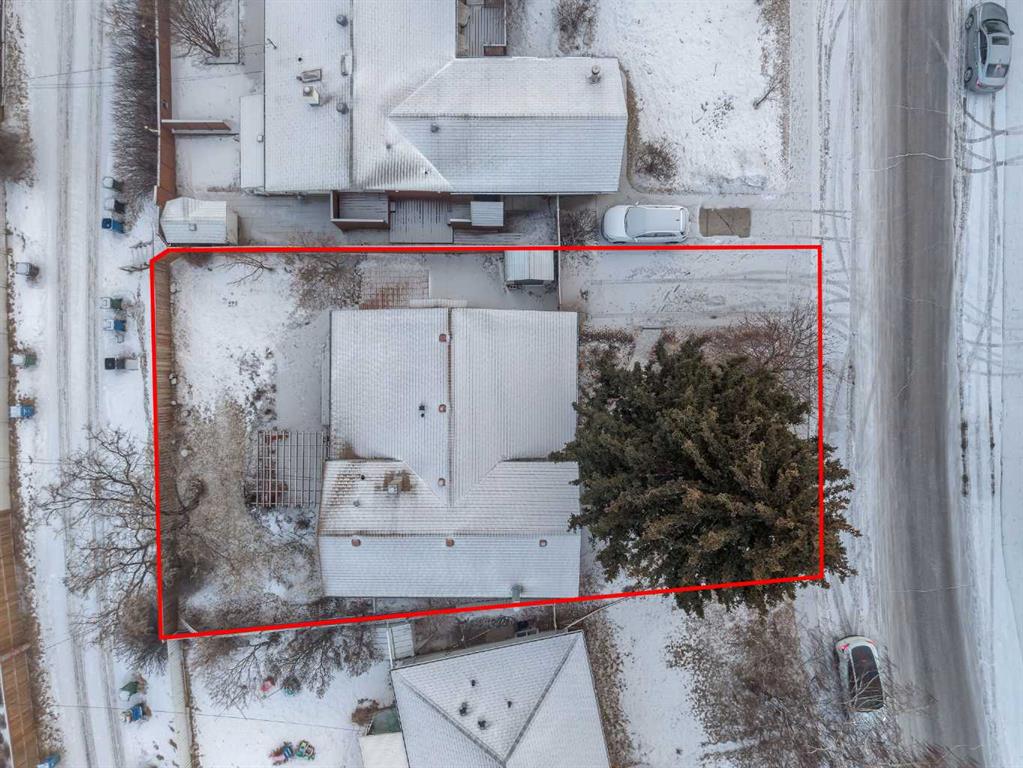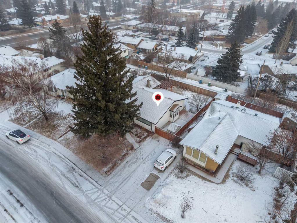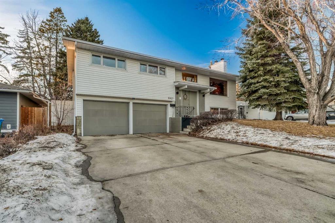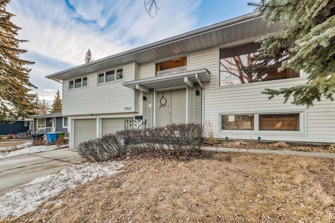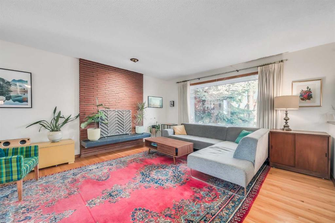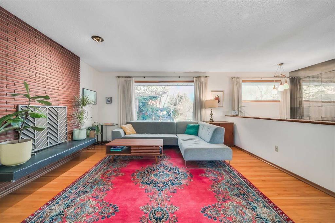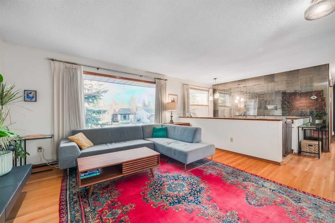126 Springwood Drive SW
Calgary T2W 0K5
MLS® Number: A2261893
$ 649,900
5
BEDROOMS
2 + 0
BATHROOMS
1,048
SQUARE FEET
1959
YEAR BUILT
This Great Home is Nestled in the established neighborhood of Southwood surrounded by all levels of schools, shopping and public transit. This home has been lovingly cared for over 60 years and features refinished hardwood floors throughout the main floor, freshly painted and has a bright open floor plan with a living/dining room combo. This home has 3 spacious bedrooms up/ 2 downstairs. It also comes with a total of 2 full bathrooms and a finished basement with a recreation room. Upgrades include 6 year old roof, 3 year old furnace, 2 year old water heater. The private backyard features a 18' x 24' covered carport and a new fencing. What a great place to live close to all amenities. Don't miss this opportunity! 126 Springwood Dr. SW
| COMMUNITY | Southwood |
| PROPERTY TYPE | Detached |
| BUILDING TYPE | House |
| STYLE | Bungalow |
| YEAR BUILT | 1959 |
| SQUARE FOOTAGE | 1,048 |
| BEDROOMS | 5 |
| BATHROOMS | 2.00 |
| BASEMENT | Full |
| AMENITIES | |
| APPLIANCES | Dishwasher, Dryer, Electric Stove, Refrigerator, Washer, Window Coverings |
| COOLING | None |
| FIREPLACE | Family Room, Wood Burning |
| FLOORING | Carpet, Hardwood, Linoleum, Tile, Vinyl Plank |
| HEATING | Forced Air, Natural Gas |
| LAUNDRY | In Basement |
| LOT FEATURES | Back Lane, Back Yard, City Lot, Front Yard, Landscaped, Lawn, Level, Low Maintenance Landscape, Private, Street Lighting |
| PARKING | Carport, On Street, Rear Drive |
| RESTRICTIONS | None Known |
| ROOF | Asphalt Shingle |
| TITLE | Fee Simple |
| BROKER | REMAX Innovations |
| ROOMS | DIMENSIONS (m) | LEVEL |
|---|---|---|
| Bedroom | 17`4" x 10`10" | Basement |
| Family Room | 26`2" x 10`8" | Basement |
| Bedroom | 12`0" x 11`8" | Basement |
| 4pc Bathroom | 8`5" x 5`5" | Basement |
| Laundry | 7`1" x 4`6" | Basement |
| Storage | 5`8" x 3`2" | Basement |
| Dining Room | 8`0" x 10`7" | Main |
| Living Room | 15`1" x 12`8" | Main |
| Kitchen | 12`6" x 10`3" | Main |
| Bedroom - Primary | 10`9" x 10`3" | Main |
| Bedroom | 9`2" x 9`9" | Main |
| Bedroom | 8`1" x 10`2" | Main |
| 4pc Bathroom | 10`2" x 6`7" | Main |

