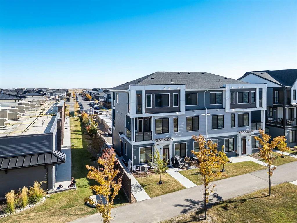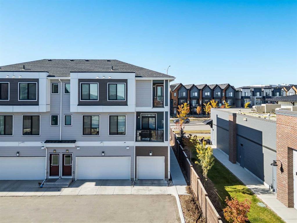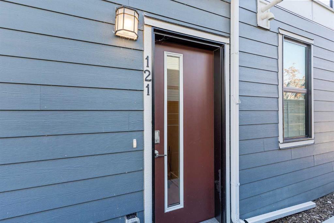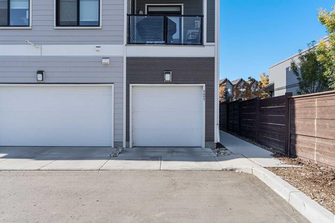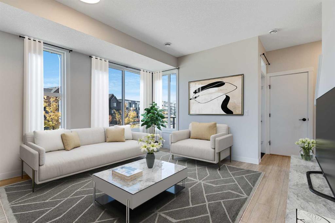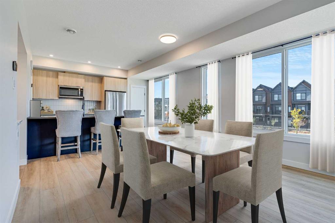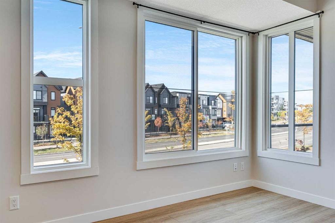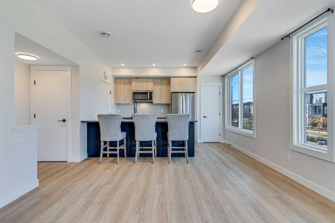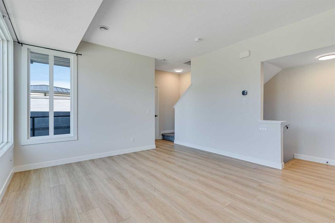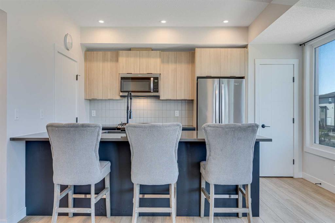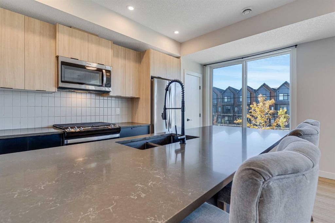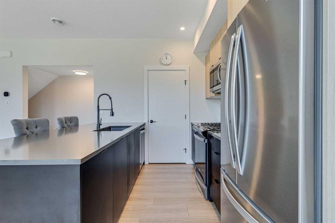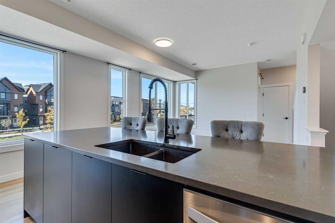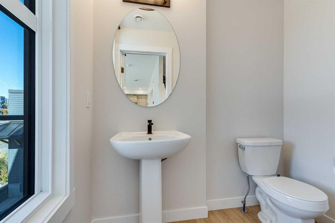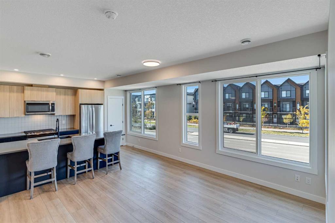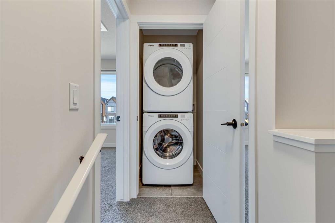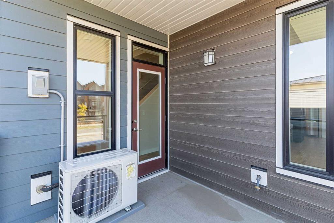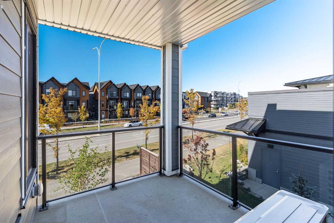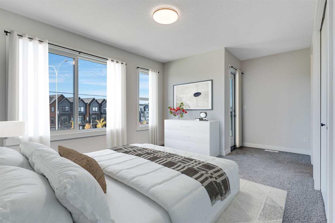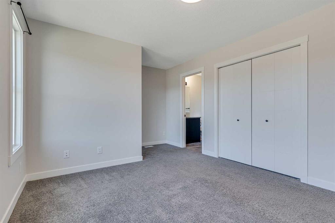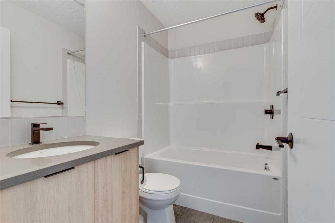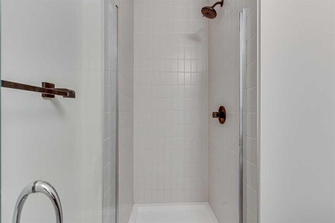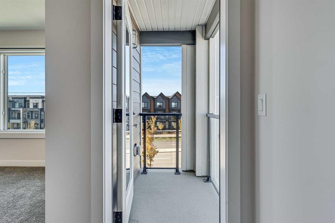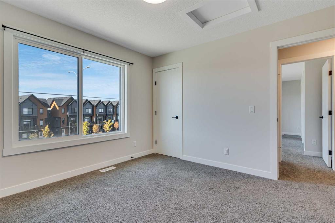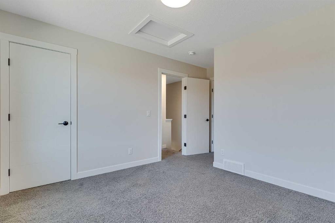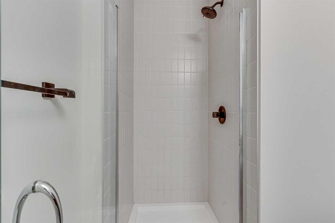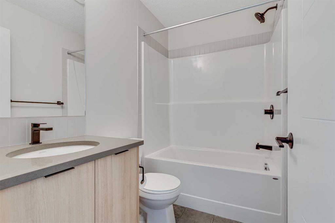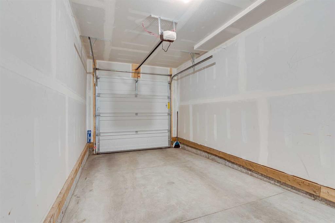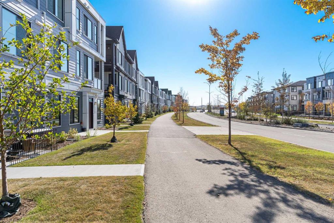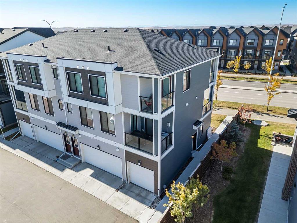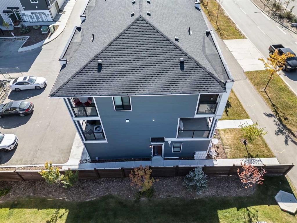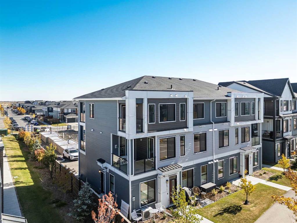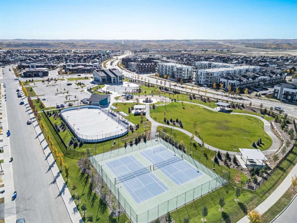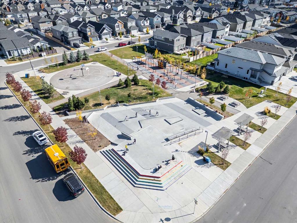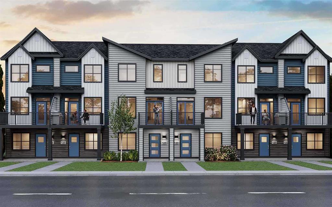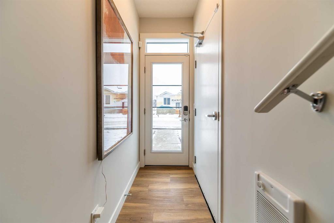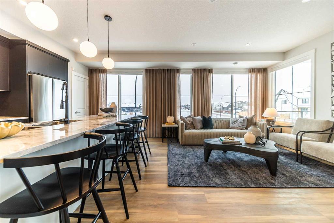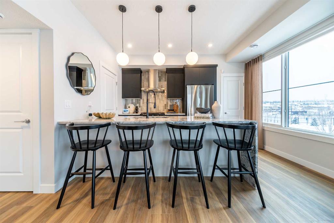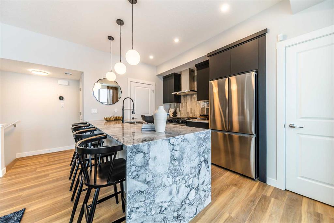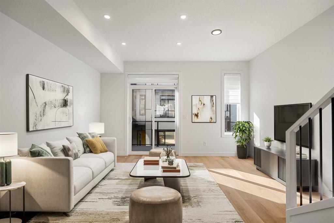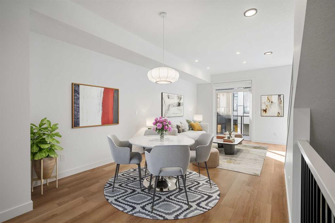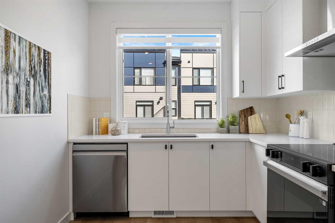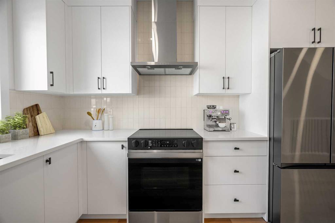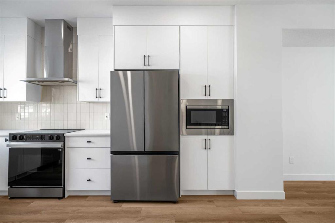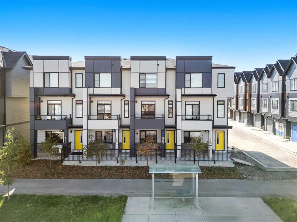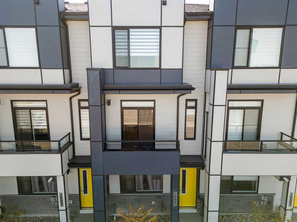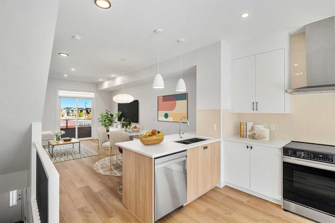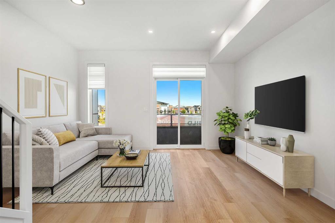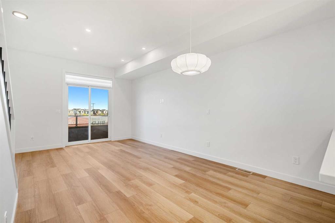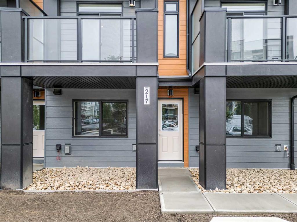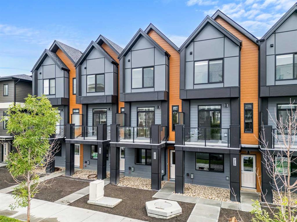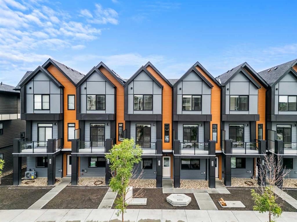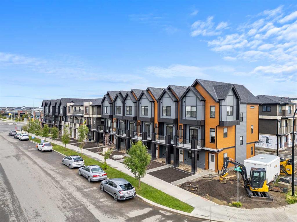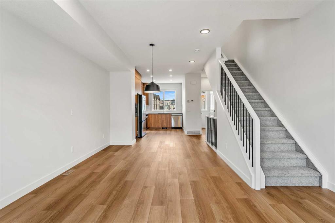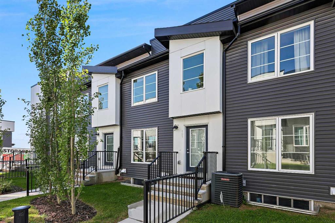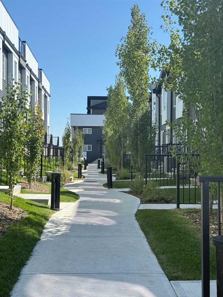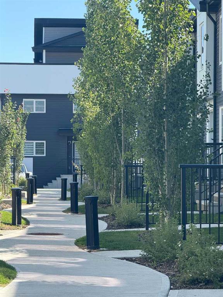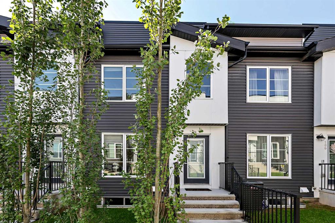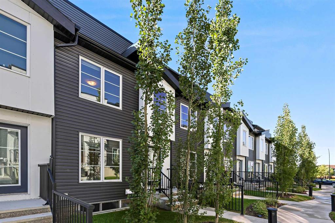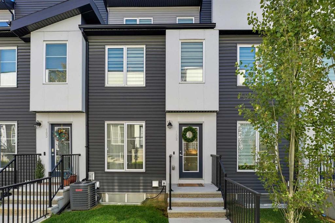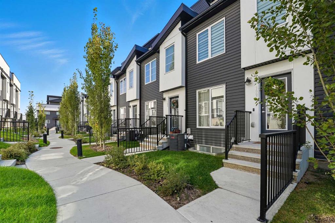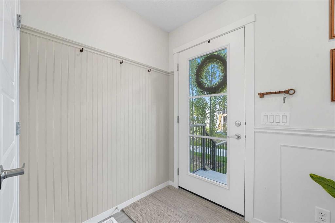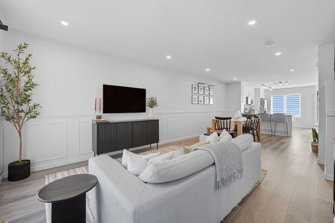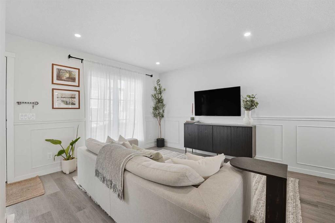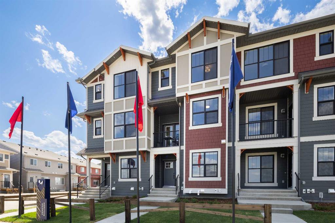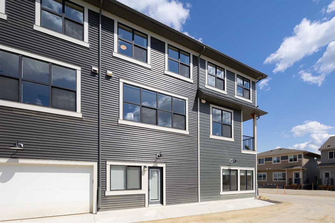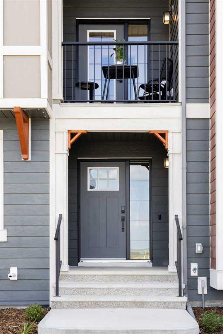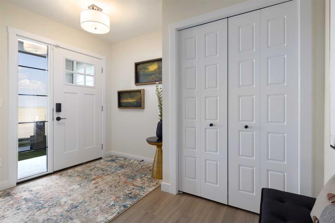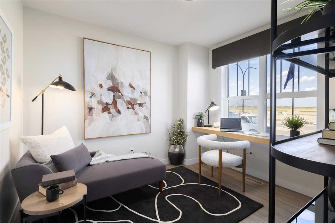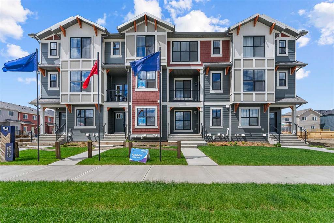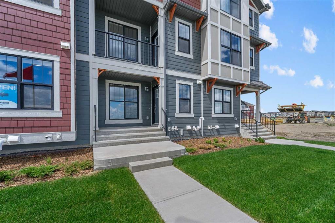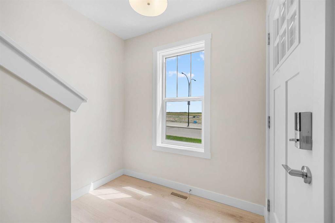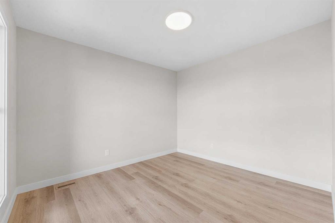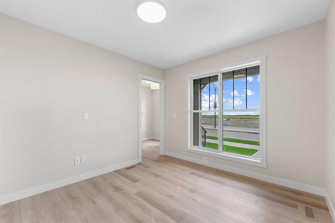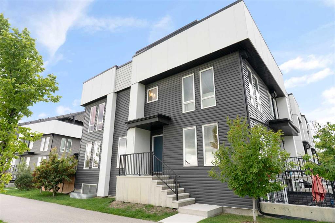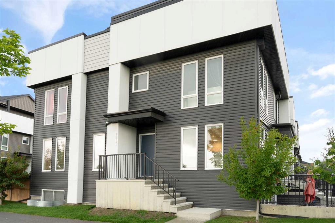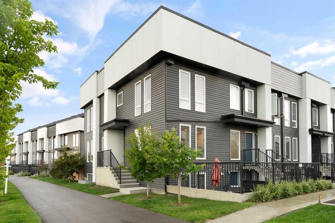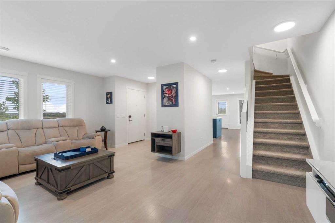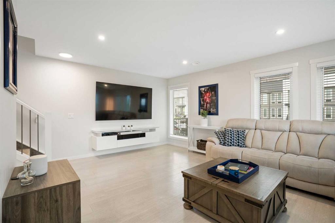121, 380 Seton Villas SE
Calgary T3M3T8
MLS® Number: A2249376
$ 445,000
2
BEDROOMS
2 + 1
BATHROOMS
1,084
SQUARE FEET
2024
YEAR BUILT
Welcome to the Brubeck floorplan – a thoughtfully designed 2 bed, 2.5 bath townhouse with a single attached garage in the vibrant community of Seton. Offering 1083 sq. ft. of modern living, this home features an open-concept layout with luxury vinyl plank flooring, large west-facing windows, and a stylish kitchen with quartz countertops, upgraded stainless steel appliances, full-height cabinetry, and a spacious peninsula island. Upstairs, you’ll find two generous bedrooms, each with a walk-in closet and its own ensuite. The primary bedroom includes a private balcony, while a convenient laundry area completes the upper level. Additional highlights include central air-conditioning, upgraded tile, and a west-facing balcony off the dining area. Perfectly situated near parks, playgrounds, shops, and restaurants with easy access to major roadways, this home is ideal for first-time buyers or investors. Don’t miss this fantastic opportunity to own in one of Calgary’s fastest-growing communities!
| COMMUNITY | Seton |
| PROPERTY TYPE | Row/Townhouse |
| BUILDING TYPE | Five Plus |
| STYLE | 3 Storey |
| YEAR BUILT | 2024 |
| SQUARE FOOTAGE | 1,084 |
| BEDROOMS | 2 |
| BATHROOMS | 3.00 |
| BASEMENT | None |
| AMENITIES | |
| APPLIANCES | Central Air Conditioner, Dishwasher, Gas Stove, Microwave Hood Fan, Refrigerator, Washer/Dryer Stacked |
| COOLING | Central Air |
| FIREPLACE | N/A |
| FLOORING | Carpet, Tile, Vinyl Plank |
| HEATING | Forced Air |
| LAUNDRY | In Unit, Upper Level |
| LOT FEATURES | Back Lane |
| PARKING | Single Garage Attached |
| RESTRICTIONS | Pet Restrictions or Board approval Required, Pets Allowed |
| ROOF | Asphalt Shingle |
| TITLE | Fee Simple |
| BROKER | eXp Realty |
| ROOMS | DIMENSIONS (m) | LEVEL |
|---|---|---|
| Kitchen | 9`1" x 13`3" | Second |
| Living Room | 13`3" x 13`8" | Second |
| 2pc Bathroom | 4`3" x 6`7" | Second |
| Other | 6`7" x 3`2" | Second |
| Bedroom | 11`4" x 14`1" | Third |
| 4pc Ensuite bath | 7`6" x 4`10" | Third |
| Bedroom - Primary | 15`1" x 12`5" | Third |
| 3pc Ensuite bath | 8`8" x 5`5" | Third |

