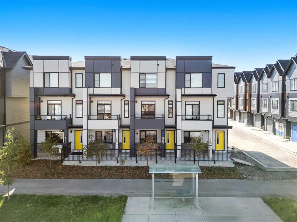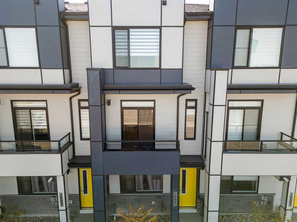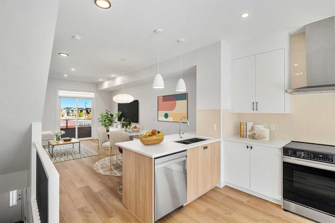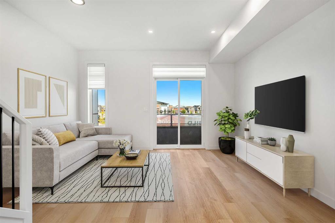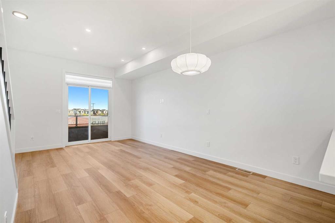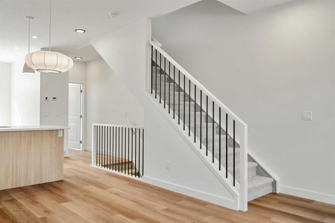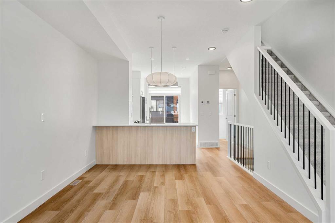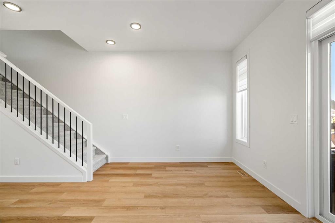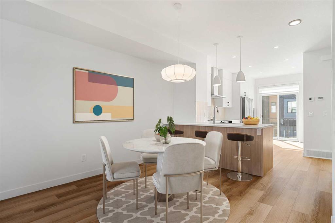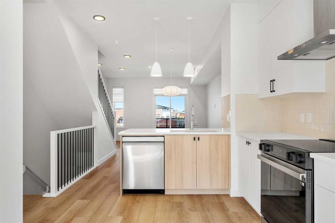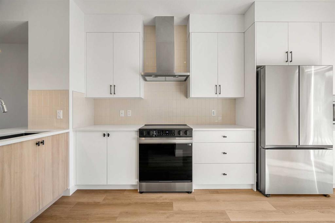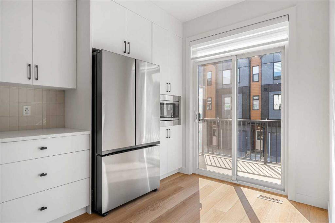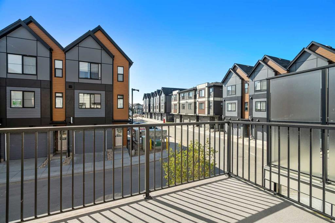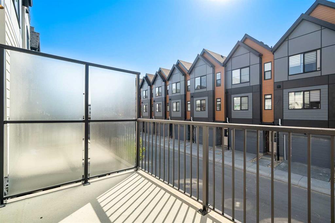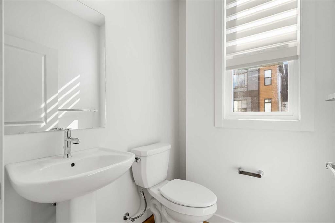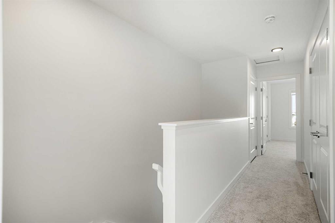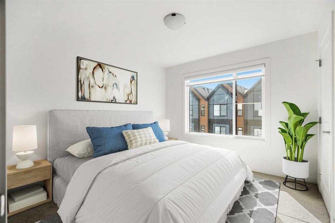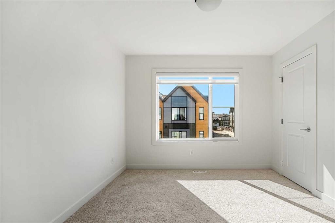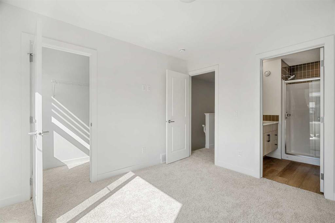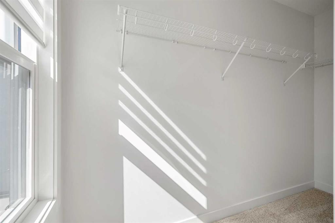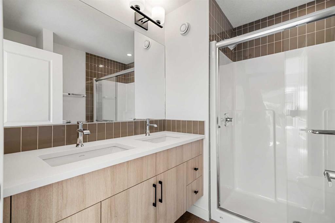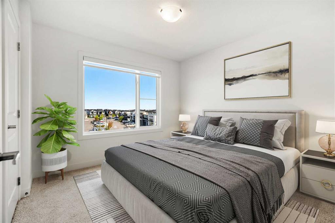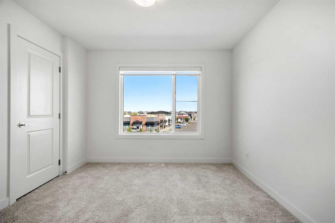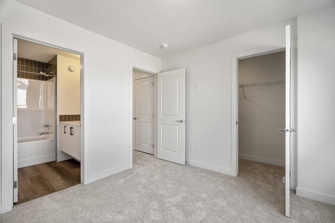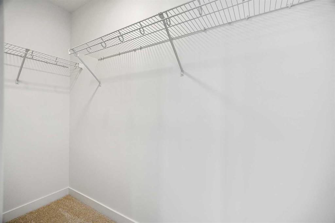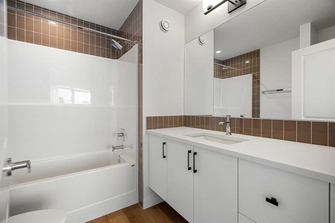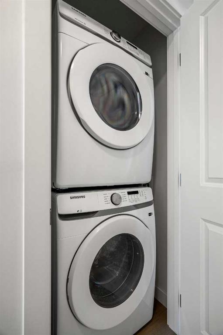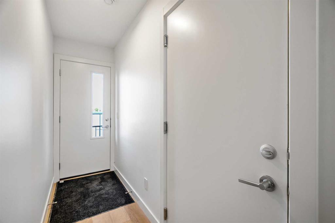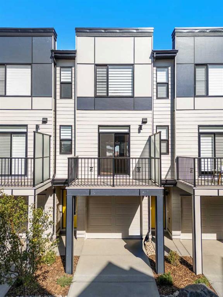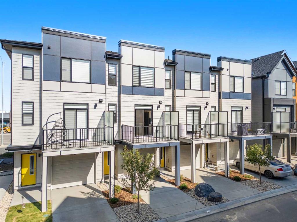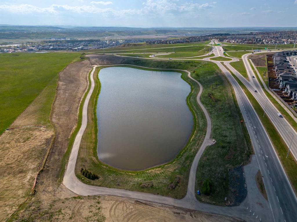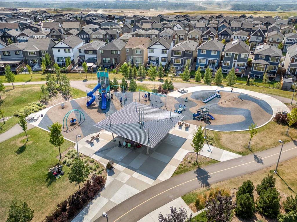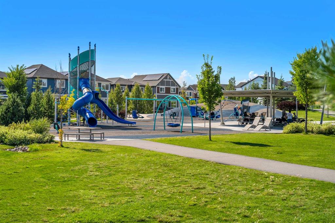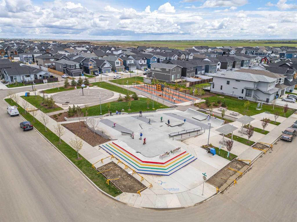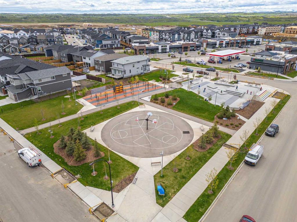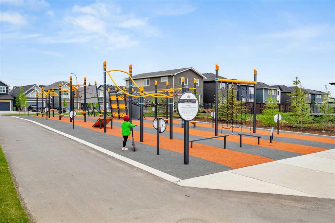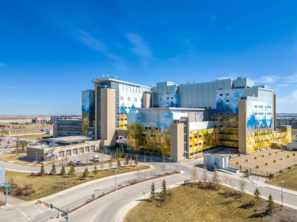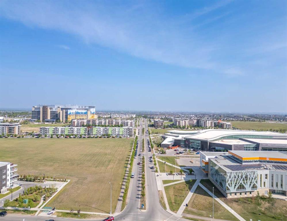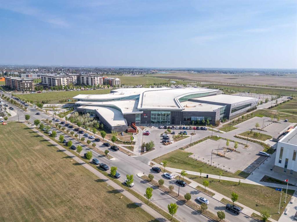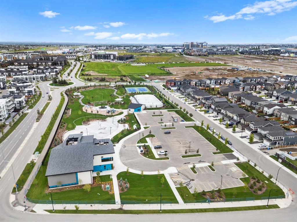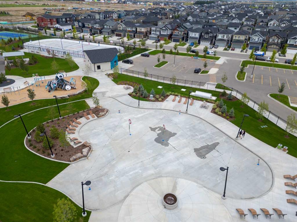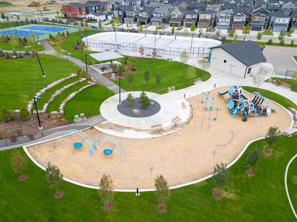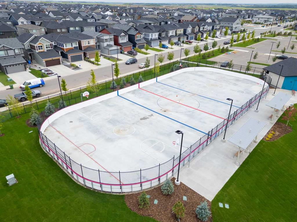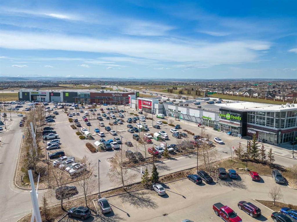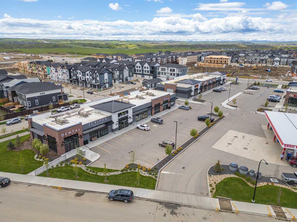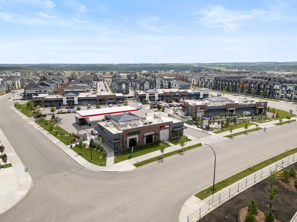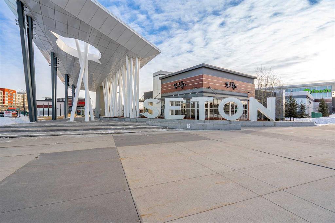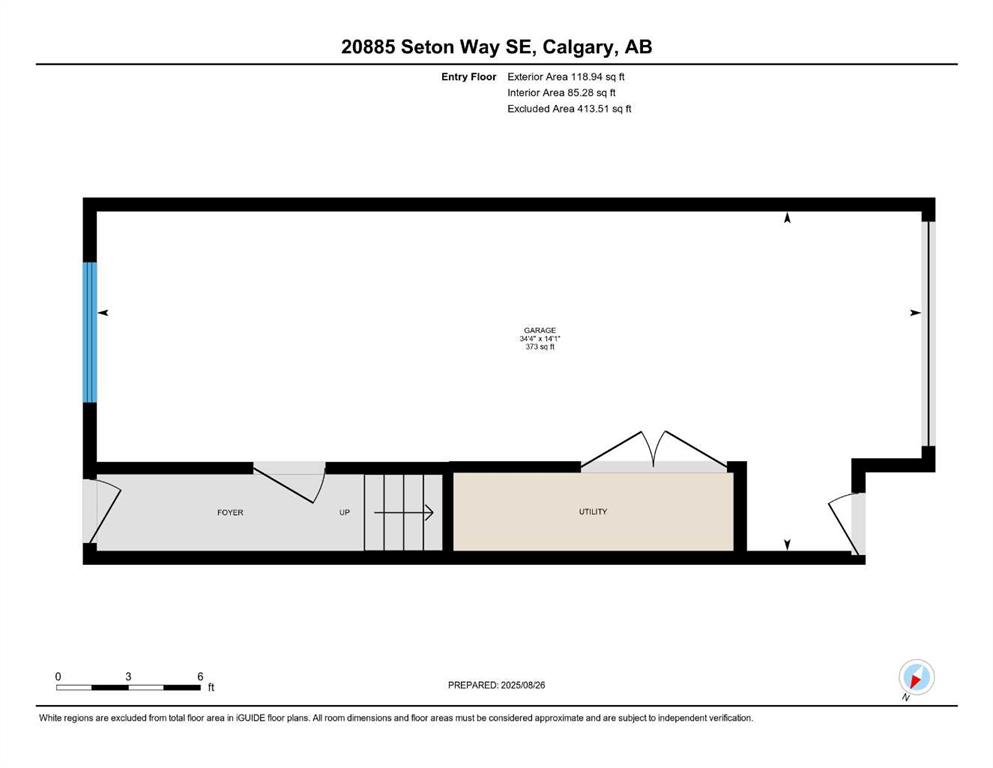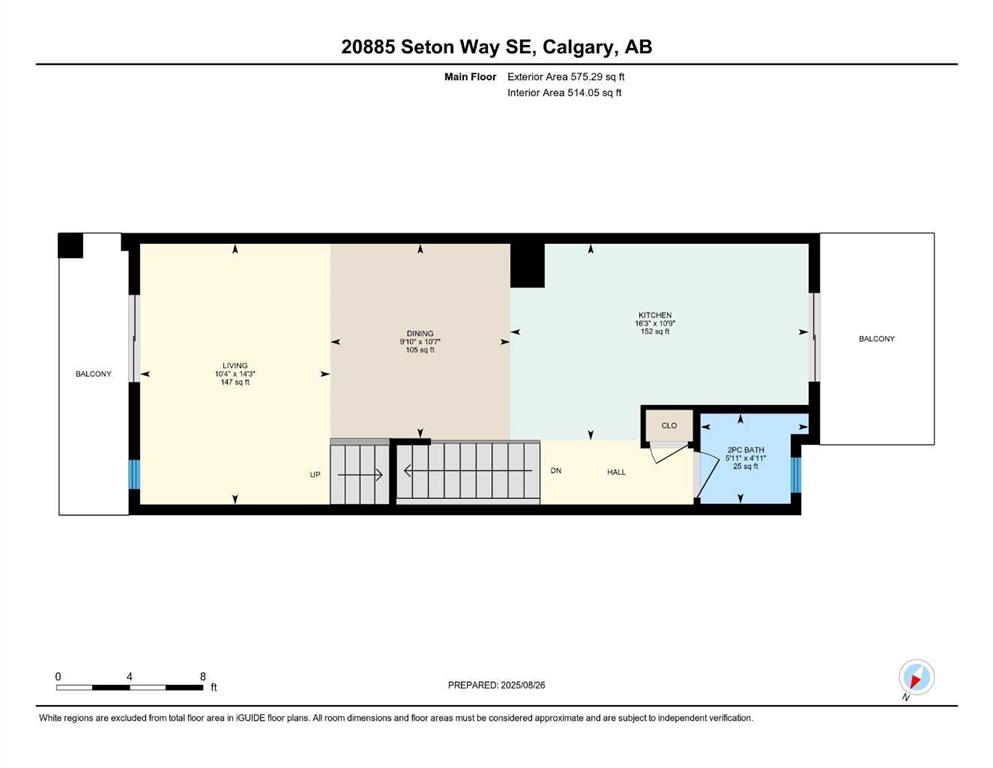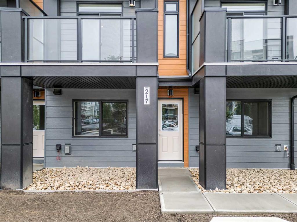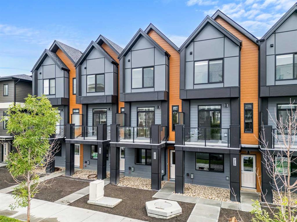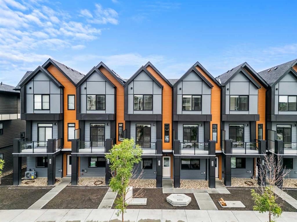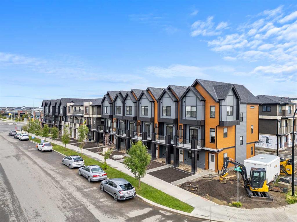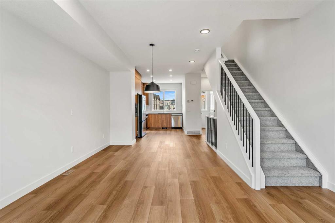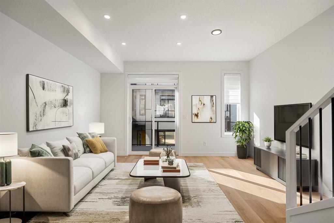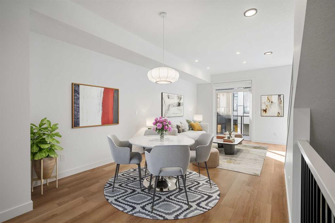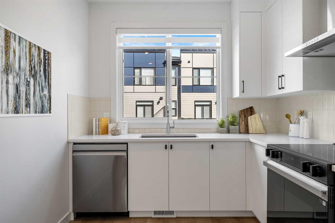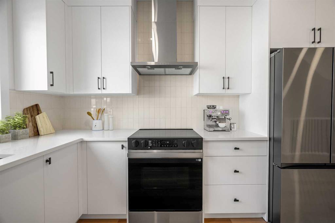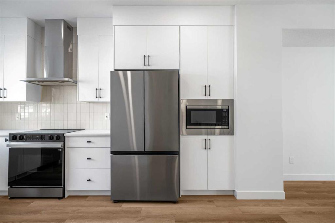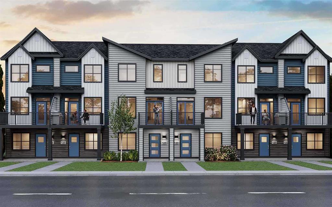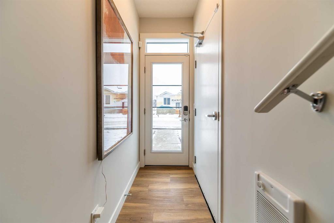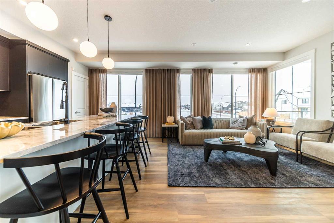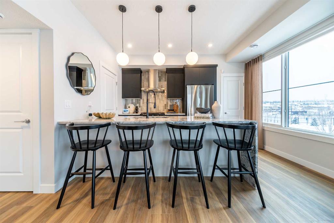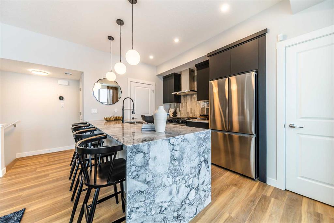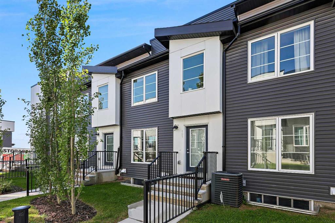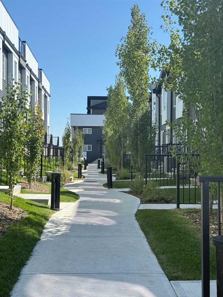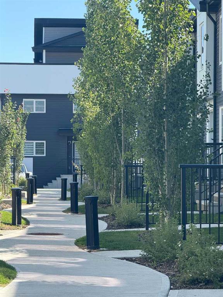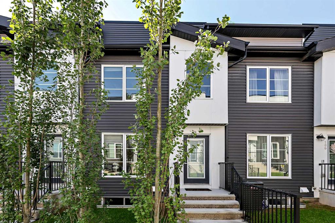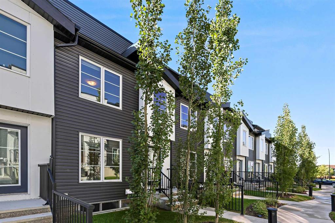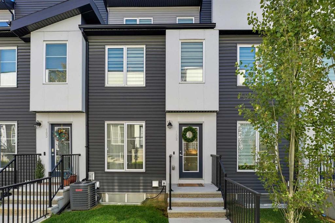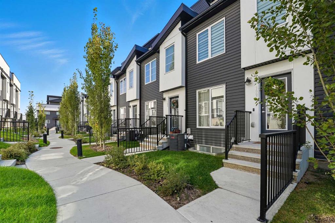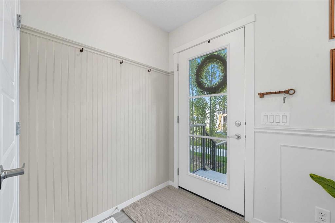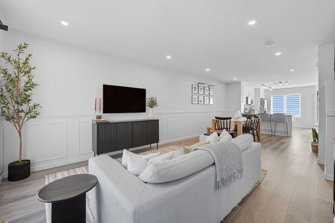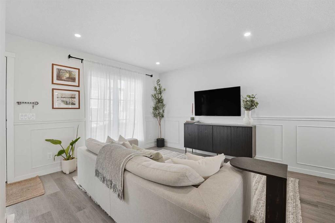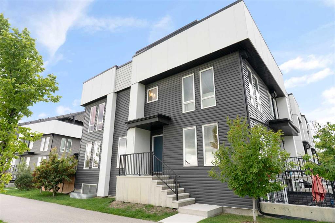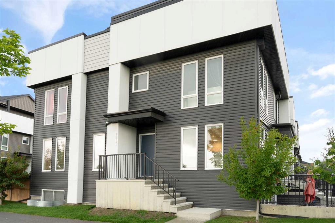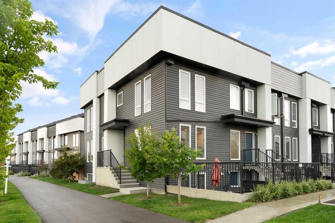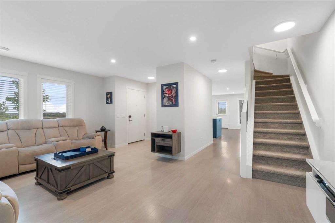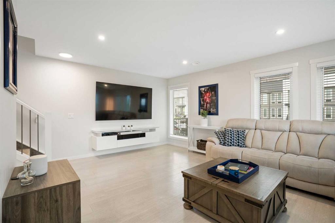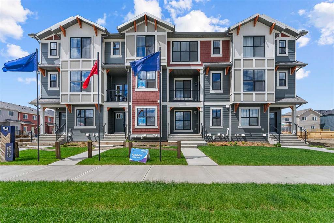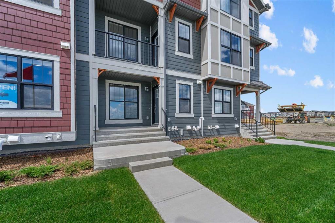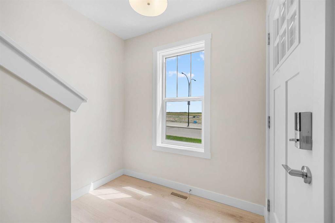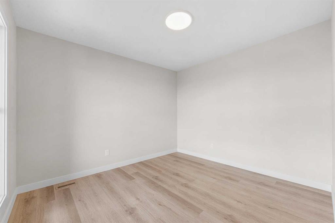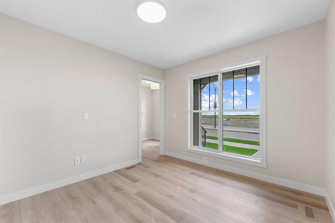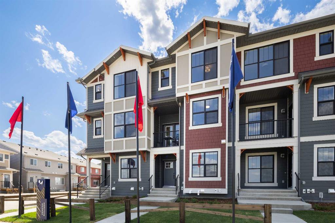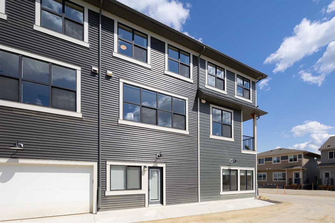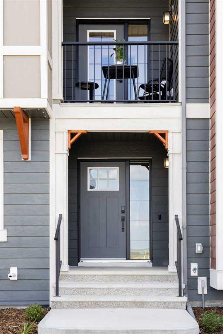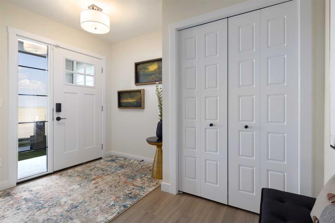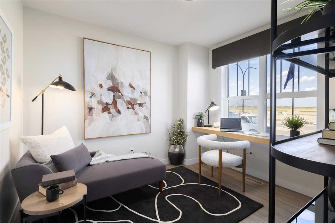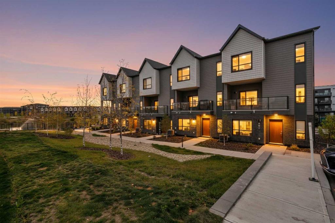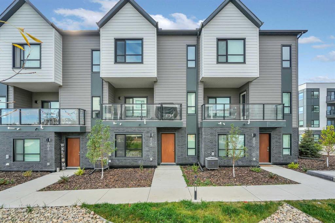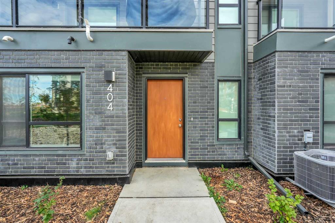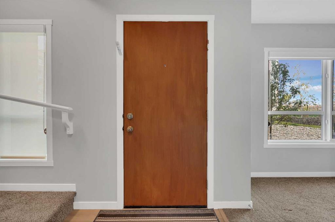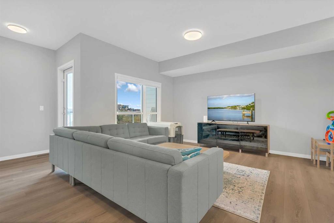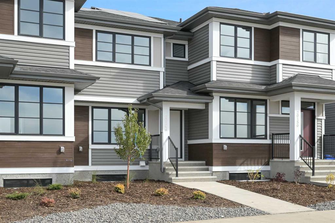20885 Seton Way SE
Calgary T3M 3T1
MLS® Number: A2252145
$ 444,800
2
BEDROOMS
2 + 1
BATHROOMS
1,293
SQUARE FEET
2024
YEAR BUILT
*Open House Saturday and Sunday 1PM-4PM* Welcome to the highly desirable community of Seton. Discover this contemporary 3-level townhome offering modern design and thoughtful upgrades throughout. Featuring 2 bedrooms, 2.5 bathrooms, and a well-planned layout, this home is ideal for both daily living and entertaining. The main floor showcases a semi built-in kitchen with sleek quartz countertops, stainless steel appliances, and a gas line hook-up to the BBQ. A unique feature of this unit is the bar-style layout with the built-in dishwasher, adding functionality and style to the heart of the home. The open-concept dining and living area is enhanced with additional lighting, creating a warm and inviting space. From here, step out onto one of your two balconies—perfect for enjoying morning sun from the east or evening light from the west. A gas line to the deck makes outdoor cooking simple and convenient. Upstairs, you’ll find 2 well-sized bedrooms including a private primary suite with an ensuite bathroom and generous closet space. The second bedroom, full bath, and upstairs laundry complete this level with ease and convenience. Flooring is thoughtfully selected with luxury vinyl plank throughout and carpeting on the second level. Additional features include quartz counters, AC rough-in, and a 2-car tandem garage with an extended driveway for extra parking flexibility. Located in a vibrant community with modern architecture and easy access to schools, shopping, and commuter routes, this townhome blends convenience with style. This home offers a streamlined lifestyle while providing the space you need. If you’re looking for a home with modern finishes, practical upgrades, and east-to-west outdoor living, this is the one.
| COMMUNITY | Seton |
| PROPERTY TYPE | Row/Townhouse |
| BUILDING TYPE | Five Plus |
| STYLE | 3 Storey |
| YEAR BUILT | 2024 |
| SQUARE FOOTAGE | 1,293 |
| BEDROOMS | 2 |
| BATHROOMS | 3.00 |
| BASEMENT | None |
| AMENITIES | |
| APPLIANCES | Built-In Refrigerator, Dishwasher, Dryer, Microwave, Range Hood, Stove(s), Washer |
| COOLING | Rough-In |
| FIREPLACE | N/A |
| FLOORING | Carpet, Tile, Vinyl |
| HEATING | Forced Air |
| LAUNDRY | In Unit, Upper Level |
| LOT FEATURES | Back Lane |
| PARKING | Double Garage Attached, Tandem |
| RESTRICTIONS | None Known |
| ROOF | Asphalt Shingle |
| TITLE | Fee Simple |
| BROKER | eXp Realty |
| ROOMS | DIMENSIONS (m) | LEVEL |
|---|---|---|
| 2pc Bathroom | 4`11" x 5`11" | Main |
| Dining Room | 10`7" x 9`10" | Main |
| Kitchen | 10`9" x 16`3" | Main |
| Living Room | 14`3" x 10`4" | Main |
| 4pc Ensuite bath | 7`0" x 7`10" | Second |
| 4pc Ensuite bath | 6`10" x 8`0" | Second |
| Bedroom | 10`7" x 10`6" | Second |
| Bedroom - Primary | 10`4" x 11`0" | Second |

