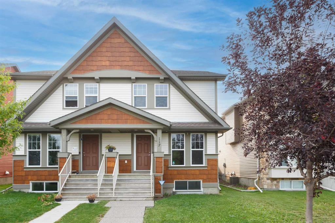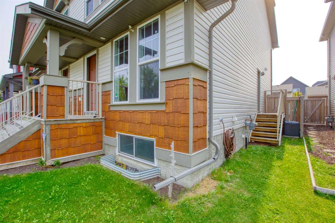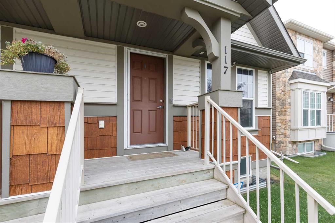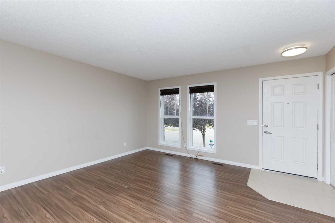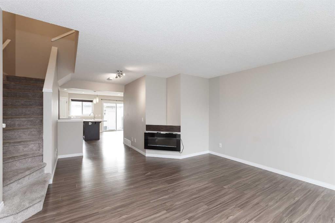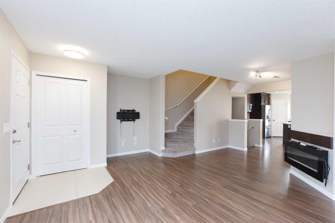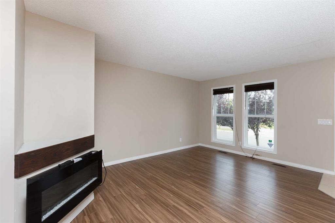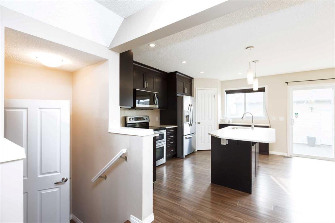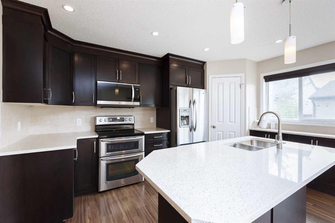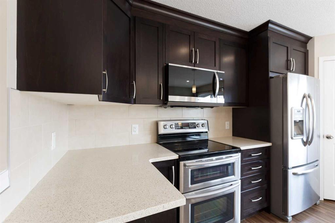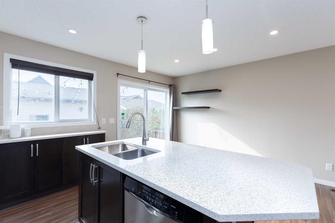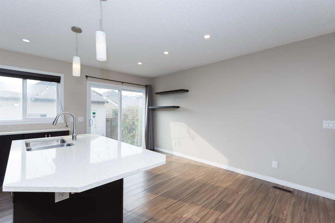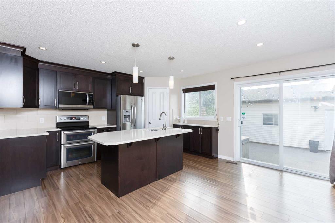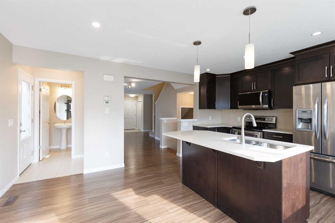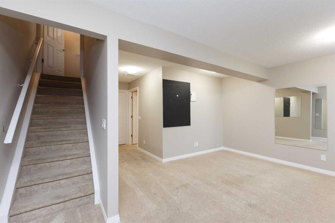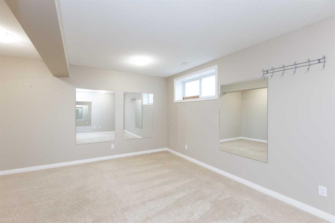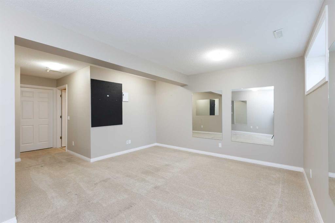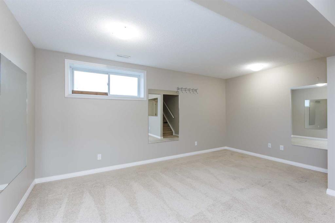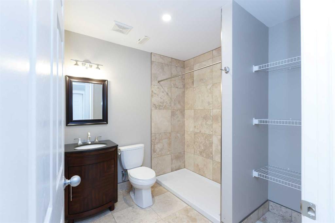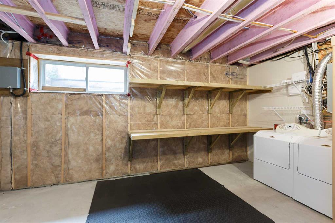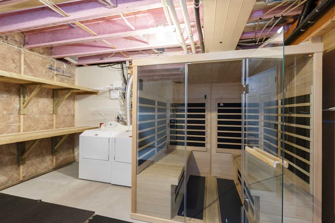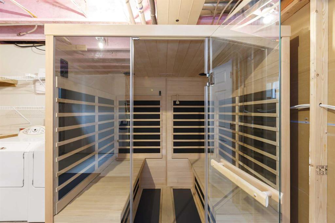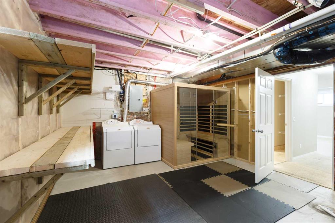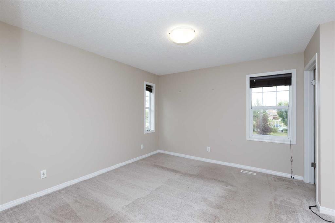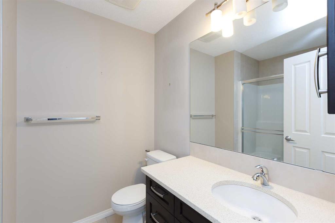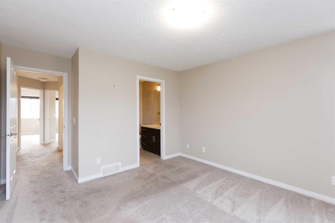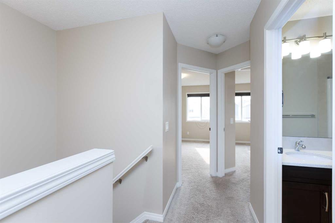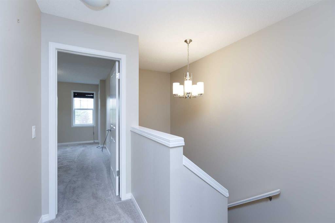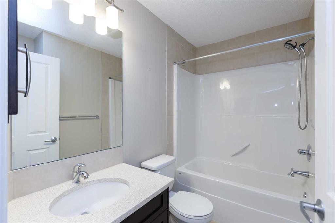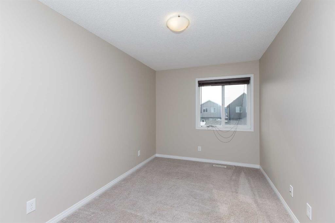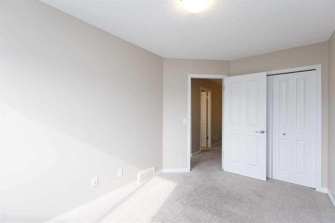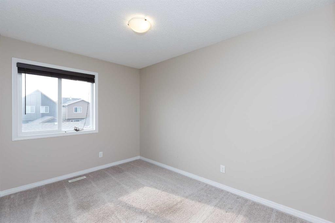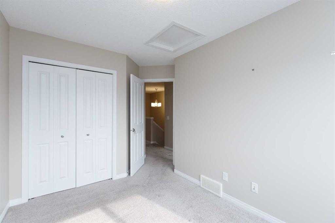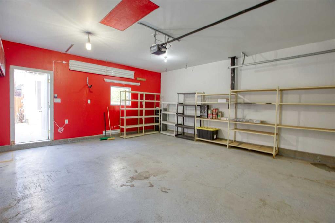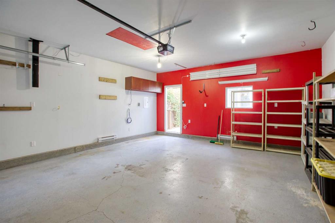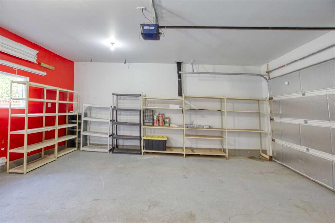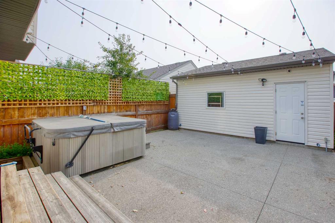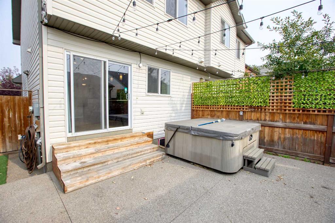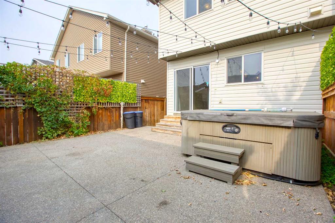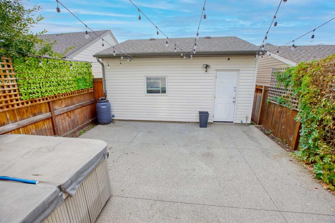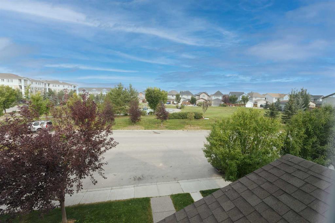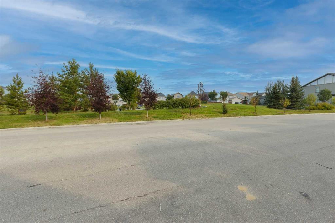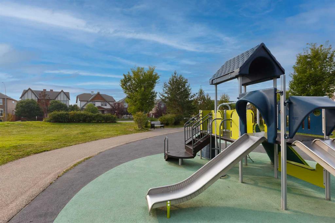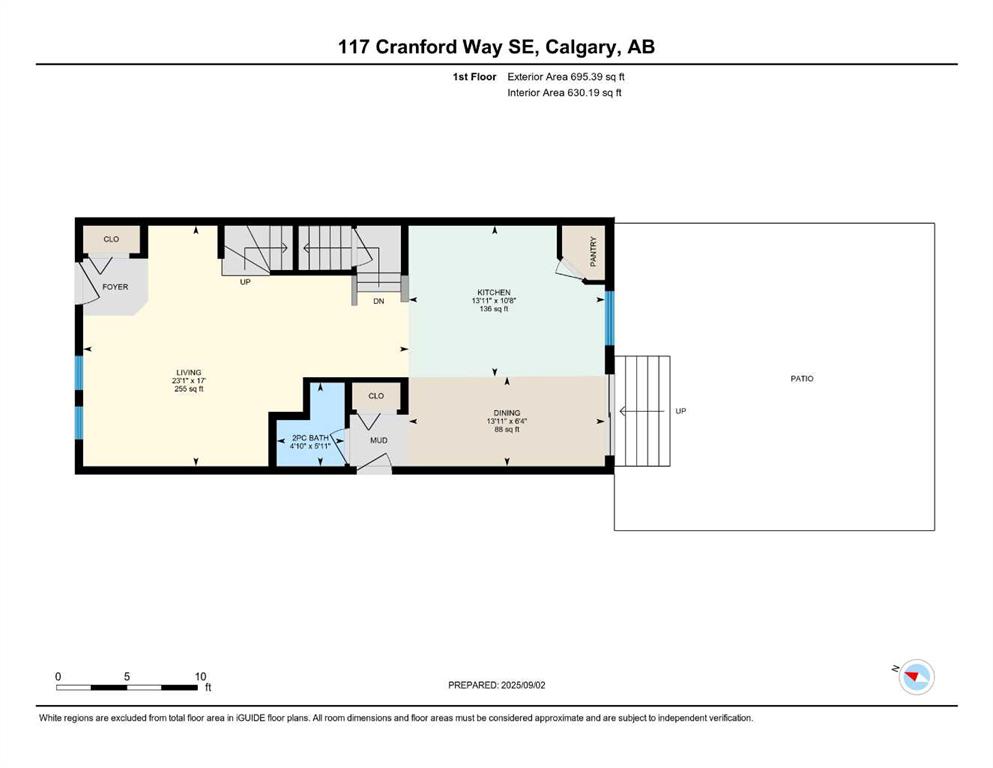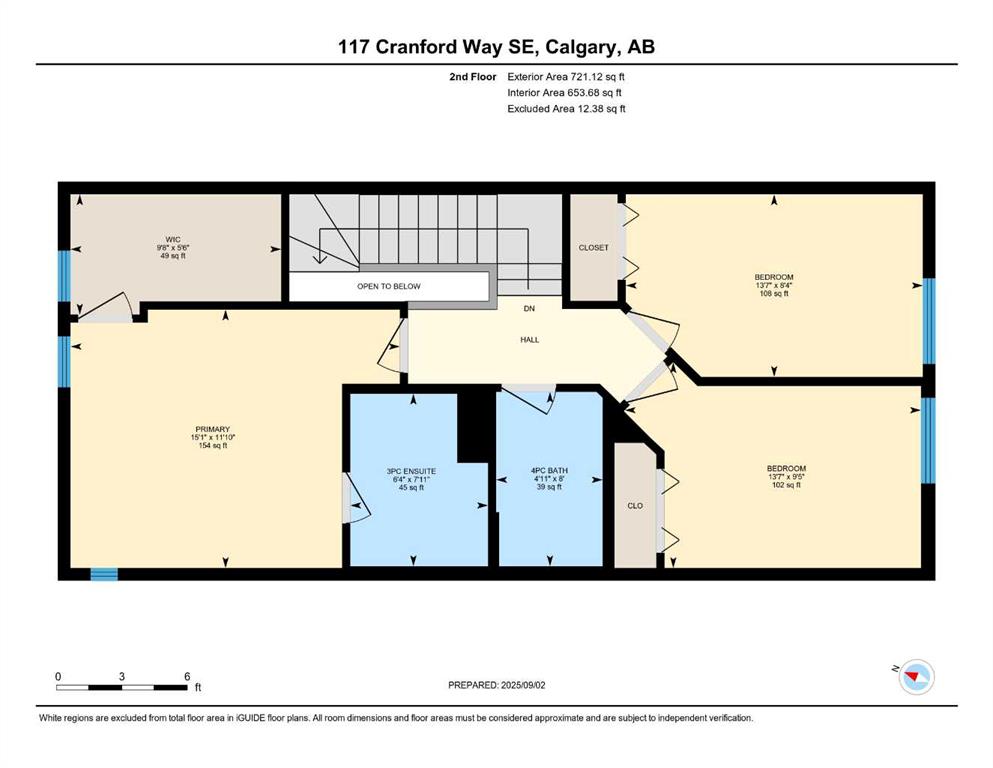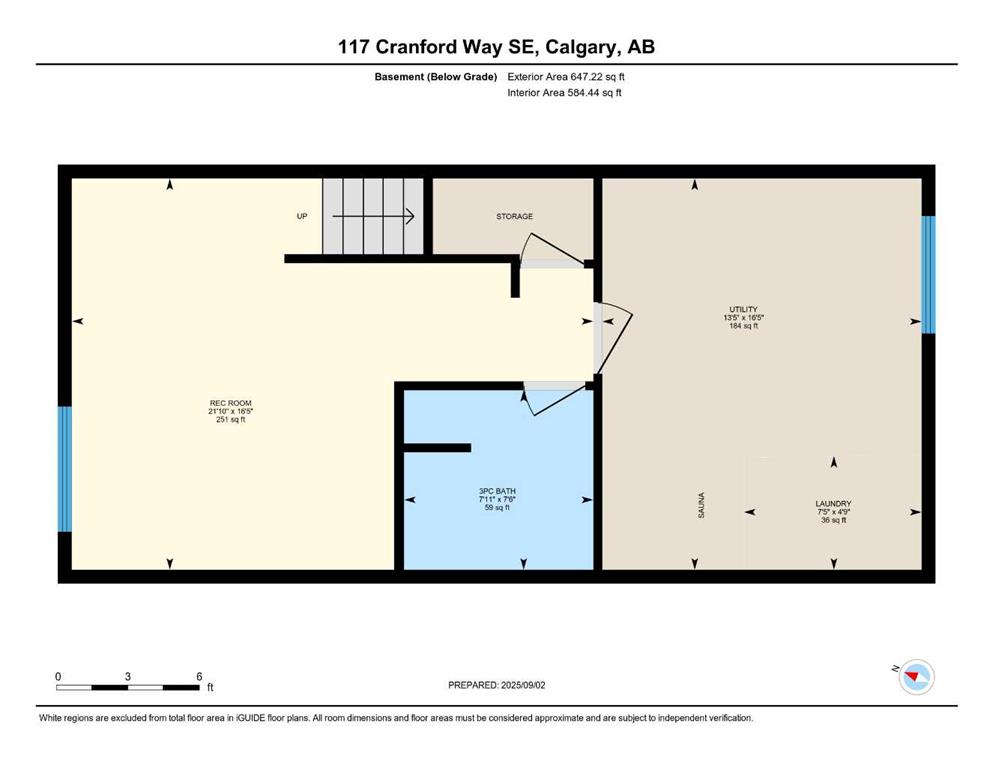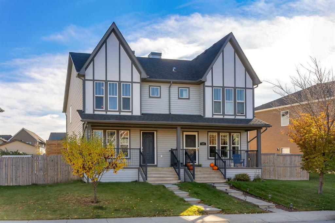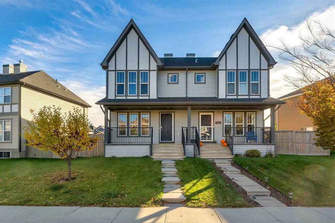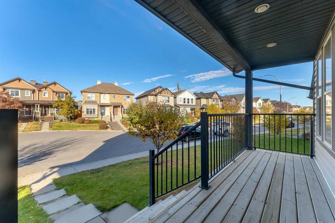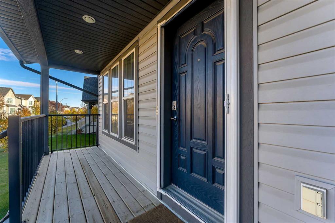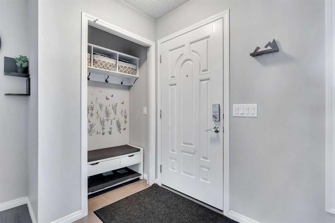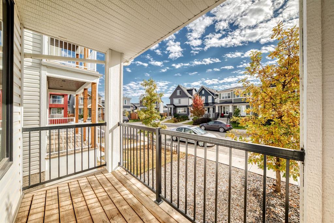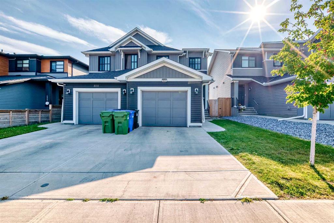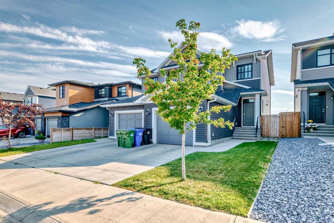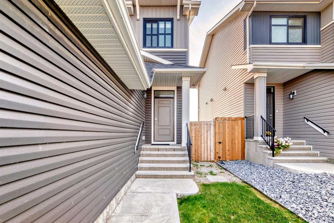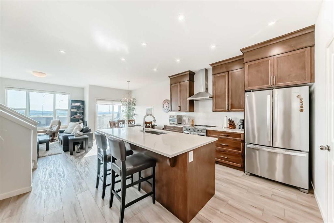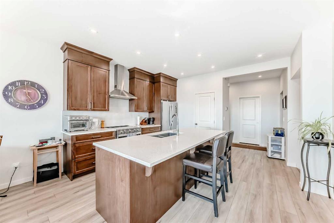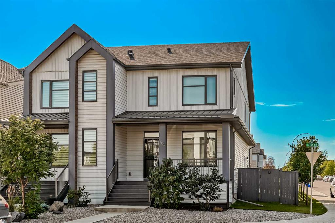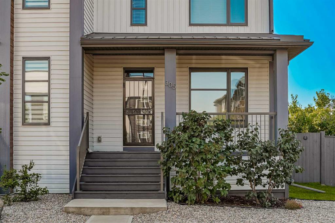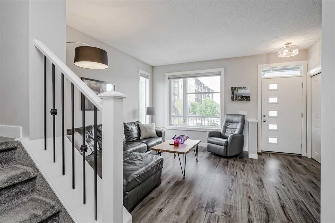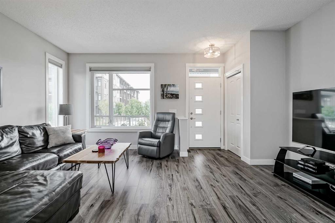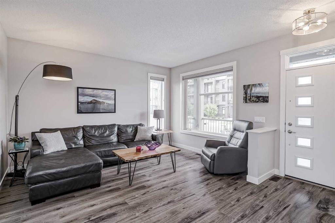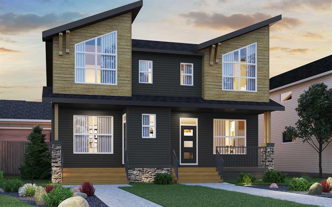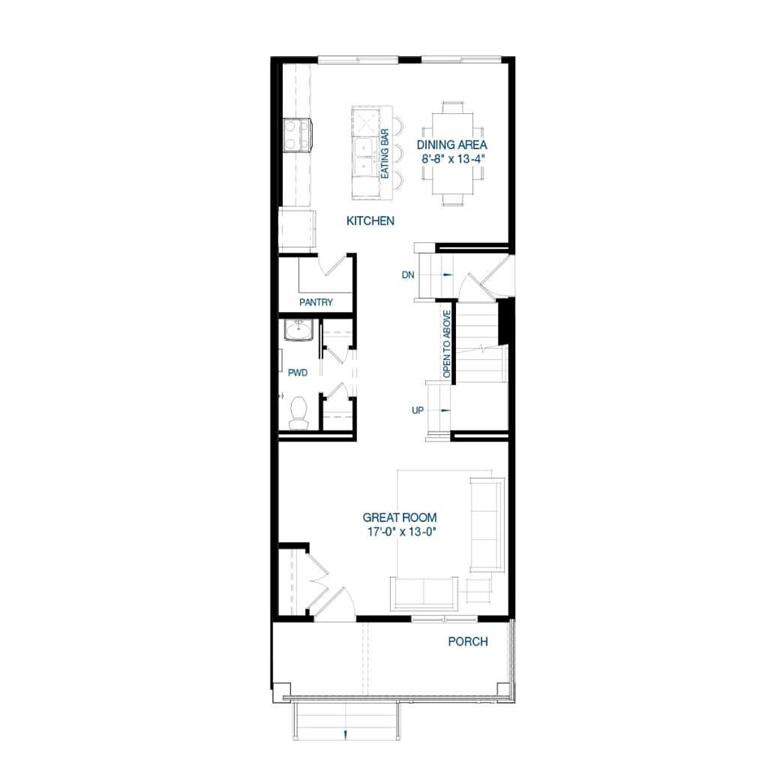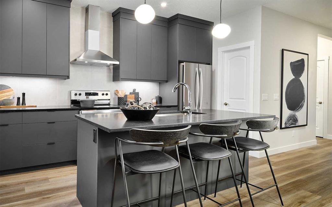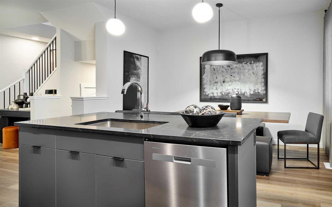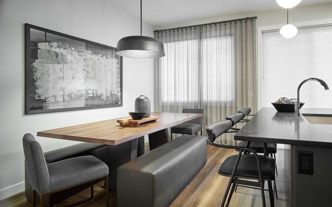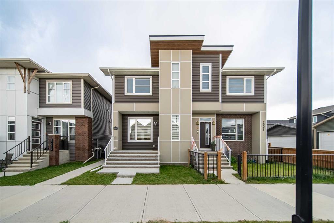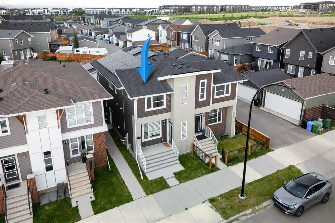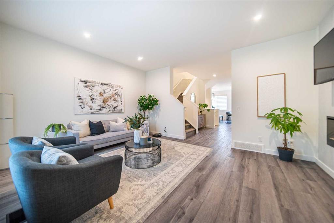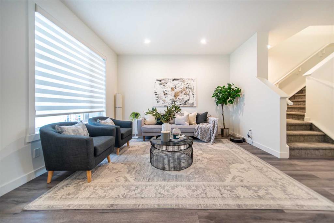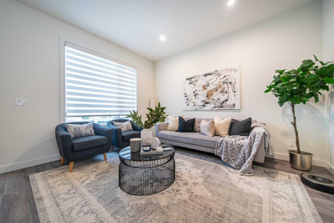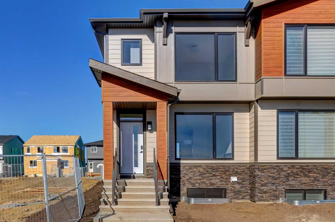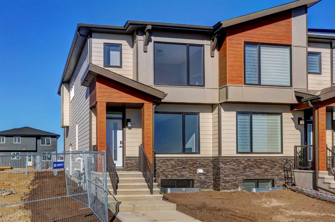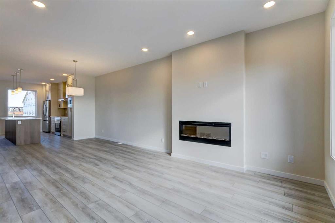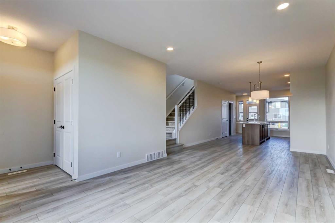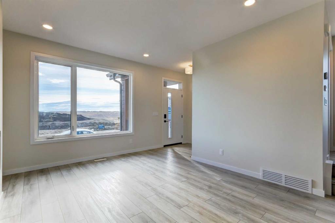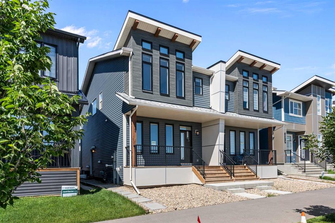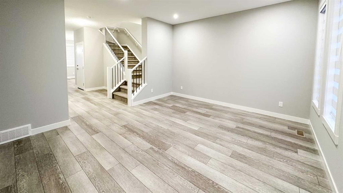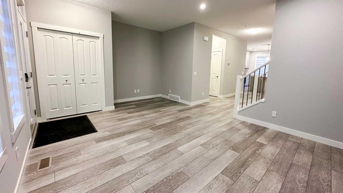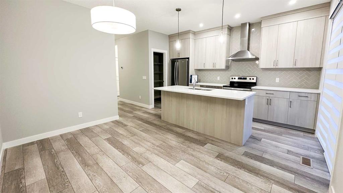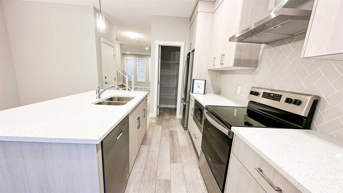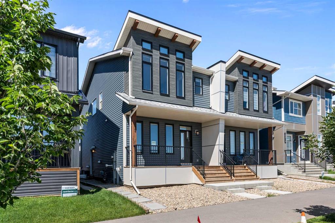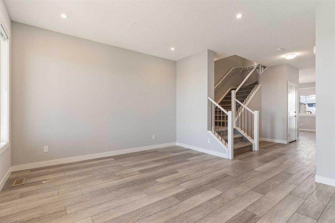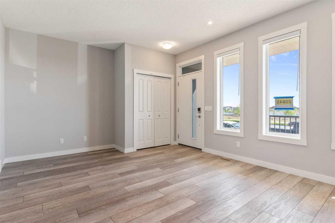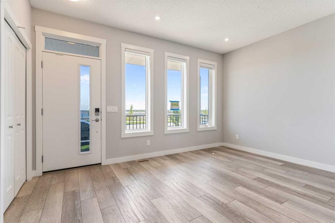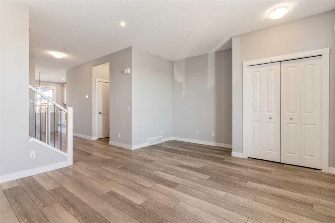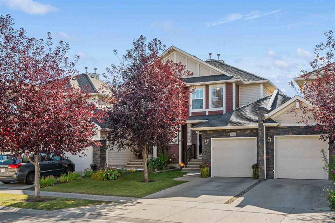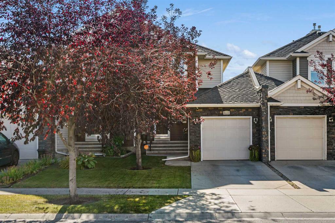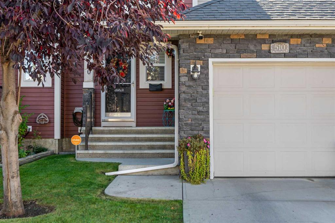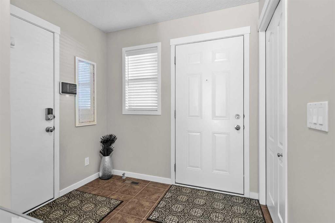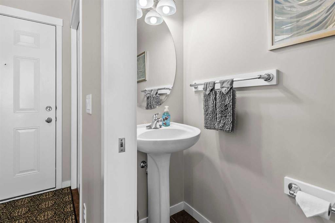117 Cranford Way SE
Calgary T3M 1W4
MLS® Number: A2252766
$ 544,000
3
BEDROOMS
3 + 1
BATHROOMS
1,417
SQUARE FEET
2013
YEAR BUILT
This 1416 sq ft two-storey half duplex is conveniently situated directly across from a play park, offering an excellent setting for families and ample street parking. The well-designed floor plan features three bedrooms and four bathrooms, including a three-piece ensuite off the primary bedroom. The spacious kitchen and dining area flow into a comfortable living room with a wall-mounted electric fireplace and adjacent two-piece powder room. The fully developed lower level includes a sizeable recreation room and a three-piece bathroom. Flooring throughout consists of laminate, ceramic tile, and carpeting. The property boasts an insulated, drywalled double garage with electric baseboard heating. Enjoy low-maintenance outdoor living in the southeast-facing backyard, complete with an exposed aggregate patio—eliminating the need for lawn care. Additional amenities include central air conditioning, a hot tub, and a basement sauna. Located in desirable Cranston and just a short walk to Fish Creek Provincial Park and the Bow River. Easy access to main routes, shopping, schools, and all other essential amenities.
| COMMUNITY | Cranston |
| PROPERTY TYPE | Semi Detached (Half Duplex) |
| BUILDING TYPE | Duplex |
| STYLE | 2 Storey, Side by Side |
| YEAR BUILT | 2013 |
| SQUARE FOOTAGE | 1,417 |
| BEDROOMS | 3 |
| BATHROOMS | 4.00 |
| BASEMENT | Finished, Full |
| AMENITIES | |
| APPLIANCES | Central Air Conditioner, Dishwasher, Dryer, Electric Stove, Garage Control(s), Microwave Hood Fan, Refrigerator, Washer, Water Softener, Window Coverings |
| COOLING | Central Air |
| FIREPLACE | Electric |
| FLOORING | Carpet, Ceramic Tile, Laminate |
| HEATING | Forced Air |
| LAUNDRY | In Basement |
| LOT FEATURES | Back Lane, Back Yard, Front Yard, Landscaped, Low Maintenance Landscape, Private, Rectangular Lot, See Remarks |
| PARKING | Double Garage Detached, Heated Garage, Insulated |
| RESTRICTIONS | None Known |
| ROOF | Asphalt Shingle |
| TITLE | Fee Simple |
| BROKER | Century 21 Masters |
| ROOMS | DIMENSIONS (m) | LEVEL |
|---|---|---|
| Game Room | 21`11" x 16`5" | Basement |
| 3pc Bathroom | 7`11" x 7`6" | Basement |
| Laundry | 7`5" x 4`9" | Basement |
| Furnace/Utility Room | 16`5" x 13`5" | Basement |
| Living Room | 23`1" x 17`0" | Main |
| Kitchen | 13`11" x 10`8" | Main |
| Dining Room | 13`11" x 6`4" | Main |
| 2pc Bathroom | 5`11" x 4`10" | Main |
| Bedroom - Primary | 15`1" x 11`10" | Second |
| 3pc Ensuite bath | 7`11" x 6`4" | Second |
| Walk-In Closet | 9`8" x 5`6" | Second |
| Bedroom | 13`7" x 8`4" | Second |
| Bedroom | 13`7" x 9`5" | Second |
| 4pc Bathroom | 8`0" x 4`11" | Second |

