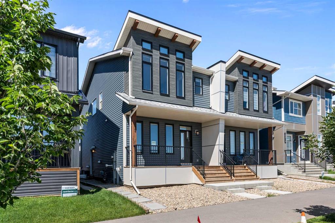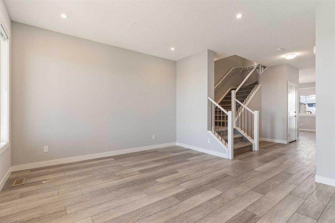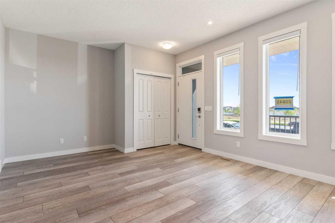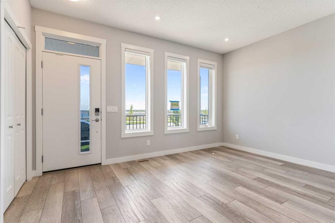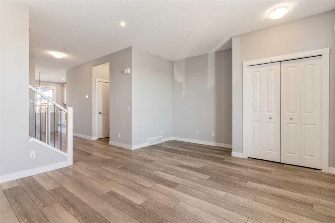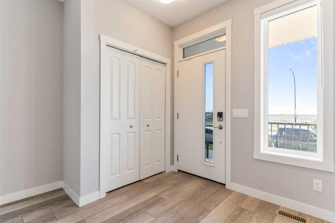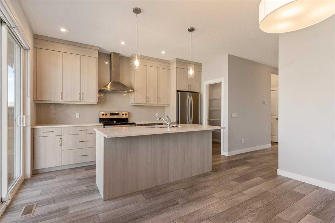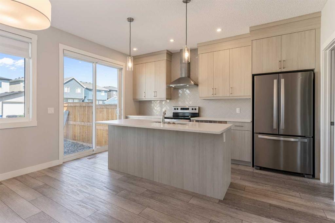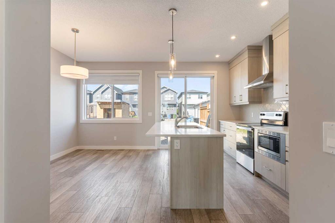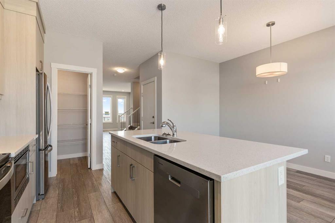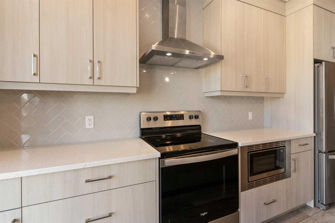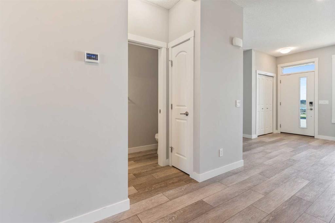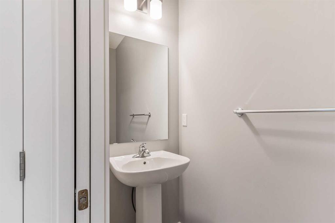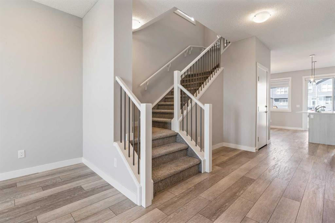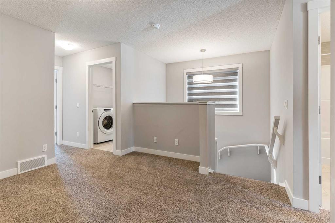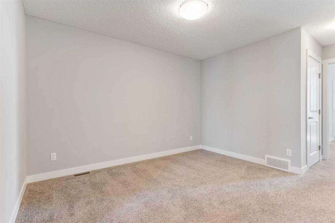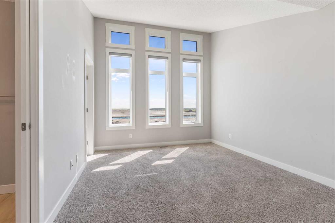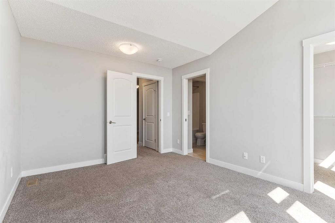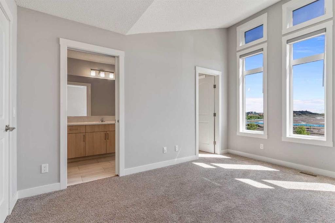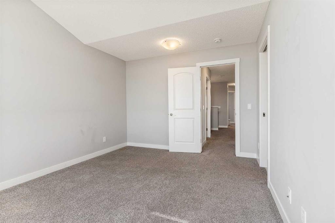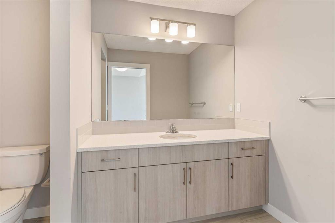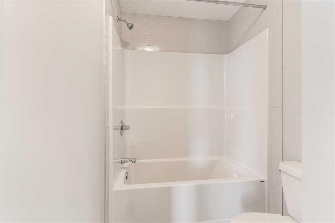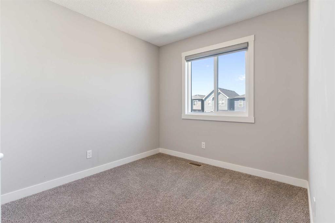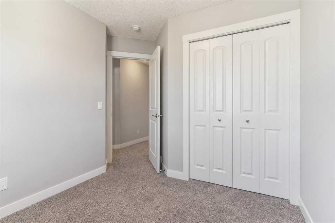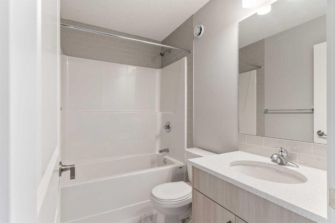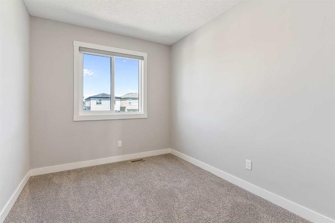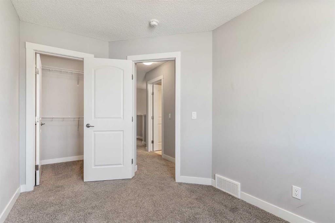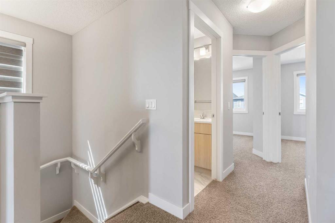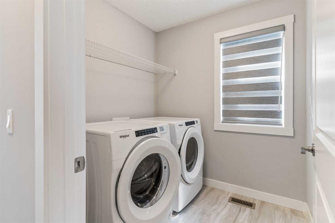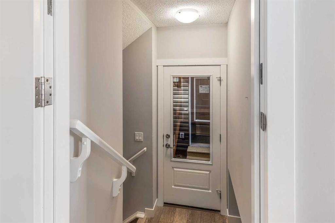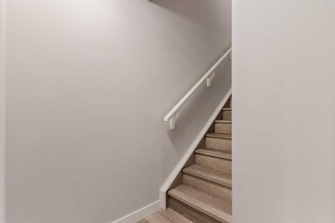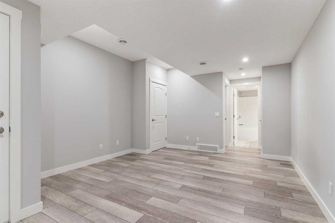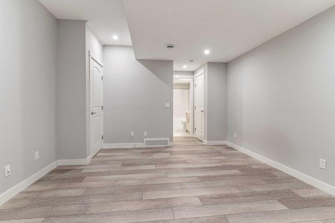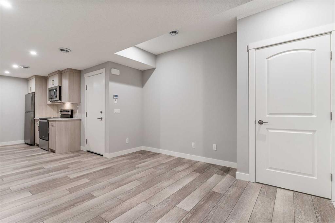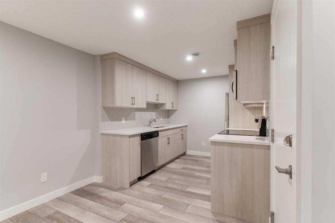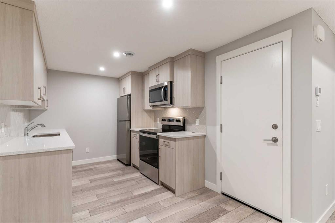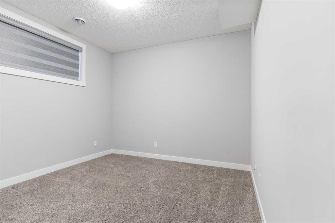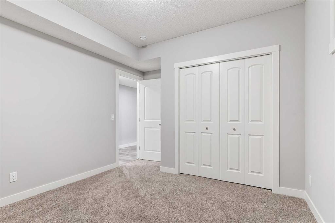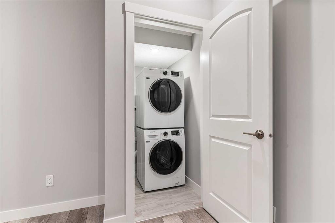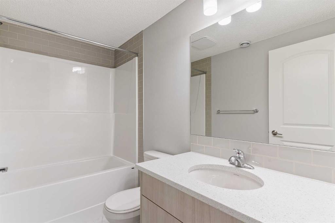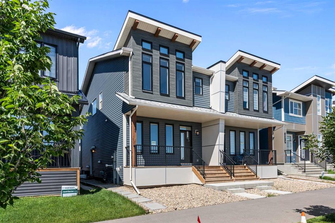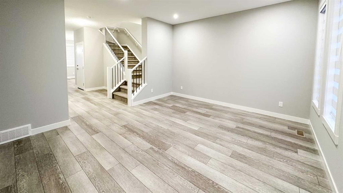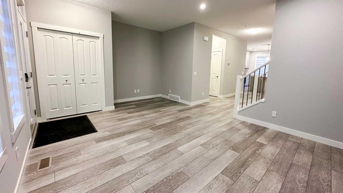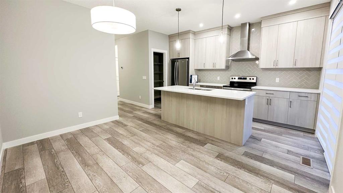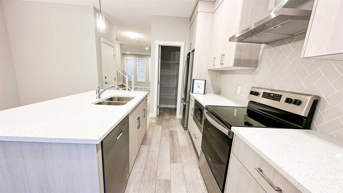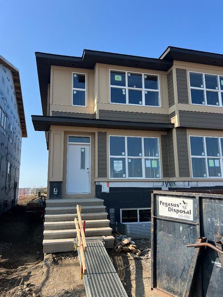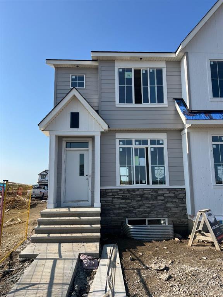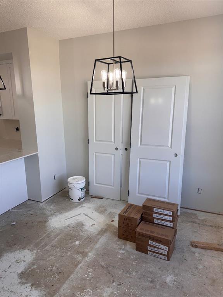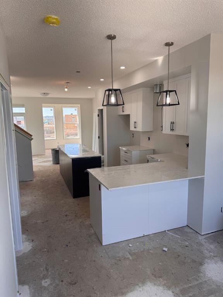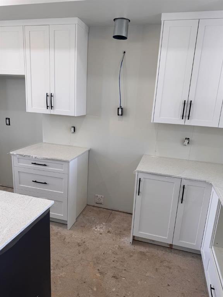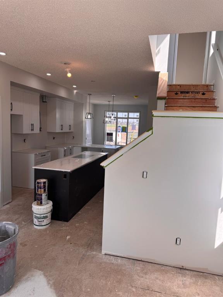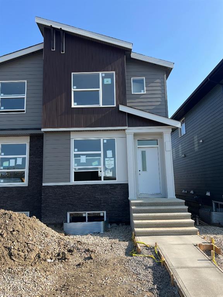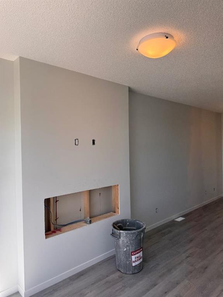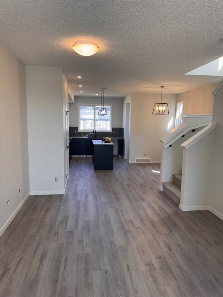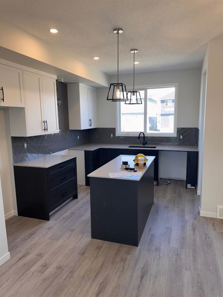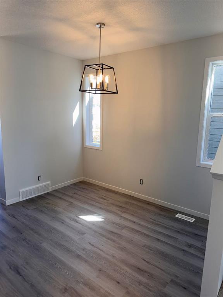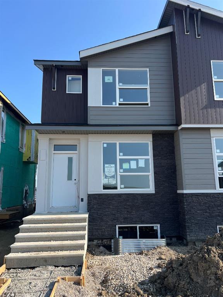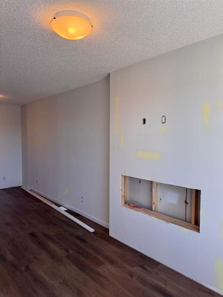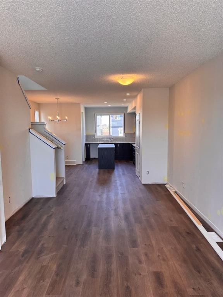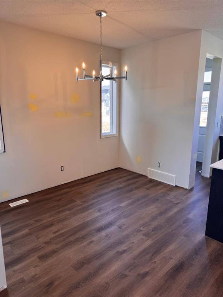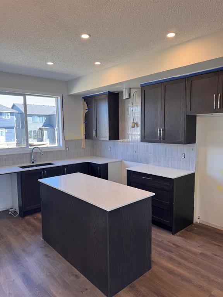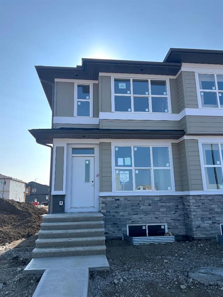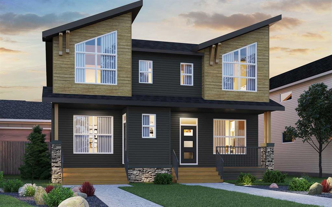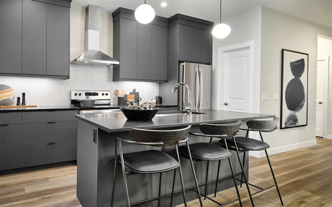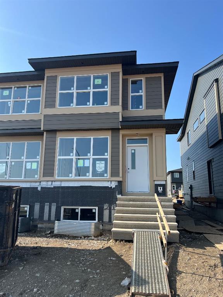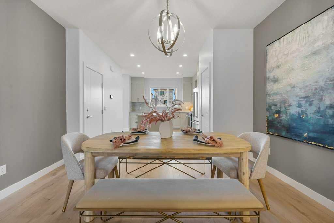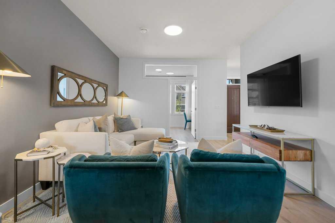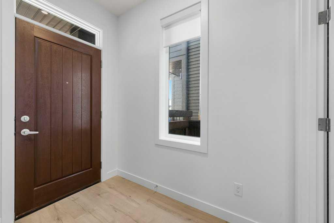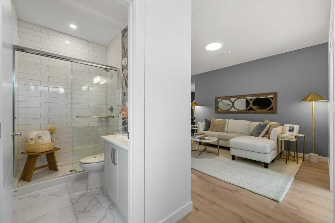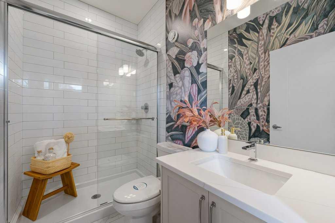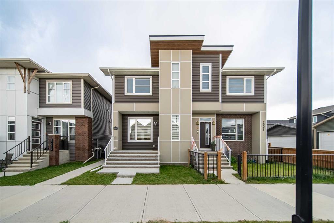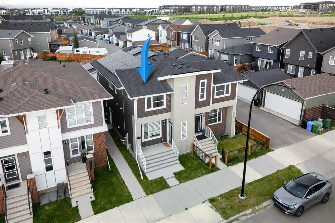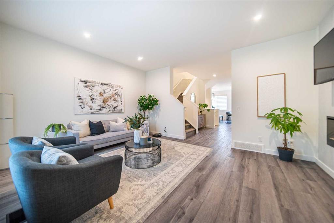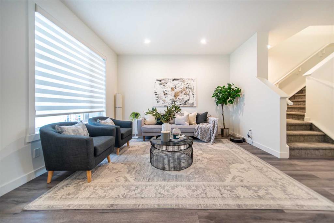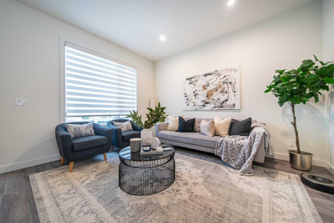20845 Main Street SE
Calgary T3M 3M1
MLS® Number: A2245448
$ 630,000
4
BEDROOMS
3 + 1
BATHROOMS
1,637
SQUARE FEET
2022
YEAR BUILT
Fantastic Investment Opportunity and this Half Duplex with full Legal Suite is MOVE-IN Ready! This wonderful half duplex is in excellent condition and can be SOLD as half duplex or entire duplex for $1,300,000. The location great as its across the street from a green space and pond. The main floor is bright, open concept and excellent space to entertain your guest. Then the kitchen has 5-stainless steel appliances, granite counter tops, island with bar style seating and load of cupboard space. Upstairs has a beautiful primary bedroom with vaulted ceiling, large windows and exquisite 4-piece ensuite bathroom. There are 2 additional rooms on the 2nd level and laundry for your convenience. The basement has a full legal suite which has 4-stainless steel appliances, cozy living and dining area. Stylish bathroom and nice size bedroom. Back yard is low landscaping, partially fenced and offers the potential to build a garage. Close to shopping, YMCA, South Health Campus, all major routes and so much more. Book your showing today!
| COMMUNITY | Seton |
| PROPERTY TYPE | Semi Detached (Half Duplex) |
| BUILDING TYPE | Duplex |
| STYLE | 2 Storey, Side by Side |
| YEAR BUILT | 2022 |
| SQUARE FOOTAGE | 1,637 |
| BEDROOMS | 4 |
| BATHROOMS | 4.00 |
| BASEMENT | Finished, Full, Separate/Exterior Entry, Suite |
| AMENITIES | |
| APPLIANCES | Dishwasher, Dryer, Electric Stove, Microwave, Range Hood, Refrigerator, Stove(s), Washer, Window Coverings |
| COOLING | None |
| FIREPLACE | N/A |
| FLOORING | Carpet, Vinyl Plank |
| HEATING | Forced Air, Natural Gas |
| LAUNDRY | In Basement, In Unit, Laundry Room, See Remarks, Upper Level |
| LOT FEATURES | Back Lane, Back Yard, Front Yard, Low Maintenance Landscape, Rectangular Lot, Street Lighting |
| PARKING | Off Street, Parking Pad, Side By Side |
| RESTRICTIONS | Pets Allowed, Restrictive Covenant, Utility Right Of Way |
| ROOF | Asphalt Shingle |
| TITLE | Fee Simple |
| BROKER | Hope Street Real Estate Corp. |
| ROOMS | DIMENSIONS (m) | LEVEL |
|---|---|---|
| 4pc Bathroom | 4`11" x 8`10" | Basement |
| Bedroom | 10`8" x 13`0" | Basement |
| Kitchen | 8`7" x 8`10" | Basement |
| Living/Dining Room Combination | 12`7" x 17`3" | Basement |
| Furnace/Utility Room | 6`9" x 9`1" | Basement |
| 2pc Bathroom | 3`0" x 8`3" | Main |
| Dining Room | 6`10" x 13`2" | Main |
| Kitchen | 9`10" x 14`0" | Main |
| Living Room | 17`1" x 13`0" | Main |
| 4pc Bathroom | 7`10" x 4`11" | Second |
| 4pc Ensuite bath | 5`10" x 12`4" | Second |
| Bedroom | 9`6" x 11`0" | Second |
| Bedroom | 8`2" x 11`10" | Second |
| Family Room | 11`9" x 11`11" | Second |
| Laundry | 6`4" x 6`8" | Second |
| Bedroom - Primary | 10`10" x 13`10" | Second |

