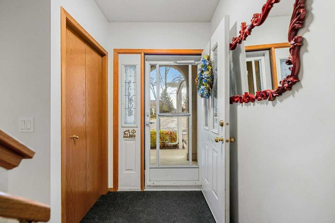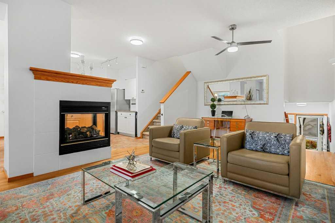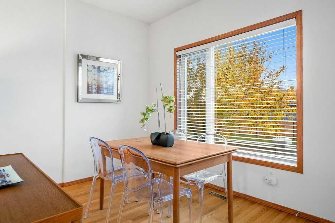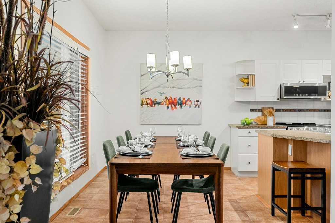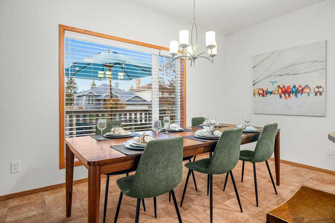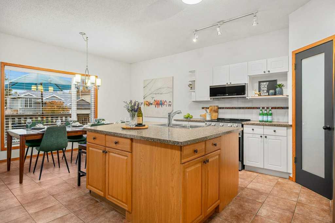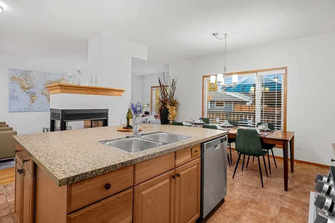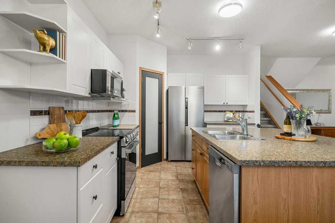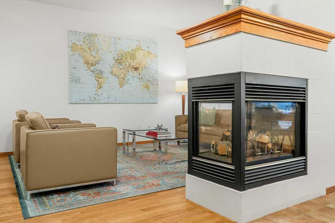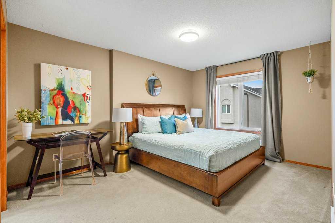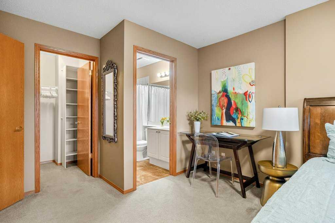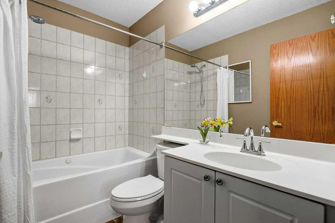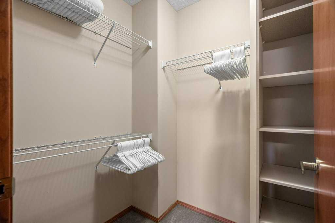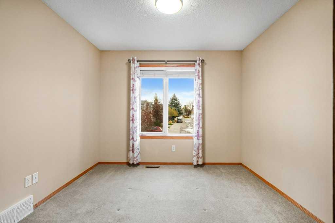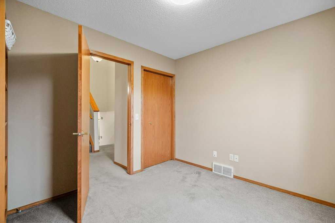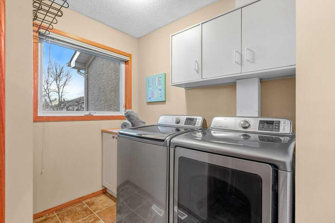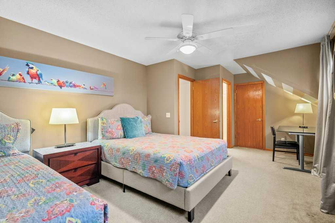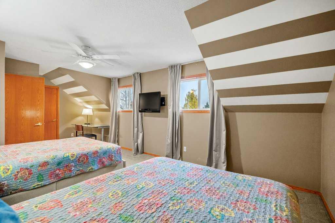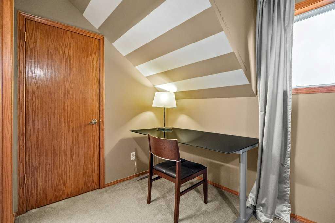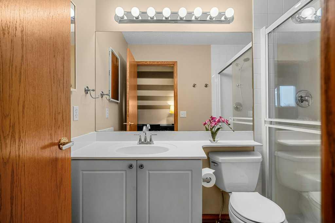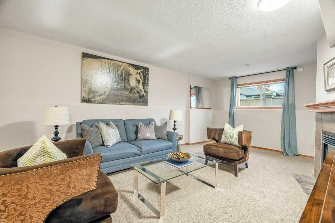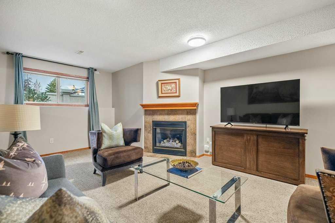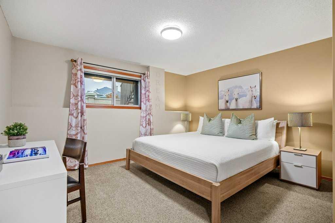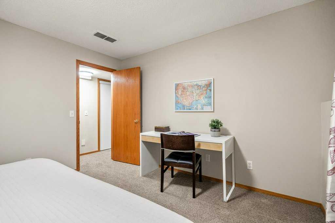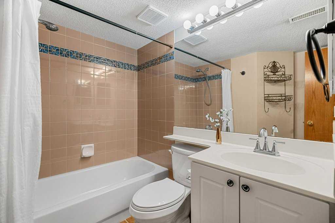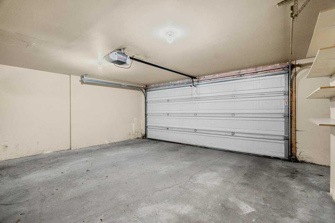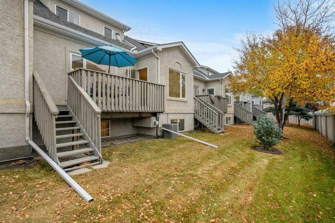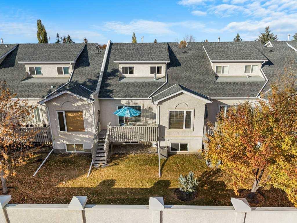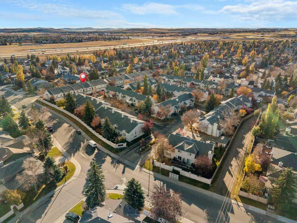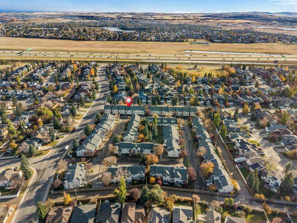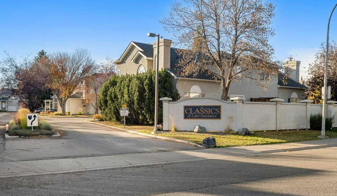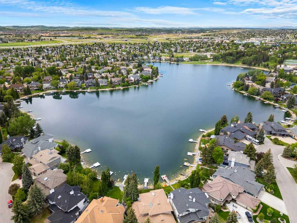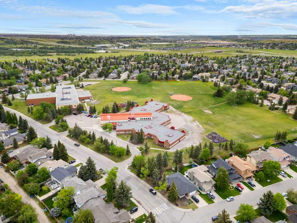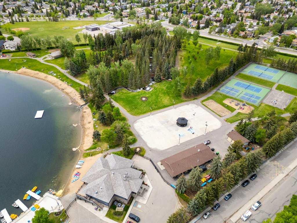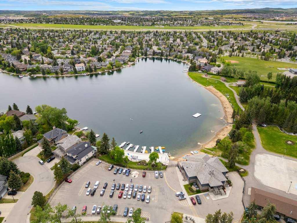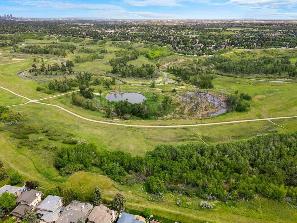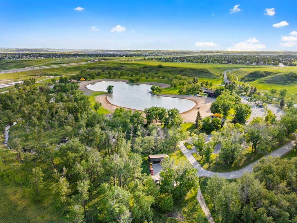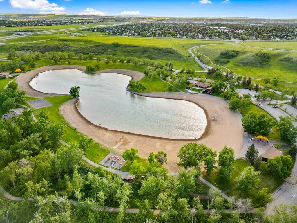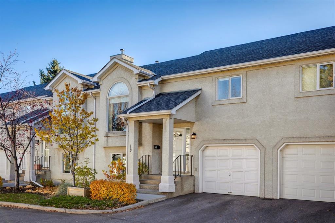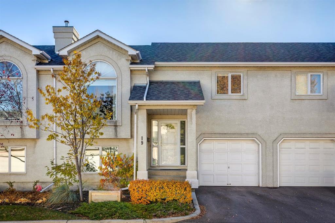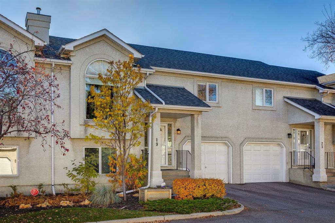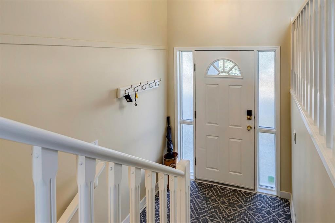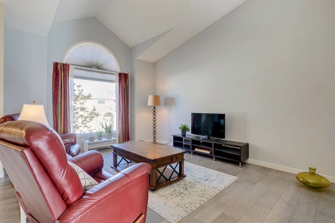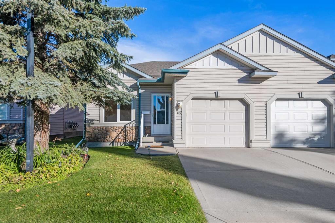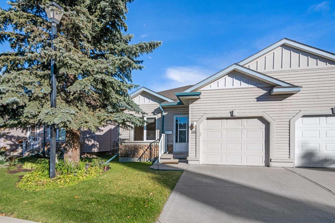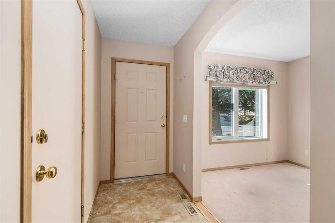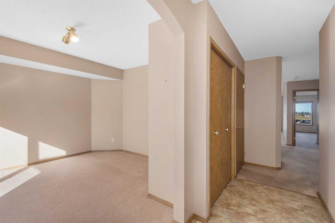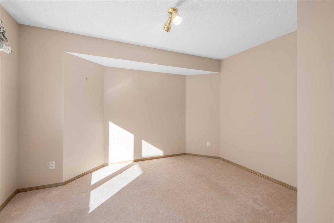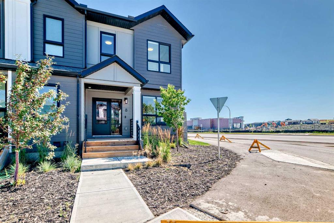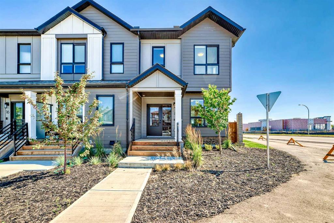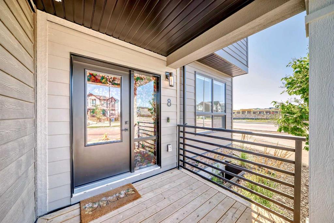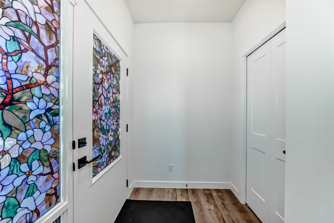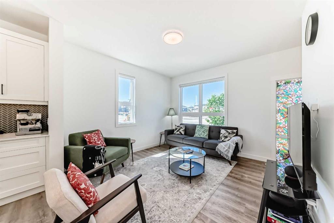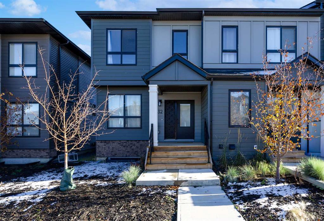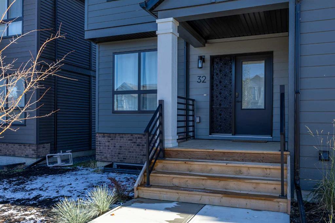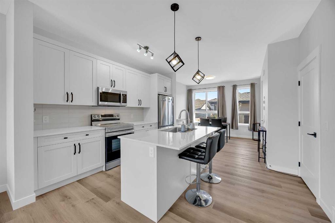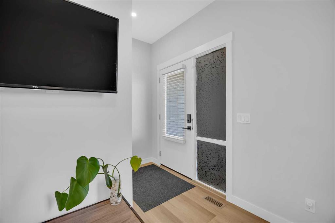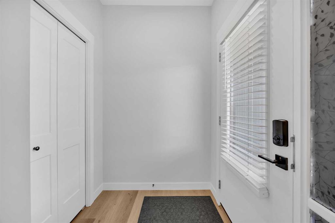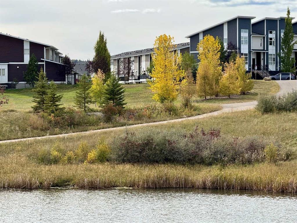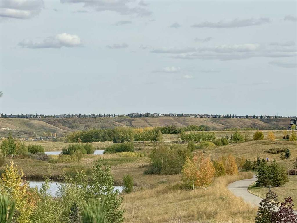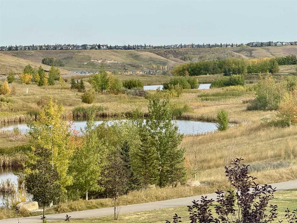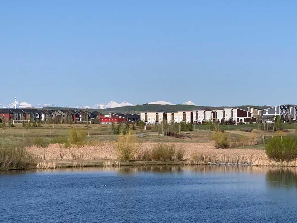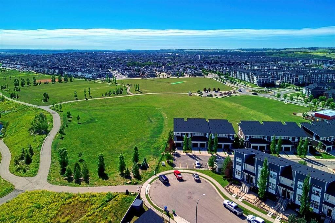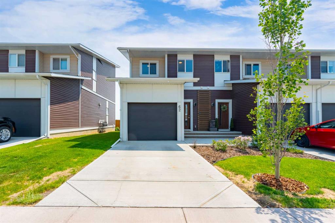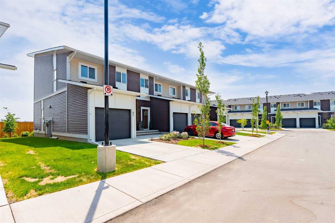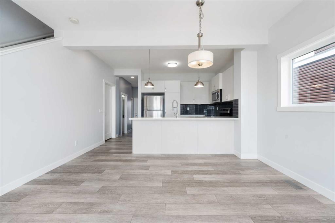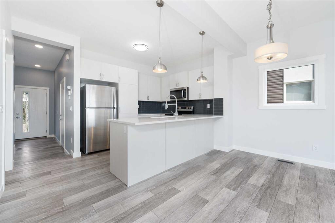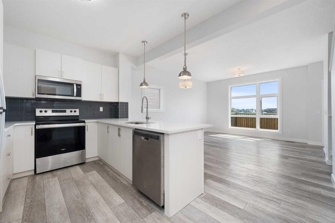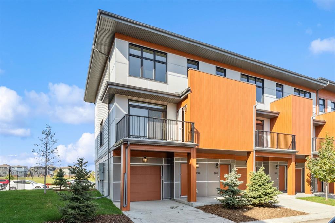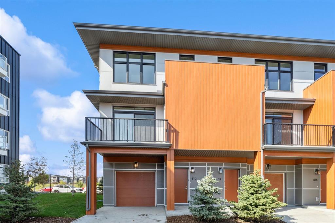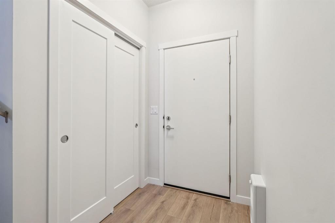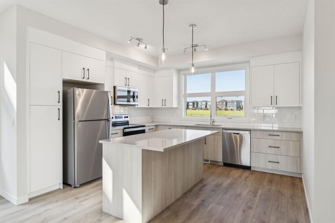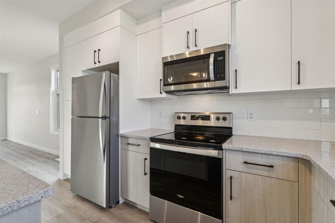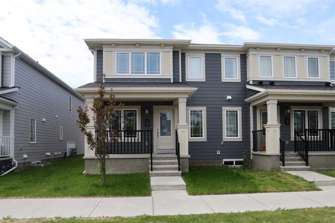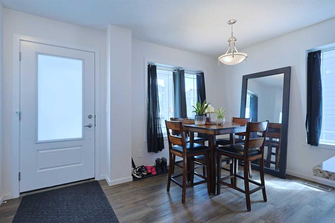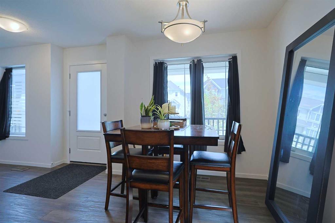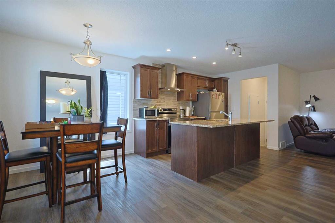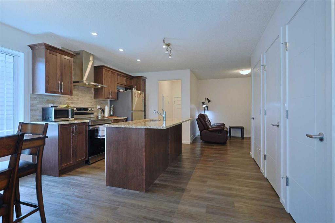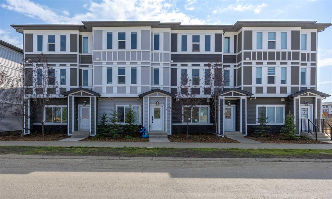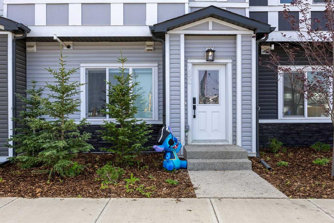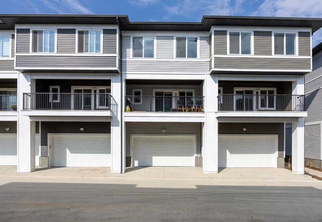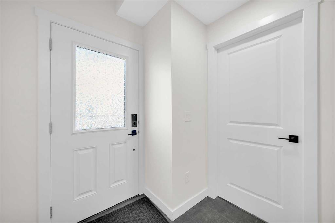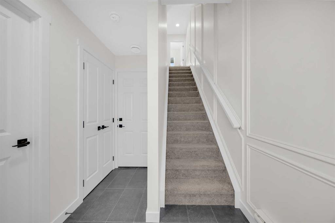116 Sunlake Gardens SE
Calgary T2X 3G4
MLS® Number: A2266063
$ 569,900
4
BEDROOMS
3 + 1
BATHROOMS
1,721
SQUARE FEET
1997
YEAR BUILT
Largest unit in the complex with over 1,700 sq. ft. above grade (just under 2400 sq.ft total developed)of living space! This rare and spacious 4-bedroom, 4-bathroom townhome is located in the desirable lake community of Sundance, offering lake access and close proximity to transit, all levels of schooling, shopping, and multiple parks. Features include a double attached front garage with driveway parking for two additional vehicles, 9 ft ceilings on the main floor, an open-concept layout, and a cozy three-sided fireplace. The home has been well maintained with numerous updates, central A/C, including newer kitchen appliances, vacuflo system, upgraded bath and kitchen fixtures, a newer hot water tank, & recently replaced toilets. The top level features a large primary bedroom with a full ensuite, while the split-level design includes an upper laundry room, another full bedroom with its own ensuite, and a spacious third bedroom. The fully developed lower level offers a large fourth bedroom, perfect for guests or a home office. Enjoy maintenance-free living with a sunny, south-facing deck ideal for relaxing or entertaining.
| COMMUNITY | Sundance |
| PROPERTY TYPE | Row/Townhouse |
| BUILDING TYPE | Five Plus |
| STYLE | 4 Level Split |
| YEAR BUILT | 1997 |
| SQUARE FOOTAGE | 1,721 |
| BEDROOMS | 4 |
| BATHROOMS | 4.00 |
| BASEMENT | Finished, Full |
| AMENITIES | |
| APPLIANCES | Dishwasher, Dryer, Electric Stove, Microwave, Refrigerator, Washer |
| COOLING | Central Air |
| FIREPLACE | Gas |
| FLOORING | Carpet, Ceramic Tile, Hardwood |
| HEATING | Forced Air |
| LAUNDRY | Laundry Room |
| LOT FEATURES | See Remarks |
| PARKING | Double Garage Attached |
| RESTRICTIONS | Utility Right Of Way |
| ROOF | Asphalt Shingle |
| TITLE | Fee Simple |
| BROKER | RE/MAX Realty Professionals |
| ROOMS | DIMENSIONS (m) | LEVEL |
|---|---|---|
| 4pc Bathroom | 8`9" x 6`9" | Basement |
| Bedroom | 13`5" x 11`5" | Basement |
| Game Room | 17`6" x 23`8" | Basement |
| Furnace/Utility Room | 12`1" x 4`2" | Basement |
| Dining Room | 15`7" x 7`3" | Main |
| Kitchen | 13`6" x 12`7" | Main |
| Living Room | 13`4" x 28`9" | Main |
| 3pc Ensuite bath | 8`4" x 4`11" | Third |
| Bedroom - Primary | 22`6" x 12`1" | Third |
| 2pc Bathroom | 8`5" x 11`7" | Upper |
| 4pc Ensuite bath | 4`11" x 8`0" | Upper |
| Bedroom | 10`10" x 17`1" | Upper |
| Bedroom | 10`1" x 9`8" | Upper |


