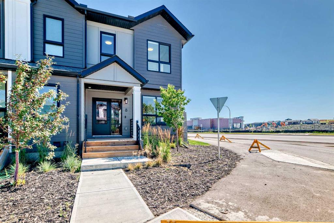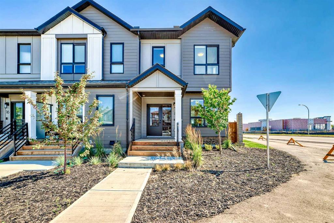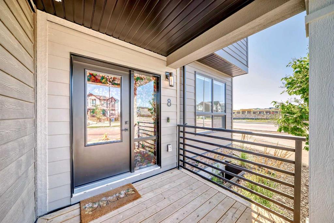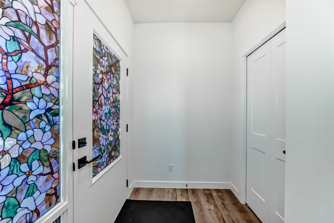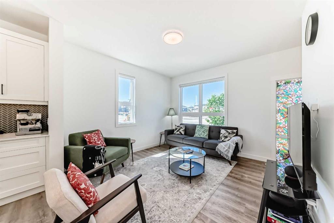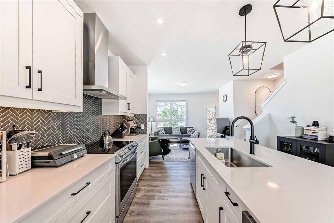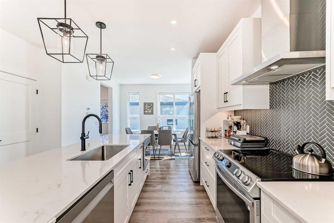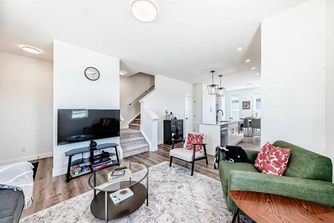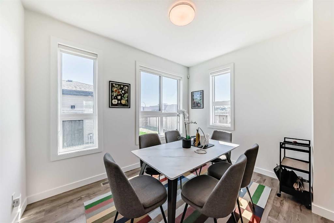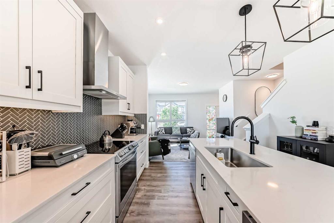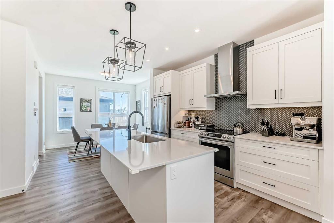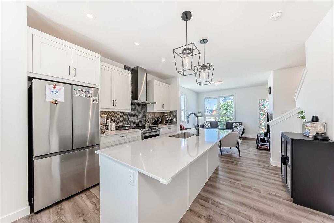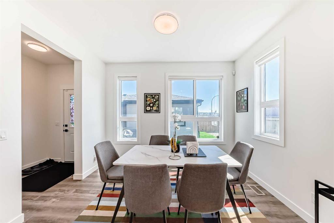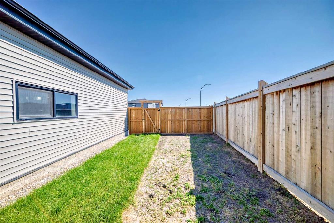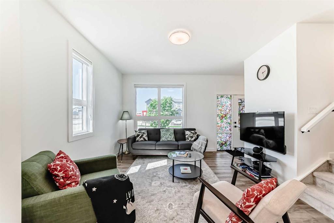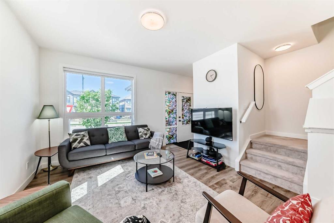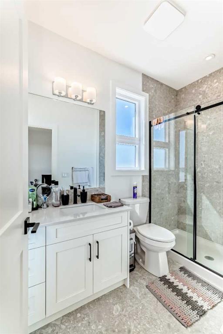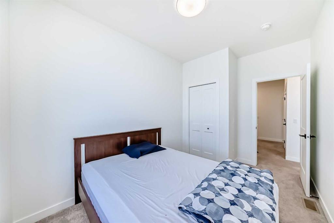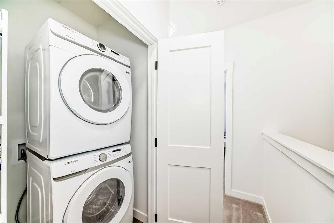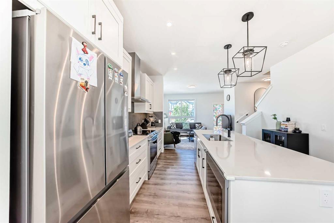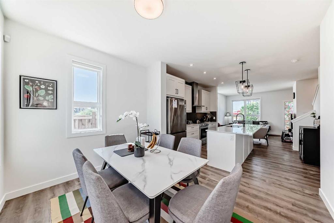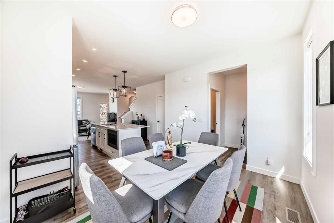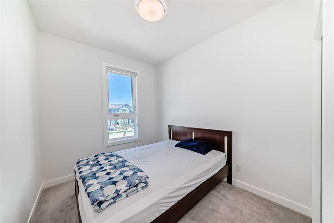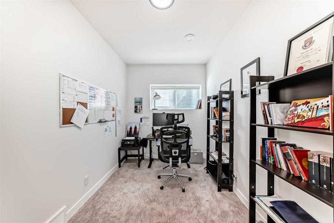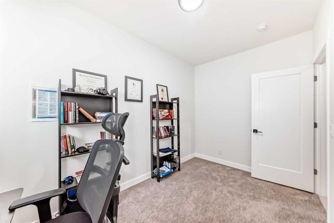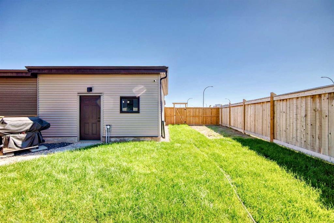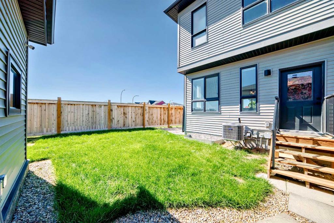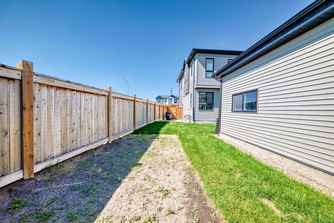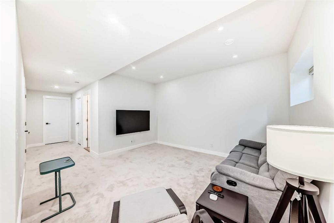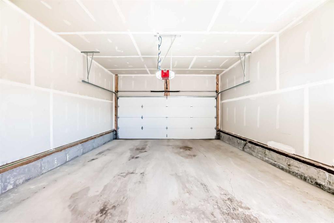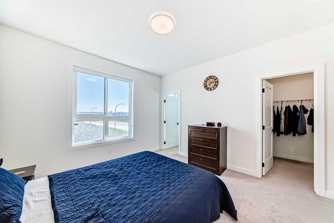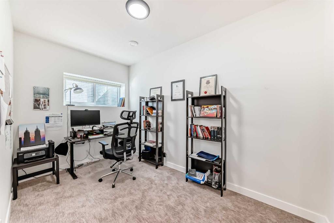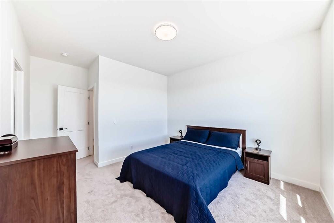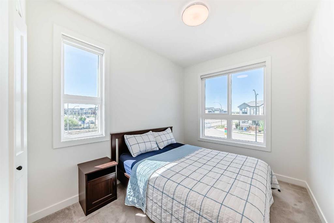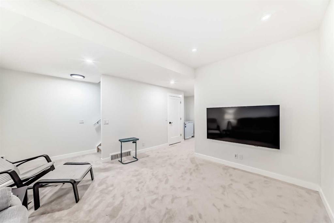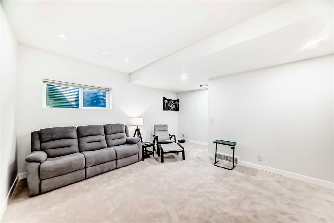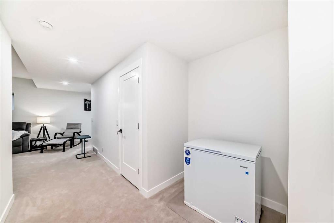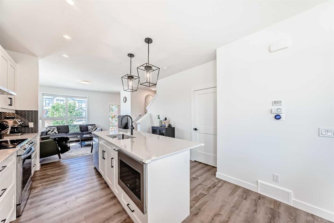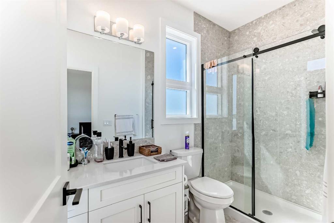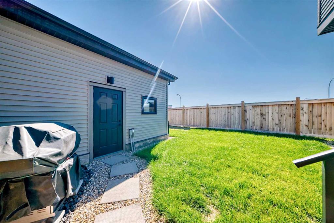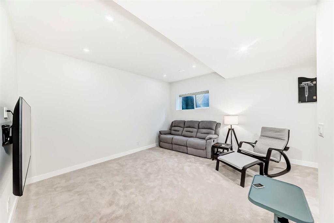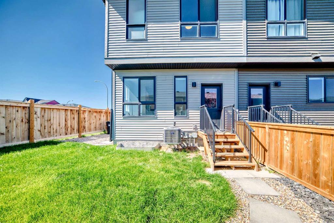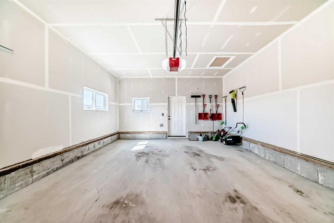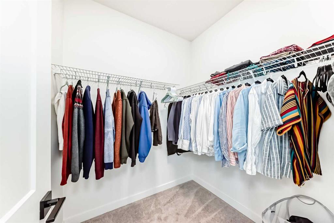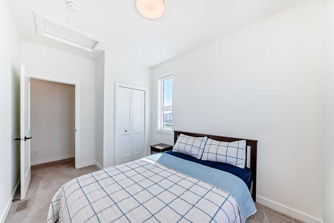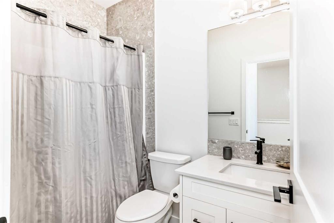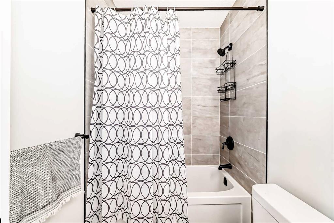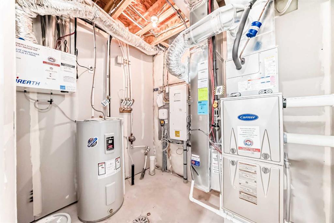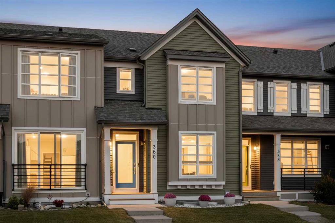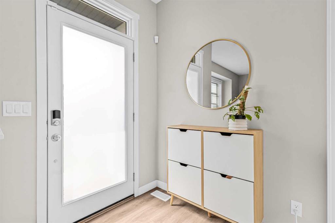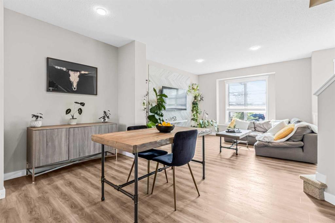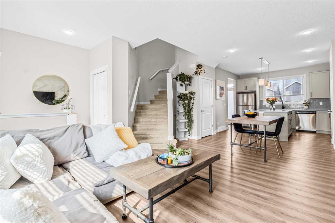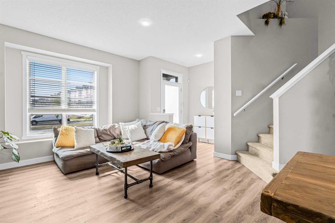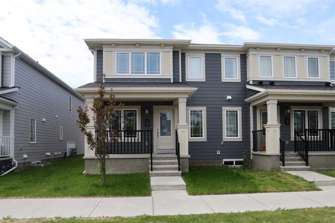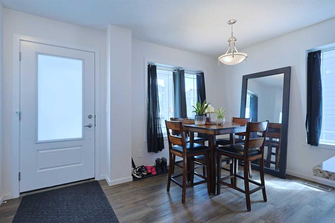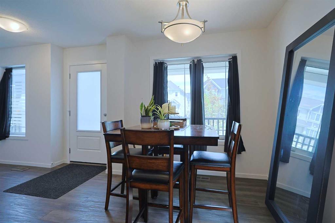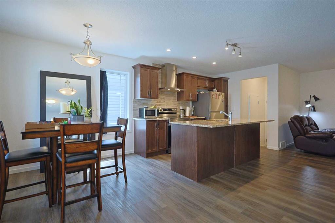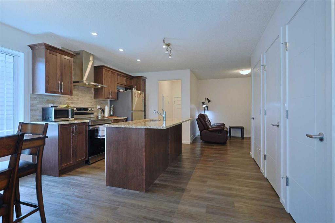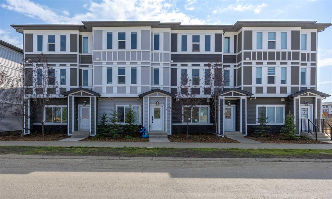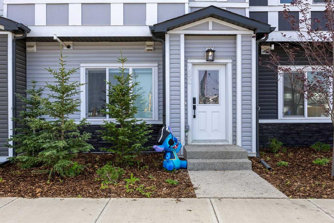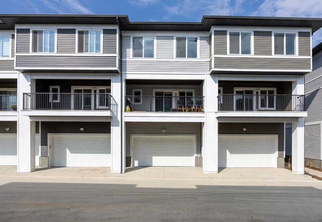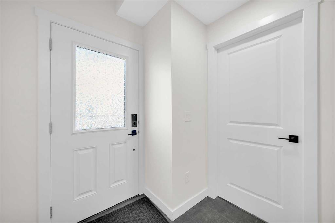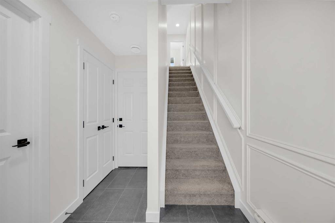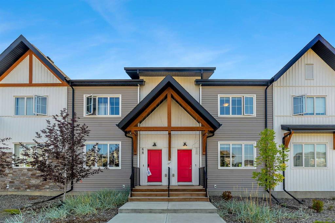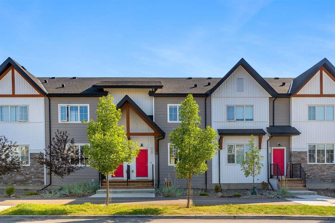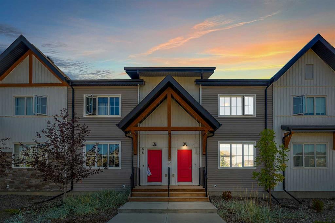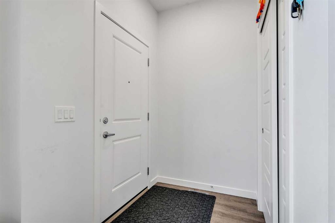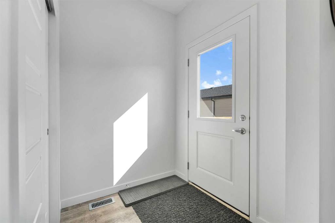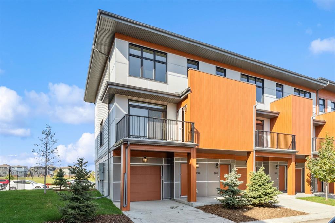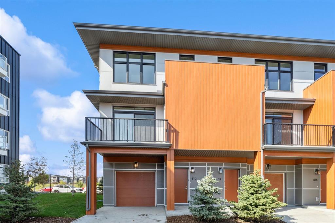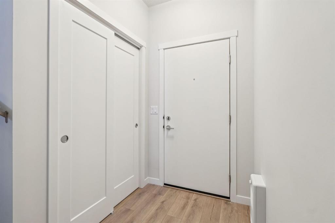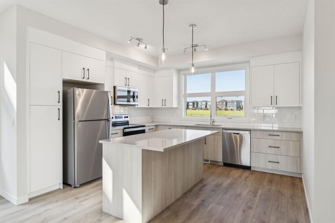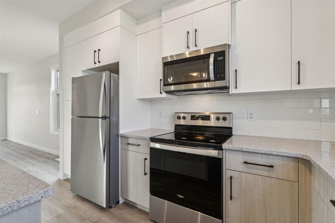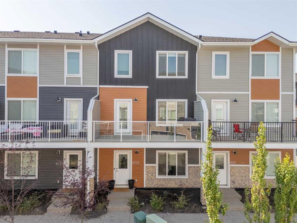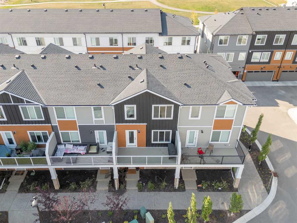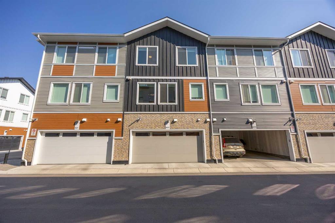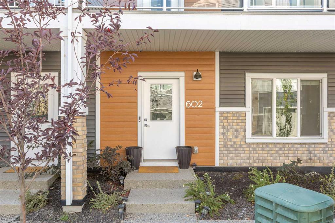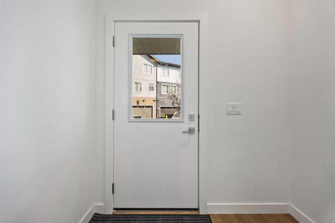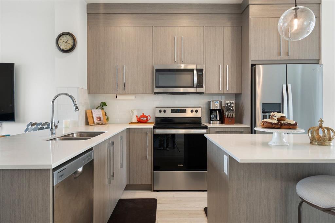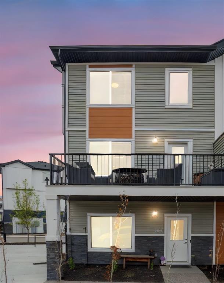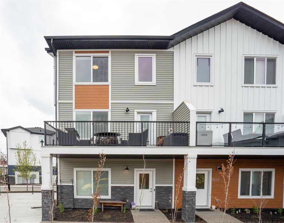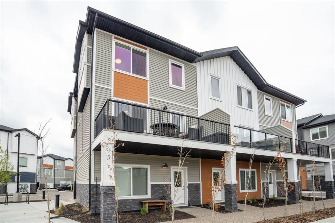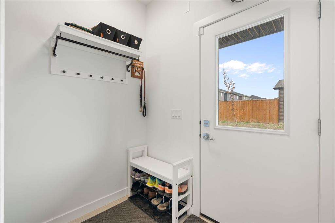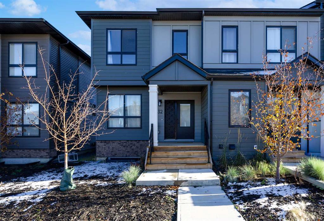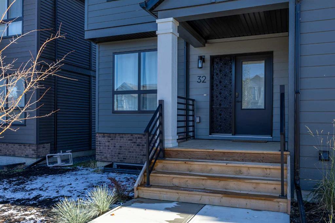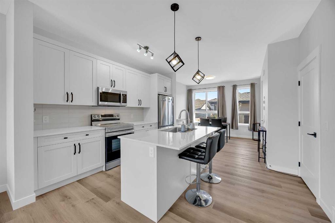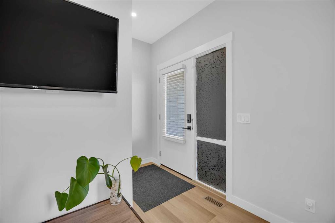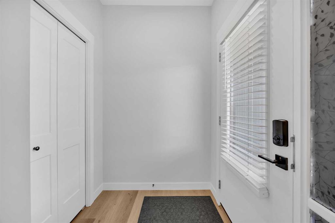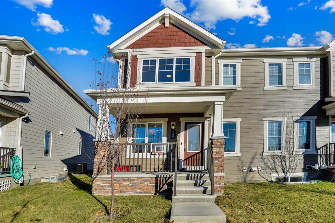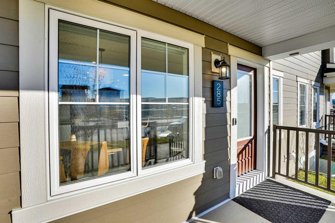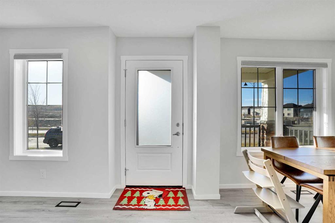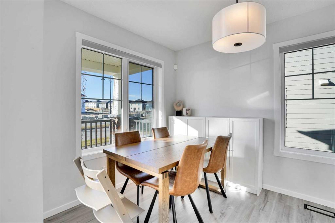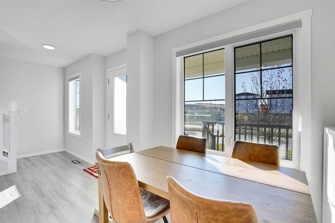8 silverton glen Green SW
Calgary T2X5B8
MLS® Number: A2253557
$ 610,000
4
BEDROOMS
3 + 1
BATHROOMS
1,344
SQUARE FEET
2023
YEAR BUILT
Welcome to 8 Silverton Glen Green SW, a beautifully designed freehold townhome with No CONDO FEES in the growing community of Silverton. This stylish property offers over 1,850 sq. ft. of developed living space, including a fully finished basement, and blends modern comfort with functional design. Inside you’ll find bright, open-concept living spaces that flow seamlessly for both everyday living and entertaining. Upstairs features a spacious primary suite with walk-in closet and ensuite, along with additional bedrooms and laundry for convenience. The basement provides even more versatility with a large family room, bedroom, and full bath. Step outside and enjoy a massive backyard, perfect for morning sun, outdoor gatherings, or space for kids and pets to play, along with the convenience of a detached double garage. With its southwest front exposure, northeast rear yard, and close proximity to parks, schools, and future amenities, this home offers exceptional value and a lifestyle to match. Don’t miss your chance to make this Silverton gem yours!
| COMMUNITY | Silverado |
| PROPERTY TYPE | Row/Townhouse |
| BUILDING TYPE | Triplex |
| STYLE | 2 Storey |
| YEAR BUILT | 2023 |
| SQUARE FOOTAGE | 1,344 |
| BEDROOMS | 4 |
| BATHROOMS | 4.00 |
| BASEMENT | Finished, Full |
| AMENITIES | |
| APPLIANCES | Dishwasher, Electric Oven, Electric Range, Microwave, Washer/Dryer |
| COOLING | Central Air |
| FIREPLACE | N/A |
| FLOORING | Carpet, Vinyl Plank |
| HEATING | High Efficiency, Forced Air |
| LAUNDRY | Upper Level |
| LOT FEATURES | Back Lane, Back Yard, Corner Lot |
| PARKING | Double Garage Detached |
| RESTRICTIONS | None Known |
| ROOF | Asphalt Shingle |
| TITLE | Fee Simple |
| BROKER | URBAN-REALTY.ca |
| ROOMS | DIMENSIONS (m) | LEVEL |
|---|---|---|
| Family Room | 12`8" x 14`2" | Basement |
| 4pc Bathroom | 7`6" x 4`11" | Basement |
| Bedroom | 7`6" x 12`9" | Basement |
| Kitchen | 13`0" x 13`7" | Main |
| Dining Room | 11`6" x 8`8" | Main |
| Mud Room | 5`0" x 5`11" | Main |
| 2pc Bathroom | 5`1" x 4`6" | Main |
| Living Room | 11`11" x 11`10" | Main |
| Entrance | 5`2" x 5`4" | Main |
| 4pc Bathroom | 4`11" x 8`1" | Upper |
| Laundry | 4`0" x 4`9" | Upper |
| Walk-In Closet | 5`10" x 6`5" | Upper |
| Bedroom - Primary | 11`8" x 12`1" | Upper |
| 3pc Ensuite bath | 5`1" x 9`2" | Upper |
| Bedroom | 8`6" x 10`7" | Upper |
| Bedroom | 8`4" x 10`1" | Upper |

