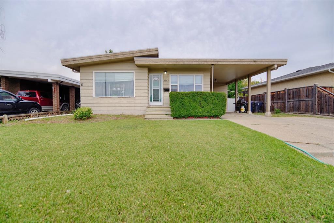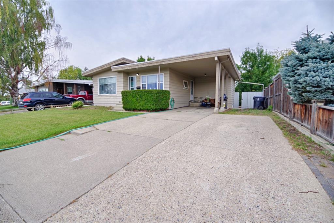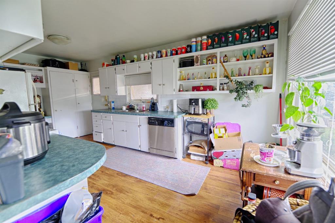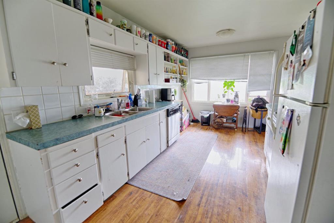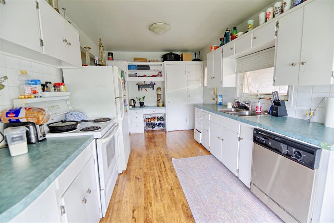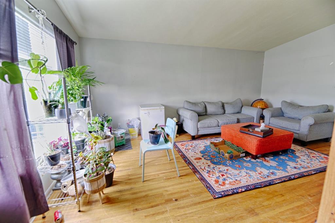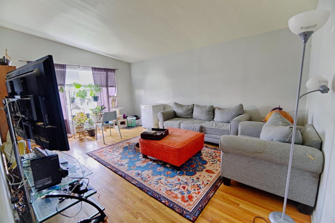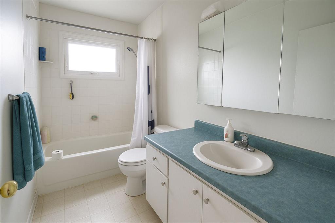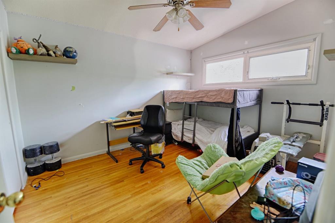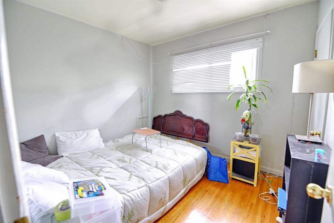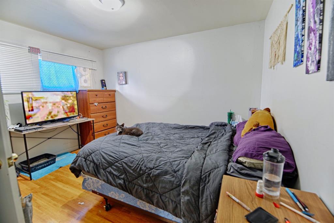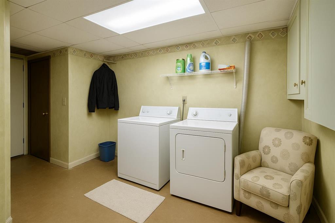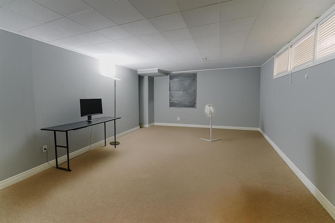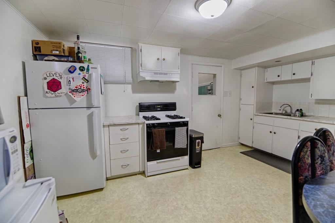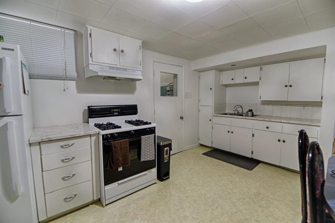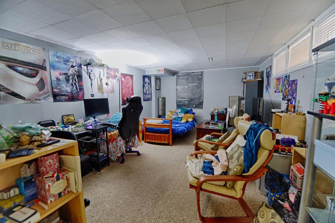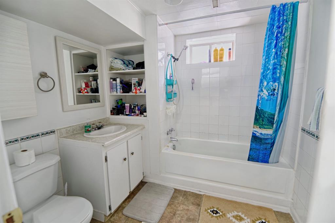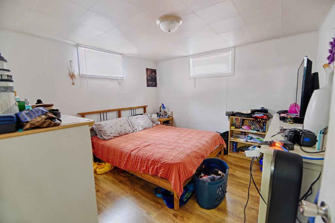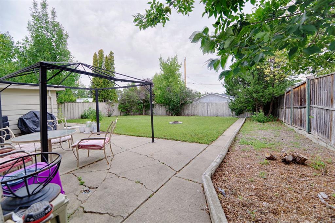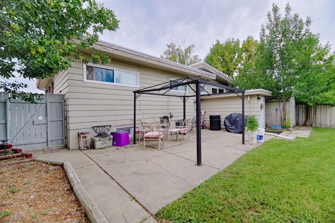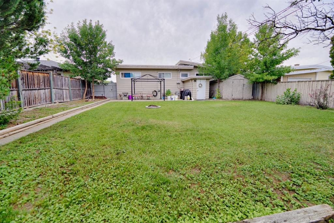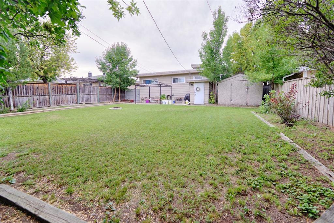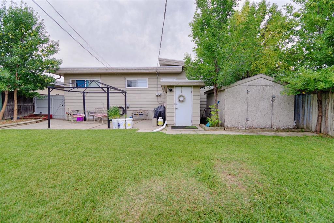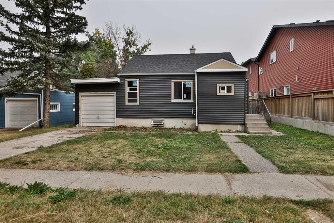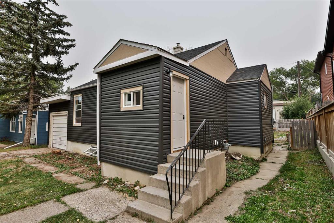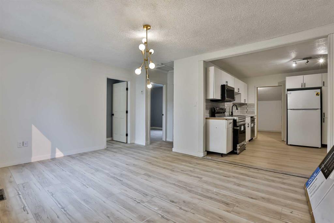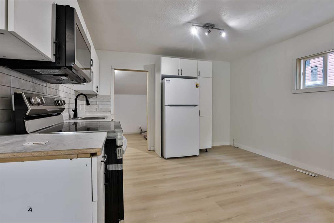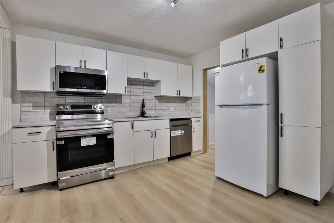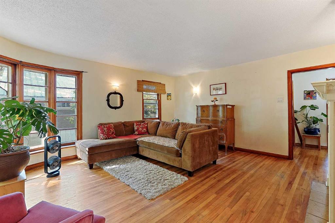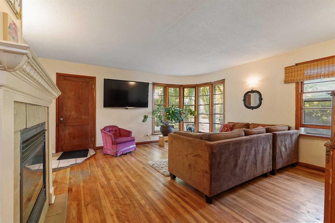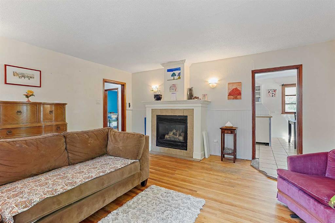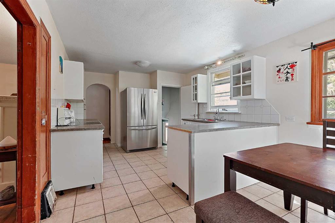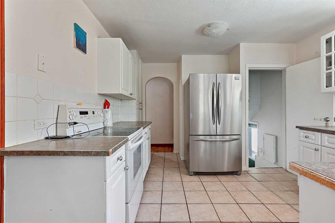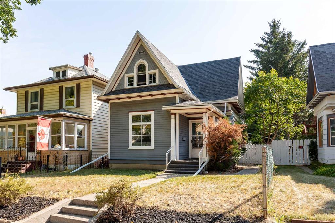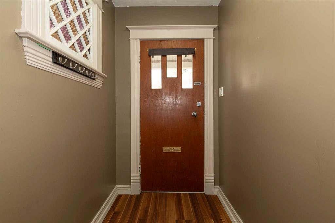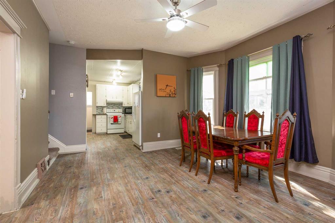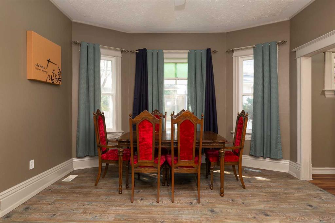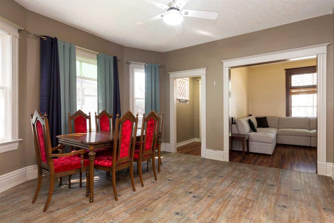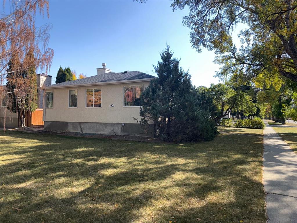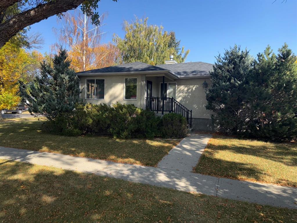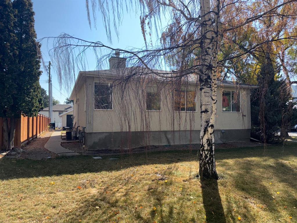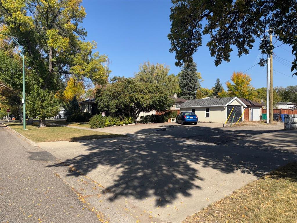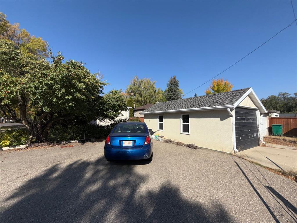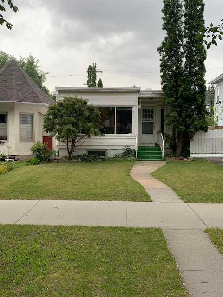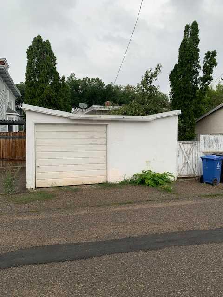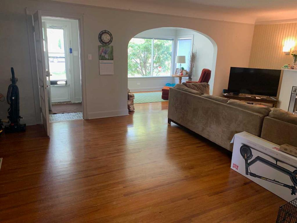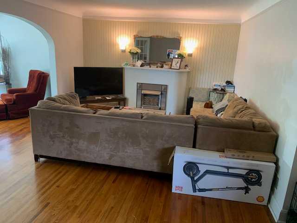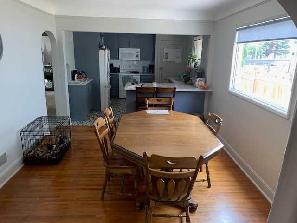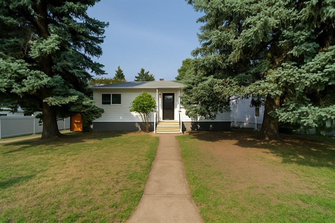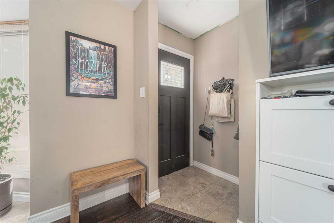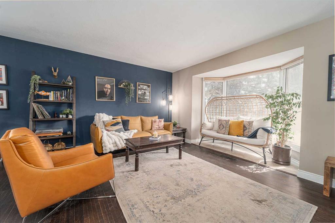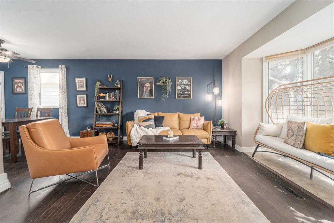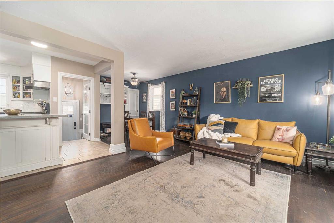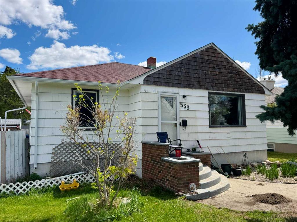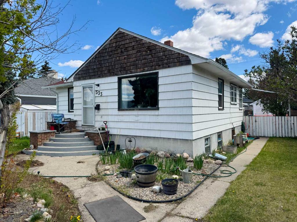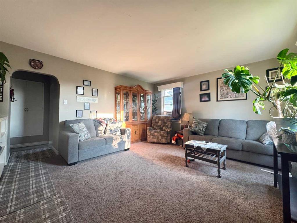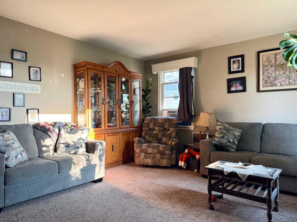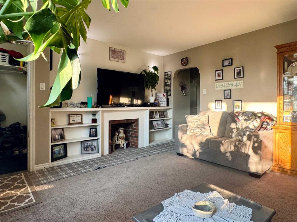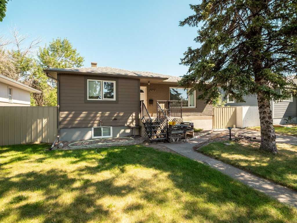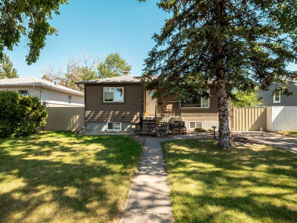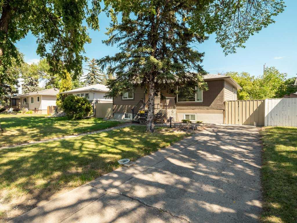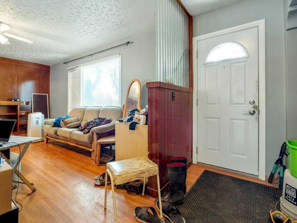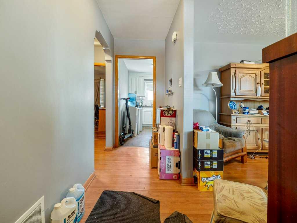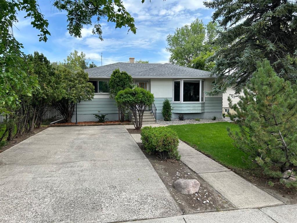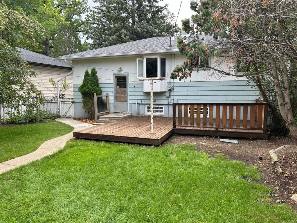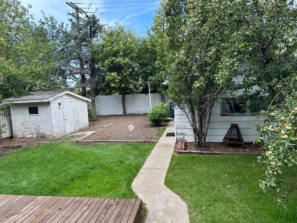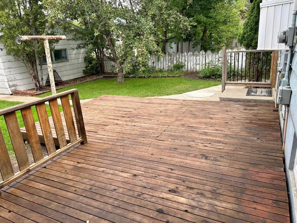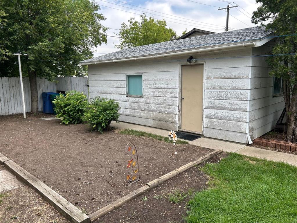1141 Scenic Drive S
Lethbridge T1K1L8
MLS® Number: A2250076
$ 389,900
4
BEDROOMS
2 + 0
BATHROOMS
1,070
SQUARE FEET
1958
YEAR BUILT
Welcome to 1141 Scenic Drive South! This home offers a fantastic opportunity for both investors and first-time buyers. With an illegal basement suite, this property provides excellent revenue potential or the perfect way to have some help with your mortgage. Ideally located, you’re just 5 minutes from downtown, with quick access to Walmart, Costco, and countless other shops, restaurants, and amenities. The convenience of this central location makes it an unbeatable choice for lifestyle and value. Whether you’re looking to grow your investment portfolio or step into homeownership with added financial support, this home checks all the boxes. A rare find in today’s market — don’t miss it!
| COMMUNITY | Fleetwood |
| PROPERTY TYPE | Detached |
| BUILDING TYPE | House |
| STYLE | Bungalow |
| YEAR BUILT | 1958 |
| SQUARE FOOTAGE | 1,070 |
| BEDROOMS | 4 |
| BATHROOMS | 2.00 |
| BASEMENT | Full, Separate/Exterior Entry, Suite |
| AMENITIES | |
| APPLIANCES | Dishwasher, Dryer, Refrigerator, Stove(s), Washer |
| COOLING | None |
| FIREPLACE | N/A |
| FLOORING | Carpet, Hardwood, Linoleum |
| HEATING | Forced Air |
| LAUNDRY | In Basement |
| LOT FEATURES | Back Lane, Back Yard, Interior Lot, Landscaped |
| PARKING | Carport, Off Street |
| RESTRICTIONS | None Known |
| ROOF | Tar/Gravel |
| TITLE | Fee Simple |
| BROKER | REAL BROKER |
| ROOMS | DIMENSIONS (m) | LEVEL |
|---|---|---|
| Bedroom | 11`0" x 11`2" | Lower |
| 4pc Bathroom | 7`10" x 7`7" | Lower |
| Kitchen | 15`3" x 14`0" | Lower |
| Game Room | 12`2" x 17`11" | Lower |
| Storage | 4`5" x 6`1" | Lower |
| Furnace/Utility Room | 16`4" x 18`7" | Lower |
| Living Room | 12`10" x 18`2" | Main |
| Kitchen | 13`1" x 12`6" | Main |
| Dining Room | 9`6" x 6`6" | Main |
| Bedroom - Primary | 10`4" x 12`4" | Main |
| Bedroom | 11`8" x 12`4" | Main |
| Bedroom | 9`8" x 8`10" | Main |
| 4pc Bathroom | 5`0" x 8`10" | Main |

