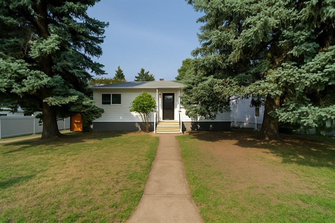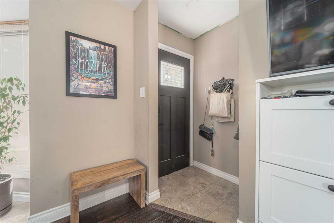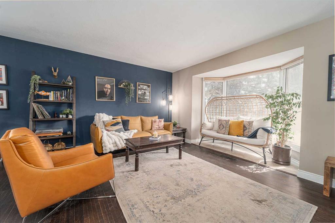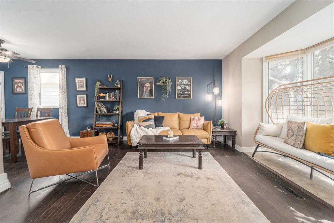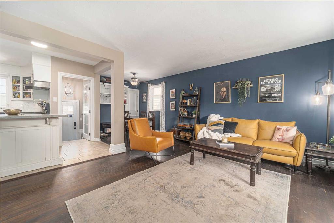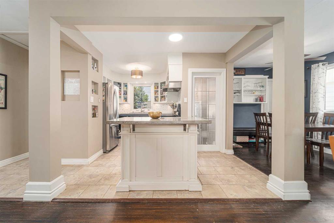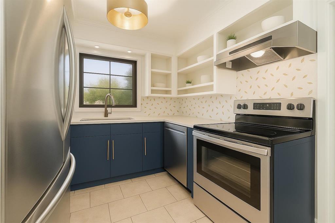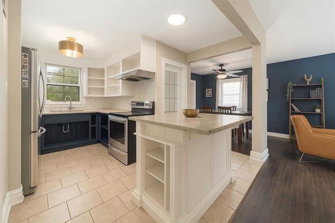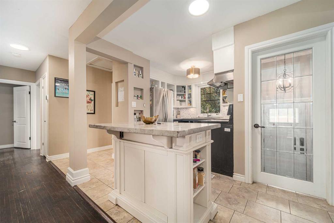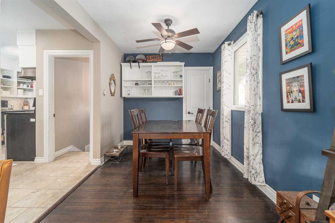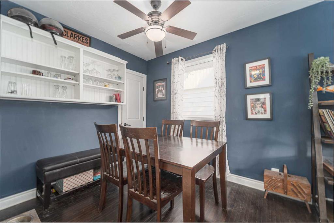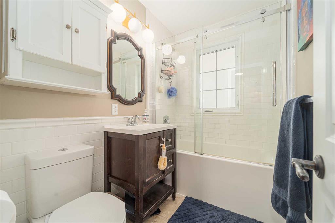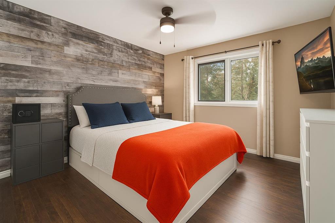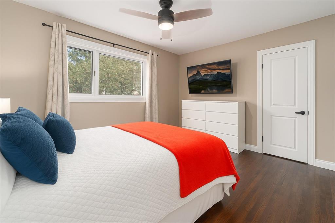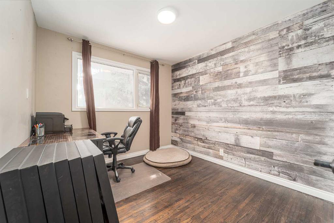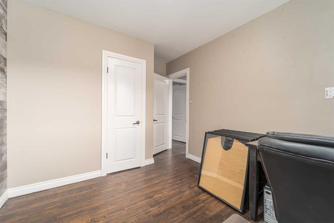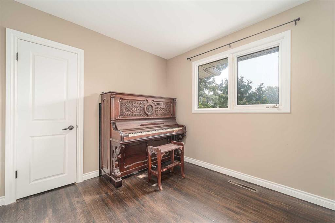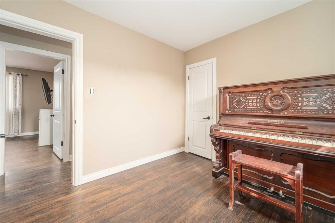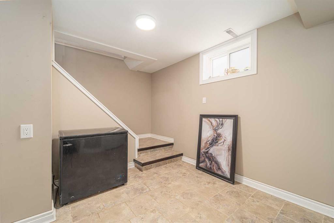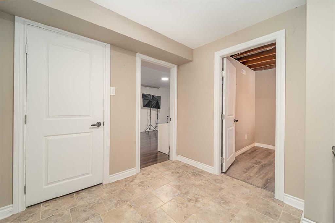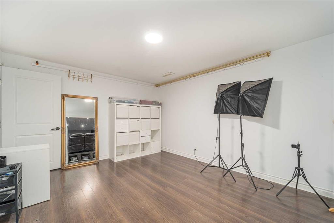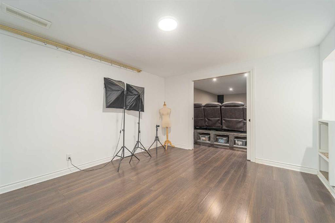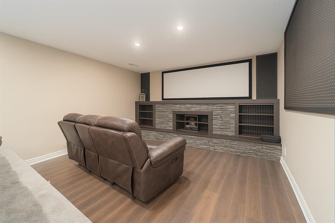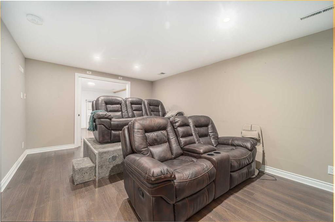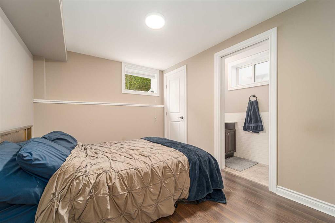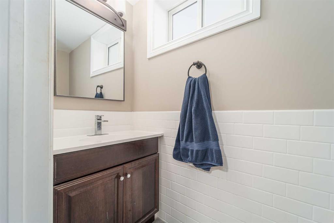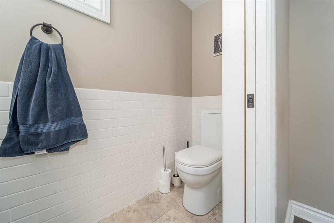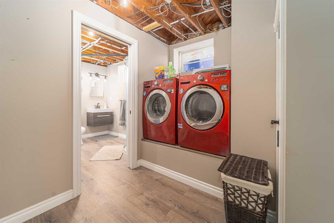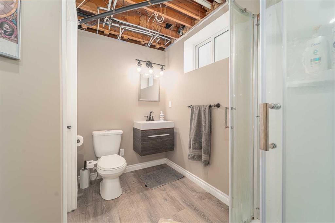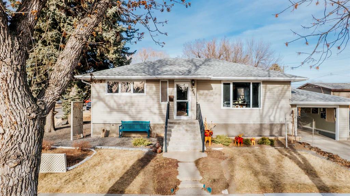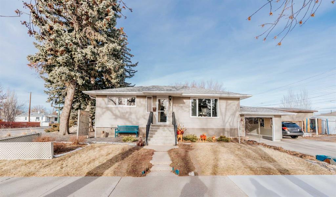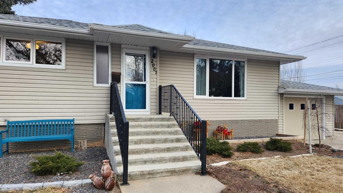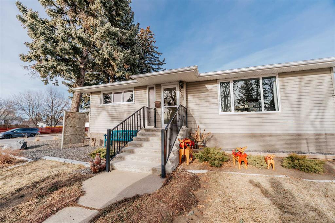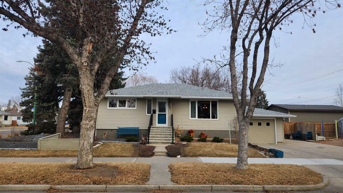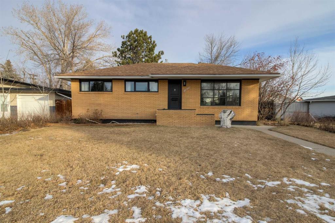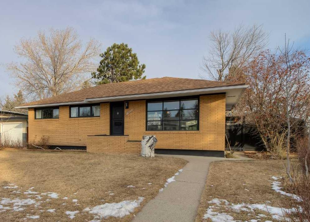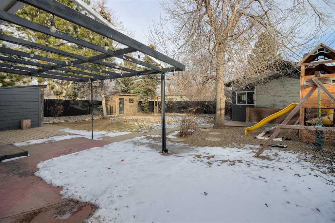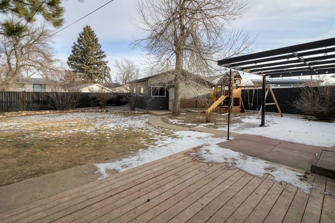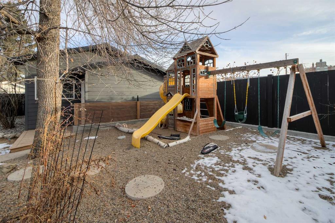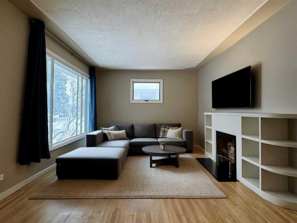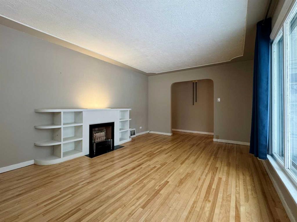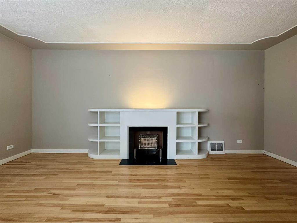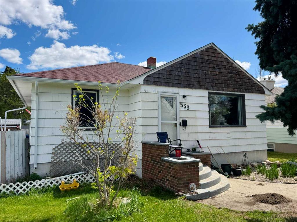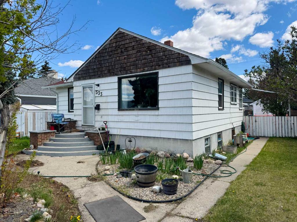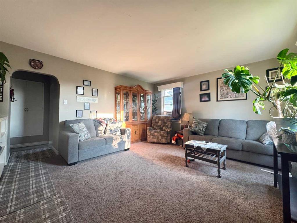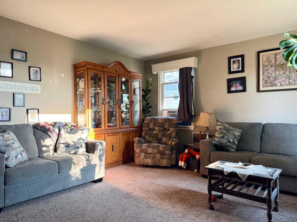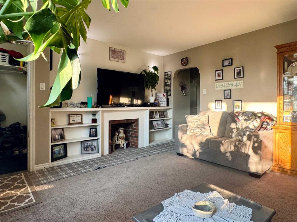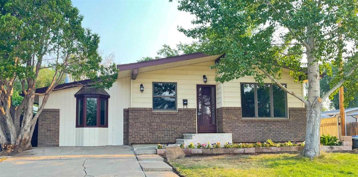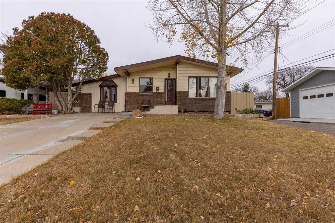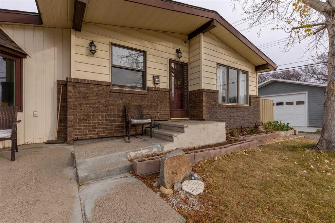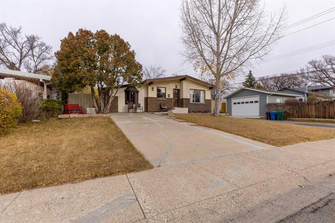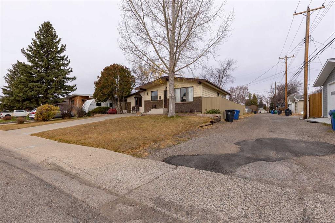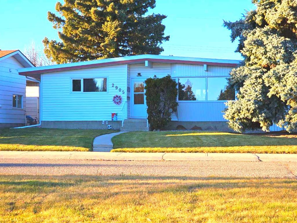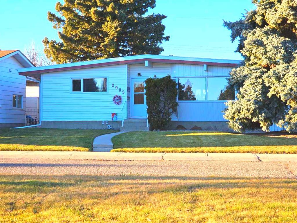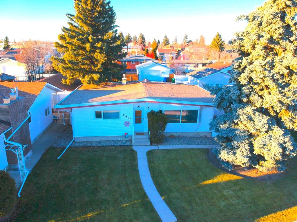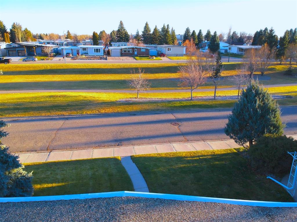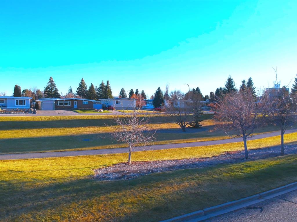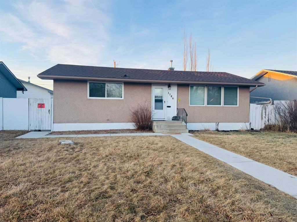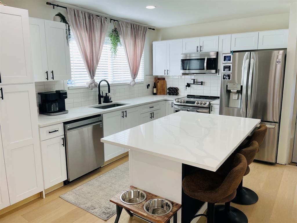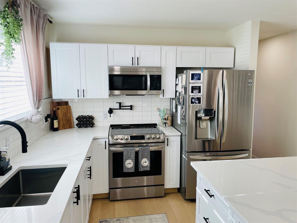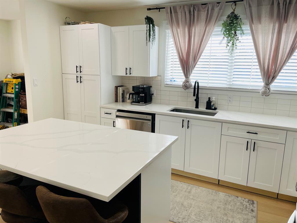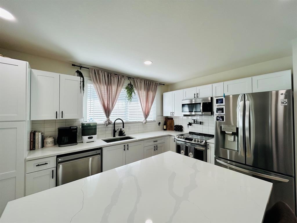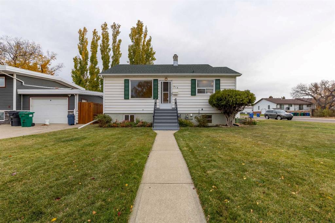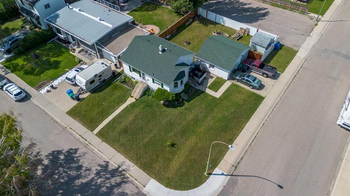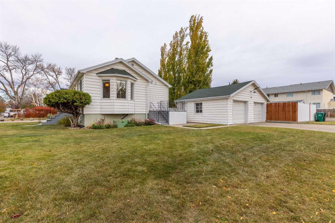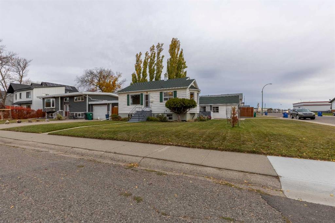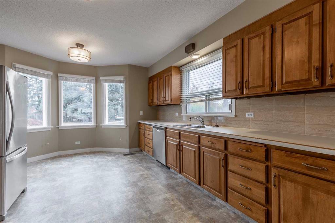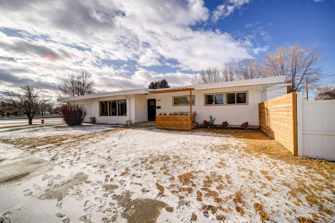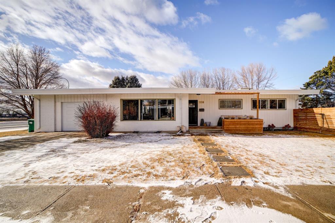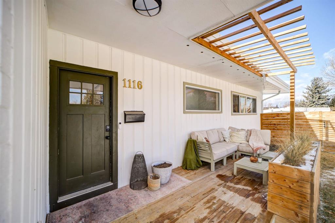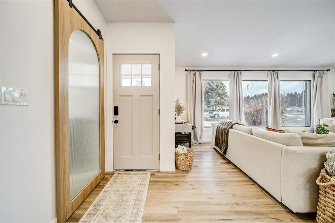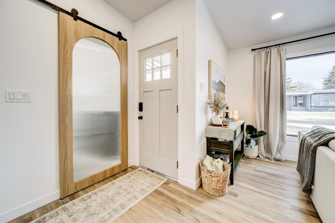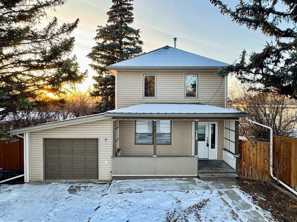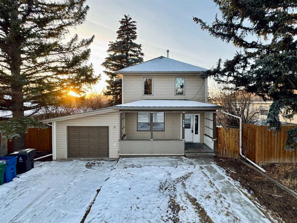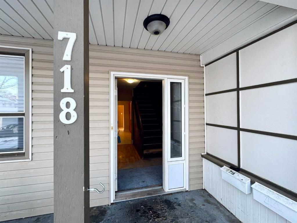2153 9b Avenue S
Lethbridge T1J 1Y2
MLS® Number: A2253765
$ 428,900
4
BEDROOMS
2 + 1
BATHROOMS
1958
YEAR BUILT
Just moments from the hospital, this artistic and beautifully updated home is an absolute must-see! The wide open main floor is flooded with natural light, creating the perfect space for entertaining and everyday living. Upstairs features 3 spacious bedrooms and a modern, updated bathroom, ideal for families. Downstairs, you’ll find a large rec room, a dedicated theatre room, a fourth bedroom with a private powder room, plus an extra full bathroom — giving you all the space you need! Outside, enjoy a great-sized backyard perfect for BBQs, get-togethers, and summer nights, along with a single detached garage for parking and storage. With newer upgrades throughout, including the roof, hot water tank, furnace, countertops, light fixtures, paint, and appliances. This home blends style, comfort, and functionality in one perfect package!
| COMMUNITY | Victoria Park |
| PROPERTY TYPE | Detached |
| BUILDING TYPE | House |
| STYLE | Bungalow |
| YEAR BUILT | 1958 |
| SQUARE FOOTAGE | 1,068 |
| BEDROOMS | 4 |
| BATHROOMS | 3.00 |
| BASEMENT | Full |
| AMENITIES | |
| APPLIANCES | Dishwasher, Garage Control(s), Refrigerator, Stove(s) |
| COOLING | None |
| FIREPLACE | N/A |
| FLOORING | Hardwood, Laminate, Tile |
| HEATING | Forced Air |
| LAUNDRY | In Basement |
| LOT FEATURES | Back Lane, Back Yard, Front Yard, Rectangular Lot |
| PARKING | Off Street, Single Garage Detached |
| RESTRICTIONS | None Known |
| ROOF | Asphalt Shingle |
| TITLE | Fee Simple |
| BROKER | REAL BROKER |
| ROOMS | DIMENSIONS (m) | LEVEL |
|---|---|---|
| 2pc Ensuite bath | 2`10" x 7`10" | Basement |
| 3pc Bathroom | 6`9" x 8`5" | Basement |
| Bedroom - Primary | 8`10" x 14`0" | Basement |
| Laundry | 7`0" x 8`4" | Basement |
| Game Room | 11`6" x 14`2" | Basement |
| Media Room | 11`5" x 18`5" | Basement |
| Furnace/Utility Room | 6`11" x 8`9" | Basement |
| 4pc Bathroom | 7`4" x 4`11" | Main |
| Bedroom | 8`11" x 10`2" | Main |
| Bedroom | 12`4" x 9`4" | Main |
| Dining Room | 9`3" x 7`10" | Main |
| Kitchen | 12`5" x 12`1" | Main |
| Living Room | 15`3" x 16`3" | Main |
| Bedroom - Primary | 12`5" x 12`10" | Main |

