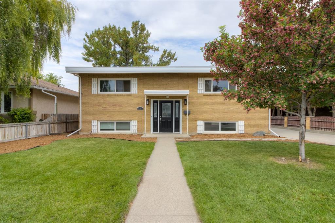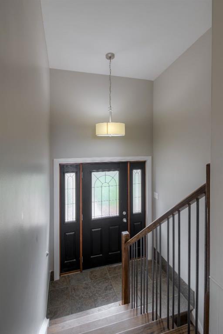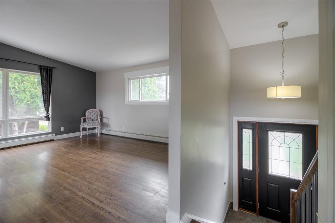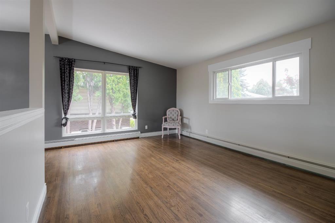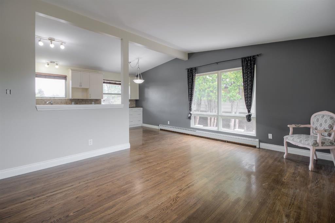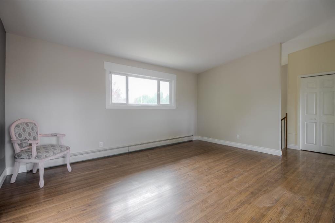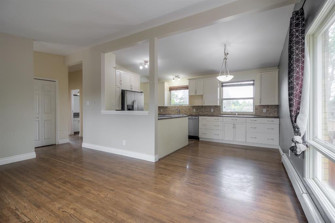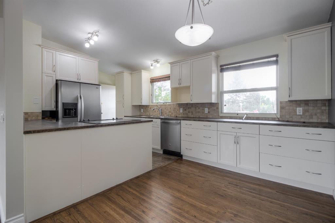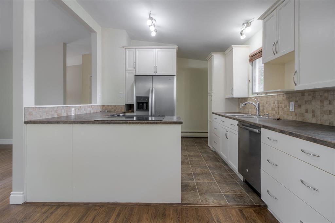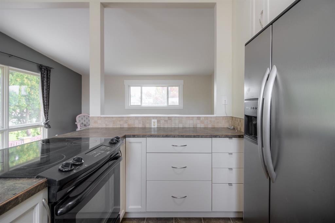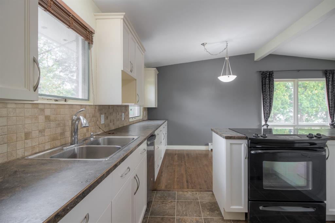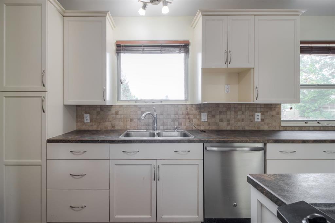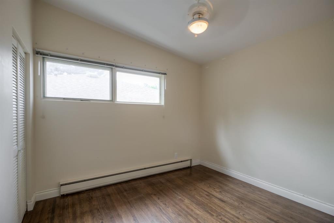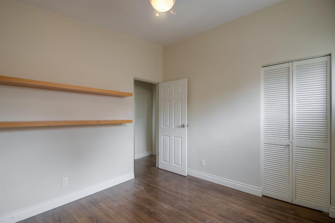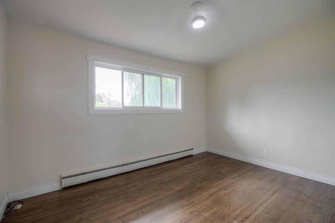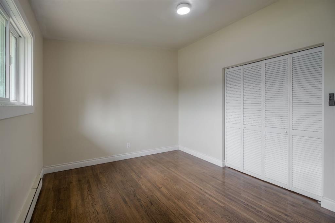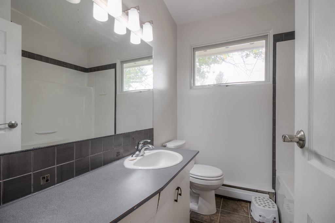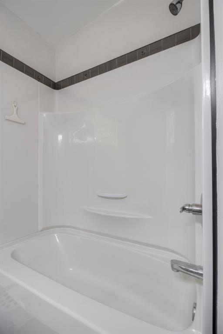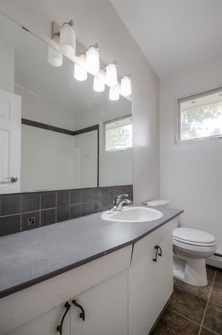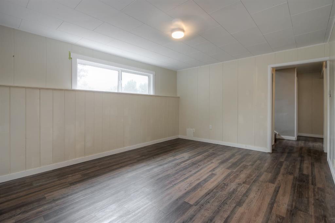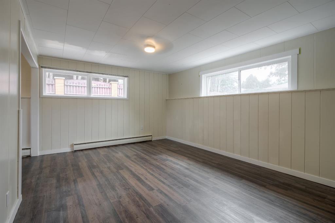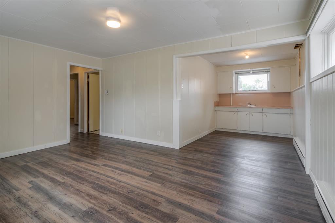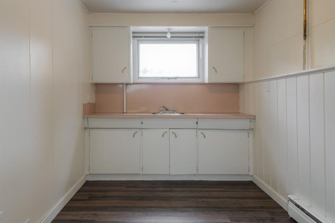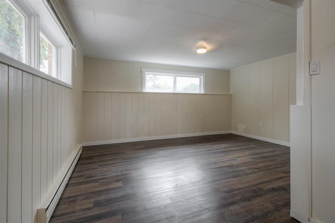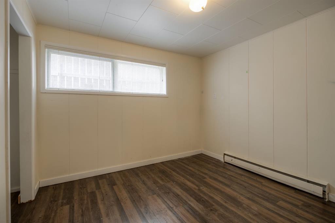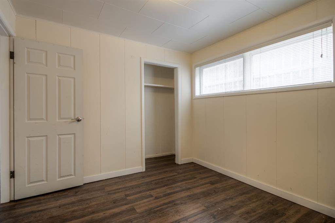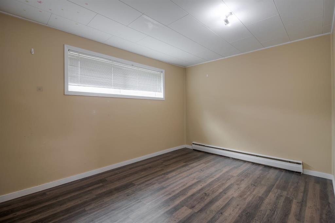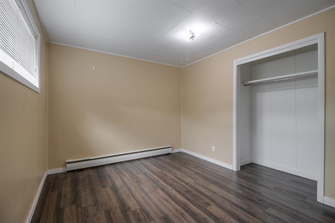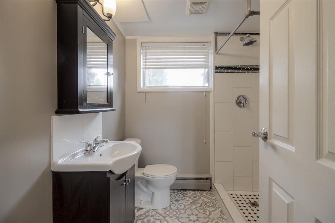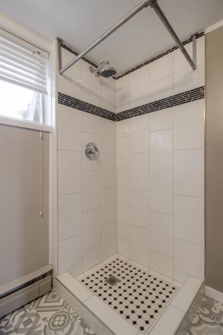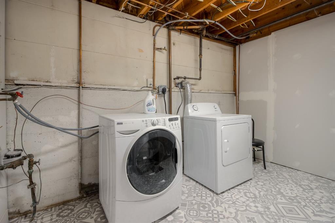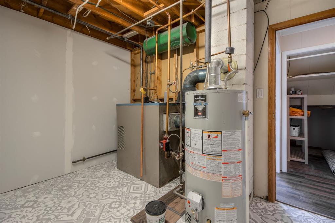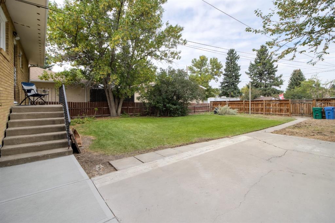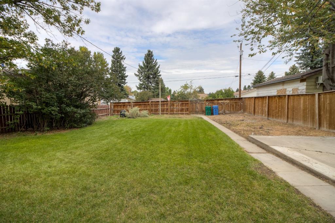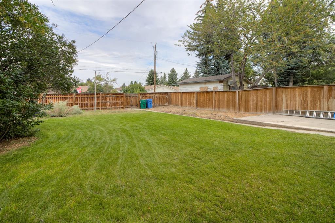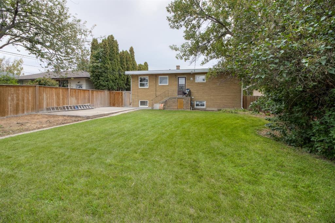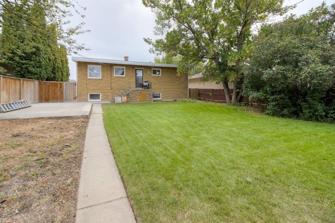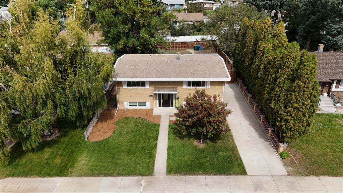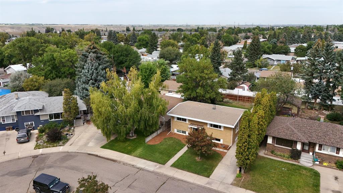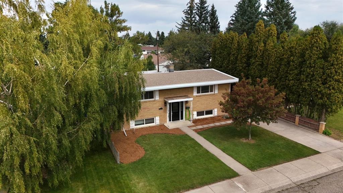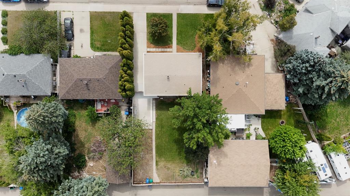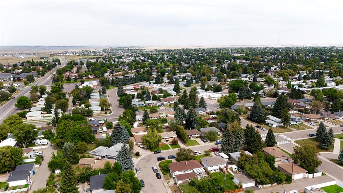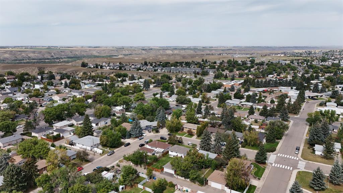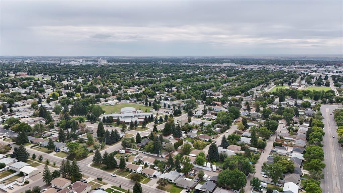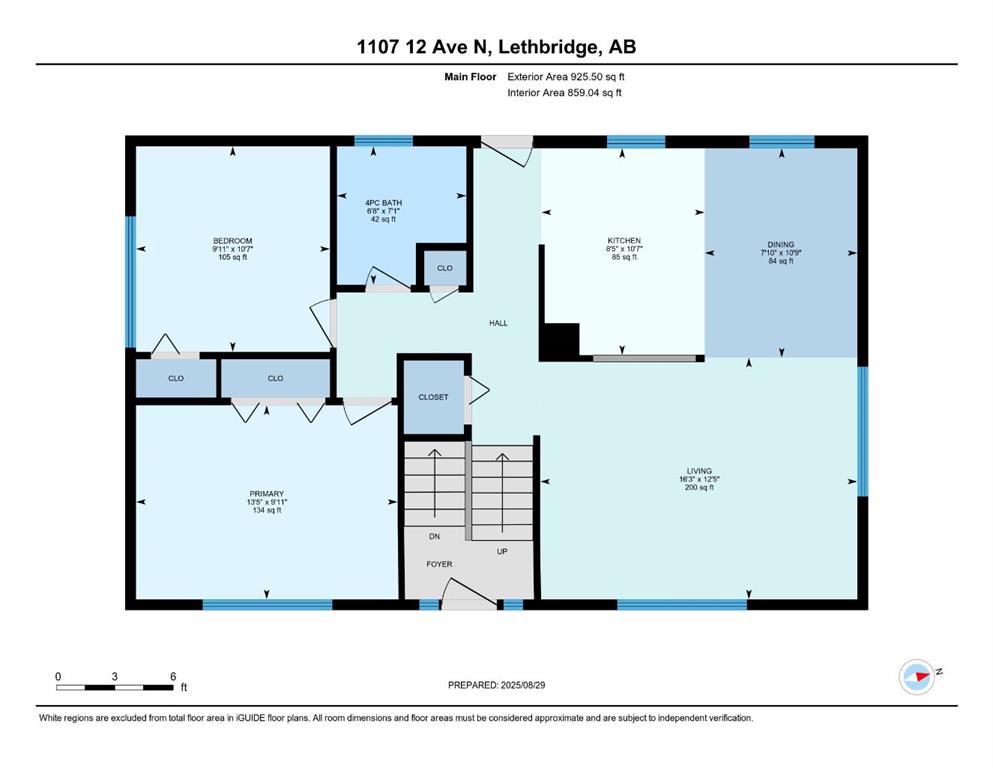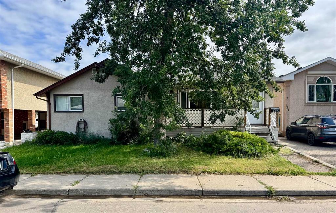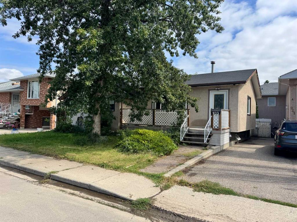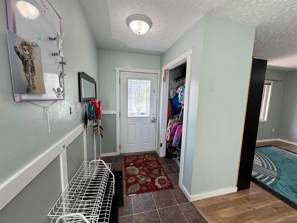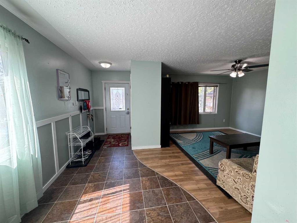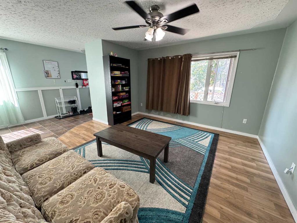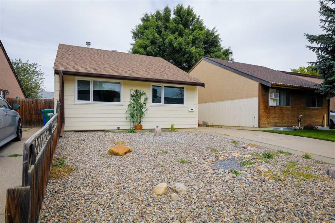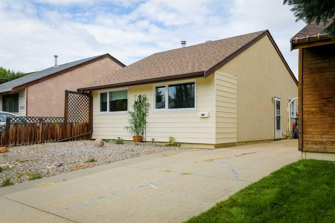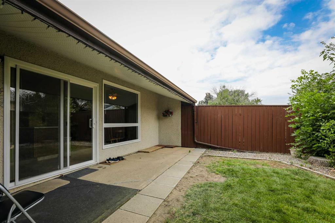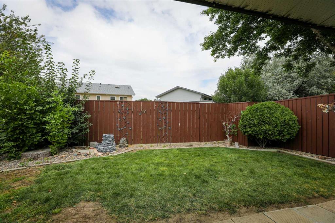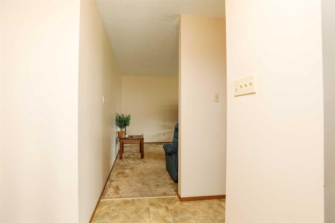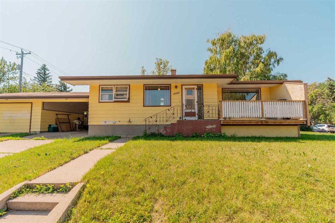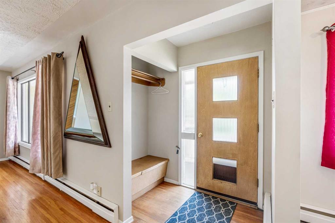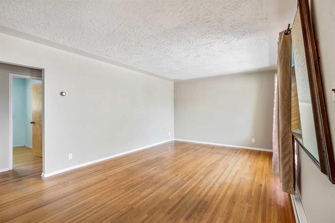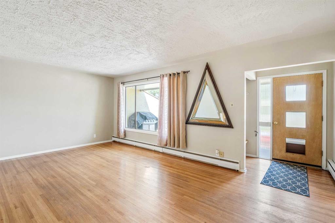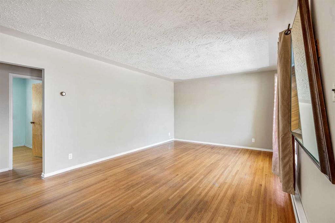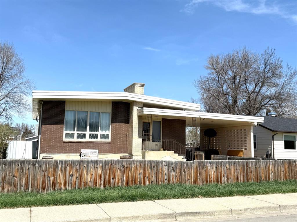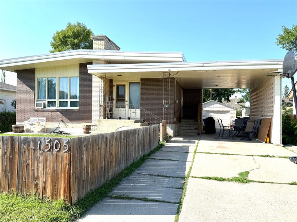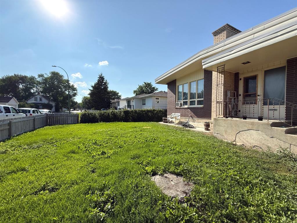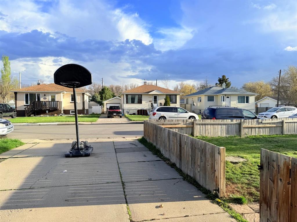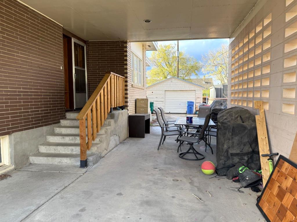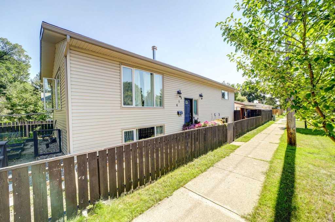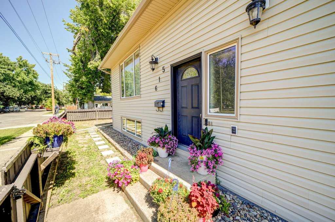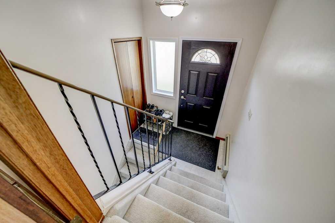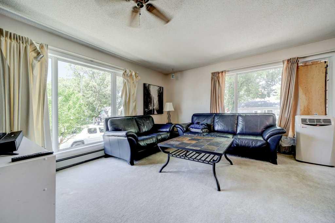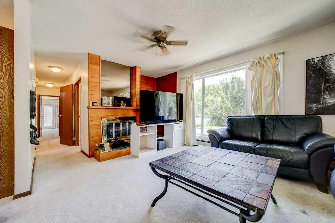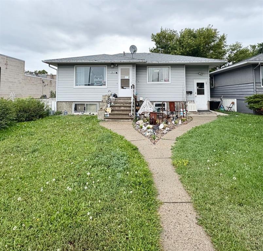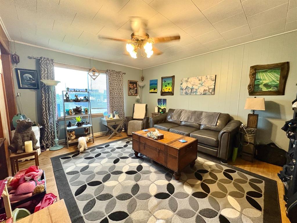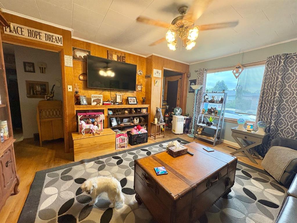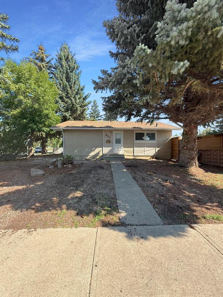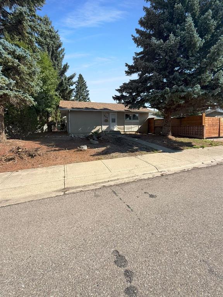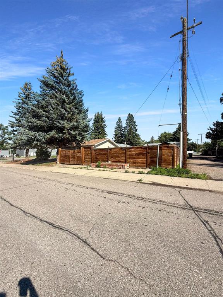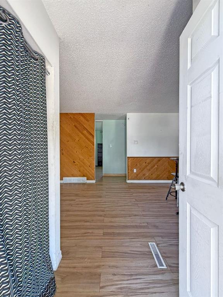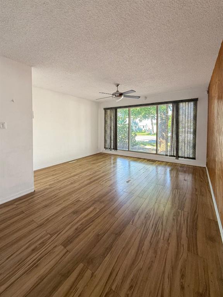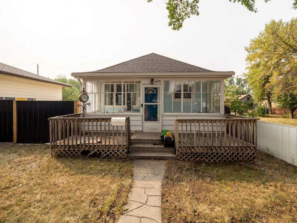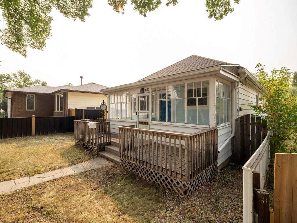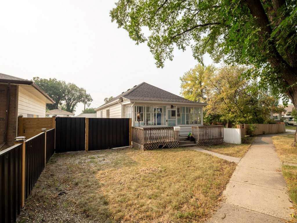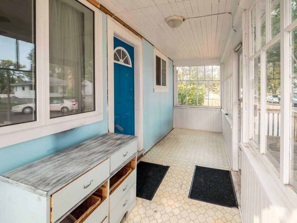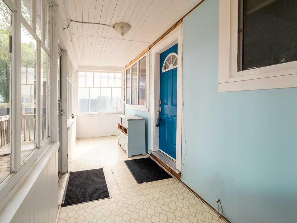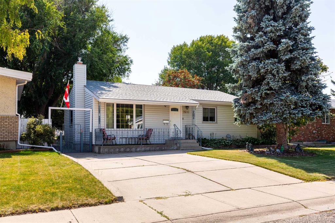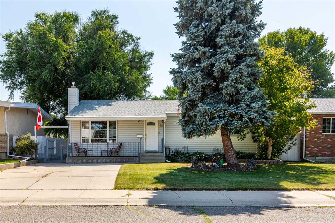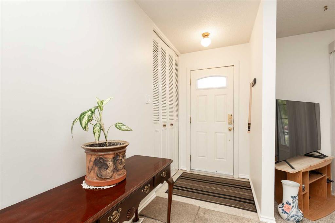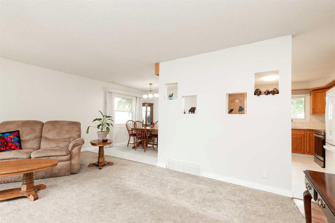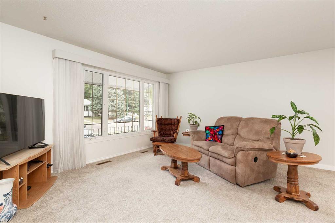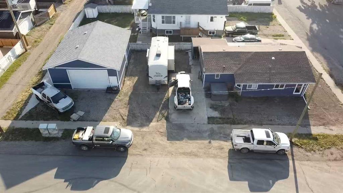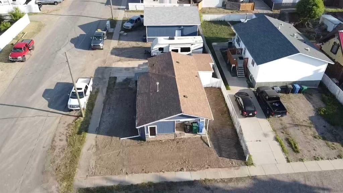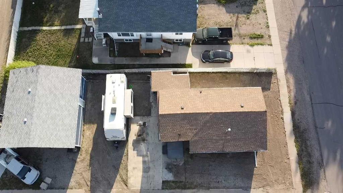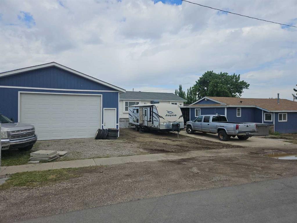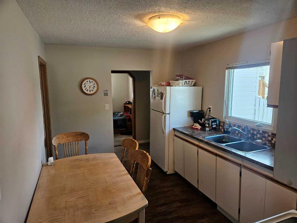1107 12 Avenue N
Lethbridge T1H 1P7
MLS® Number: A2251874
$ 349,900
4
BEDROOMS
2 + 0
BATHROOMS
1959
YEAR BUILT
Step inside this beautifully updated bi-level in a sought-after Northside neighbourhood and see why it’s the perfect place to call home! Beautiful hardwood flooring runs throughout the main living areas and bedrooms, downstairs features new vinyl plank flooring, while the bathrooms and utility room shine with new linoleum. The bright, open-concept kitchen and living room are ideal for everyday living and entertaining. Upstairs you’ll find 2 comfortable bedrooms and a full bath, while the lower level offers 2 more bedrooms, another full bath, and a versatile space complete with cabinets and a sink—perfect for a hobby area, bar, or even the potential for a future suite. This home is packed with curb appeal thanks to its classic brick front, freshly painted accents, and brand-new landscaping. The backyard is a dream—large and fully accessible with back alley entry, a wide gate, and a parking pad ready for your RV or extra vehicles. A cozy back porch adds the perfect spot to relax and unwind. Set in a safe, mature, and extremely friendly neighbourhood just steps from a school, this property offers the perfect balance of comfort, updates, and convenience. All that’s left is for you to move in and make it your own! Contact your favourite REALTOR® today to view!
| COMMUNITY | |
| PROPERTY TYPE | Detached |
| BUILDING TYPE | House |
| STYLE | Bungalow |
| YEAR BUILT | 1959 |
| SQUARE FOOTAGE | 926 |
| BEDROOMS | 4 |
| BATHROOMS | 2.00 |
| BASEMENT | Finished, Full |
| AMENITIES | |
| APPLIANCES | Dishwasher, Dryer, Refrigerator, Stove(s), Washer |
| COOLING | None |
| FIREPLACE | N/A |
| FLOORING | Hardwood, Linoleum, Tile, Vinyl Plank |
| HEATING | Boiler |
| LAUNDRY | In Basement |
| LOT FEATURES | Back Yard, Few Trees, Front Yard, Lawn, Rectangular Lot, Street Lighting |
| PARKING | Parking Pad |
| RESTRICTIONS | None Known |
| ROOF | Tar/Gravel |
| TITLE | Fee Simple |
| BROKER | Grassroots Realty Group |
| ROOMS | DIMENSIONS (m) | LEVEL |
|---|---|---|
| 3pc Bathroom | 6`9" x 6`7" | Basement |
| Bedroom | 10`3" x 9`9" | Basement |
| Bedroom | 9`7" x 13`2" | Basement |
| Family Room | 12`0" x 16`0" | Basement |
| Kitchenette | 10`4" x 7`4" | Basement |
| Furnace/Utility Room | 10`6" x 11`10" | Basement |
| 4pc Bathroom | 7`1" x 6`8" | Main |
| Bedroom | 10`7" x 9`11" | Main |
| Dining Room | 10`9" x 7`10" | Main |
| Kitchen | 10`7" x 8`5" | Main |
| Living Room | 12`5" x 16`3" | Main |
| Bedroom - Primary | 9`11" x 13`5" | Main |

