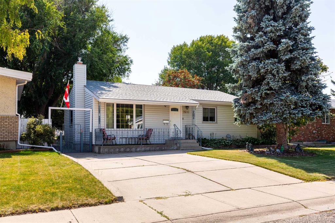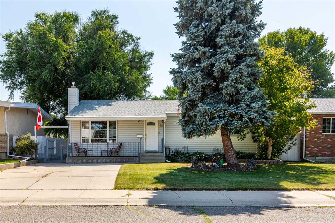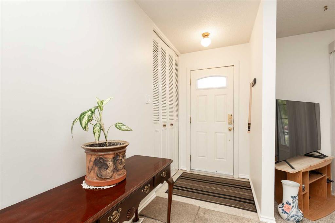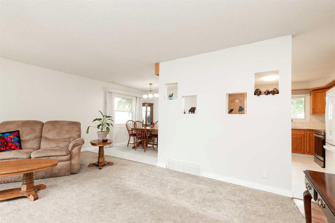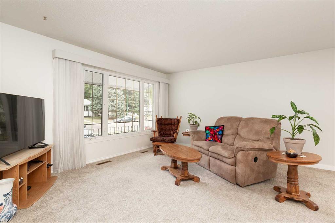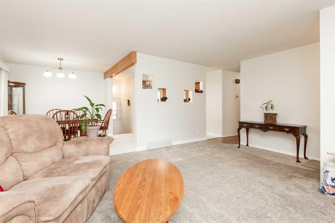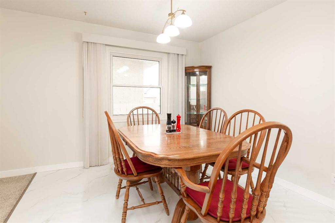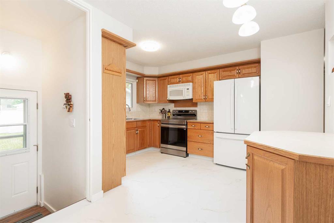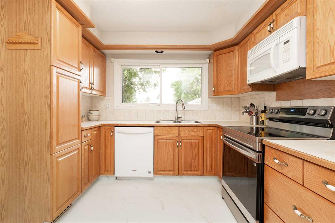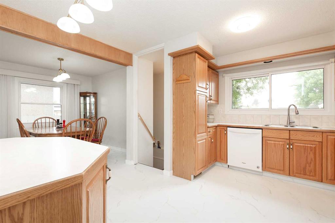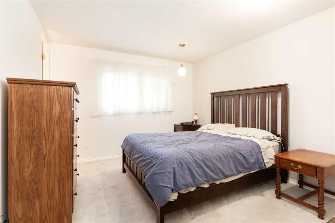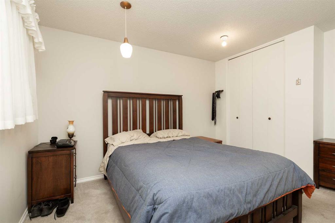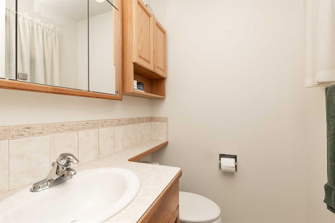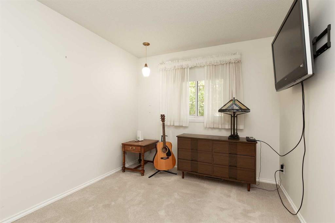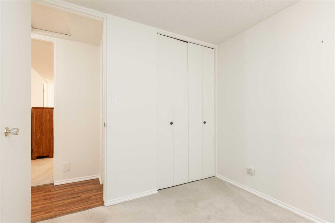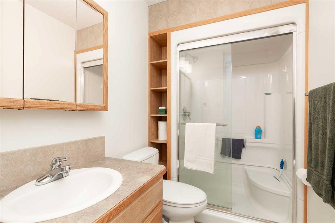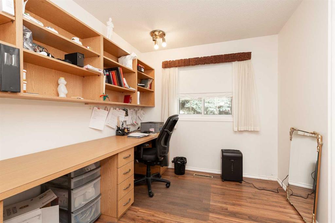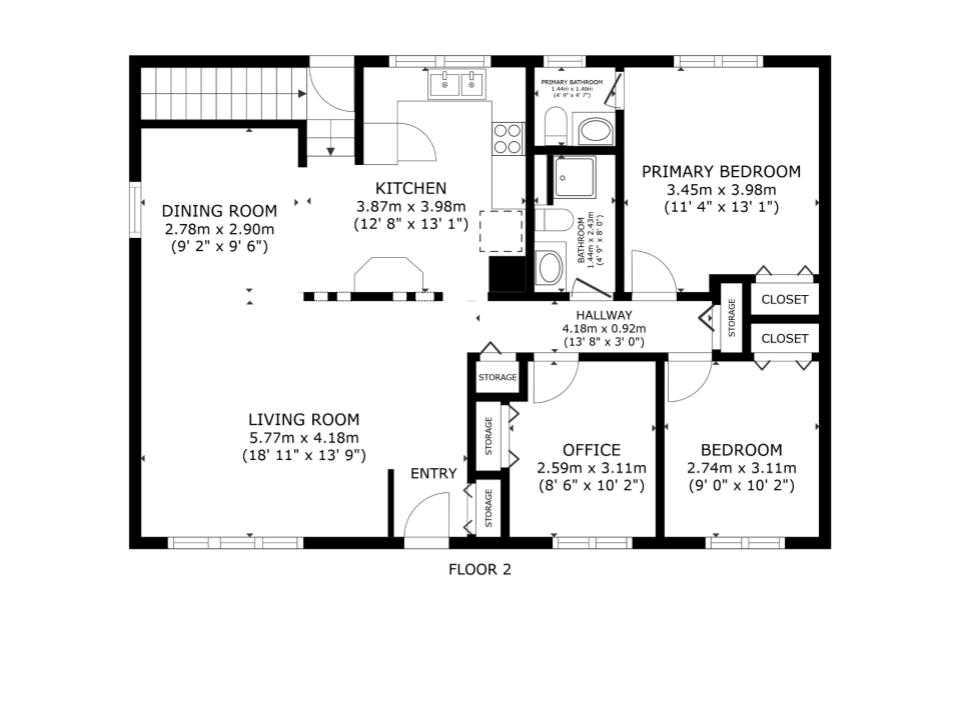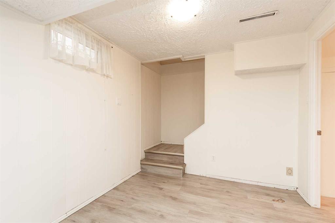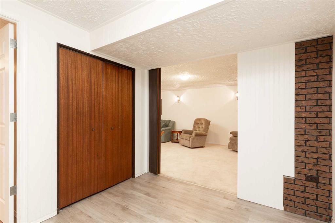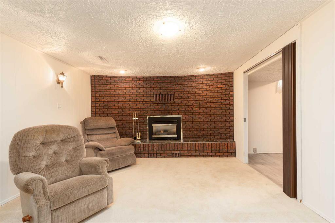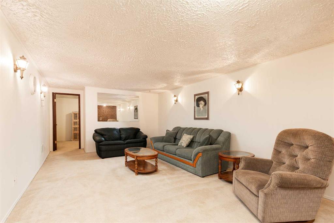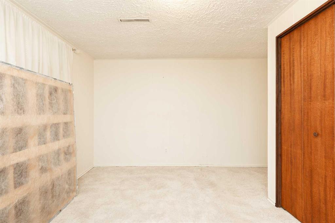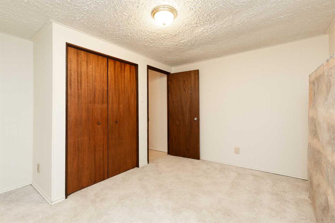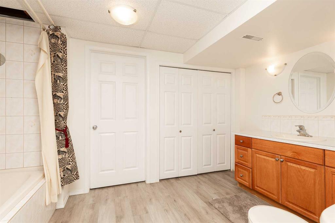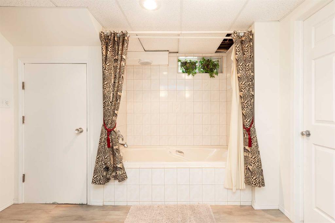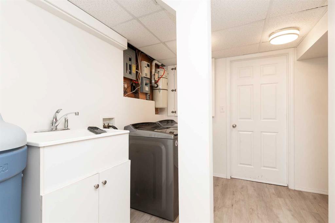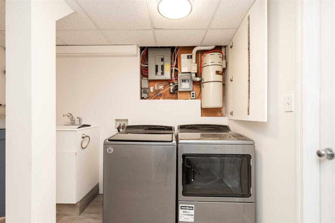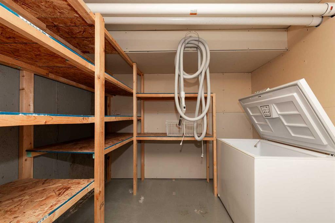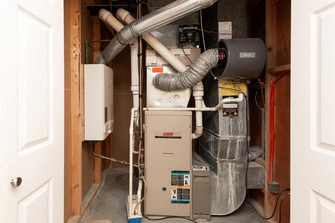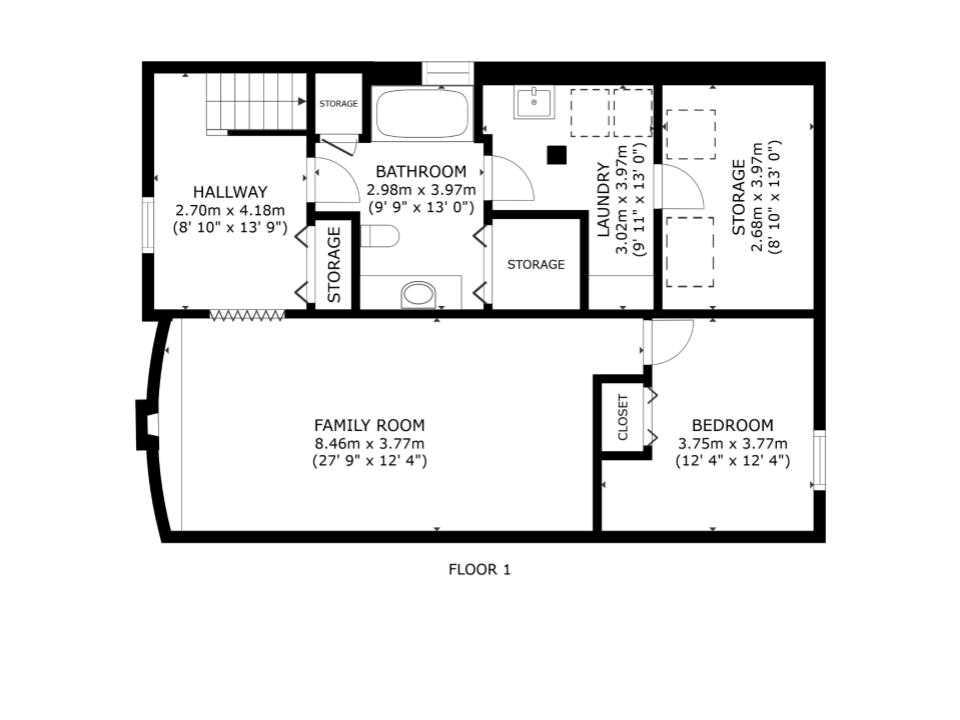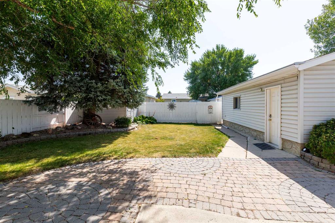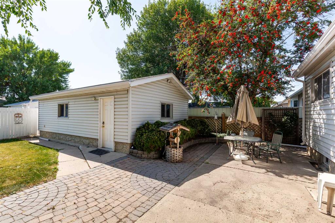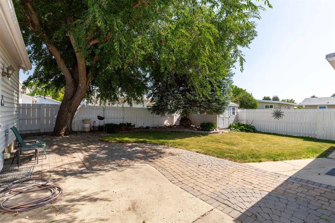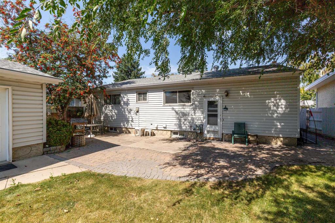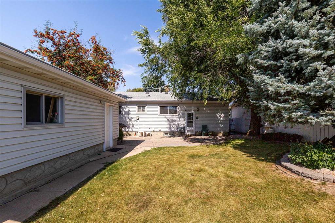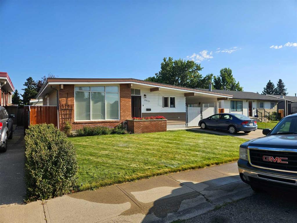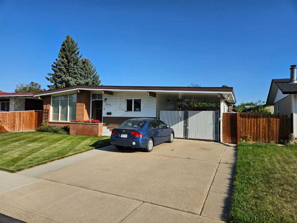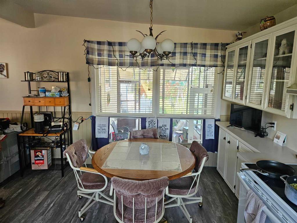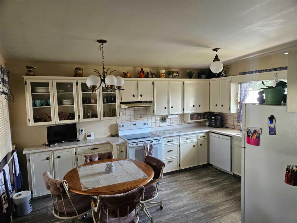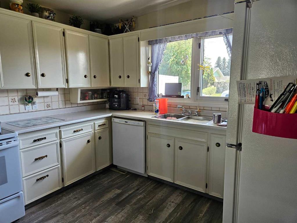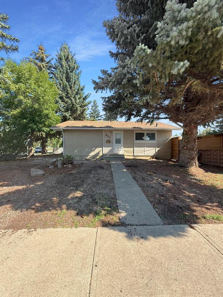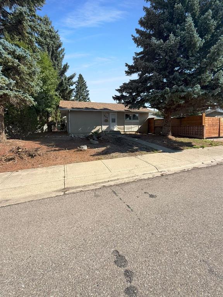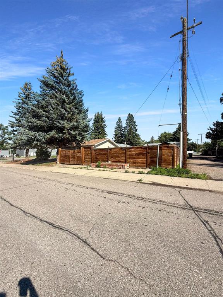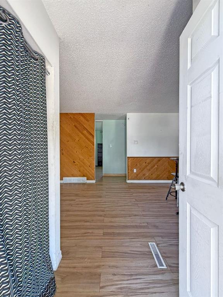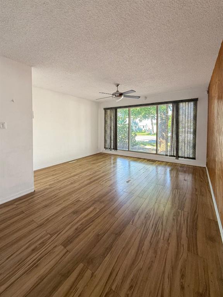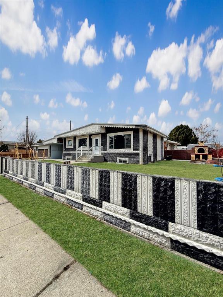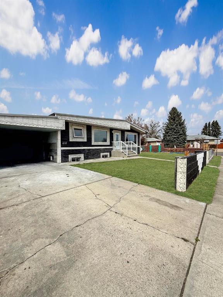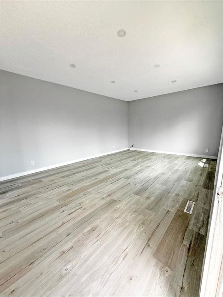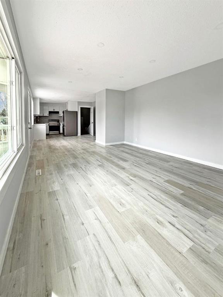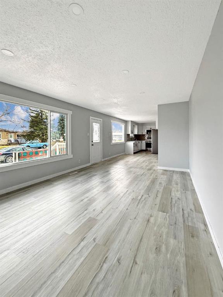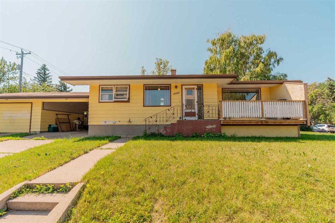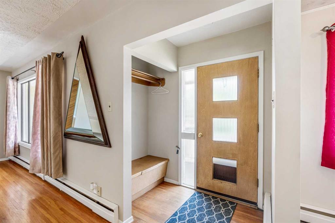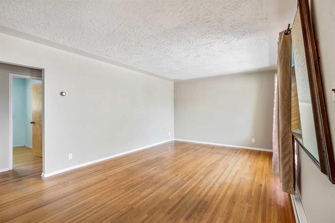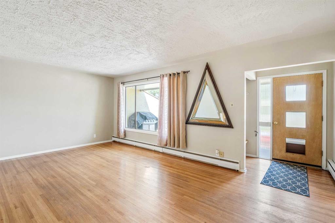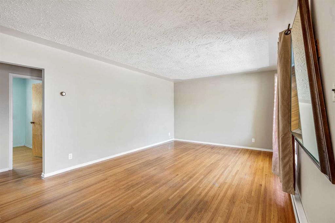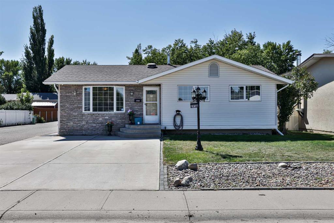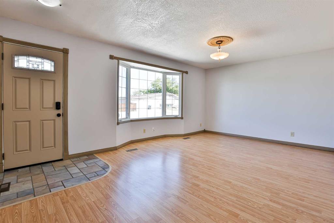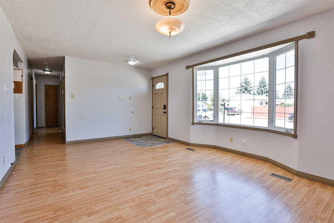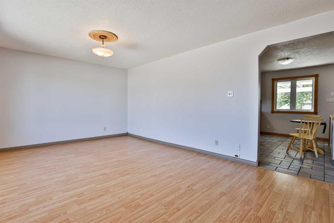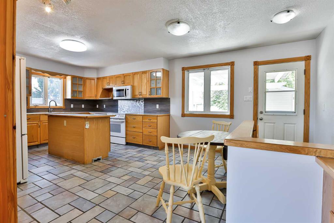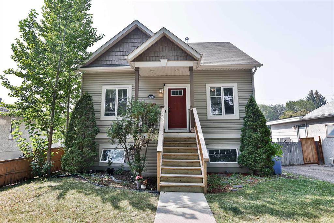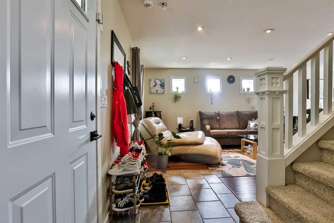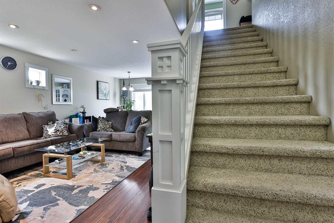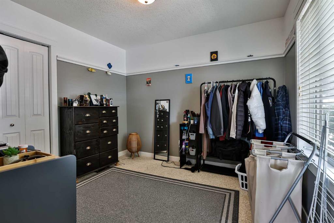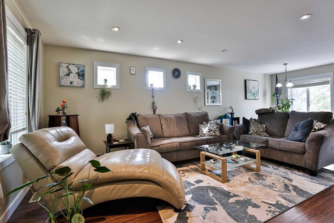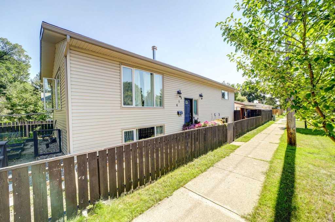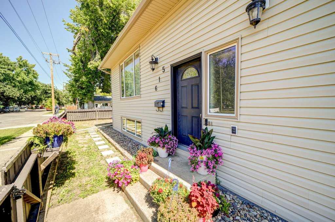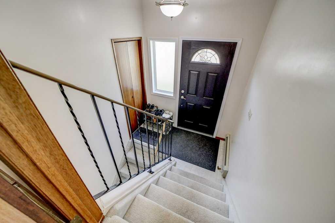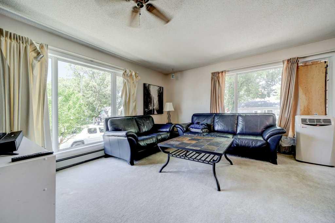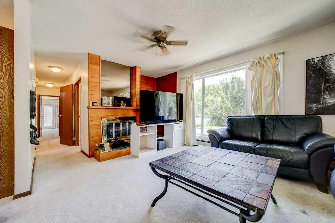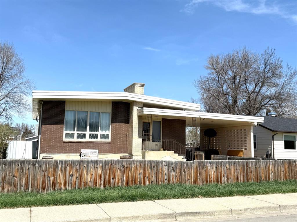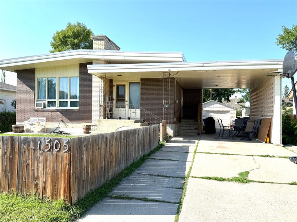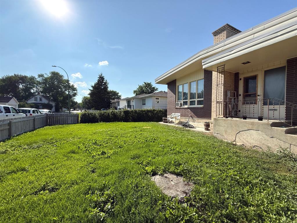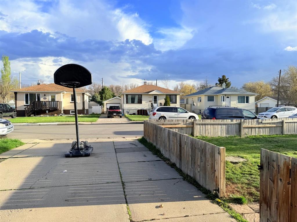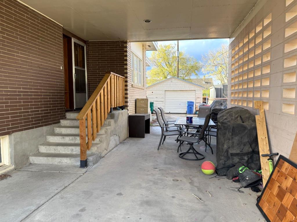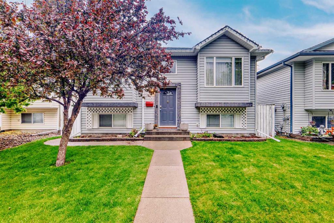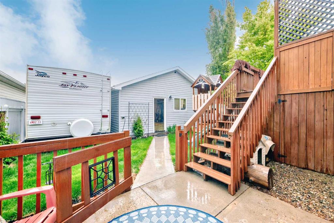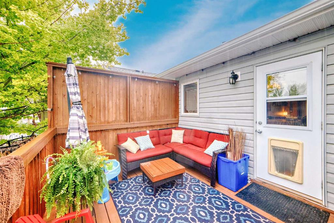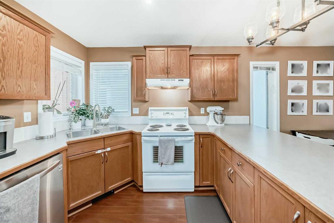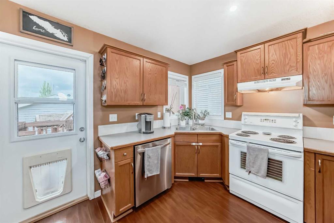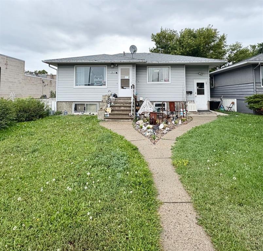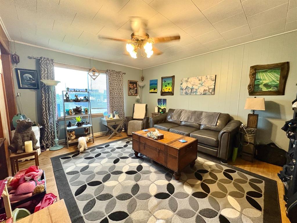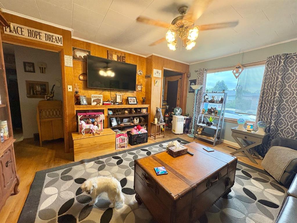2610 13 Avenue N
Lethbridge T1H 4A3
MLS® Number: A2254872
$ 399,900
4
BEDROOMS
2 + 1
BATHROOMS
1,127
SQUARE FEET
1972
YEAR BUILT
Welcome to 2610 13 Avenue N, a well-cared-for, fully furnished 1,127 sq. ft. bungalow with a layout designed for everyday living. On the main floor, you’ll find three bedrooms, including a primary with a private half-bath en-suite, plus a full bathroom for the family. The living and dining areas are bright and welcoming, thanks to the large front windows. The lower level extends the living space with a generous family room featuring a cozy gas fireplace, an additional bedroom, another bathroom, a dedicated laundry room, and a separate storage room. Outside, the 26' x 16' detached garage and backyard shed provide plenty of space for vehicles and tools, while the well-maintained yard completes the property. With four bedrooms, three bathrooms, and a practical yet comfortable design, this home is a solid find under $400,000. Ask your REALTOR® about all the furniture that is included in the sale.
| COMMUNITY | Park Meadows |
| PROPERTY TYPE | Detached |
| BUILDING TYPE | House |
| STYLE | Bungalow |
| YEAR BUILT | 1972 |
| SQUARE FOOTAGE | 1,127 |
| BEDROOMS | 4 |
| BATHROOMS | 3.00 |
| BASEMENT | Finished, Full |
| AMENITIES | |
| APPLIANCES | Dishwasher, Microwave Hood Fan, Refrigerator, Stove(s), Washer/Dryer |
| COOLING | Central Air |
| FIREPLACE | Gas |
| FLOORING | Carpet, Laminate, Vinyl |
| HEATING | Forced Air |
| LAUNDRY | In Basement, Laundry Room |
| LOT FEATURES | Back Lane, Back Yard, Few Trees, Front Yard, Landscaped, Lawn, Level, Rectangular Lot, Street Lighting |
| PARKING | Off Street, Parking Pad, Single Garage Detached |
| RESTRICTIONS | None Known |
| ROOF | Asphalt Shingle |
| TITLE | Fee Simple |
| BROKER | Lethbridge Real Estate.com |
| ROOMS | DIMENSIONS (m) | LEVEL |
|---|---|---|
| Family Room | 27`9" x 12`4" | Basement |
| Bedroom | 12`4" x 12`4" | Basement |
| 4pc Bathroom | 9`9" x 13`0" | Basement |
| Laundry | 9`11" x 13`0" | Basement |
| Storage | 8`10" x 13`0" | Basement |
| Living Room | 18`11" x 13`9" | Main |
| Dining Room | 9`2" x 9`6" | Main |
| Kitchen | 12`8" x 13`1" | Main |
| Bedroom - Primary | 11`4" x 13`1" | Main |
| Bedroom | 9`0" x 10`2" | Main |
| Bedroom | 8`6" x 10`2" | Main |
| 3pc Bathroom | 4`9" x 8`0" | Main |
| 2pc Ensuite bath | 4`9" x 4`7" | Main |

