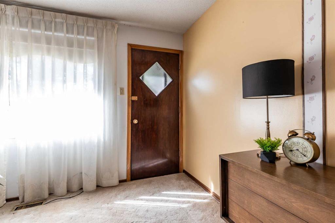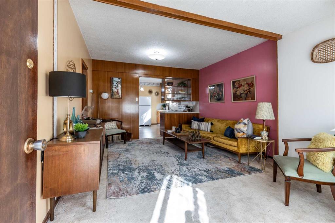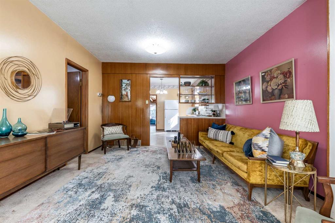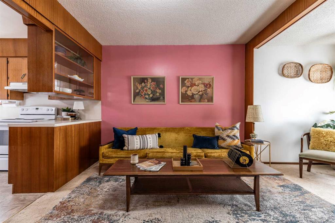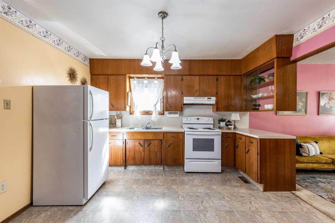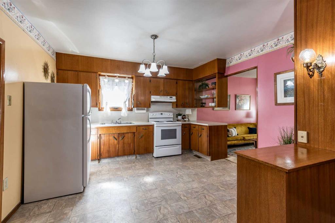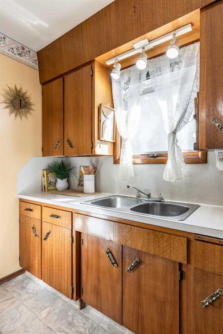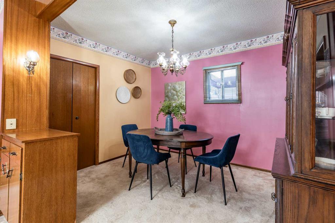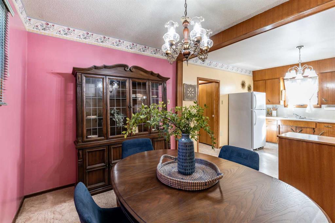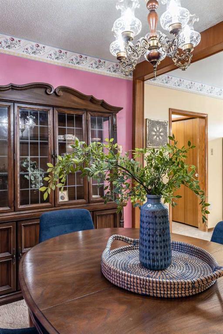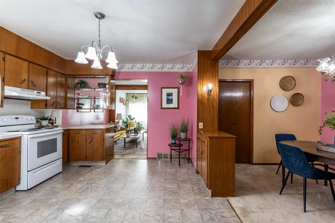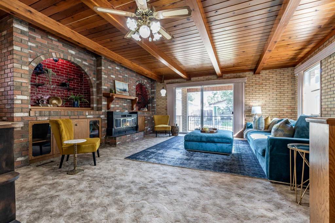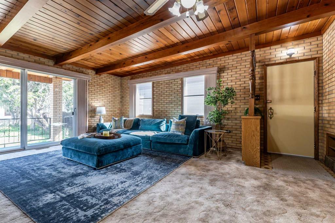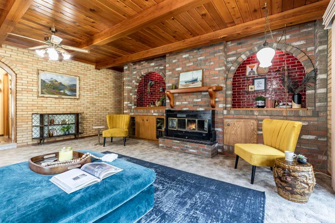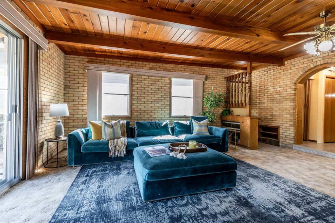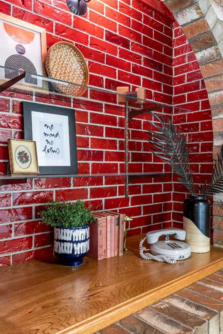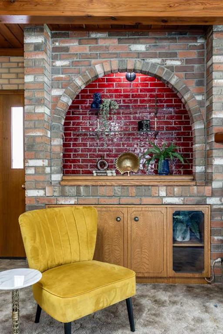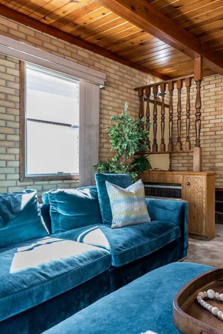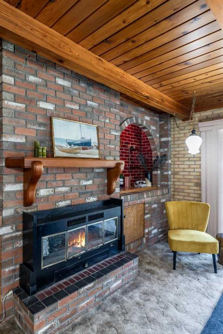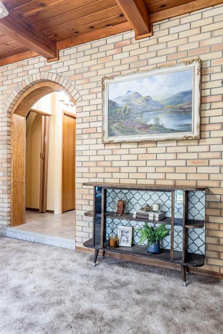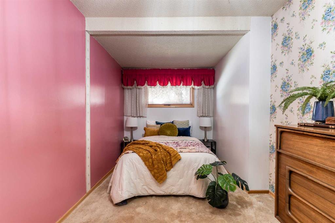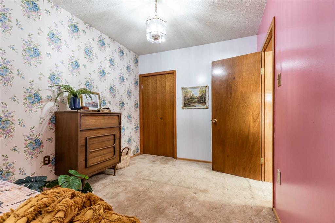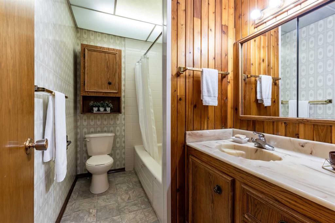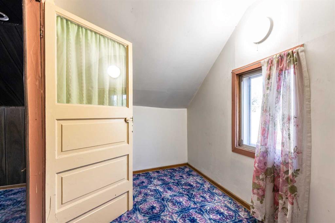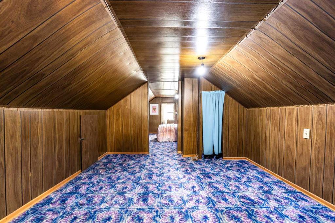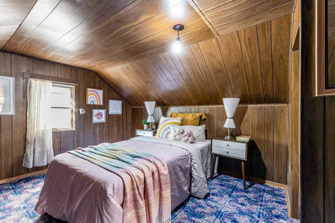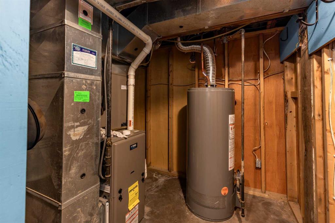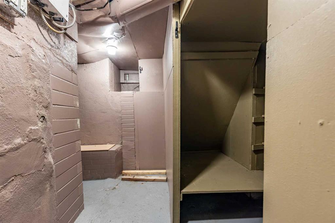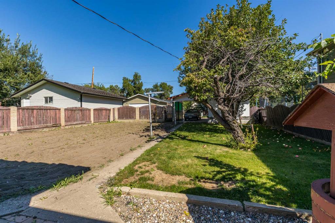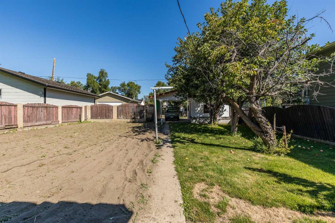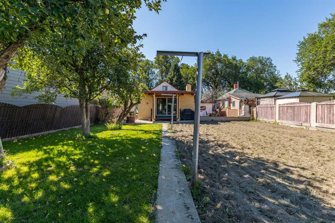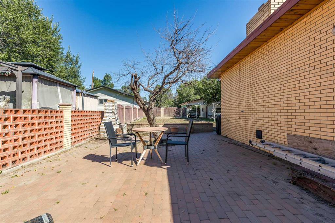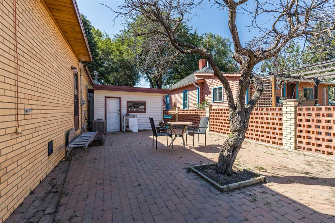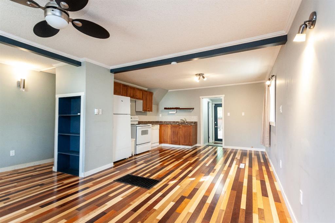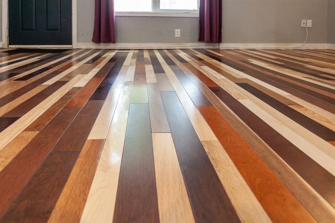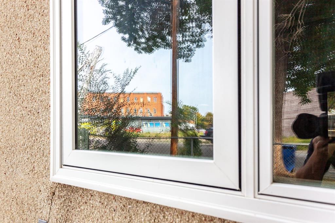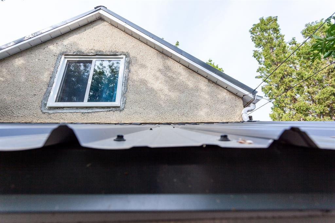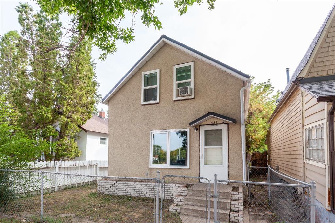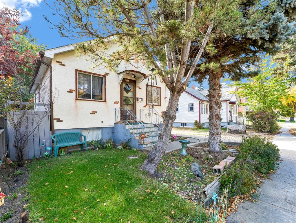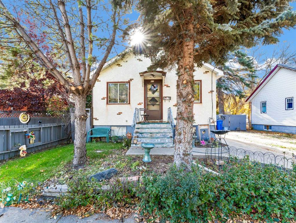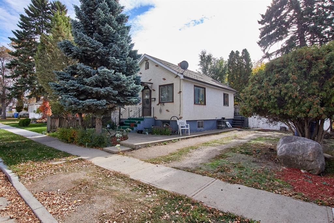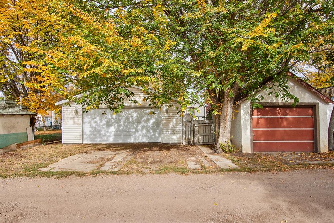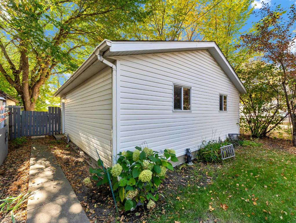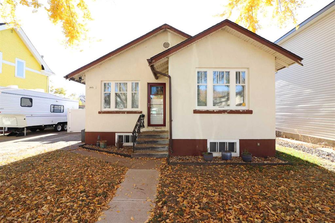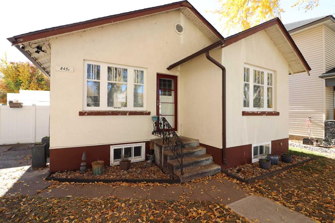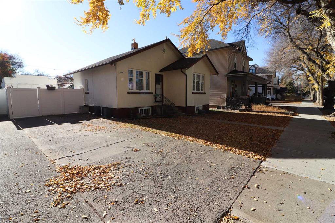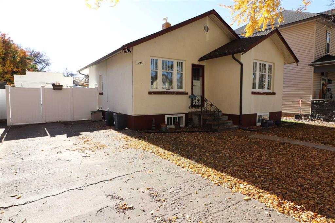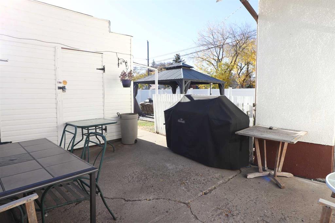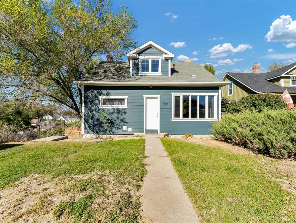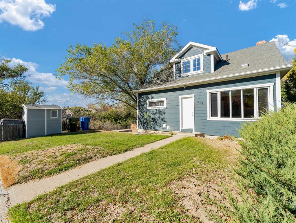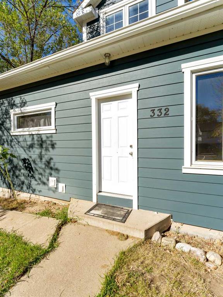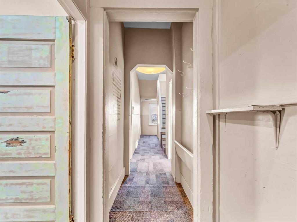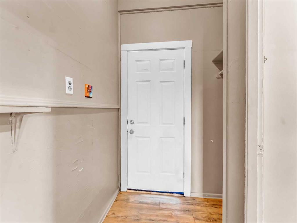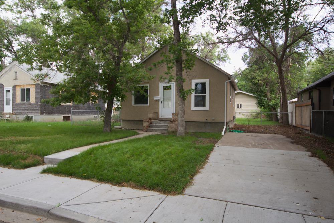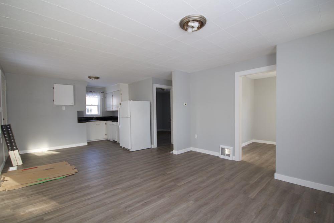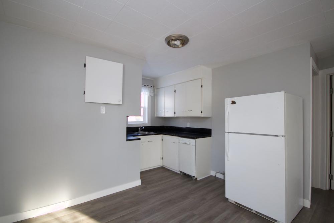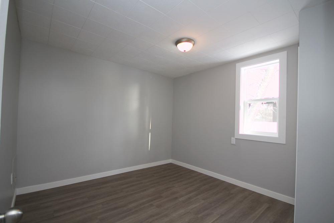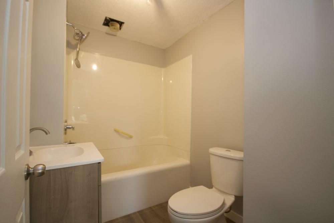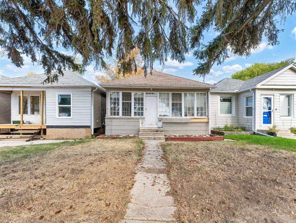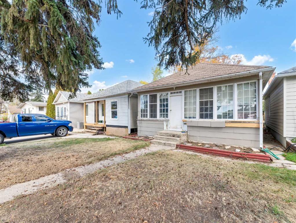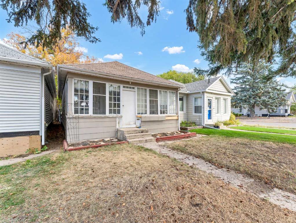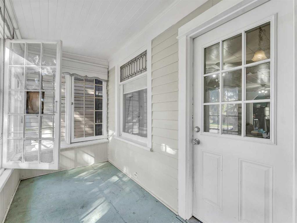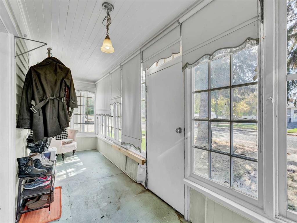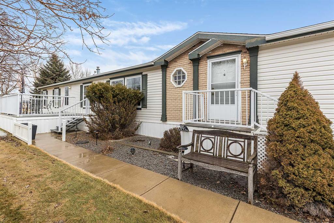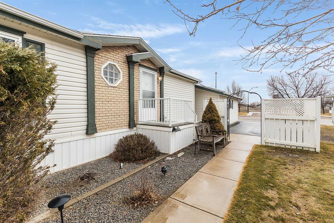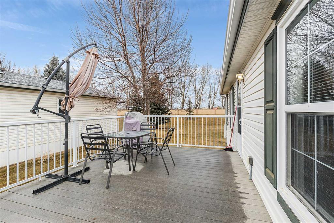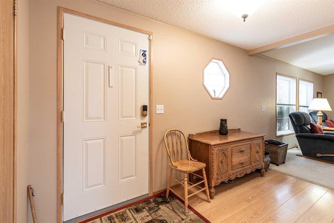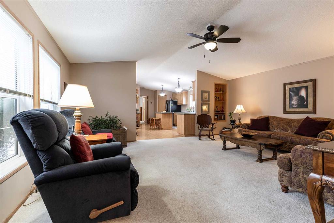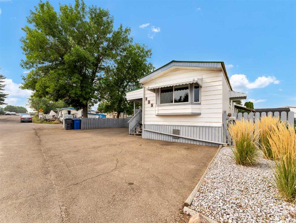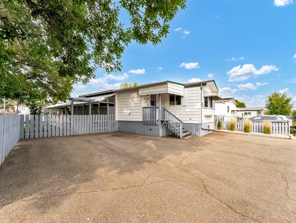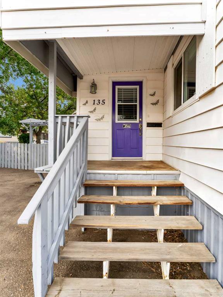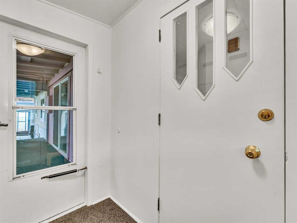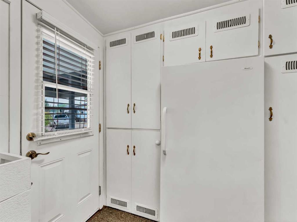1070 Queen Street SE
Medicine Hat T1A1B2
MLS® Number: A2266218
$ 228,900
1
BEDROOMS
1 + 0
BATHROOMS
1944
YEAR BUILT
Vintage Charm Meets Endless Potential and parking!! Step into this unique vintage home that blends character with opportunity. The standout feature is a very cool and spacious family room, complete with brick feature walls and exposed beams that give the space warmth and personality—perfect for gatherings or laid-back nights at home. Set on a massive yard, this property has room for everything—gardens, play, and entertaining. With RV parking, a carport, and not one but TWO GARAGES, you’ll have all the space you need for vehicles, toys, and hobbies. This home is ideal for first-time buyers, revenue buyers, or anyone looking for an affordable property they can personalize and features space for hobbies. With great bones and plenty of charm, it’s ready for your updates and vision to bring it to life. A rare find—affordable, spacious, amazing amounts of parking and full of character.
| COMMUNITY | River Flats |
| PROPERTY TYPE | Detached |
| BUILDING TYPE | House |
| STYLE | 1 and Half Storey |
| YEAR BUILT | 1944 |
| SQUARE FOOTAGE | 1,446 |
| BEDROOMS | 1 |
| BATHROOMS | 1.00 |
| BASEMENT | Partial |
| AMENITIES | |
| APPLIANCES | Central Air Conditioner, Refrigerator, Stove(s), Washer/Dryer, Window Coverings |
| COOLING | Central Air |
| FIREPLACE | Wood Burning |
| FLOORING | Carpet, Linoleum, Vinyl |
| HEATING | Forced Air |
| LAUNDRY | Lower Level |
| LOT FEATURES | Back Yard |
| PARKING | Alley Access, Carport, Garage Faces Front, Garage Faces Rear, Off Street, Parking Pad, RV Access/Parking, Single Garage Detached |
| RESTRICTIONS | None Known |
| ROOF | Asphalt Shingle |
| TITLE | Fee Simple |
| BROKER | REAL BROKER |
| ROOMS | DIMENSIONS (m) | LEVEL |
|---|---|---|
| Furnace/Utility Room | 7`3" x 13`1" | Basement |
| Laundry | 9`9" x 9`4" | Basement |
| Flex Space | 16`6" x 7`4" | Basement |
| Living Room | 16`5" x 12`3" | Main |
| Bedroom - Primary | 15`4" x 8`6" | Main |
| Kitchen | 12`6" x 11`5" | Main |
| Dining Room | 11`5" x 8`6" | Main |
| 4pc Bathroom | 5`6" x 8`6" | Main |
| Family Room | 19`5" x 18`9" | Main |
| Loft | 23`6" x 10`3" | Upper |



