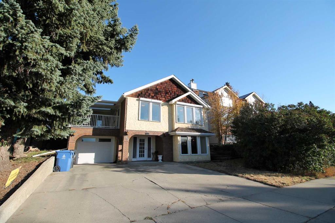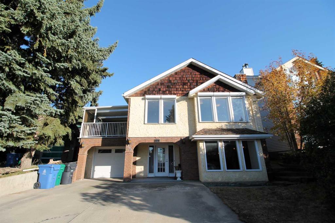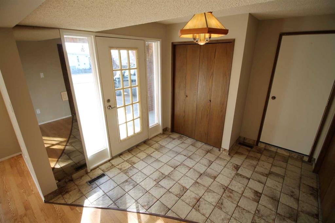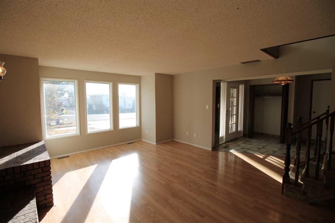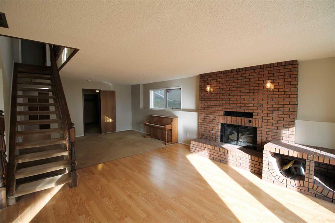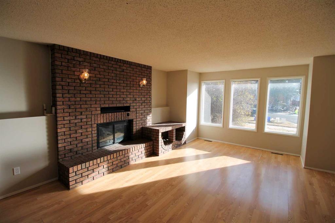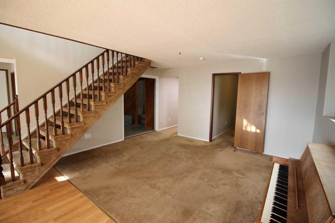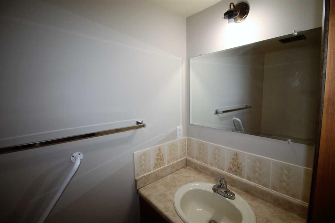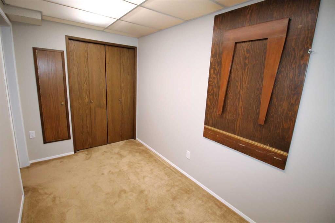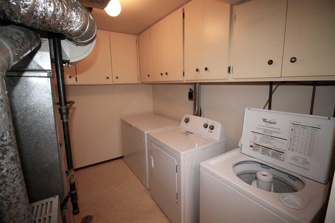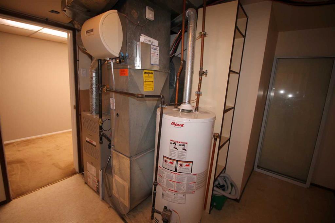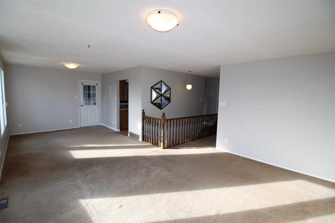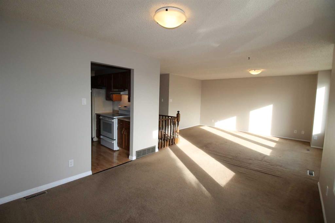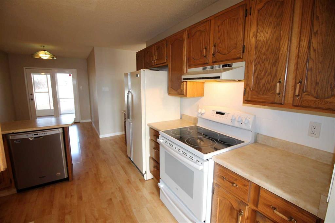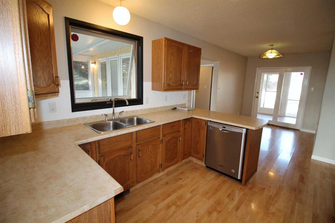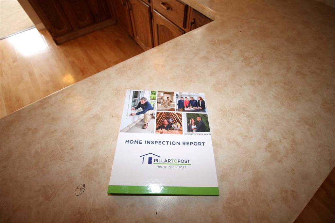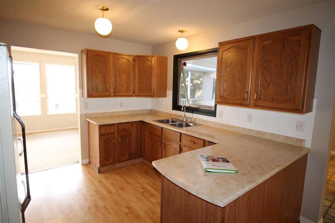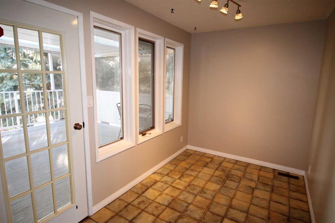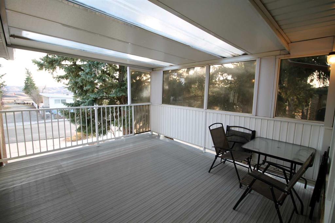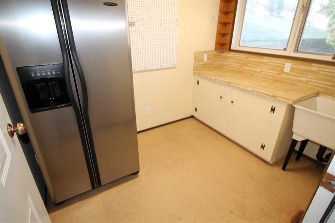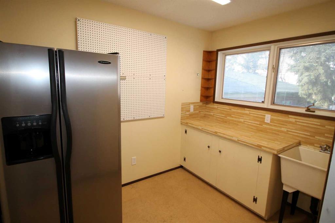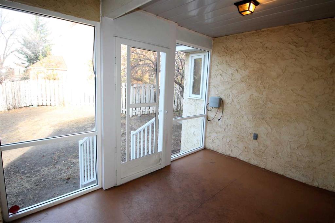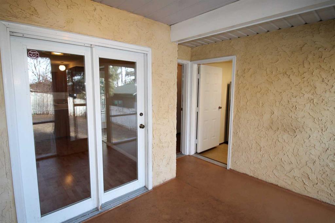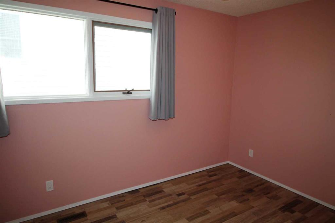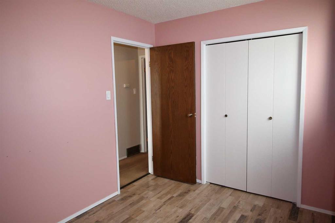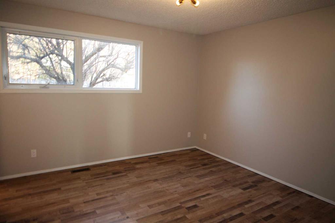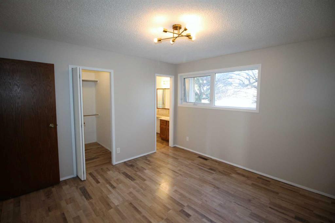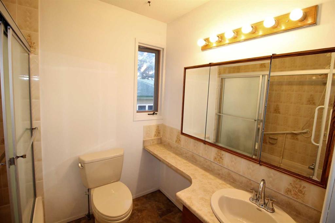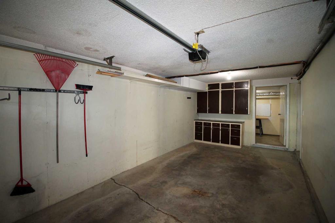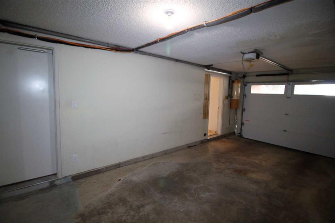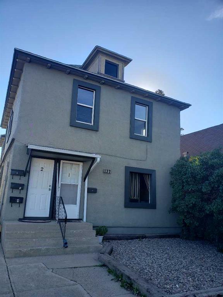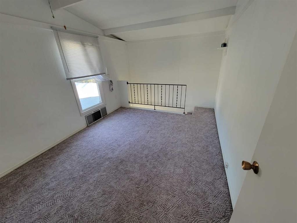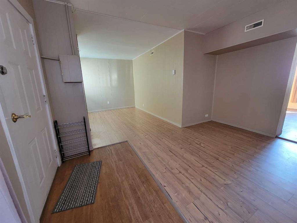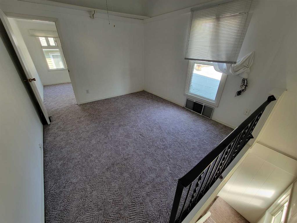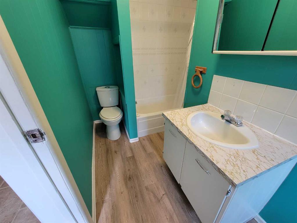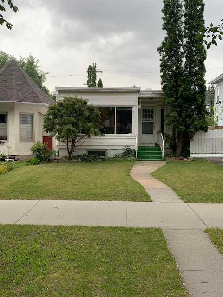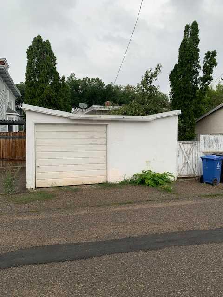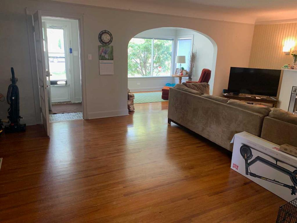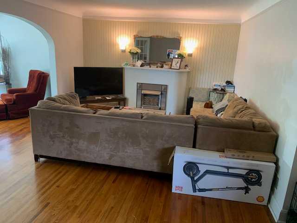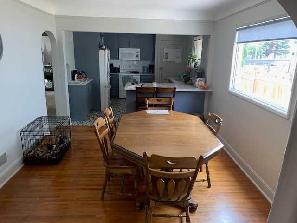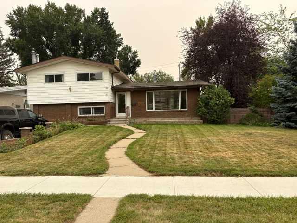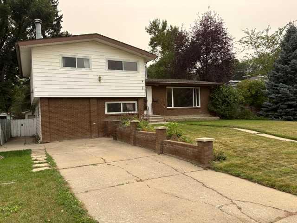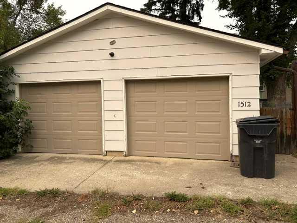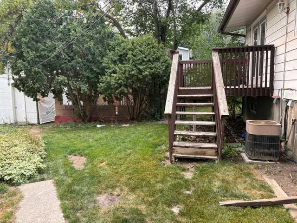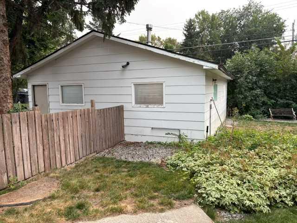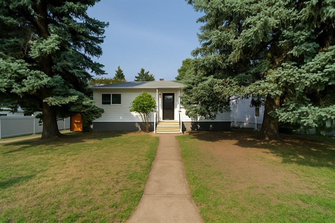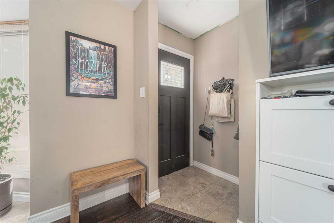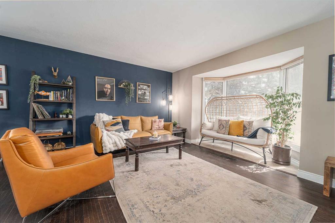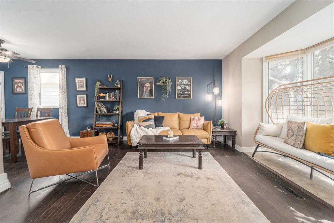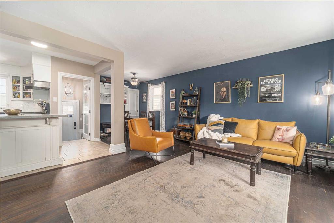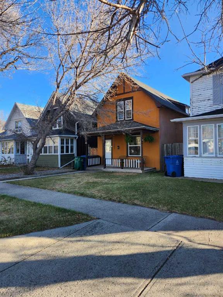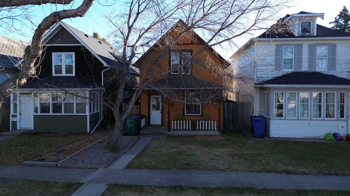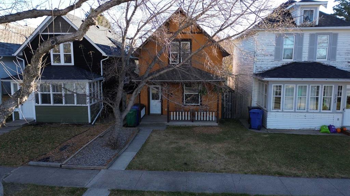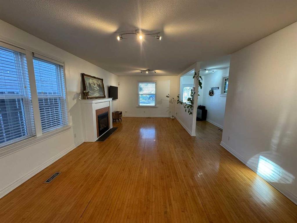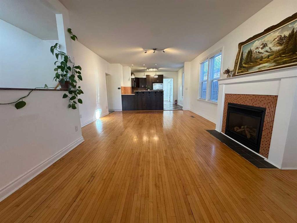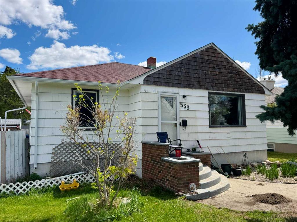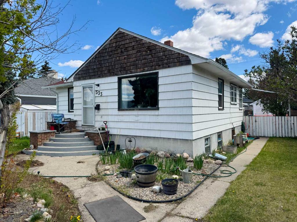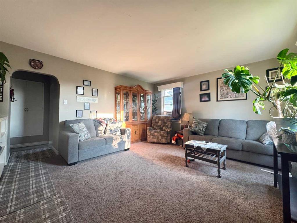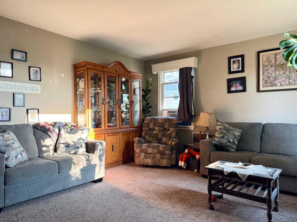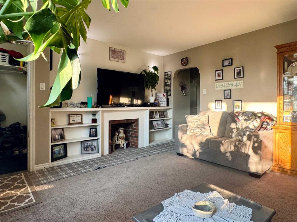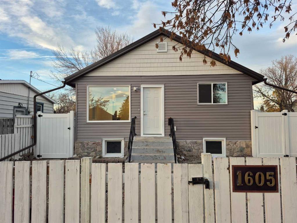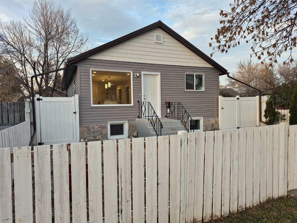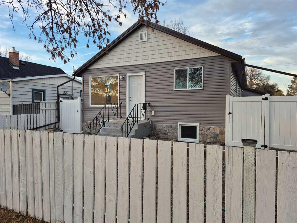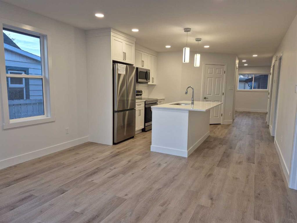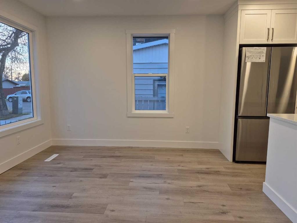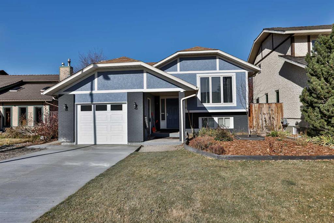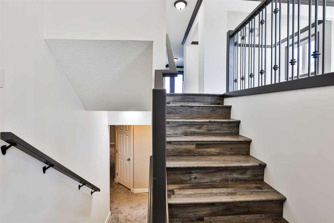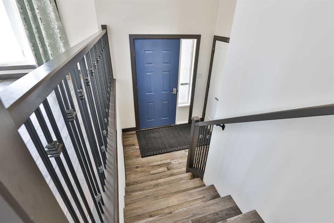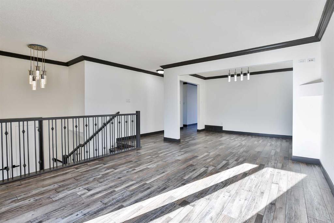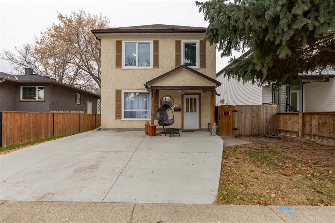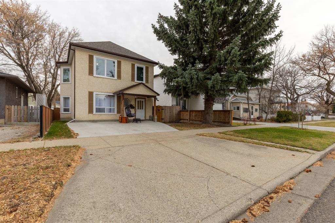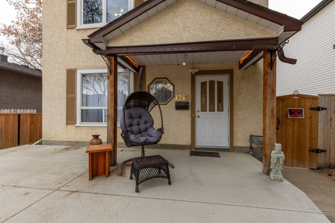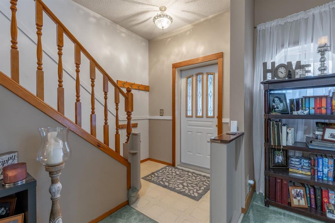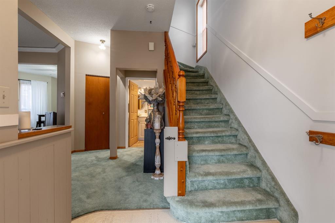107 7A Avenue S
Lethbridge T1J1N3
MLS® Number: A2266362
$ 425,000
3
BEDROOMS
2 + 1
BATHROOMS
1982
YEAR BUILT
Nestled in the sought-after London Road area, this one-of-a-kind reverse walkout Bungalow offers over 2400 Sq ft. of custom-built living space. Built in 1982, it is a rare find in this established neighborhood. Enjoy stunning views of the coulees and river from the sun-filled living and dining room on the upper level, perfect for entertaining. Downstairs, a spacious and bright family room features a cozy, brick-faced gas fireplace (not operational). The well-appointed kitchen includes a charming eating nook that opens to an enclosed front deck, back porch, with a handy hobby room and sink nearby. Find tranquility in the private backyard with plenty of space for a lush garden or a beautiful lawn. The home also offers three bedrooms, three bathrooms including a four-piece master ensuite, and a walk-in closet. A large, covered deck off the dining and office area is the perfect spot to relax and take in the beautiful views. A single attached garage includes a convenient workshop space. This is a unique must-see property!
| COMMUNITY | London Road |
| PROPERTY TYPE | Detached |
| BUILDING TYPE | House |
| STYLE | Bungalow |
| YEAR BUILT | 1982 |
| SQUARE FOOTAGE | 1,338 |
| BEDROOMS | 3 |
| BATHROOMS | 3.00 |
| BASEMENT | Full |
| AMENITIES | |
| APPLIANCES | Other |
| COOLING | Central Air |
| FIREPLACE | Gas |
| FLOORING | Carpet, Ceramic Tile, Vinyl |
| HEATING | Forced Air |
| LAUNDRY | In Basement |
| LOT FEATURES | Back Yard, Cul-De-Sac |
| PARKING | Single Garage Attached |
| RESTRICTIONS | None Known |
| ROOF | Asphalt Shingle |
| TITLE | Fee Simple |
| BROKER | RE/MAX REAL ESTATE - LETHBRIDGE |
| ROOMS | DIMENSIONS (m) | LEVEL |
|---|---|---|
| Bedroom | 14`0" x 12`0" | Lower |
| Family Room | 29`0" x 14`7" | Lower |
| 4pc Bathroom | 10`0" x 12`5" | Lower |
| Workshop | 10`0" x 8`9" | Lower |
| Furnace/Utility Room | 10`0" x 8`9" | Lower |
| Living Room | 16`0" x 11`10" | Main |
| Bedroom | 11`0" x 8`5" | Main |
| Bedroom - Primary | 12`3" x 12`0" | Main |
| 4pc Ensuite bath | 7`9" x 7`0" | Main |
| 2pc Bathroom | 6`4" x 5`0" | Main |
| Kitchen | 10`6" x 11`8" | Main |
| Dining Room | 13`6" x 10`6" | Main |
| Flex Space | 7`5" x 7`10" | Main |
| Office | 11`6" x 12`0" | Main |
| Hobby Room | 10`0" x 8`0" | Main |

