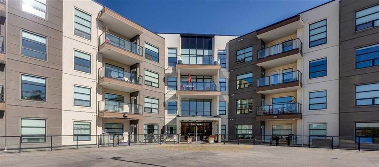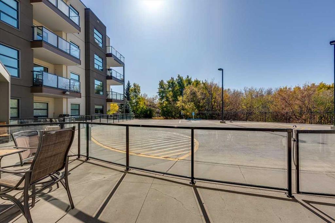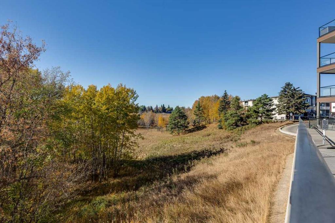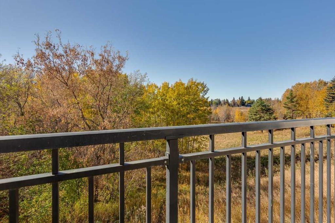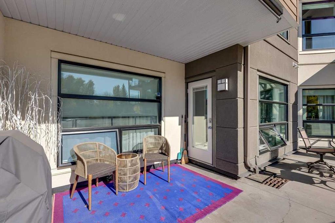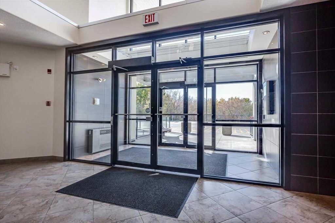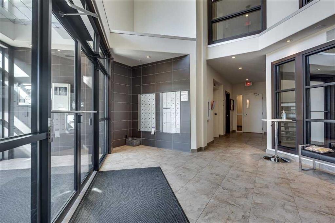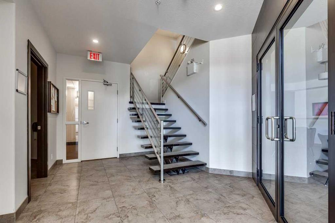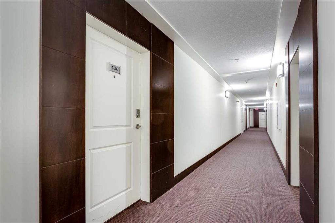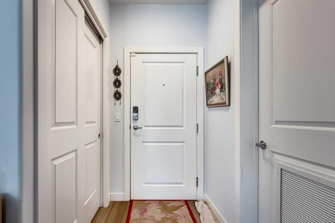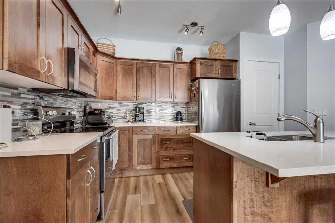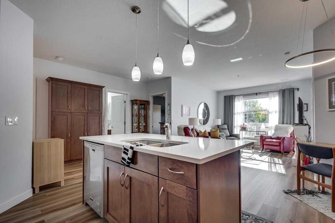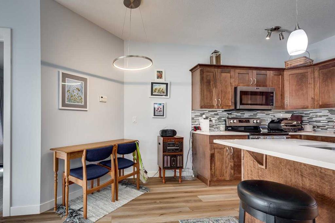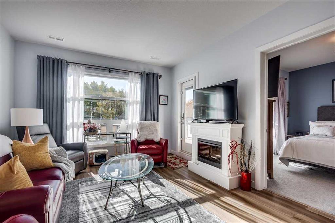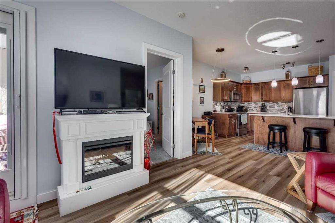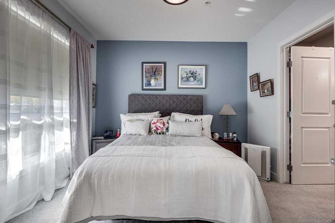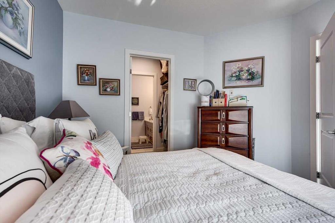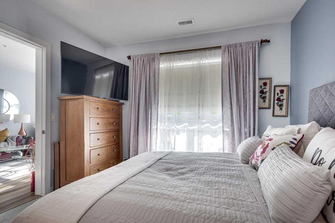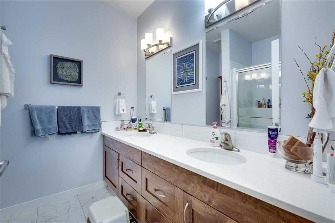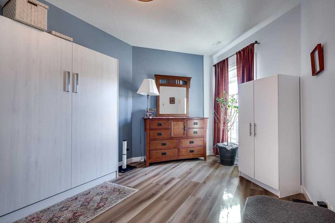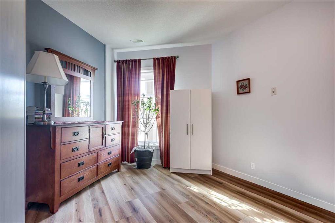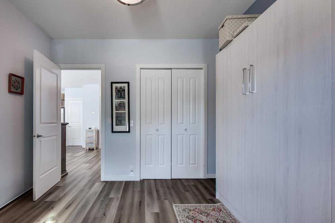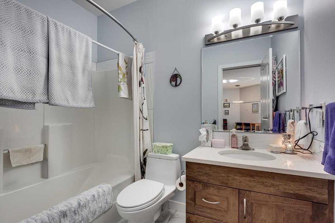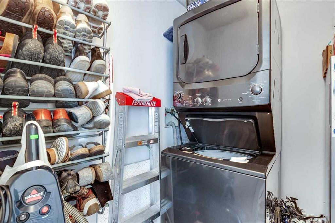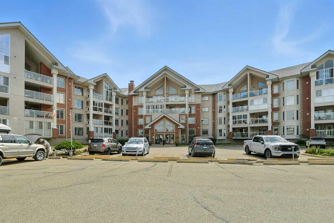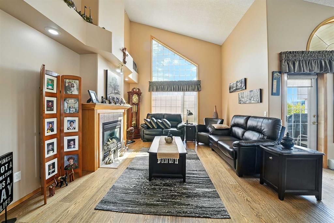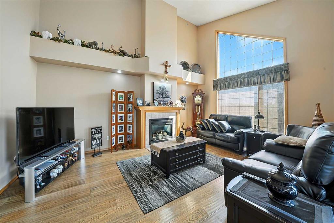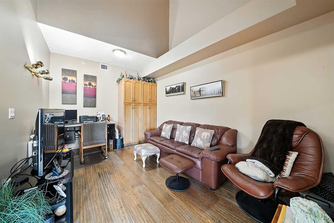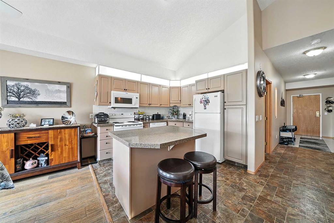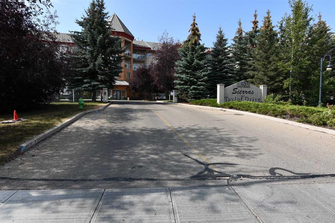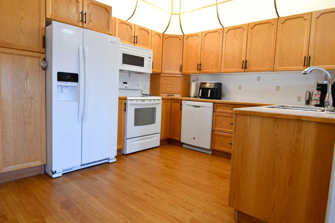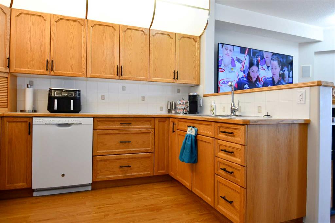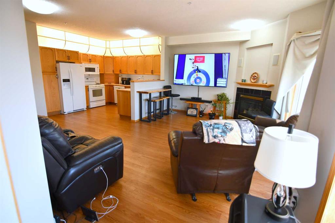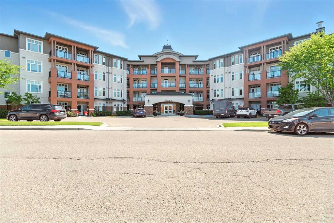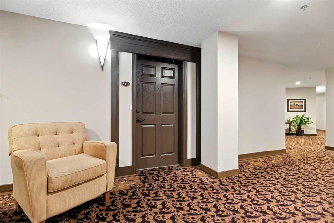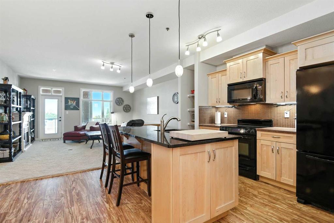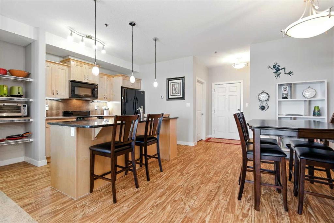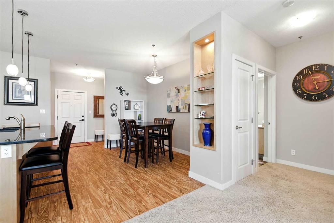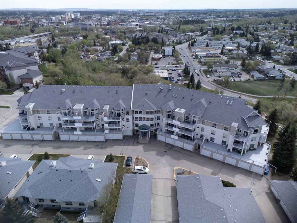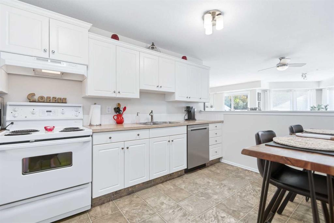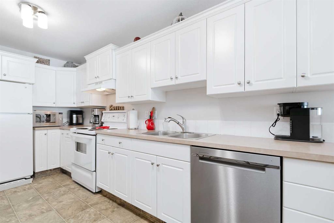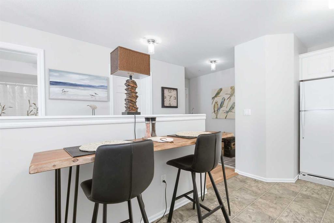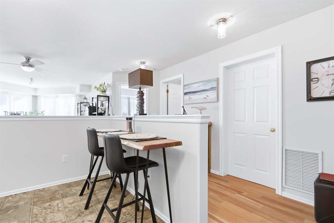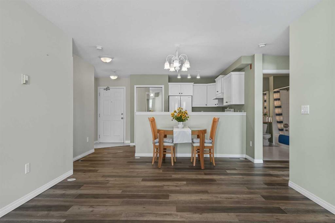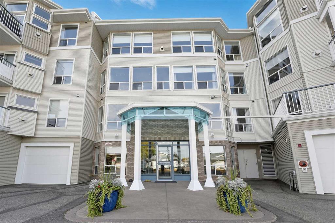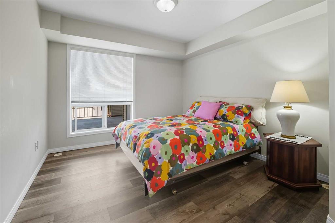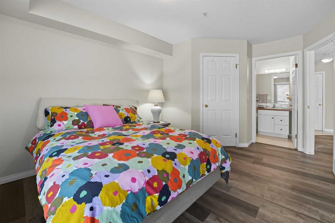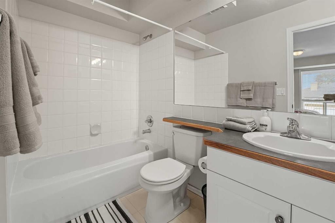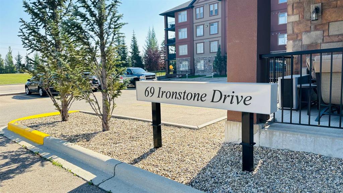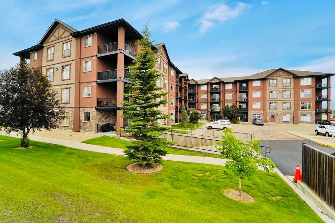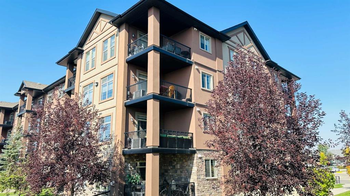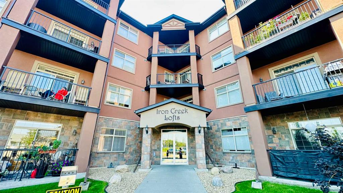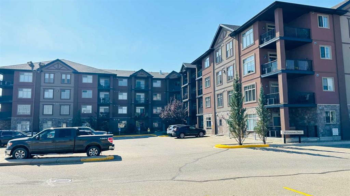106, 5110 36 Street
Red Deer T4N0T2
MLS® Number: A2263372
$ 310,000
2
BEDROOMS
2 + 0
BATHROOMS
969
SQUARE FEET
2007
YEAR BUILT
Impressive and Modern! This beautifully updated 2-bedroom, 2-bathroom condo offers style, comfort, and convenience in a sought-after building close to the hospital and all amenities. The bright, open layout features 10-ft ceilings and durable vinyl plank flooring throughout the kitchen and living room. The well-designed kitchen includes a pantry, center island with eating bar, quartz countertops, newer stainless steel appliances, and a built-in hutch for extra storage. The spacious primary bedroom offers a large window, a walk-through closet with custom Canadian Closet shelving, and a stunning 4-piece ensuite with glass shower, built-in seat, and an 8-ft double vanity. The second bedroom is versatile—perfect for guests or a home office—and comes complete with a Murphy bed. Enjoy the convenience of in-suite laundry and modern lighting throughout. Step outside to your huge, sunny south-facing deck overlooking a peaceful treed reserve—ideal for relaxing, entertaining, or letting a small pet enjoy the outdoors. Heated underground parking (titled stall) ensures comfort all year round. Residents enjoy fantastic amenities including a theatre room, rooftop terrace, fitness room, games area, and party room.
| COMMUNITY | South Hill |
| PROPERTY TYPE | Apartment |
| BUILDING TYPE | Low Rise (2-4 stories) |
| STYLE | Single Level Unit |
| YEAR BUILT | 2007 |
| SQUARE FOOTAGE | 969 |
| BEDROOMS | 2 |
| BATHROOMS | 2.00 |
| BASEMENT | |
| AMENITIES | |
| APPLIANCES | Dishwasher, Electric Stove, Microwave Hood Fan, Refrigerator, Washer/Dryer, Window Coverings |
| COOLING | Central Air |
| FIREPLACE | N/A |
| FLOORING | Carpet, Vinyl Plank |
| HEATING | Forced Air |
| LAUNDRY | In Unit |
| LOT FEATURES | |
| PARKING | Underground |
| RESTRICTIONS | Pet Restrictions or Board approval Required |
| ROOF | |
| TITLE | Fee Simple |
| BROKER | RCR - Royal Carpet Realty Ltd. |
| ROOMS | DIMENSIONS (m) | LEVEL |
|---|---|---|
| Living Room | 12`2" x 12`2" | Main |
| Dining Room | 15`7" x 8`0" | Main |
| Kitchen | 7`9" x 15`7" | Main |
| Bedroom - Primary | 11`3" x 11`7" | Main |
| 4pc Ensuite bath | 0`0" x 0`0" | Main |
| 4pc Bathroom | 0`0" x 0`0" | Main |
| Bedroom | 15`0" x 10`6" | Main |
| Laundry | 5`9" x 5`11" | Main |

